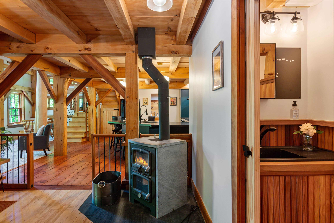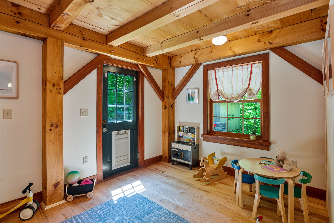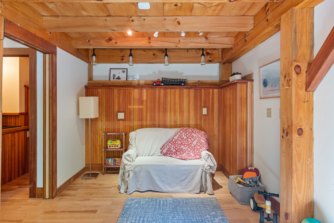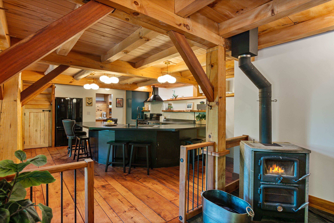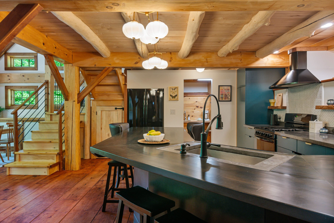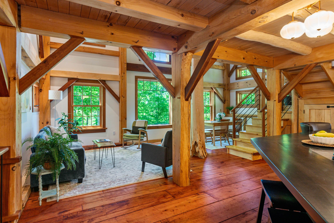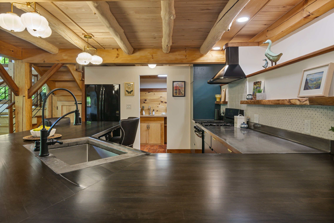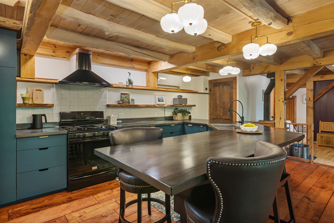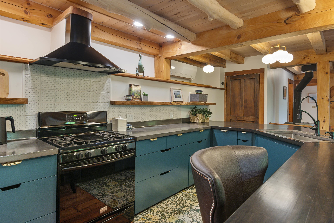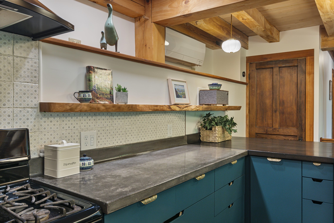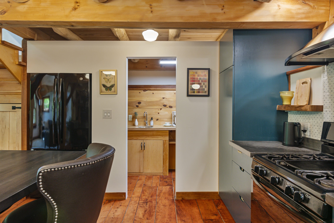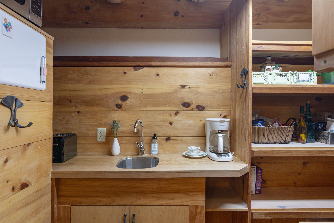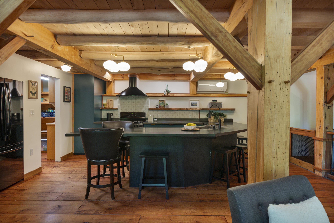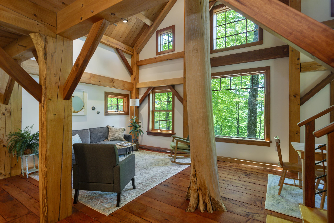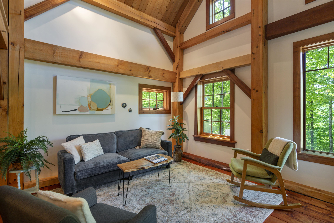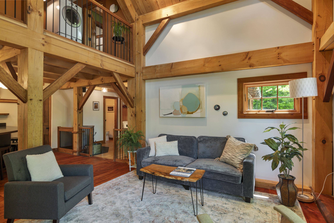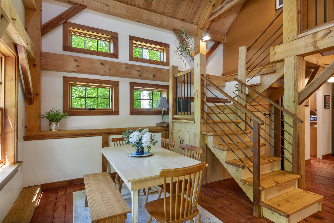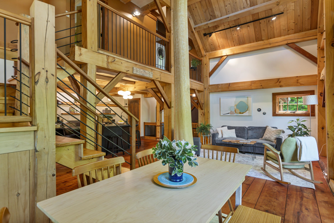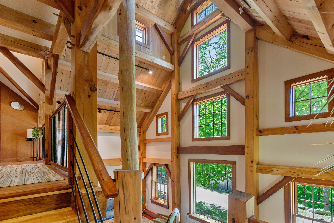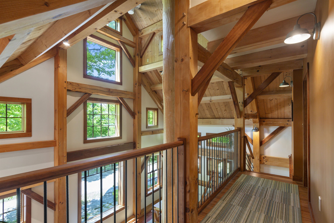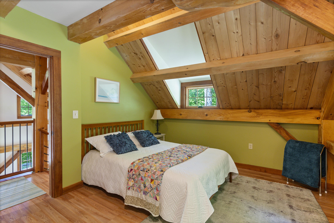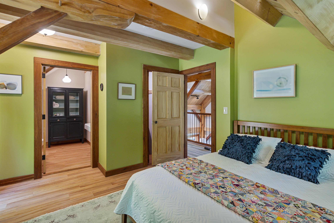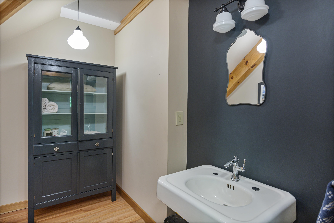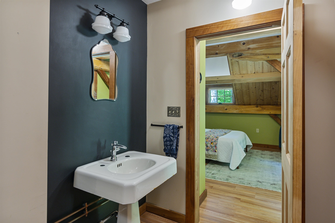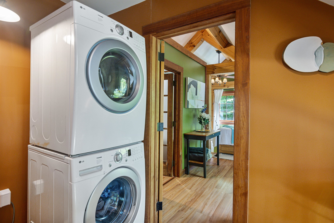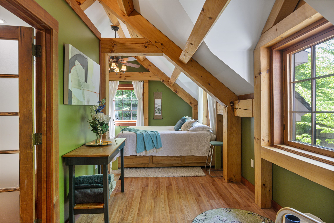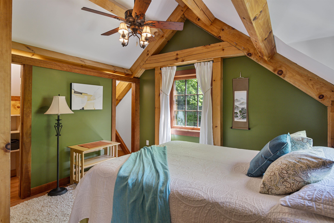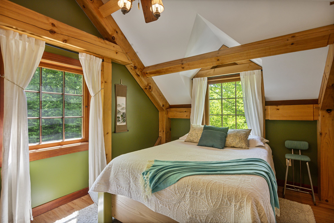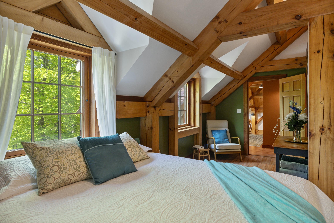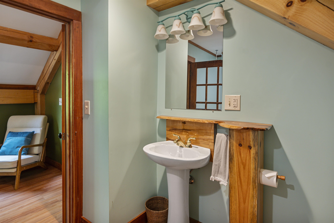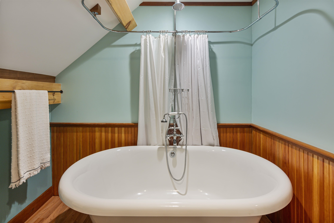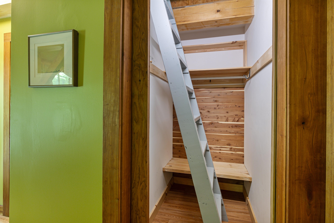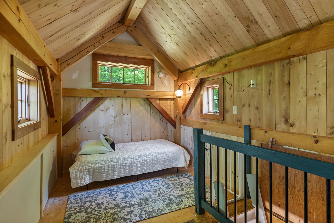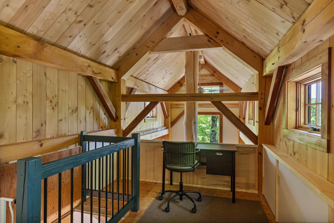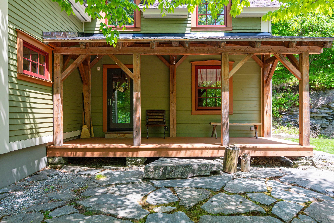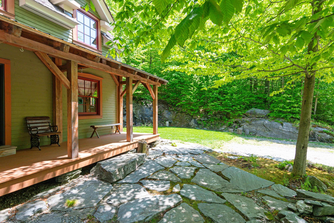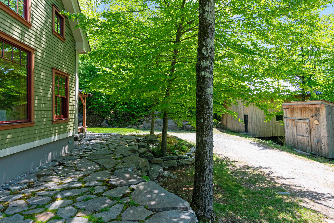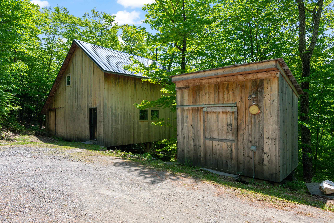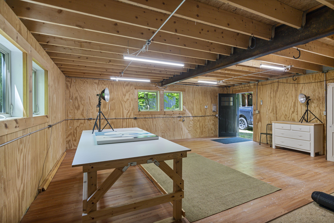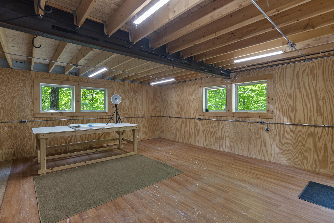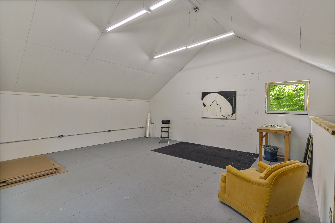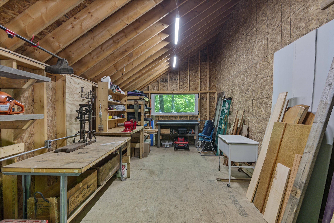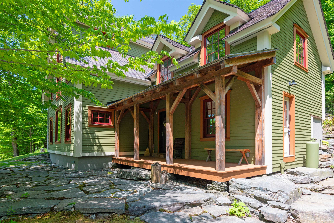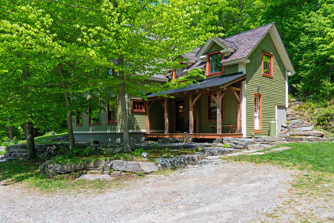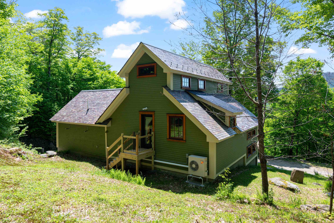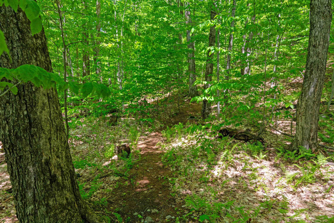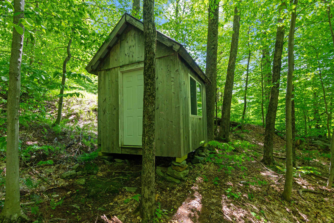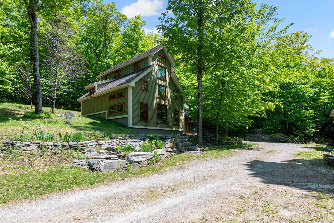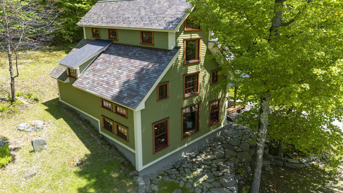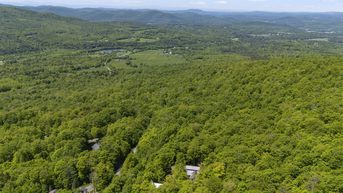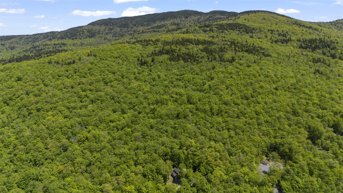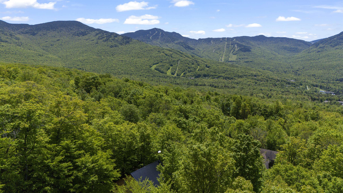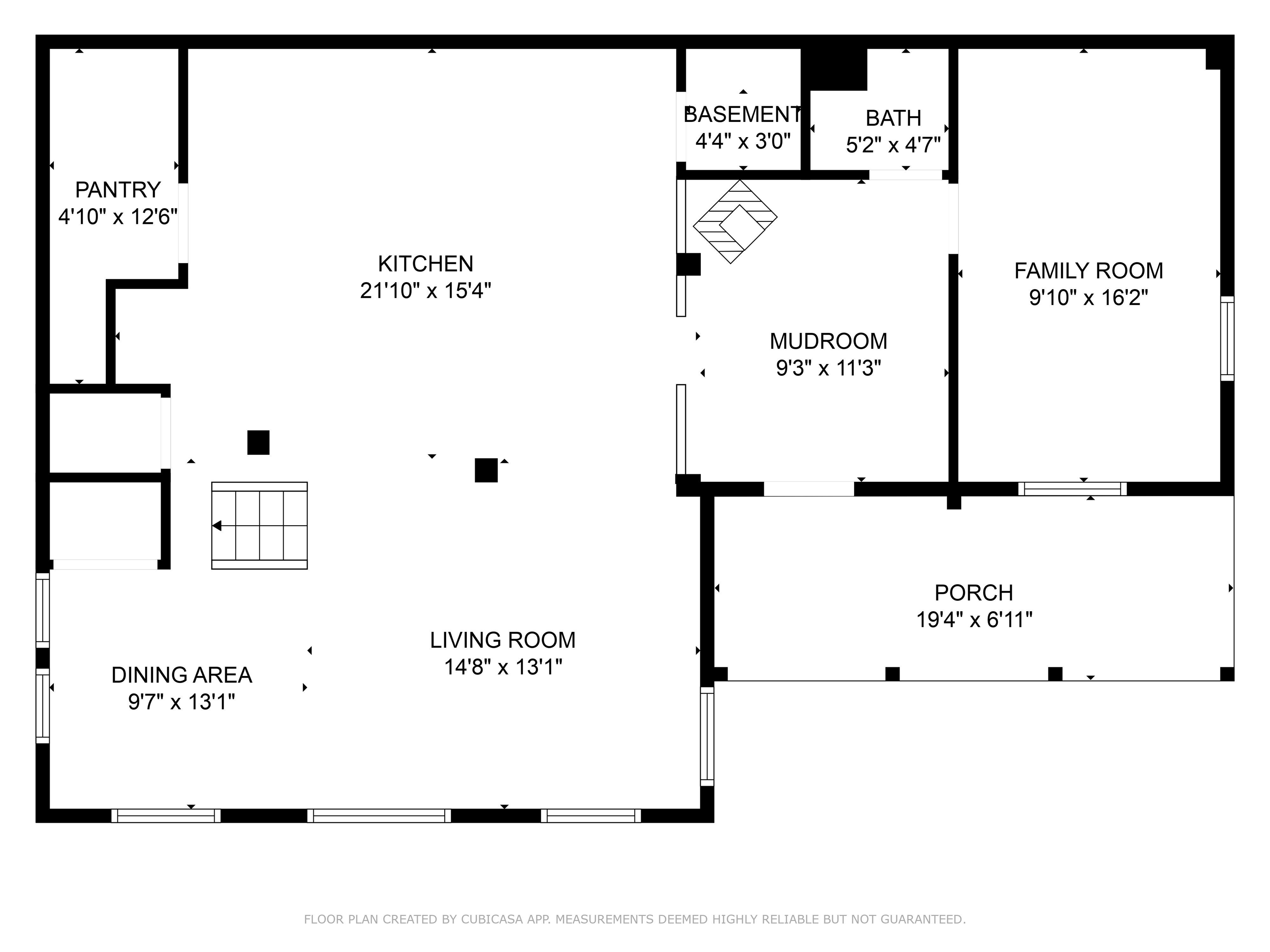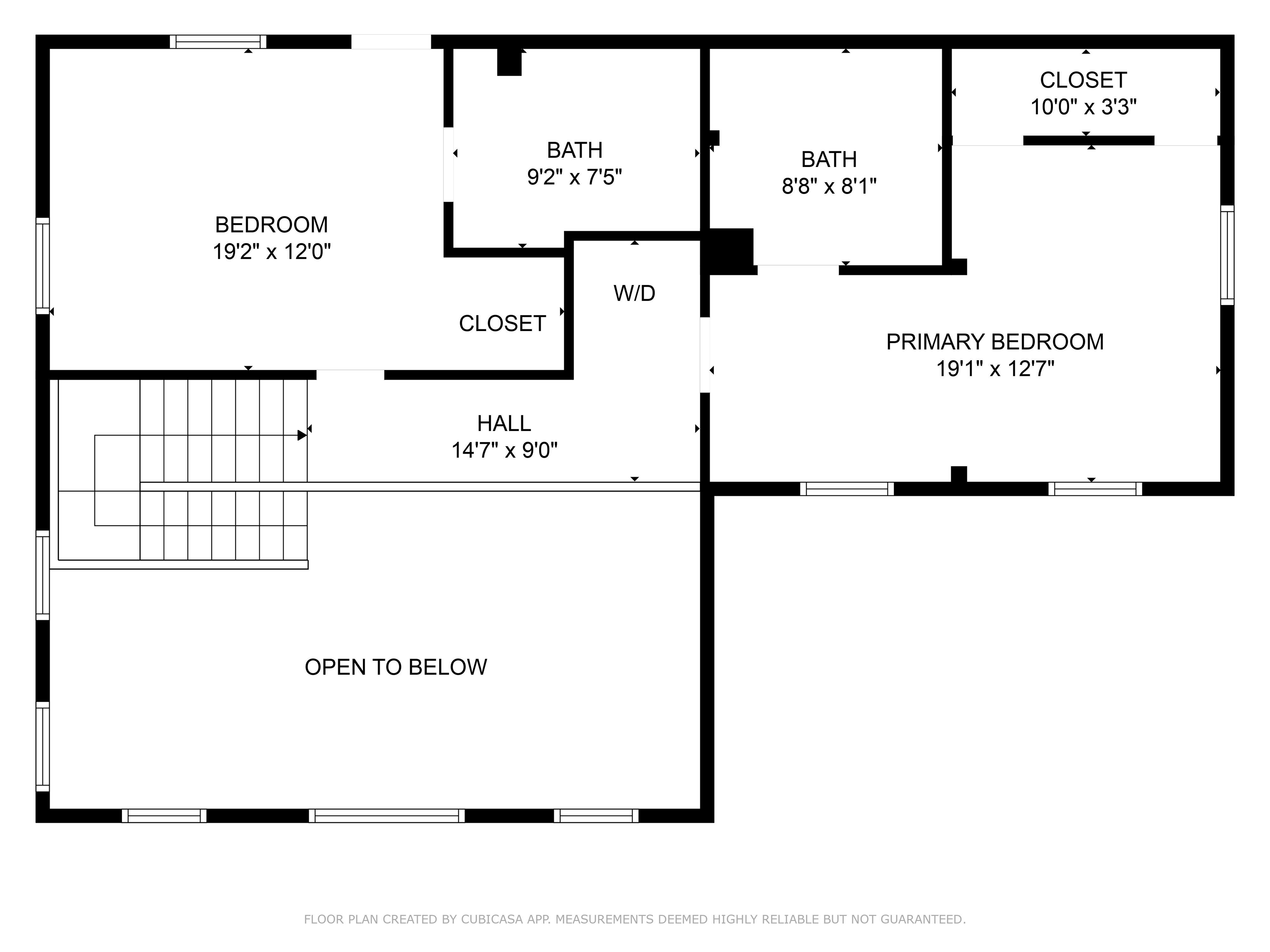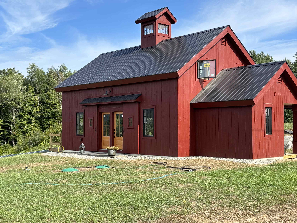1 of 60
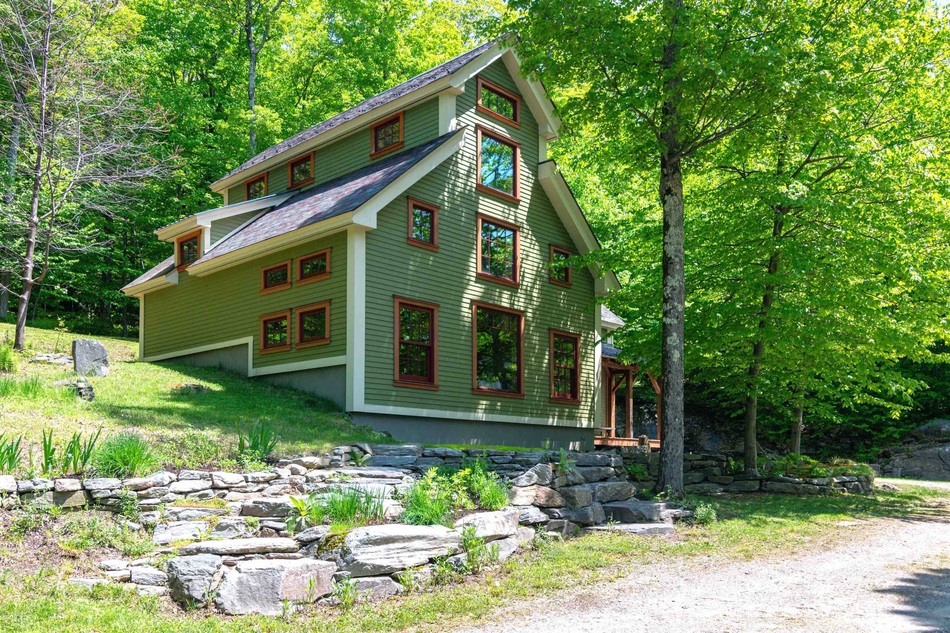
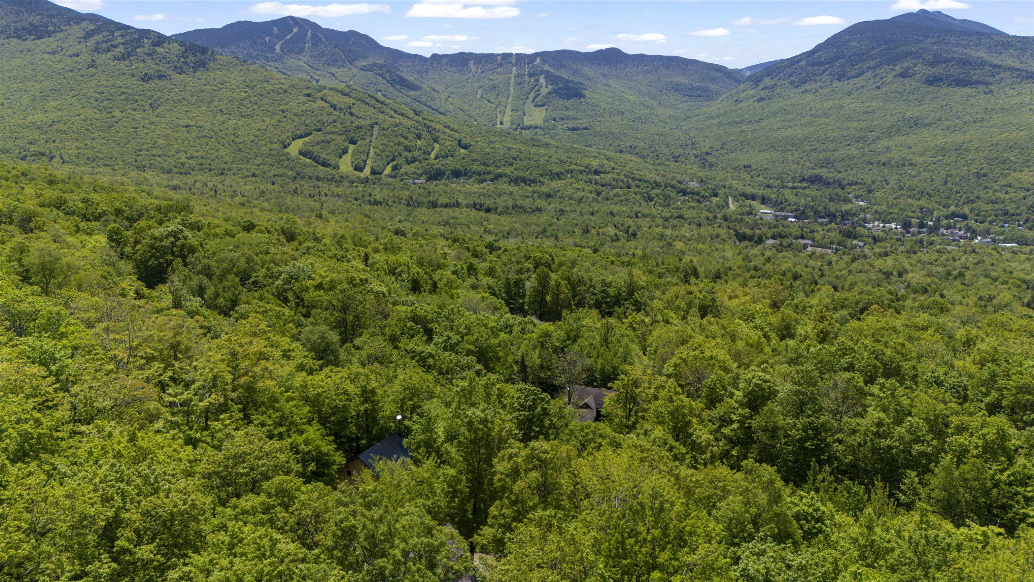
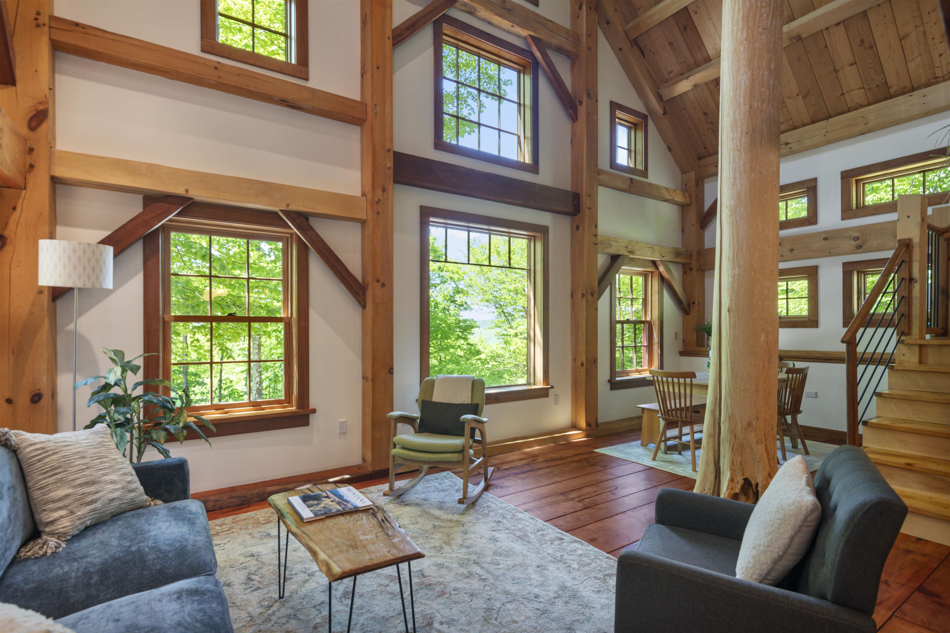
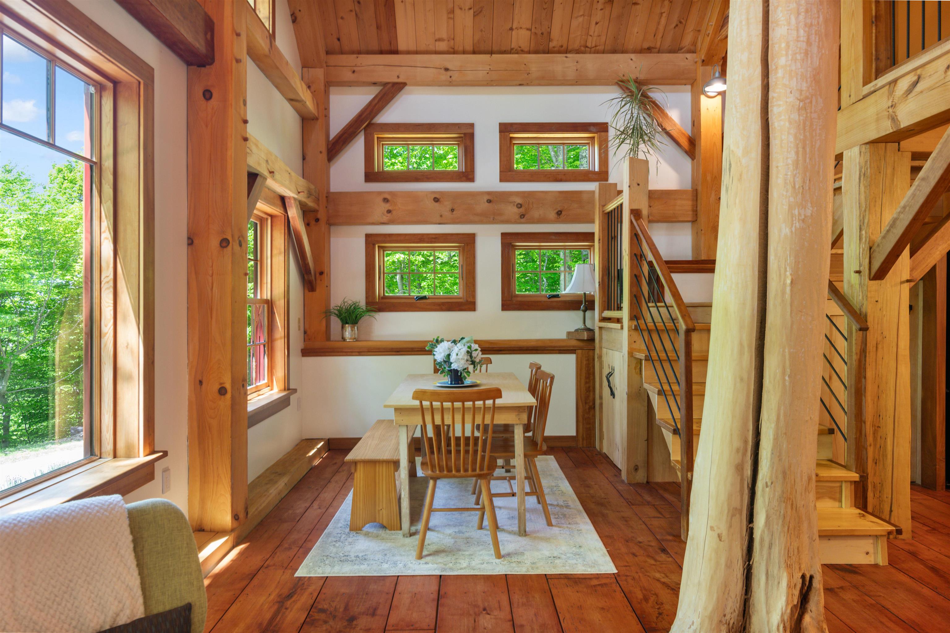
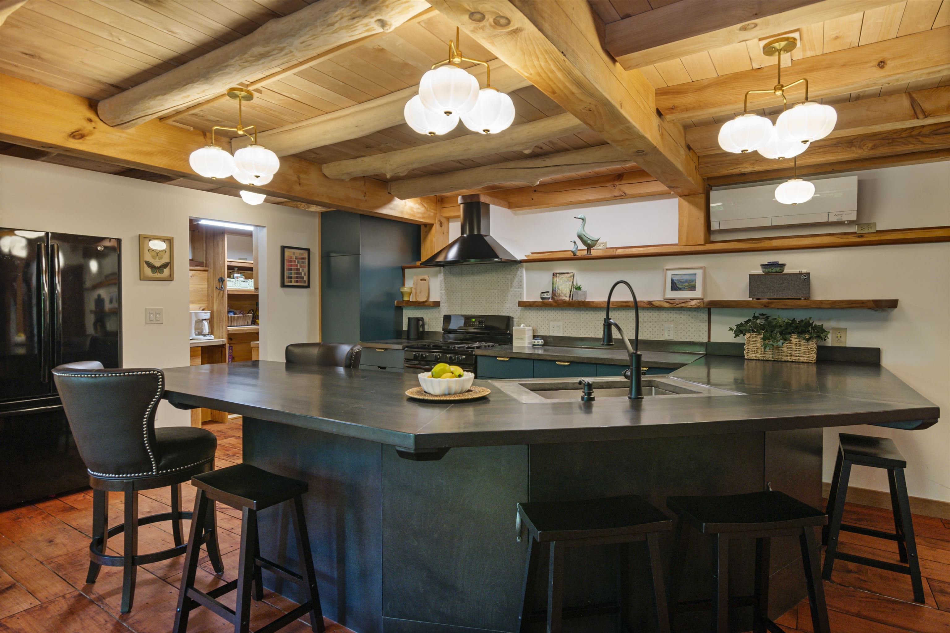
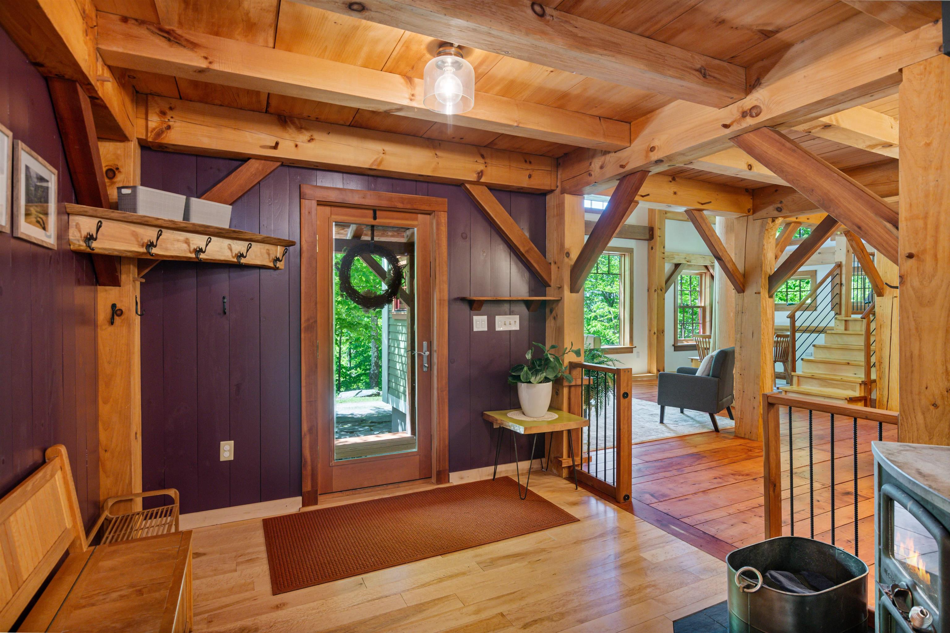
General Property Information
- Property Status:
- Active Under Contract
- Price:
- $685, 000
- Assessed:
- $0
- Assessed Year:
- County:
- VT-Lamoille
- Acres:
- 2.00
- Property Type:
- Single Family
- Year Built:
- 2011
- Agency/Brokerage:
- The Malley Group
KW Vermont - Bedrooms:
- 2
- Total Baths:
- 3
- Sq. Ft. (Total):
- 2126
- Tax Year:
- 2025
- Taxes:
- $7, 879
- Association Fees:
Tucked away just minutes from Smugglers' Notch Resort, this stunning custom-built home is a true one-of-a-kind retreat for outdoor enthusiasts & design lovers alike! Set on 2 wooded acres, this 2-bed home blends craftsmanship & function with a commitment to non-toxic finishes & attention to detail throughout. Vaulted ceilings & expansive floor-to-ceiling windows fill the main living space with light & capture beautiful mountain views. A tree harvested from the land stands as a striking focal point in the open living & dining area, surrounded by wide-plank maple flooring with tap holes, highlighting the home’s deep connection to its surroundings. The kitchen boasts wraparound concrete & cherry countertops with ample seating, open shelving & a walk-in pantry with second sink. A spacious mudroom with a wood stove connects the main living area to a versatile family room. Upstairs, you'll find 2 bedrooms, each with its own bathroom, and laundry. One bedroom offers backyard access & a loft space accessed by ladder. Outside, extensive stonework was hand-crafted & harvested from the land. A large detached, insulated studio features 2 levels, a workshop & 2 mini splits. This home abuts conserved land, built at the highest allowable point on the mountain, surrounded by hiking trails while offering privacy, charm & the ideal Vermont lifestyle! Adjacent 2 lots, 1 acre each, are available for sale. Last contract terminated due to buyer's inability to obtain financing.
Interior Features
- # Of Stories:
- 2
- Sq. Ft. (Total):
- 2126
- Sq. Ft. (Above Ground):
- 2126
- Sq. Ft. (Below Ground):
- 0
- Sq. Ft. Unfinished:
- 320
- Rooms:
- 5
- Bedrooms:
- 2
- Baths:
- 3
- Interior Desc:
- Ceiling Fan, Kitchen/Family, LED Lighting, Natural Light, Natural Woodwork, Walk-in Pantry
- Appliances Included:
- Dishwasher, Refrigerator, Gas Stove, Electric Water Heater, Vented Exhaust Fan
- Flooring:
- Hardwood
- Heating Cooling Fuel:
- Water Heater:
- Basement Desc:
- Concrete Floor, Partial, Interior Stairs, Unfinished
Exterior Features
- Style of Residence:
- Craftsman
- House Color:
- Time Share:
- No
- Resort:
- Exterior Desc:
- Exterior Details:
- Garden Space, Natural Shade, Outbuilding, Covered Porch, Shed, Storage, Window Screens, Double Pane Window(s)
- Amenities/Services:
- Land Desc.:
- Country Setting, Landscaped, Mountain View, Recreational, Secluded, Ski Area, Steep, Timber, View, Wooded, Abuts Conservation, Adjoins St/Nat'l Forest, Mountain, Near Skiing, Near Snowmobile Trails, Rural
- Suitable Land Usage:
- Residential
- Roof Desc.:
- Metal, Slate
- Driveway Desc.:
- Gravel
- Foundation Desc.:
- Concrete
- Sewer Desc.:
- Leach Field On-Site
- Garage/Parking:
- No
- Garage Spaces:
- 0
- Road Frontage:
- 270
Other Information
- List Date:
- 2025-06-05
- Last Updated:


