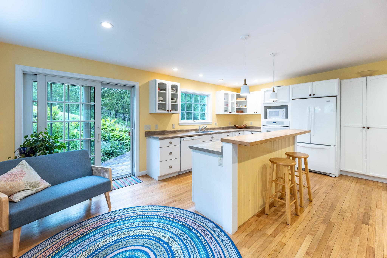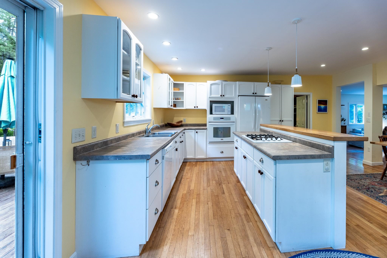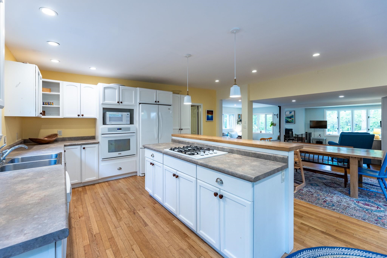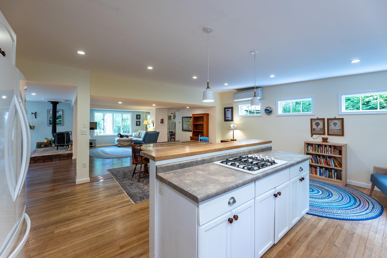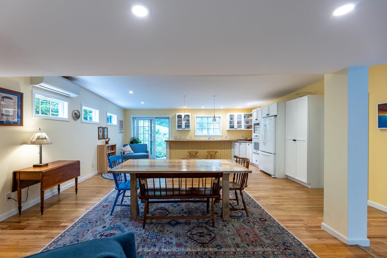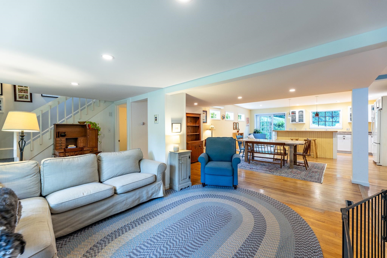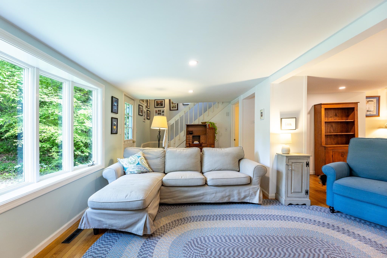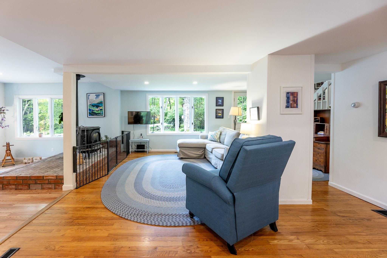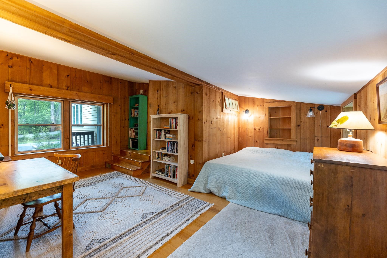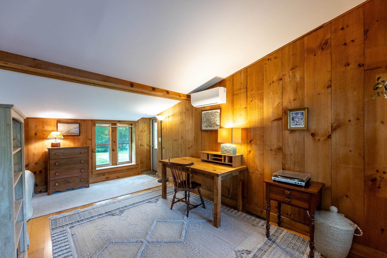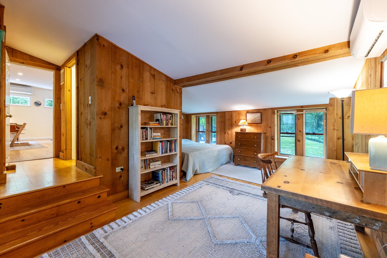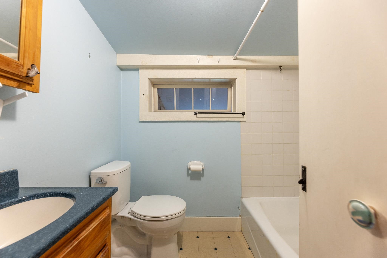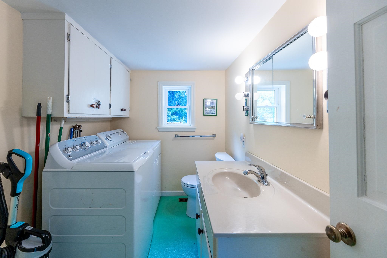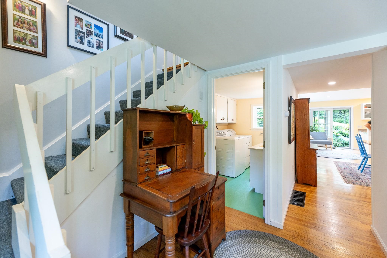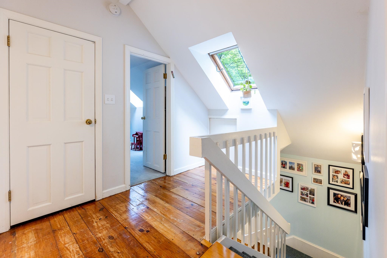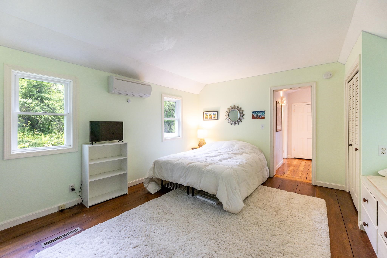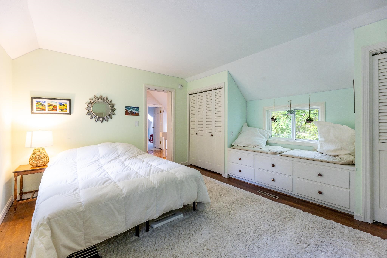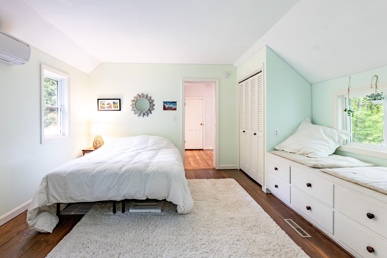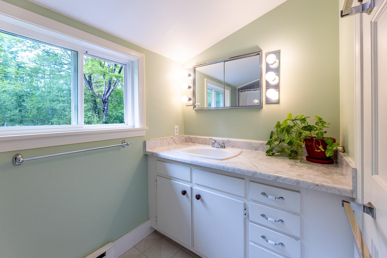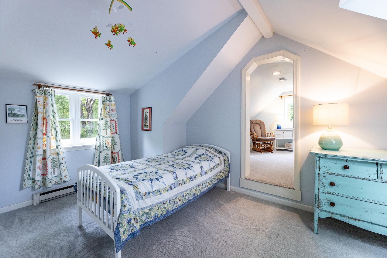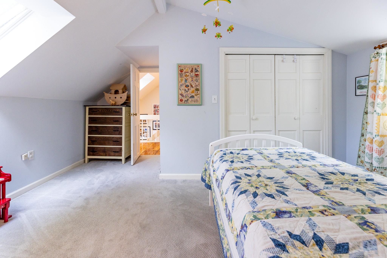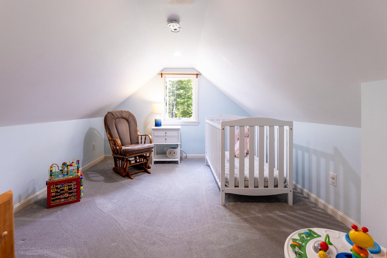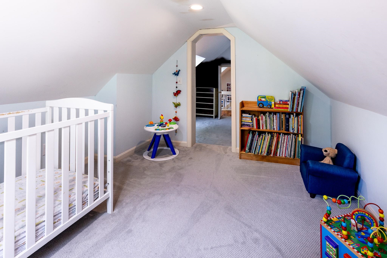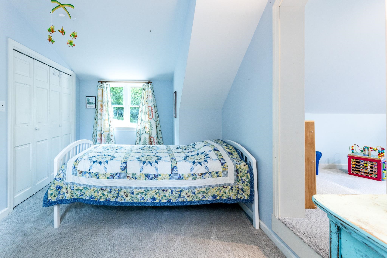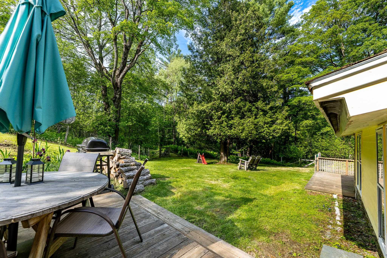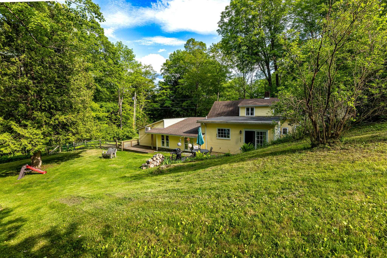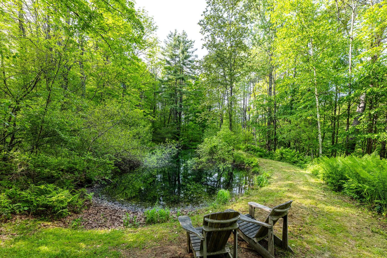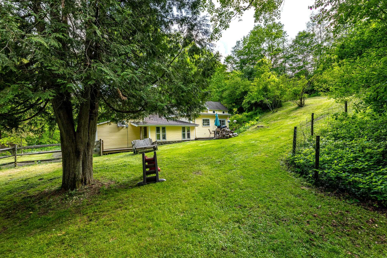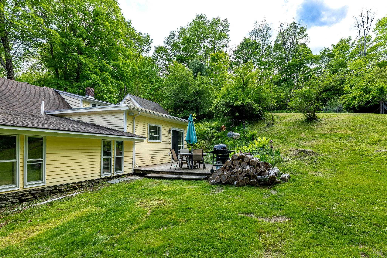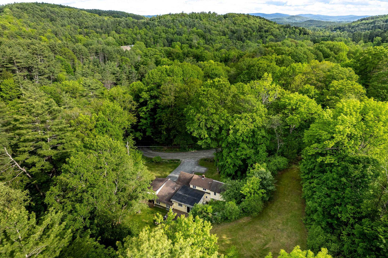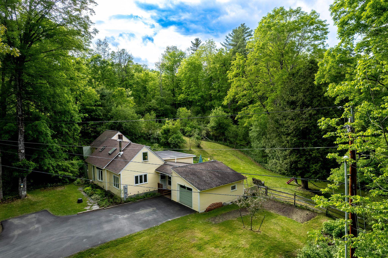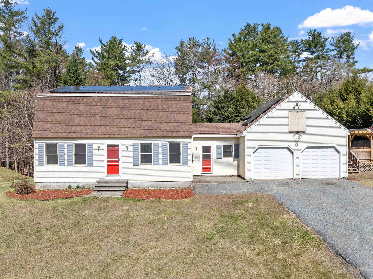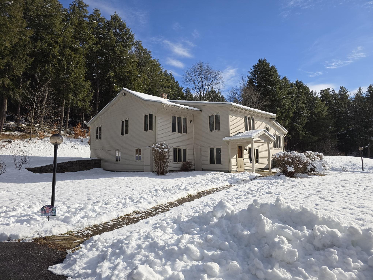1 of 37
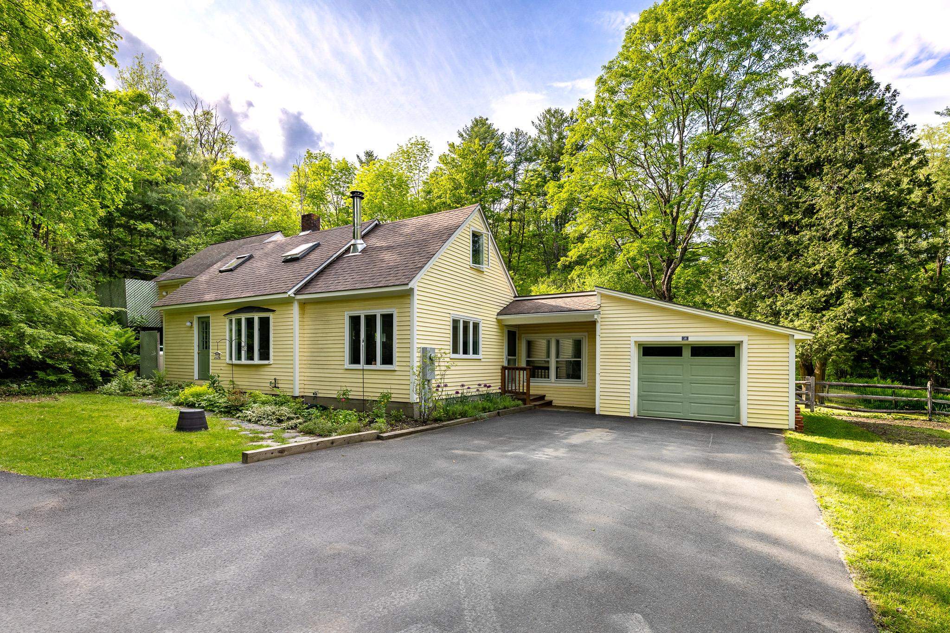
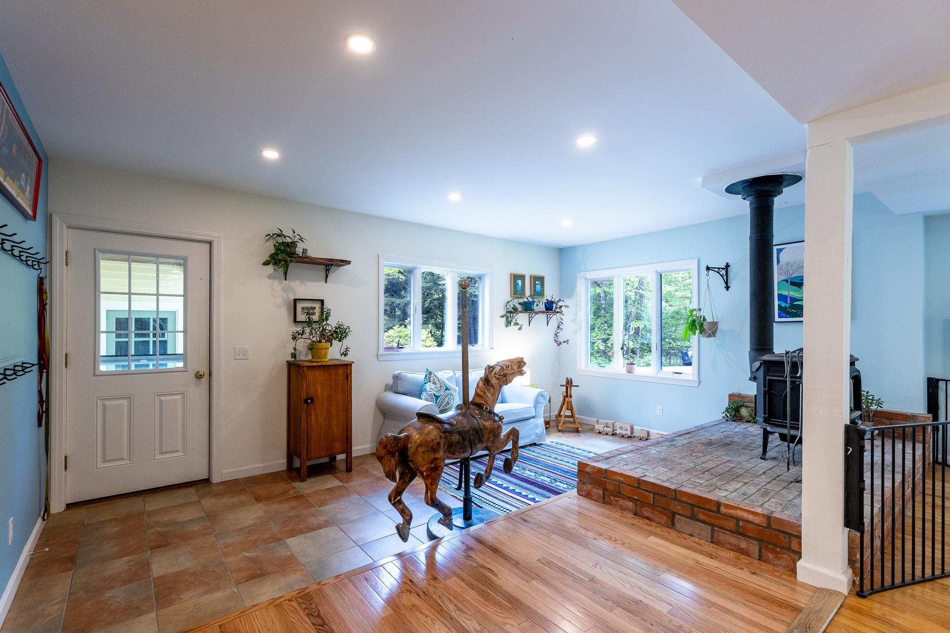
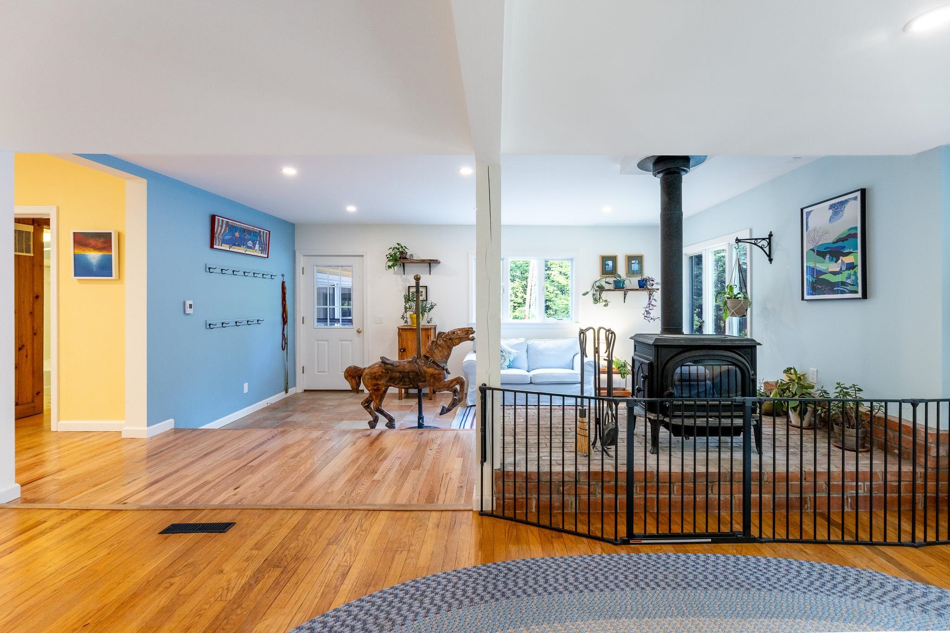
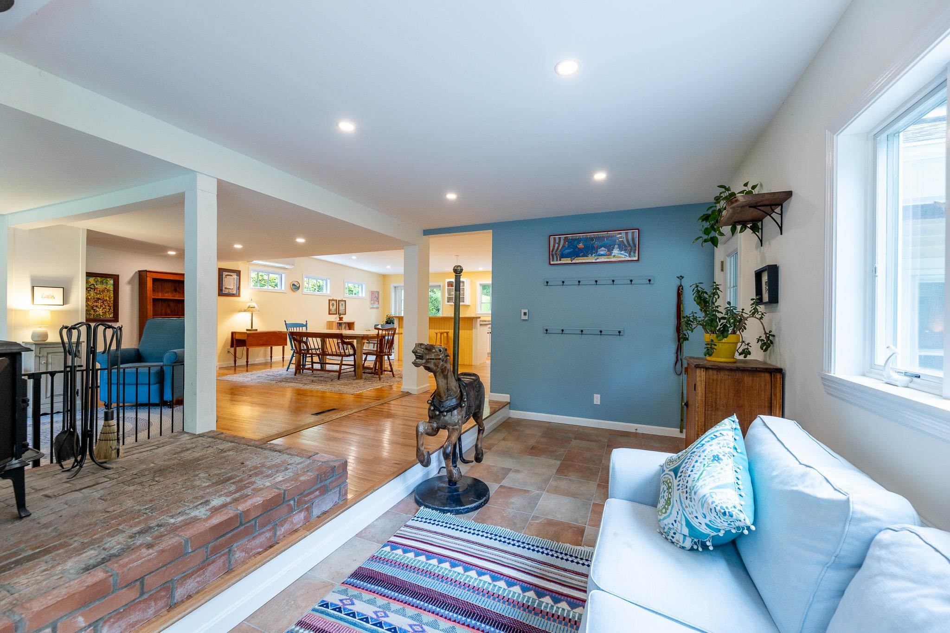
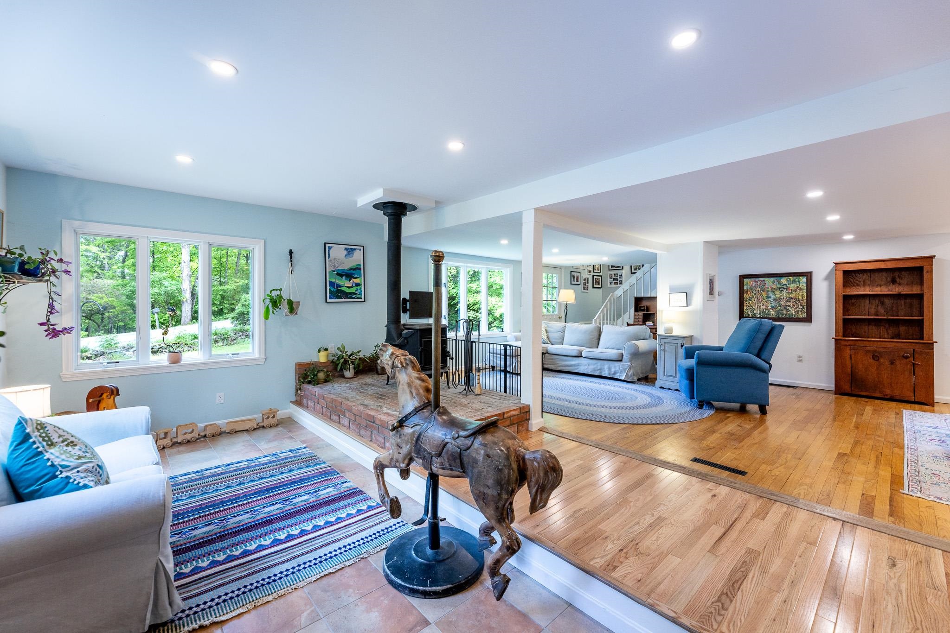
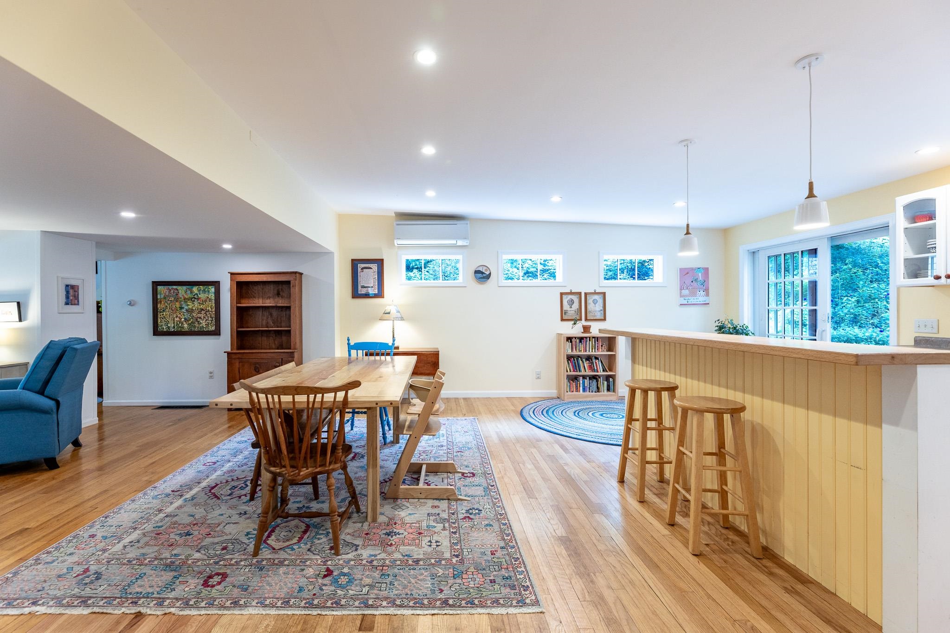
General Property Information
- Property Status:
- Active Under Contract
- Price:
- $659, 000
- Assessed:
- $0
- Assessed Year:
- County:
- VT-Windsor
- Acres:
- 2.30
- Property Type:
- Single Family
- Year Built:
- 1948
- Agency/Brokerage:
- Nan Carroll
Coldwell Banker LIFESTYLES - Bedrooms:
- 3
- Total Baths:
- 3
- Sq. Ft. (Total):
- 2223
- Tax Year:
- Taxes:
- $0
- Association Fees:
Nestled in a quiet, peaceful setting, this sweet Cape-style home offers the perfect blend of classic charm and modern comfort. Set on 2.3 private acres, the property provides ample space to enjoy Vermont’s natural beauty year-round. Step inside to an inviting open floor plan that flows seamlessly from the sun-filled living area to the dining space and spacious kitchen—ideal for both everyday living and entertaining. With three bedrooms and 2 1/2 baths, this cozy home is a wonderful opportunity to live in the Norwich/Hanover school district. Enjoy your morning coffee or host summer gatherings on the back deck overlooking a tranquil, wooded backdrop. A one-car attached garage adds convenience, and the peaceful location offers a true retreat while still being close to local amenities, school, library and outdoor recreation. The living room features a wood stove and there are 3 mini splits for the warm summer months ahead. Don’t miss this opportunity to own a slice of Vermont serenity—schedule your showing today! SHOWINGS START at the PUBLIC OPEN HOUSE SATURDAY 6/7 10:00-11:30 and SUNDAY 6/8 11:00-1:00.
Interior Features
- # Of Stories:
- 1.75
- Sq. Ft. (Total):
- 2223
- Sq. Ft. (Above Ground):
- 2223
- Sq. Ft. (Below Ground):
- 0
- Sq. Ft. Unfinished:
- 800
- Rooms:
- 6
- Bedrooms:
- 3
- Baths:
- 3
- Interior Desc:
- Appliances Included:
- Flooring:
- Heating Cooling Fuel:
- Water Heater:
- Basement Desc:
- Unfinished
Exterior Features
- Style of Residence:
- Cape
- House Color:
- Time Share:
- No
- Resort:
- Exterior Desc:
- Exterior Details:
- Amenities/Services:
- Land Desc.:
- Landscaped, Pond
- Suitable Land Usage:
- Roof Desc.:
- Shingle - Asphalt
- Driveway Desc.:
- Paved
- Foundation Desc.:
- Concrete
- Sewer Desc.:
- Private
- Garage/Parking:
- Yes
- Garage Spaces:
- 1
- Road Frontage:
- 0
Other Information
- List Date:
- 2025-06-05
- Last Updated:


