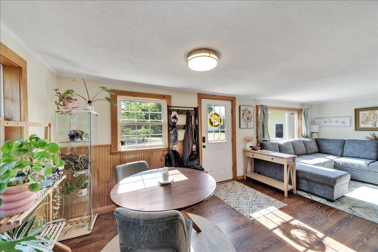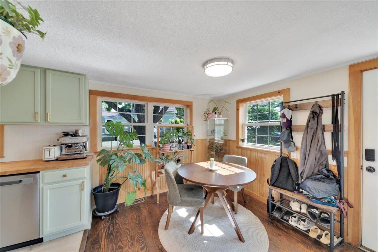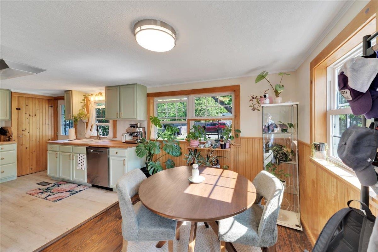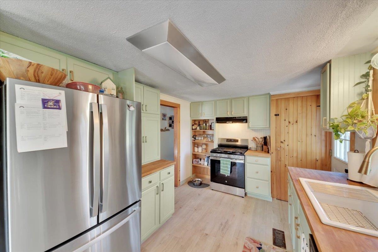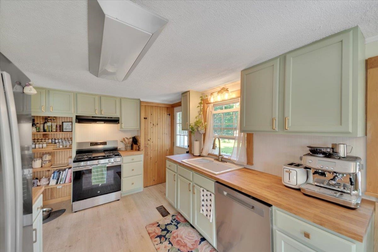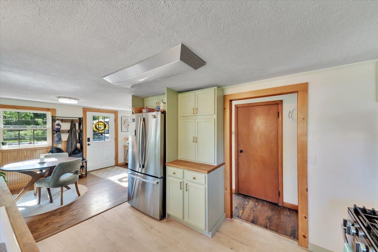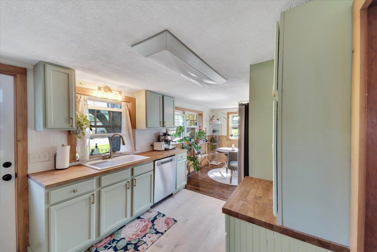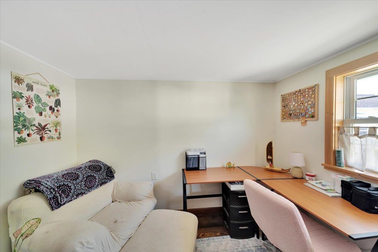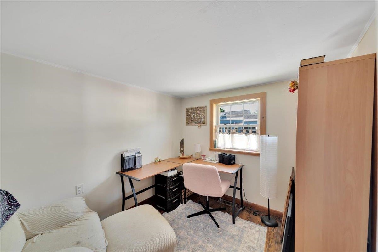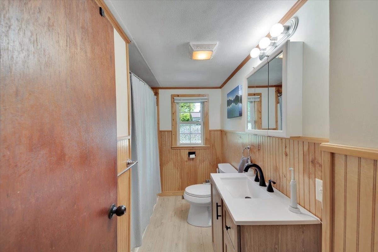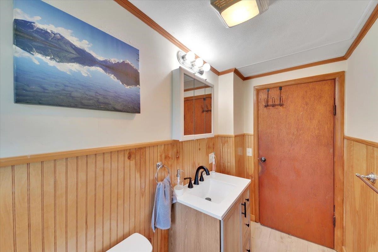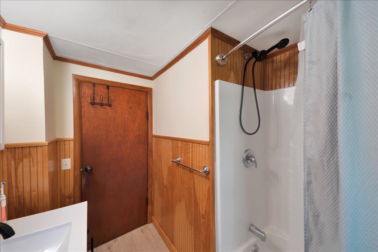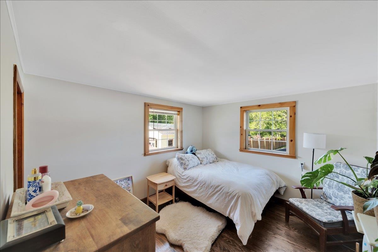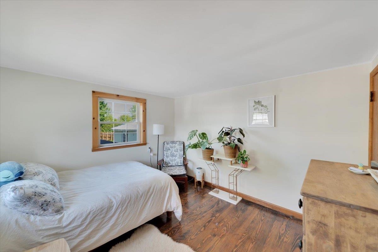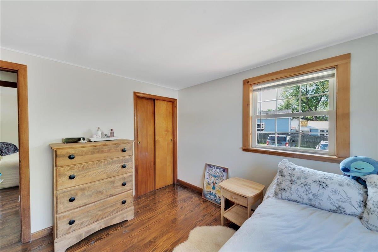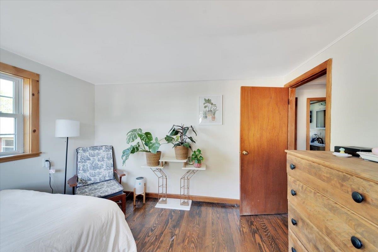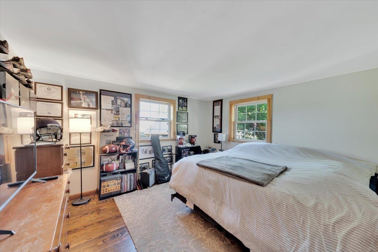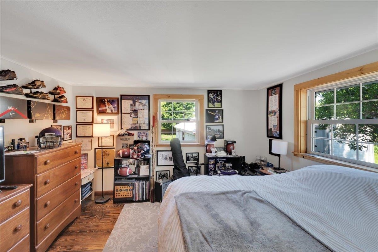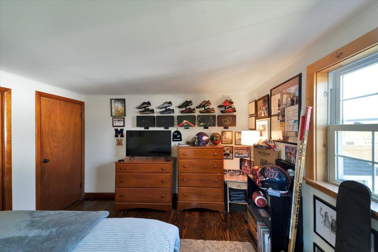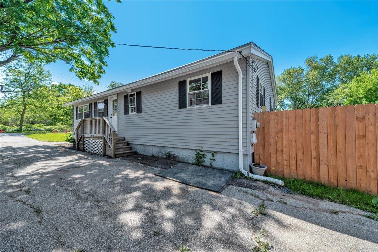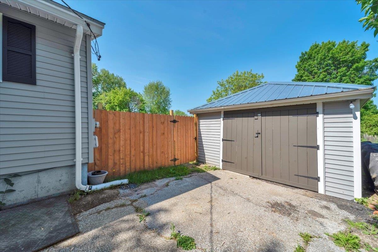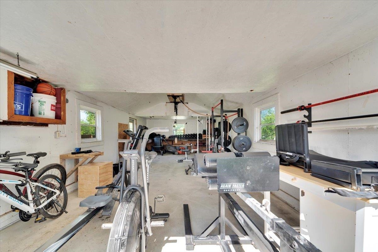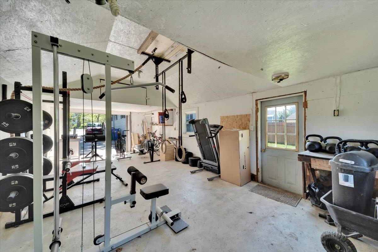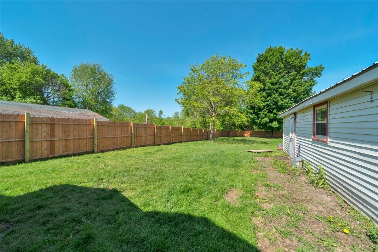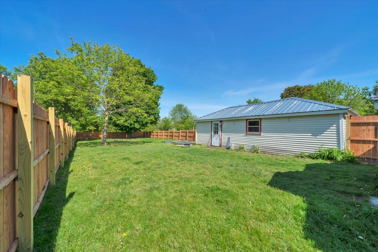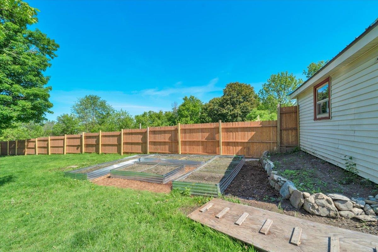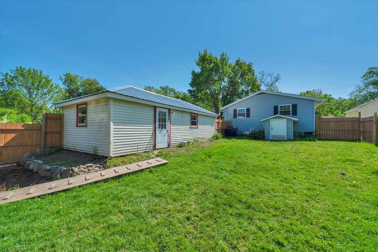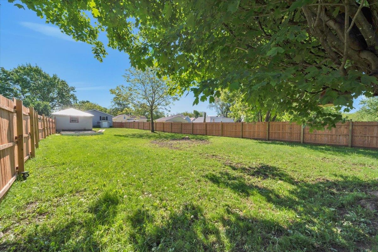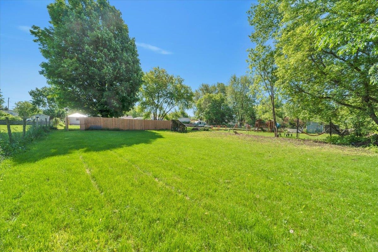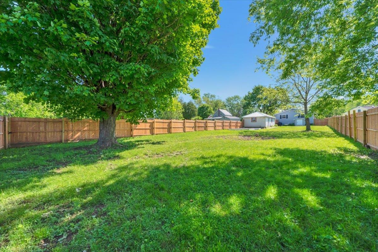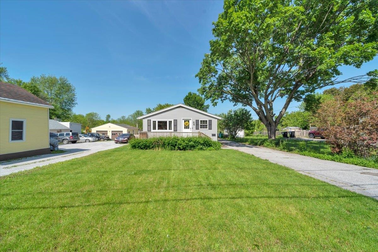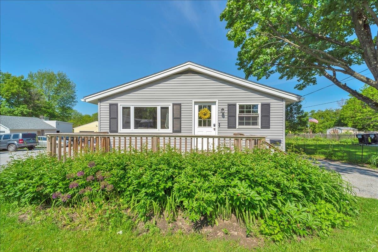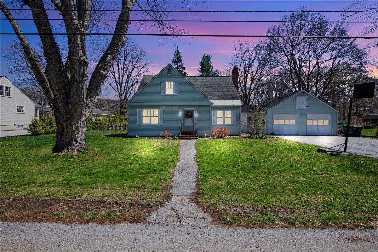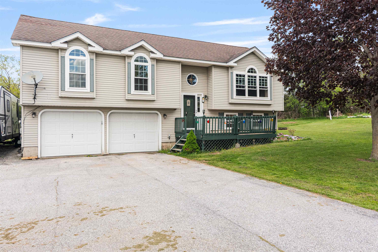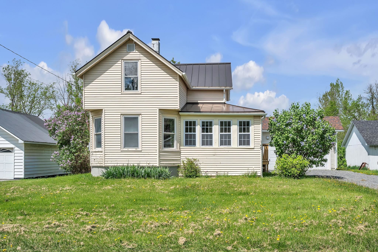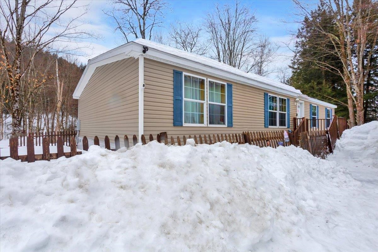1 of 38
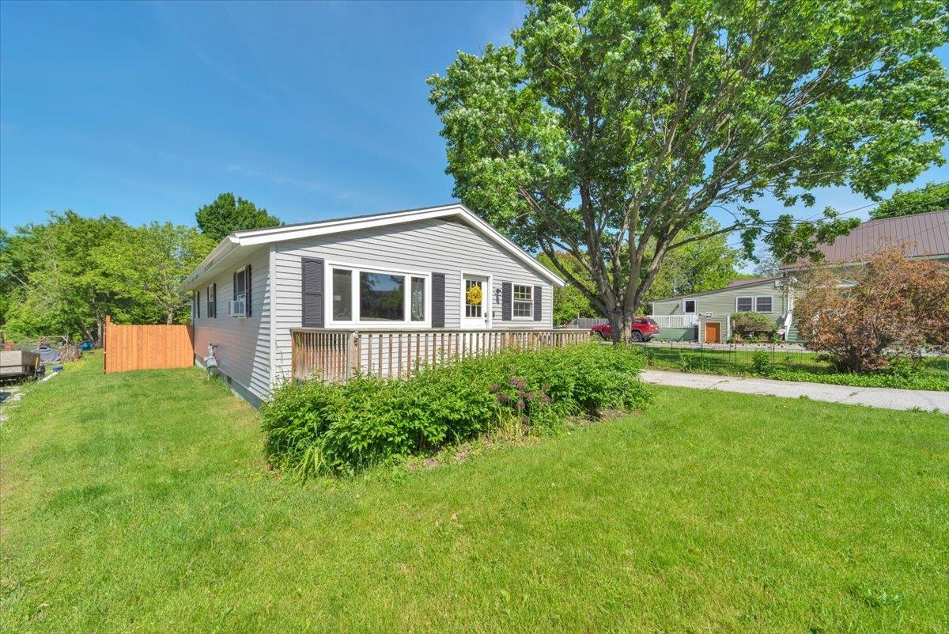
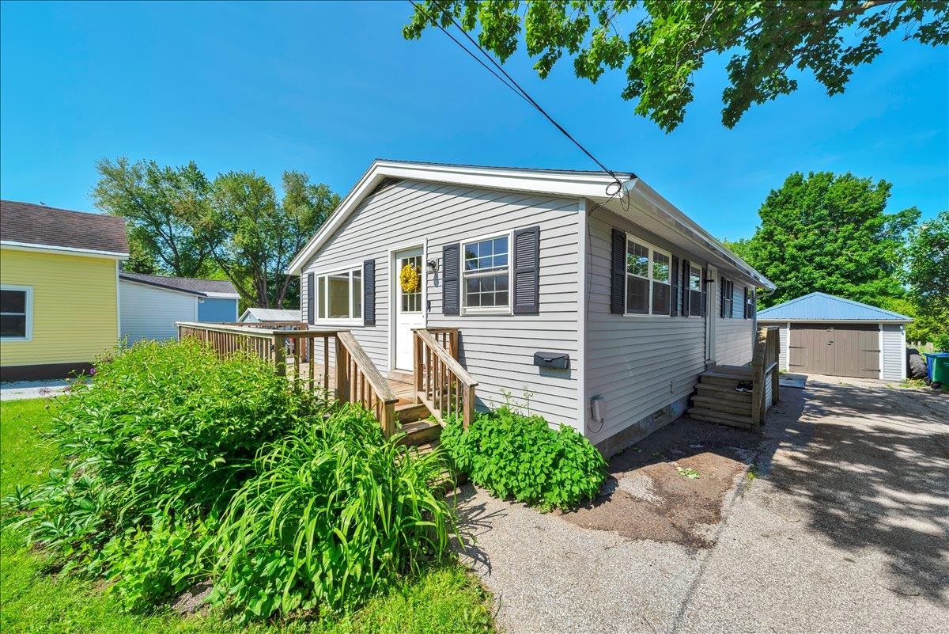
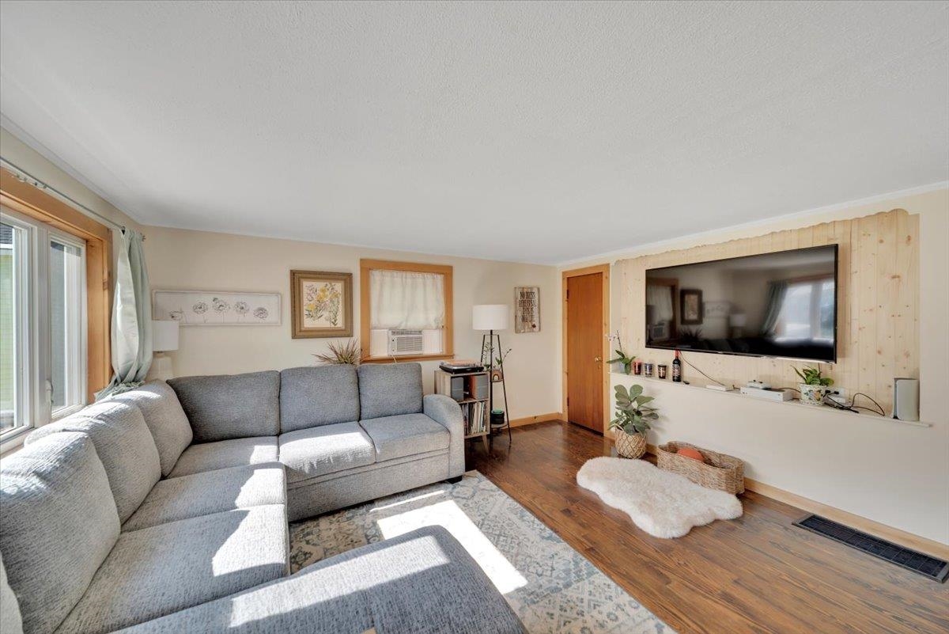
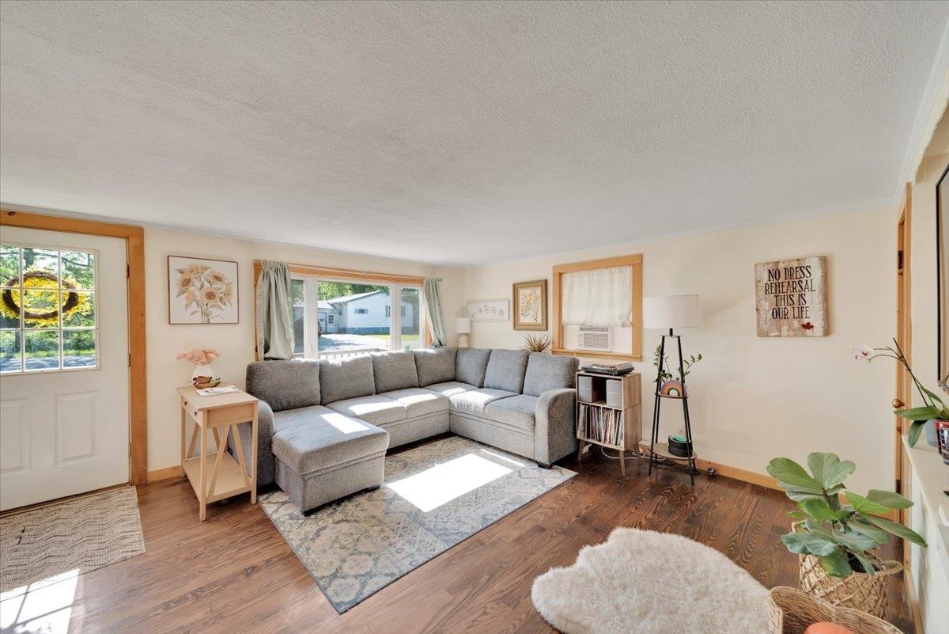
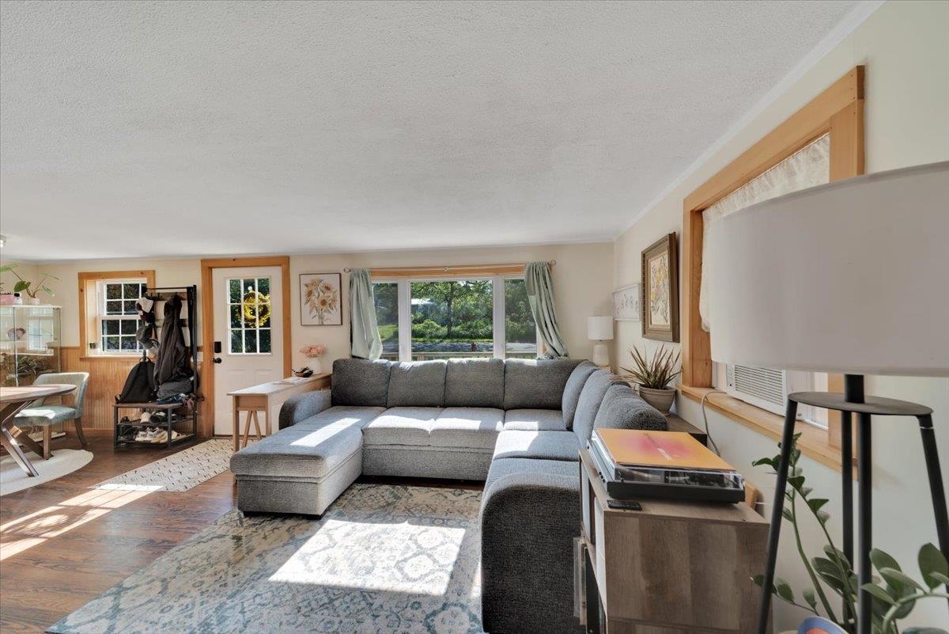
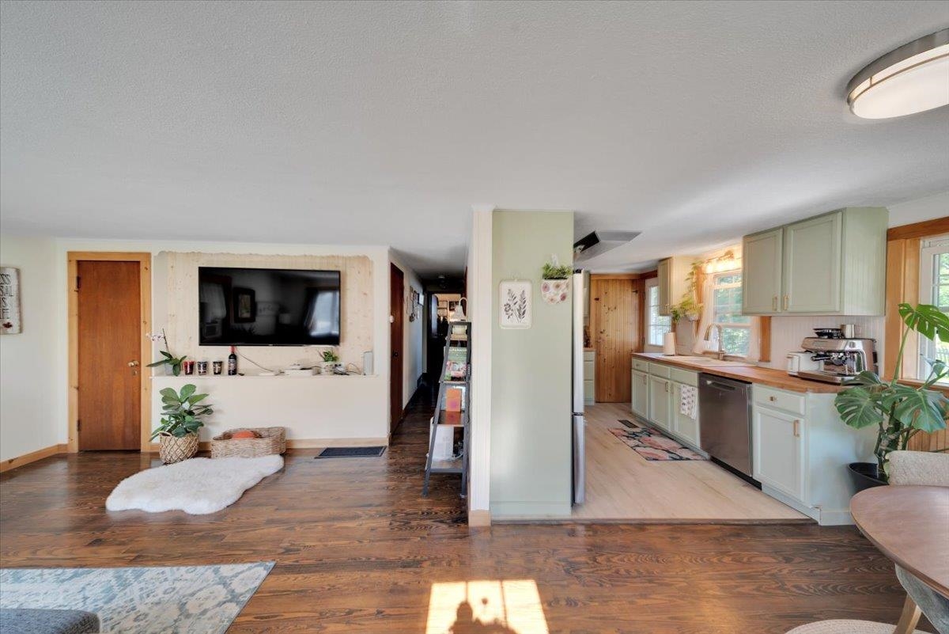
General Property Information
- Property Status:
- Active
- Price:
- $329, 000
- Assessed:
- $0
- Assessed Year:
- County:
- VT-Franklin
- Acres:
- 0.39
- Property Type:
- Single Family
- Year Built:
- 1957
- Agency/Brokerage:
- Flex Realty Group
Flex Realty - Bedrooms:
- 3
- Total Baths:
- 1
- Sq. Ft. (Total):
- 984
- Tax Year:
- 2024
- Taxes:
- $3, 912
- Association Fees:
Single level living in the Heart of St. Albans City with a long list of recent upgrades and updates! Welcome to this lovingly maintained and recently updated 3-bedroom, 1-bath ranch-style home nestled on a spacious .39-acre fenced lot. Offering the nice blend of comfort, convenience, and outdoor space, this home is ideal for first-time buyers, downsizers, or anyone looking for one level living. Step inside to discover an open floor plan that creates a bright and airy feel throughout the main living area. The seamless flow between the living room, dining area, and kitchen with stainless appliances, sleek butcher block counters, and ample cabinet space makes this home perfect for entertaining or everyday family living. Outside, enjoy the privacy and versatility of a fully fenced yard—great for pets, gardening, or gatherings. The lot offers plenty of room to expand, play, or simply relax. Meanwhile the oversized, insulated, detached garage with a brand new slab currently doubles as a home gym or is perfect for a vehicle with extra workshop space for the home hobbyist! Additionally, nearly $20k worth of basement waterproofing with a trasnferable lifetime warranty affords dry expandable space on the lower level of the home. Situated within minutes of downtown shops, schools, parks, and I-89, this home combines the charm of small-town living with easy access to modern conveniences. Don’t miss your chance to own this inviting home in a vibrant community!
Interior Features
- # Of Stories:
- 1
- Sq. Ft. (Total):
- 984
- Sq. Ft. (Above Ground):
- 984
- Sq. Ft. (Below Ground):
- 0
- Sq. Ft. Unfinished:
- 984
- Rooms:
- 6
- Bedrooms:
- 3
- Baths:
- 1
- Interior Desc:
- Attic - Hatch/Skuttle, Dining Area, Kitchen/Dining, Kitchen/Living, Laundry Hook-ups, Natural Light, Natural Woodwork, Laundry - Basement
- Appliances Included:
- Dishwasher - Energy Star, Dryer - Energy Star, Refrigerator-Energy Star, Washer - Energy Star, Stove - Gas, Water Heater–Natural Gas, Exhaust Fan
- Flooring:
- Wood, Vinyl Plank
- Heating Cooling Fuel:
- Water Heater:
- Basement Desc:
- Bulkhead, Concrete, Concrete Floor, Stairs - Exterior, Stairs - Interior, Sump Pump, Interior Access, Exterior Access, Stairs - Basement
Exterior Features
- Style of Residence:
- Ranch
- House Color:
- Grey
- Time Share:
- No
- Resort:
- Exterior Desc:
- Exterior Details:
- Deck, Fence - Dog, Fence - Full, Garden Space, Natural Shade, Window Screens, Windows - Double Pane
- Amenities/Services:
- Land Desc.:
- City Lot, Sidewalks, Street Lights
- Suitable Land Usage:
- Roof Desc.:
- Shingle - Architectural
- Driveway Desc.:
- Paved
- Foundation Desc.:
- Concrete
- Sewer Desc.:
- Public
- Garage/Parking:
- Yes
- Garage Spaces:
- 1
- Road Frontage:
- 0
Other Information
- List Date:
- 2025-06-05
- Last Updated:


