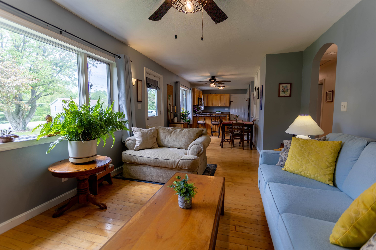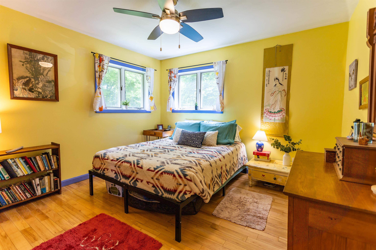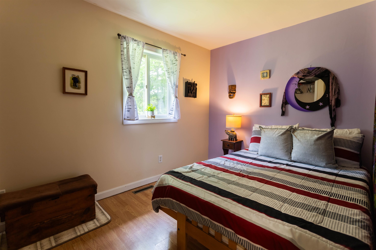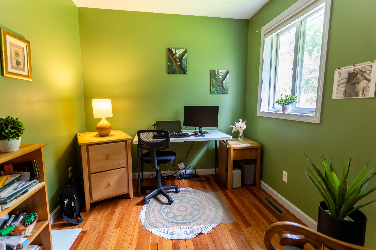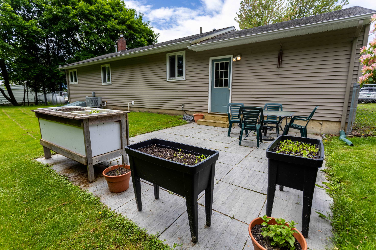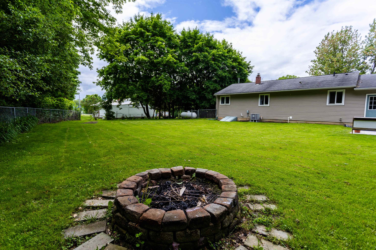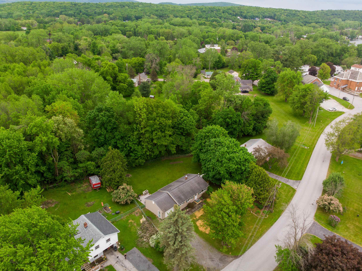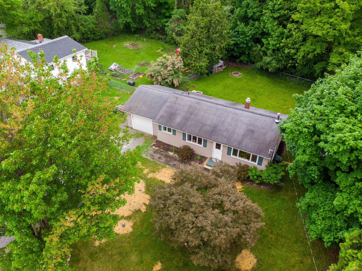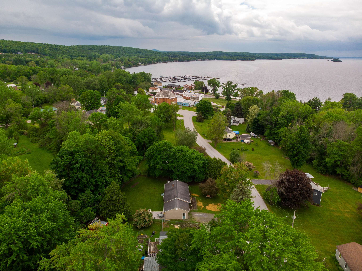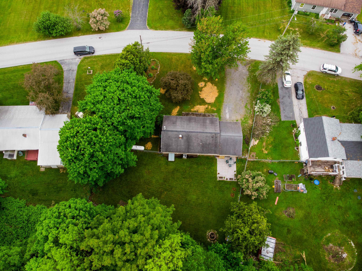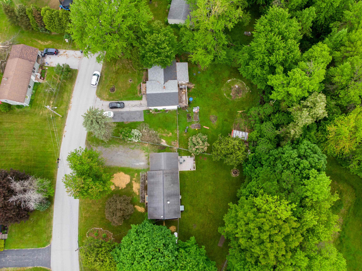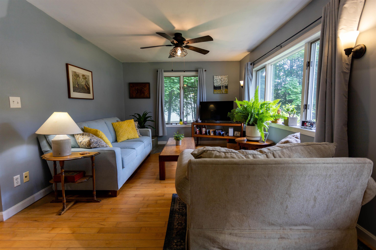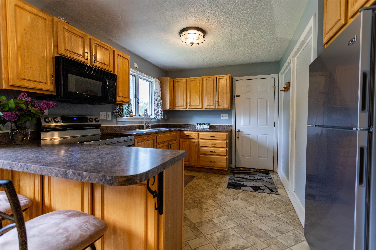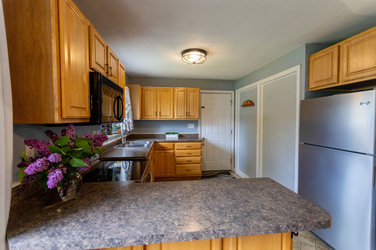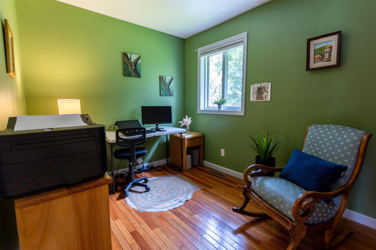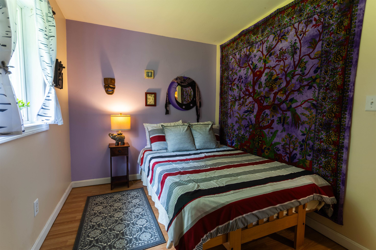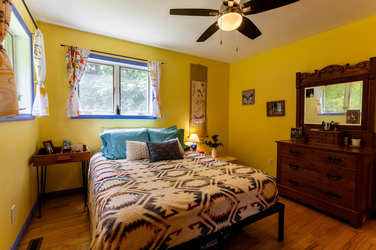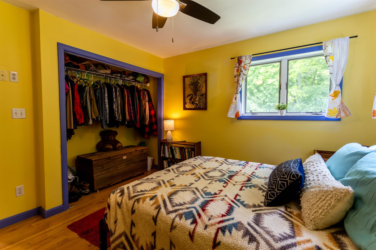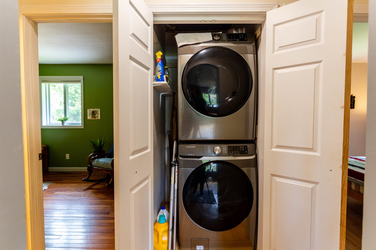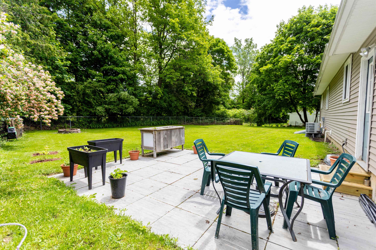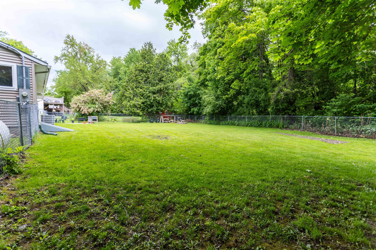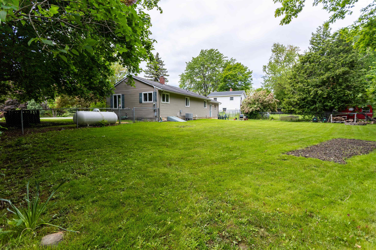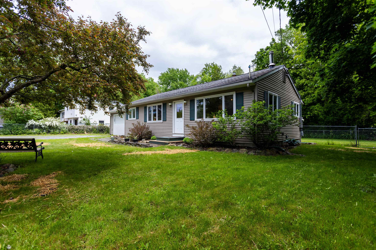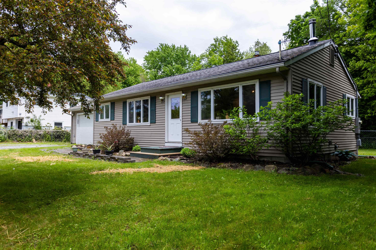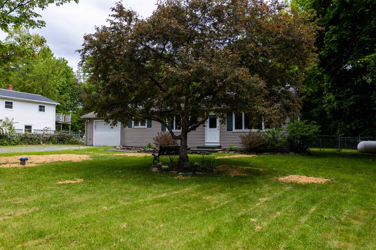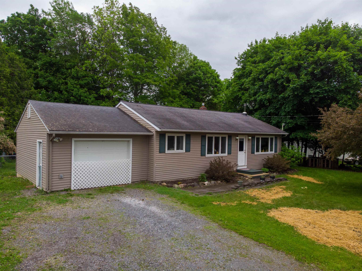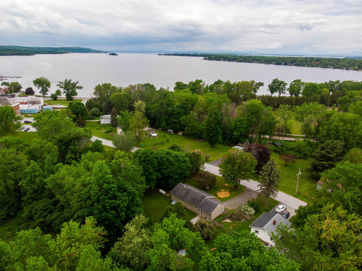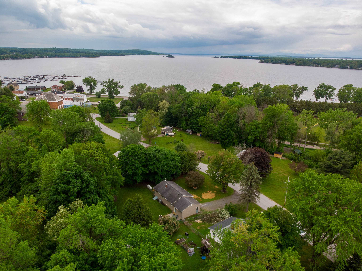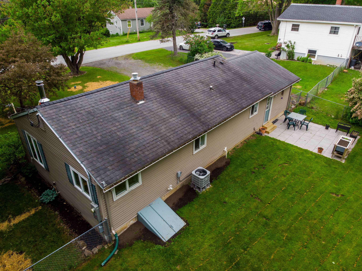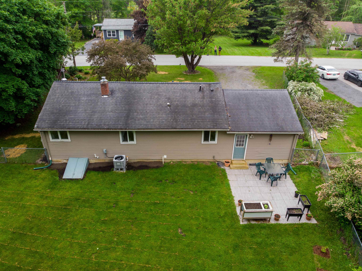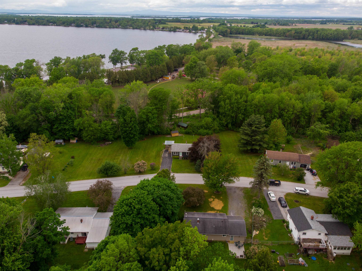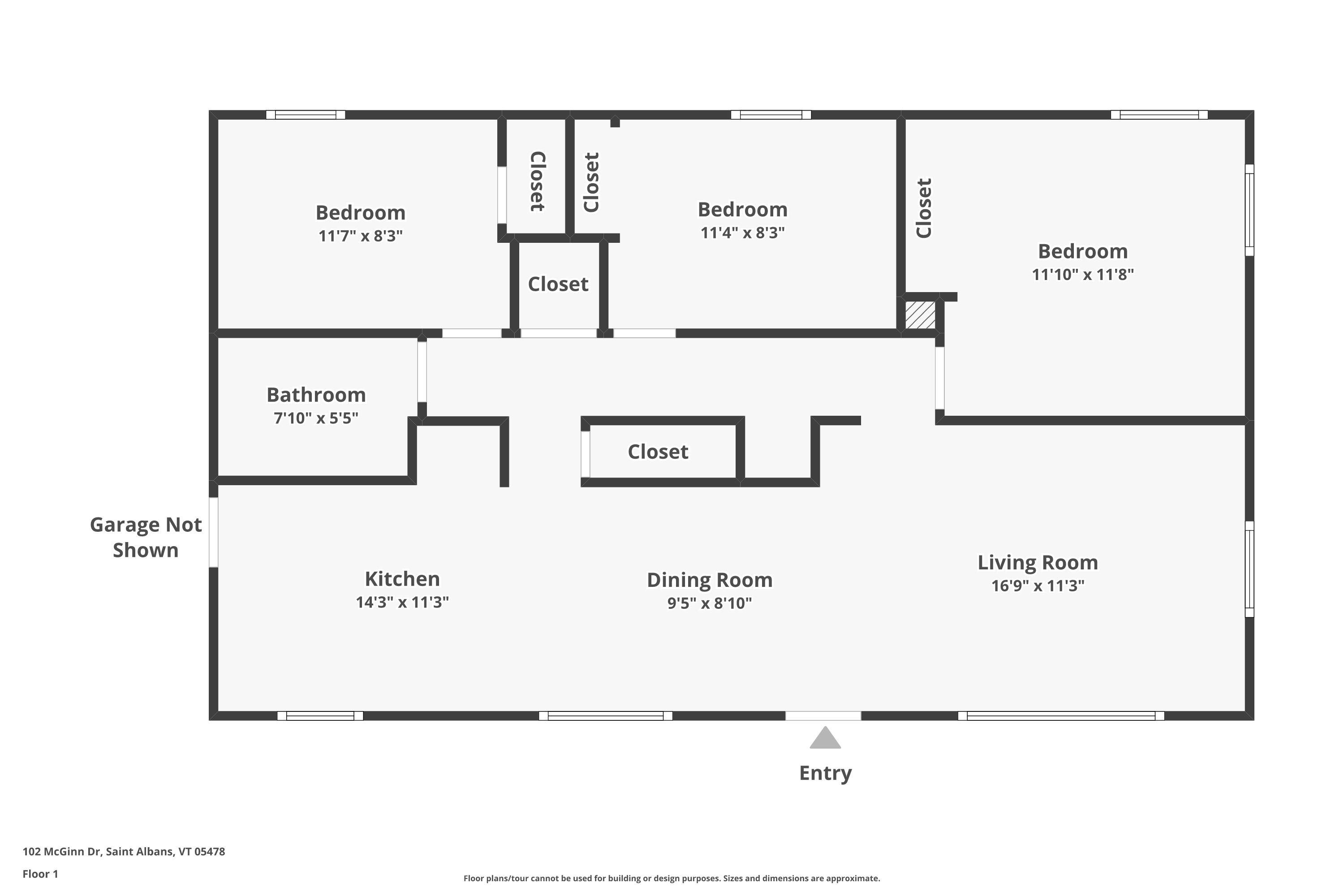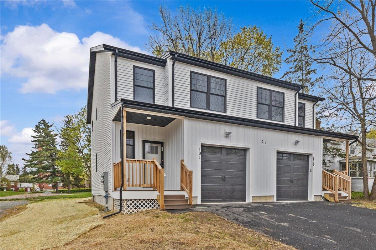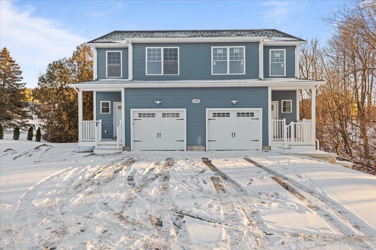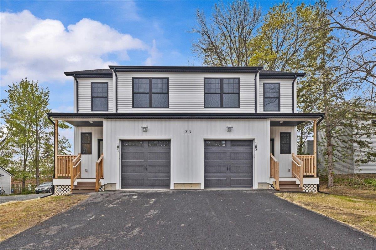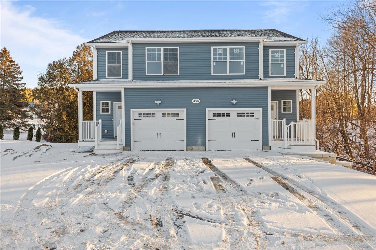1 of 39
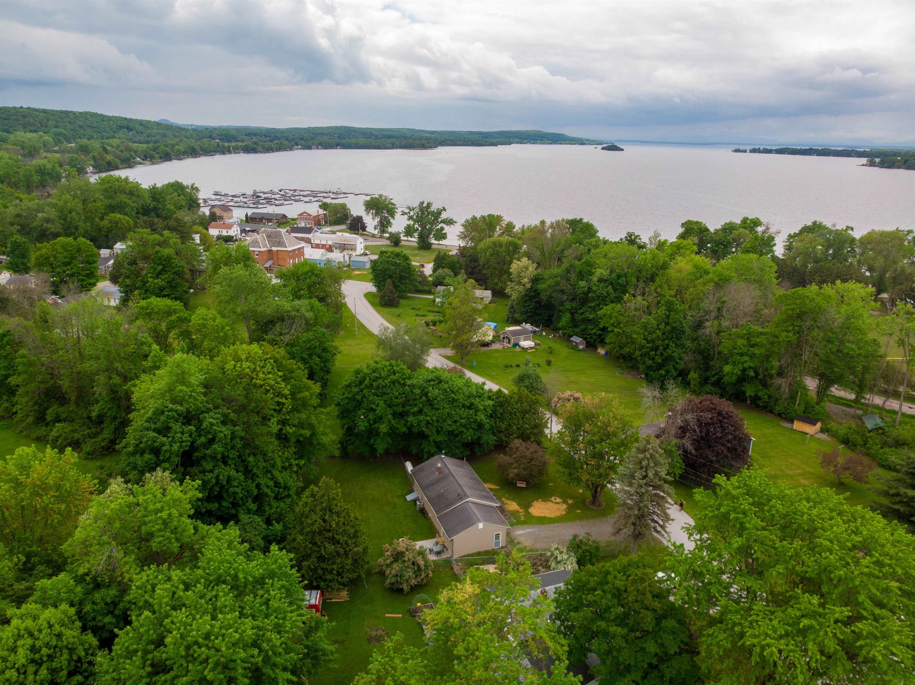
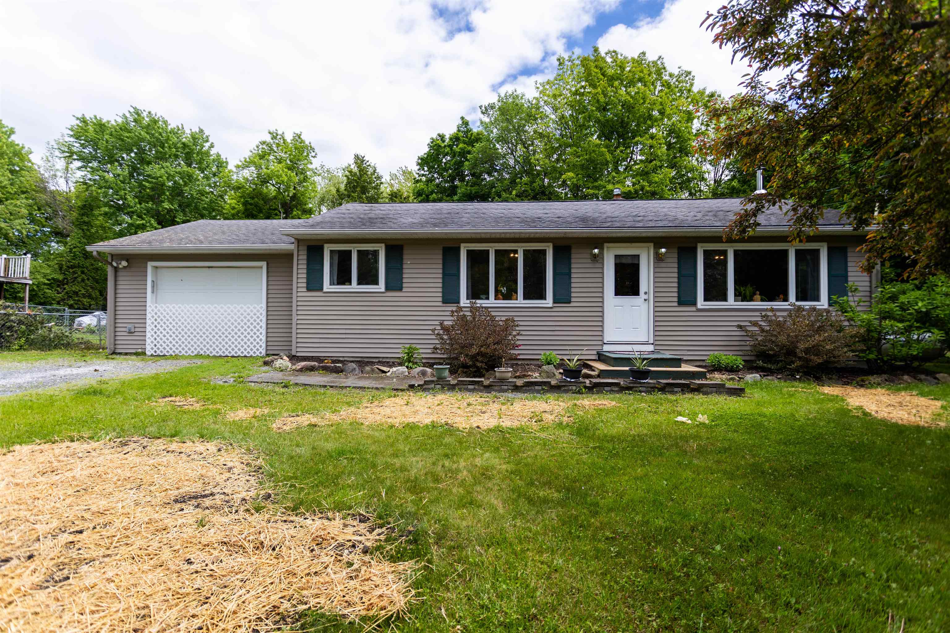
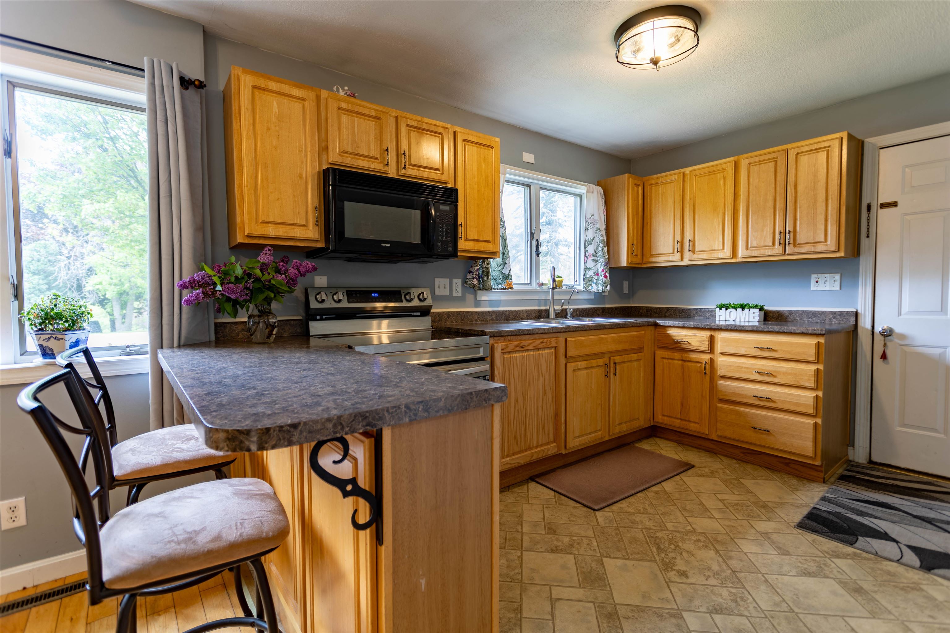
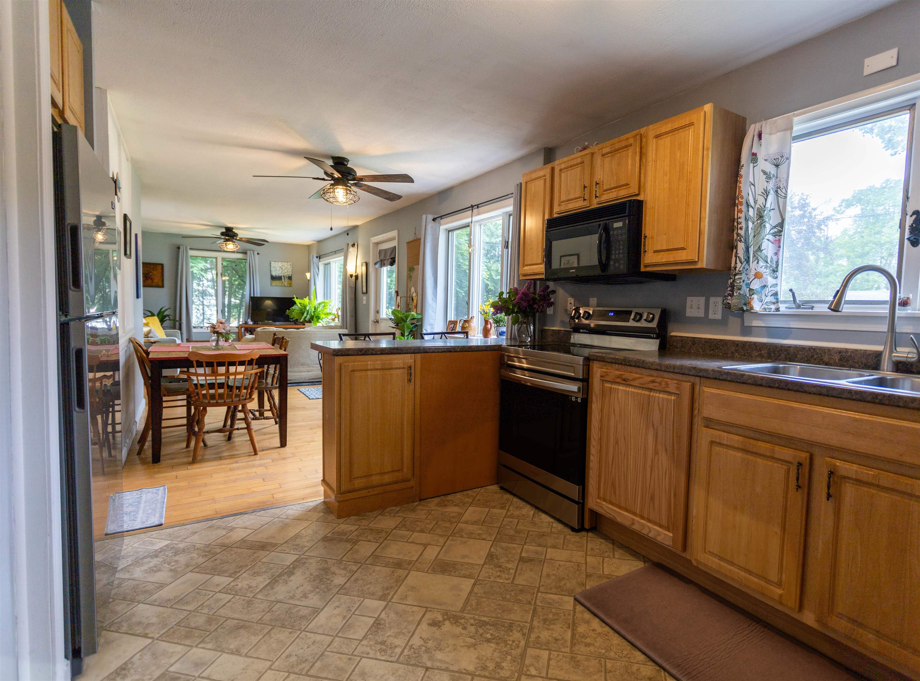
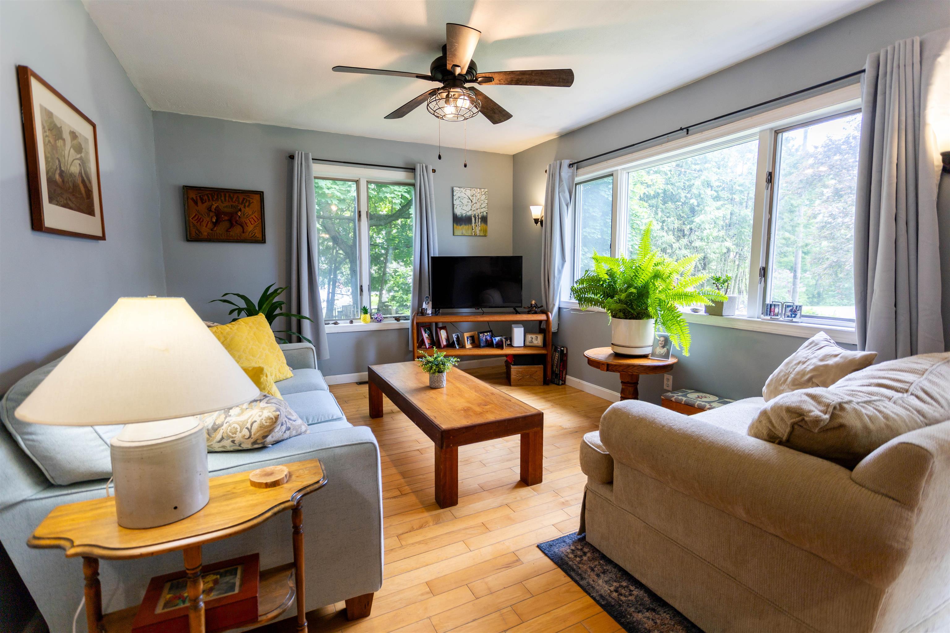
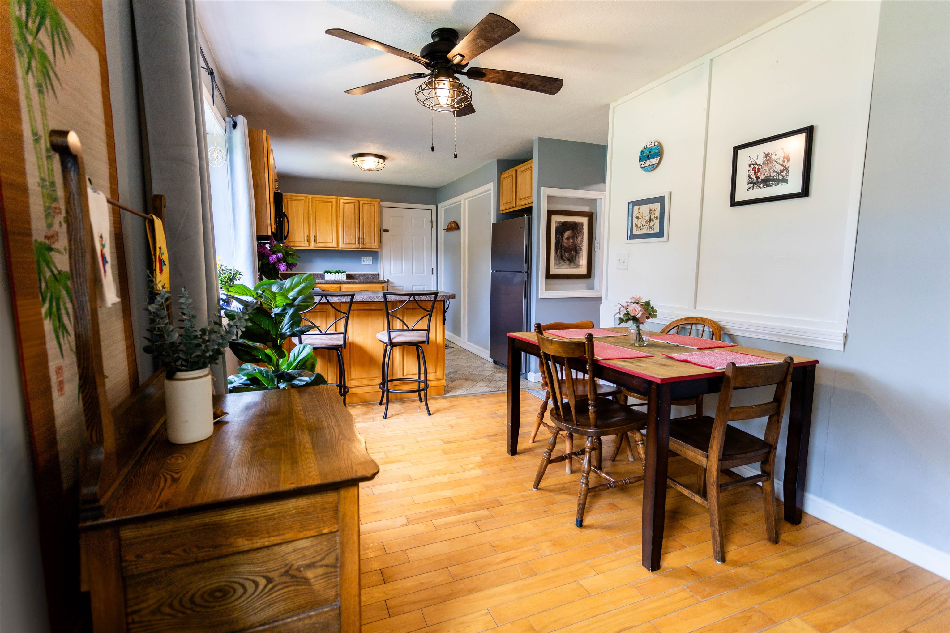
General Property Information
- Property Status:
- Active
- Price:
- $349, 900
- Assessed:
- $0
- Assessed Year:
- County:
- VT-Franklin
- Acres:
- 0.30
- Property Type:
- Single Family
- Year Built:
- 1955
- Agency/Brokerage:
- Amanda Headley
Ridgeline Real Estate - Bedrooms:
- 3
- Total Baths:
- 1
- Sq. Ft. (Total):
- 960
- Tax Year:
- 2024
- Taxes:
- $3, 372
- Association Fees:
Welcome to 102 McGinn Drive—your ideal retreat just steps from the shores of Lake Champlain and Saint Albans Bay Park. This inviting 3-bedroom, 1-bath ranch offers the best of Vermont living in a highly walkable location. Take a short stroll to the Bayside Pavilion for dinner, grab a creemee at the local stand, or enjoy Thursday nights at the Bay's vibrant farmers market with live music and community spirit. Inside, enjoy the ease of one-level living with an efficient layout, including first-floor laundry and the comfort of central air conditioning. The home features a fully fenced backyard, perfect for pets, gardening, or relaxing in privacy. A 1-car attached garage offers convenience and additional storage. Beautiful landscaping in the front yard adds curb appeal and a welcoming first impression. Whether you're looking for your first home or your fifth, this home offers comfort, charm, and an unbeatable location near water, recreation, and local flavor. Don’t miss this Saint Albans gem! OPEN HOUSE Saturday June 7th 1-3 PM.
Interior Features
- # Of Stories:
- 1
- Sq. Ft. (Total):
- 960
- Sq. Ft. (Above Ground):
- 960
- Sq. Ft. (Below Ground):
- 0
- Sq. Ft. Unfinished:
- 960
- Rooms:
- 6
- Bedrooms:
- 3
- Baths:
- 1
- Interior Desc:
- Laundry - 1st Floor
- Appliances Included:
- Flooring:
- Heating Cooling Fuel:
- Water Heater:
- Basement Desc:
- Concrete, Concrete Floor, Interior Access, Exterior Access
Exterior Features
- Style of Residence:
- Ranch
- House Color:
- Beige
- Time Share:
- No
- Resort:
- Exterior Desc:
- Exterior Details:
- Amenities/Services:
- Land Desc.:
- Country Setting, Trail/Near Trail
- Suitable Land Usage:
- Roof Desc.:
- Shingle - Architectural
- Driveway Desc.:
- Gravel
- Foundation Desc.:
- Concrete
- Sewer Desc.:
- 1000 Gallon
- Garage/Parking:
- Yes
- Garage Spaces:
- 1
- Road Frontage:
- 97
Other Information
- List Date:
- 2025-06-05
- Last Updated:


