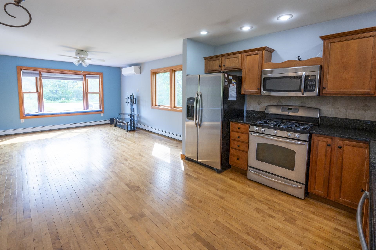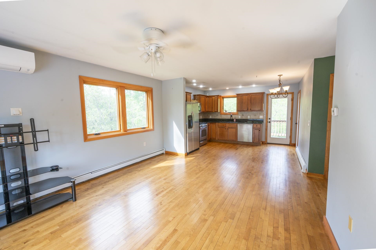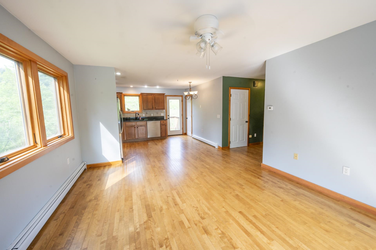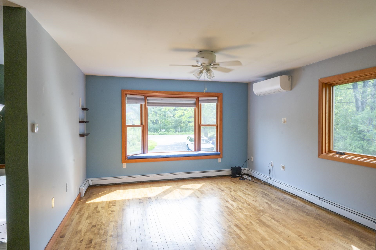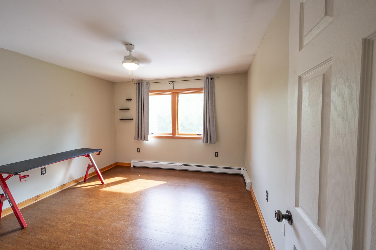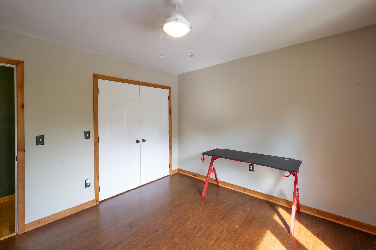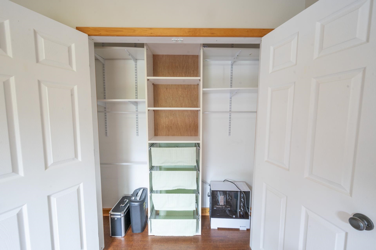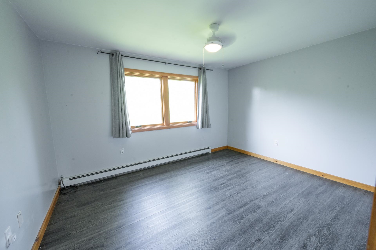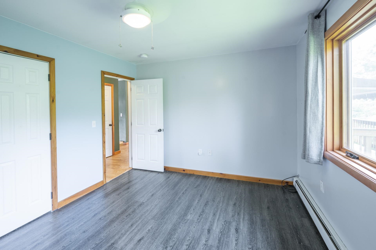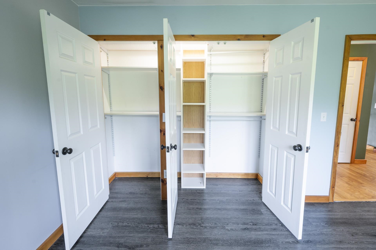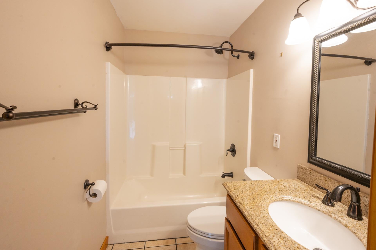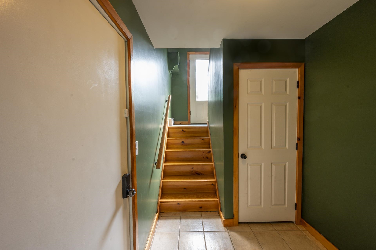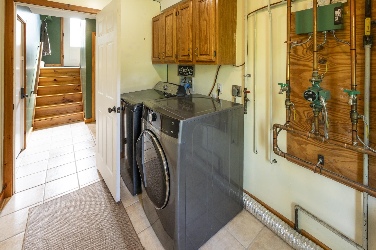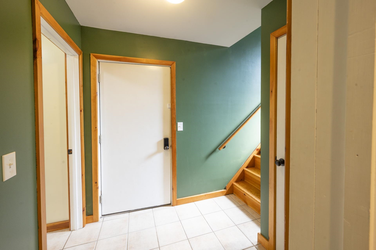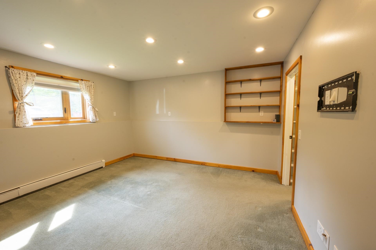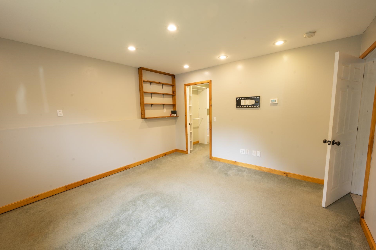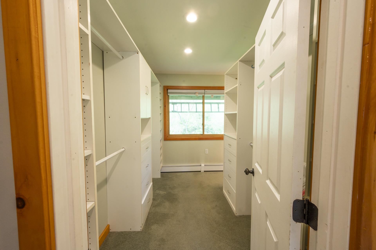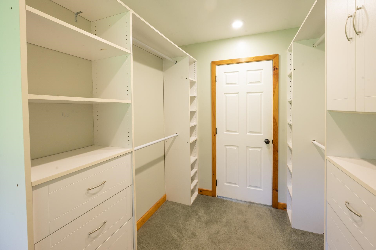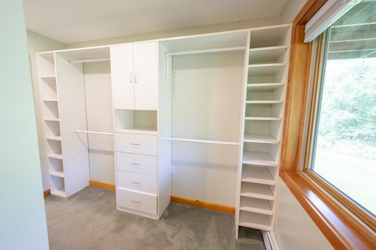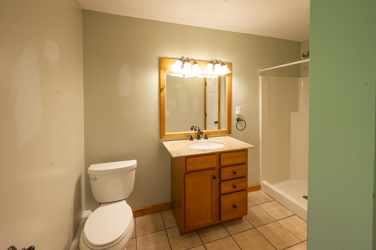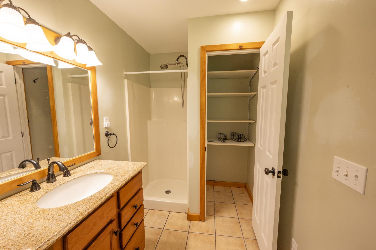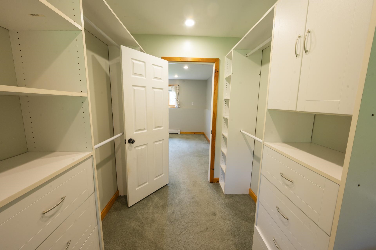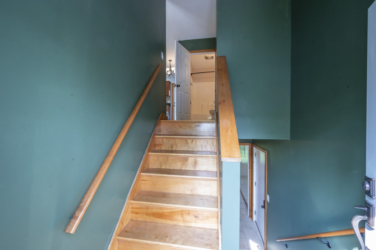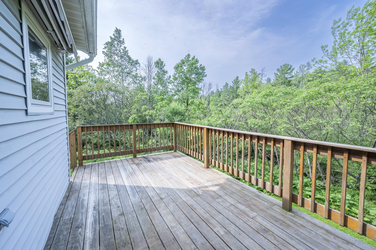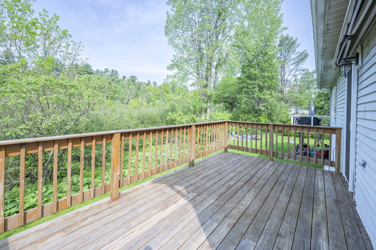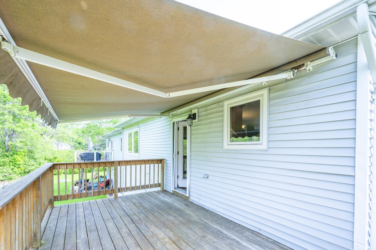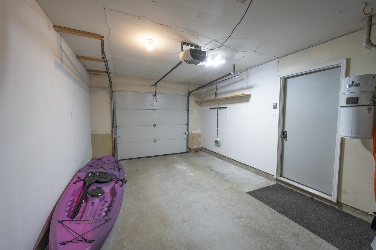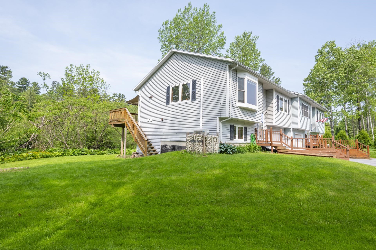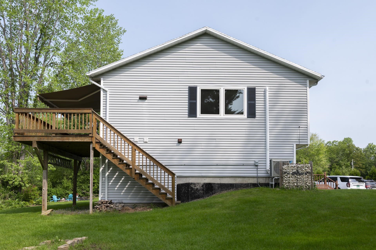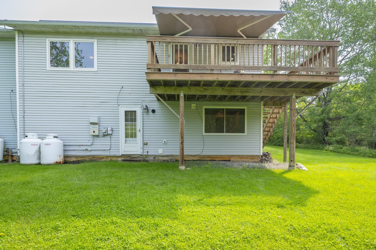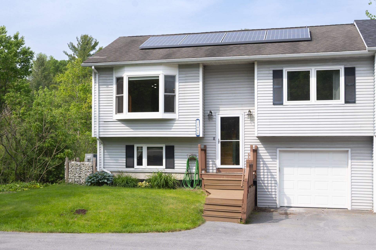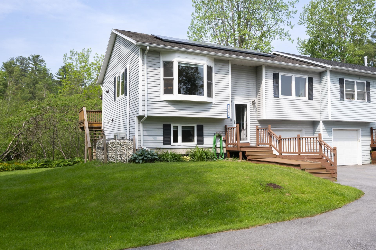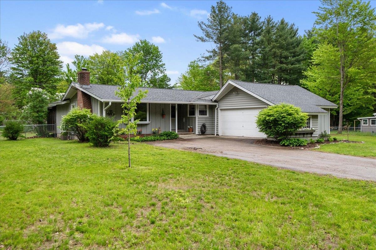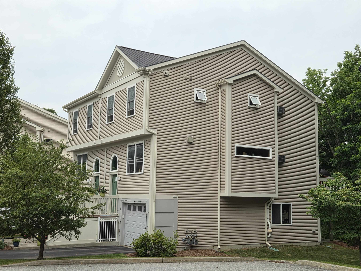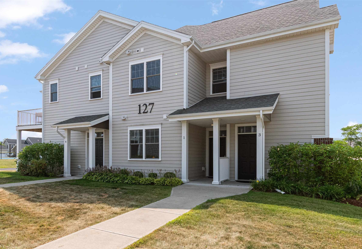1 of 38
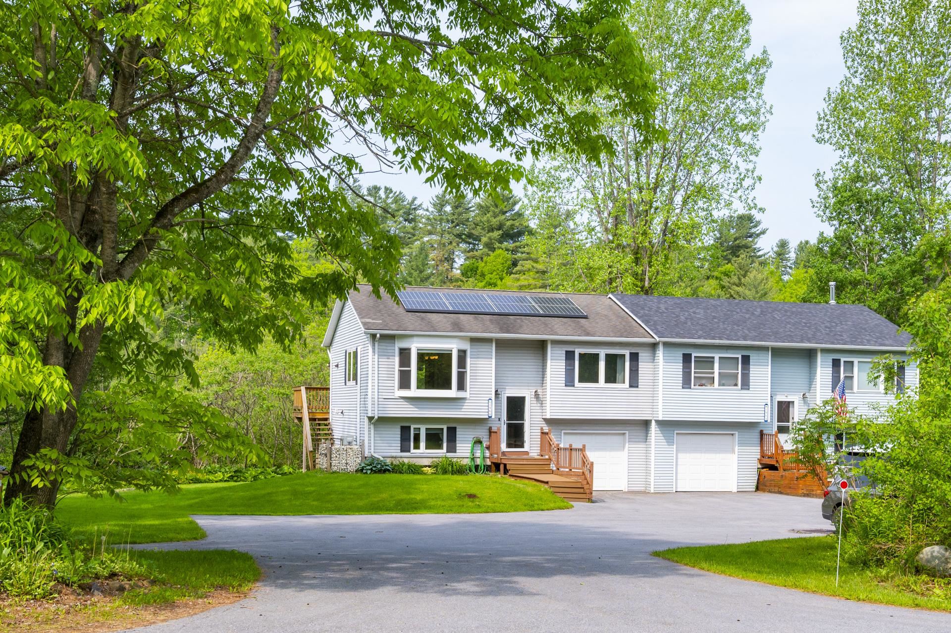
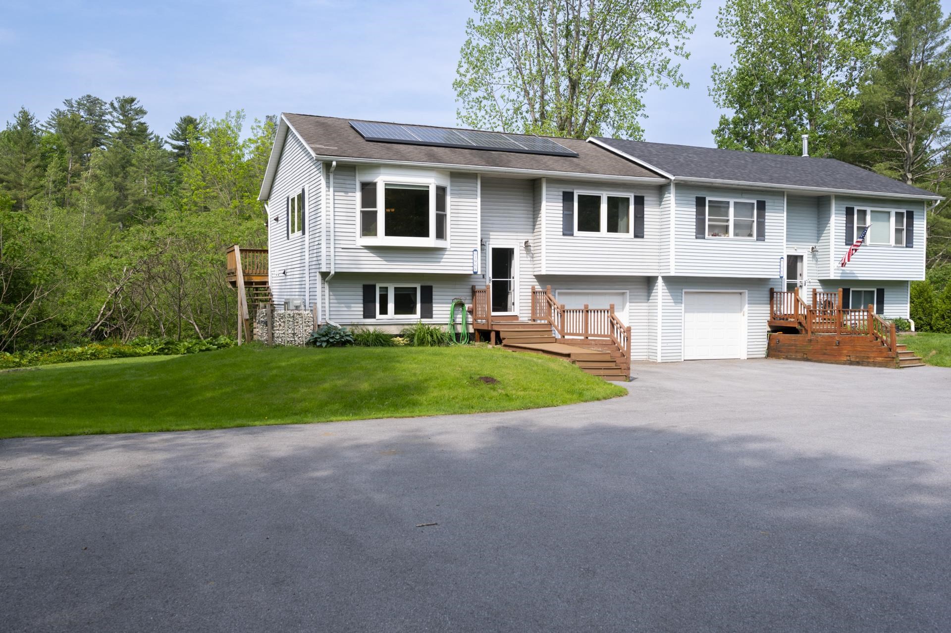
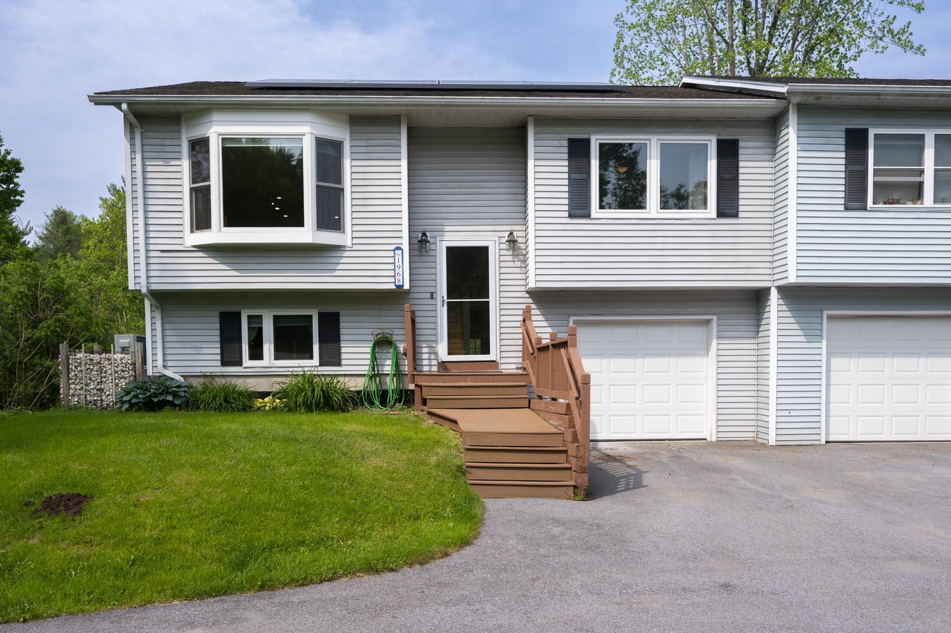
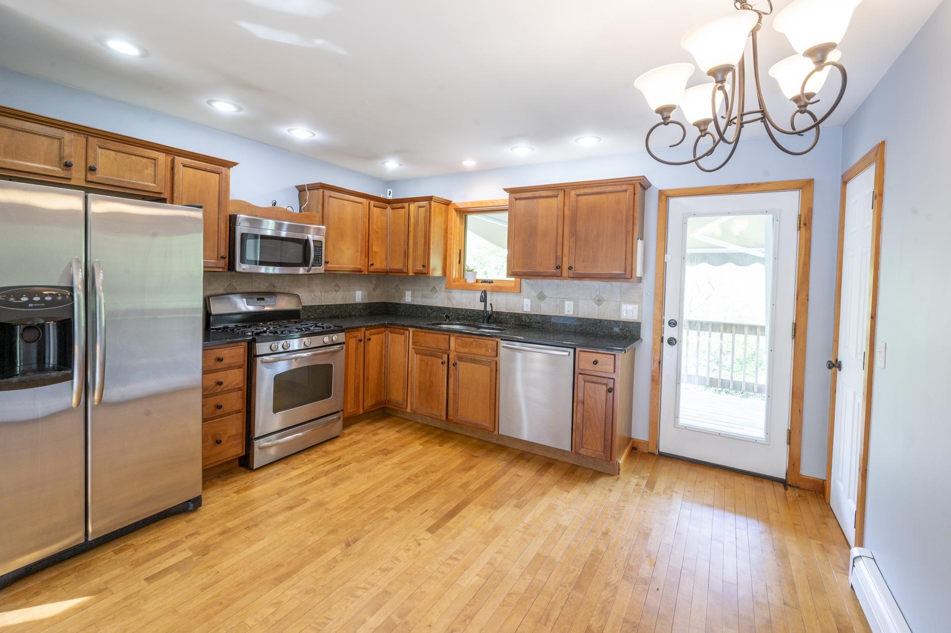
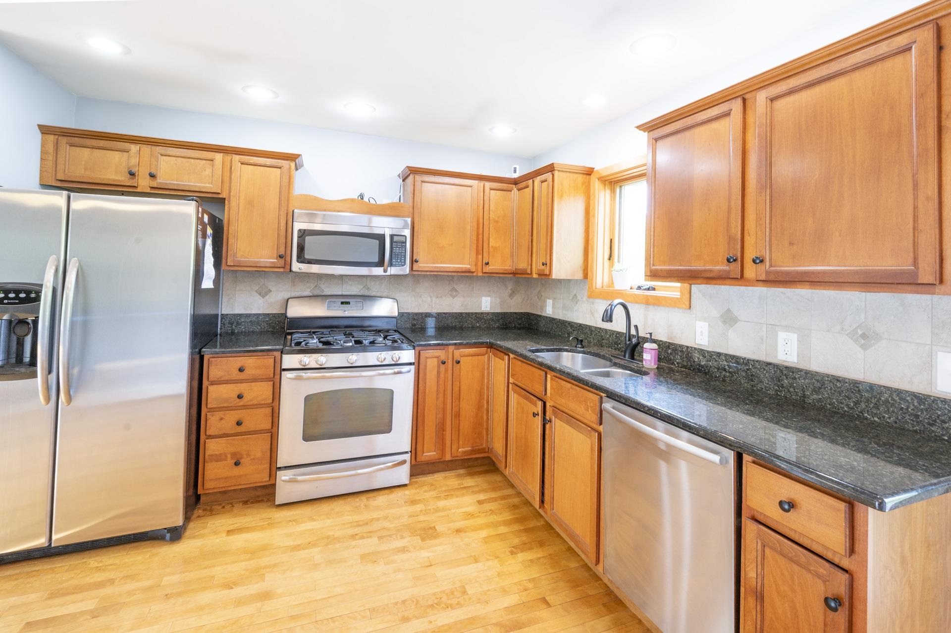
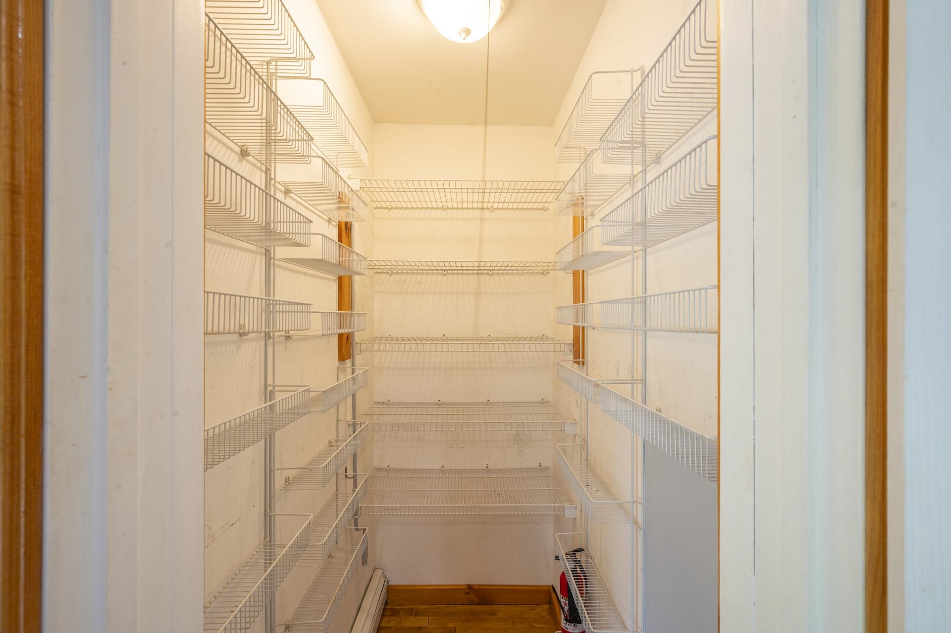
General Property Information
- Property Status:
- Active Under Contract
- Price:
- $415, 000
- Assessed:
- $0
- Assessed Year:
- County:
- VT-Chittenden
- Acres:
- 2.01
- Property Type:
- Single Family
- Year Built:
- 1988
- Agency/Brokerage:
- Terri Edgerley
Edge Realty Vermont - Bedrooms:
- 2
- Total Baths:
- 2
- Sq. Ft. (Total):
- 1824
- Tax Year:
- 2025
- Taxes:
- $4, 816
- Association Fees:
Location, Location! Welcome to this adorable, lovingly maintained townhome in the heart of Williston! The location of this home is one for the books! FIVE minutes from major shopping/I89 yet the private feeling of the land is spectacular. Glowing birch hardwood flooring and cherry cabinetry, granite countertops boast on the main living level, along with a full bathroom and two bedrooms. Downstairs you will find a "den" with 3/4 bathroom and walk -in closet. Laundry and garage, too! The large back deck features a beautiful Otter Creek awning. Central vac, new windows in 2020, added mini split are a few of the perks! The auto-open garage has space for one car and ample storage. The common lawn area has lots of space to enjoy! Solar Panels are leased, buyer shall purchase at closing or take over lease. You won't want to miss out on this unique and highly desirable location, truly a beautiful spot! Motivated seller!
Interior Features
- # Of Stories:
- 1
- Sq. Ft. (Total):
- 1824
- Sq. Ft. (Above Ground):
- 940
- Sq. Ft. (Below Ground):
- 884
- Sq. Ft. Unfinished:
- 0
- Rooms:
- 6
- Bedrooms:
- 2
- Baths:
- 2
- Interior Desc:
- Blinds, Kitchen/Living, Primary BR w/ BA, Natural Light, Walk-in Closet, 1st Floor Laundry
- Appliances Included:
- Dishwasher, Dryer, Microwave, Gas Range, Refrigerator, Washer, On Demand Water Heater
- Flooring:
- Carpet, Hardwood
- Heating Cooling Fuel:
- Water Heater:
- Basement Desc:
- Finished, Walkout
Exterior Features
- Style of Residence:
- Duplex, Raised Ranch
- House Color:
- Time Share:
- No
- Resort:
- Exterior Desc:
- Exterior Details:
- Deck, Natural Shade
- Amenities/Services:
- Land Desc.:
- Corner, Country Setting, Landscaped, Near Shopping
- Suitable Land Usage:
- Roof Desc.:
- Asphalt Shingle
- Driveway Desc.:
- Common/Shared, Paved
- Foundation Desc.:
- Concrete
- Sewer Desc.:
- 1000 Gallon, Concrete, Leach Field, Shared
- Garage/Parking:
- Yes
- Garage Spaces:
- 1
- Road Frontage:
- 653
Other Information
- List Date:
- 2025-06-04
- Last Updated:


