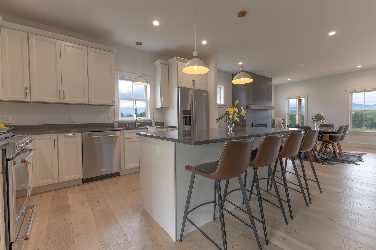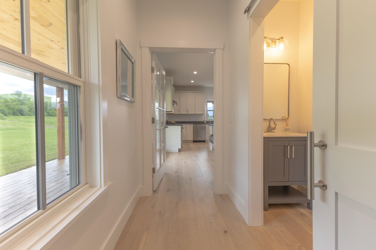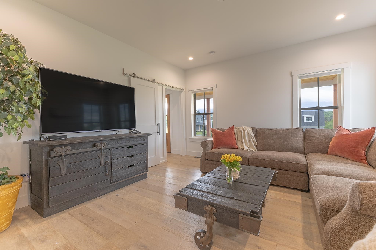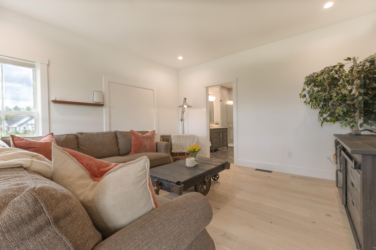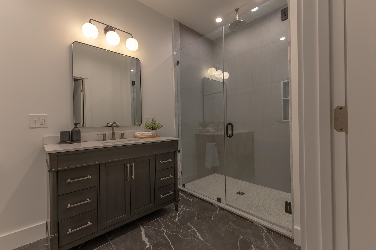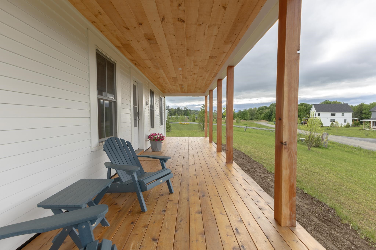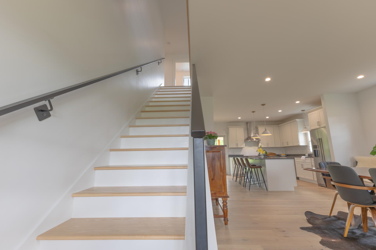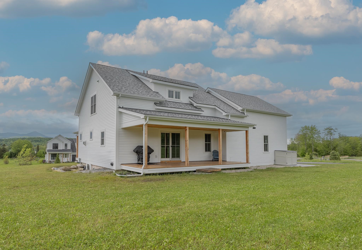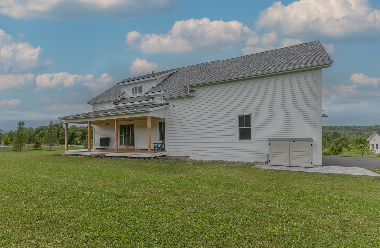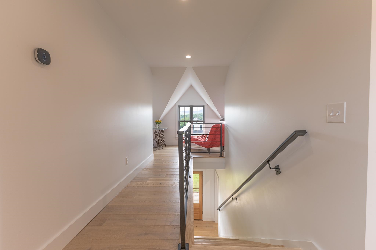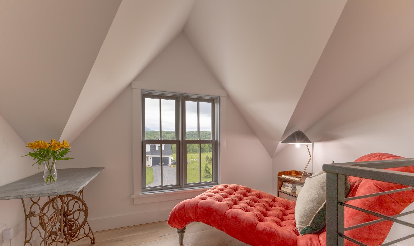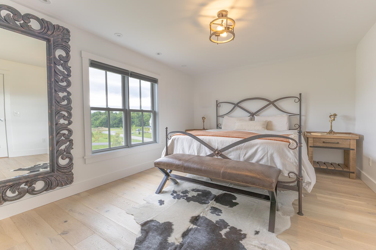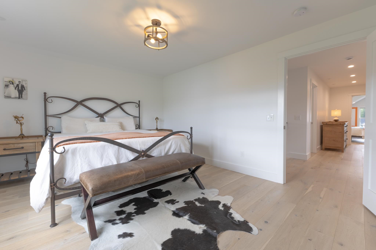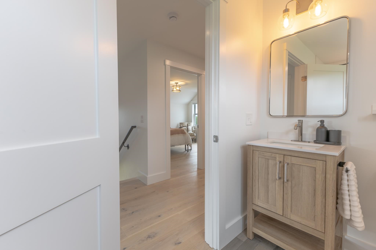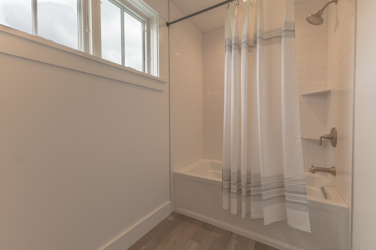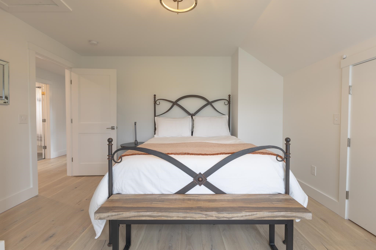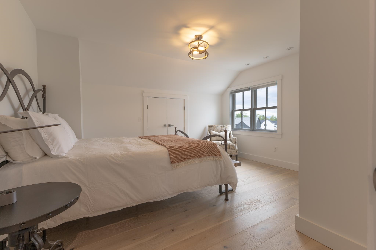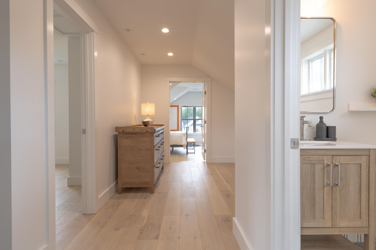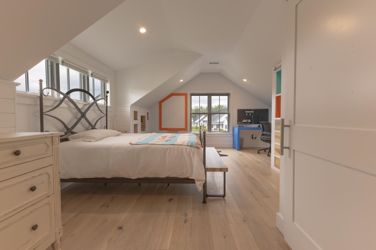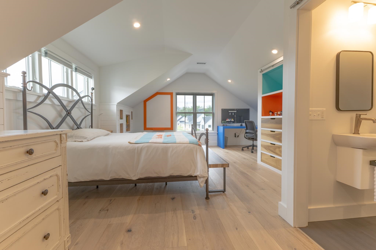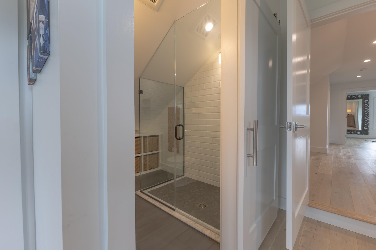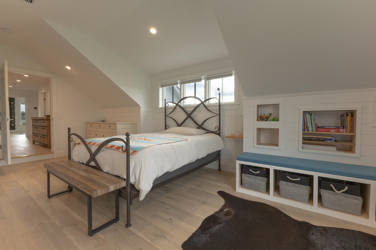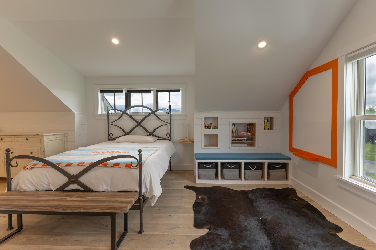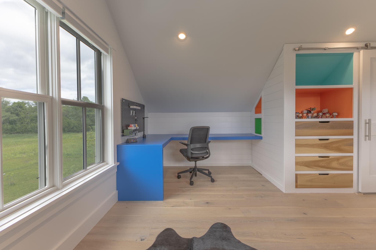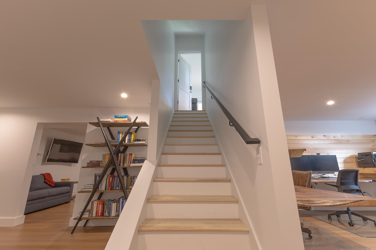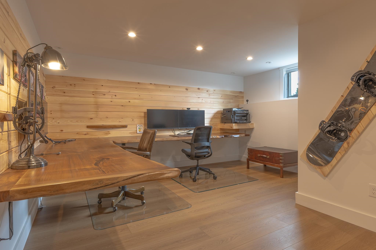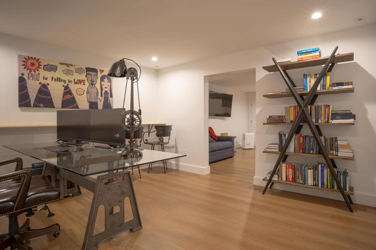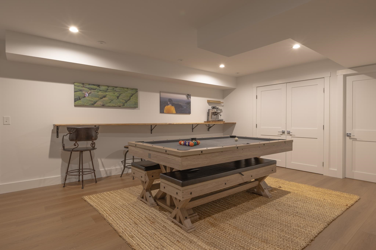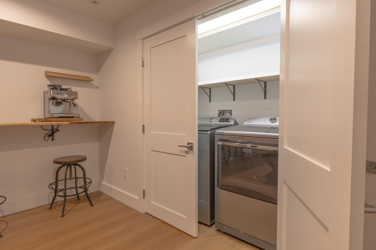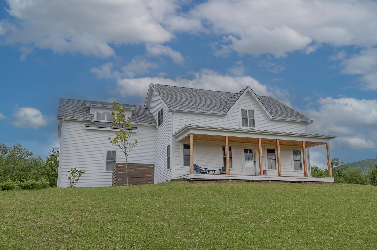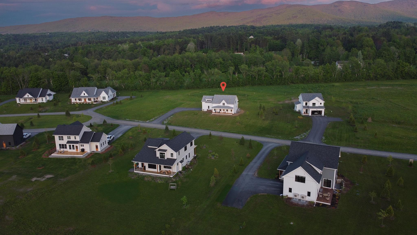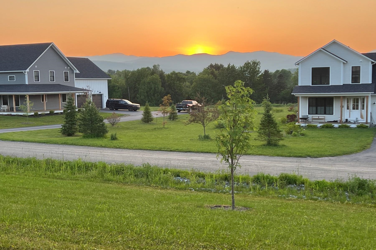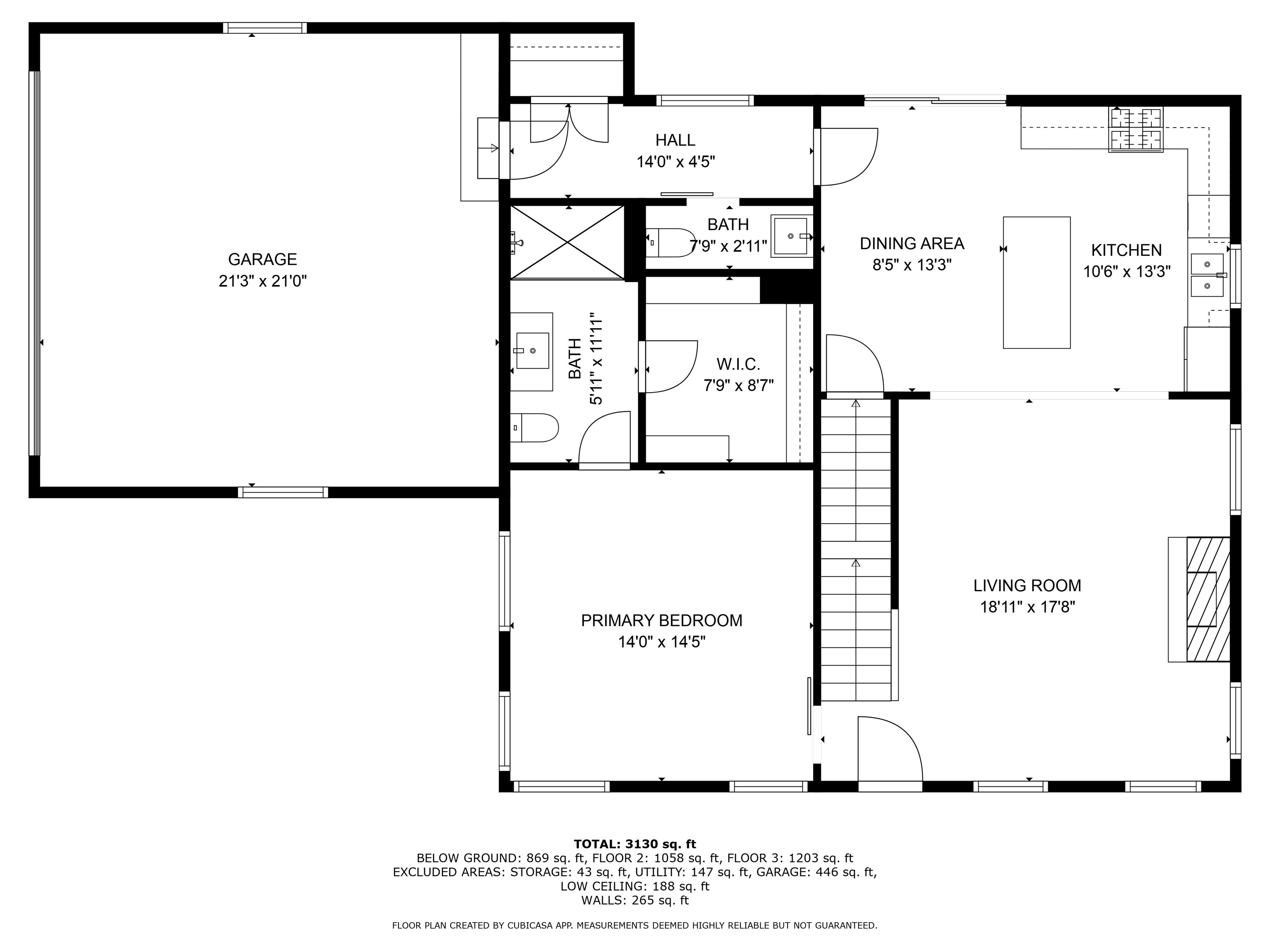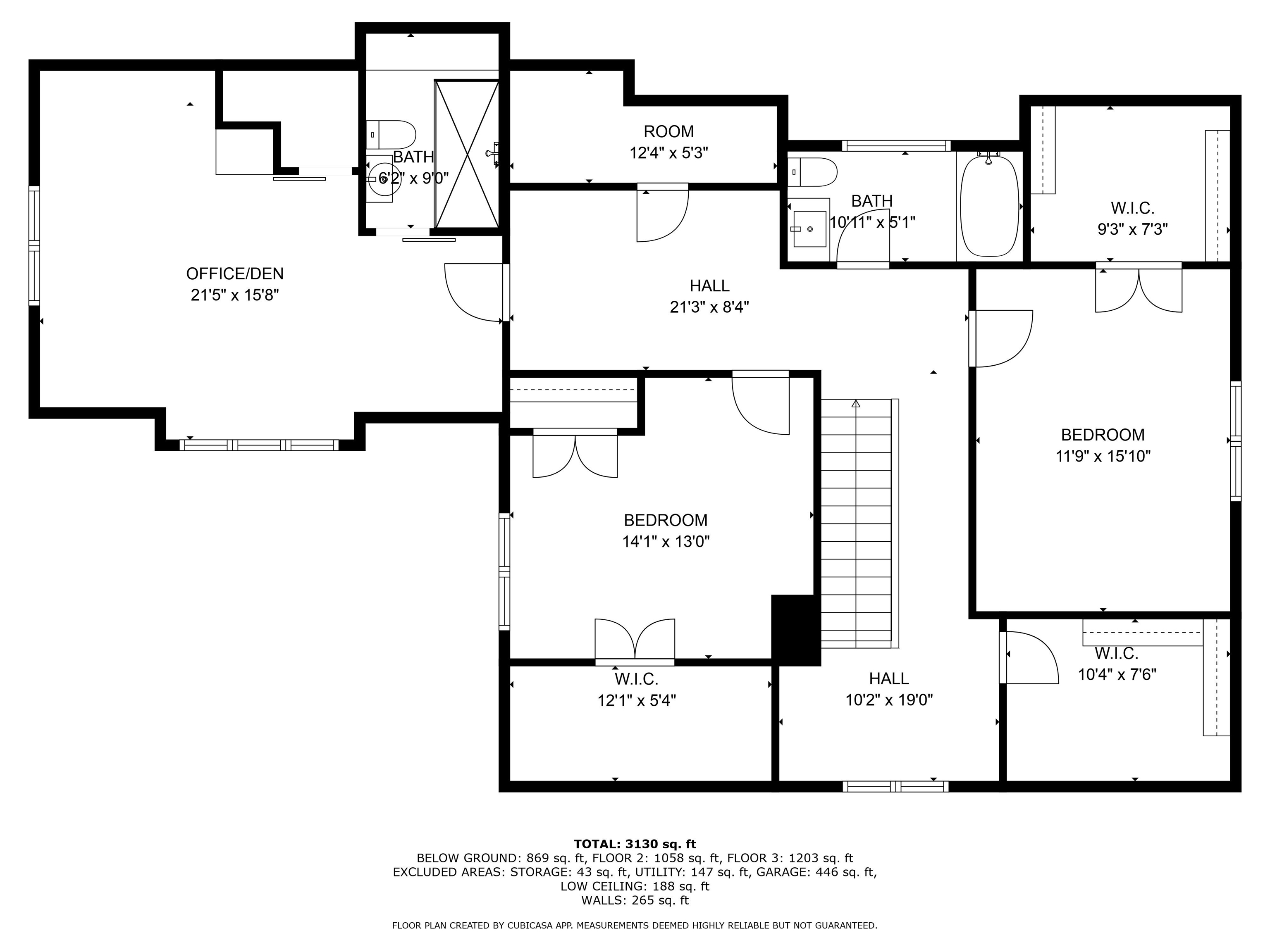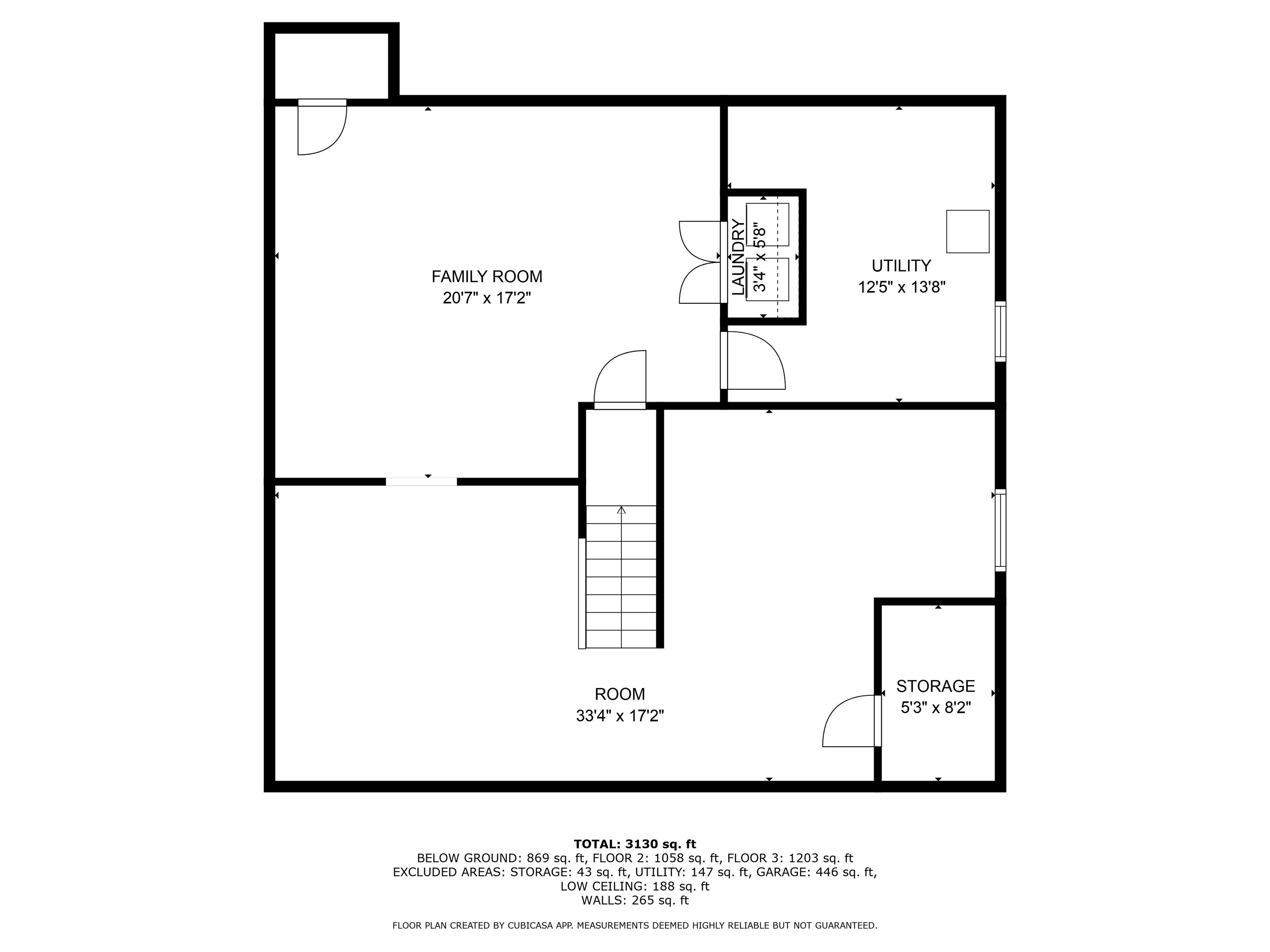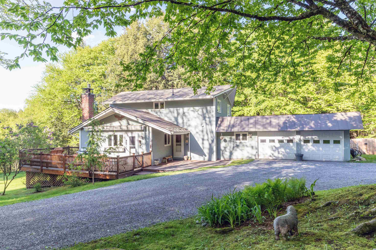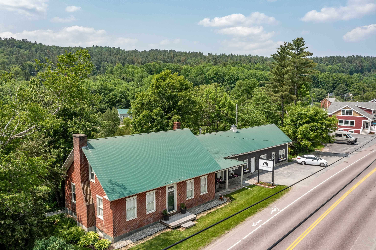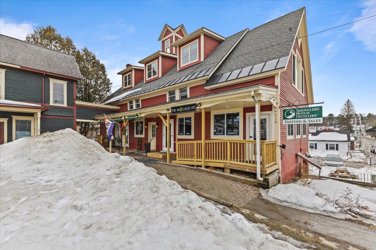1 of 41
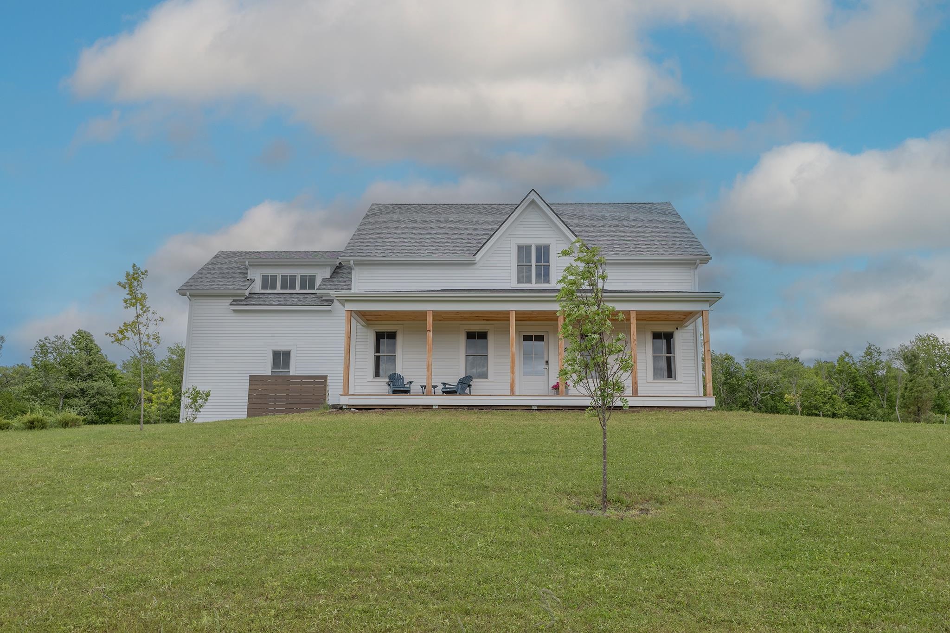
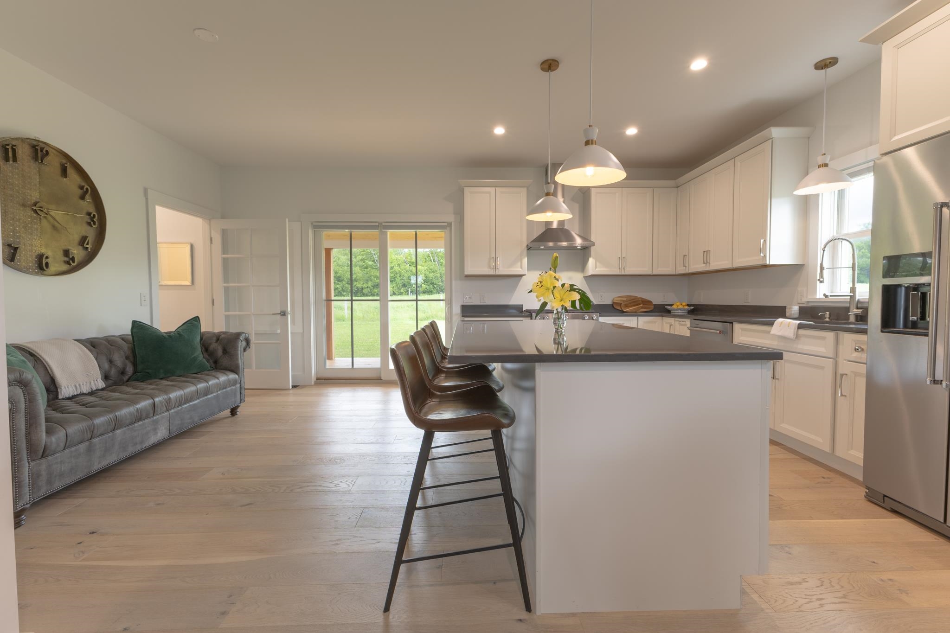
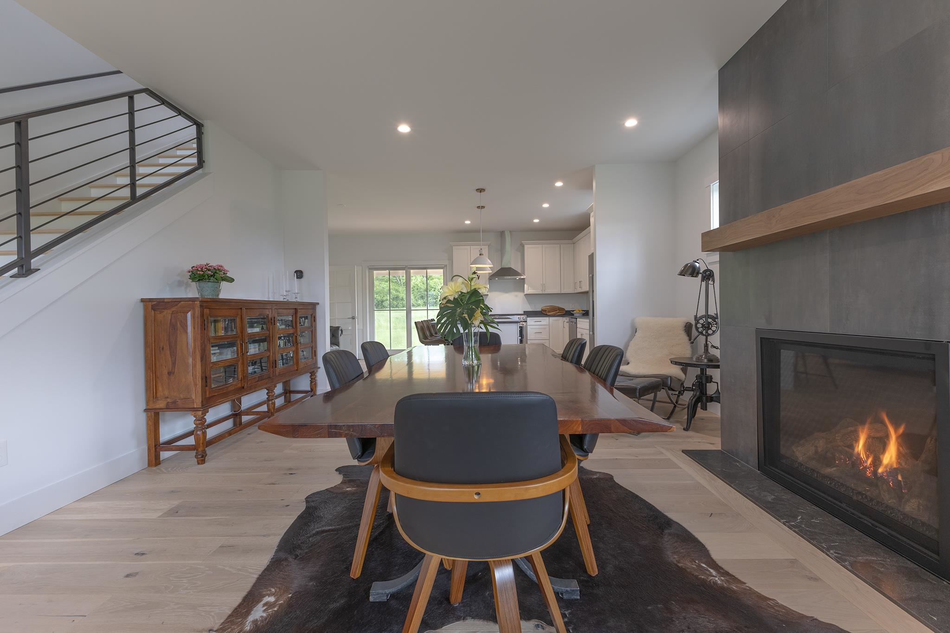
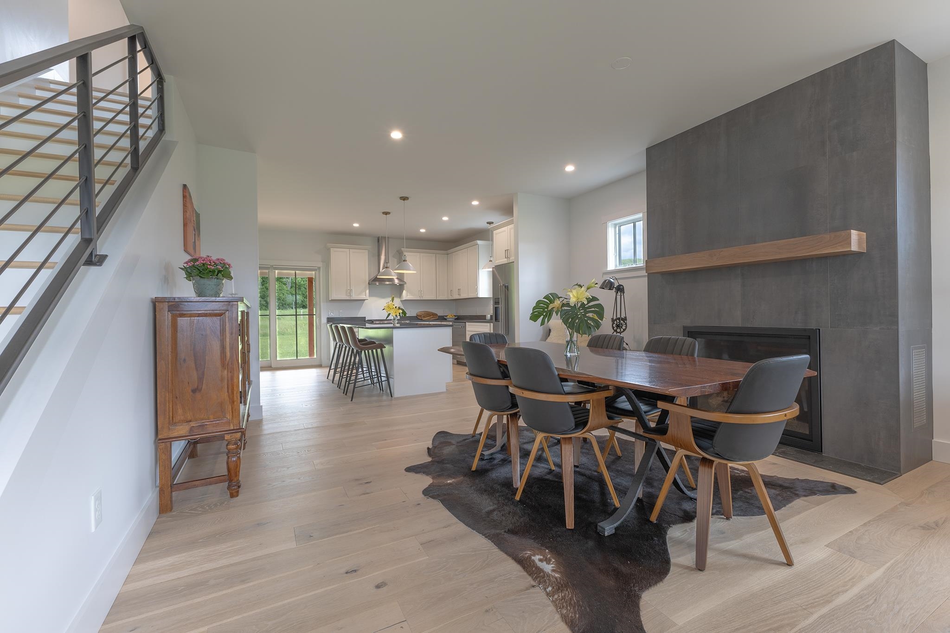
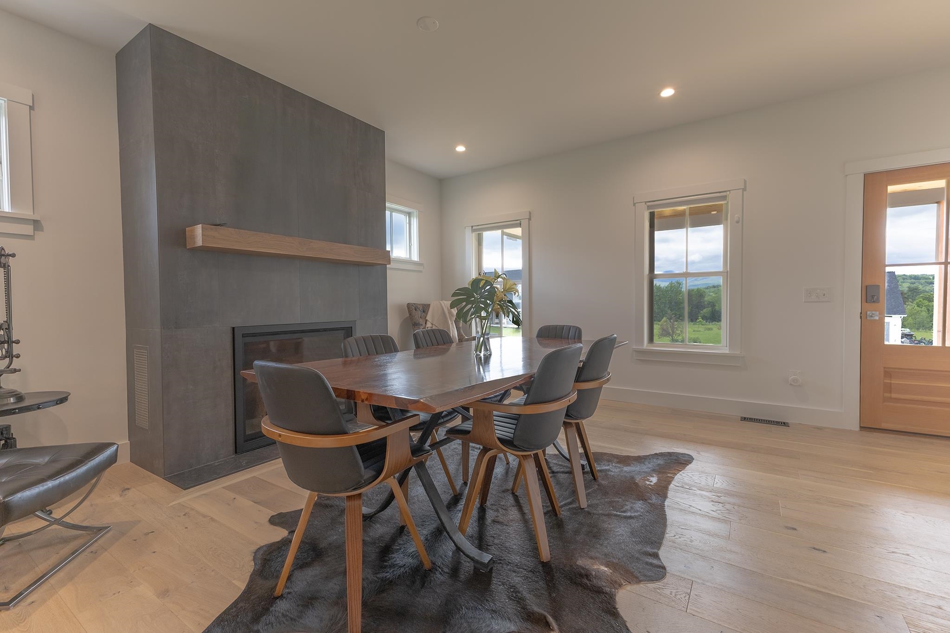
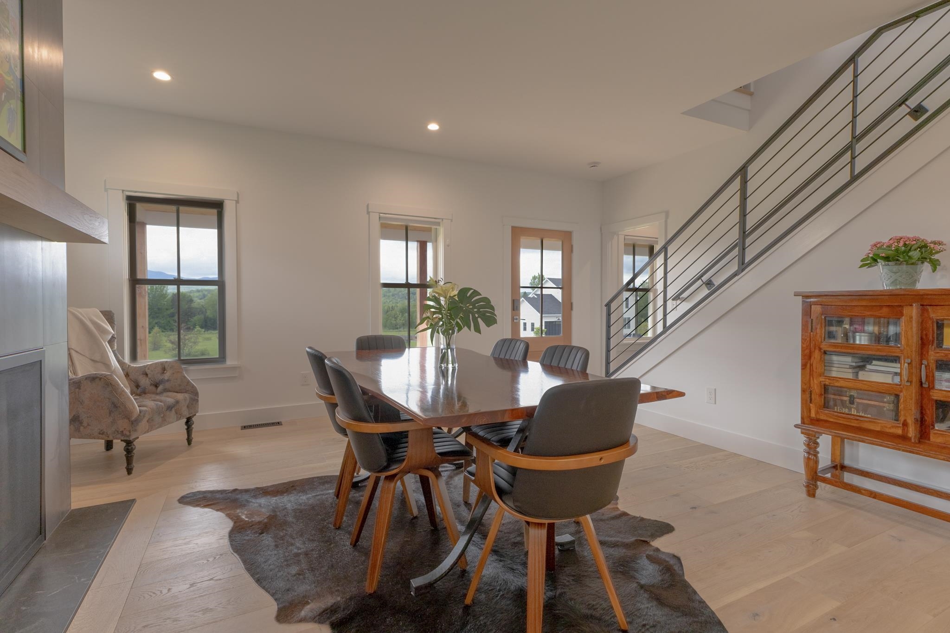
General Property Information
- Property Status:
- Active Under Contract
- Price:
- $1, 095, 000
- Unit Number
- 13
- Assessed:
- $0
- Assessed Year:
- County:
- VT-Lamoille
- Acres:
- 0.47
- Property Type:
- Single Family
- Year Built:
- 2024
- Agency/Brokerage:
- Caroline Marhefka
Four Seasons Sotheby's Int'l Realty - Bedrooms:
- 3
- Total Baths:
- 4
- Sq. Ft. (Total):
- 3184
- Tax Year:
- 2025
- Taxes:
- $15, 390
- Association Fees:
Imagine beginning your day on the back deck of this inviting home, relaxing in a chair with your morning coffee and taking in the sunrise... Built in 2024, this thoughtfully designed home, located just over the Stowe town line, is part of a new development that offers neighborhood living, mountain views, easy access to Route 100, and the sense of Vermont serenity. As you step inside, you're immediately welcomed by an open and sun-filled main living space designed for gathering and unwinding. Adjacent to the living area is a spacious mudroom with large closets and a half bath. Rounding out the main level is a generously sized primary bedroom with a walk-in closet and en-suite bathroom, ideal for single-level living. Upstairs, three additional rooms await, each with closets and plenty of storage. One room has its own en-suite bath, while a second full bathroom serves the other two. A cozy reading nook perfect for curling up with a book while gazing out at Mt. Mansfield, is also on this floor. The finished lower level adds even more options for spreading out, with deep, southwest-facing window wells that let in natural light—an ideal space for a rec room or gym. To bring your day to a peaceful close, relax on the expansive front porch and enjoy the sunset! Thoughtful touches throughout, along with a full-house generator, combine modern comfort with timeless mountain living...your family's next chapter starts here.
Interior Features
- # Of Stories:
- 2
- Sq. Ft. (Total):
- 3184
- Sq. Ft. (Above Ground):
- 2364
- Sq. Ft. (Below Ground):
- 820
- Sq. Ft. Unfinished:
- 228
- Rooms:
- 8
- Bedrooms:
- 3
- Baths:
- 4
- Interior Desc:
- Attic with Hatch/Skuttle, Blinds, Dining Area, Gas Fireplace, Kitchen Island, Kitchen/Dining, Kitchen/Living, Primary BR w/ BA, Natural Light, Walk-in Closet, Window Treatment, Basement Laundry
- Appliances Included:
- ENERGY STAR Qual Dishwshr, Disposal, ENERGY STAR Qual Dryer, Range Hood, Microwave, Gas Range, ENERGY STAR Qual Fridge, ENERGY STAR Qual Washer, Water Heater off Boiler, Exhaust Fan
- Flooring:
- Manufactured
- Heating Cooling Fuel:
- Water Heater:
- Basement Desc:
- Daylight, Finished, Full, Insulated, Interior Stairs, Interior Access, Basement Stairs
Exterior Features
- Style of Residence:
- Farmhouse, Modern Architecture
- House Color:
- White
- Time Share:
- No
- Resort:
- No
- Exterior Desc:
- Exterior Details:
- Covered Porch, Window Screens, Double Pane Window(s), ENERGY STAR Qual Windows, High Impact Window(s)
- Amenities/Services:
- Land Desc.:
- Country Setting, Field/Pasture, Mountain View, Pond, Sloping, Subdivision, Near Skiing, Near Snowmobile Trails, Neighborhood, Rural
- Suitable Land Usage:
- Roof Desc.:
- Asphalt Shingle
- Driveway Desc.:
- Paved
- Foundation Desc.:
- Concrete
- Sewer Desc.:
- Septic Design Available, Septic Shared
- Garage/Parking:
- Yes
- Garage Spaces:
- 2
- Road Frontage:
- 14
Other Information
- List Date:
- 2025-06-04
- Last Updated:


