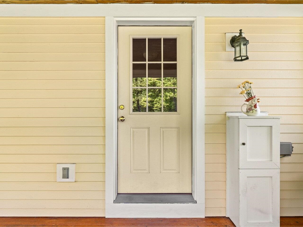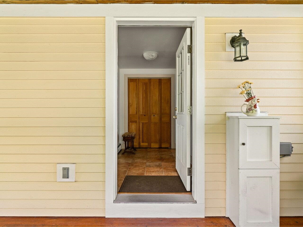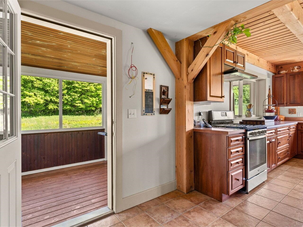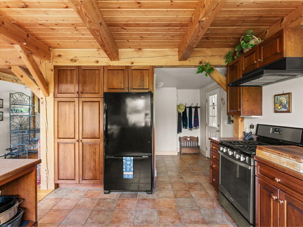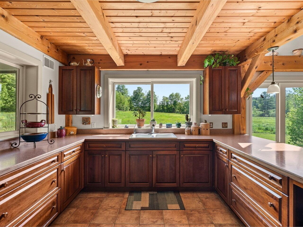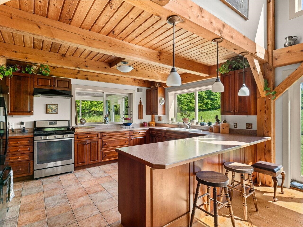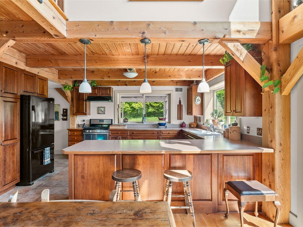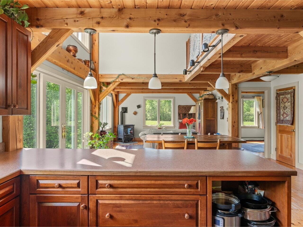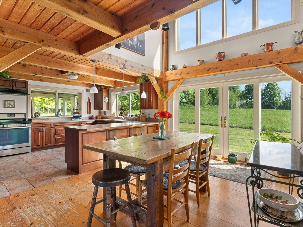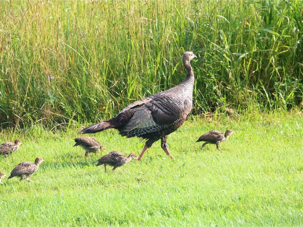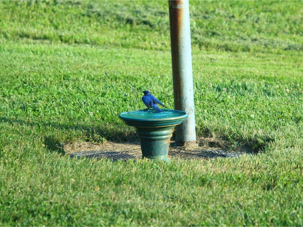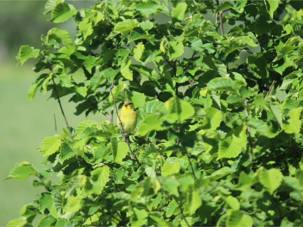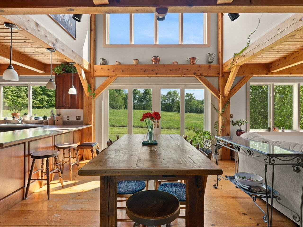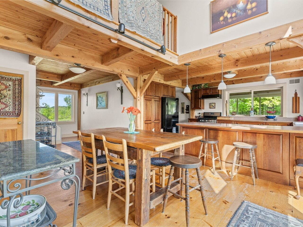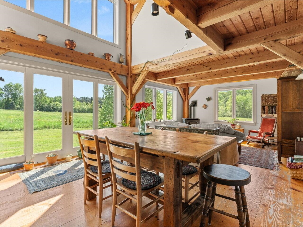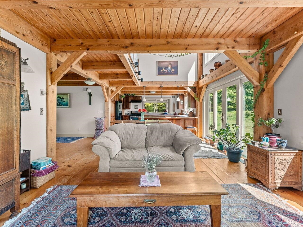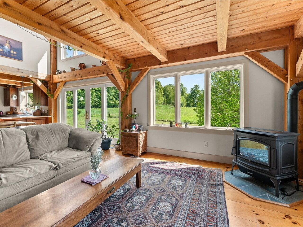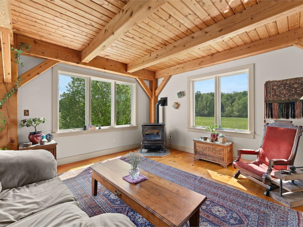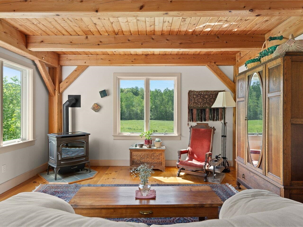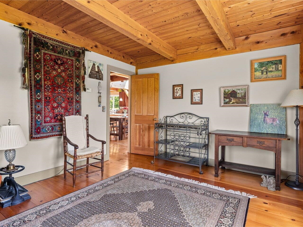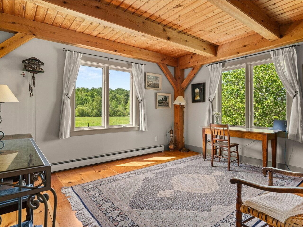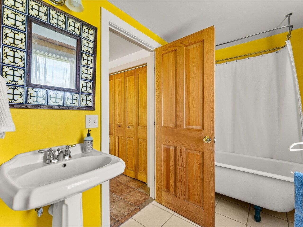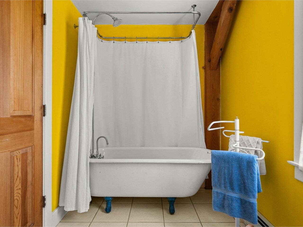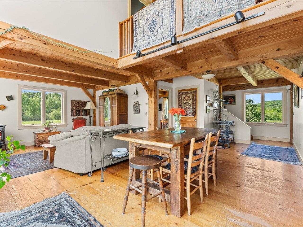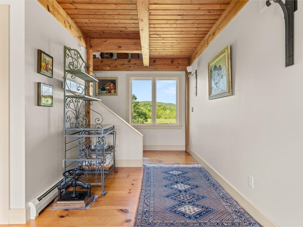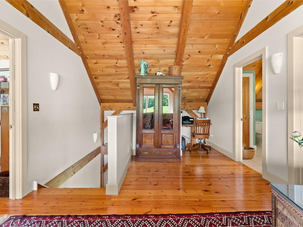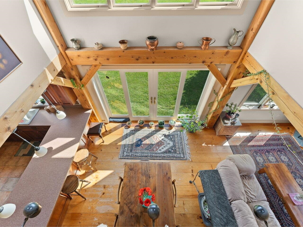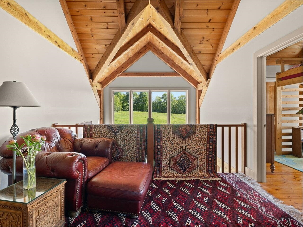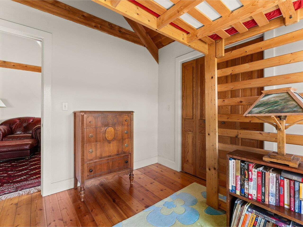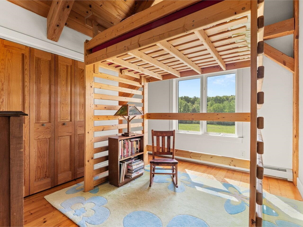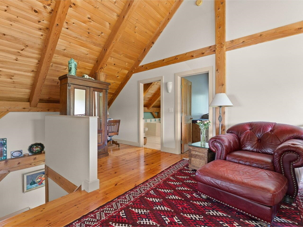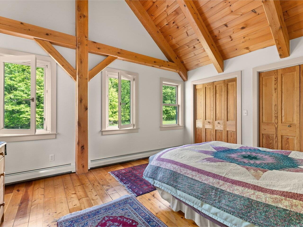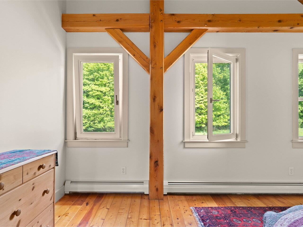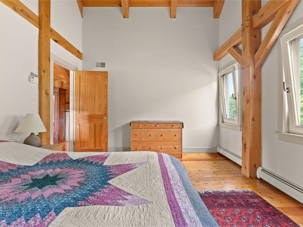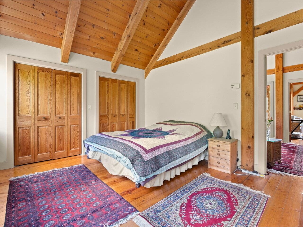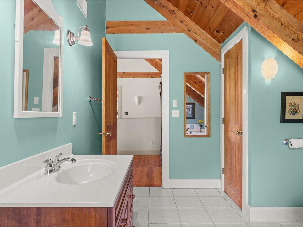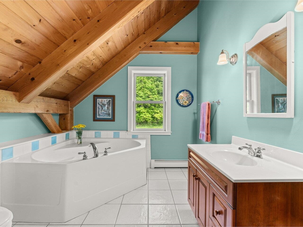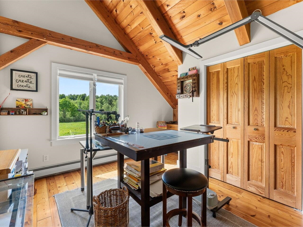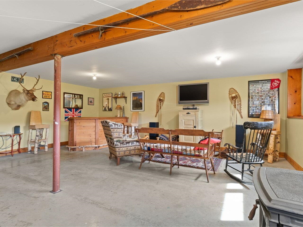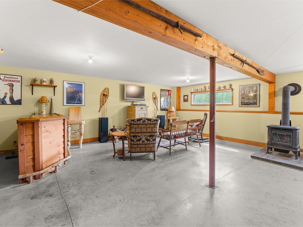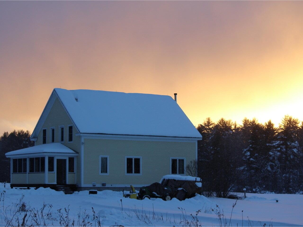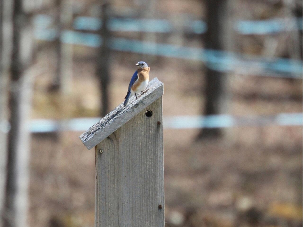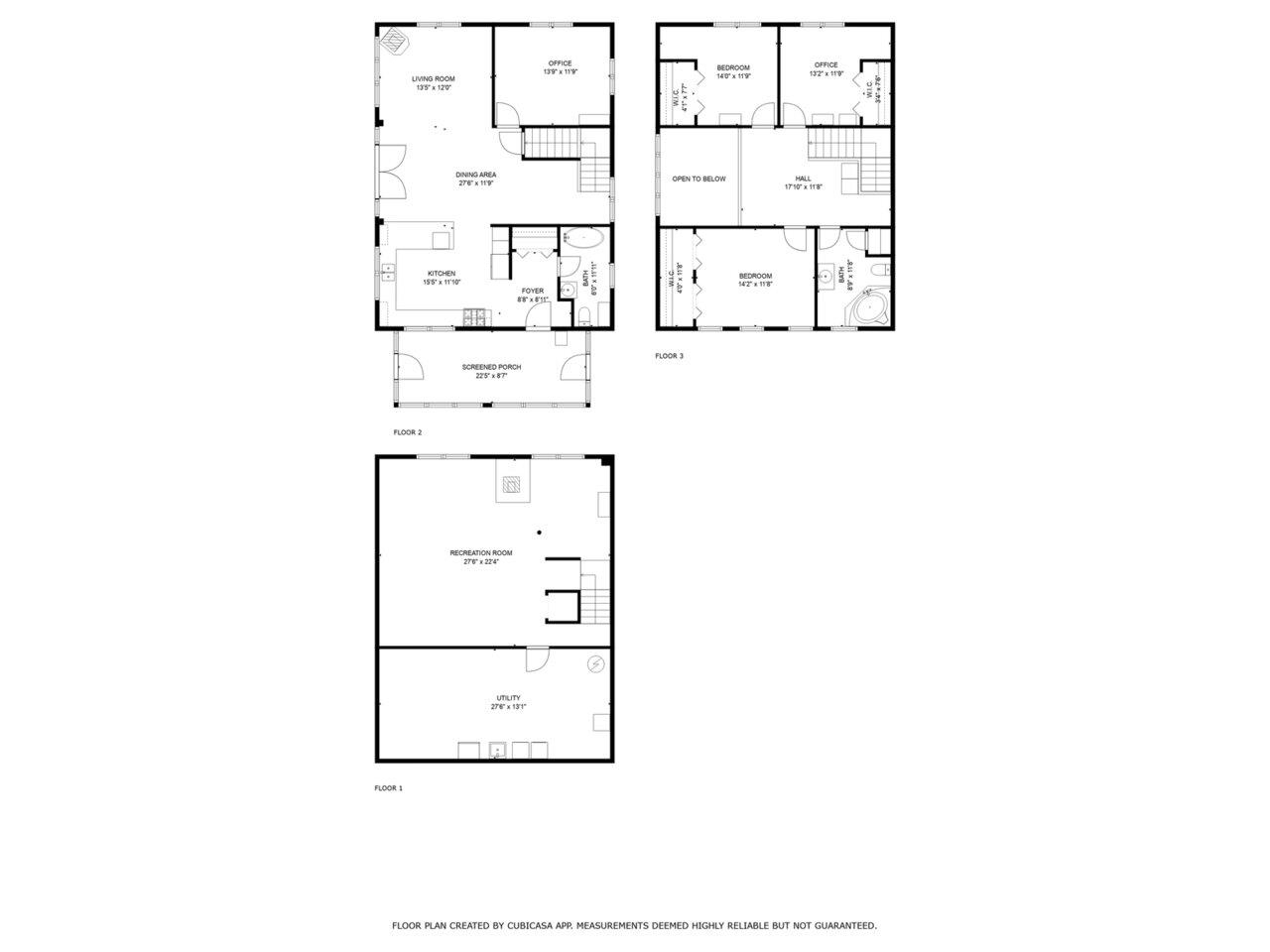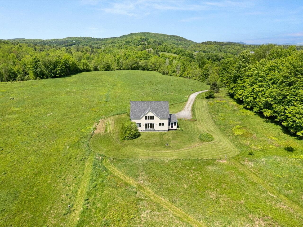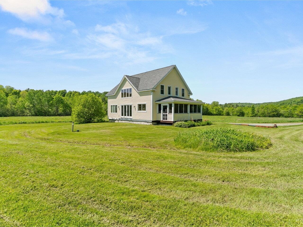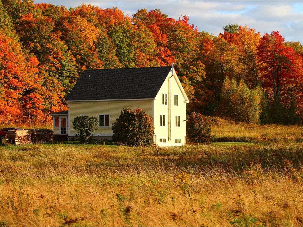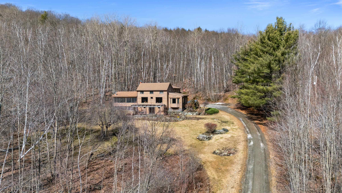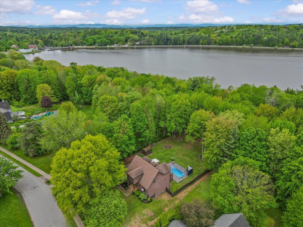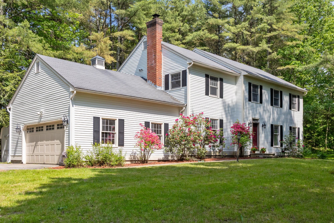1 of 52
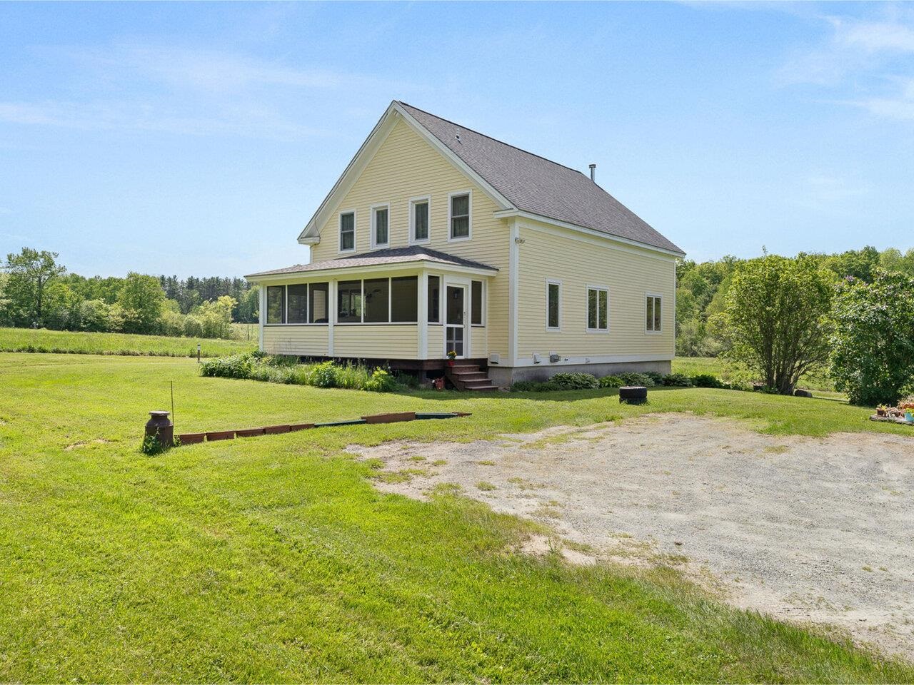
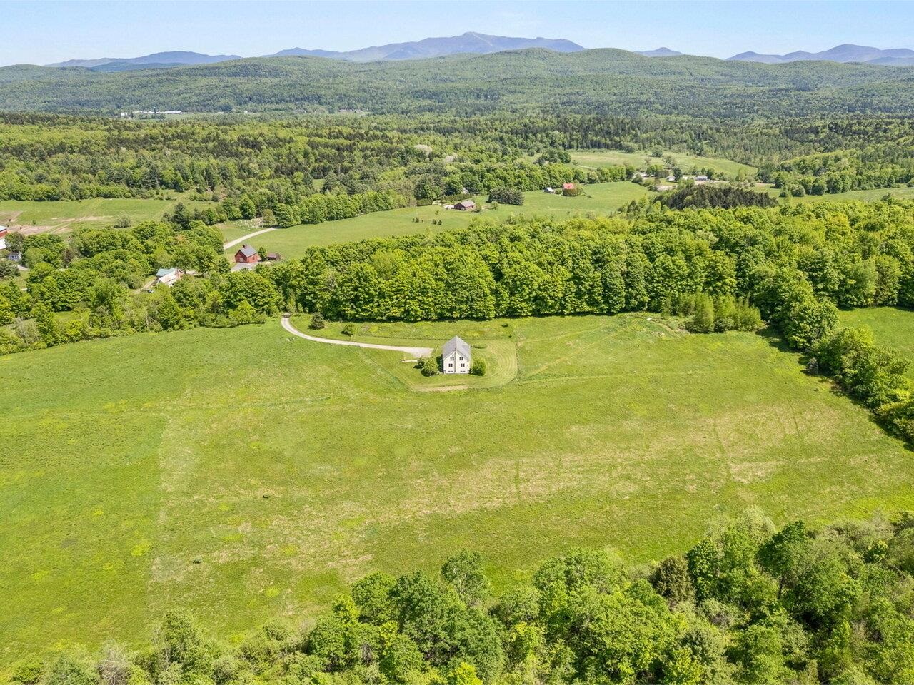
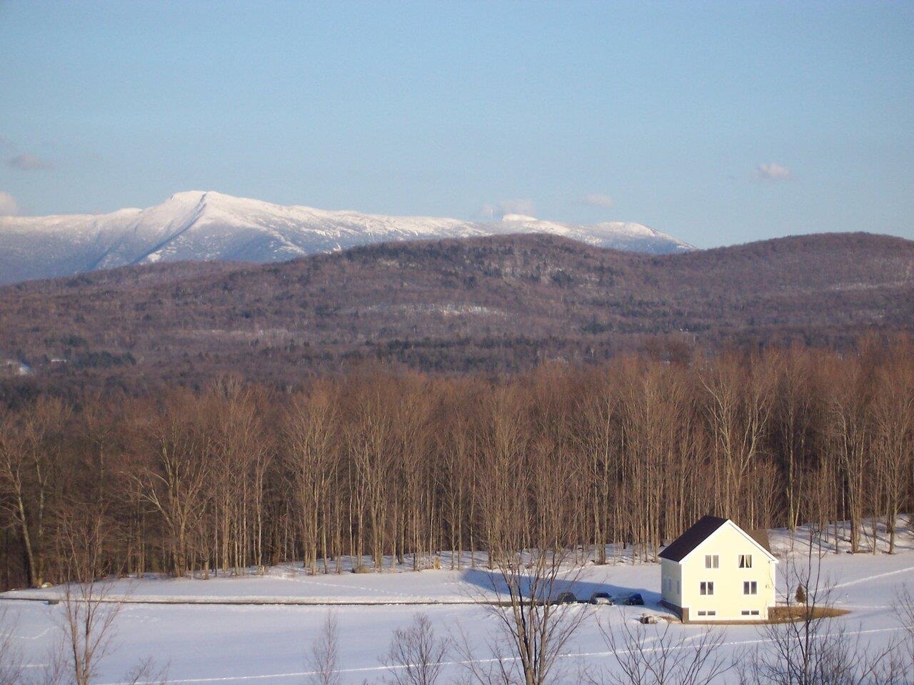
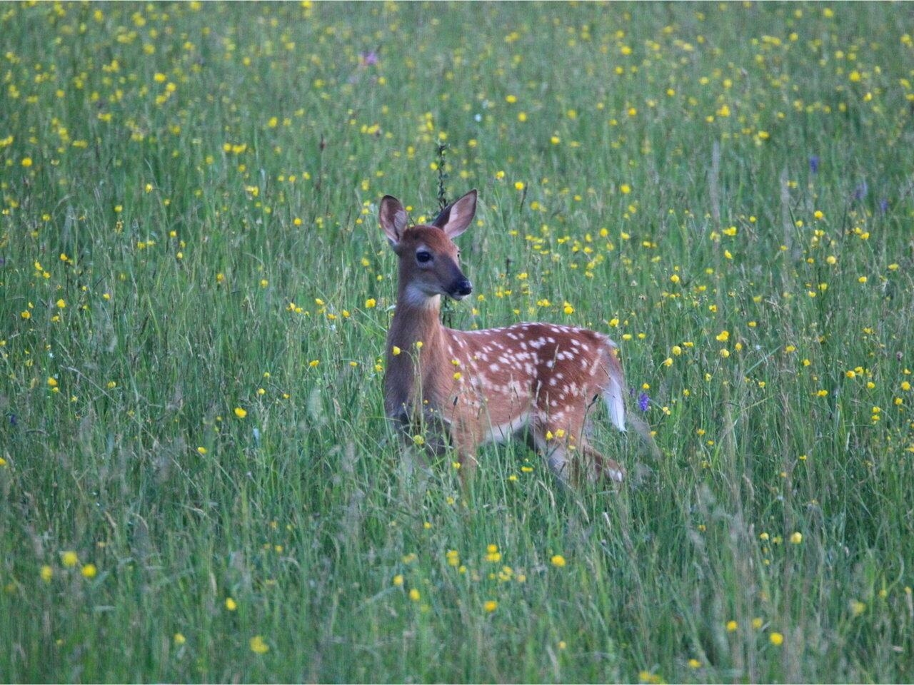
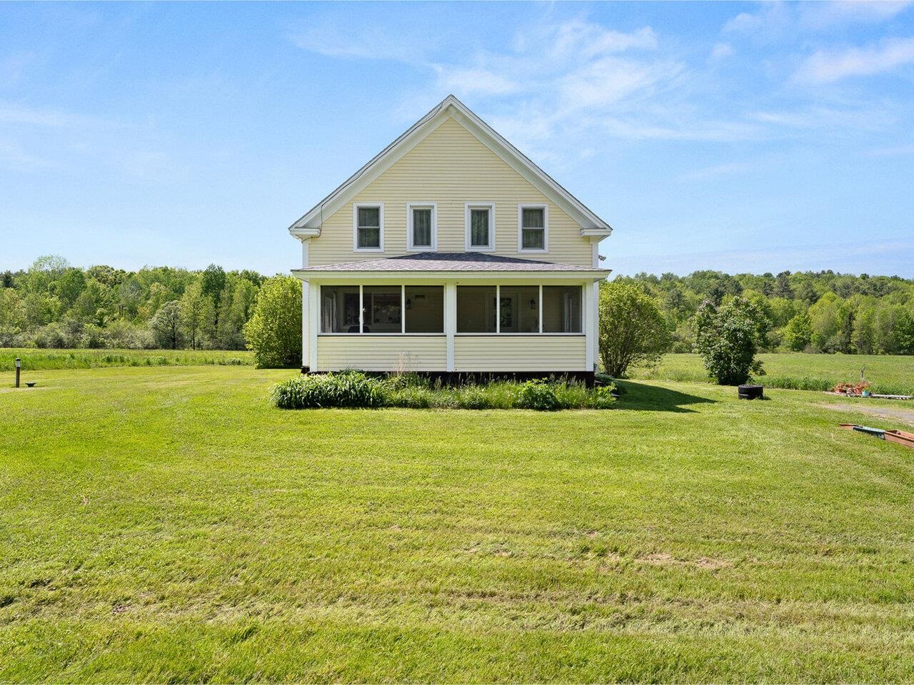
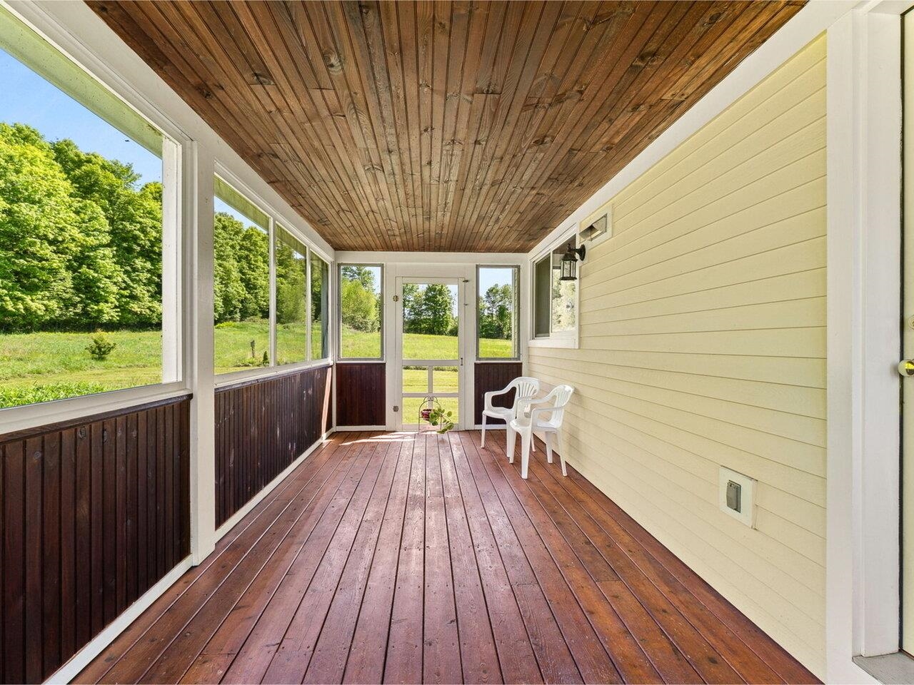
General Property Information
- Property Status:
- Active
- Price:
- $729, 000
- Assessed:
- $0
- Assessed Year:
- County:
- VT-Chittenden
- Acres:
- 10.20
- Property Type:
- Single Family
- Year Built:
- 2002
- Agency/Brokerage:
- Eileen ORourke
Coldwell Banker Hickok and Boardman - Bedrooms:
- 3
- Total Baths:
- 2
- Sq. Ft. (Total):
- 2602
- Tax Year:
- 2024
- Taxes:
- $7, 865
- Association Fees:
A true Vermont lifestyle! This beautiful, post & beam country home is situated in an idyllic meadow, surrounded by a sugarbush, picturesque hills, and wildlife. Large windows throughout the home showcase panoramic views and natural beauty. Screened-in porch and mudroom are priceless for their practicality. A full 1st floor bath has a shower and clawfoot tub! Enjoy a custom kitchen with cherry cabinetry and a wide breakfast counter. Open-concept floor plan, cathedral ceilings, and rustic, wide-plank pine floors. A pellet stove provides ambiance and warmth. Head upstairs and you’ll enter a relaxing loft surrounded by 3 bedrooms and a ¾ bath. Primary bedroom has Euro-style tilt-turn windows and a laundry chute. Lower level has a laundry/utility room and a partially finished space with natural light, wood-burning fireplace, and ample space to enjoy cozy evenings by the fire! Cedar-clad home nestled on 10.2 acres, ideal for observing songbirds. Only 6.7 miles from the closest grocery store. Be on the mountain skiing in 30 min and enjoy the Westford trail system! Other details: first-floor light fixtures by Hubbardton Forge, including wall sconces and pendants, lightning rod system, baseboard hot water heat (propane), updated windows 2014, heat pump hot water heater 2024, built in 2002 as an Energy Star rated home, roof replaced in 2017, siding painted and window trim replaced in 2019.
Interior Features
- # Of Stories:
- 1.5
- Sq. Ft. (Total):
- 2602
- Sq. Ft. (Above Ground):
- 2084
- Sq. Ft. (Below Ground):
- 518
- Sq. Ft. Unfinished:
- 518
- Rooms:
- 6
- Bedrooms:
- 3
- Baths:
- 2
- Interior Desc:
- Bar, Cathedral Ceiling, Ceiling Fan, Dining Area, Draperies, Fireplaces - 1, Fireplaces - 2, Light Fixtures -Enrgy Rtd, Living/Dining, Natural Light, Natural Woodwork, Security, Storage - Indoor, Laundry - Basement
- Appliances Included:
- Dryer, Range Hood, Range - Gas, Refrigerator, Washer, Water Heater - Heat Pump
- Flooring:
- Ceramic Tile, Wood
- Heating Cooling Fuel:
- Water Heater:
- Basement Desc:
- Concrete Floor, Daylight, Partially Finished, Stairs - Interior, Storage Space
Exterior Features
- Style of Residence:
- Contemporary, Post and Beam
- House Color:
- Yellow
- Time Share:
- No
- Resort:
- No
- Exterior Desc:
- Exterior Details:
- Porch - Enclosed, Porch - Screened, Windows - Energy Star
- Amenities/Services:
- Land Desc.:
- Country Setting, Other, Near Shopping, Near Hospital, Near School(s)
- Suitable Land Usage:
- Roof Desc.:
- Shingle
- Driveway Desc.:
- Crushed Stone
- Foundation Desc.:
- Concrete
- Sewer Desc.:
- 1000 Gallon, Concrete, Mound, On-Site Septic Exists, Pumping Station
- Garage/Parking:
- No
- Garage Spaces:
- 0
- Road Frontage:
- 0
Other Information
- List Date:
- 2025-06-04
- Last Updated:


