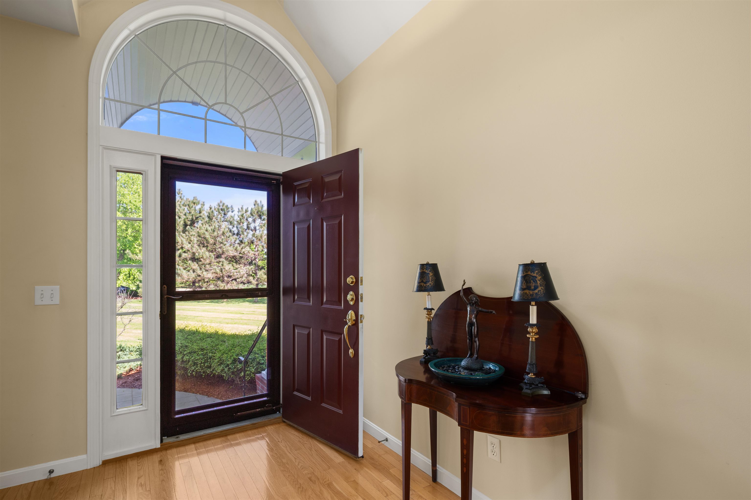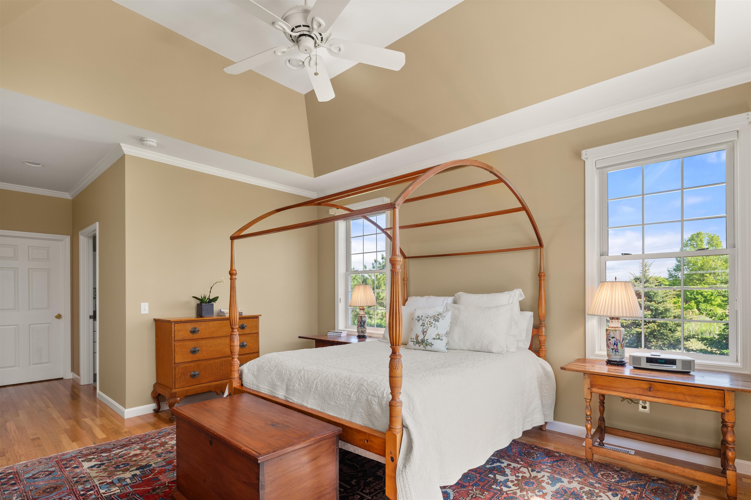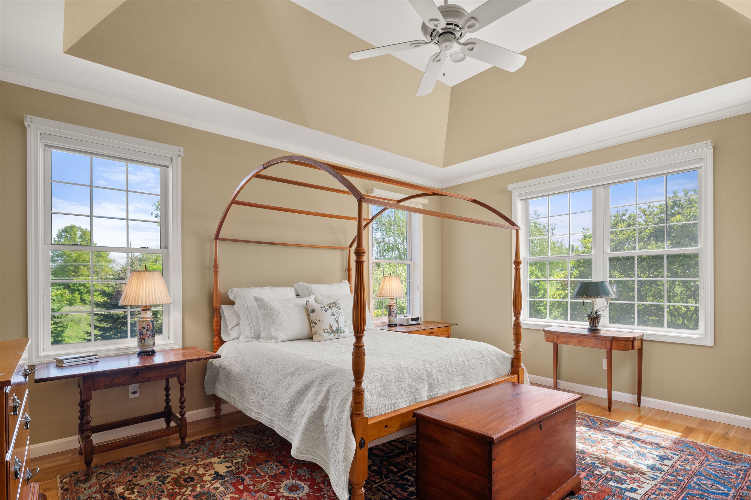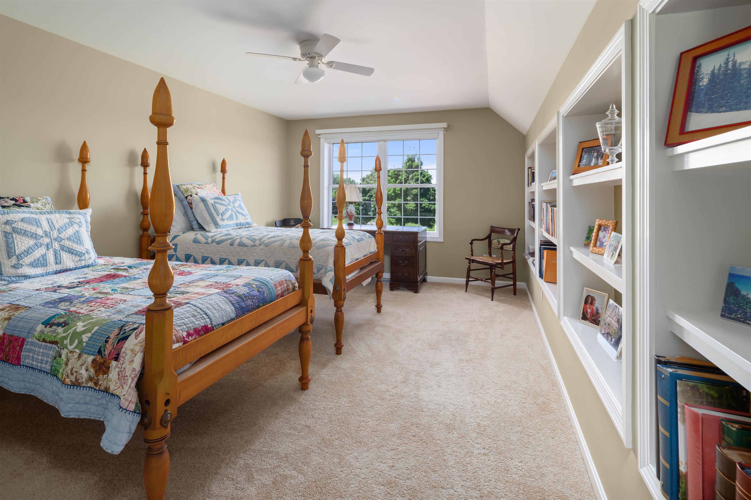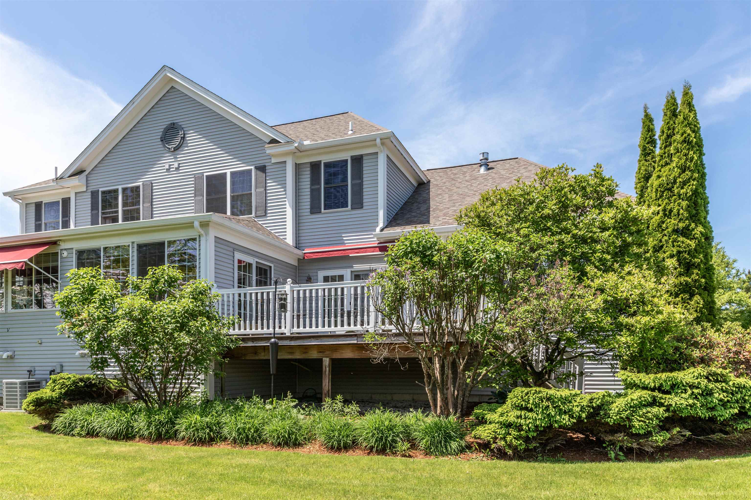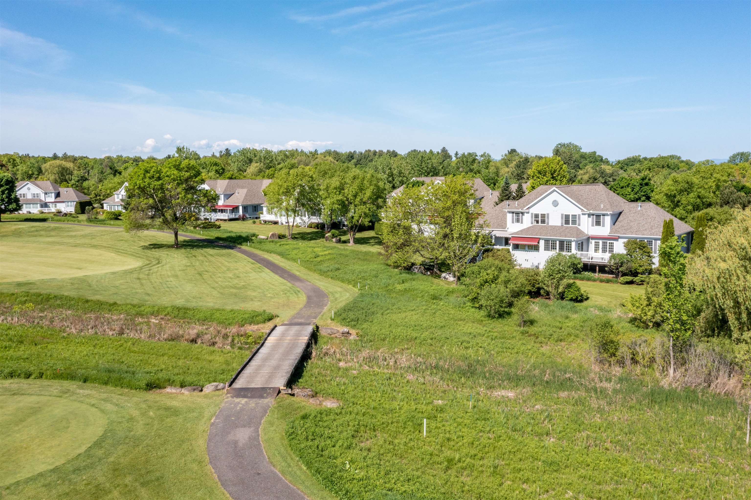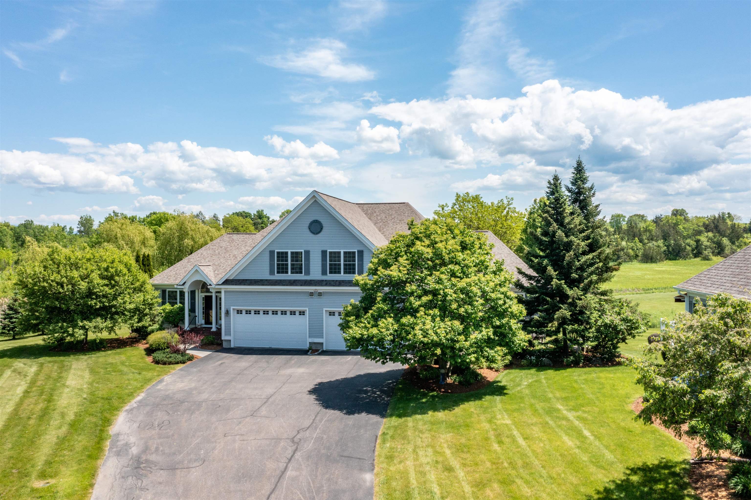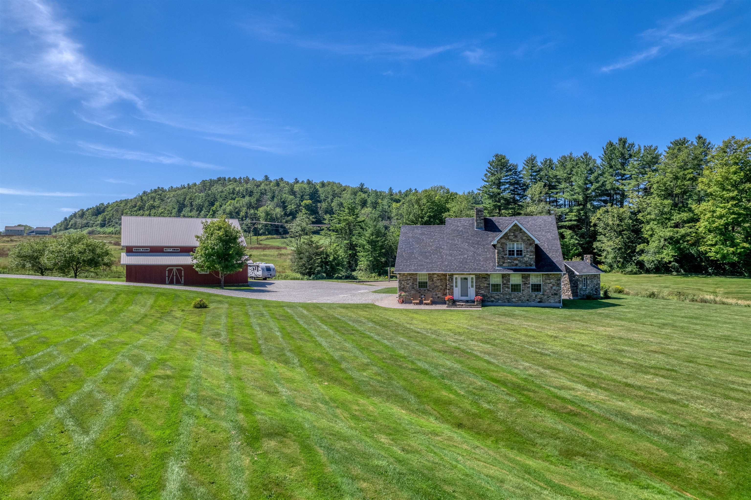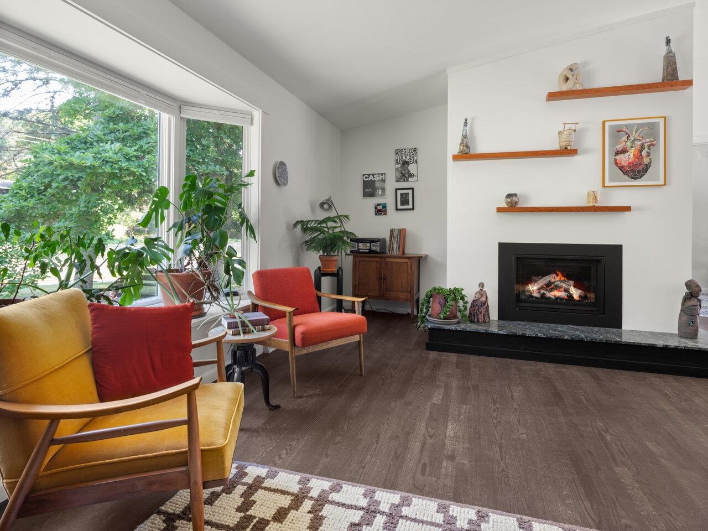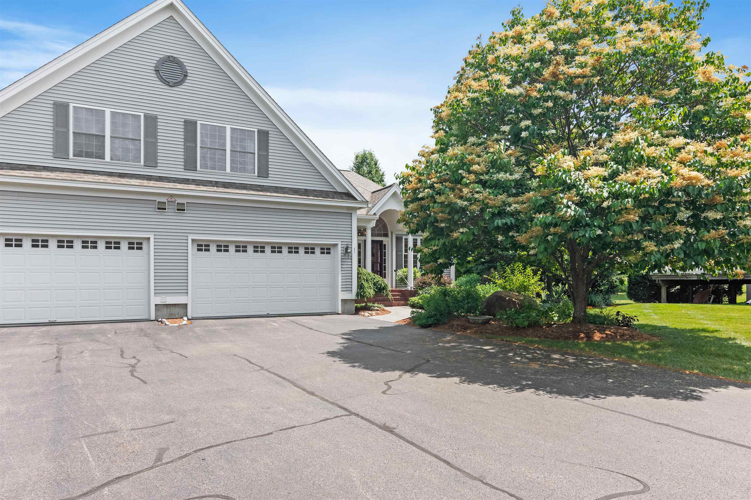1 of 47
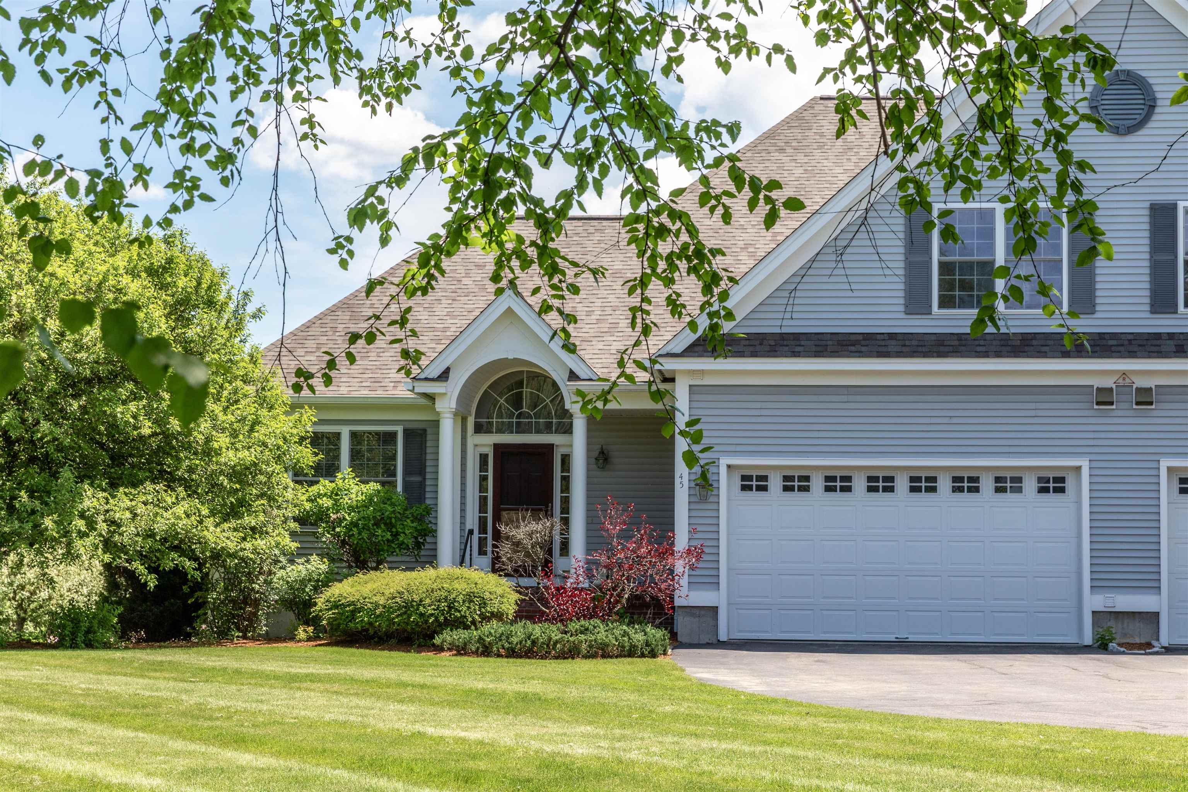

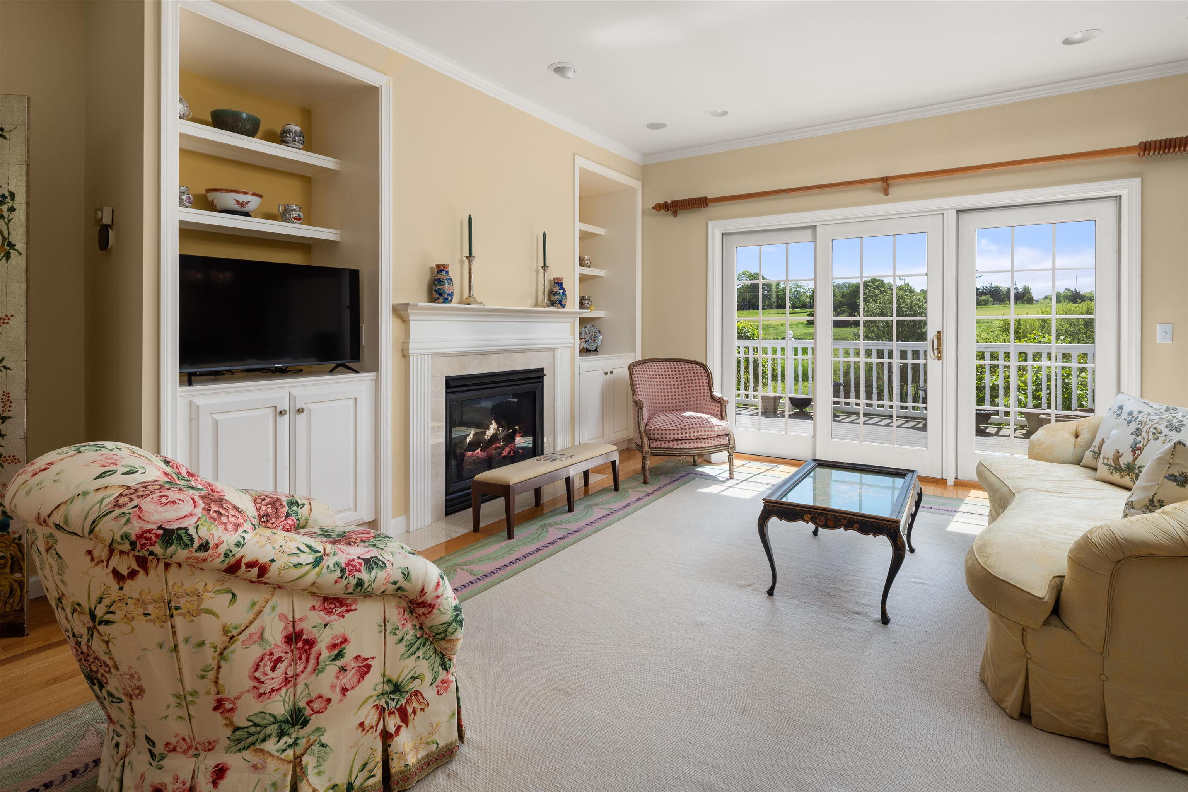
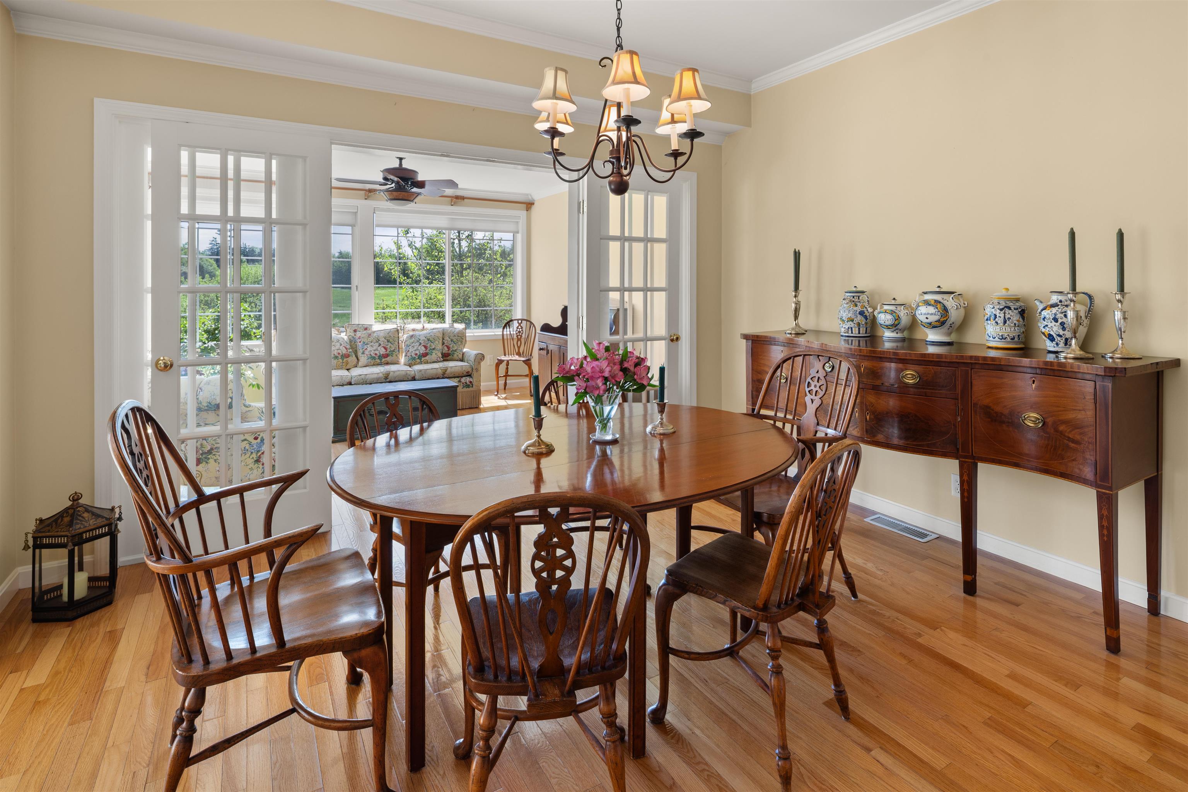
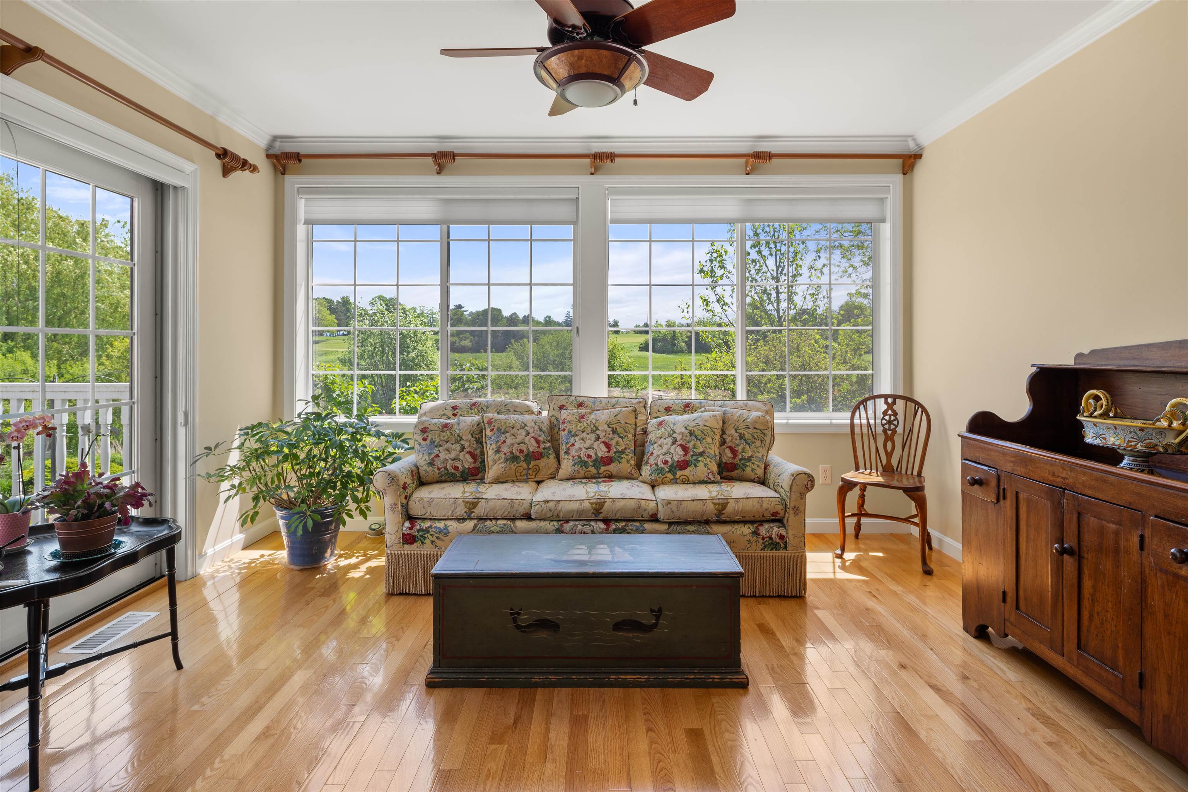

General Property Information
- Property Status:
- Active
- Price:
- $969, 000
- Assessed:
- $0
- Assessed Year:
- County:
- VT-Chittenden
- Acres:
- 0.00
- Property Type:
- Condo
- Year Built:
- 2003
- Agency/Brokerage:
- Karen Bresnahan
Four Seasons Sotheby's Int'l Realty - Bedrooms:
- 3
- Total Baths:
- 4
- Sq. Ft. (Total):
- 3751
- Tax Year:
- 2024
- Taxes:
- $14, 789
- Association Fees:
Luxury Living with Mountain Views in a Premier Golf Community! Discover refined living in this exceptional townhome located in coveted Fairway Estates nestled within Vermont National. Overlooking the 2nd green, this elegant home offers panoramic golf course & mountain views; a seamless blend of luxury, comfort & active lifestyle living. Enjoy indoor-outdoor living with a spacious sunroom & a large deck that extends your living space & offers front-row seats to the natural beauty around you. A cozy gas fireplace creates an inviting gathering space all year long. The first-floor primary suite is a peaceful escape with a custom walk-through closet & private bath. Upstairs, two spacious guestrooms provide comfort & privacy for visitors. A lofted reading nook & dedicated home office with fairway views creates the perfect balance. The finished lower-level w/ bath, offers flexible space for a home gym, wellness studio, recreation room or additional guest accommodations. Live the lifestyle you’ve been searching for—whether it’s golf, cycling, walking trails, or lakeside recreation with nearby Dorset Park, bike path, Lake Champlain & more just moments away. Just minutes to schools, shopping, UVM, the Medical Center & vibrant downtown Burlington. More than a home, it’s a lifestyle. Ideal for those seeking a luxury golf course residence, a low-maintenance second home, or a tranquil full-time retreat in the heart of South Burlington.
Interior Features
- # Of Stories:
- 2
- Sq. Ft. (Total):
- 3751
- Sq. Ft. (Above Ground):
- 2551
- Sq. Ft. (Below Ground):
- 1200
- Sq. Ft. Unfinished:
- 490
- Rooms:
- 7
- Bedrooms:
- 3
- Baths:
- 4
- Interior Desc:
- Central Vacuum, Ceiling Fan, Dining Area, Gas Fireplace, 1 Fireplace, Primary BR w/ BA, Natural Light, Indoor Storage, Walk-in Closet, Whirlpool Tub, 1st Floor Laundry
- Appliances Included:
- Dishwasher, Disposal, Dryer, Microwave, Electric Range, Refrigerator, Washer, On Demand Water Heater, Exhaust Fan
- Flooring:
- Carpet, Hardwood, Tile, Wood
- Heating Cooling Fuel:
- Water Heater:
- Basement Desc:
- Climate Controlled, Concrete, Daylight, Finished, Full, Interior Stairs, Storage Space
Exterior Features
- Style of Residence:
- Duplex, Townhouse
- House Color:
- Gray
- Time Share:
- No
- Resort:
- Exterior Desc:
- Exterior Details:
- Deck, Natural Shade, Porch, Covered Porch
- Amenities/Services:
- Land Desc.:
- Country Setting, Curbing, Landscaped, Mountain View, Recreational, Sidewalks, Street Lights, Trail/Near Trail, Walking Trails, Abuts Golf Course, Near Country Club, Near Golf Course, Near Paths, Near Shopping, Near Skiing, Neighborhood, Near Public Transportatn, Near School(s)
- Suitable Land Usage:
- Roof Desc.:
- Architectural Shingle
- Driveway Desc.:
- Paved
- Foundation Desc.:
- Concrete
- Sewer Desc.:
- Public
- Garage/Parking:
- Yes
- Garage Spaces:
- 2
- Road Frontage:
- 0
Other Information
- List Date:
- 2025-06-04
- Last Updated:



