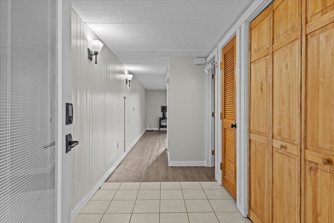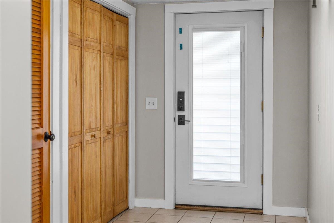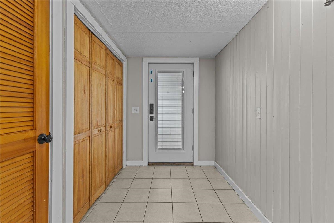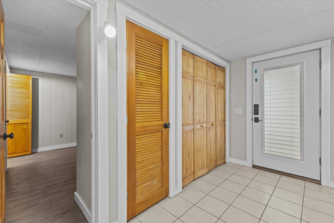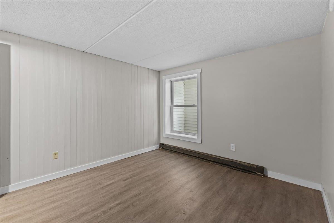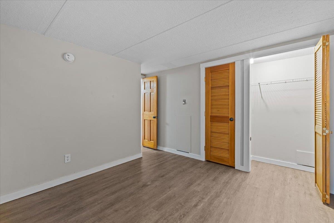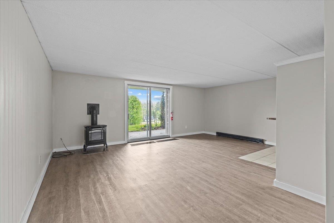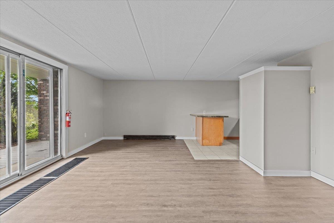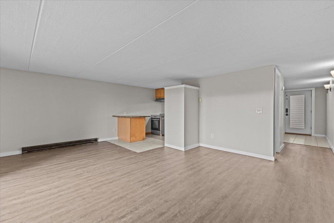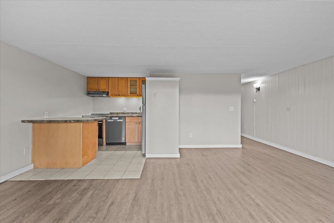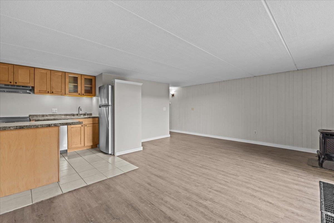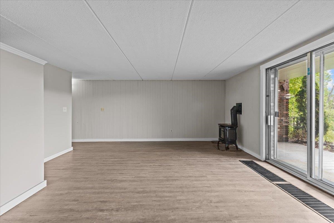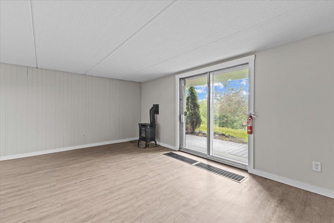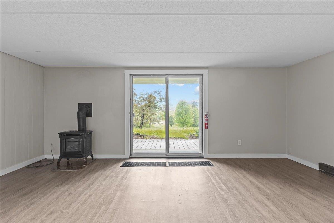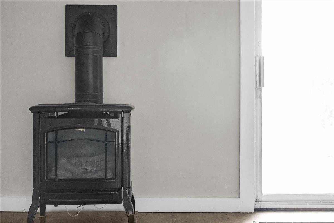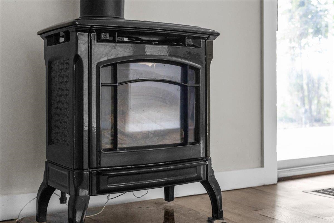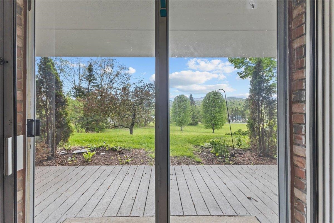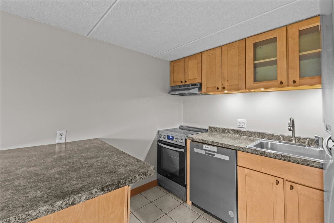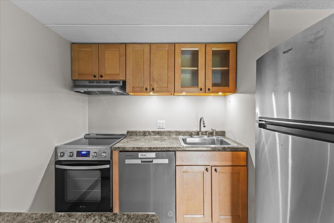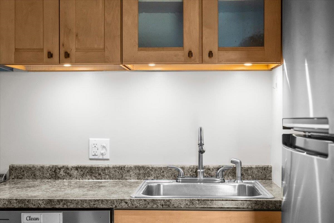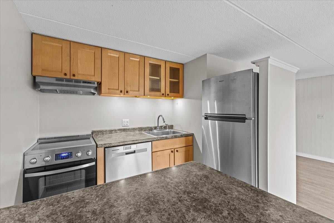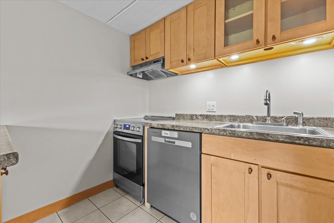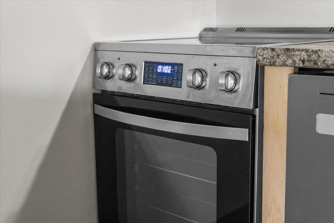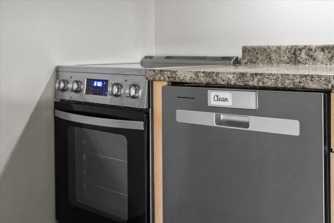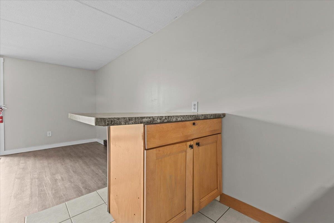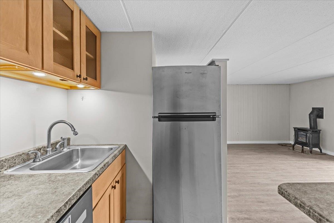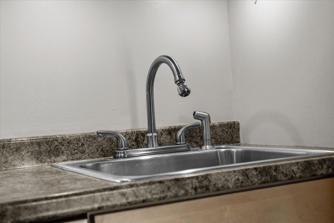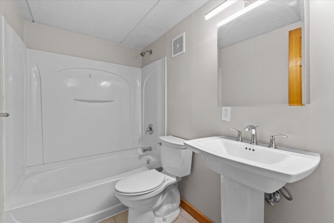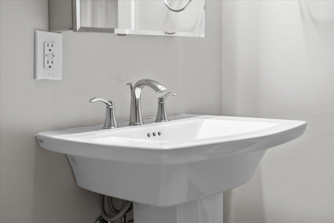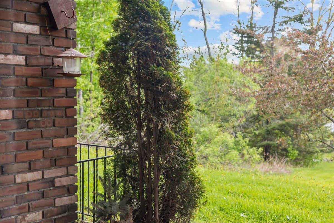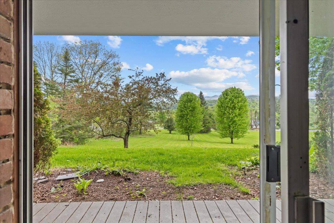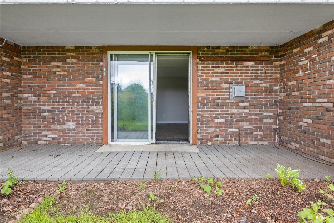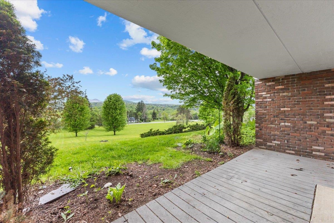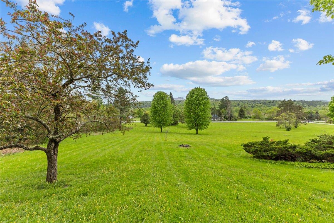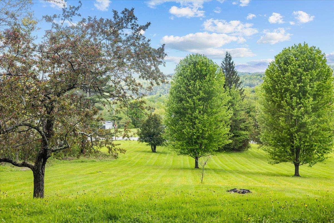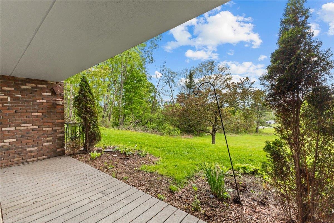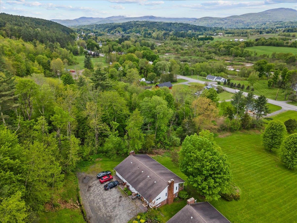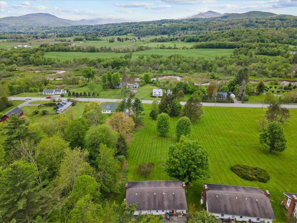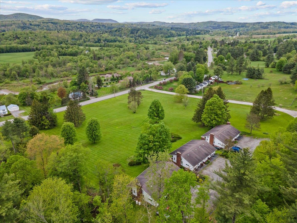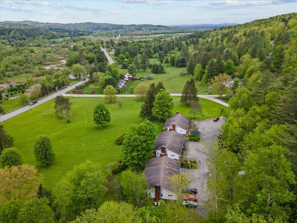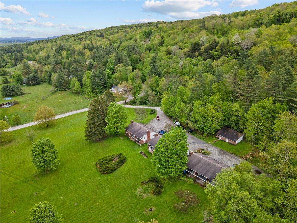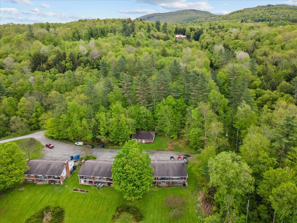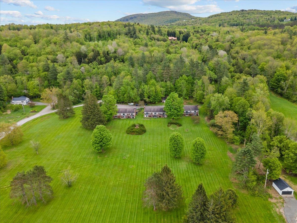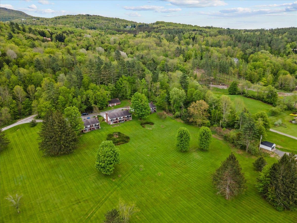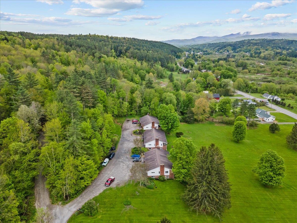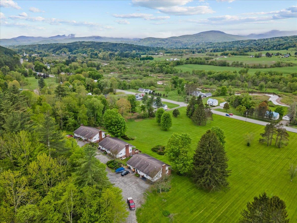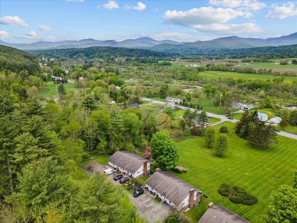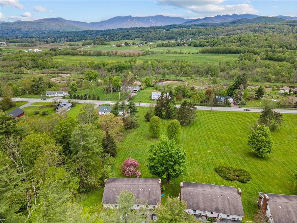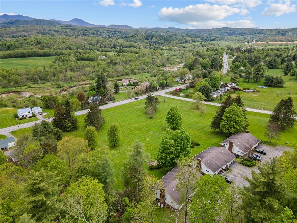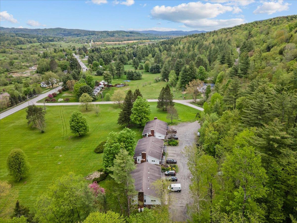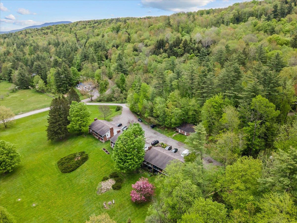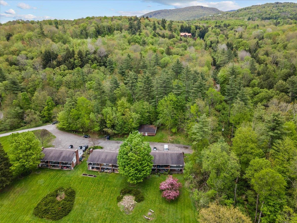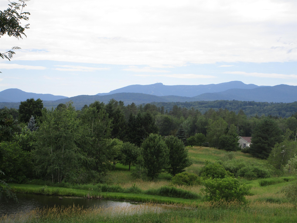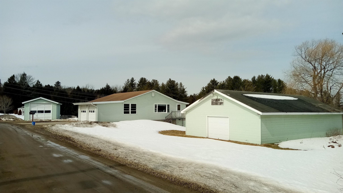1 of 58
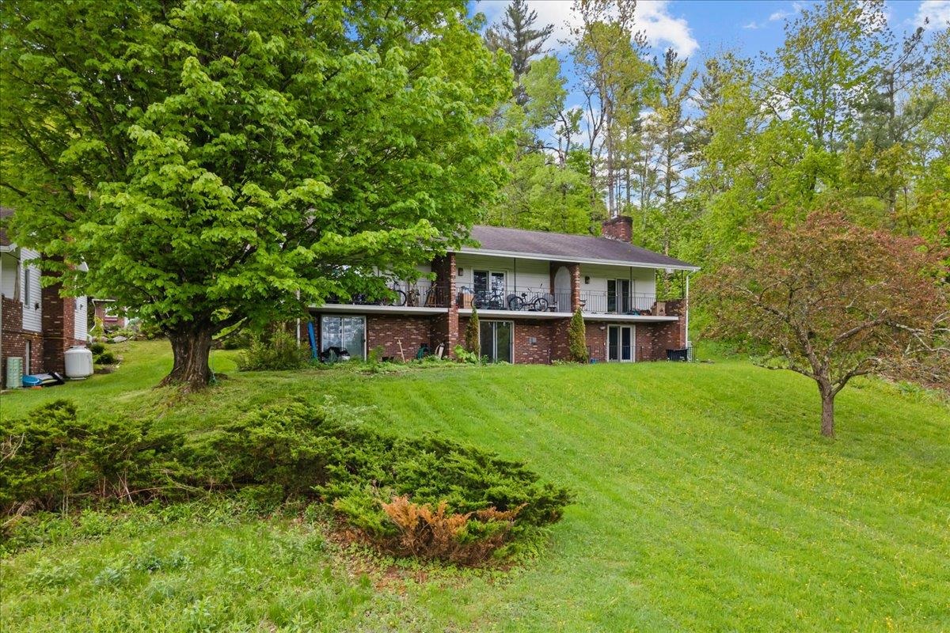
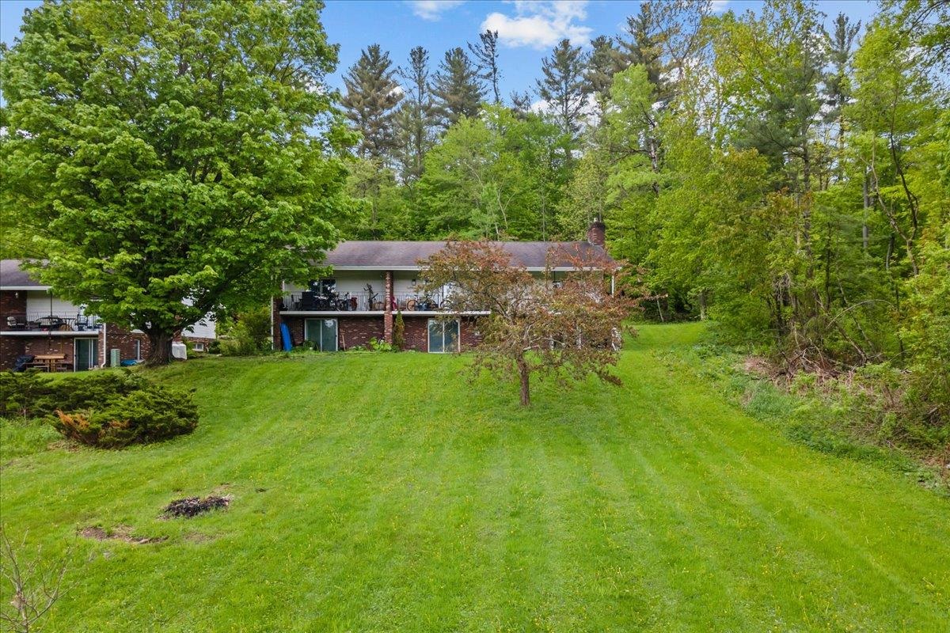
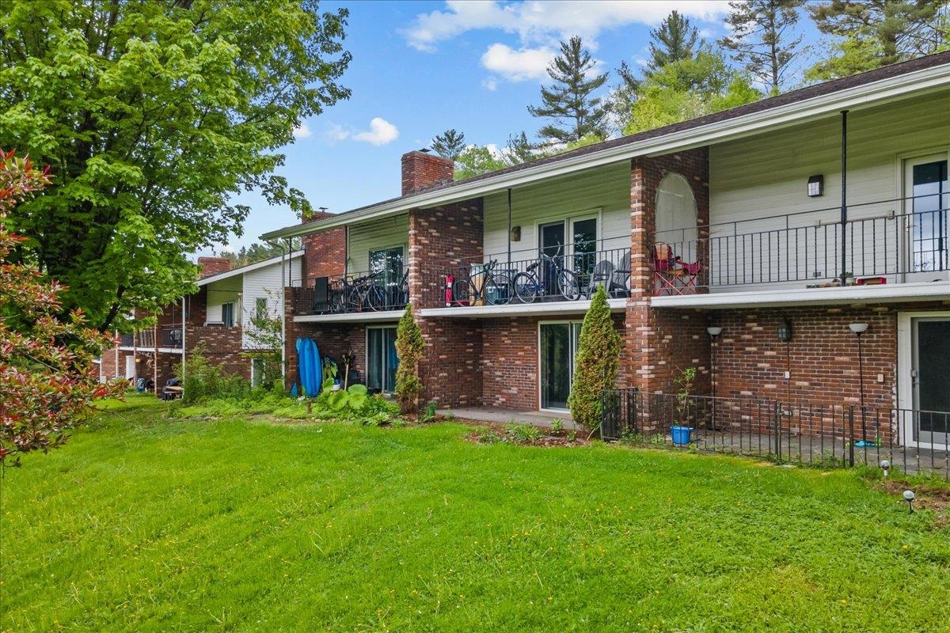
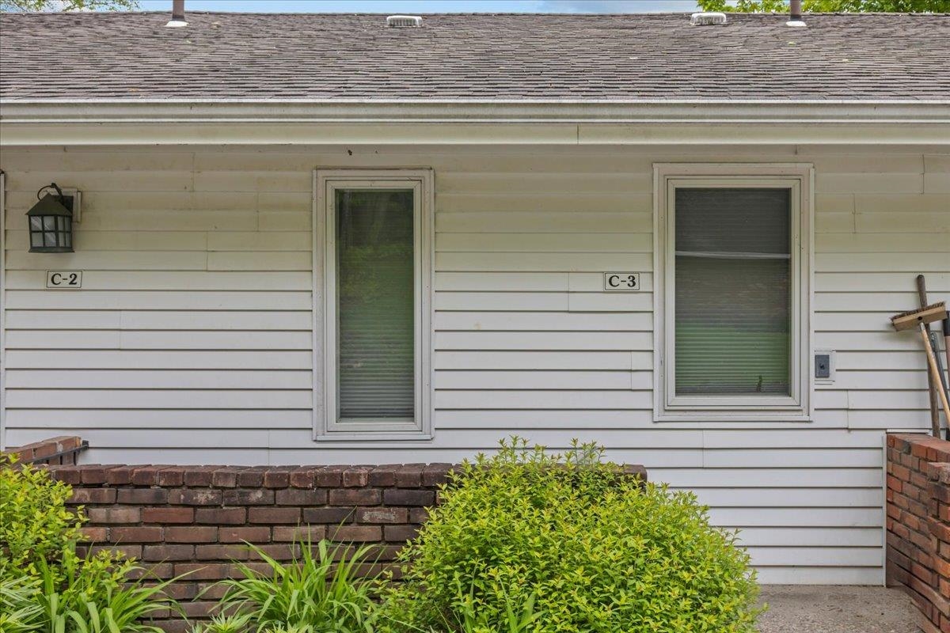
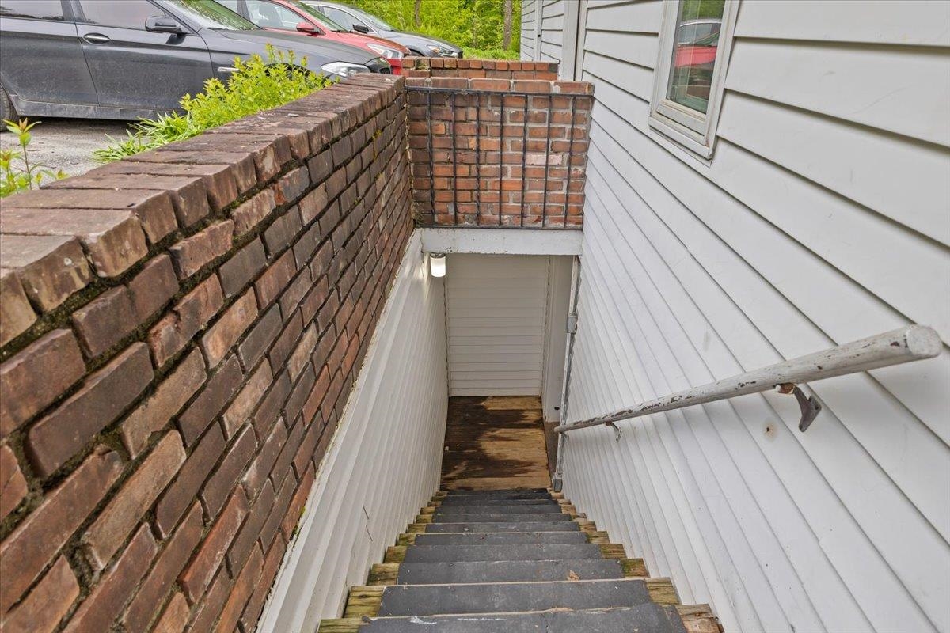
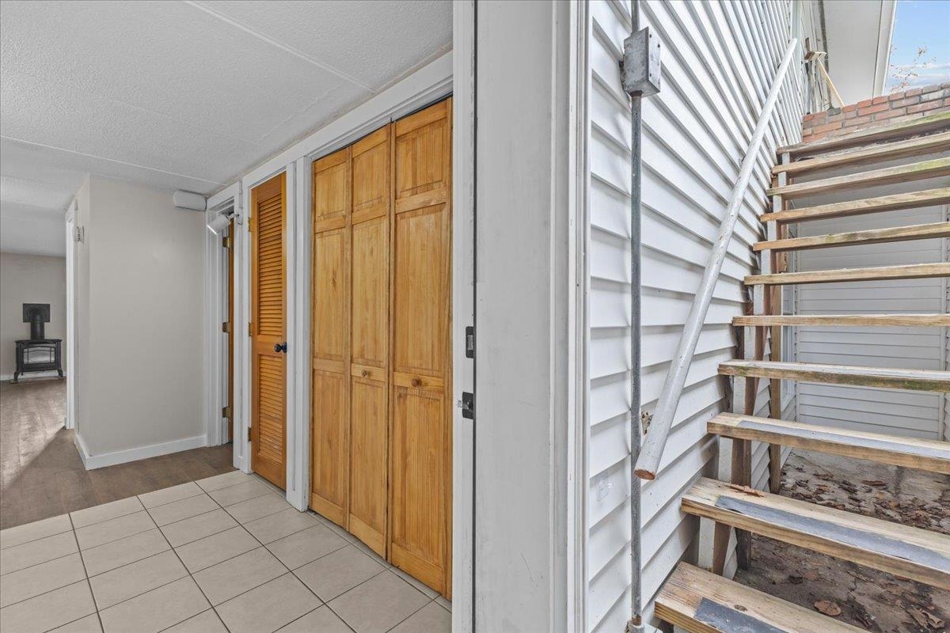
General Property Information
- Property Status:
- Active
- Price:
- $275, 000
- Unit Number
- C3
- Assessed:
- $0
- Assessed Year:
- County:
- VT-Lamoille
- Acres:
- 0.00
- Property Type:
- Condo
- Year Built:
- 1968
- Agency/Brokerage:
- Smith Macdonald Group
Coldwell Banker Carlson Real Estate - Bedrooms:
- 1
- Total Baths:
- 1
- Sq. Ft. (Total):
- 714
- Tax Year:
- 2025
- Taxes:
- $2, 648
- Association Fees:
Enjoy panoramic views of Stowe Mountain Resort from this beautifully renovated one-bedroom condominium, located just minutes from Stowe Village. Thoughtfully updated, this lower-level walkout unit offers modern finishes and a peaceful setting ideal for year-round enjoyment or seasonal retreats. The interior features stylish flooring, fresh paint, and a renovated bath, all designed with comfort and simplicity in mind. The open living and dining area flows seamlessly to a private patio, perfect for taking in the mountain views or relaxing with your morning coffee. The spacious bedroom provides a quiet escape after a day of exploring all that Stowe has to offer. Set on a well-maintained property with expansive common grounds and mature trees, this condo includes ample on-site parking and shared laundry facilities. With its convenient location just off Mountain Road, access to skiing, hiking, and local dining is minutes away. This property offers excellent potential as a primary residence, second home, or investment. Rentals are permitted with a minimum duration of 30 days, preserving the tranquility of the neighborhood. Whether you're seeking a charming ski getaway, a tranquil year-round residence, or a pied-à-terre in one of Vermont's most sought-after locales, this condo presents an exceptional opportunity to embrace the Stowe lifestyle.
Interior Features
- # Of Stories:
- 1
- Sq. Ft. (Total):
- 714
- Sq. Ft. (Above Ground):
- 714
- Sq. Ft. (Below Ground):
- 0
- Sq. Ft. Unfinished:
- 0
- Rooms:
- 2
- Bedrooms:
- 1
- Baths:
- 1
- Interior Desc:
- Fireplace - Wood
- Appliances Included:
- Dishwasher, Refrigerator, Stove - Electric
- Flooring:
- Tile, Vinyl Plank
- Heating Cooling Fuel:
- Water Heater:
- Basement Desc:
Exterior Features
- Style of Residence:
- Townhouse
- House Color:
- White
- Time Share:
- No
- Resort:
- Exterior Desc:
- Exterior Details:
- Deck
- Amenities/Services:
- Land Desc.:
- Condo Development, Country Setting, Mountain View, Sloping
- Suitable Land Usage:
- Roof Desc.:
- Shingle - Asphalt
- Driveway Desc.:
- Crushed Stone
- Foundation Desc.:
- Block
- Sewer Desc.:
- On-Site Septic Exists, Septic
- Garage/Parking:
- No
- Garage Spaces:
- 0
- Road Frontage:
- 0
Other Information
- List Date:
- 2025-06-03
- Last Updated:


