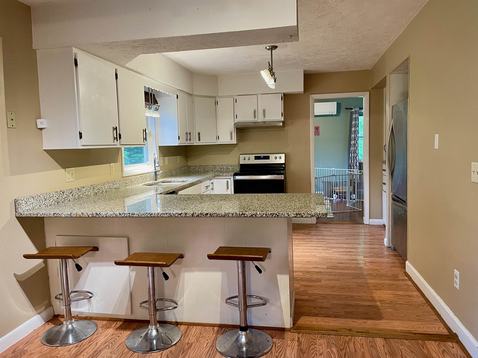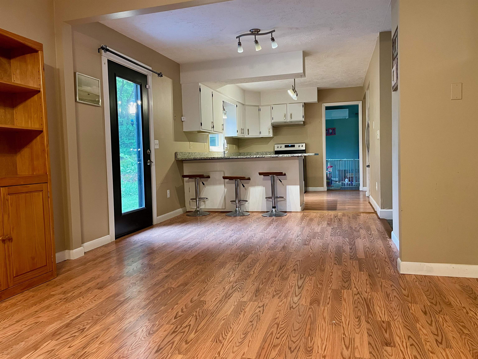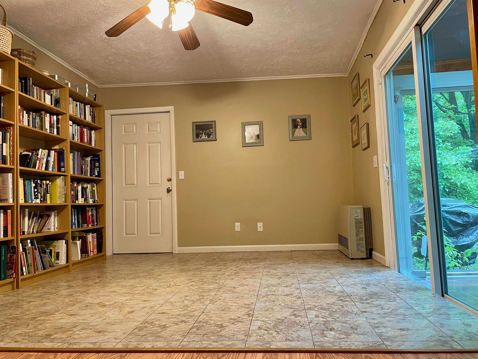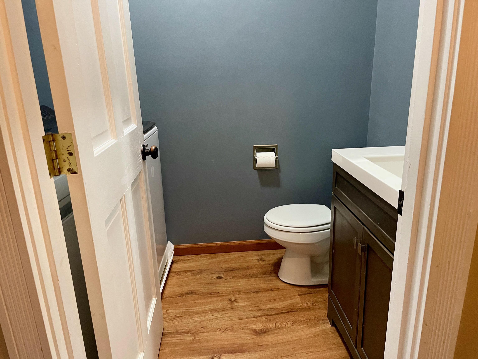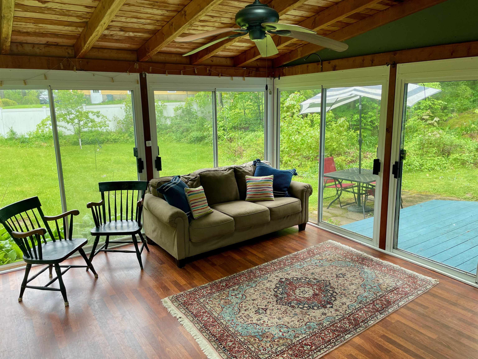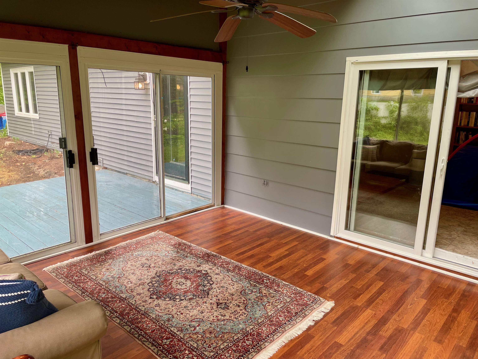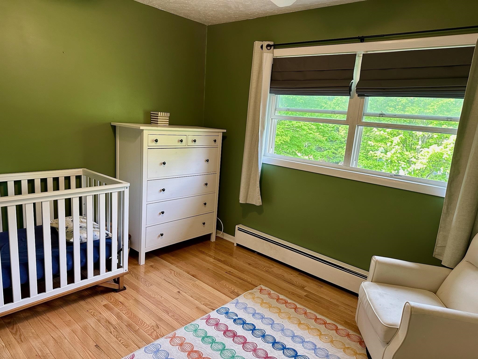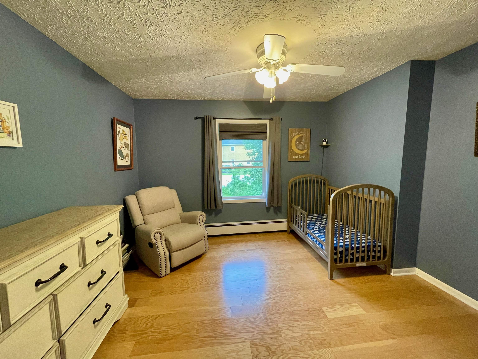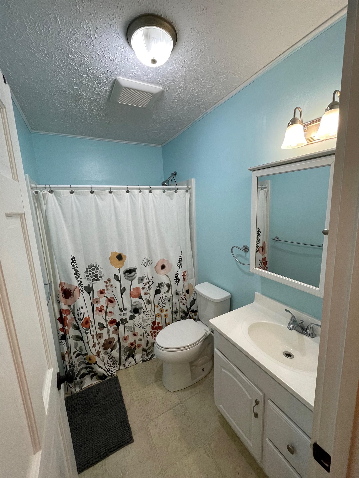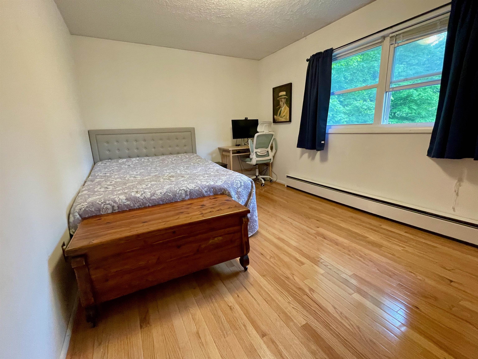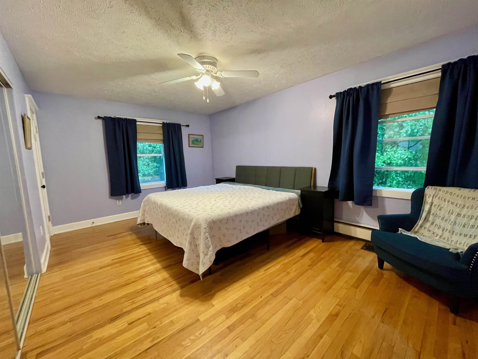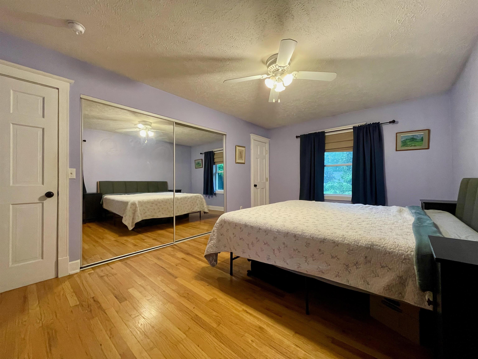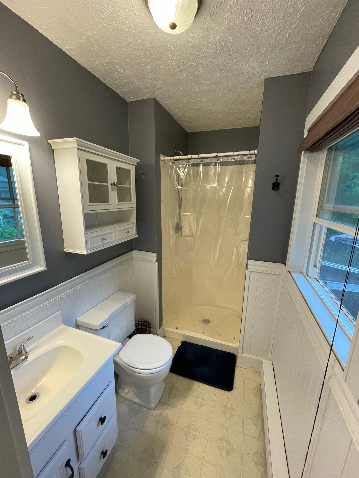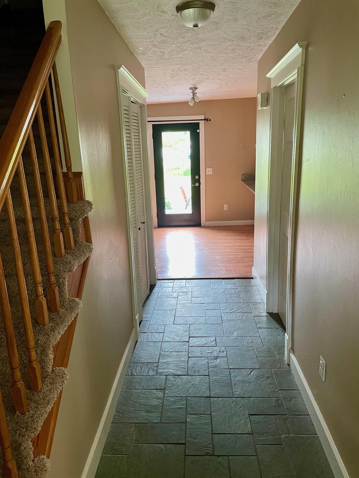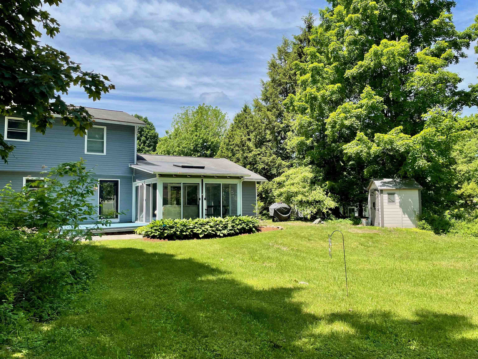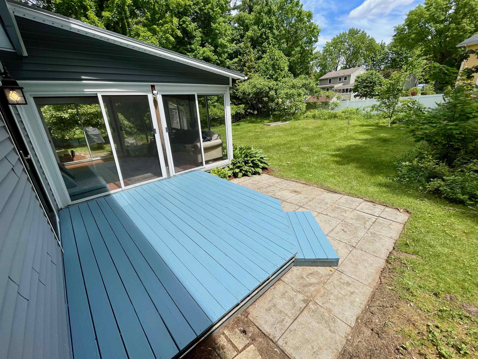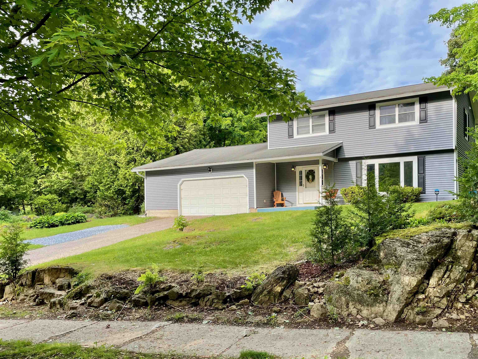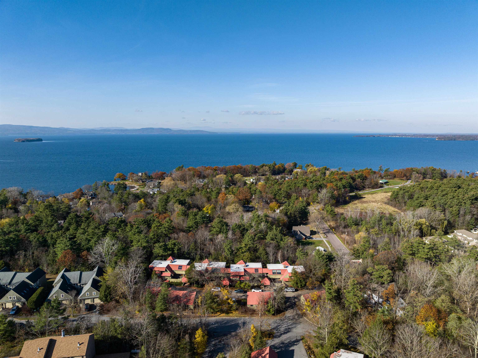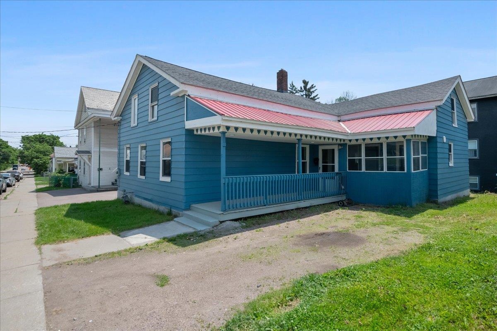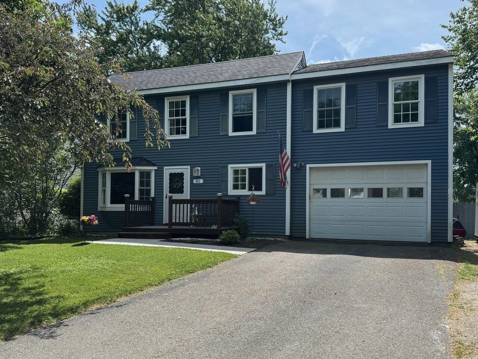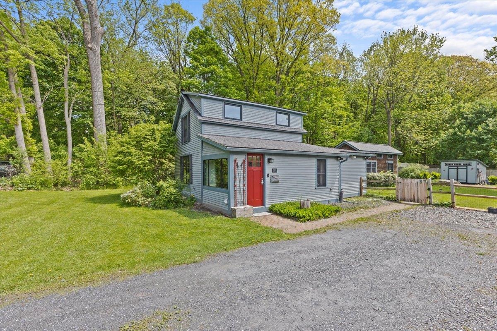1 of 23
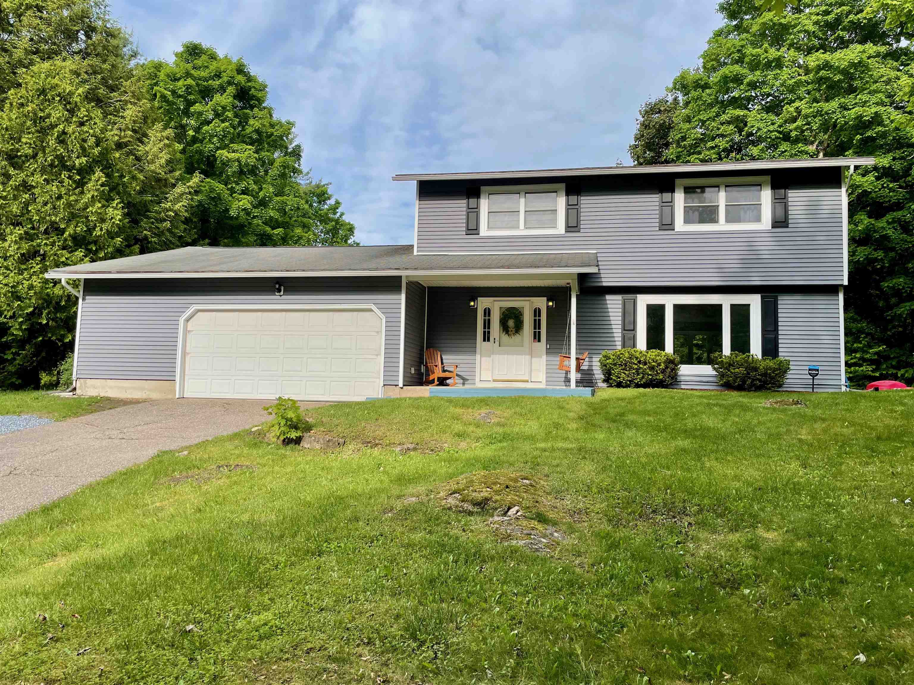
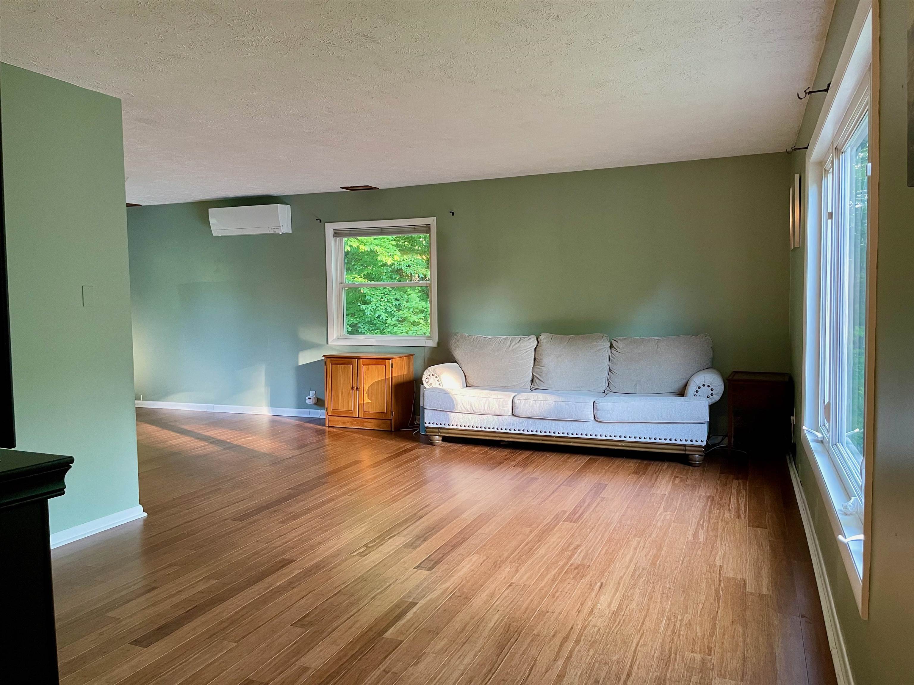
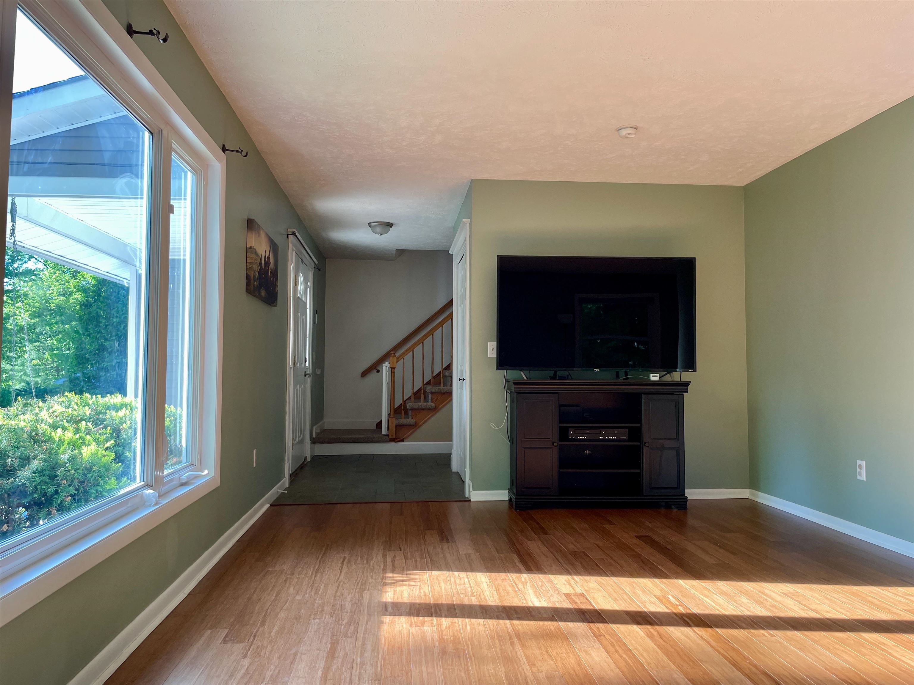
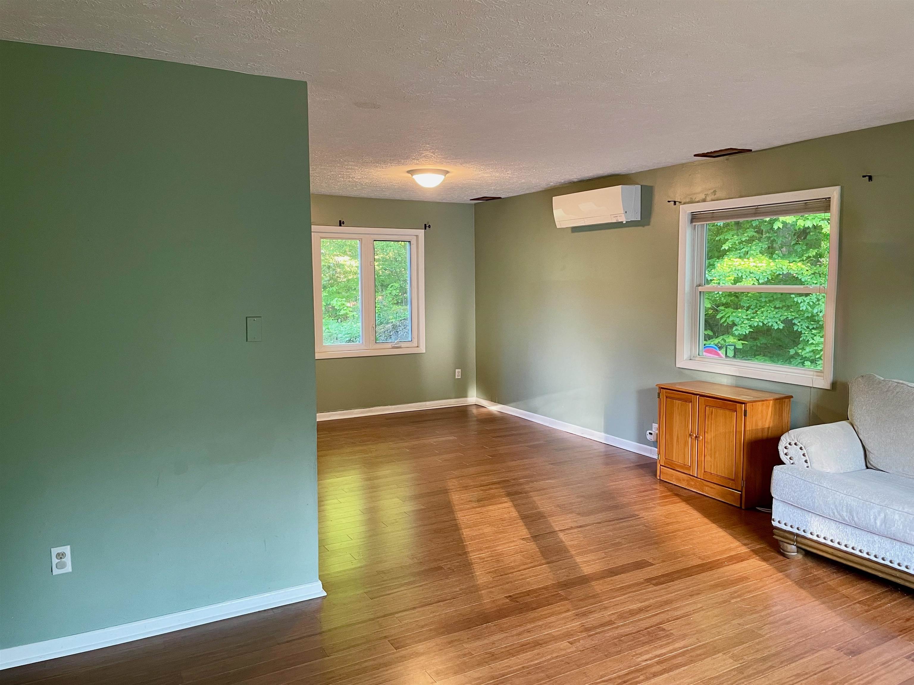
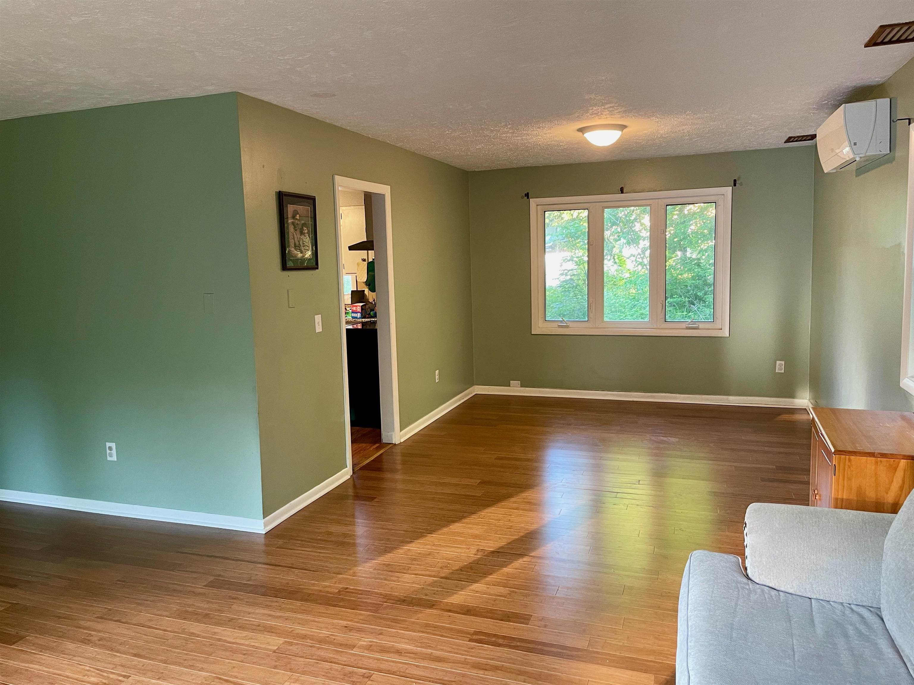
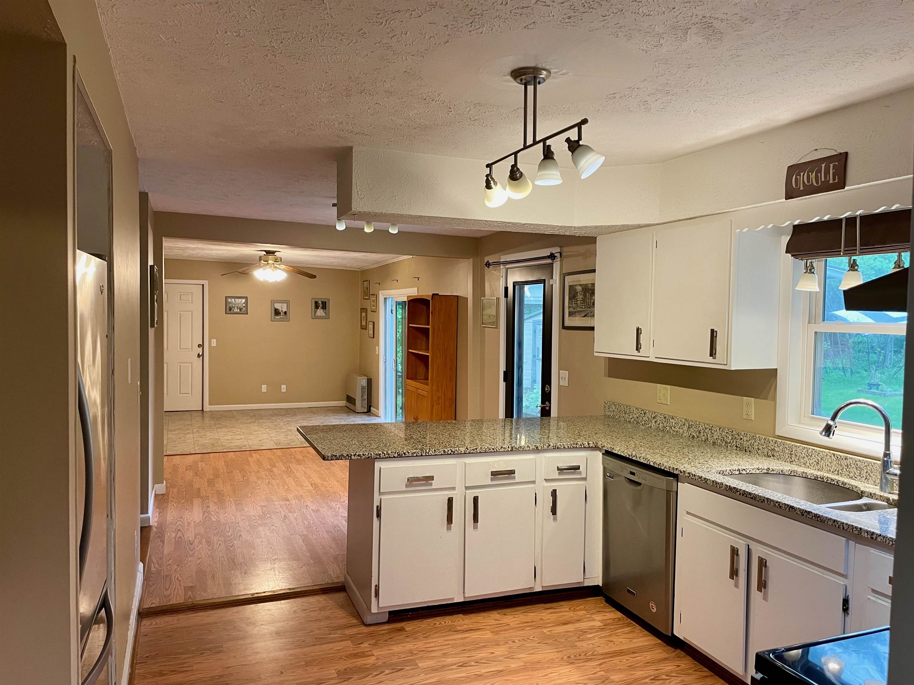
General Property Information
- Property Status:
- Active
- Price:
- $569, 000
- Assessed:
- $433, 800
- Assessed Year:
- 2024
- County:
- VT-Chittenden
- Acres:
- 0.45
- Property Type:
- Single Family
- Year Built:
- 1977
- Agency/Brokerage:
- Ralph Harvey
Listwithfreedom.com - Bedrooms:
- 4
- Total Baths:
- 3
- Sq. Ft. (Total):
- 1975
- Tax Year:
- 2024
- Taxes:
- $10, 485
- Association Fees:
Discover this spacious 4-bedroom home nestled in a serene tree-lined neighborhood of the New North End. The expansive living room, featuring updated bamboo flooring, offers ample space for entertaining guests. The kitchen, equipped with granite countertops and modern appliances, seamlessly connects to the dining room and adjacent family room. A stunning 3-season sunroom and connected deck provide outdoor entertainment options. The entire first floor is air-conditioned by a mini-split and conveniently served by a half bath with washer and dryer. With ample space on the main level, numerous layout options cater to your style and needs. Upstairs, you’ll find four bedrooms, all featuring updated hardwood floors. The large master bedroom boasts a private bath. A spacious attached garage has been updated with an electric charger. The deck and substantial backyard offer ample outdoor space for relaxation. Conveniently located near Ethan Allen Park, offering walking trails and cross-country skiing, this home also offers easy access to the bike bath, beaches, and downtown Burlington. The front and back yards feature beautiful rock landscapes, and a shed. Numerous upgrades and improvements, including newer siding, a mini-split, granite countertops, newer appliances, a new hot water heater, and more, enhance the overall living experience.
Interior Features
- # Of Stories:
- 2
- Sq. Ft. (Total):
- 1975
- Sq. Ft. (Above Ground):
- 1975
- Sq. Ft. (Below Ground):
- 0
- Sq. Ft. Unfinished:
- 0
- Rooms:
- 8
- Bedrooms:
- 4
- Baths:
- 3
- Interior Desc:
- Bar, Ceiling Fan, Skylight
- Appliances Included:
- Dishwasher, Dryer, Microwave, Other, Range - Electric, Refrigerator, Washer
- Flooring:
- Bamboo, Carpet, Laminate, Tile, Vinyl, Wood
- Heating Cooling Fuel:
- Water Heater:
- Basement Desc:
Exterior Features
- Style of Residence:
- Colonial
- House Color:
- Time Share:
- No
- Resort:
- Exterior Desc:
- Exterior Details:
- Fence - Partial, Patio
- Amenities/Services:
- Land Desc.:
- Level
- Suitable Land Usage:
- Roof Desc.:
- Shingle
- Driveway Desc.:
- Concrete
- Foundation Desc.:
- Slab - Concrete
- Sewer Desc.:
- Public
- Garage/Parking:
- Yes
- Garage Spaces:
- 2
- Road Frontage:
- 120
Other Information
- List Date:
- 2025-06-03
- Last Updated:


