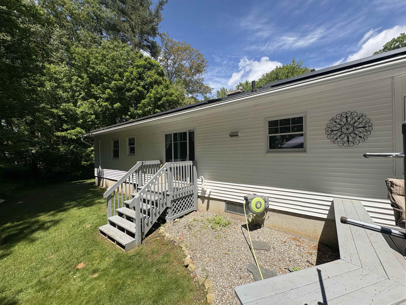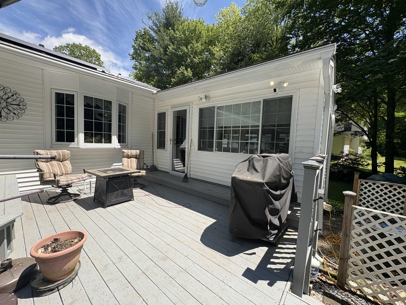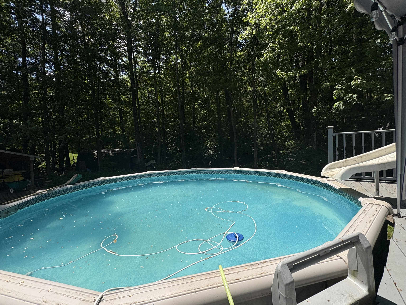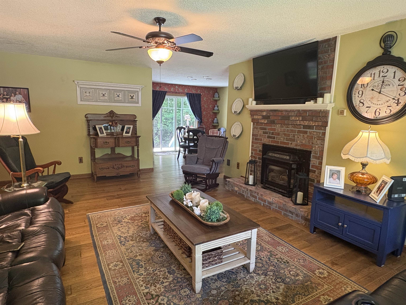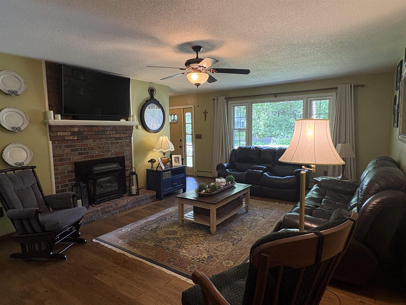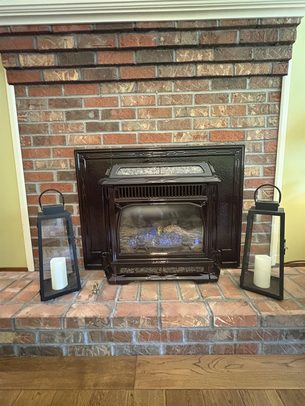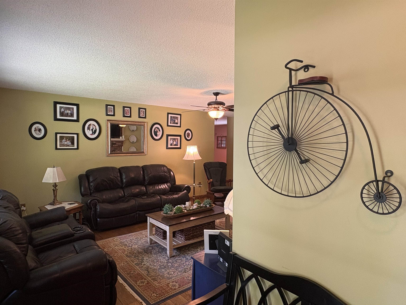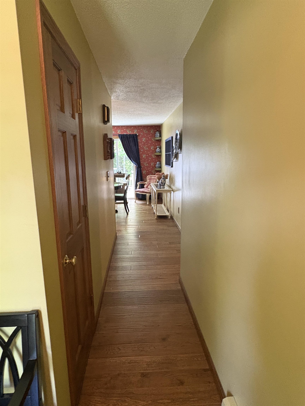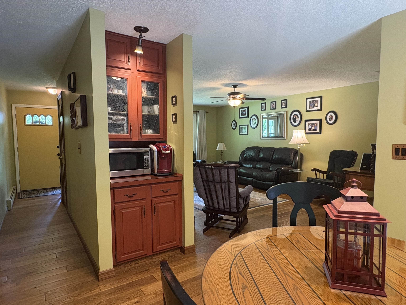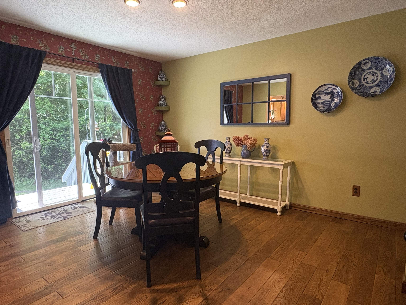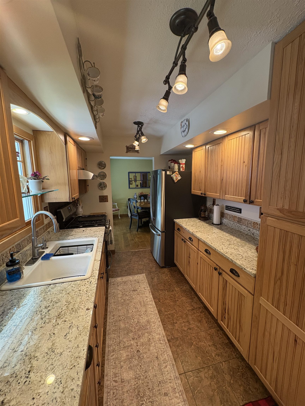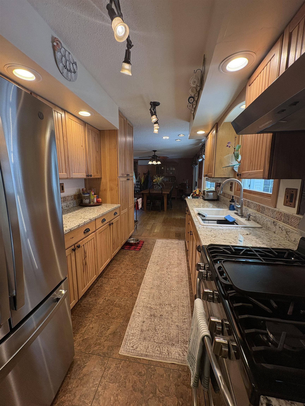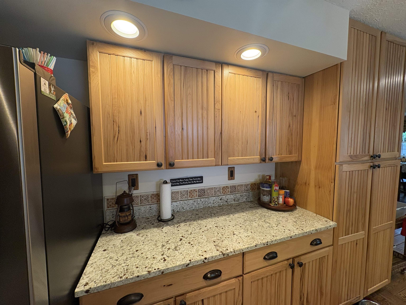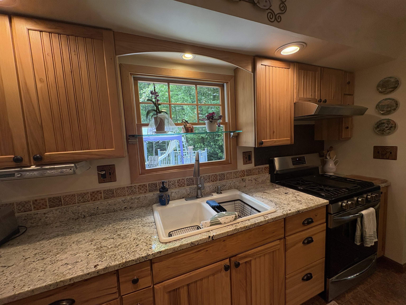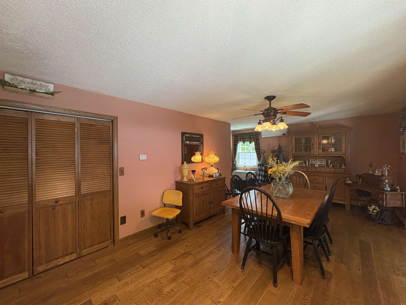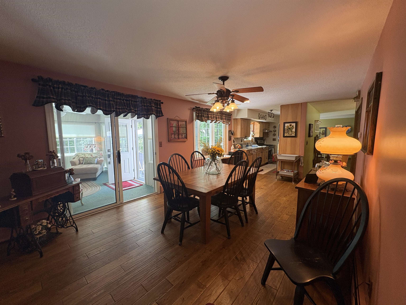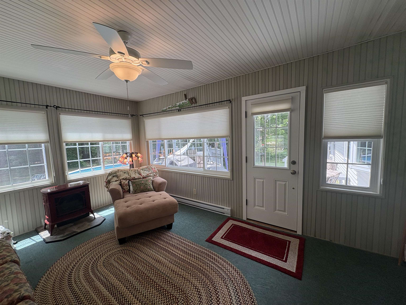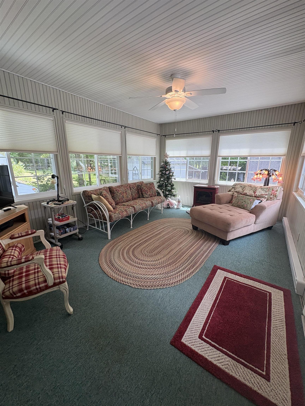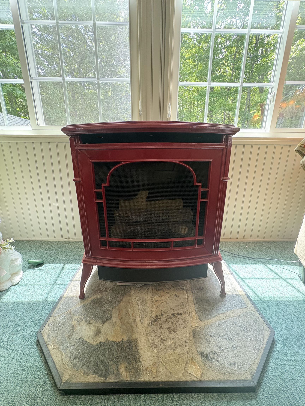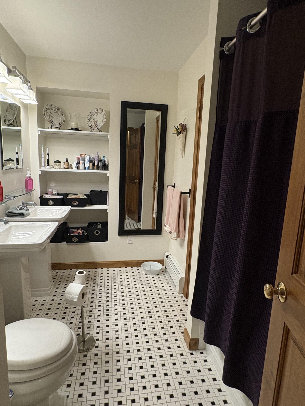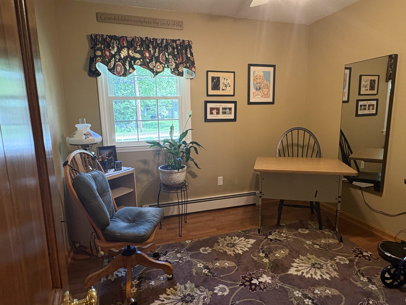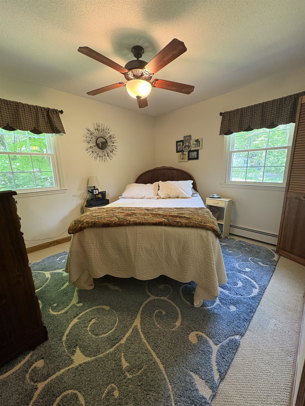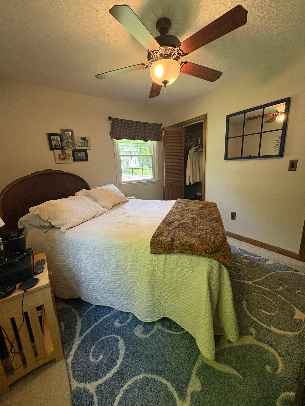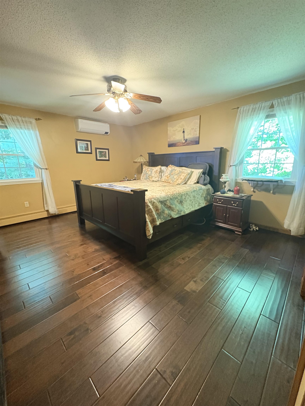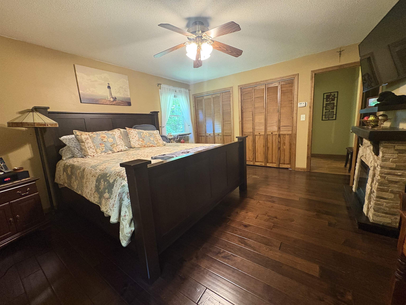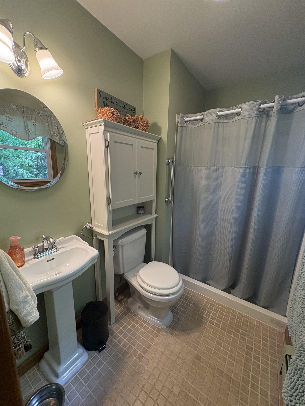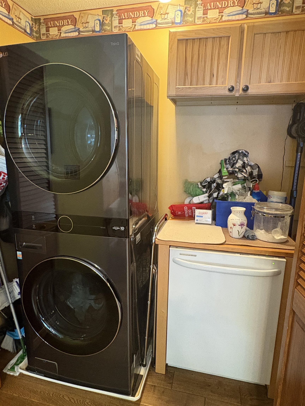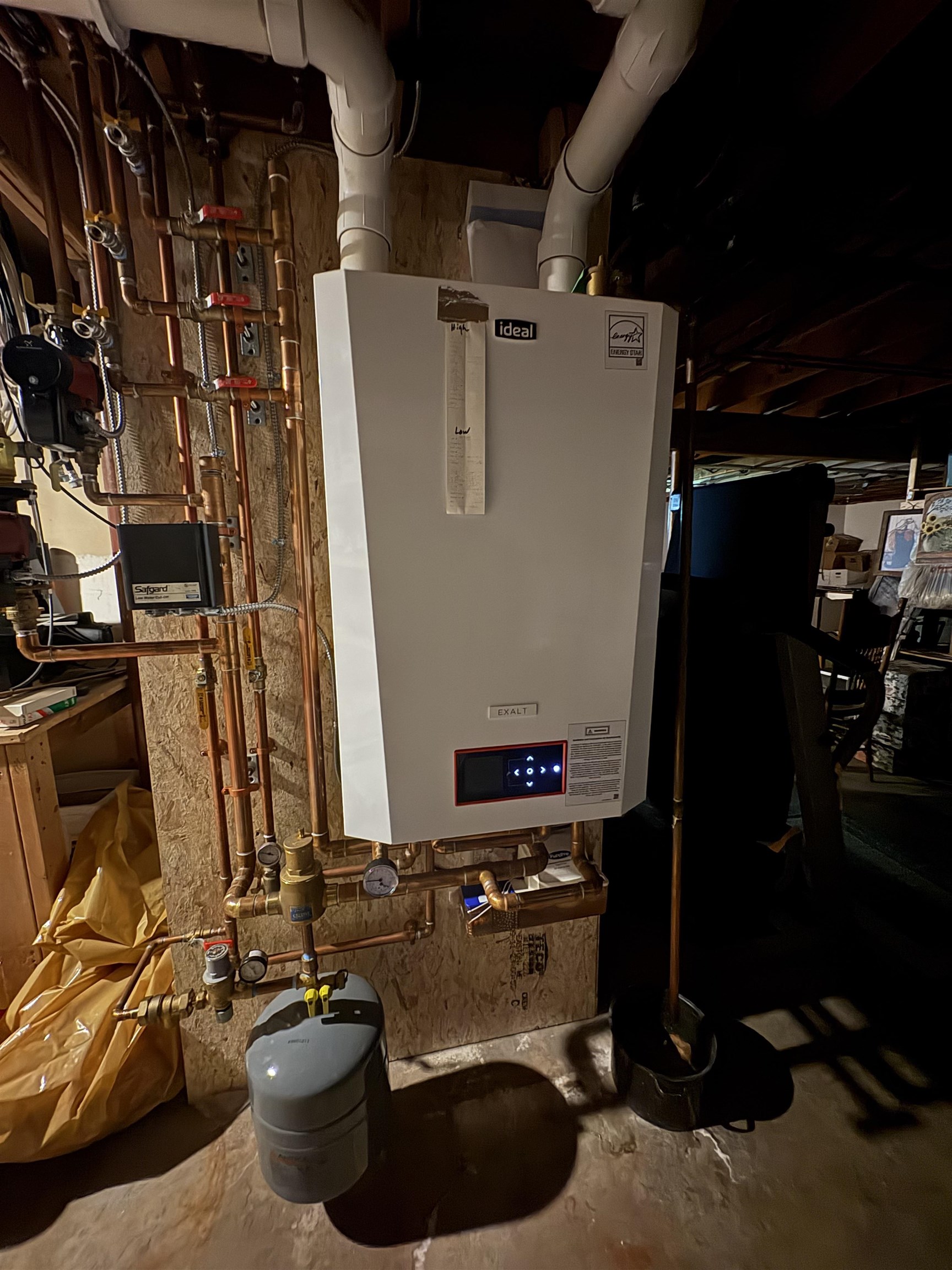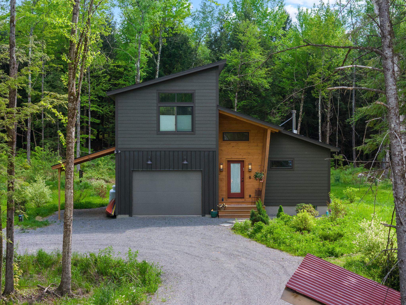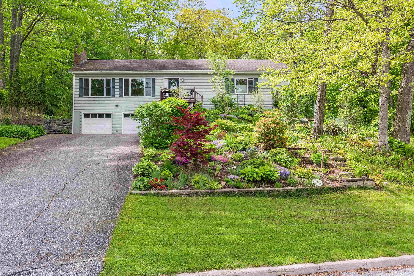1 of 34
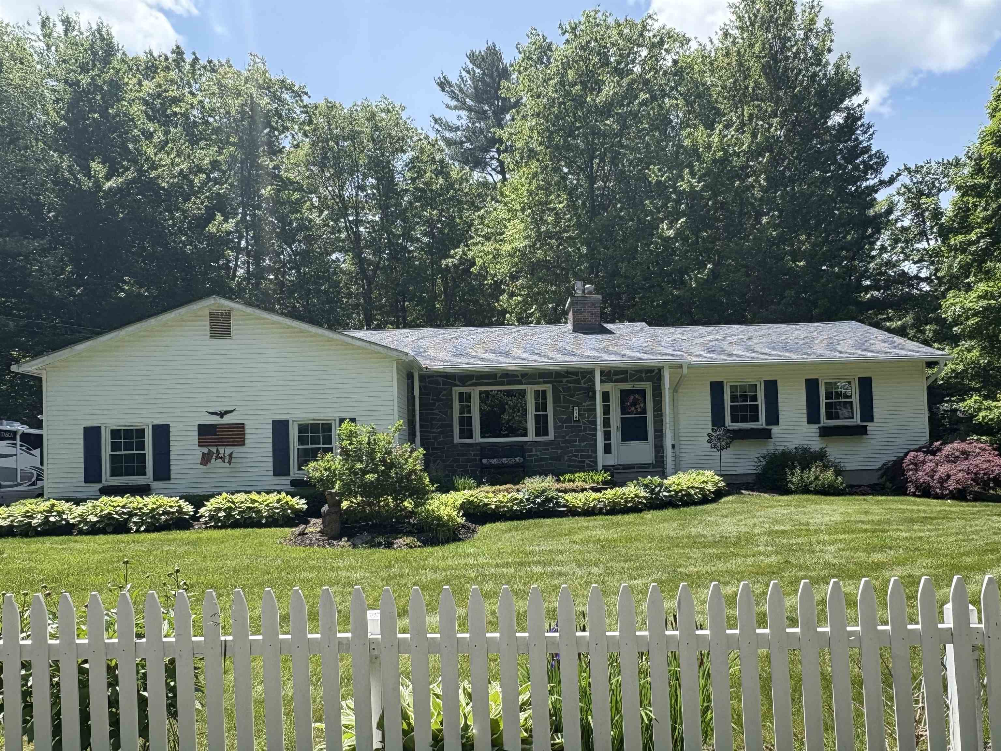
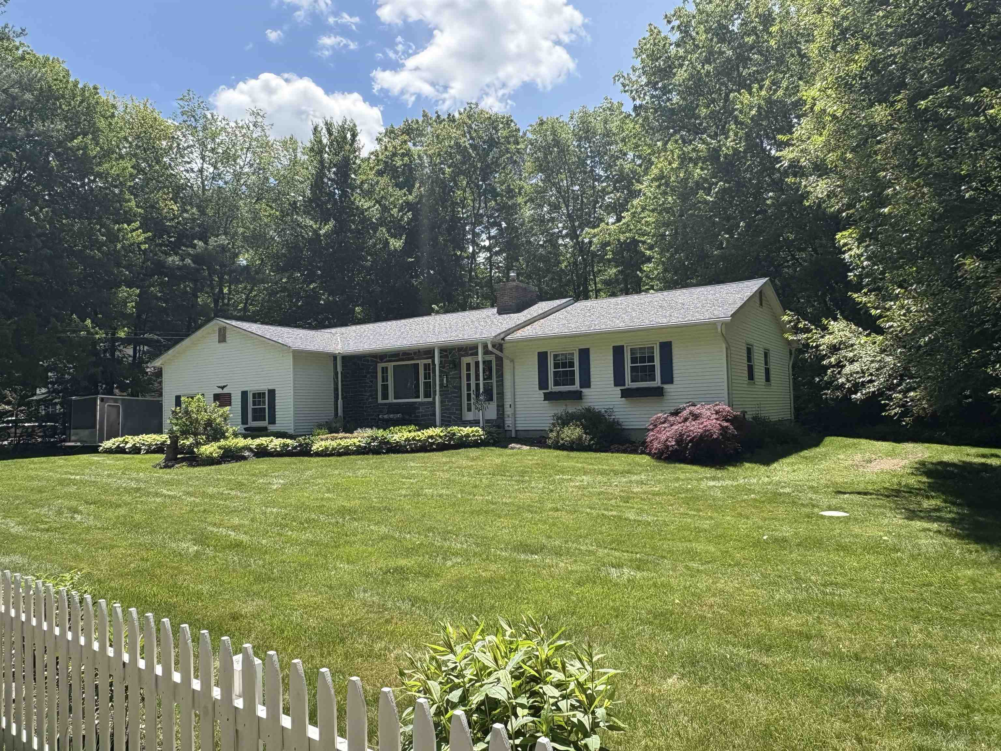
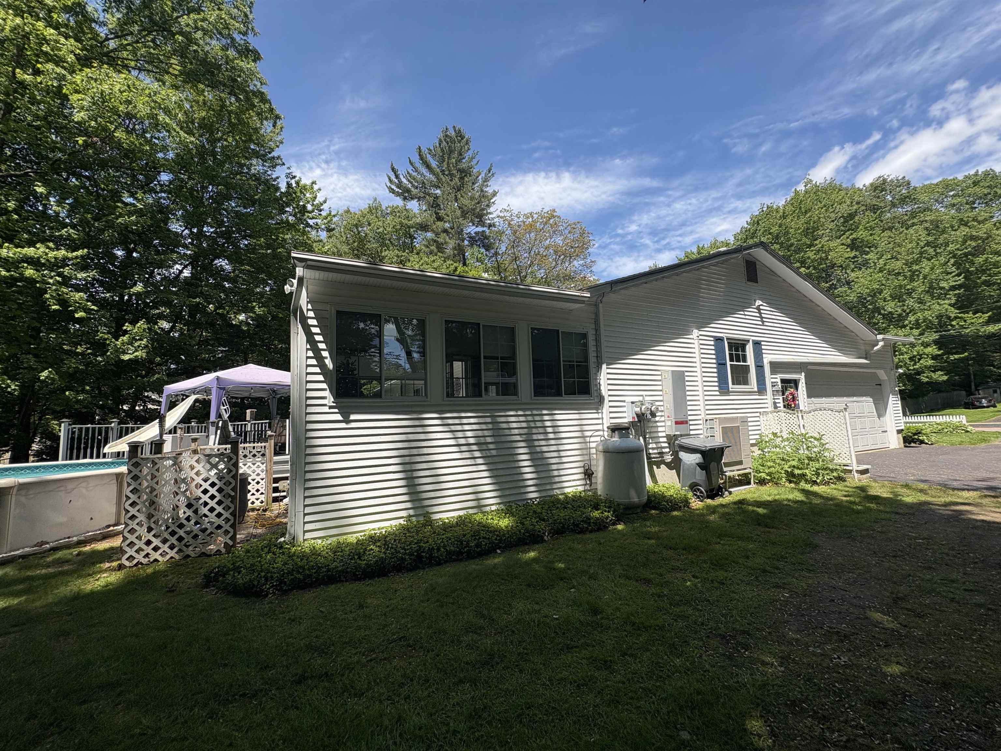
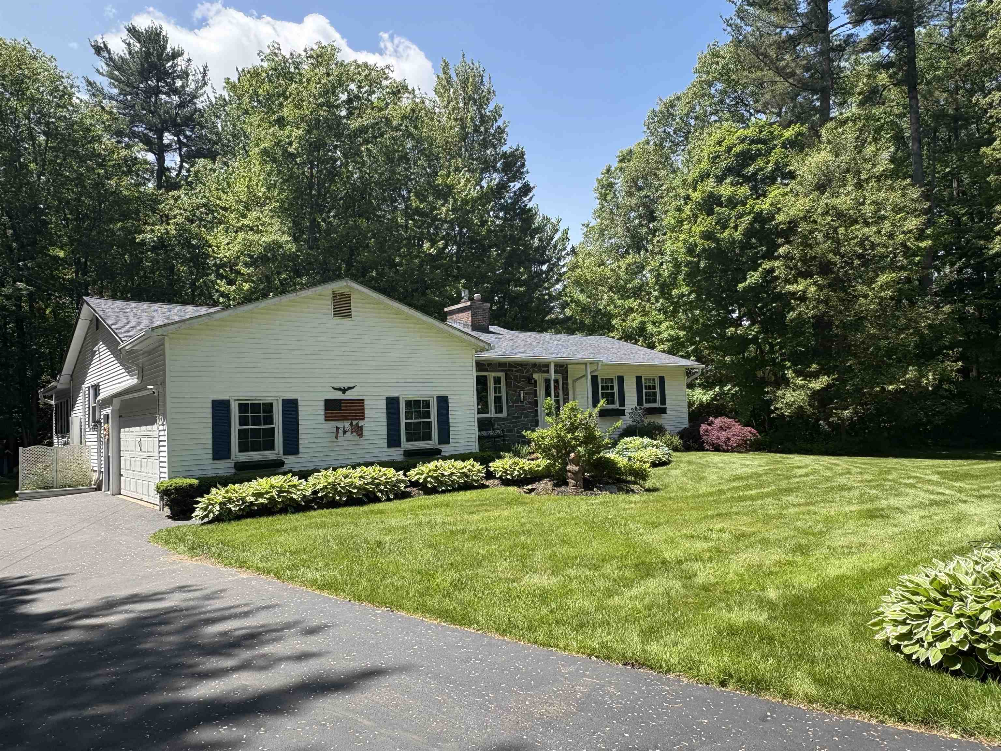
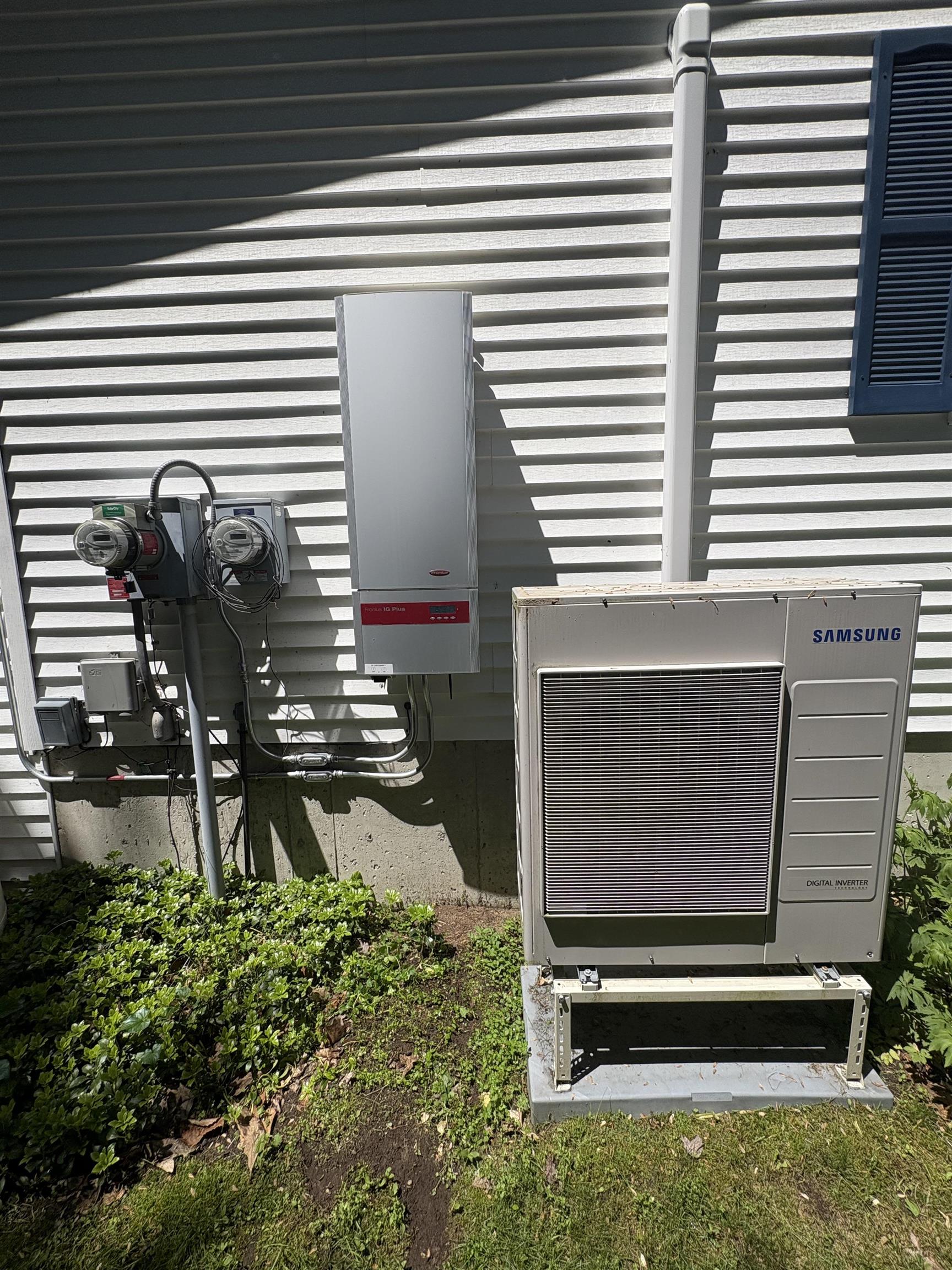
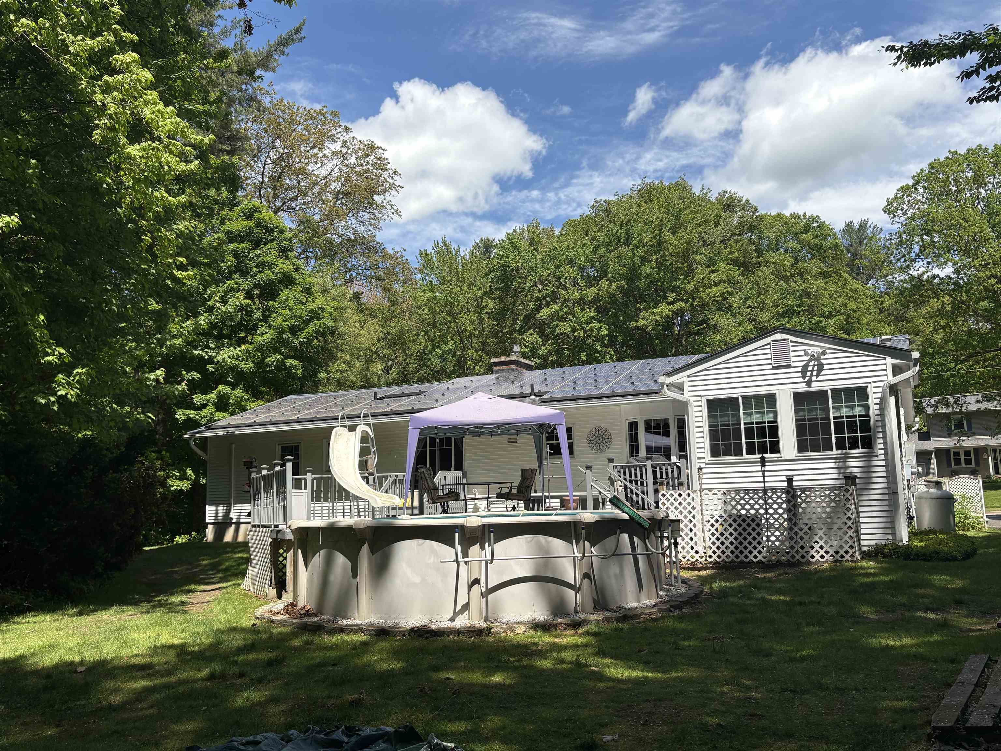
General Property Information
- Property Status:
- Active
- Price:
- $599, 900
- Assessed:
- $0
- Assessed Year:
- County:
- VT-Chittenden
- Acres:
- 0.84
- Property Type:
- Single Family
- Year Built:
- 1978
- Agency/Brokerage:
- Erica Lumsden
Matt Lumsden Real Estate - Bedrooms:
- 3
- Total Baths:
- 2
- Sq. Ft. (Total):
- 2088
- Tax Year:
- 2024
- Taxes:
- $7, 845
- Association Fees:
Welcome to this beautifully maintained 3-bedroom, 2-bath ranch-style home located in a sought-after Essex Town neighborhood. This inviting property offers easy one-level living and boasts a thoughtfully landscaped yard, complete with an above-ground pool and spacious deck—perfect for summer entertaining. Inside, you’ll find a bright, updated kitchen featuring stunning granite countertops and stainless steel appliances. The year-round porch is a standout feature, offering new windows, stylish window treatments, and a cozy fireplace—ideal for relaxing in any season. Every detail of this home reflects pride of ownership. If you're looking for move-in-ready comfort in a great community, this is a must-see!
Interior Features
- # Of Stories:
- 1
- Sq. Ft. (Total):
- 2088
- Sq. Ft. (Above Ground):
- 1704
- Sq. Ft. (Below Ground):
- 384
- Sq. Ft. Unfinished:
- 1320
- Rooms:
- 8
- Bedrooms:
- 3
- Baths:
- 2
- Interior Desc:
- Central Vacuum, Attic - Hatch/Skuttle, Blinds, Ceiling Fan, Dining Area, Draperies, Fireplace - Gas, Lighting - LED, Primary BR w/ BA, Natural Light, Natural Woodwork, Storage - Indoor, Window Treatment, Wood Stove Insert, Programmable Thermostat, Laundry - 1st Floor
- Appliances Included:
- Dishwasher, Dryer, Range - Gas, Refrigerator, Washer, Water Heater - On Demand, Exhaust Fan
- Flooring:
- Hardwood, Laminate, Tile, Vinyl
- Heating Cooling Fuel:
- Water Heater:
- Basement Desc:
- Concrete, Concrete Floor, Full, Insulated, Stairs - Interior, Storage Space, Unfinished
Exterior Features
- Style of Residence:
- Ranch
- House Color:
- Time Share:
- No
- Resort:
- Exterior Desc:
- Exterior Details:
- Deck, Fence - Invisible Pet, Fence - Partial, Natural Shade, Pool - Above Ground, Shed, Windows - Double Pane, Windows - Low E
- Amenities/Services:
- Land Desc.:
- Corner, Landscaped, Level, Street Lights, Wooded, In Town, Near Golf Course, Neighborhood
- Suitable Land Usage:
- Roof Desc.:
- Shingle - Architectural
- Driveway Desc.:
- Paved
- Foundation Desc.:
- Concrete
- Sewer Desc.:
- 1000 Gallon, Septic
- Garage/Parking:
- Yes
- Garage Spaces:
- 2
- Road Frontage:
- 150
Other Information
- List Date:
- 2025-06-03
- Last Updated:


