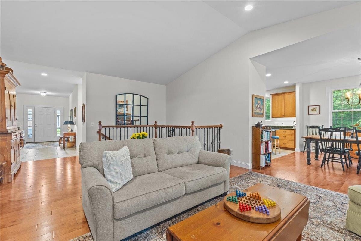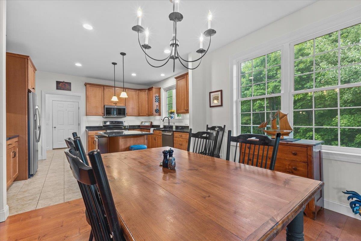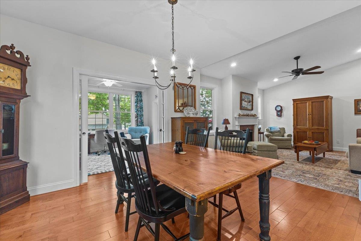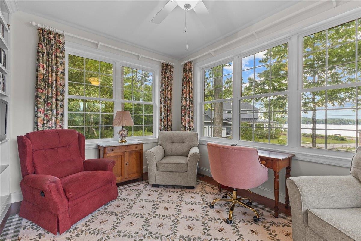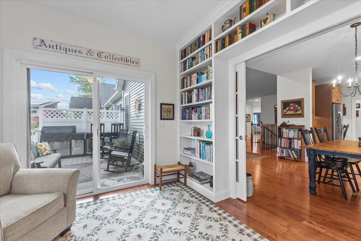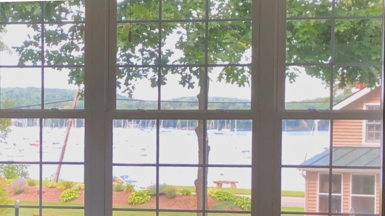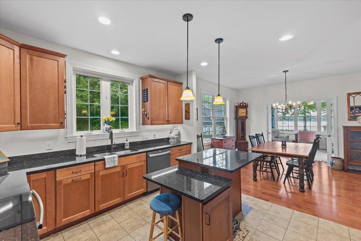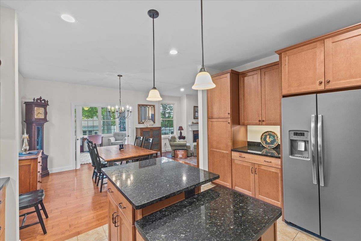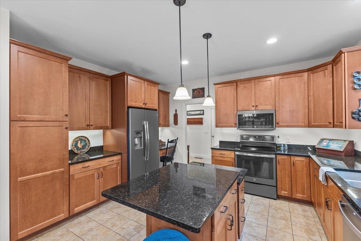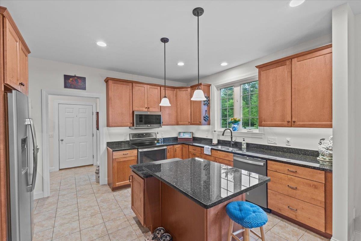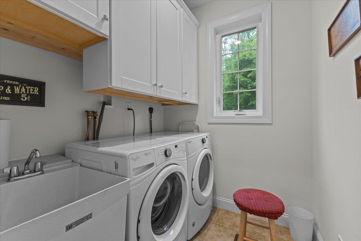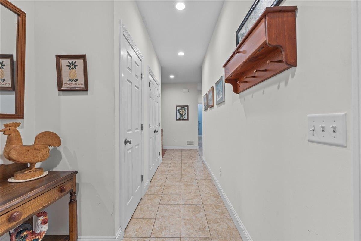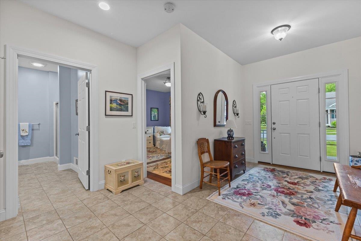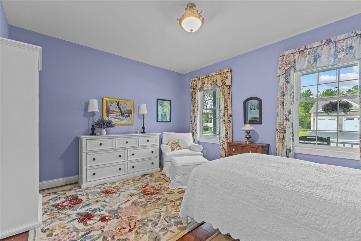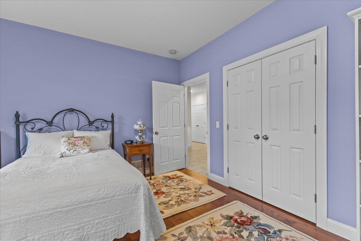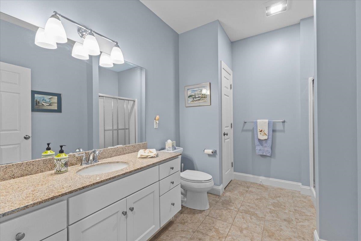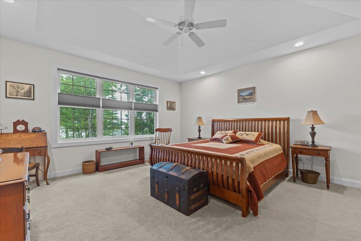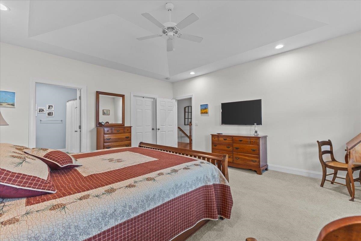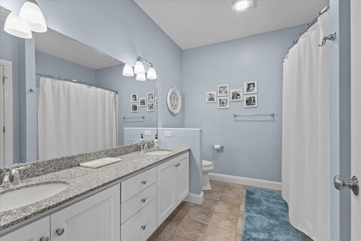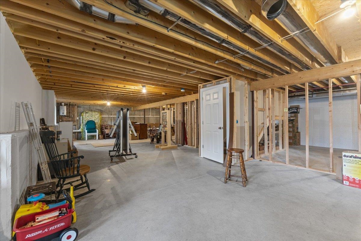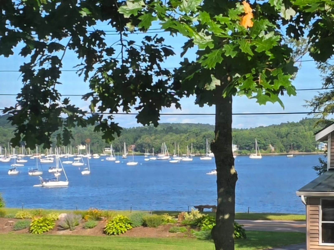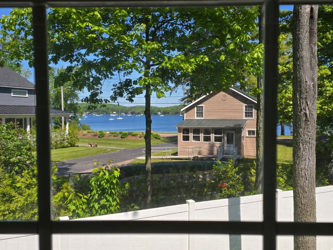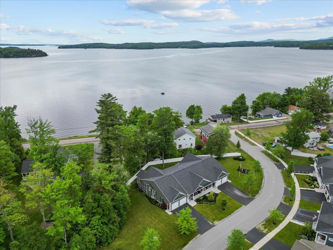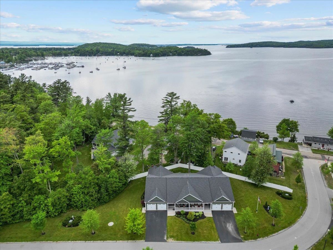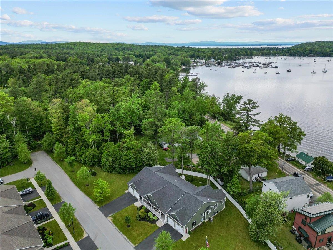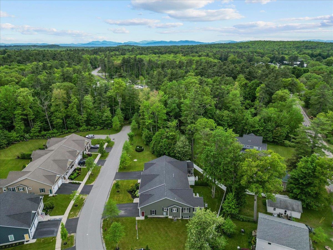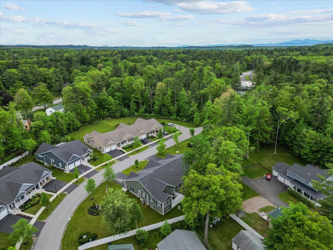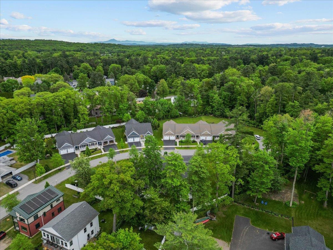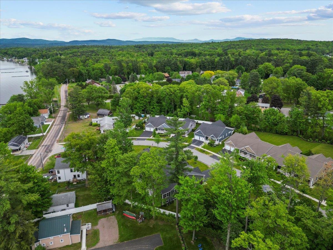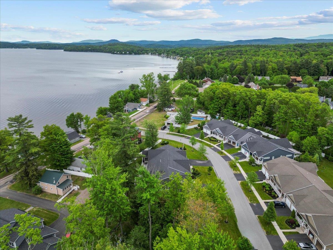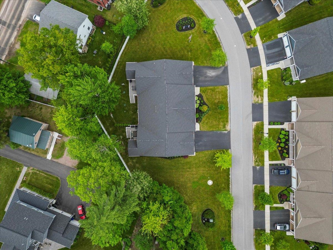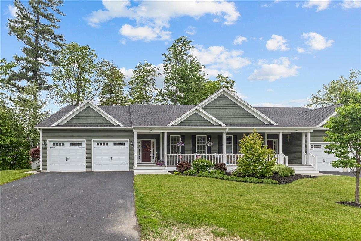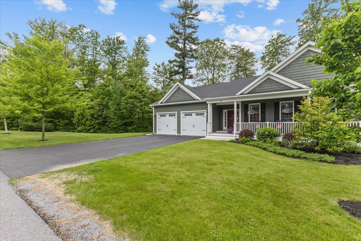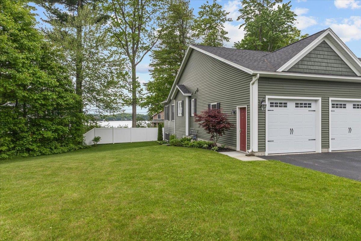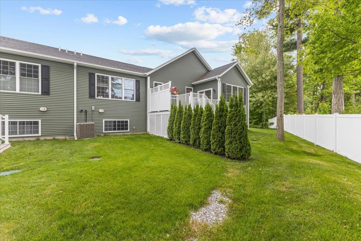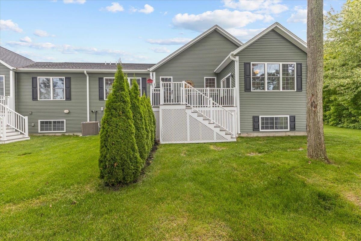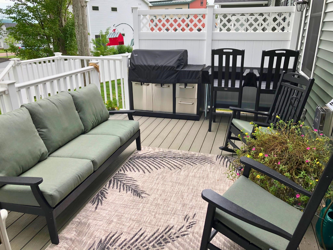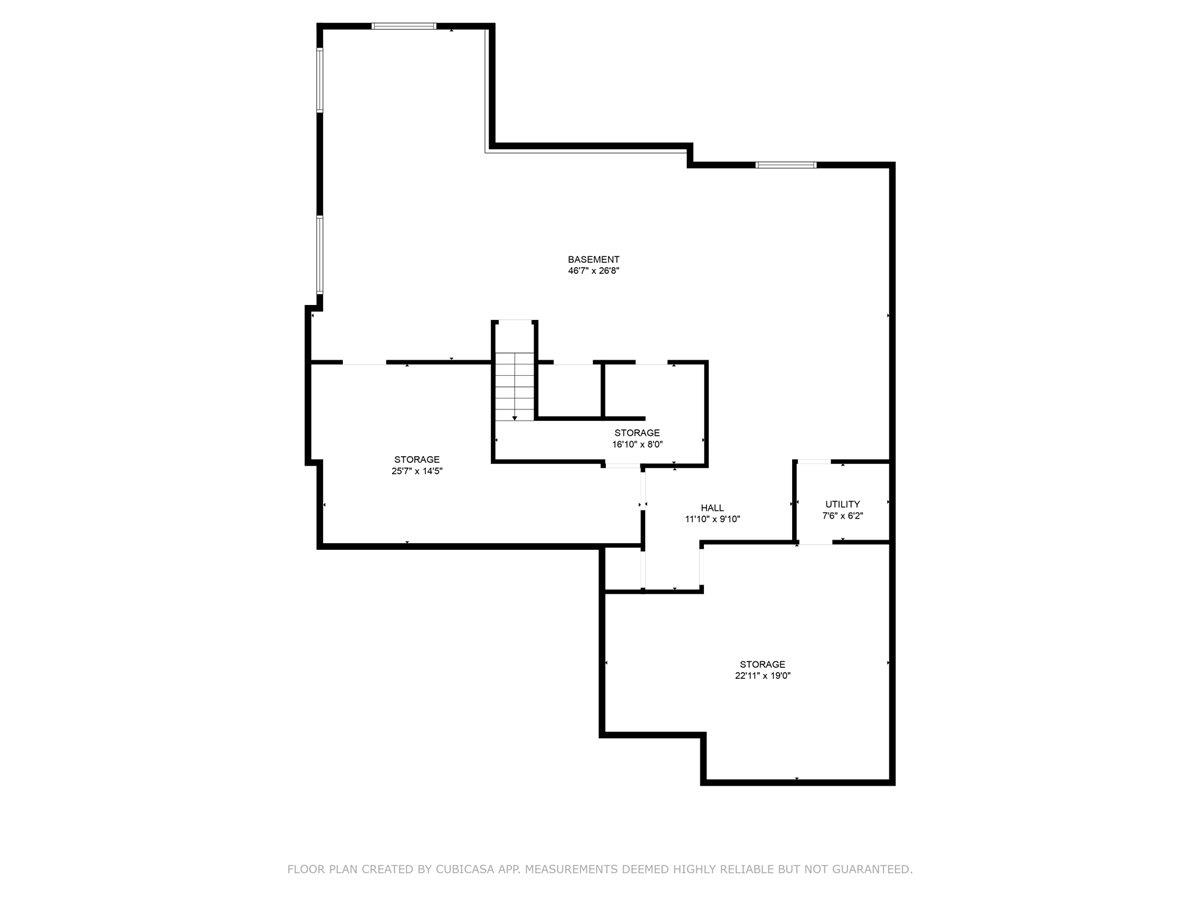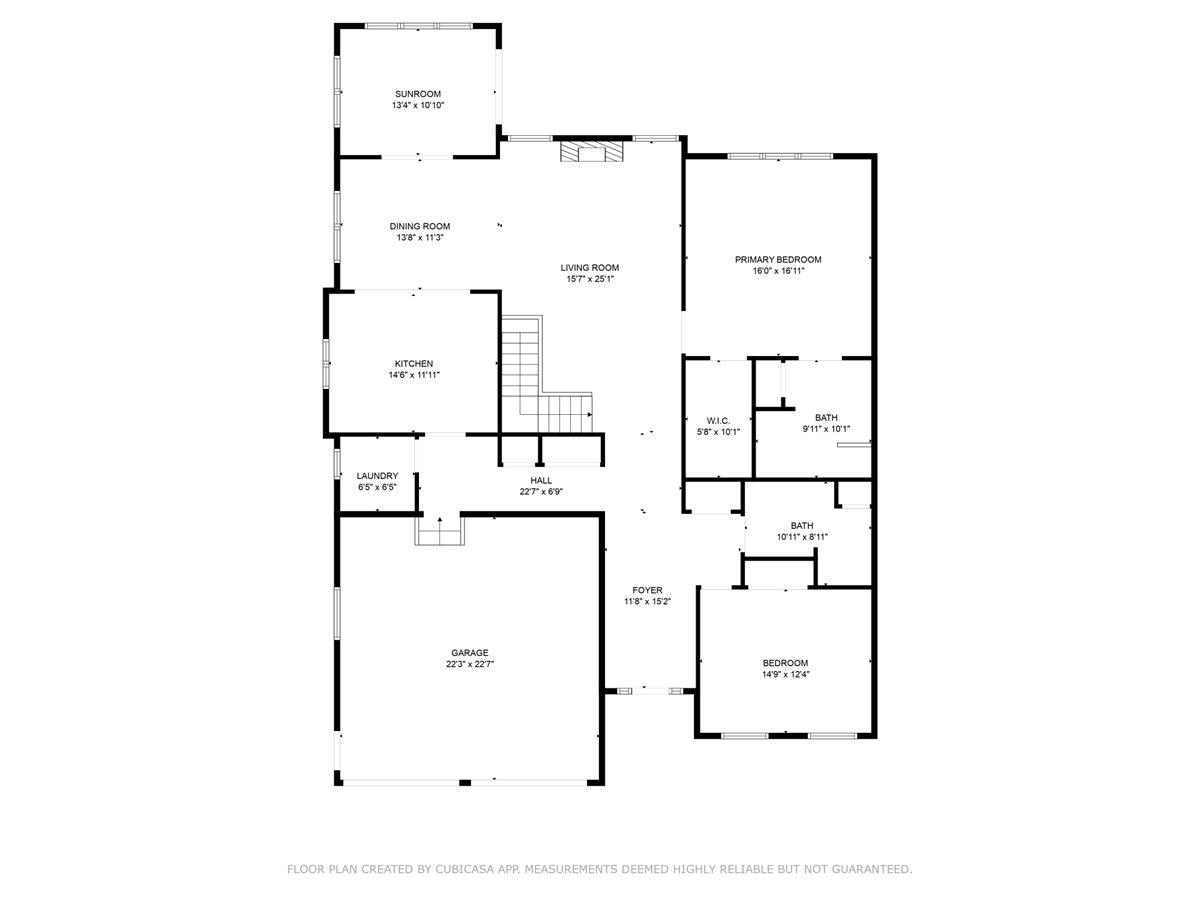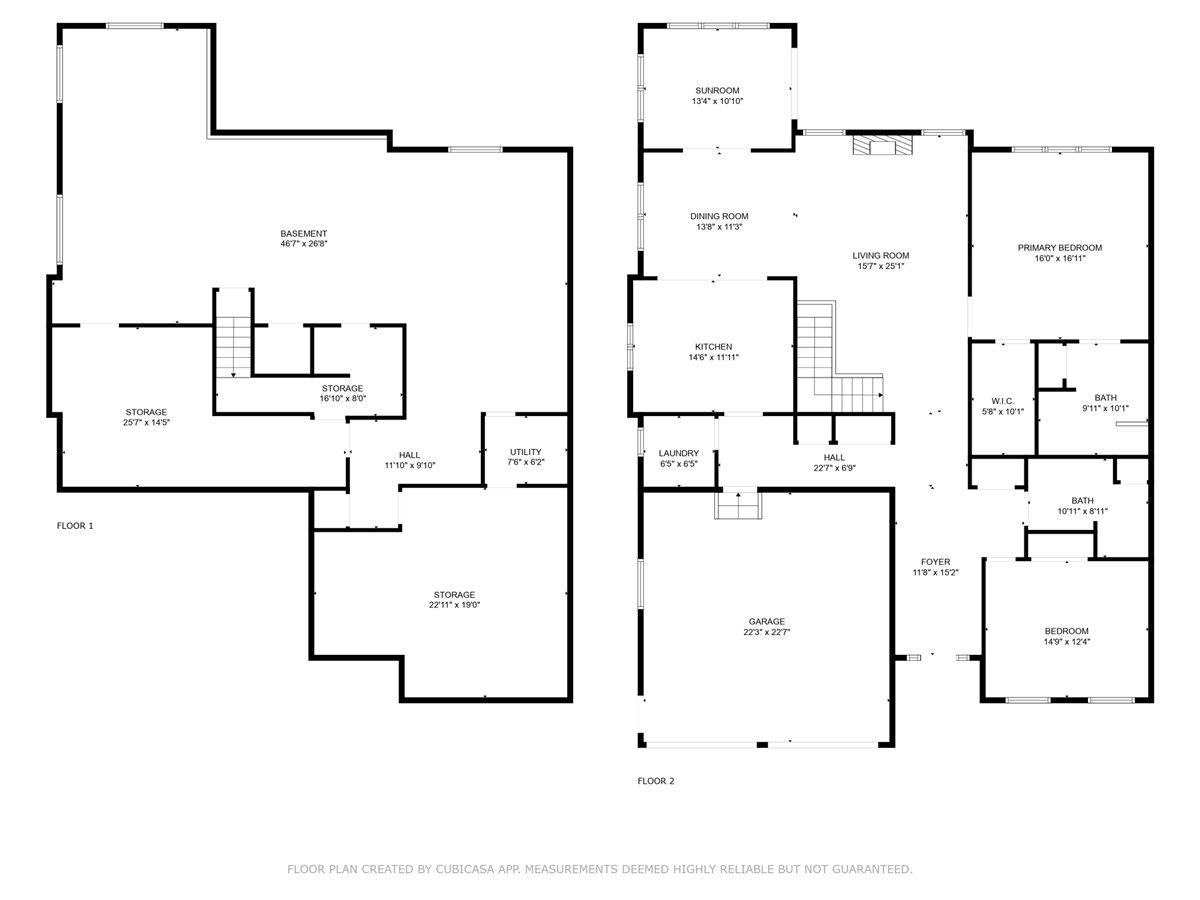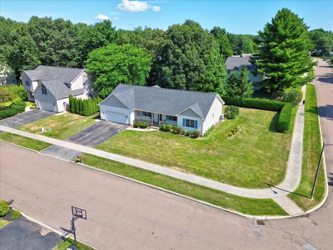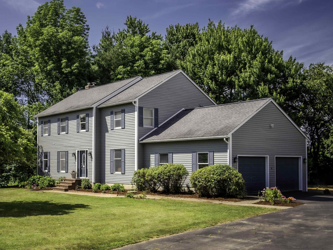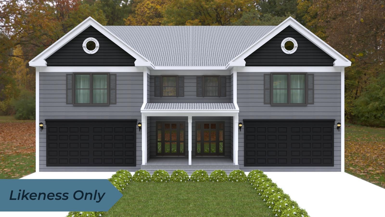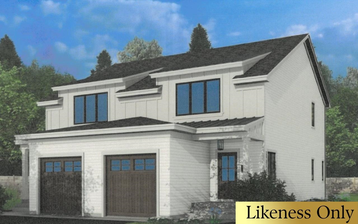1 of 46
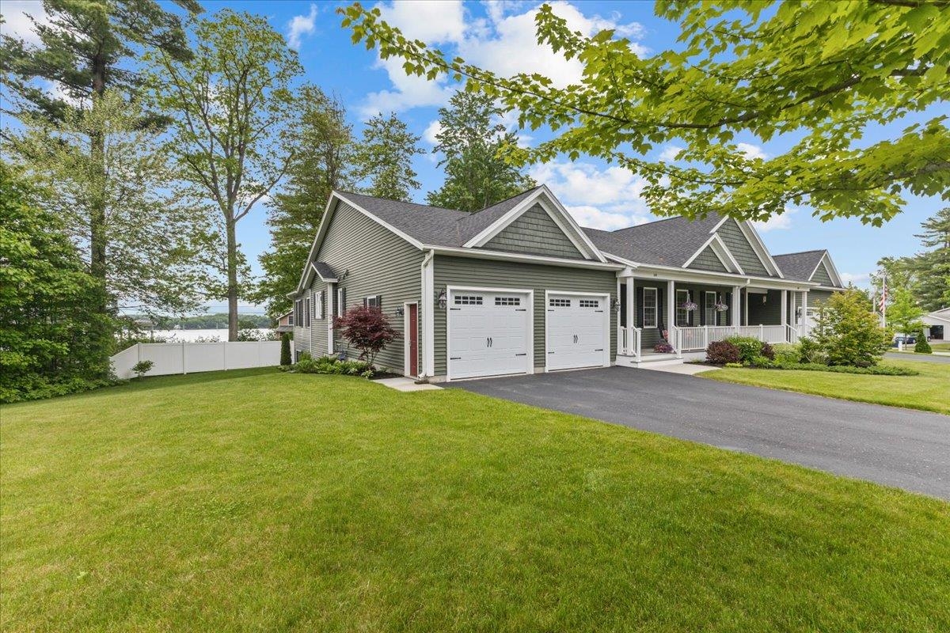
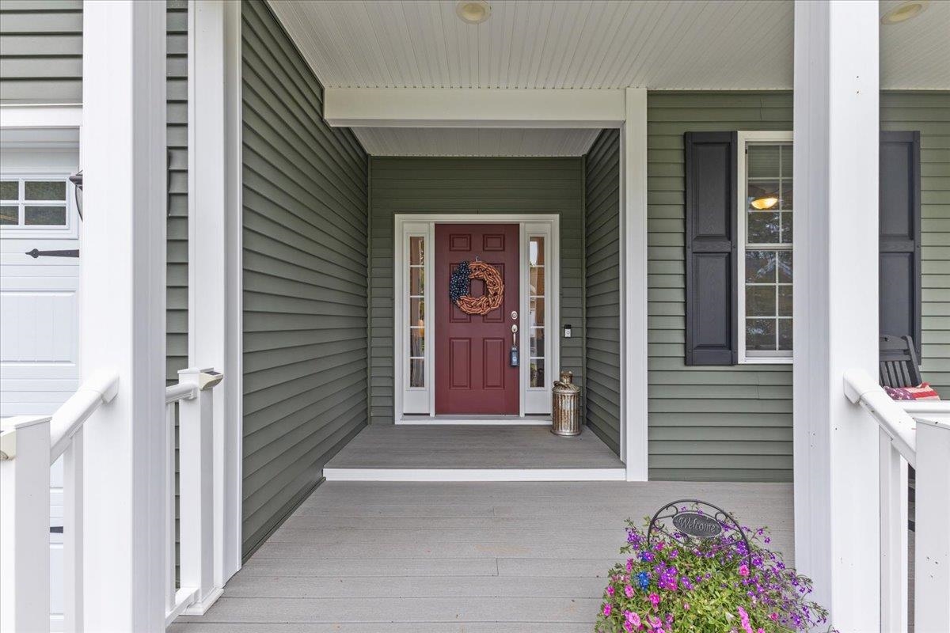
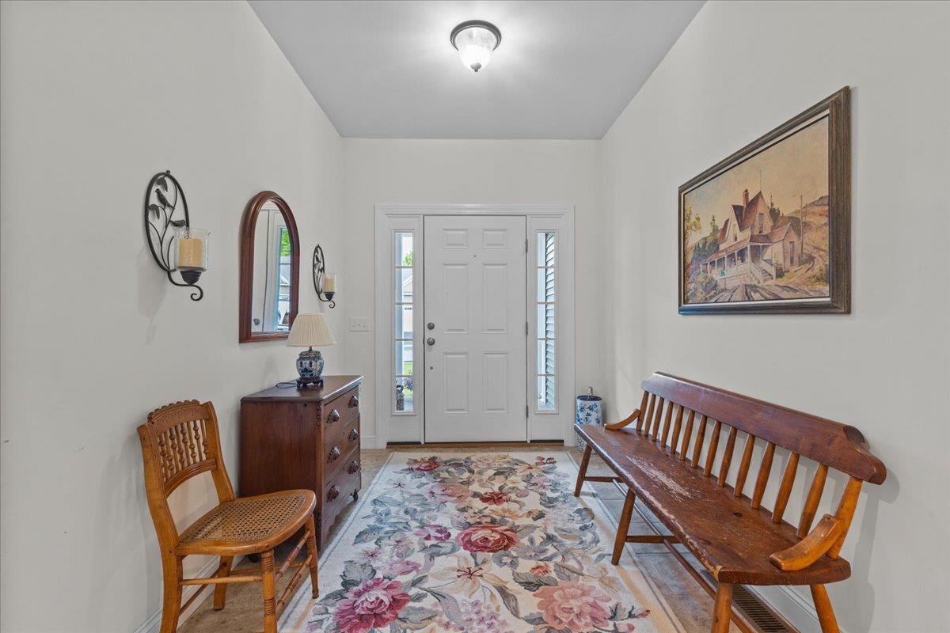
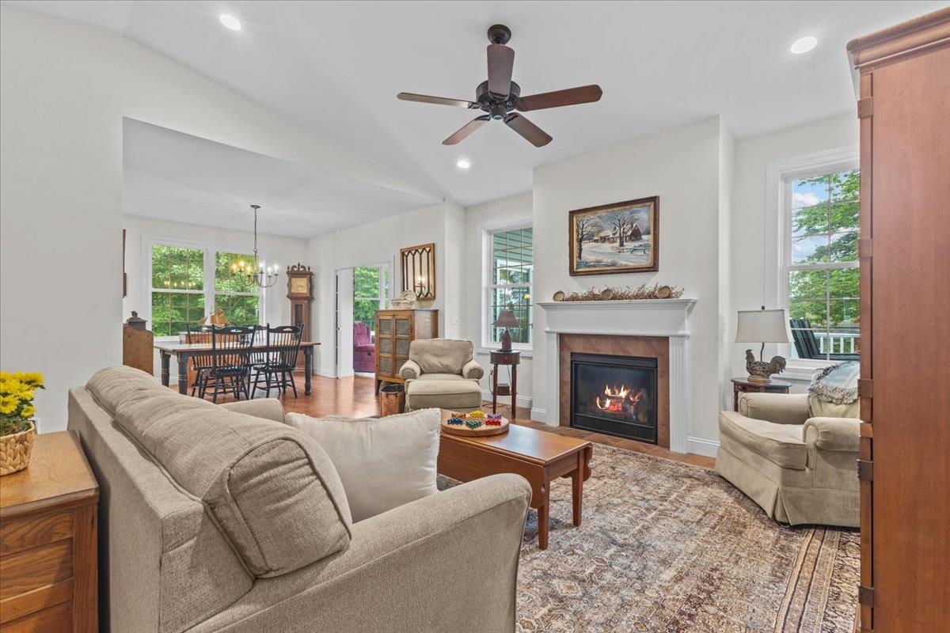
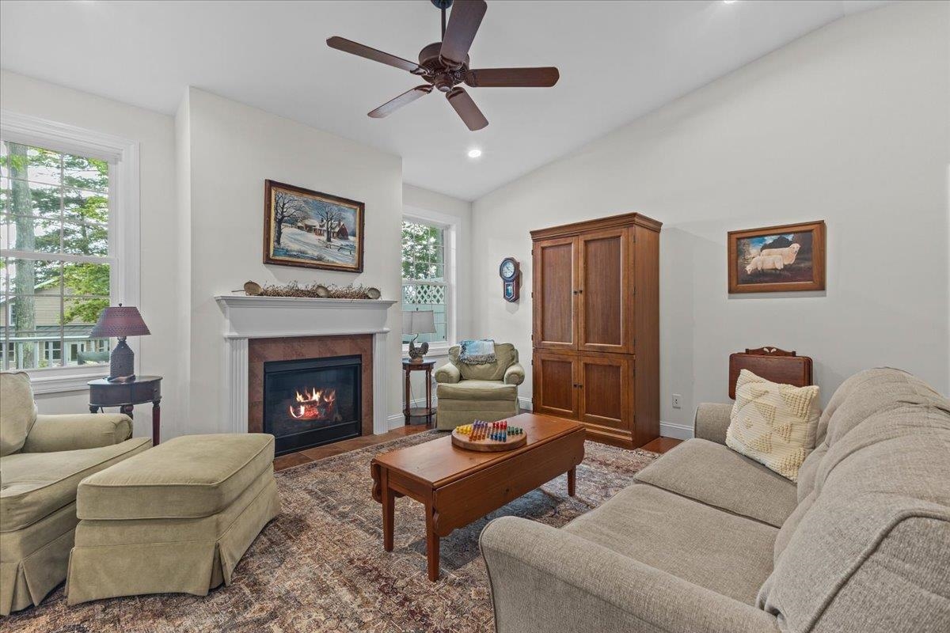
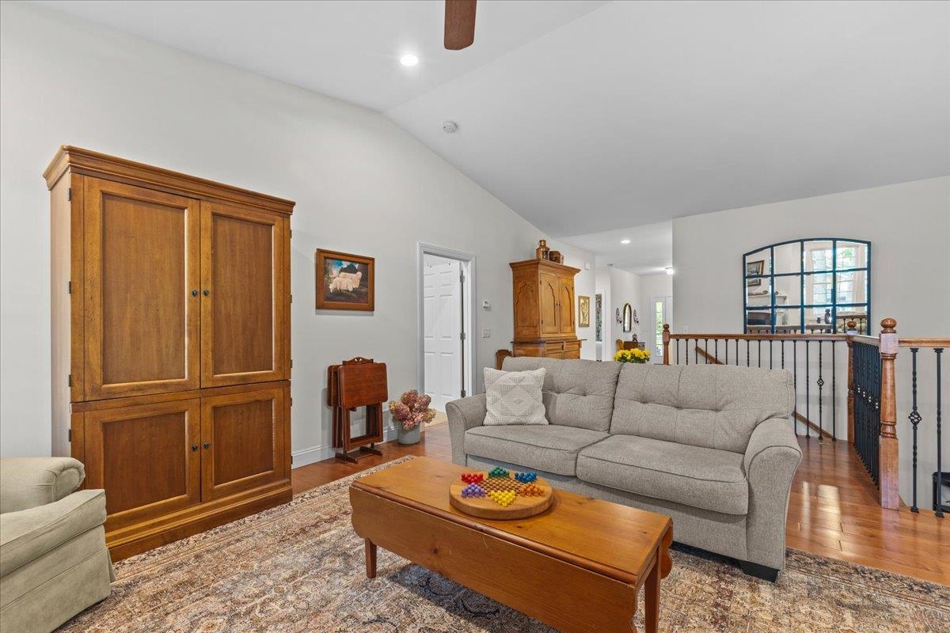
General Property Information
- Property Status:
- Active Under Contract
- Price:
- $689, 000
- Assessed:
- $0
- Assessed Year:
- County:
- VT-Chittenden
- Acres:
- 0.00
- Property Type:
- Condo
- Year Built:
- 2018
- Agency/Brokerage:
- Hank Gintof Jr.
Signature Properties of Vermont - Bedrooms:
- 2
- Total Baths:
- 2
- Sq. Ft. (Total):
- 2124
- Tax Year:
- 2025
- Taxes:
- $12, 292
- Association Fees:
BAY WATCH AT MALLETS BAY – LAKE-VIEW LUXURY LIVING! Step into a life of comfort style & convenience in this beautifully maintained end-unit, perfectly positioned in Colchester’s premier Bay Watch community. With sweeping views of Mallets Bay and access to the very best of lake life this is 1-level living at its finest—moments from beaches, bike paths, marinas & more. The bright layout is both elegant & inviting. Gleaming HW floors, a gas fireplace & granite kitchen built for entertaining set the tone for easy, elevated living. Retreat to the primary suite with tray ceiling, walk-in closet & en-suite bath while a 2nd bedroom and full bath offer flexibility. Enjoy all 4 seasons in the stunning sunroom complete with built-in shelving and panoramic lake views or step outside to the private back deck—your oasis for watching the sunset. The full basement is a blank canvas, already studded with rough-ins for a bathroom + multiple egress windows for future expansion. Direct garage access to the basement & a Tesla battery backup system offer convenience & peace of mind. The HOA takes low maintenance living to the next level with comprehensive master insurance that covers both the exterior & interior of the home—a valuable perk! Plus walk to the brand-new Colchester Rec Center featuring a state-of-the-art gym, fitness classes, events & more! Luxury finishes, thoughtful upgrades & an unbeatable location, this turnkey gem delivers the best of Vermont living—don’t let it slip away!
Interior Features
- # Of Stories:
- 1
- Sq. Ft. (Total):
- 2124
- Sq. Ft. (Above Ground):
- 2124
- Sq. Ft. (Below Ground):
- 0
- Sq. Ft. Unfinished:
- 1937
- Rooms:
- 6
- Bedrooms:
- 2
- Baths:
- 2
- Interior Desc:
- Dining Area, Fireplaces - 1, Kitchen Island, Kitchen/Dining, Living/Dining, Primary BR w/ BA, Walk-in Closet, Laundry - 1st Floor
- Appliances Included:
- Dishwasher, Dryer, Microwave, Range - Electric, Refrigerator, Washer, Water Heater–Natural Gas
- Flooring:
- Carpet, Ceramic Tile, Hardwood
- Heating Cooling Fuel:
- Water Heater:
- Basement Desc:
- Concrete, Stairs - Interior
Exterior Features
- Style of Residence:
- End Unit, Flat, Townhouse
- House Color:
- Time Share:
- No
- Resort:
- Exterior Desc:
- Exterior Details:
- Deck, Porch - Covered
- Amenities/Services:
- Land Desc.:
- Lake View, Landscaped, PRD/PUD, Near Paths, Near Public Transportatn
- Suitable Land Usage:
- Roof Desc.:
- Shingle - Architectural
- Driveway Desc.:
- Paved
- Foundation Desc.:
- Concrete
- Sewer Desc.:
- Public
- Garage/Parking:
- Yes
- Garage Spaces:
- 2
- Road Frontage:
- 0
Other Information
- List Date:
- 2025-06-02
- Last Updated:


