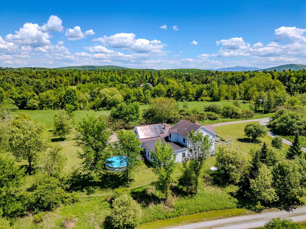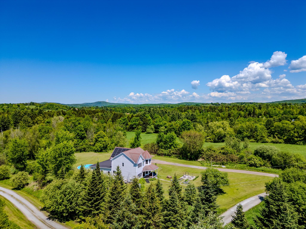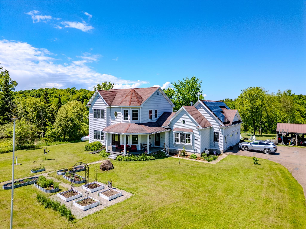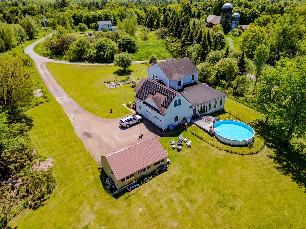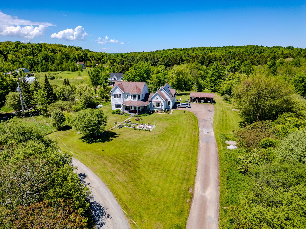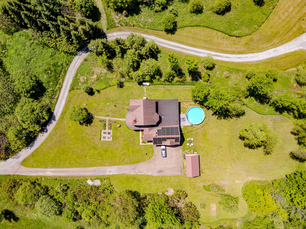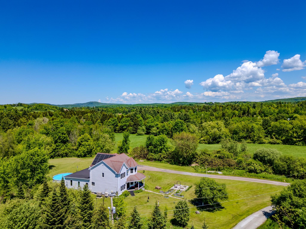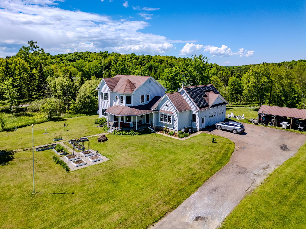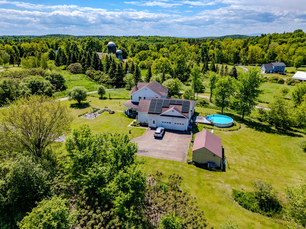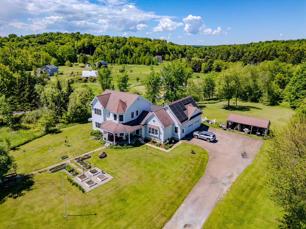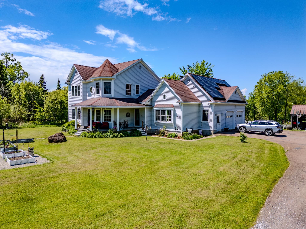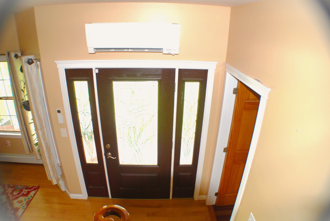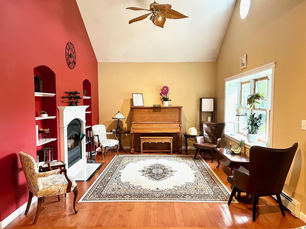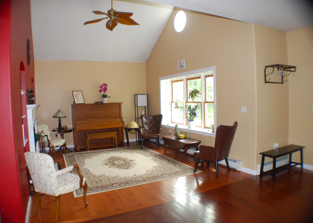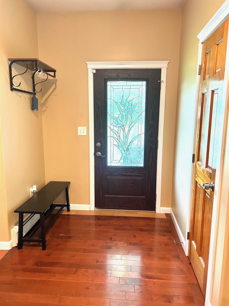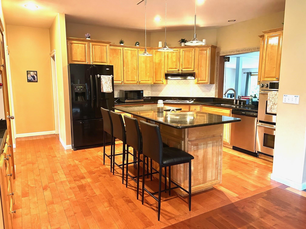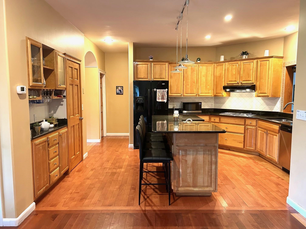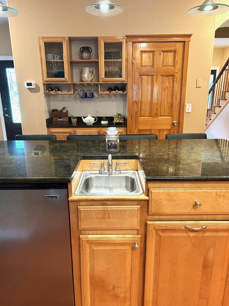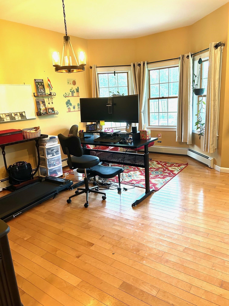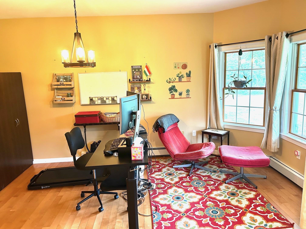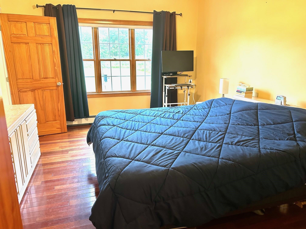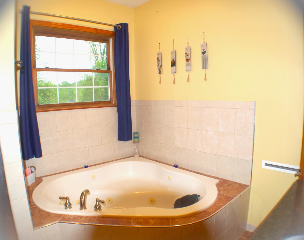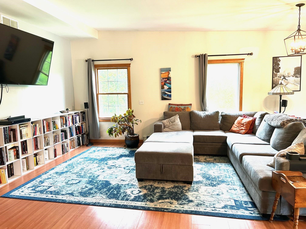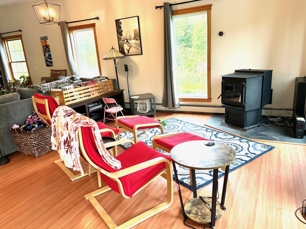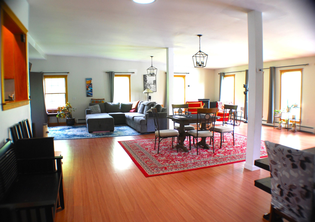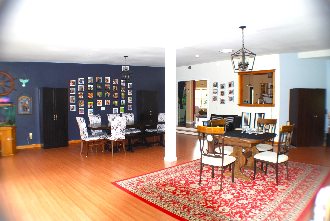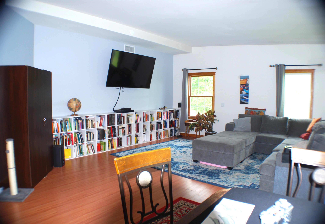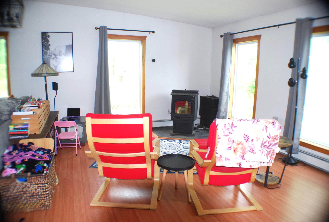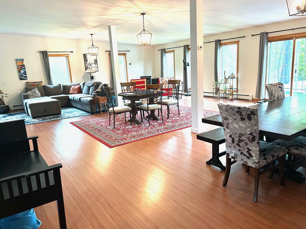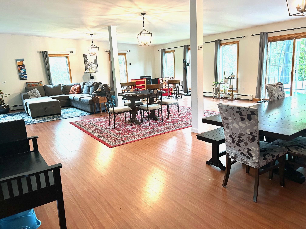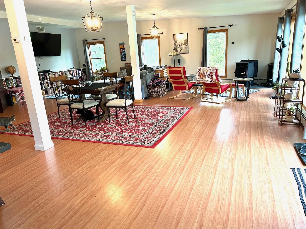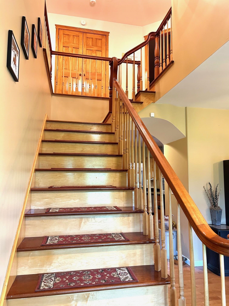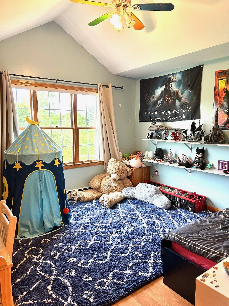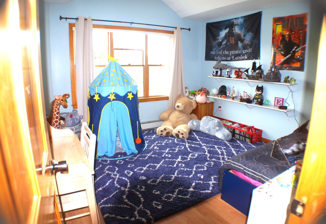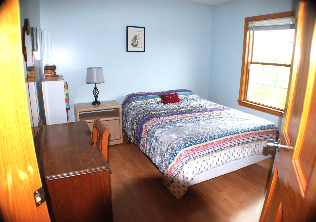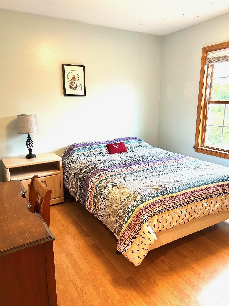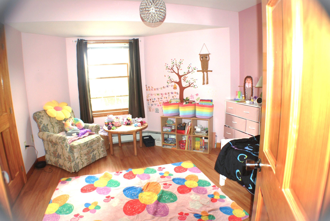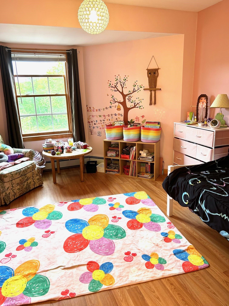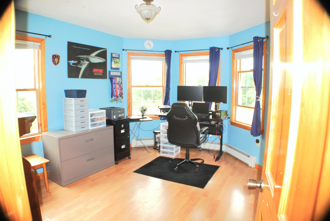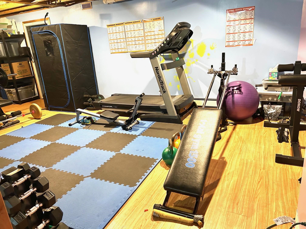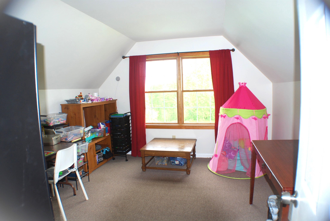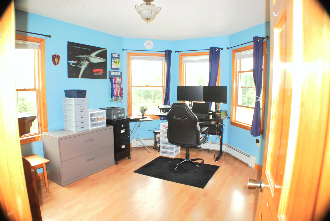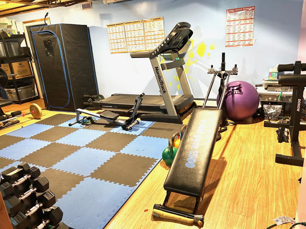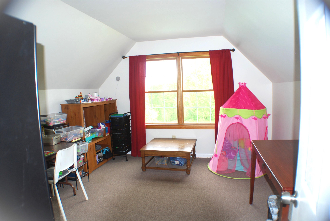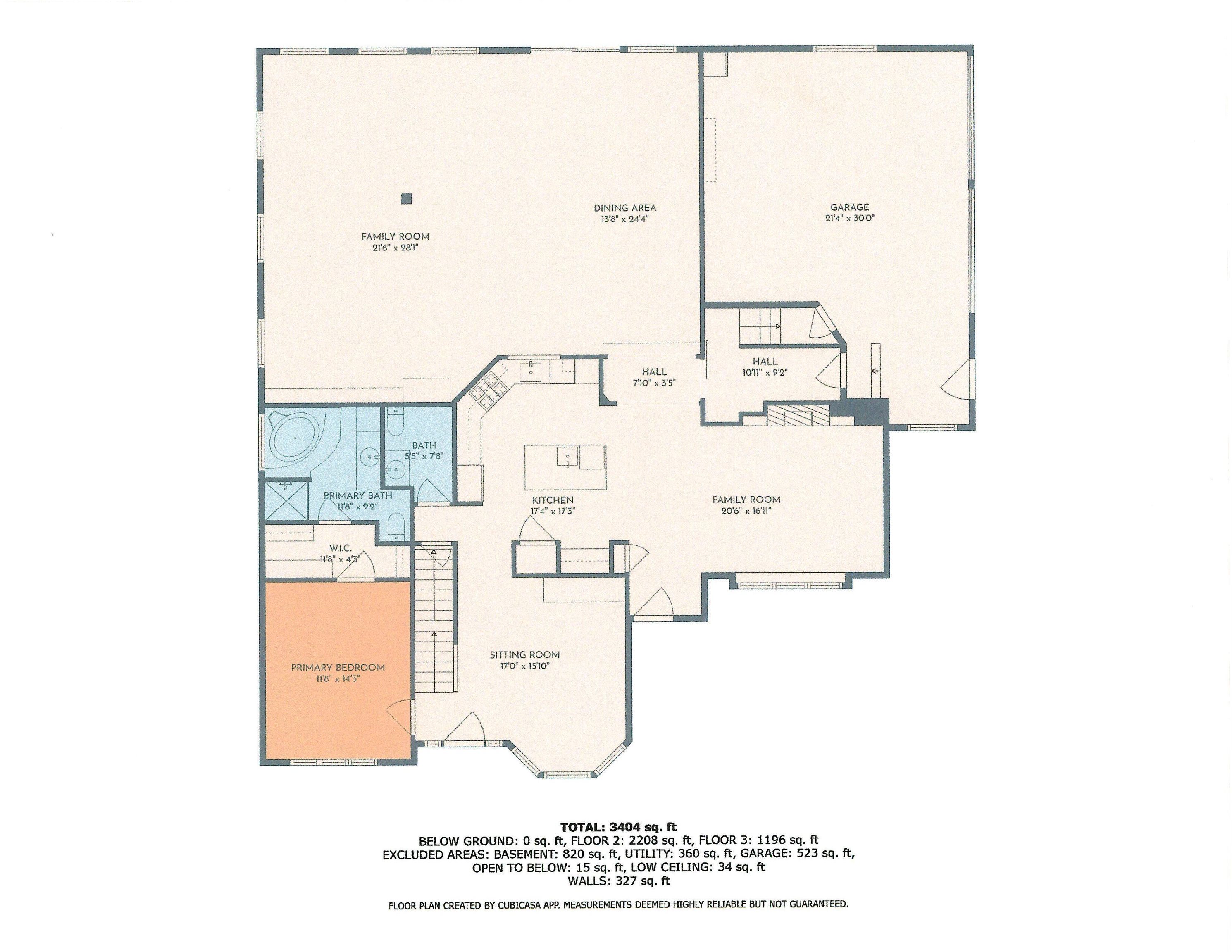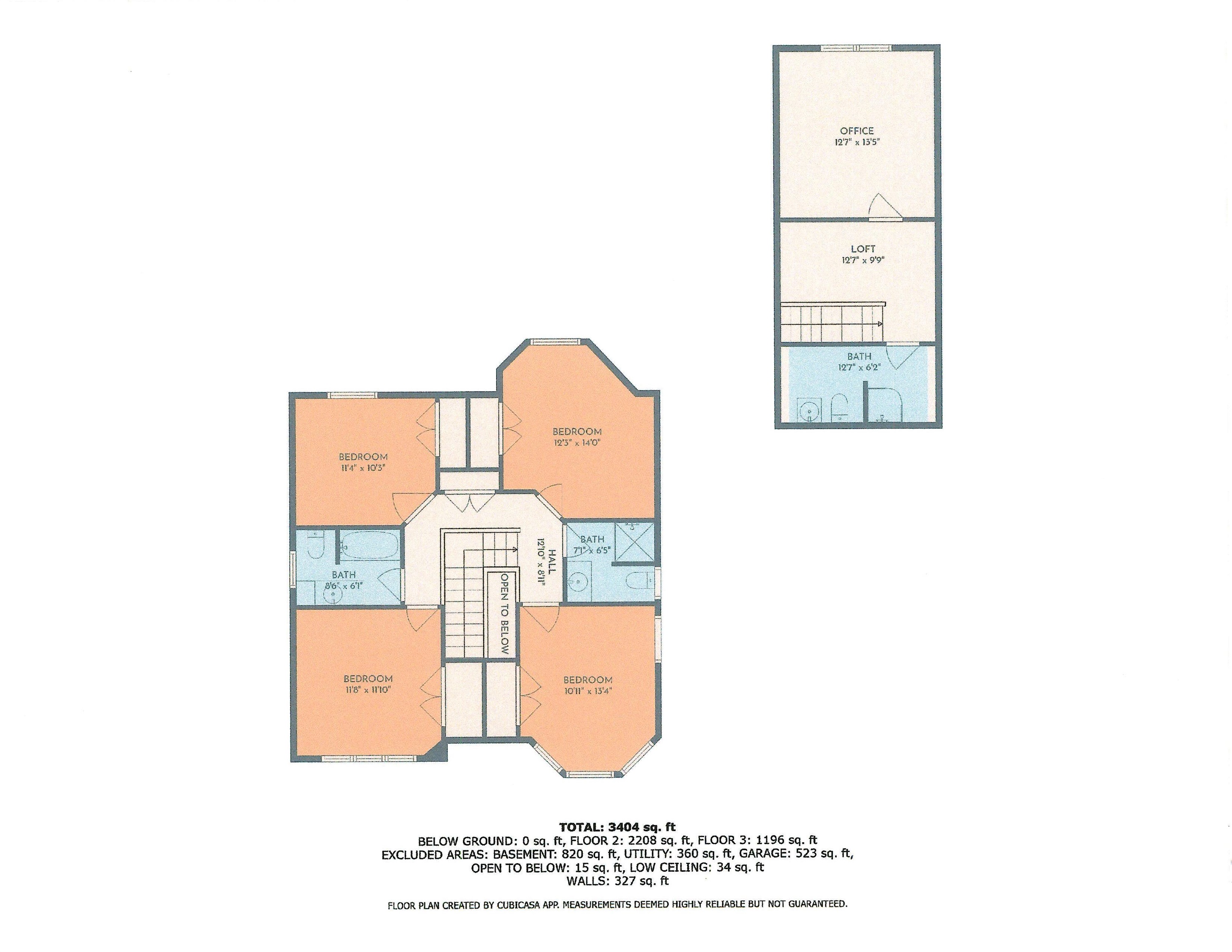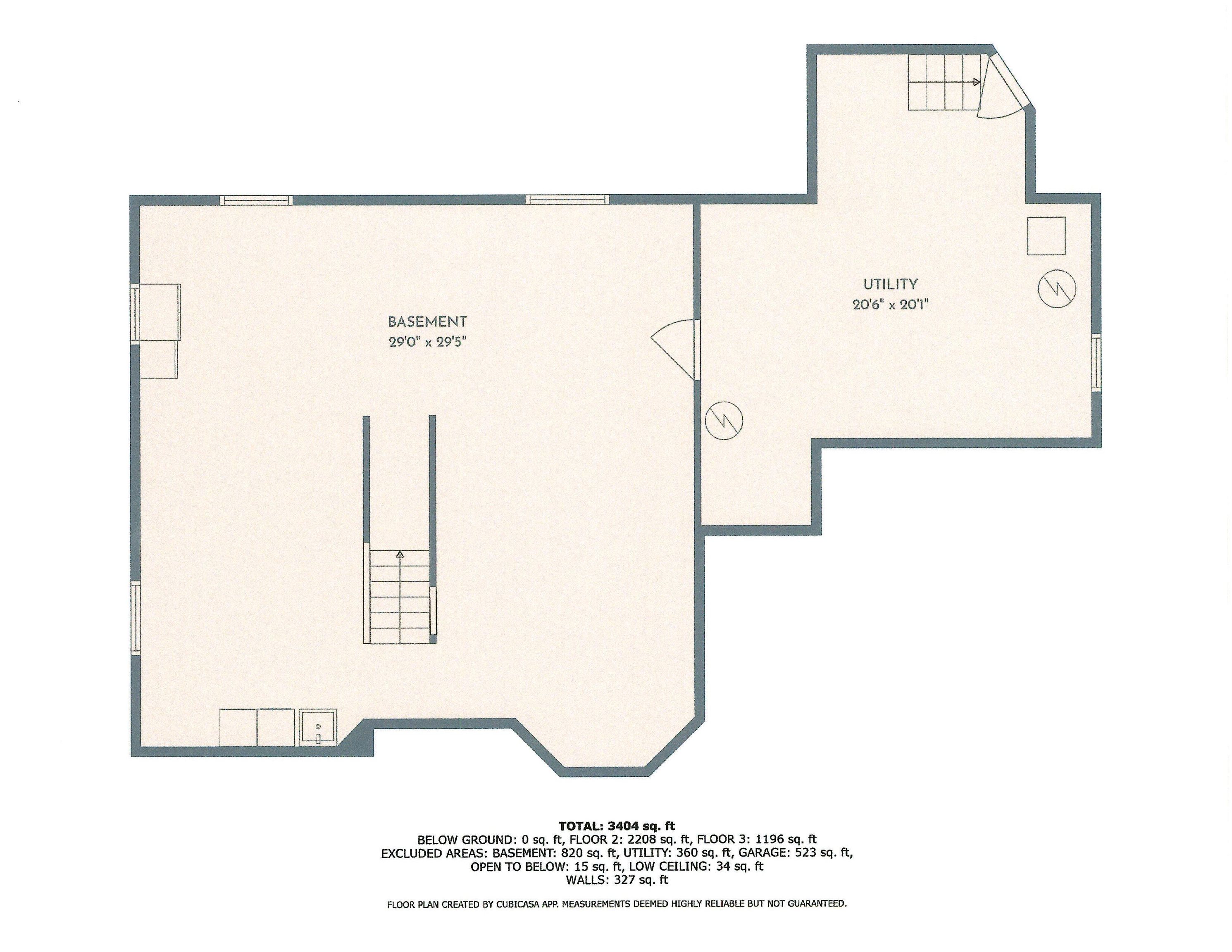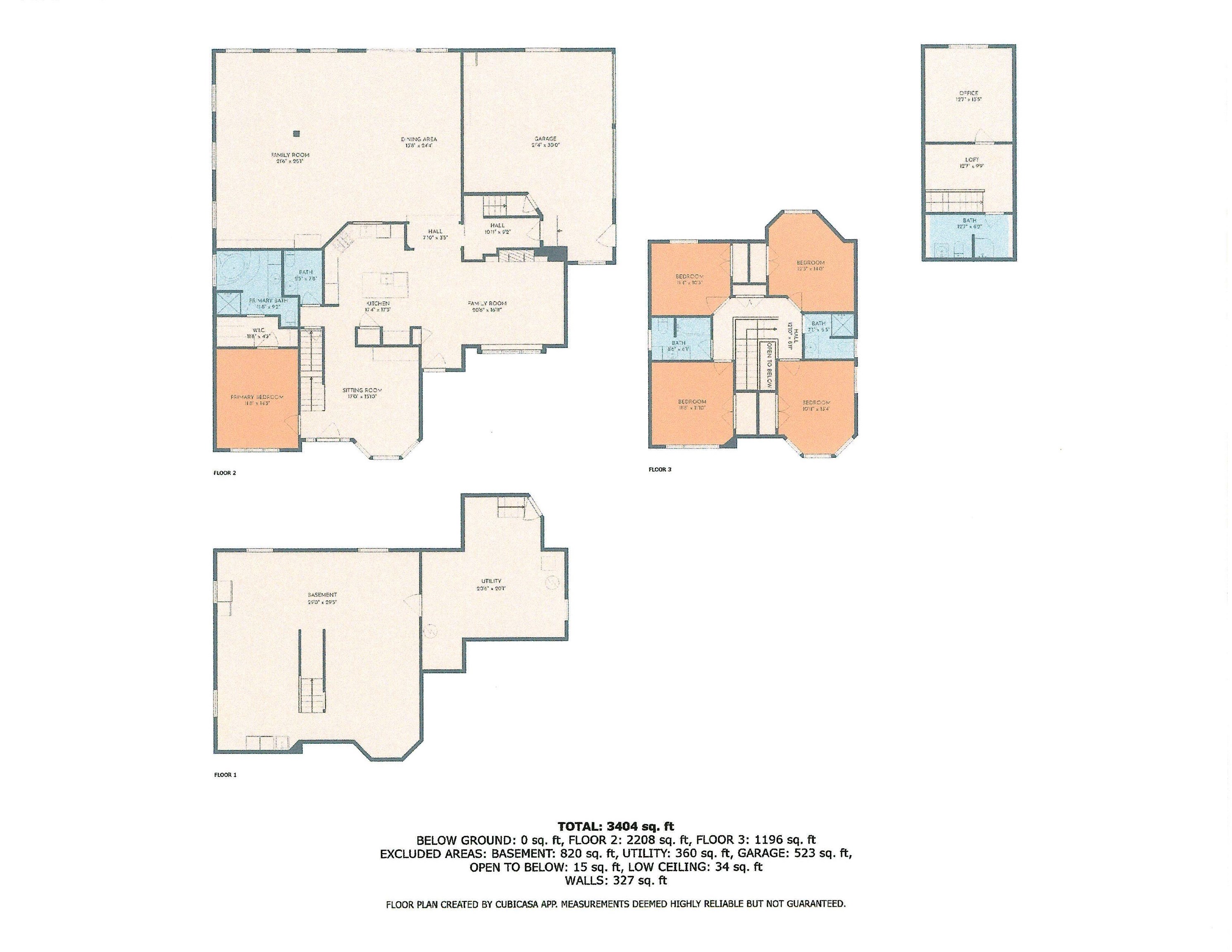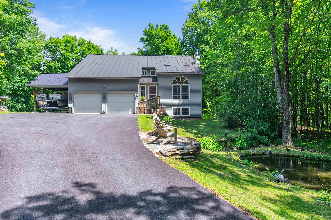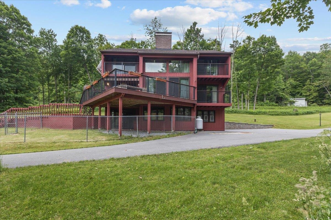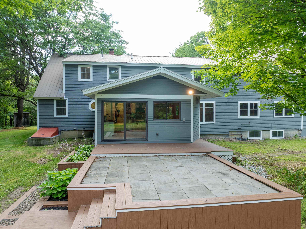1 of 54
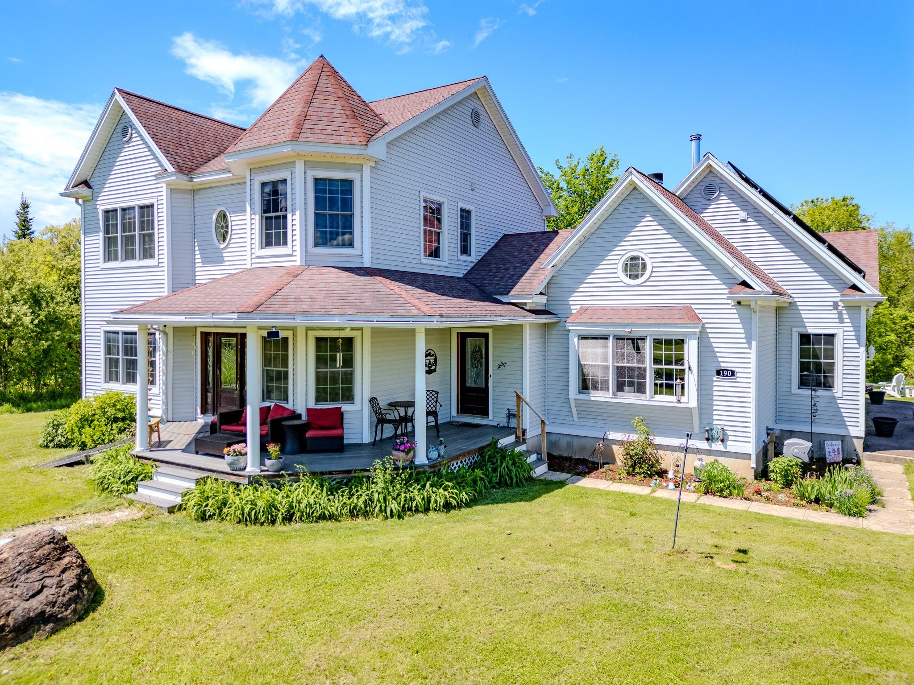
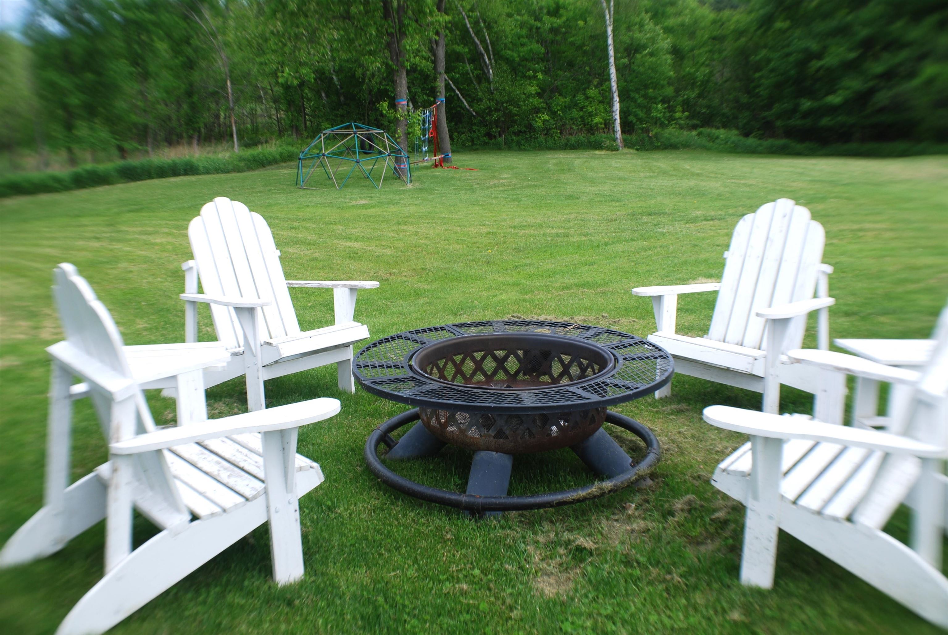
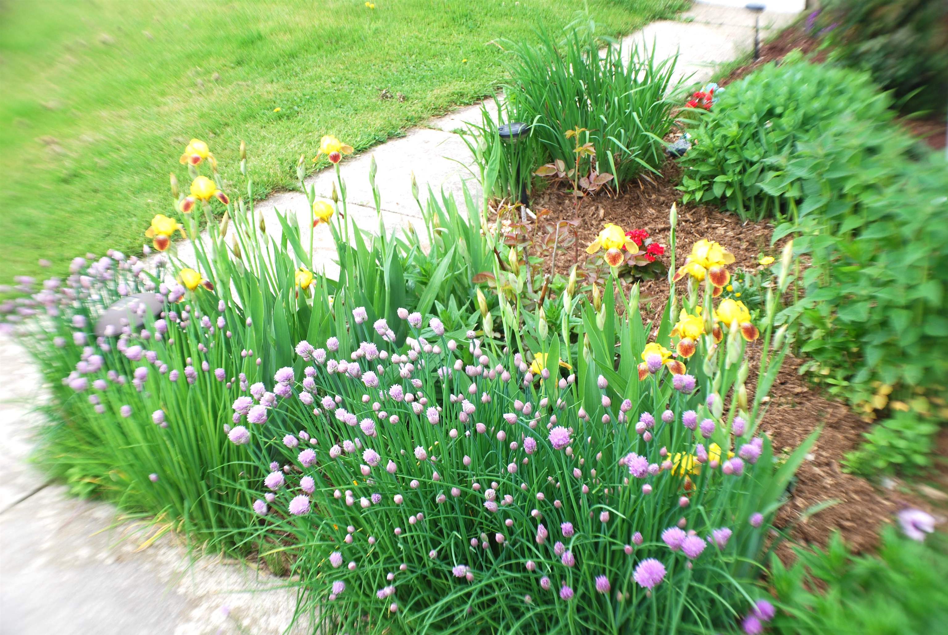
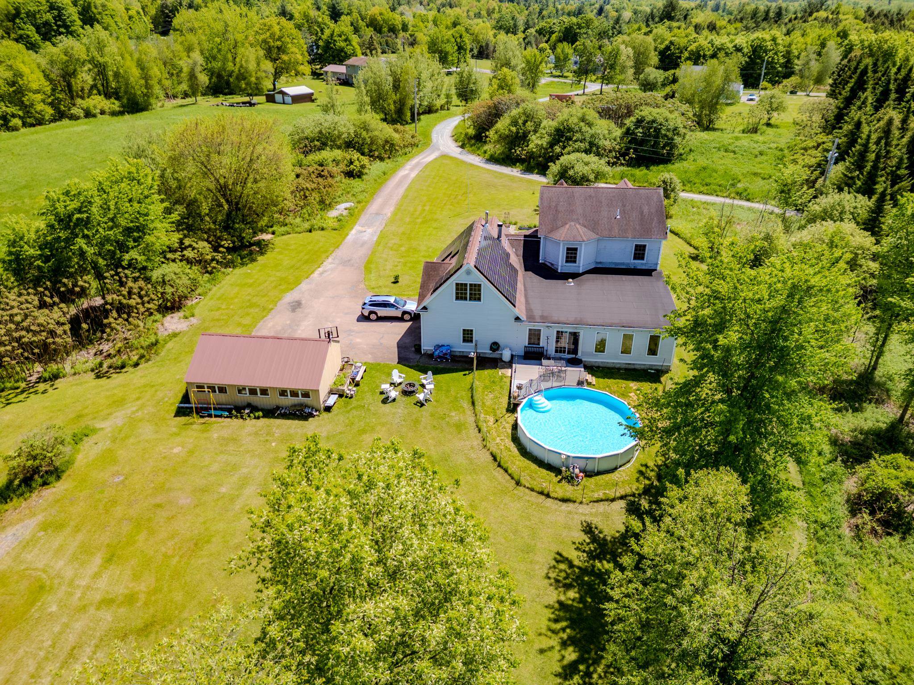
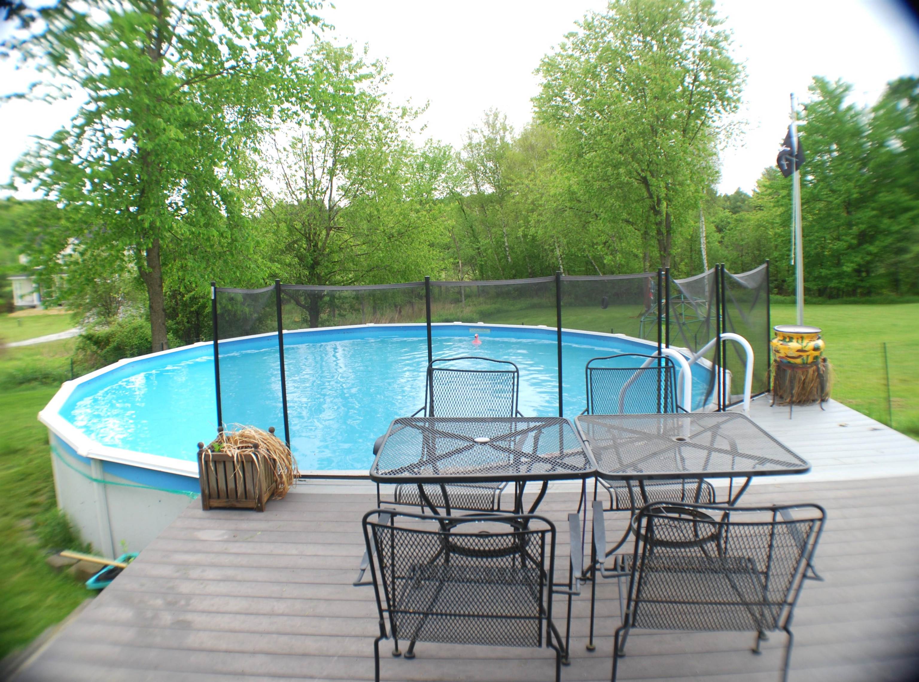
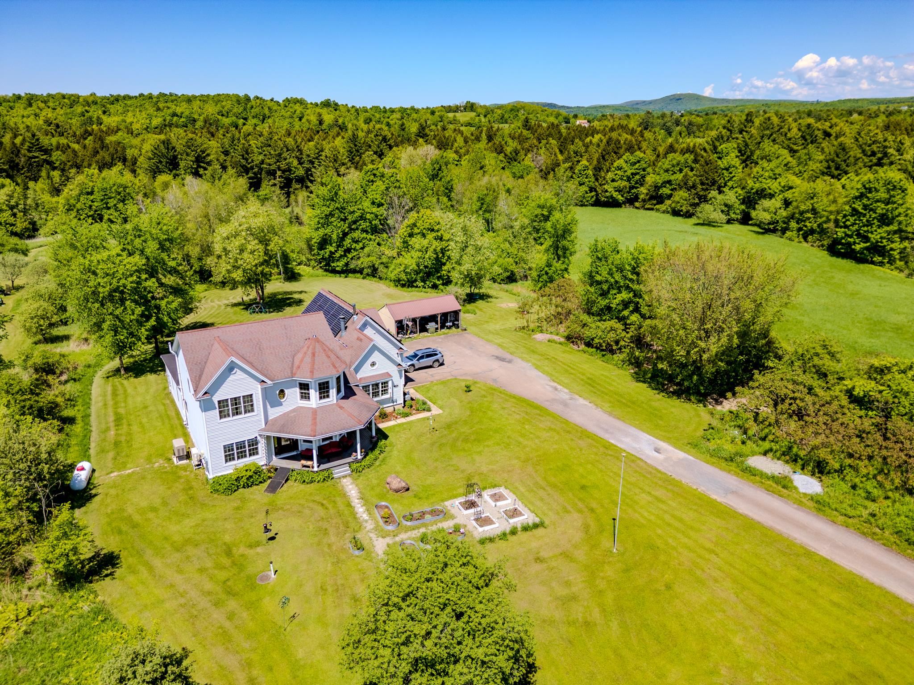
General Property Information
- Property Status:
- Active
- Price:
- $699, 900
- Assessed:
- $0
- Assessed Year:
- County:
- VT-Franklin
- Acres:
- 3.40
- Property Type:
- Single Family
- Year Built:
- 2005
- Agency/Brokerage:
- Rachel Smith
S. R. Smith Real Estate - Bedrooms:
- 4
- Total Baths:
- 5
- Sq. Ft. (Total):
- 4889
- Tax Year:
- 2024
- Taxes:
- $7, 737
- Association Fees:
Inviting 4-bedroom home in a nice country setting in Georgia. This home offers plenty of room for the growing family with its large family room with an abundance of windows giving plenty of light and a pellet stove for comfort. Kitchen with granite countertops, island with sink, Pantry, coffee bar, opening to a cathedral ceiling sitting room with the added ambiance of a wood fireplace. Dining room that will afford many guests for entertaining and first floor primary ensuite bedroom, double closets, with a full bathroom to include a jetted tub. The second floor offers an open landing to the 3 bedrooms, full and 3/4 baths and a den/study. Accessed through the 2-car garage is the mudroom with a sliding barn door and access to the finished space above the garage offering a great guest or office space with 2 rooms and 3/4 bath. In the basement is a large open room that can be a rec room and/or gym and another room that could be a workshop. The exterior offers plenty of space for outdoor fun with the aboveground pool, 3.40 acres, walking trails and access to the open common area. Plenty of outdoor storage with the carport style outbuilding. No worries with whole house backup generator!
Interior Features
- # Of Stories:
- 2
- Sq. Ft. (Total):
- 4889
- Sq. Ft. (Above Ground):
- 4001
- Sq. Ft. (Below Ground):
- 888
- Sq. Ft. Unfinished:
- 423
- Rooms:
- 11
- Bedrooms:
- 4
- Baths:
- 5
- Interior Desc:
- Bar, Cathedral Ceiling, Ceiling Fan, Wood Fireplace, In-Law Suite, Kitchen Island, Primary BR w/ BA, Walk-in Pantry
- Appliances Included:
- Down Draft Cooktop, Gas Cooktop, Dishwasher, Refrigerator
- Flooring:
- Carpet, Ceramic Tile, Hardwood, Laminate, Vinyl
- Heating Cooling Fuel:
- Water Heater:
- Basement Desc:
- Concrete, Concrete Floor, Crawl Space, Full, Partially Finished, Interior Stairs
Exterior Features
- Style of Residence:
- Colonial, Victorian
- House Color:
- Time Share:
- No
- Resort:
- Exterior Desc:
- Exterior Details:
- Deck, Invisible Pet Fence, Garden Space, Outbuilding, Above Ground Pool, Covered Porch
- Amenities/Services:
- Land Desc.:
- Country Setting, Level, Open, Trail/Near Trail, Walking Trails, Wooded
- Suitable Land Usage:
- Roof Desc.:
- Architectural Shingle
- Driveway Desc.:
- Paved
- Foundation Desc.:
- Poured Concrete
- Sewer Desc.:
- Concrete, Septic
- Garage/Parking:
- Yes
- Garage Spaces:
- 2
- Road Frontage:
- 0
Other Information
- List Date:
- 2025-05-30
- Last Updated:


