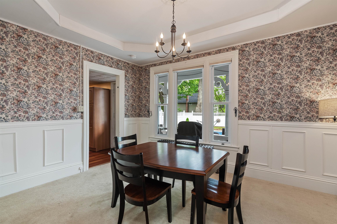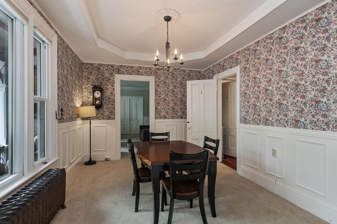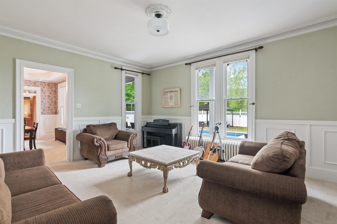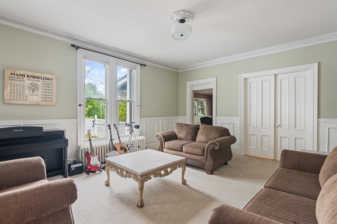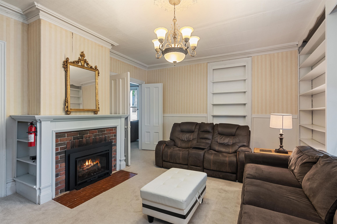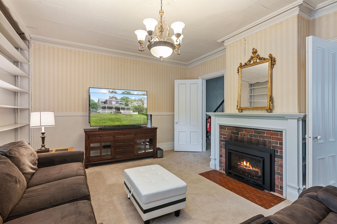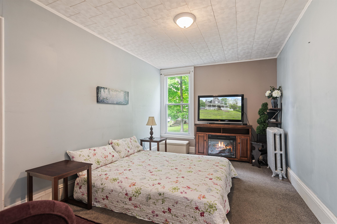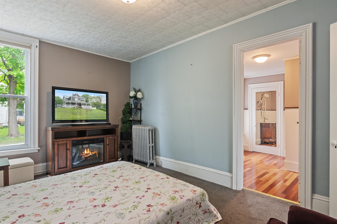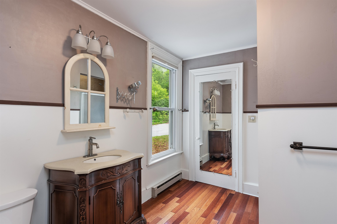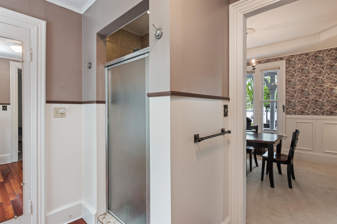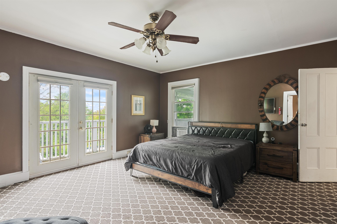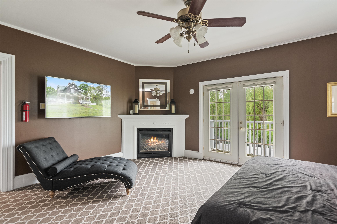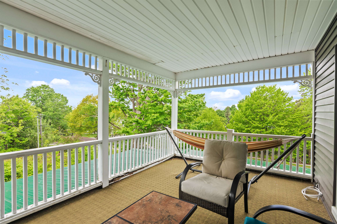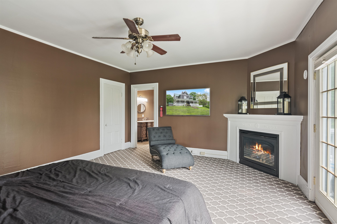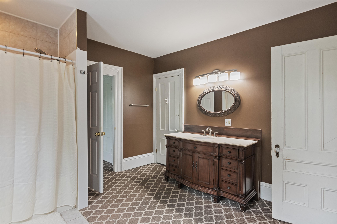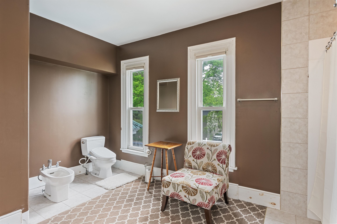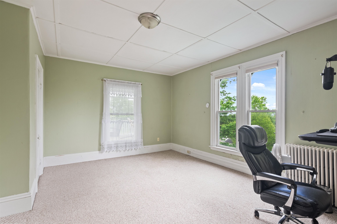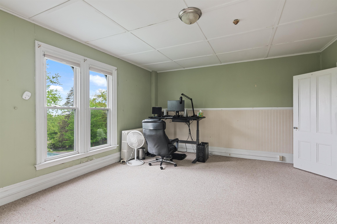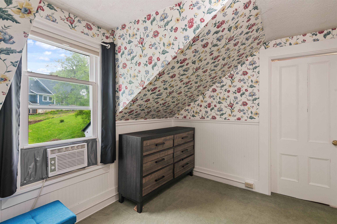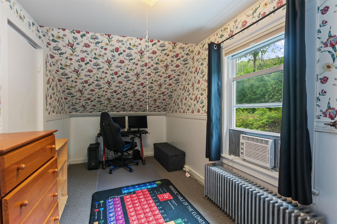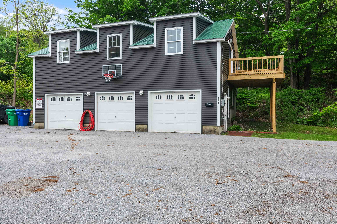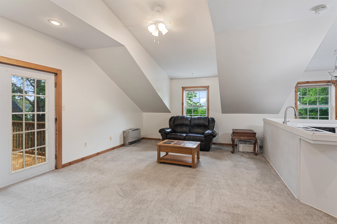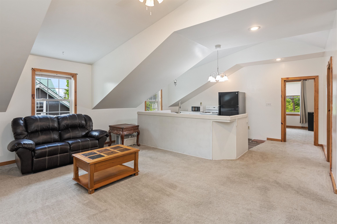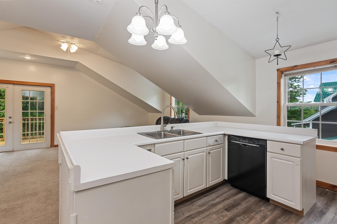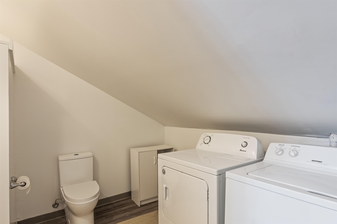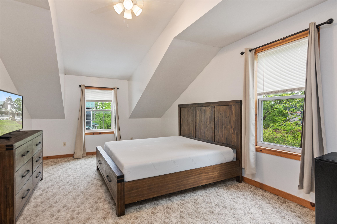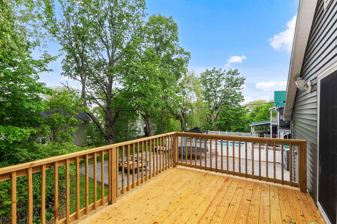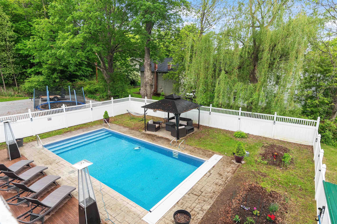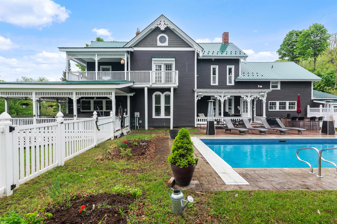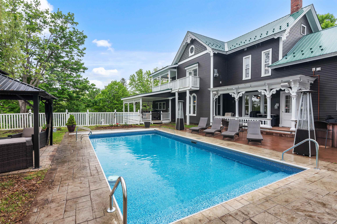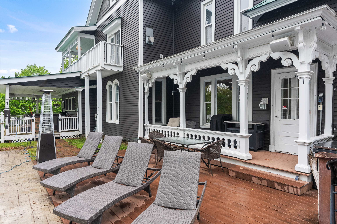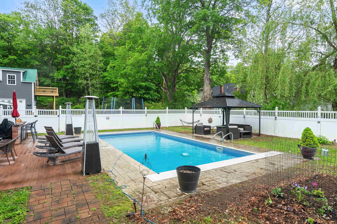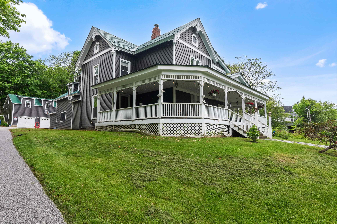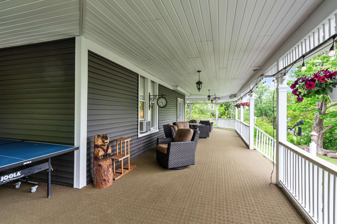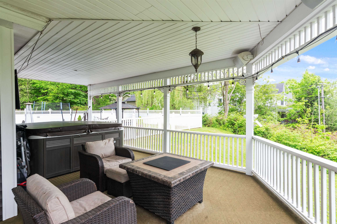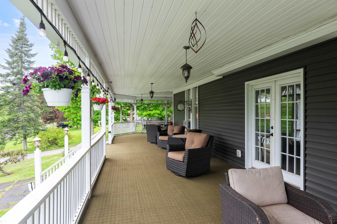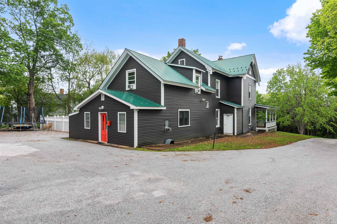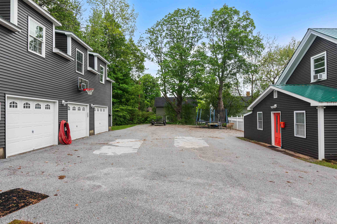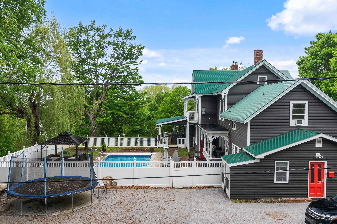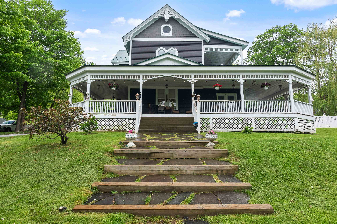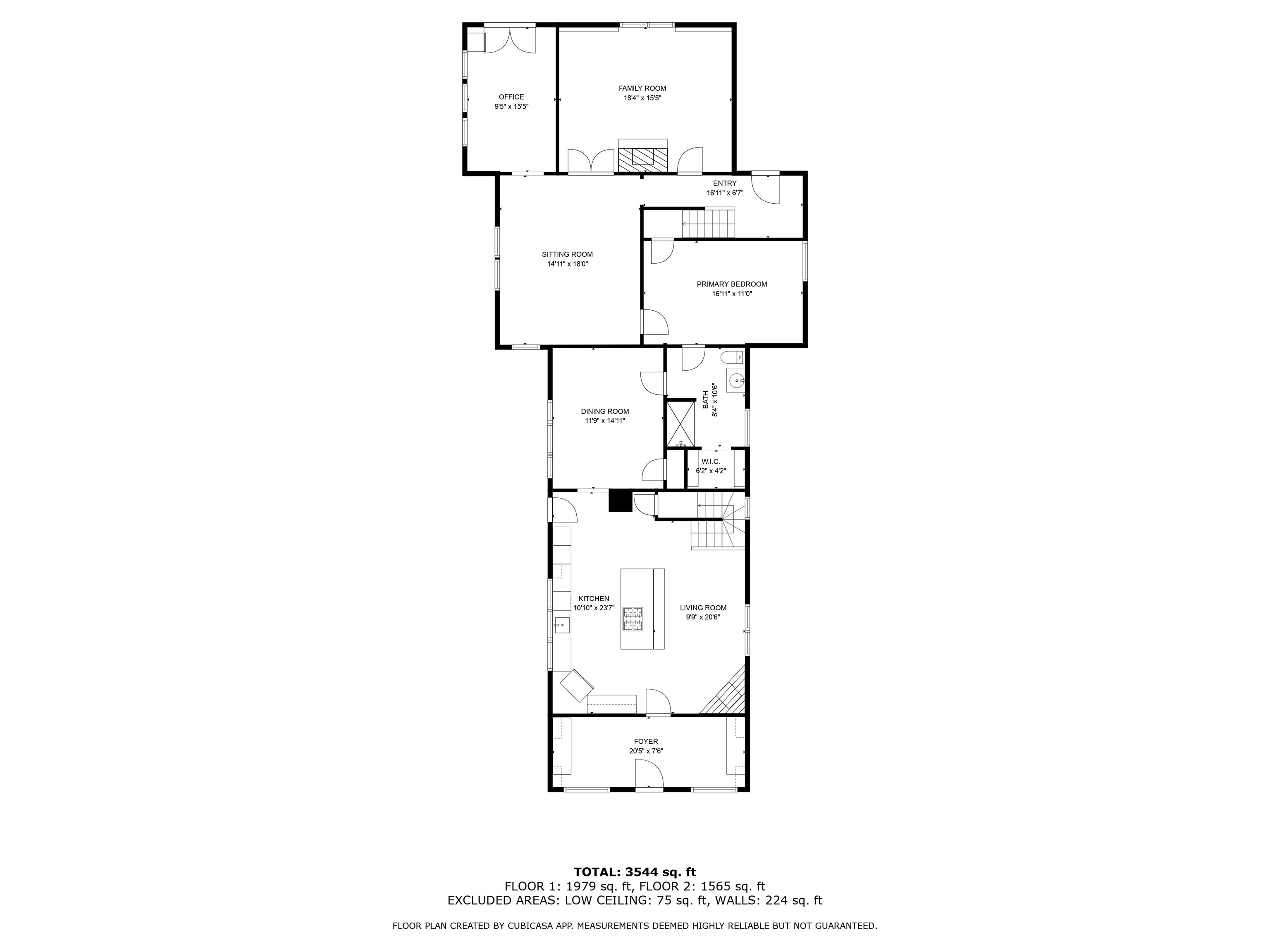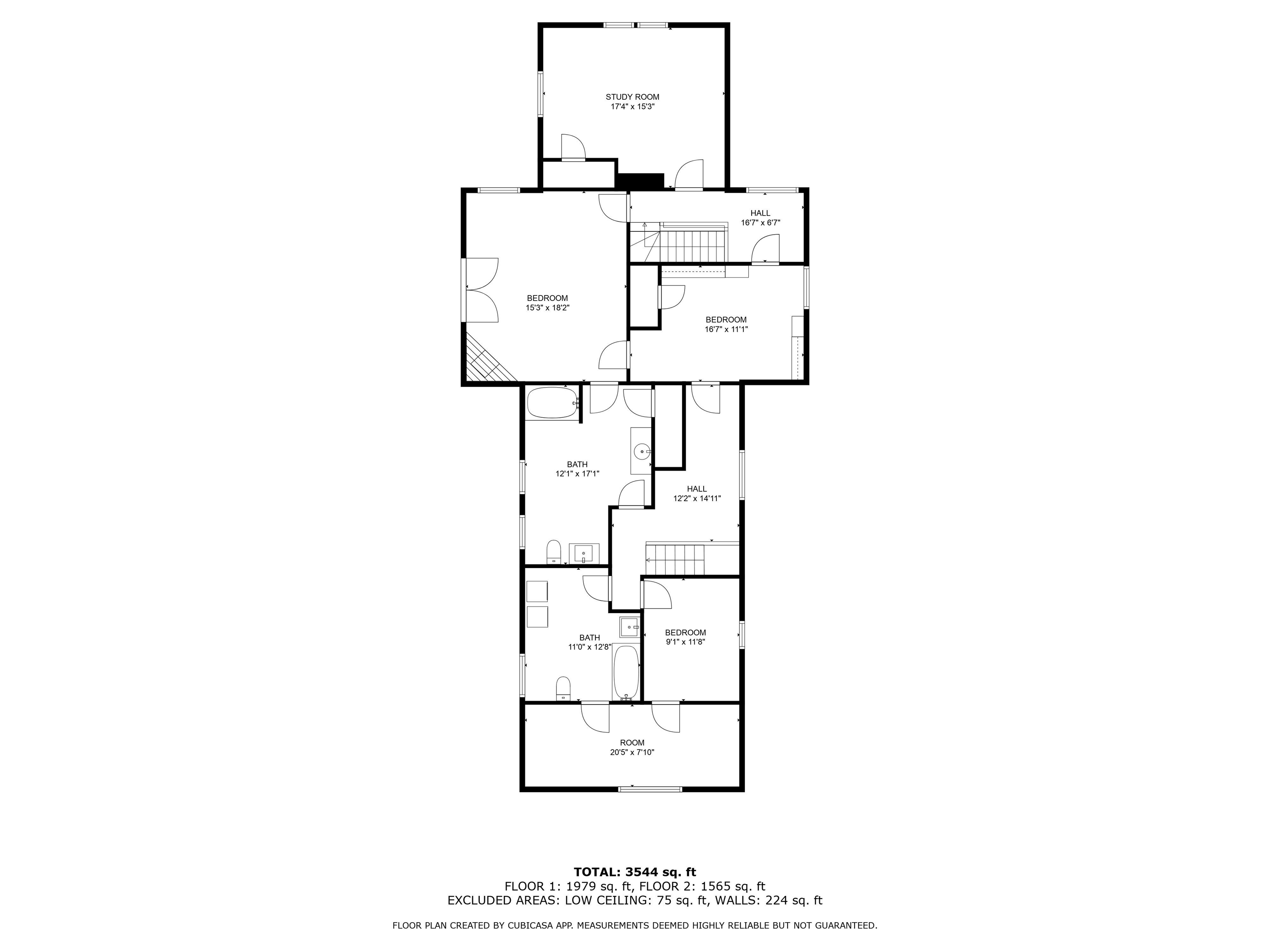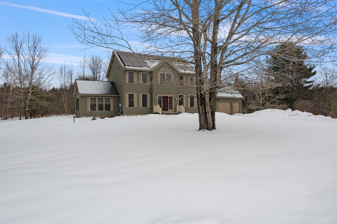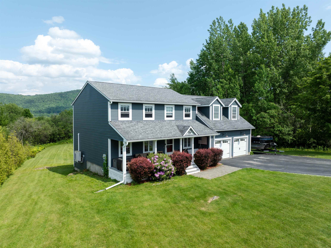1 of 48
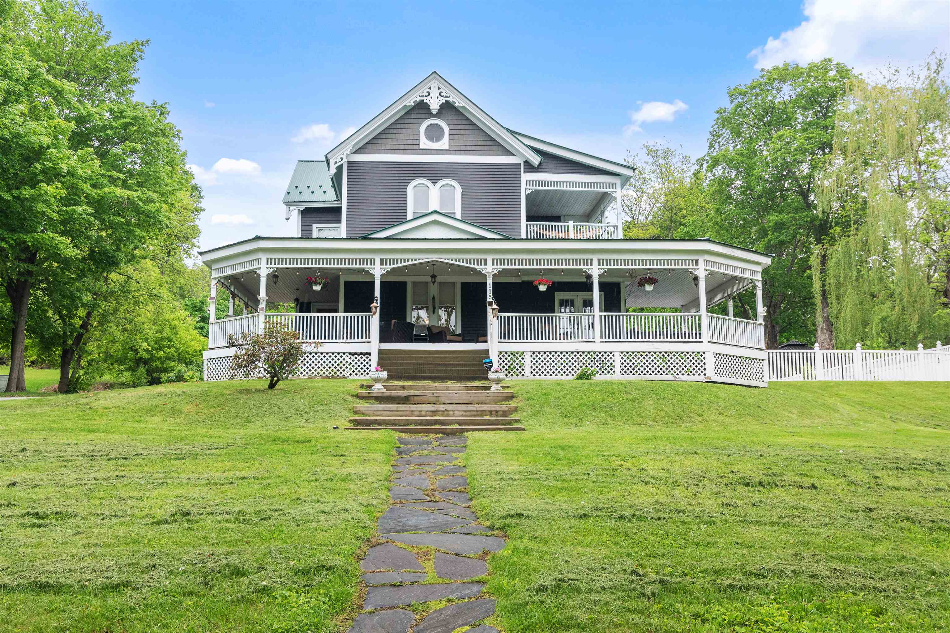
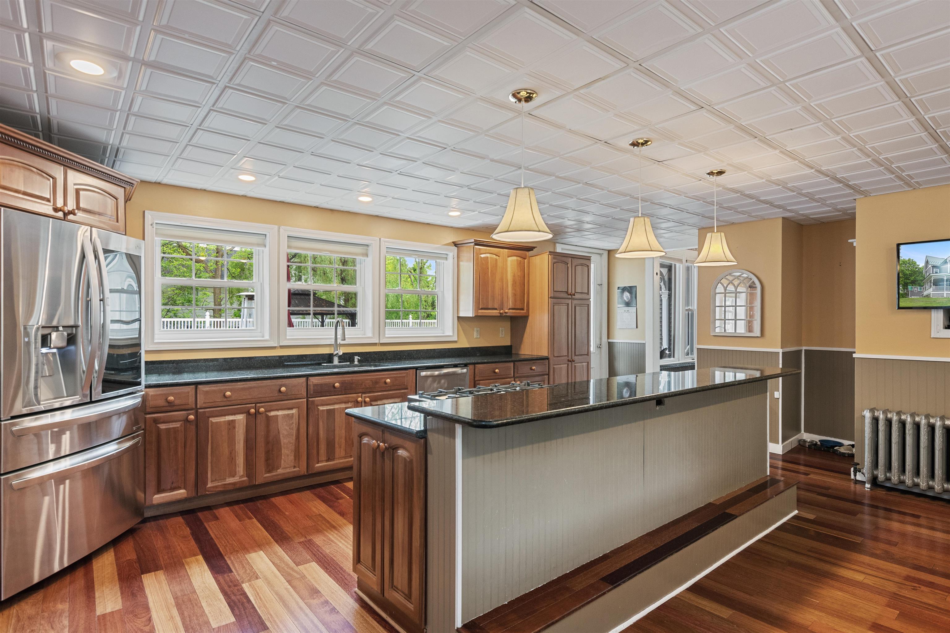
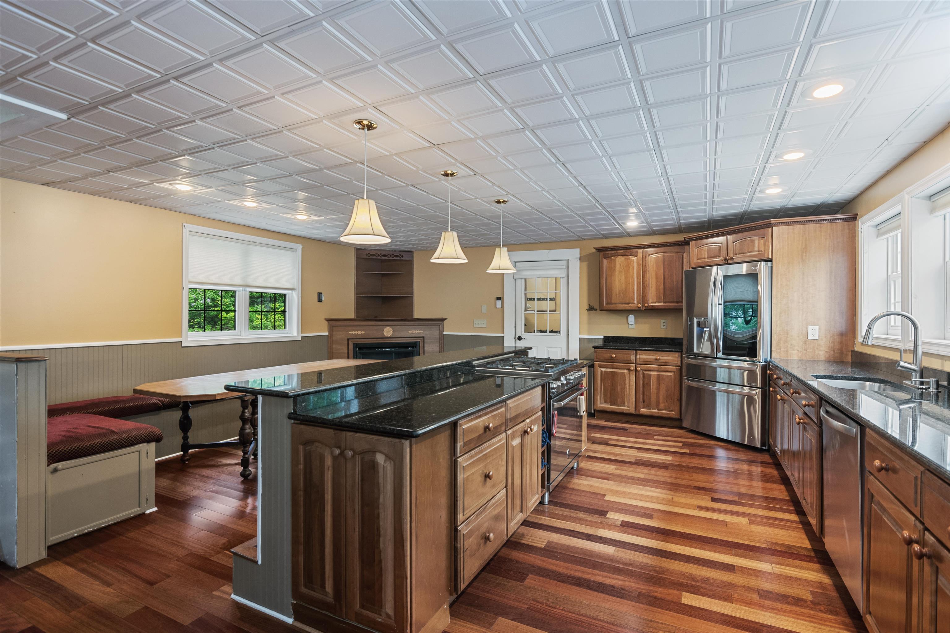
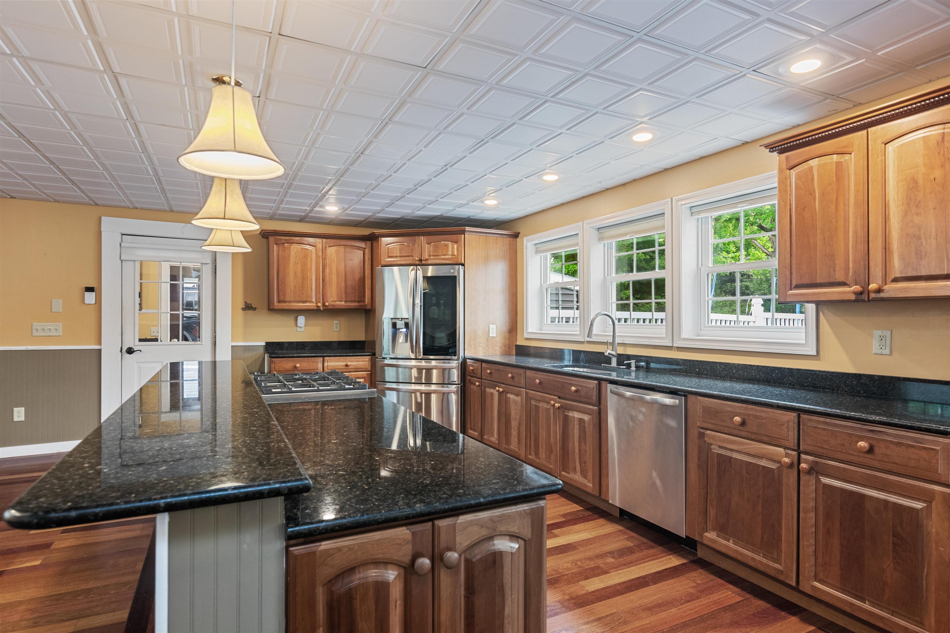
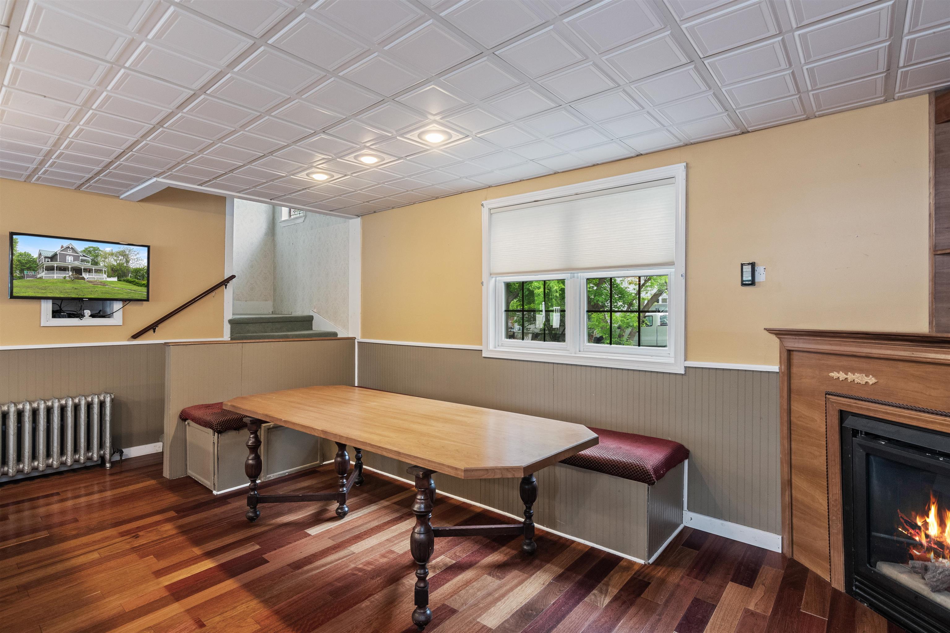
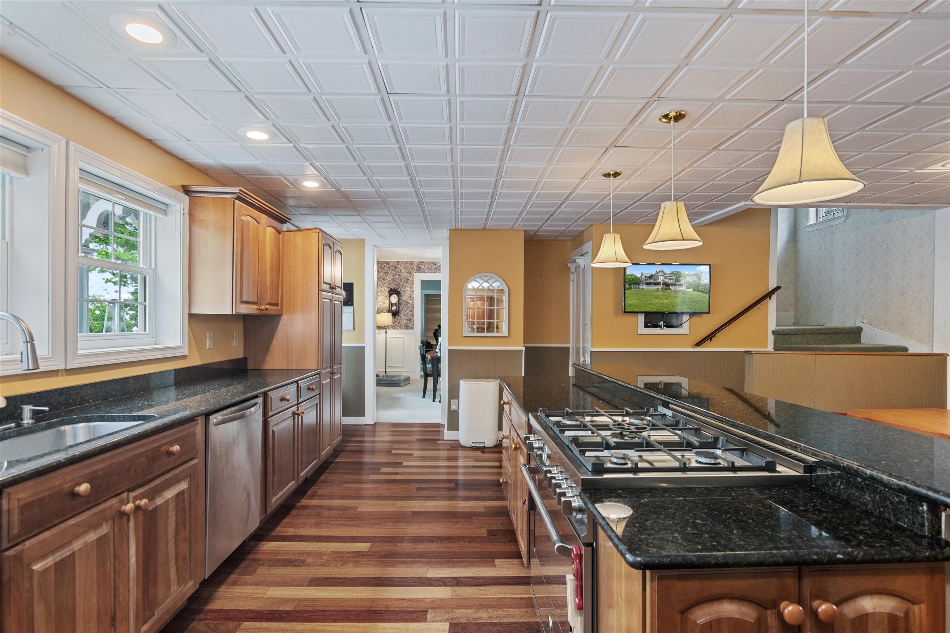
General Property Information
- Property Status:
- Active
- Price:
- $775, 000
- Assessed:
- $0
- Assessed Year:
- County:
- VT-Franklin
- Acres:
- 0.75
- Property Type:
- Single Family
- Year Built:
- 1875
- Agency/Brokerage:
- Carolyn Weaver
KW Vermont - Bedrooms:
- 5
- Total Baths:
- 3
- Sq. Ft. (Total):
- 3860
- Tax Year:
- 2025
- Taxes:
- $11, 958
- Association Fees:
This grand Victorian home exudes historic elegance with rare features including a detached 3-car garage with 1, 064 SF apartment, private in-ground pool, and covered wraparound porch - all within walking distance of local amenities. The huge kitchen will be the center for entertaining where family and guests can gather at the 10-person banquette or take a seat at the island while you chef it up at the F. Bertazzo 5-burner Italian gas range, utilizing plenty of granite counter space to display your creations. More intimate get-togethers can be taken to the formal dining room with tray ceiling, updated chandelier, and wainscoting. The main level offers multiple rooms to arrange to suit your lifestyle - a living room, study, and family room with built-ins and fireplace. A convenient first floor bedroom is attached to the 3/4 bath. Upstairs the impressive primary suite includes a fireplace, French doors that open to the private balcony, and huge private bath. Three guest bedrooms share a full bath that includes laundry. Above the garage, the 1 bed/1 bath apartment could be used for rental income, a mother-in-law suite, or guest quarters. The backyard is your own private retreat with heated in-ground pool with solar cover, gazebo, and patio. Grab your favorite book and unwind on the wraparound porch or relax in the hot tub. If you ever decide to leave, you can walk to downtown shops and restaurants or head over to Hard'ack Recreation Area for snow sports, hiking, and disc golf.
Interior Features
- # Of Stories:
- 2
- Sq. Ft. (Total):
- 3860
- Sq. Ft. (Above Ground):
- 3860
- Sq. Ft. (Below Ground):
- 0
- Sq. Ft. Unfinished:
- 1984
- Rooms:
- 13
- Bedrooms:
- 5
- Baths:
- 3
- Interior Desc:
- Attic - Hatch/Skuttle, Ceiling Fan, Dining Area, Fireplace - Gas, Fireplaces - 3+, In-Law/Accessory Dwelling, Kitchen Island, Primary BR w/ BA, Walk-in Closet, Laundry - 2nd Floor
- Appliances Included:
- Dishwasher - Energy Star, Dryer, Range - Gas, Refrigerator-Energy Star, Washer, Water Heater–Natural Gas, Water Heater - Owned, Water Heater - Tank
- Flooring:
- Carpet, Laminate, Tile, Vinyl
- Heating Cooling Fuel:
- Water Heater:
- Basement Desc:
- Concrete Floor, Full, Insulated, Unfinished, Interior Access, Exterior Access
Exterior Features
- Style of Residence:
- Victorian
- House Color:
- gray
- Time Share:
- No
- Resort:
- Exterior Desc:
- Exterior Details:
- Balcony, Fence - Partial, Hot Tub, Natural Shade, Patio, Pool - In Ground, Porch - Covered
- Amenities/Services:
- Land Desc.:
- City Lot, Sidewalks, Sloping, Walking Trails, Near Shopping, Near Hospital, Near School(s)
- Suitable Land Usage:
- Roof Desc.:
- Metal
- Driveway Desc.:
- Common/Shared, Paved
- Foundation Desc.:
- Fieldstone
- Sewer Desc.:
- Public
- Garage/Parking:
- Yes
- Garage Spaces:
- 3
- Road Frontage:
- 134
Other Information
- List Date:
- 2025-05-29
- Last Updated:


