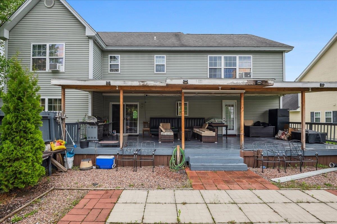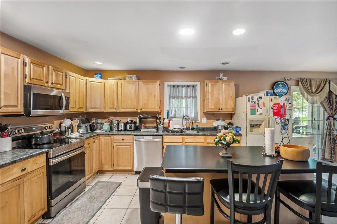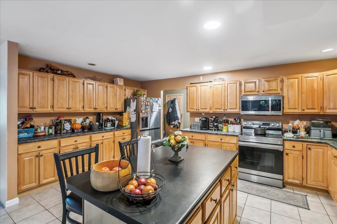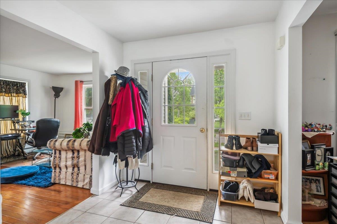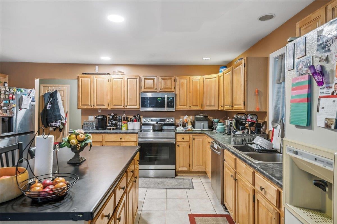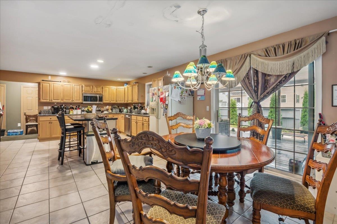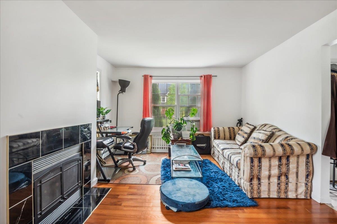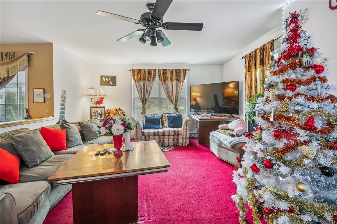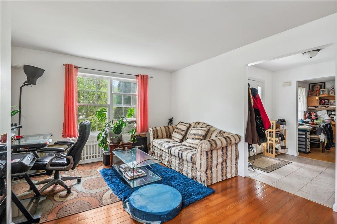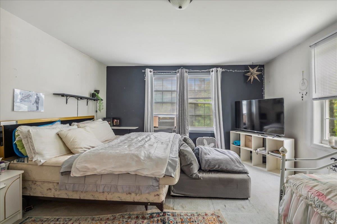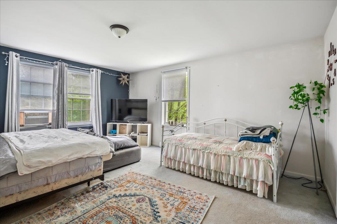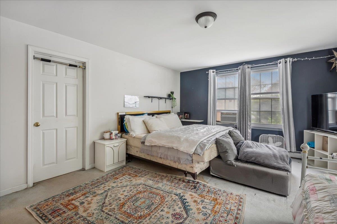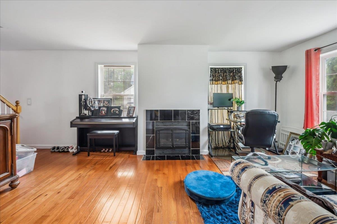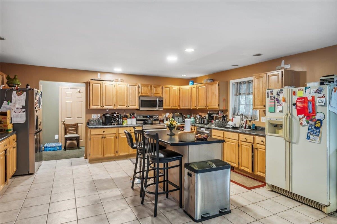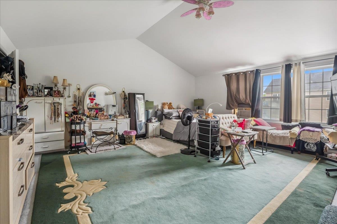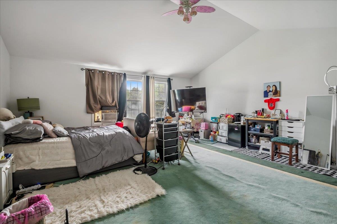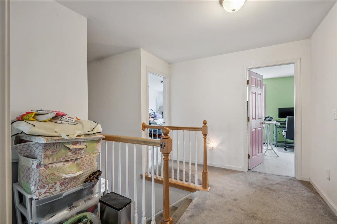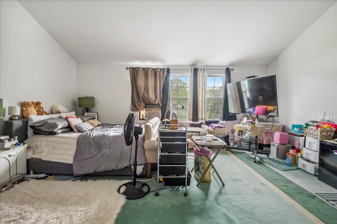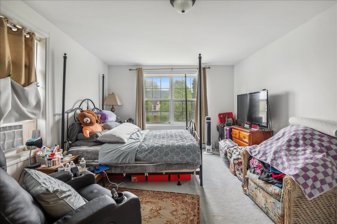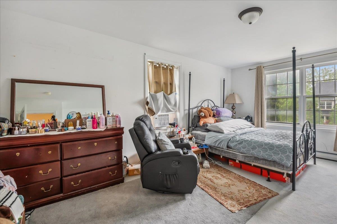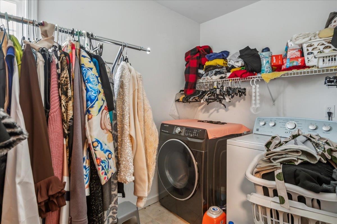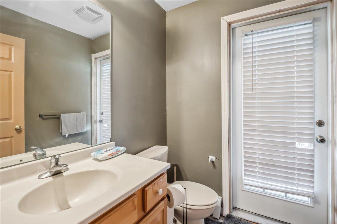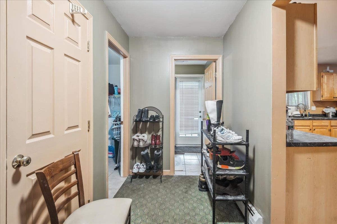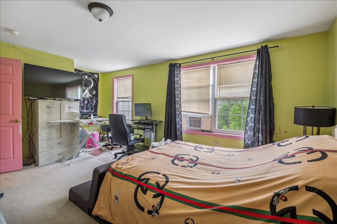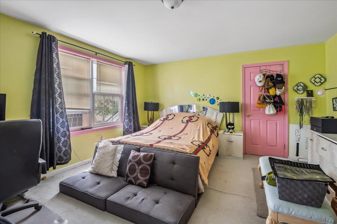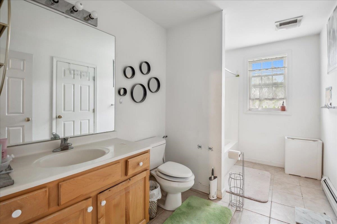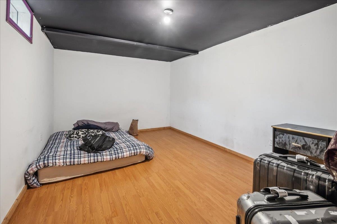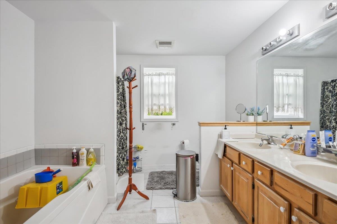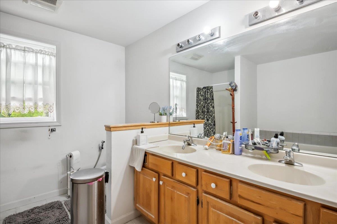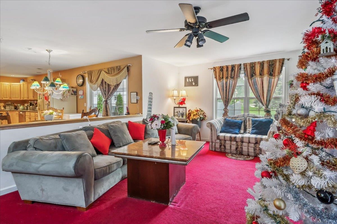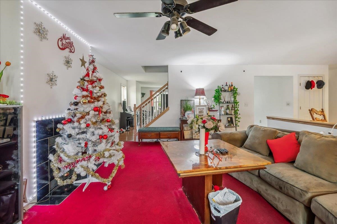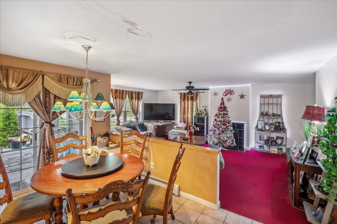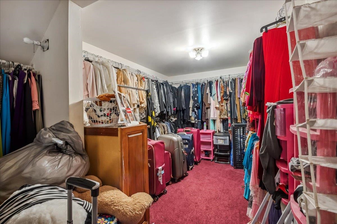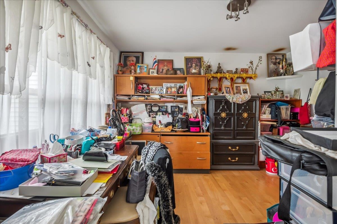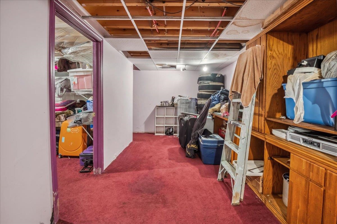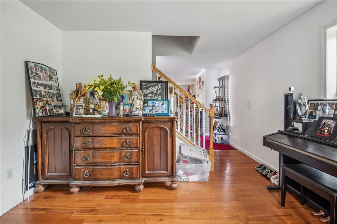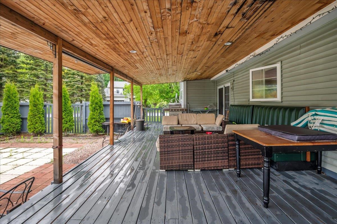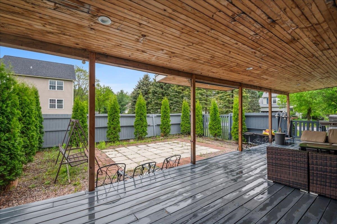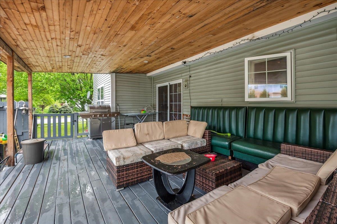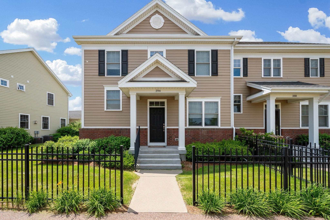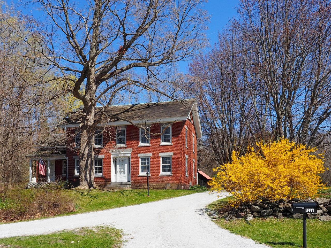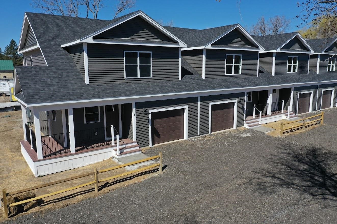1 of 45
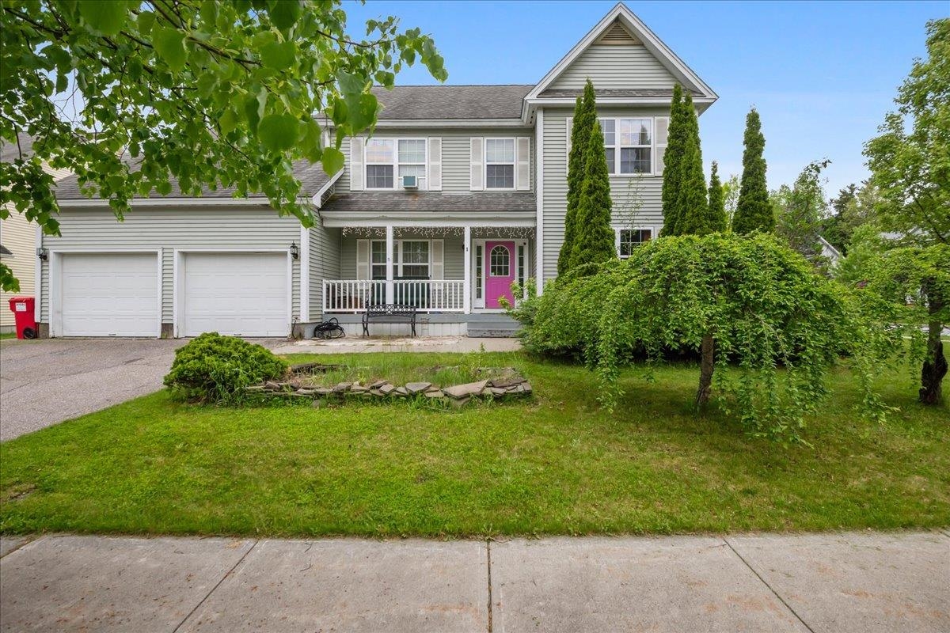
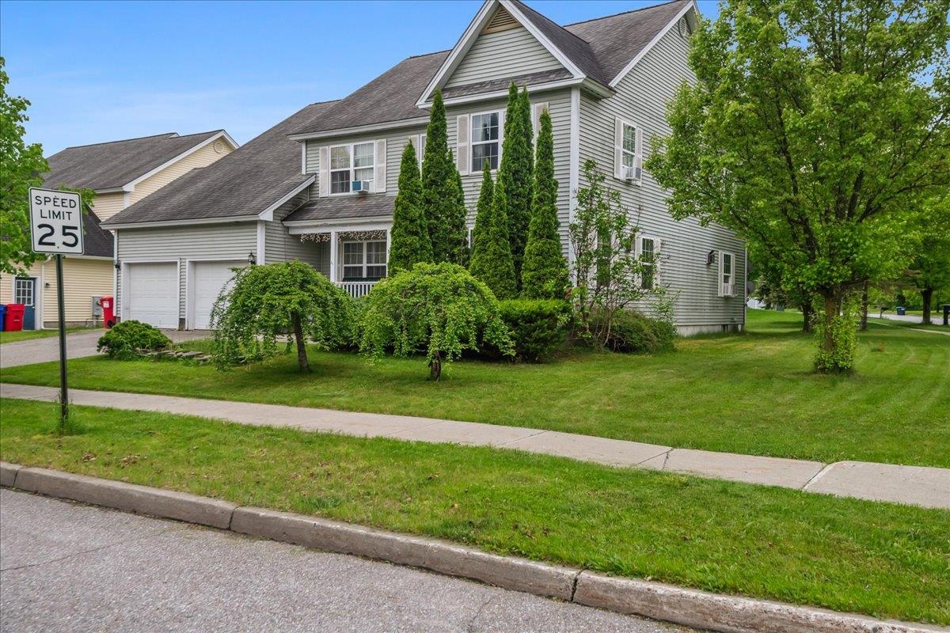
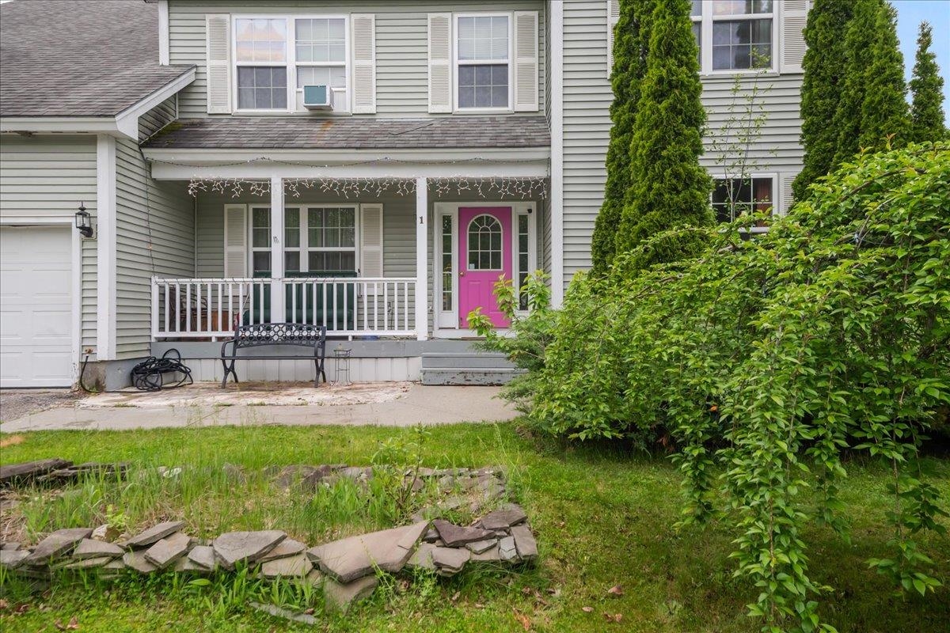
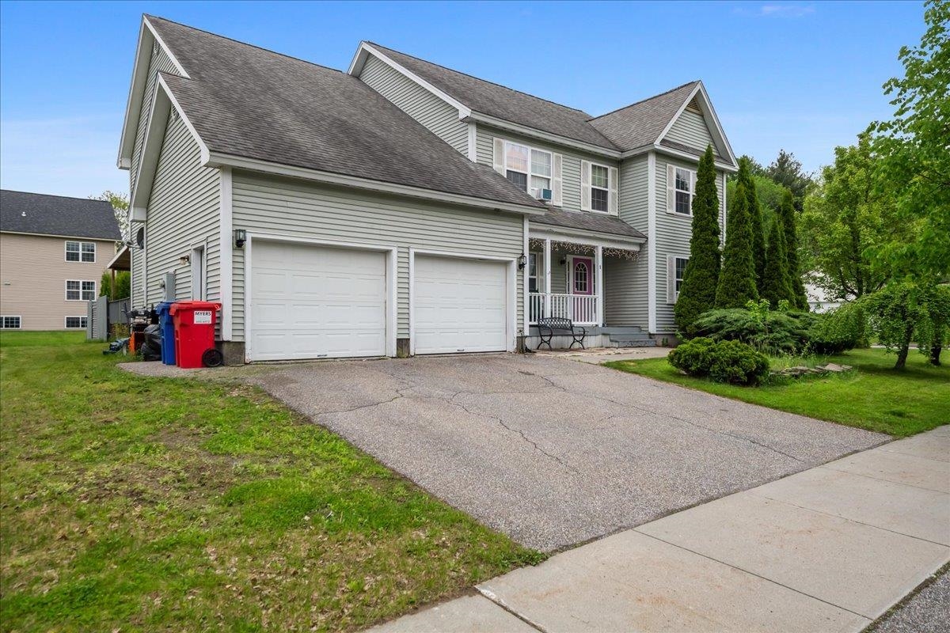
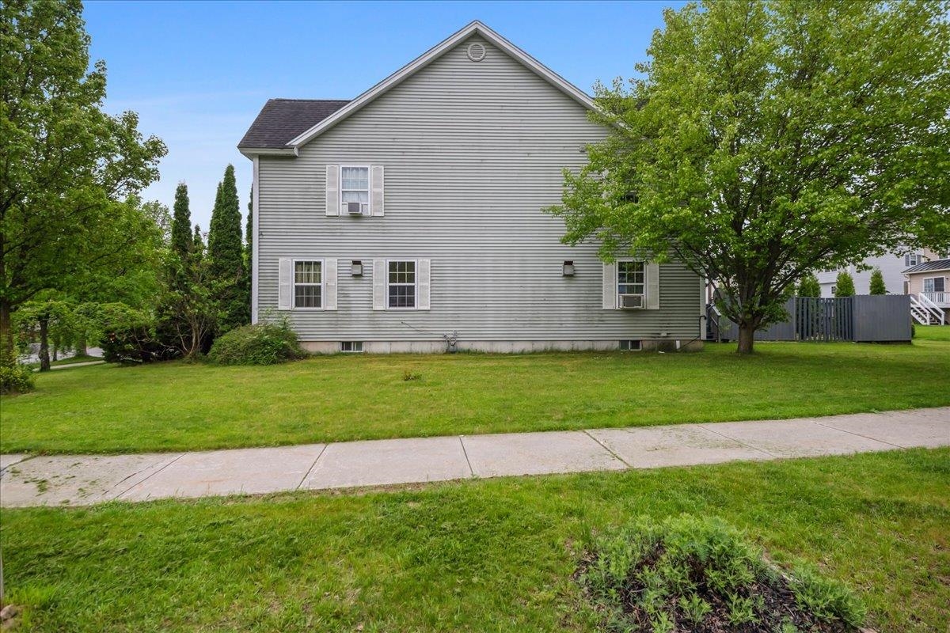
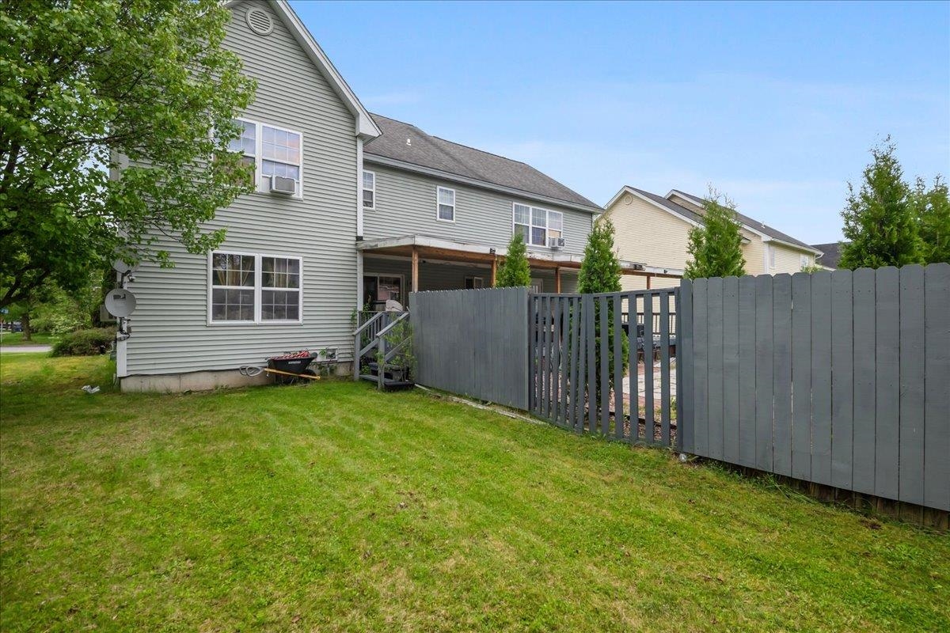
General Property Information
- Property Status:
- Active
- Price:
- $669, 000
- Assessed:
- $0
- Assessed Year:
- County:
- VT-Chittenden
- Acres:
- 0.25
- Property Type:
- Single Family
- Year Built:
- 2003
- Agency/Brokerage:
- Flex Realty Group
Flex Realty - Bedrooms:
- 4
- Total Baths:
- 3
- Sq. Ft. (Total):
- 4109
- Tax Year:
- 2025
- Taxes:
- $11, 401
- Association Fees:
This 4-bedroom, 2.5-bathroom home is located in the highly desirable Dorset Farms community. The home features an open-concept design with the kitchen seamlessly connecting to the family room, making it easy to entertain or spend time with family. Two fireplaces provide warmth and ambiance, ideal for the colder months. The second floor includes four spacious bedrooms, including a primary suite with a walk-in closet, soaking tub, and separate shower. The additional bedrooms are well-sized, offering flexibility for family, guests, or a home office. Enjoy the outdoors with a front porch perfect for morning coffee and a rear deck with a patio, ideal for outdoor dining or relaxation. A first-floor laundry room adds convenience, and the home includes plenty of storage space. Located in a quiet, established neighborhood, this home offers a solid layout and a great location for everyday living.
Interior Features
- # Of Stories:
- 2
- Sq. Ft. (Total):
- 4109
- Sq. Ft. (Above Ground):
- 3306
- Sq. Ft. (Below Ground):
- 803
- Sq. Ft. Unfinished:
- 794
- Rooms:
- 11
- Bedrooms:
- 4
- Baths:
- 3
- Interior Desc:
- Fireplaces - 2, Kitchen Island, Kitchen/Dining, Kitchen/Family, Kitchen/Living, Natural Light, Walk-in Closet, Laundry - 1st Floor
- Appliances Included:
- Dishwasher, Dryer, Microwave, Refrigerator, Washer, Stove - Electric
- Flooring:
- Carpet, Ceramic Tile, Hardwood
- Heating Cooling Fuel:
- Water Heater:
- Basement Desc:
- Finished, Full, Partially Finished, Stairs - Interior
Exterior Features
- Style of Residence:
- Colonial
- House Color:
- Time Share:
- No
- Resort:
- Exterior Desc:
- Exterior Details:
- Deck, Fence - Full, Patio, Porch
- Amenities/Services:
- Land Desc.:
- City Lot, Sidewalks, Neighborhood
- Suitable Land Usage:
- Roof Desc.:
- Shingle - Asphalt
- Driveway Desc.:
- Paved
- Foundation Desc.:
- Concrete
- Sewer Desc.:
- Public
- Garage/Parking:
- Yes
- Garage Spaces:
- 2
- Road Frontage:
- 0
Other Information
- List Date:
- 2025-05-29
- Last Updated:


