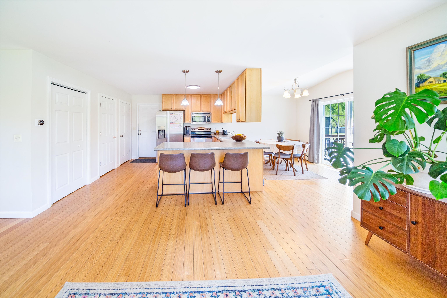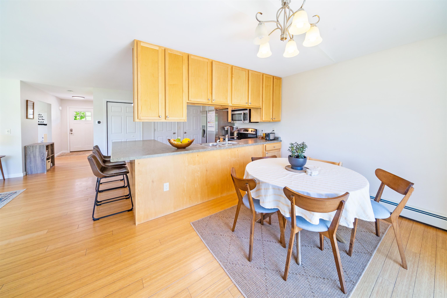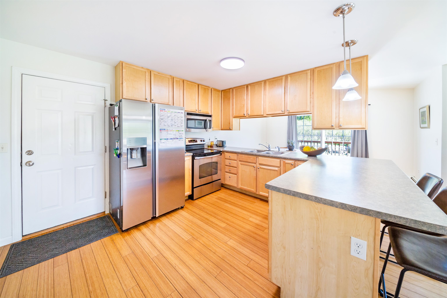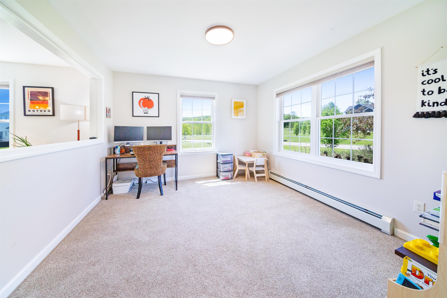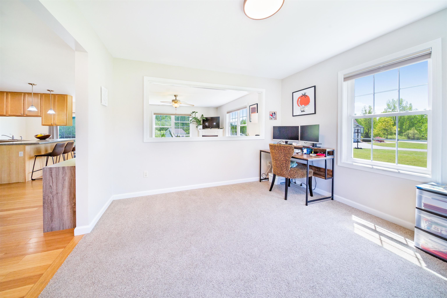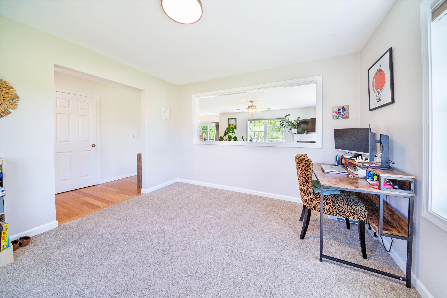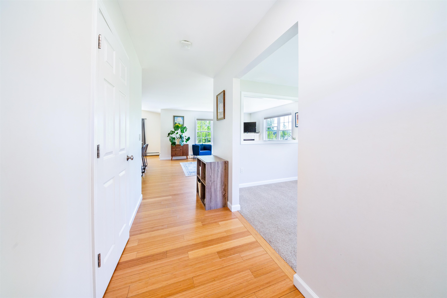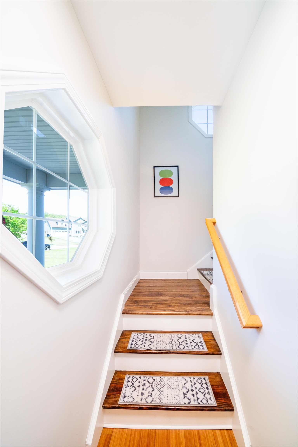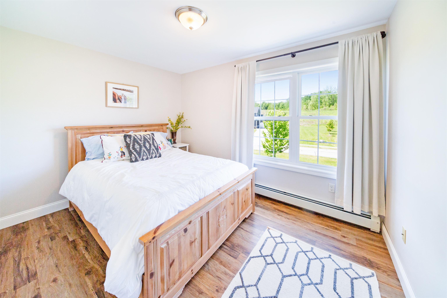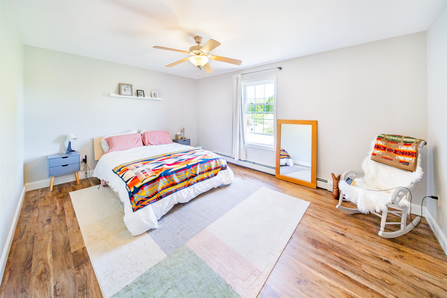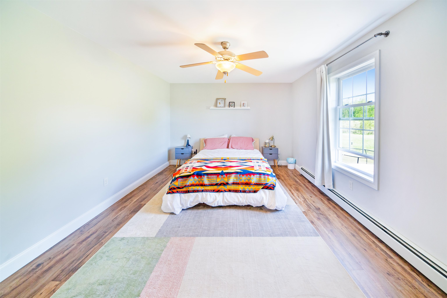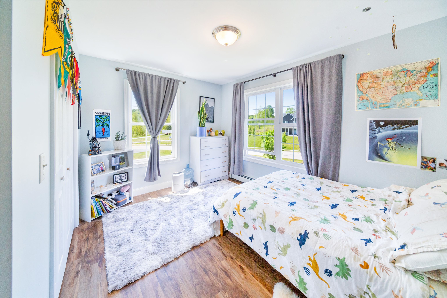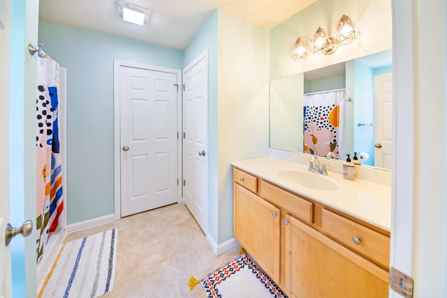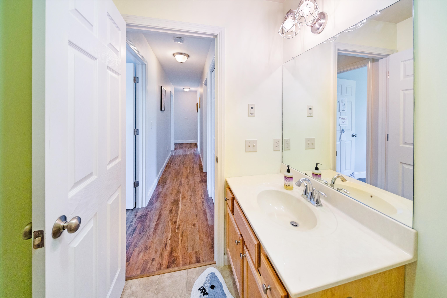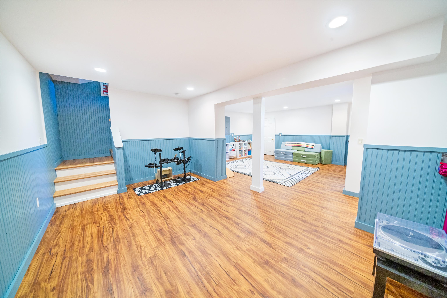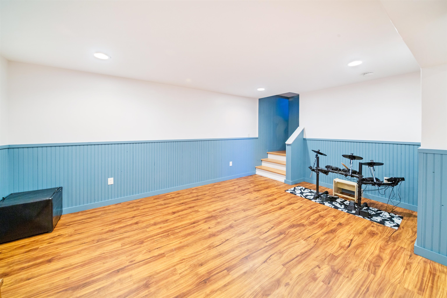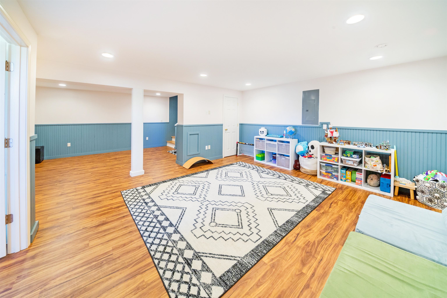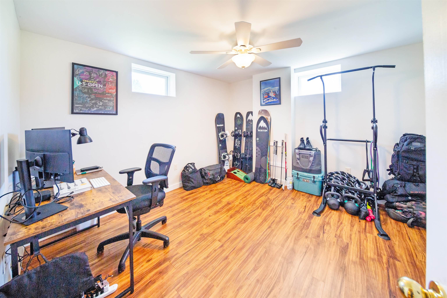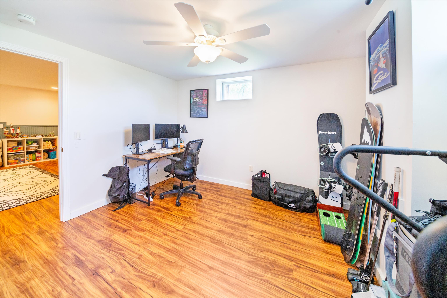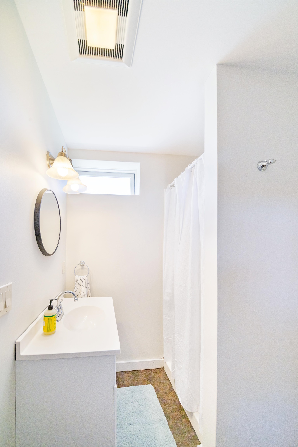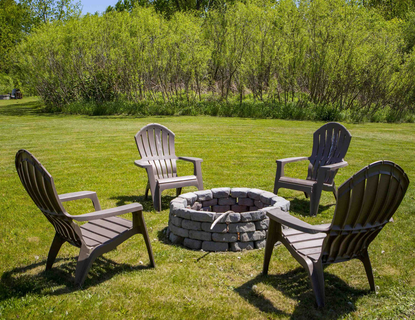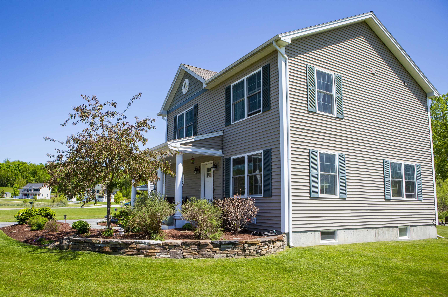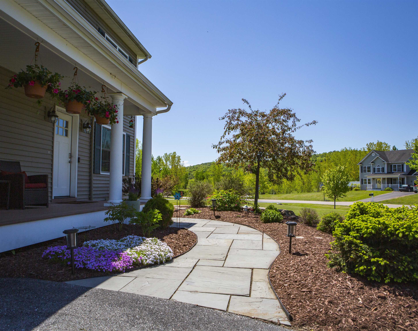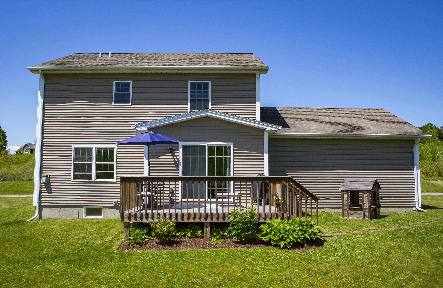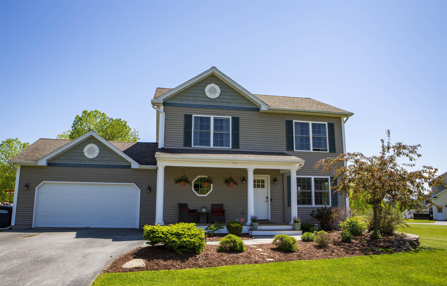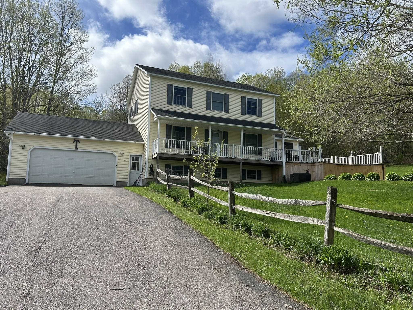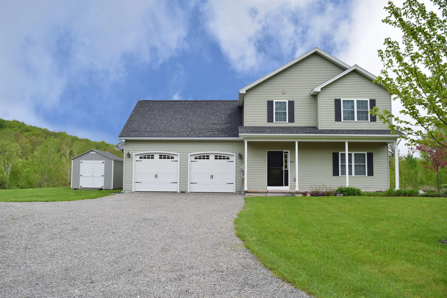1 of 31
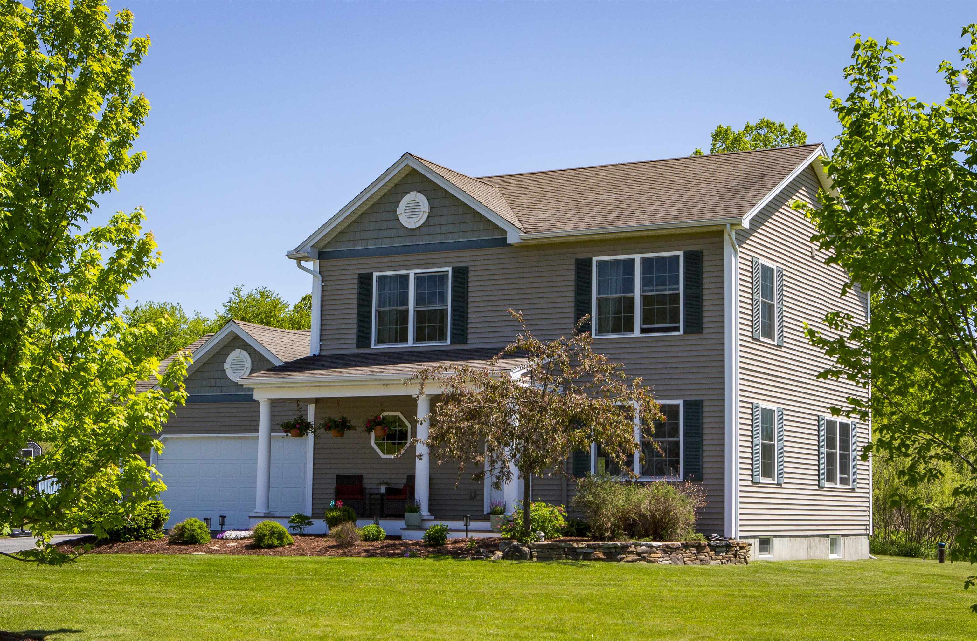
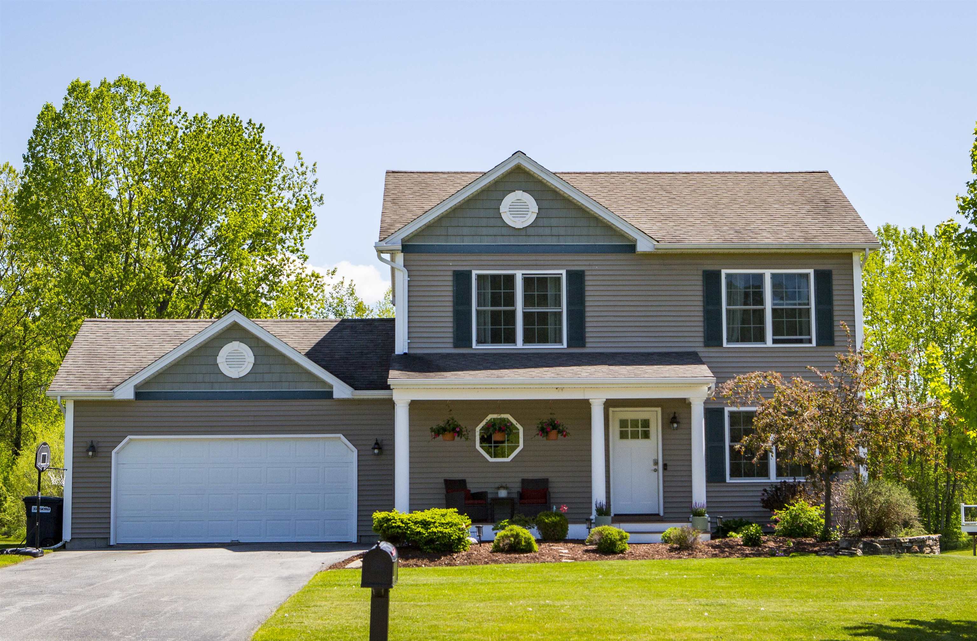
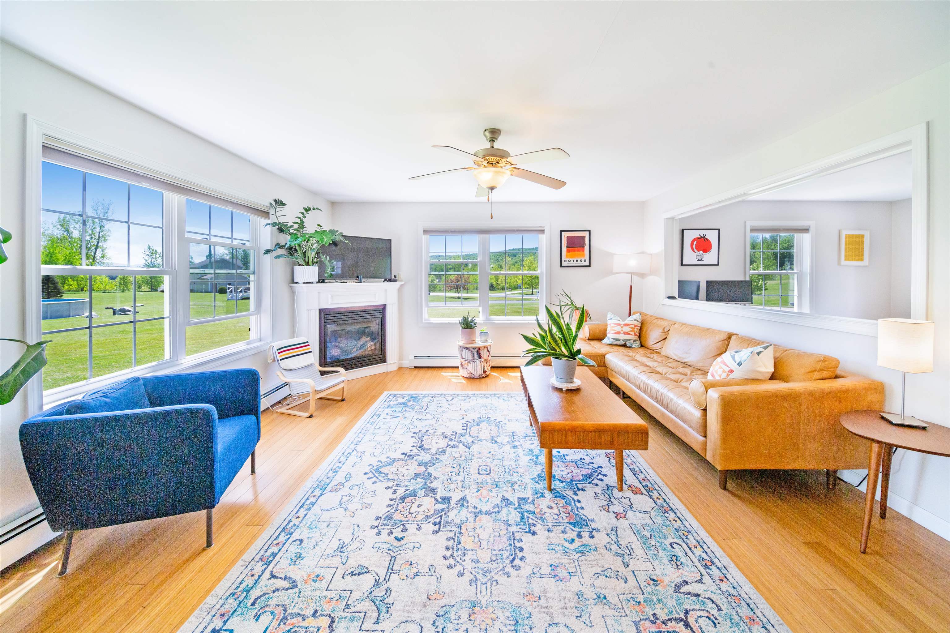
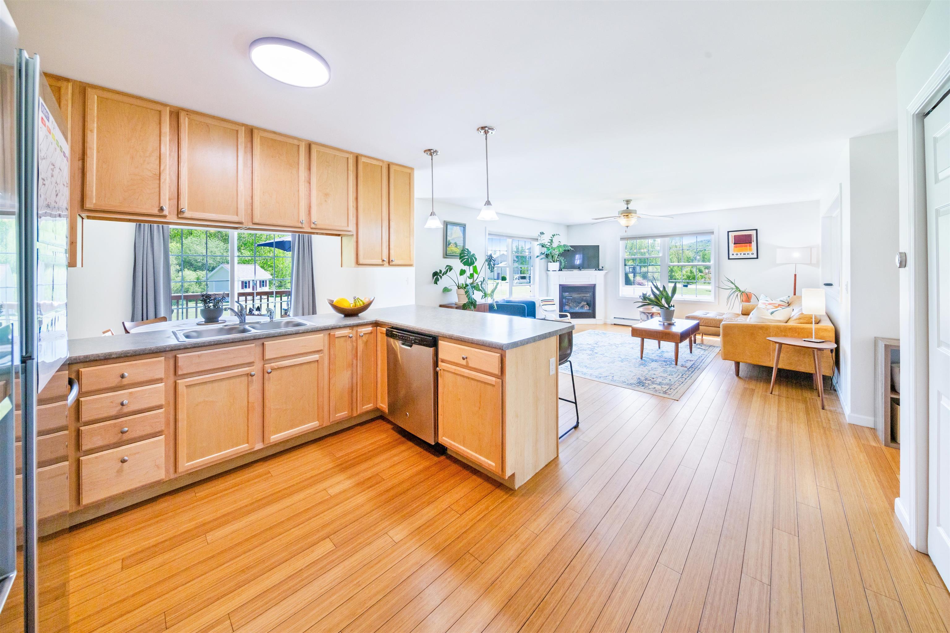
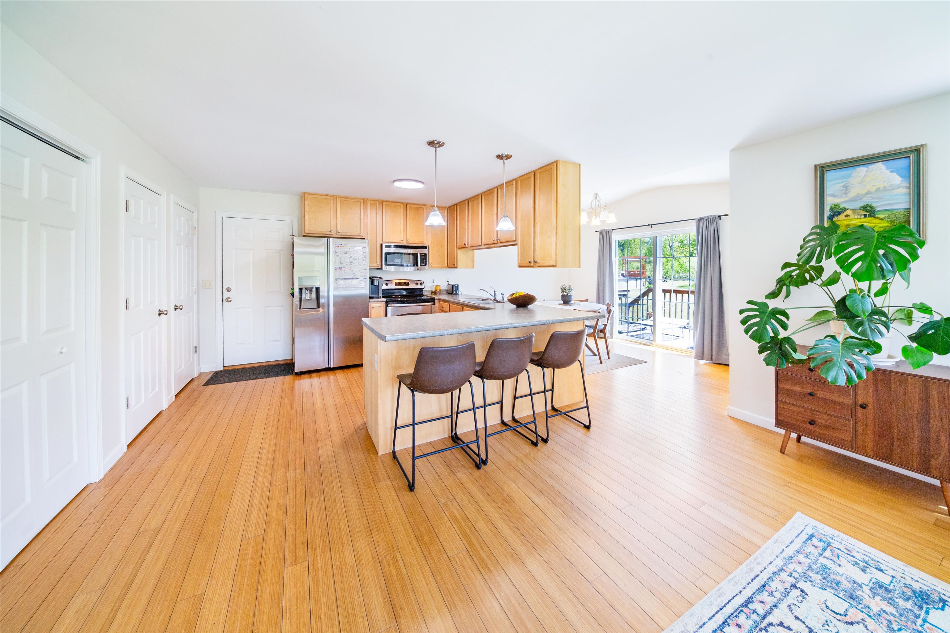
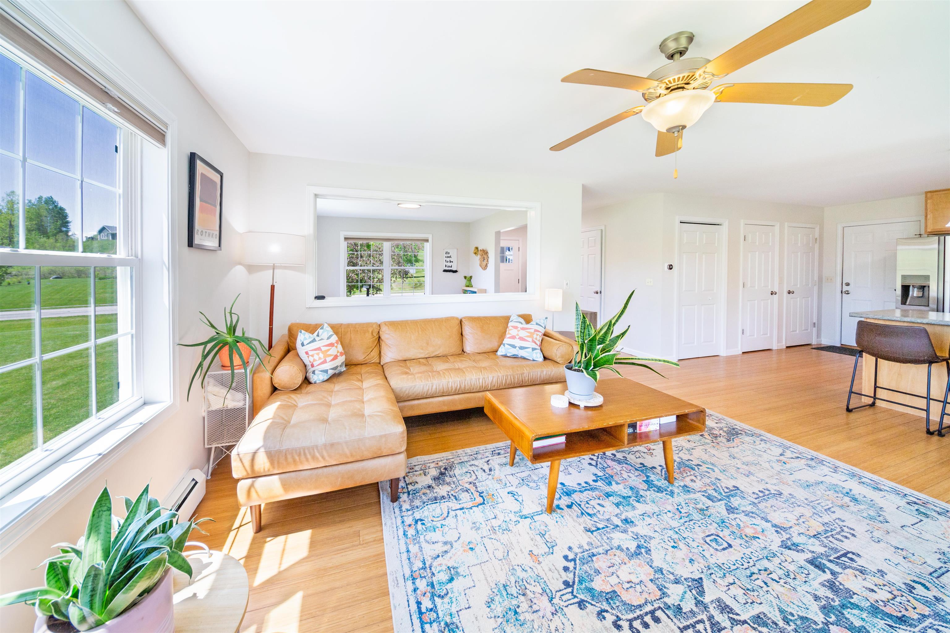
General Property Information
- Property Status:
- Active
- Price:
- $559, 000
- Assessed:
- $0
- Assessed Year:
- County:
- VT-Franklin
- Acres:
- 0.76
- Property Type:
- Single Family
- Year Built:
- 2013
- Agency/Brokerage:
- Alex Pintair
Four Seasons Sotheby's Int'l Realty - Bedrooms:
- 3
- Total Baths:
- 4
- Sq. Ft. (Total):
- 2396
- Tax Year:
- 2025
- Taxes:
- $7, 473
- Association Fees:
Welcome to this beautifully updated home in the highly desirable Dragonfly Valley Neighborhood. This 3-bedroom, 3.5-bath residence offers a perfect blend of comfort, style, and functionality. Step into a bright, open floor plan filled with natural light and enhanced by gleaming hardwood and luxury vinyl plank flooring throughout. The freshly painted interior creates a clean, modern atmosphere, while Nest smart thermostats provide energy efficiency and year-round comfort. The kitchen and living areas open to a spacious backyard with pleasant mountain views—ideal for relaxing or entertaining. Upstairs, you’ll find three well-appointed bedrooms, including a serene primary suite with its own private bath.The fully finished basement is a standout feature, offering versatile space with a large recreation area, generous storage, and a dedicated home office. Whether you’re working remotely, hosting guests, or creating a personal retreat, the lower level adds valuable square footage and flexibility. Residents enjoy access to scenic walking trails and well-maintained common land, offering a peaceful natural setting just outside your door.
Interior Features
- # Of Stories:
- 2
- Sq. Ft. (Total):
- 2396
- Sq. Ft. (Above Ground):
- 1764
- Sq. Ft. (Below Ground):
- 632
- Sq. Ft. Unfinished:
- 292
- Rooms:
- 14
- Bedrooms:
- 3
- Baths:
- 4
- Interior Desc:
- Bar, Ceiling Fan, Dining Area, Fireplaces - 1, Kitchen/Dining, Kitchen/Family, Lighting - LED, Natural Light, Natural Woodwork, Storage - Indoor, Walk-in Closet, Walk-in Pantry, Laundry - 1st Floor, Smart Thermostat
- Appliances Included:
- Dishwasher, Dryer, Range Hood, Microwave, Range - Electric, Washer, Water Heater - Electric
- Flooring:
- Hardwood, Tile, Vinyl Plank
- Heating Cooling Fuel:
- Water Heater:
- Basement Desc:
- Finished, Full, Insulated, Storage Space, Interior Access, Stairs - Basement
Exterior Features
- Style of Residence:
- Colonial
- House Color:
- yellow
- Time Share:
- No
- Resort:
- Exterior Desc:
- Exterior Details:
- Deck, Garden Space
- Amenities/Services:
- Land Desc.:
- Subdivision
- Suitable Land Usage:
- Residential
- Roof Desc.:
- Shingle - Asphalt
- Driveway Desc.:
- Paved
- Foundation Desc.:
- Concrete
- Sewer Desc.:
- Community, Septic Shared
- Garage/Parking:
- Yes
- Garage Spaces:
- 2
- Road Frontage:
- 75
Other Information
- List Date:
- 2025-05-29
- Last Updated:


