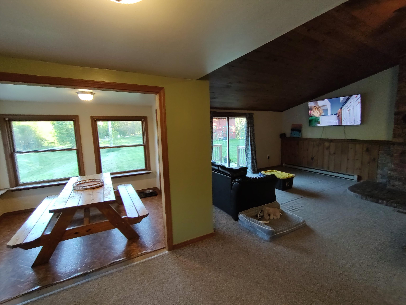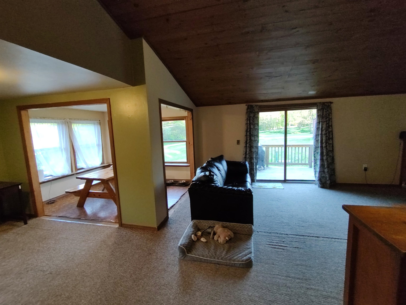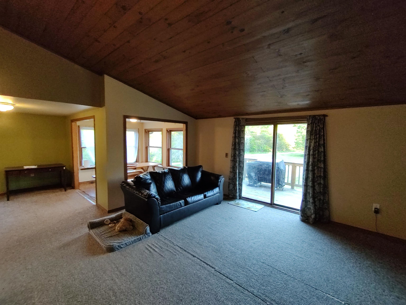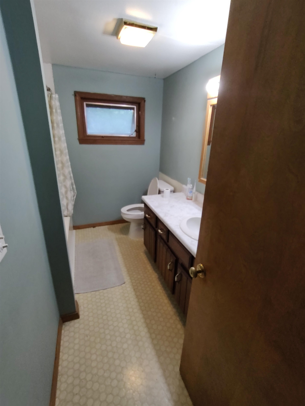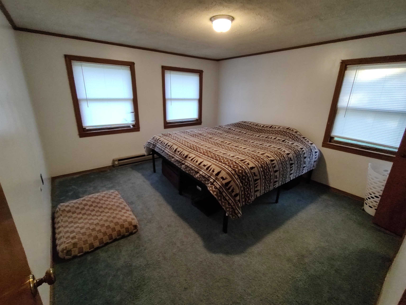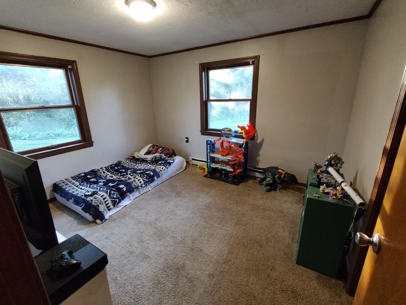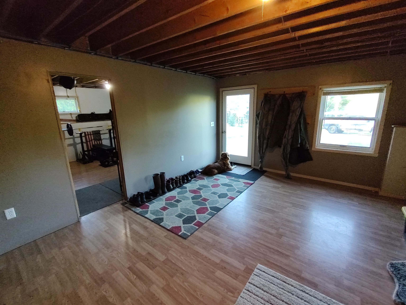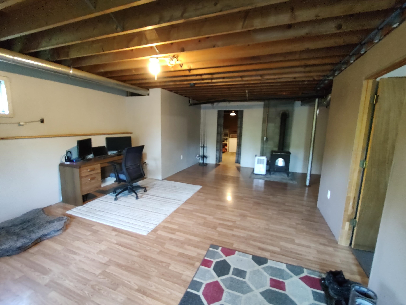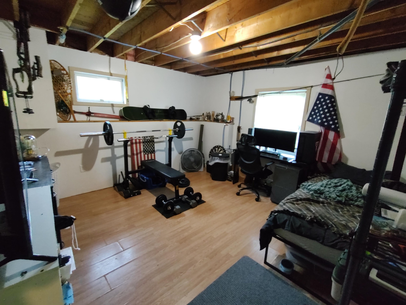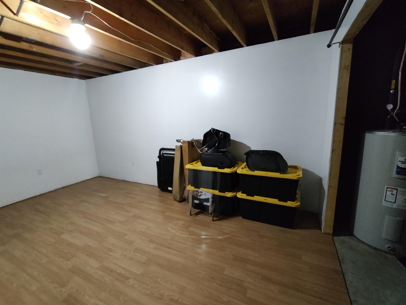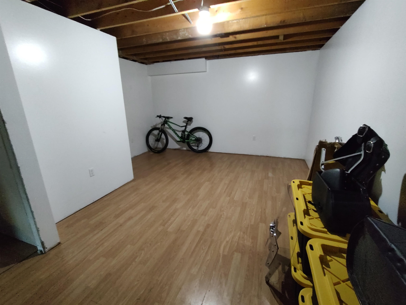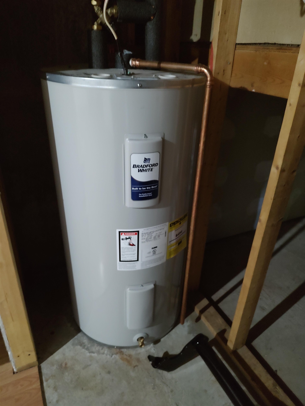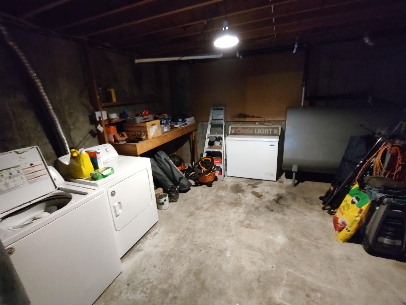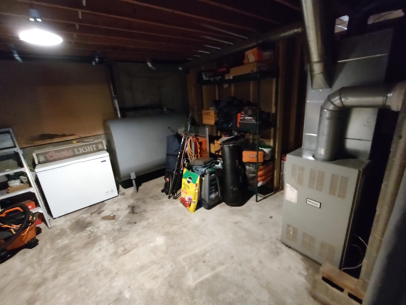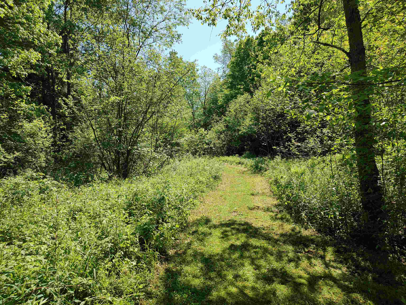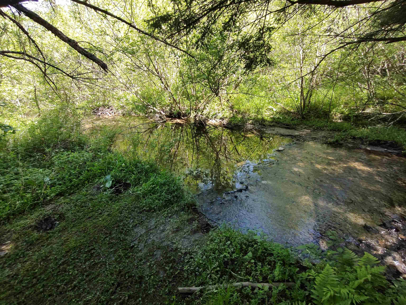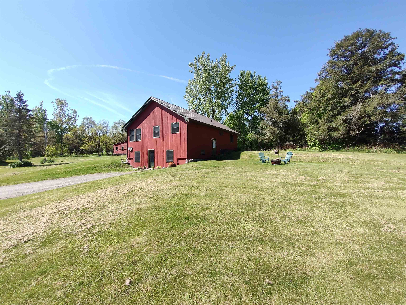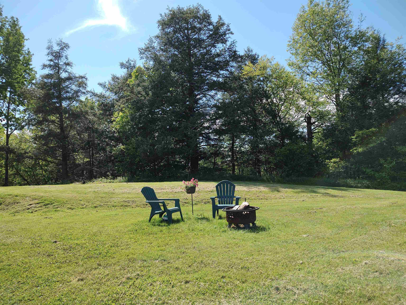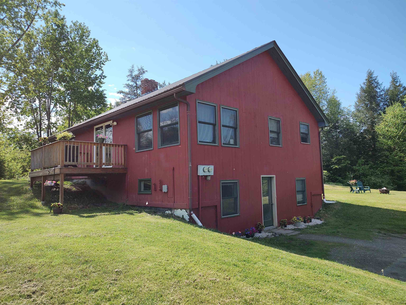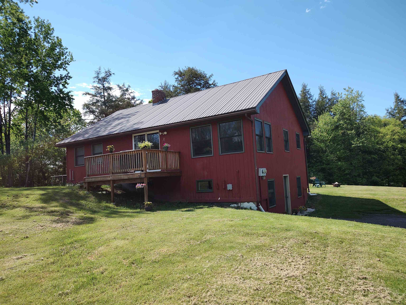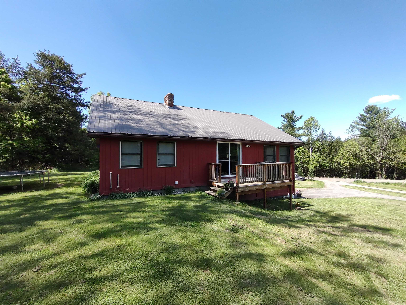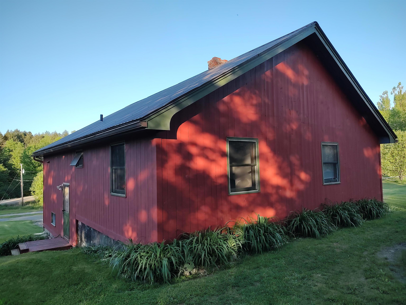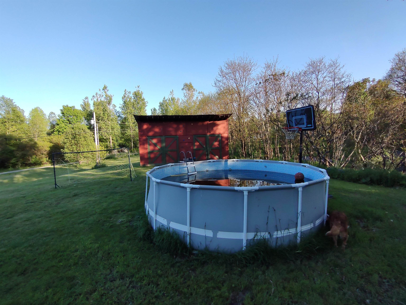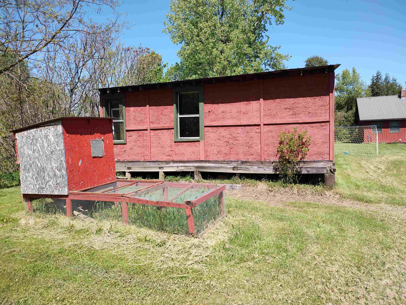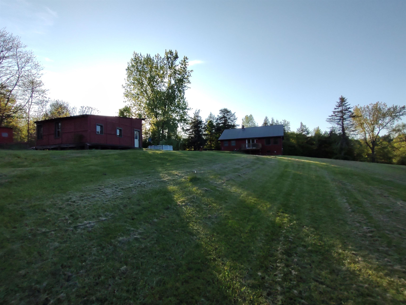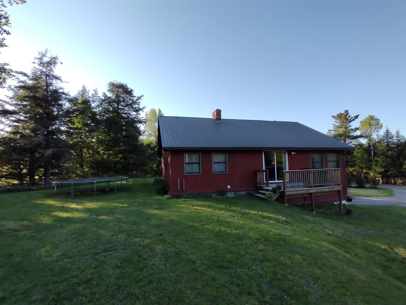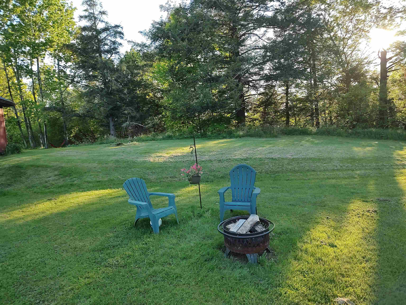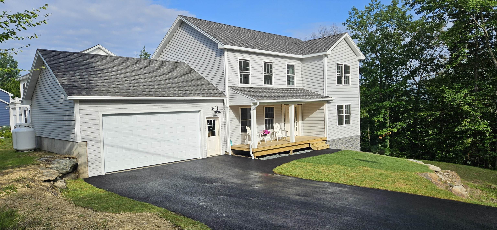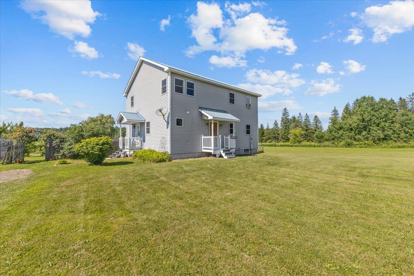1 of 33
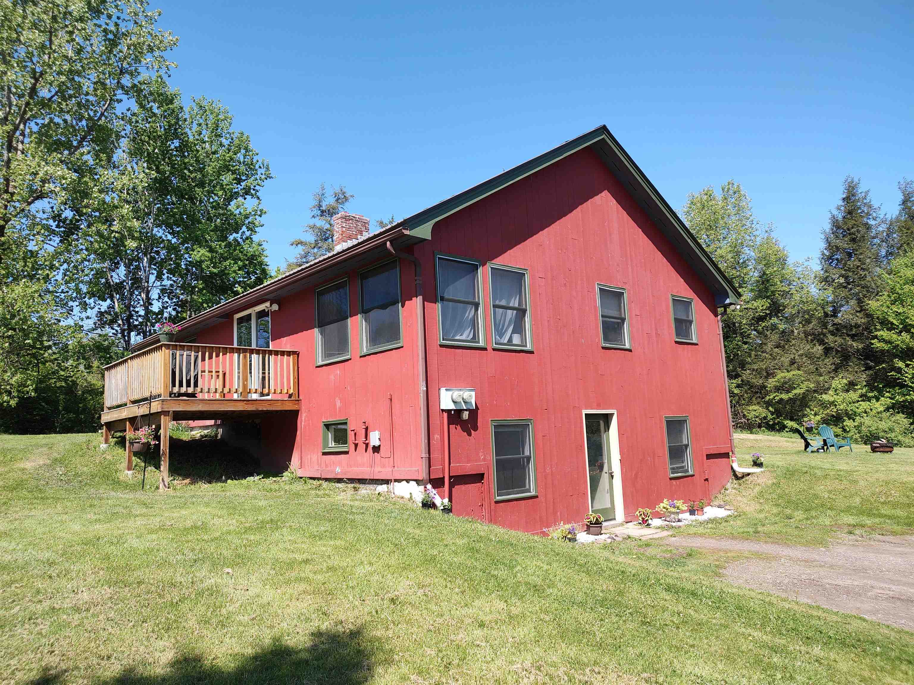
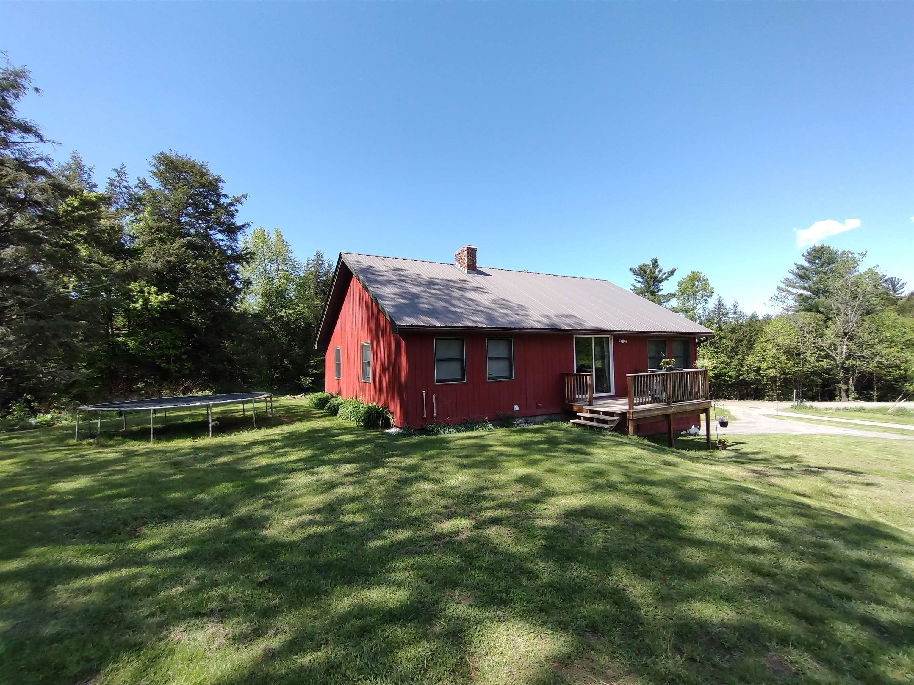
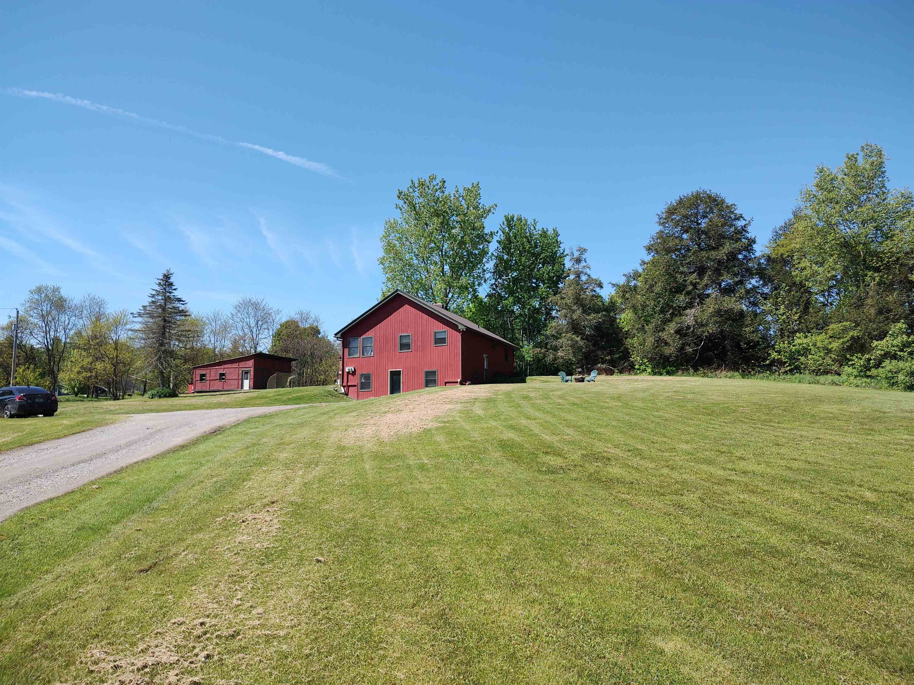
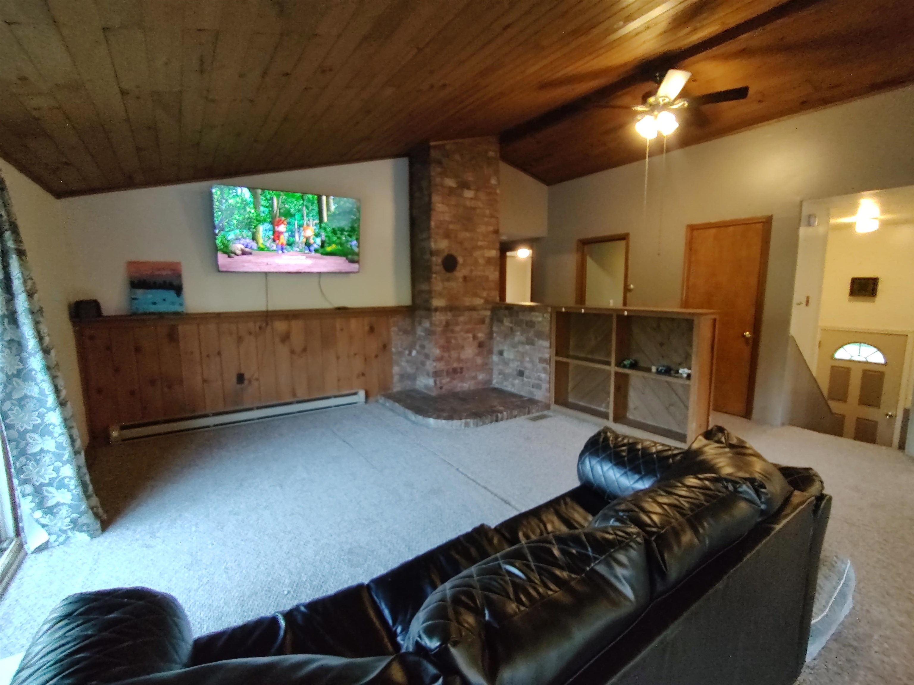
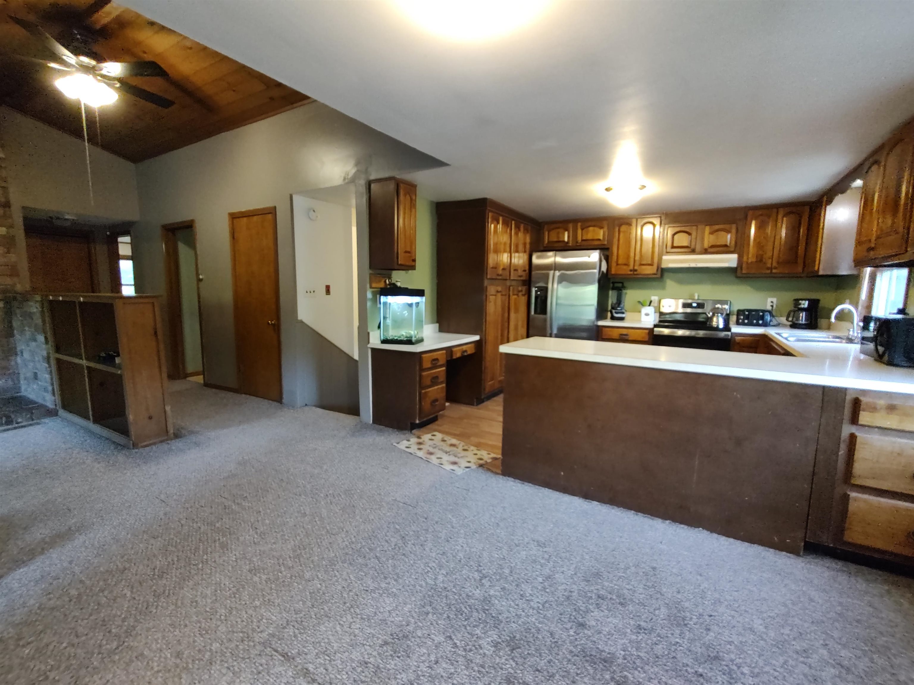
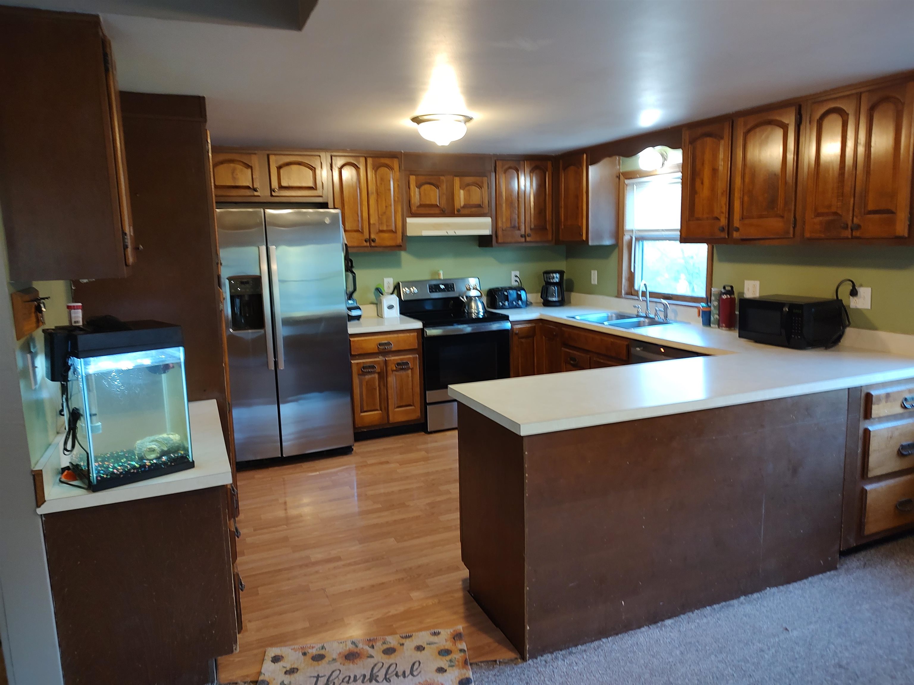
General Property Information
- Property Status:
- Active
- Price:
- $390, 000
- Assessed:
- $0
- Assessed Year:
- County:
- VT-Lamoille
- Acres:
- 5.69
- Property Type:
- Single Family
- Year Built:
- 1979
- Agency/Brokerage:
- Donald Foote
Blue Spruce Realty, Inc. - Bedrooms:
- 3
- Total Baths:
- 1
- Sq. Ft. (Total):
- 2200
- Tax Year:
- 2024
- Taxes:
- $3, 908
- Association Fees:
3 BR/1 BA @2400 sq.ft home on 5.69 ac+/-. Natural light, natural wood in the Vaulted Living room area with Hearth. 3 Season room was opened up for Dining area. BIG Kitchen with tons of cabinets and recent SS appliances. Walkout basement has been mostly finished, adding the third BR, another room and the large central area featuring woodstove and hearth...tons of space for all your needs! Large open lawn area, large wooded area w/trail to Black Creek frontage. 24 X 24 pole barn structure with elevated wood floor. Old chicken coop, LOTS of gardening space! Lister's file says 2 BR, WW permit is for 3BR and home being used as a 3 BR. New HW heater, new light fixtures & bathroom fan, new well pump in 2020. Metal roof in 2012. Lots of recent Interior and Exterior paint. Seller offering concession back on an accepted offer towards Buyer's choice of further improvements/upgrades. Exempt from Road association fees (shares the first 20 feet or so of Cedar Lane (private road)). Ride your bike to Rail Trail, walk to Horse Trail rides (Lajoie Stables), minutes to Lamoille River, Town trails, swimming holes, Smugglers' Notch Resort. 45 min to Stowe; Jay, about an hour. Short Drive to St. Albans and Chittenden County...this could be your home!
Interior Features
- # Of Stories:
- 1
- Sq. Ft. (Total):
- 2200
- Sq. Ft. (Above Ground):
- 1200
- Sq. Ft. (Below Ground):
- 1000
- Sq. Ft. Unfinished:
- 200
- Rooms:
- 8
- Bedrooms:
- 3
- Baths:
- 1
- Interior Desc:
- Dining Area, Hearth, Natural Light, Natural Woodwork, Vaulted Ceiling, Wood Stove Hook-up
- Appliances Included:
- Dishwasher, Dryer, Electric Range, Refrigerator, Washer, Owned Water Heater
- Flooring:
- Carpet, Laminate, Vinyl
- Heating Cooling Fuel:
- Water Heater:
- Basement Desc:
- Concrete, Daylight, Full, Partially Finished, Interior Stairs, Storage Space, Walkout
Exterior Features
- Style of Residence:
- Ranch
- House Color:
- Barn Red
- Time Share:
- No
- Resort:
- Exterior Desc:
- Exterior Details:
- Deck, Natural Shade, Outbuilding, Above Ground Pool
- Amenities/Services:
- Land Desc.:
- Country Setting, Stream, Trail/Near Trail, Near Skiing
- Suitable Land Usage:
- Roof Desc.:
- Metal
- Driveway Desc.:
- Gravel
- Foundation Desc.:
- Poured Concrete
- Sewer Desc.:
- Existing Leach Field, Septic Shared
- Garage/Parking:
- No
- Garage Spaces:
- 0
- Road Frontage:
- 317
Other Information
- List Date:
- 2025-05-29
- Last Updated:


