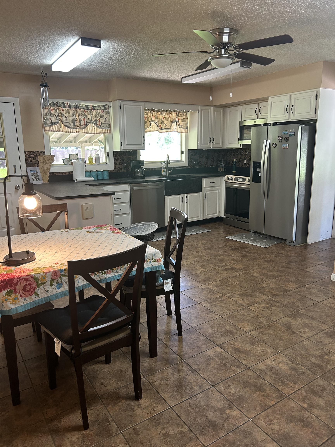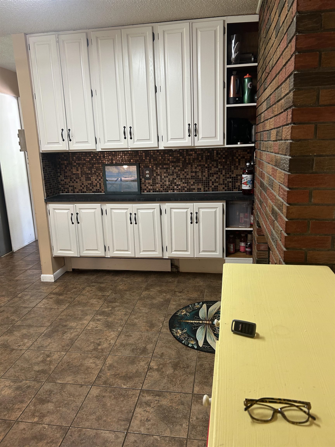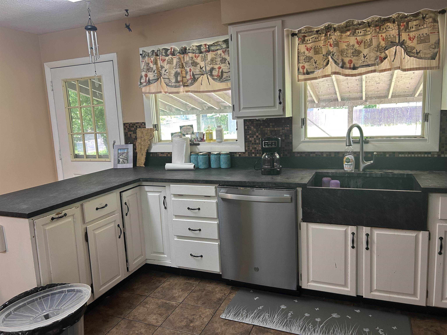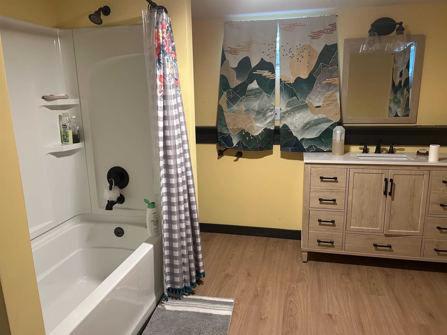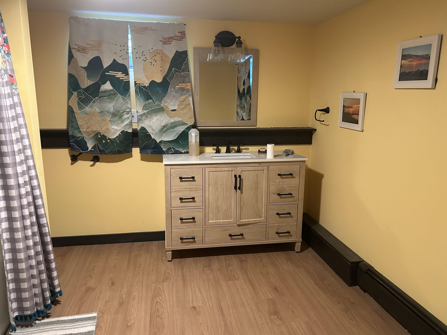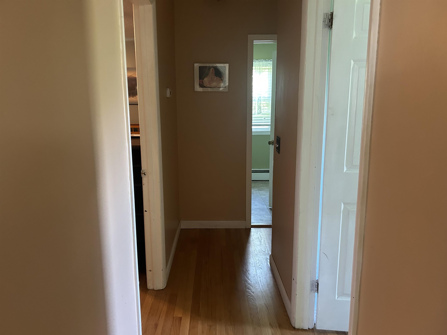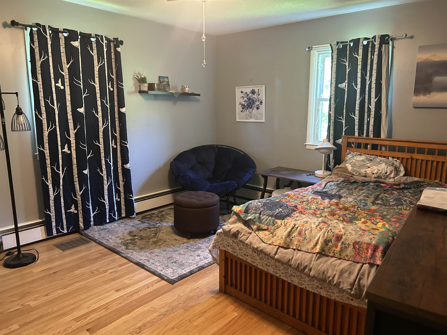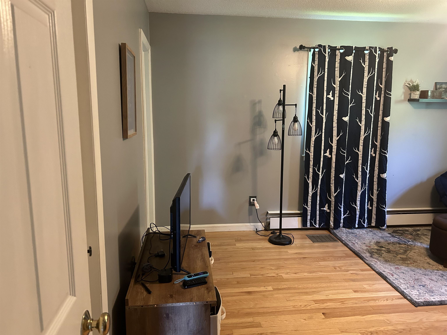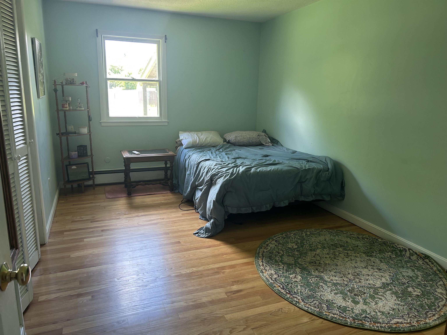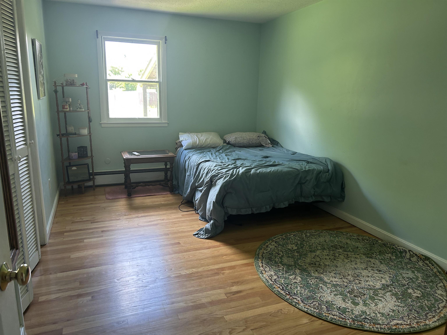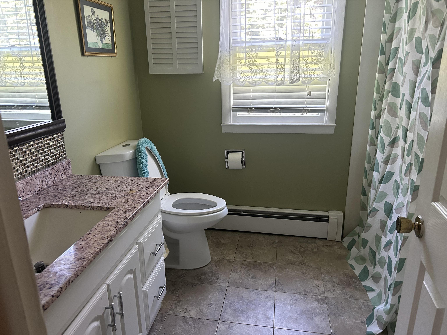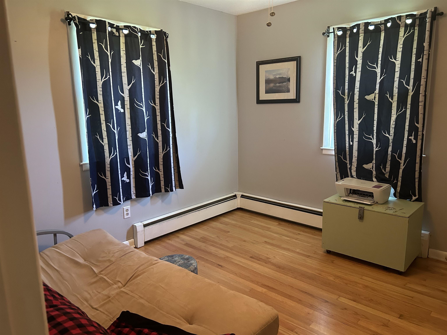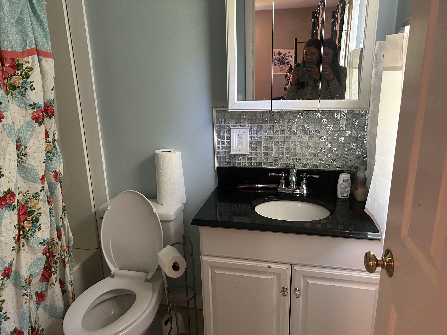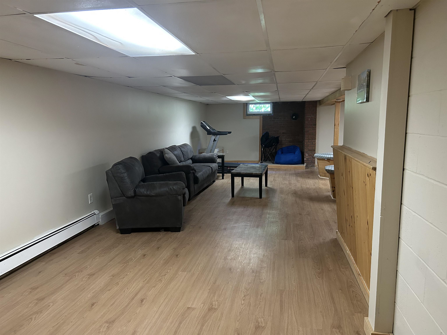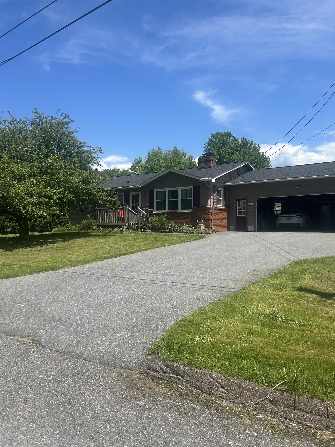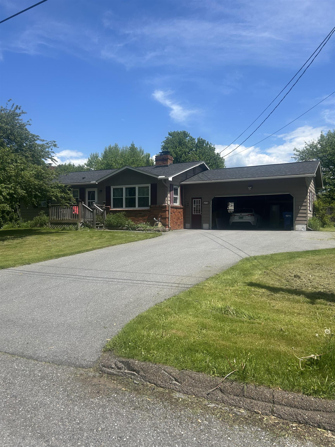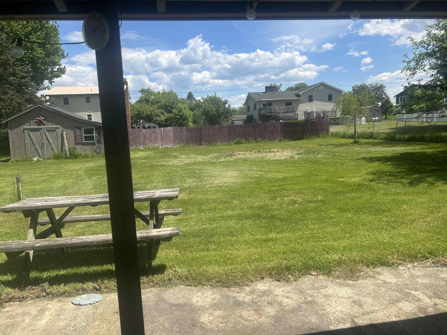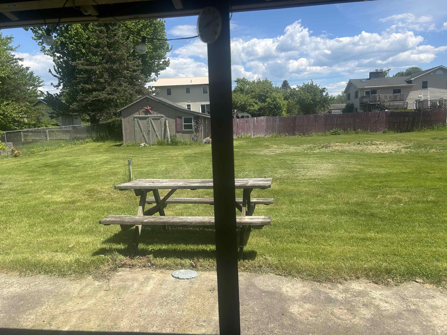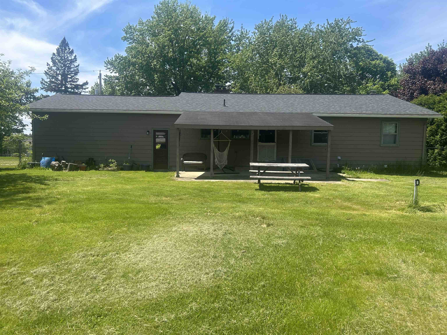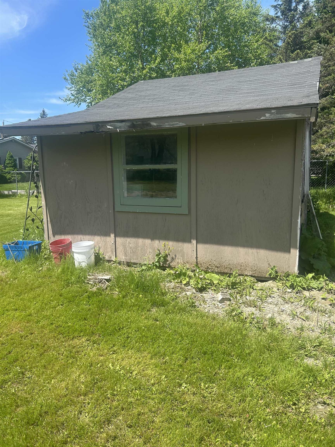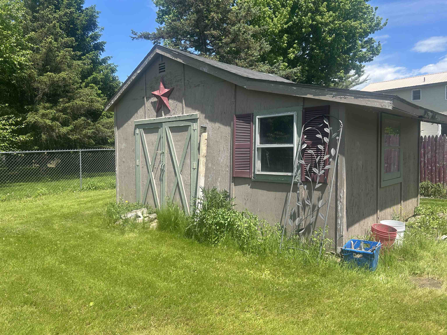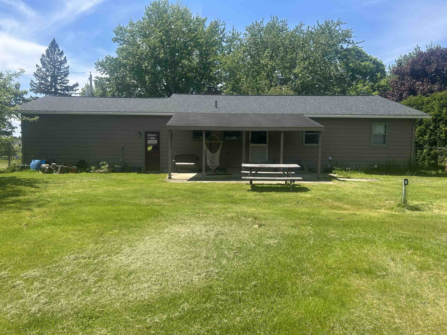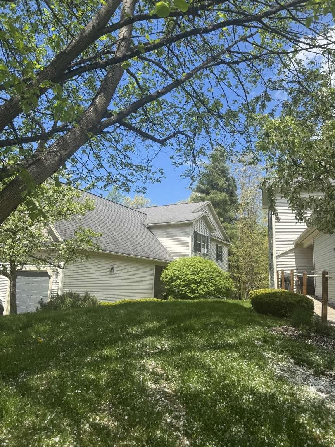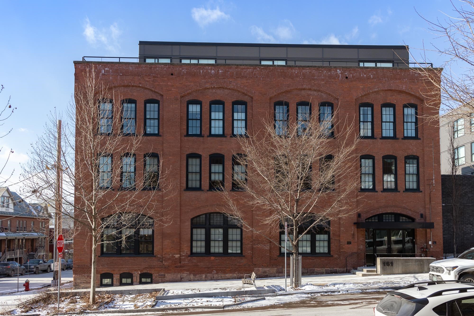1 of 28
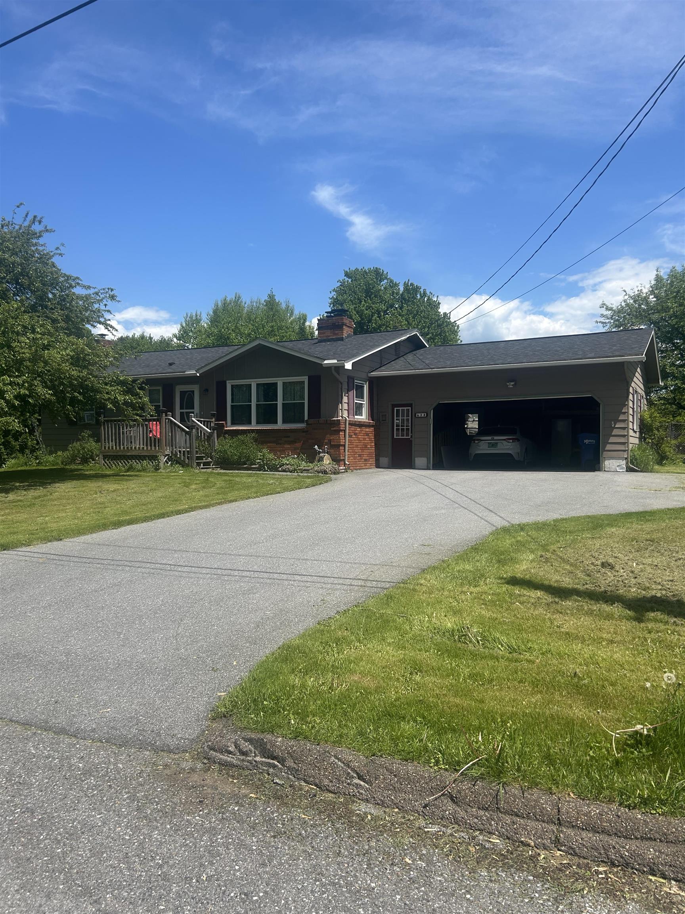
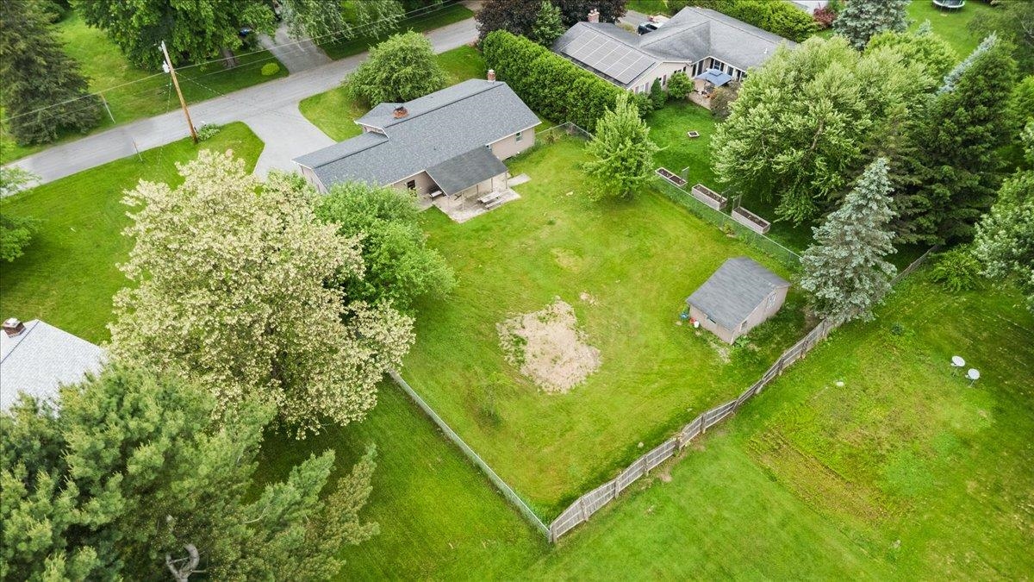
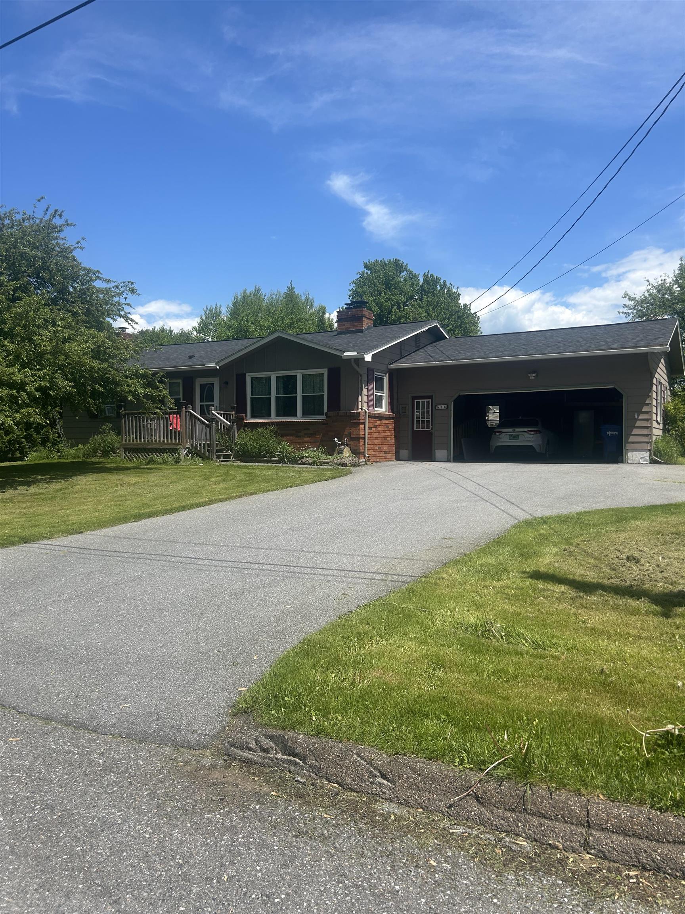
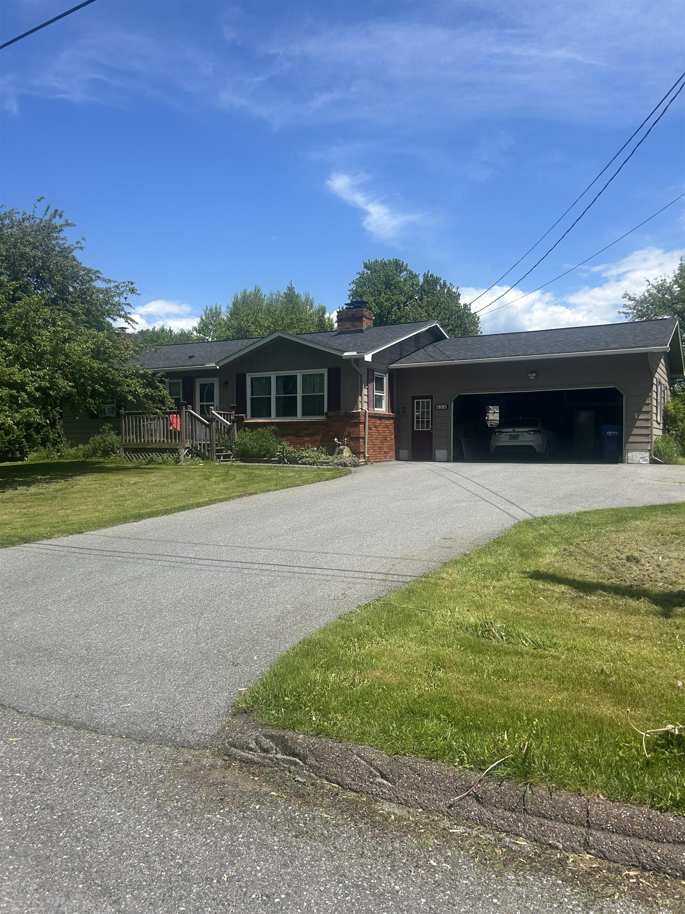
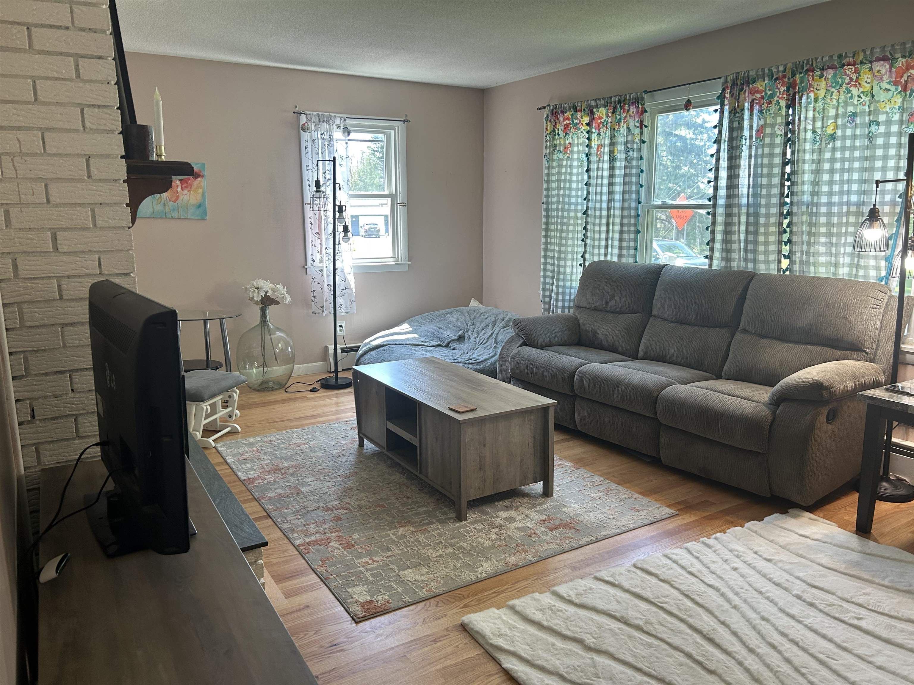
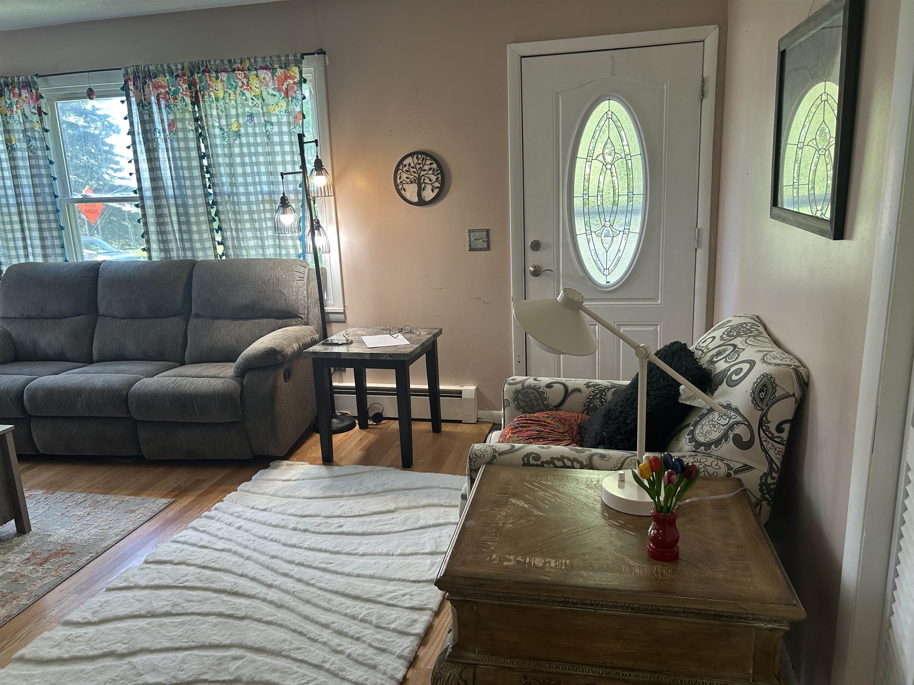
General Property Information
- Property Status:
- Active
- Price:
- $465, 000
- Assessed:
- $0
- Assessed Year:
- County:
- VT-Chittenden
- Acres:
- 0.40
- Property Type:
- Single Family
- Year Built:
- 1965
- Agency/Brokerage:
- Becca Johnson
KW Vermont - Bedrooms:
- 3
- Total Baths:
- 3
- Sq. Ft. (Total):
- 2623
- Tax Year:
- 2025
- Taxes:
- $6, 531
- Association Fees:
Enter the front door into the living room while the garage has direct entry into the kitchen. A brick fireplace separates the kitchen and living room, with space in the kitchen for a table and chairs. Down the hall you find a bathroom and 2 bedrooms and a primary bedroom with en suite bath. The basement is finished with a multipurpose room, office, and bathroom; also there is an unfinished laundry room. Off the kitchen step out into the expansive yard with a brand new swale for drainage. New kitchen appliances and countertop. Floors refinished. Move in ready. This home is the perfect place to make memories. Conveniently located minutes from I89, Taft Corners and Williston Village.
Interior Features
- # Of Stories:
- 1
- Sq. Ft. (Total):
- 2623
- Sq. Ft. (Above Ground):
- 1353
- Sq. Ft. (Below Ground):
- 1270
- Sq. Ft. Unfinished:
- 64
- Rooms:
- 10
- Bedrooms:
- 3
- Baths:
- 3
- Interior Desc:
- Fireplace - Wood
- Appliances Included:
- Dishwasher, Dryer, Freezer, Refrigerator, Washer
- Flooring:
- Heating Cooling Fuel:
- Water Heater:
- Basement Desc:
- Finished, Exterior Access
Exterior Features
- Style of Residence:
- Ranch
- House Color:
- Time Share:
- No
- Resort:
- Exterior Desc:
- Exterior Details:
- Fence - Full
- Amenities/Services:
- Land Desc.:
- Level, Neighborhood
- Suitable Land Usage:
- Roof Desc.:
- Shingle
- Driveway Desc.:
- Paved
- Foundation Desc.:
- Block, Concrete
- Sewer Desc.:
- Public Sewer On-Site
- Garage/Parking:
- Yes
- Garage Spaces:
- 2
- Road Frontage:
- 102
Other Information
- List Date:
- 2025-05-28
- Last Updated:


