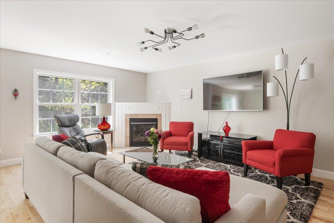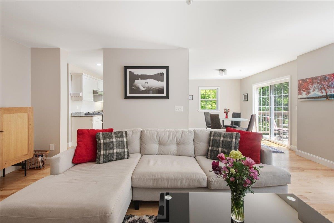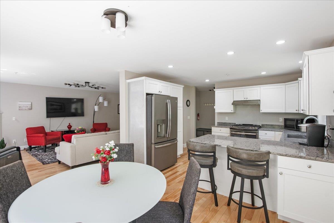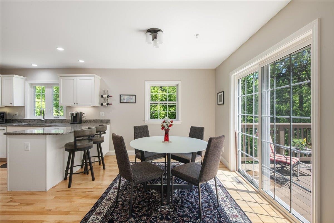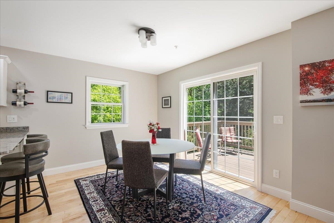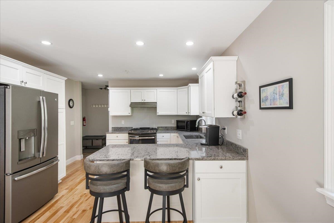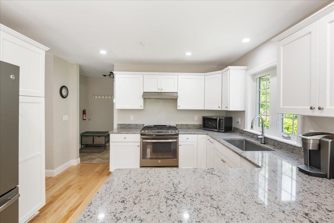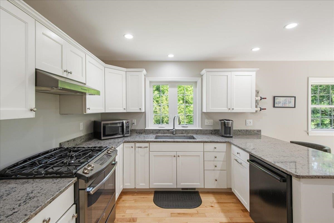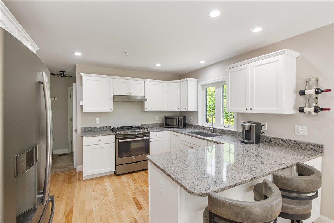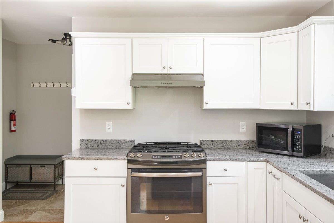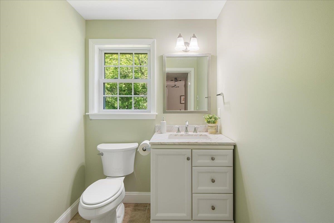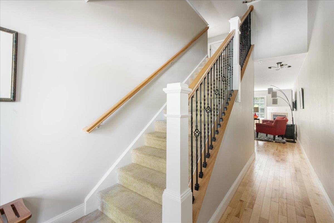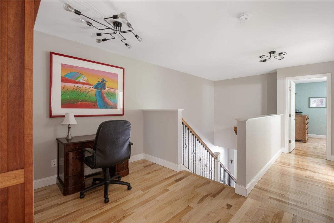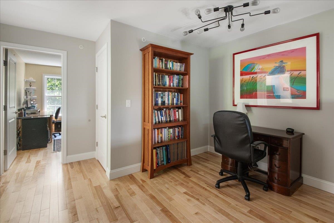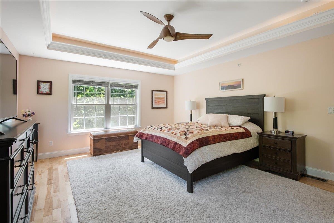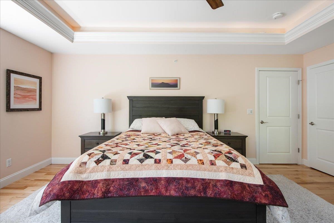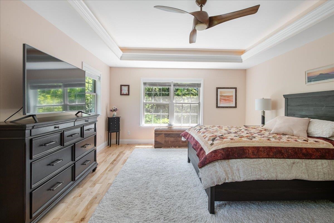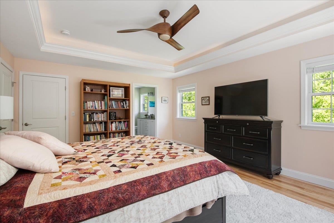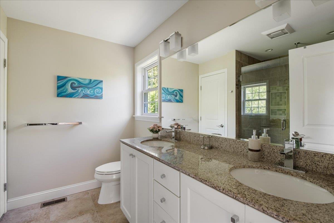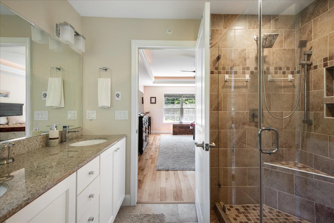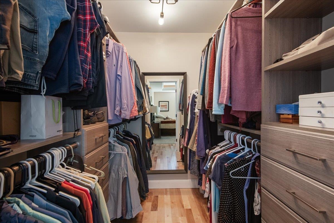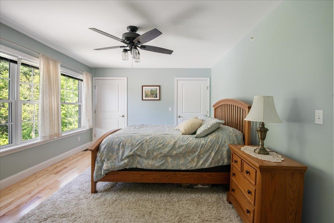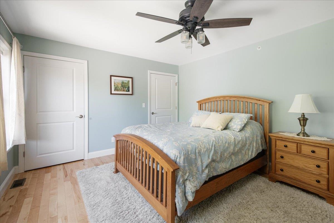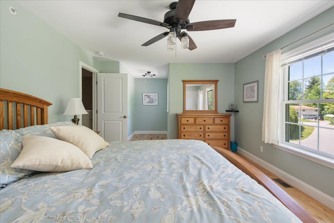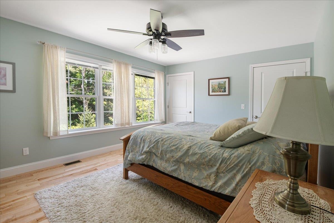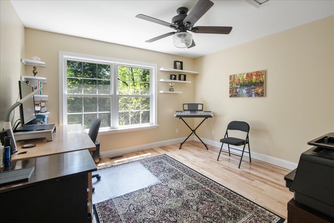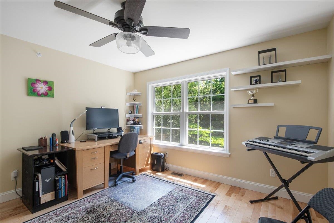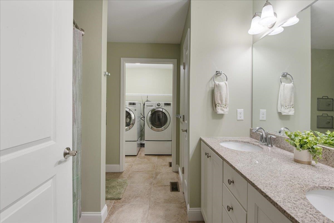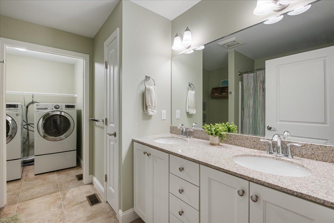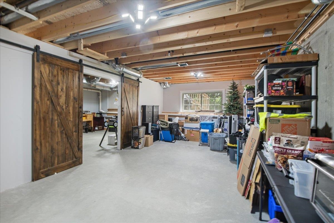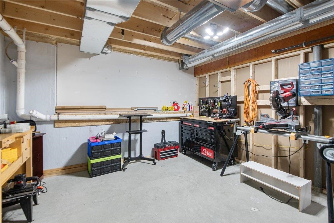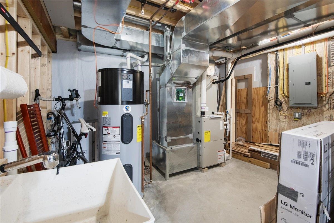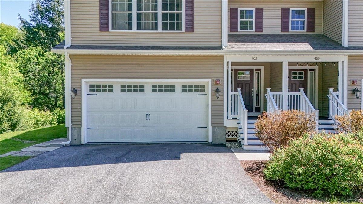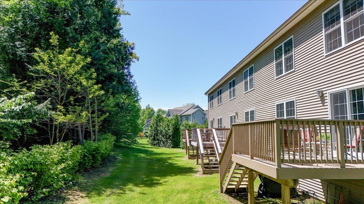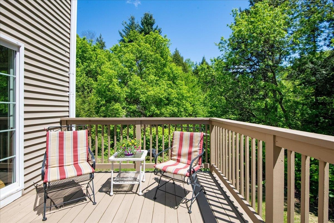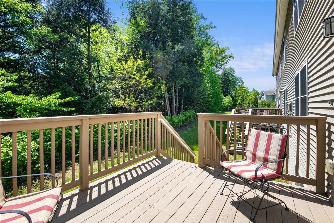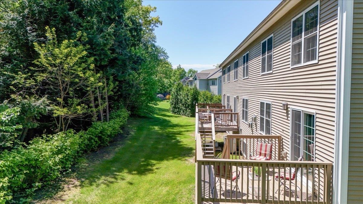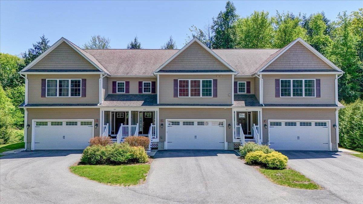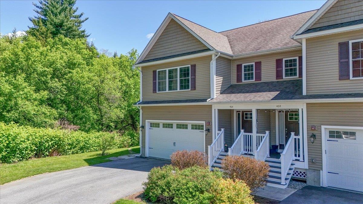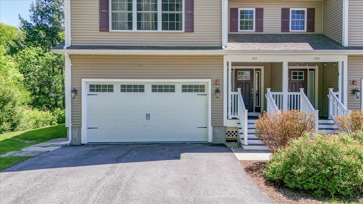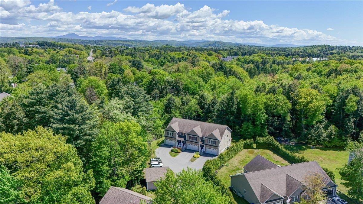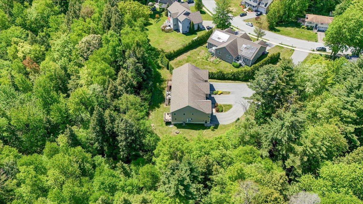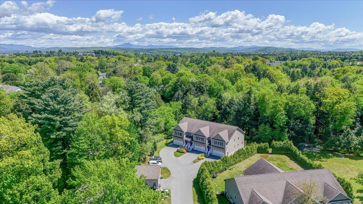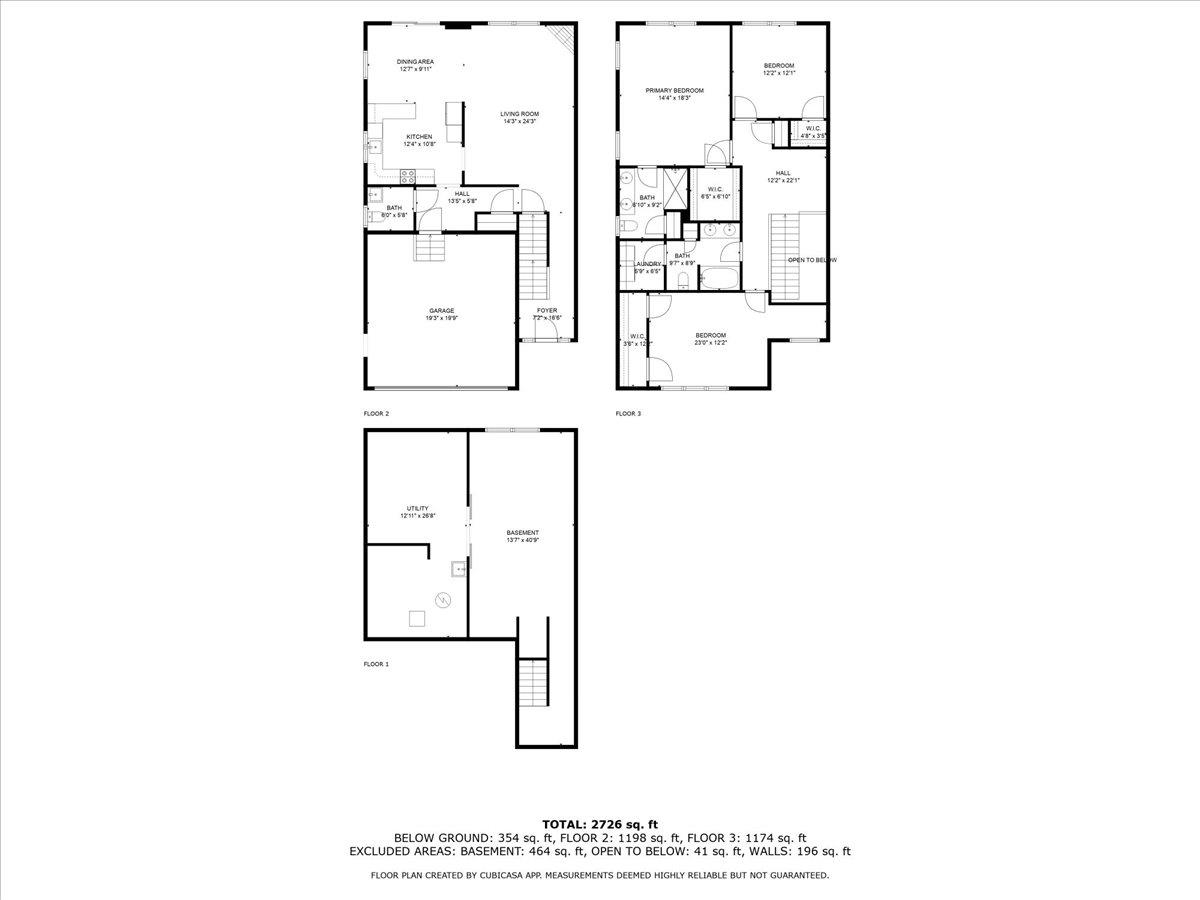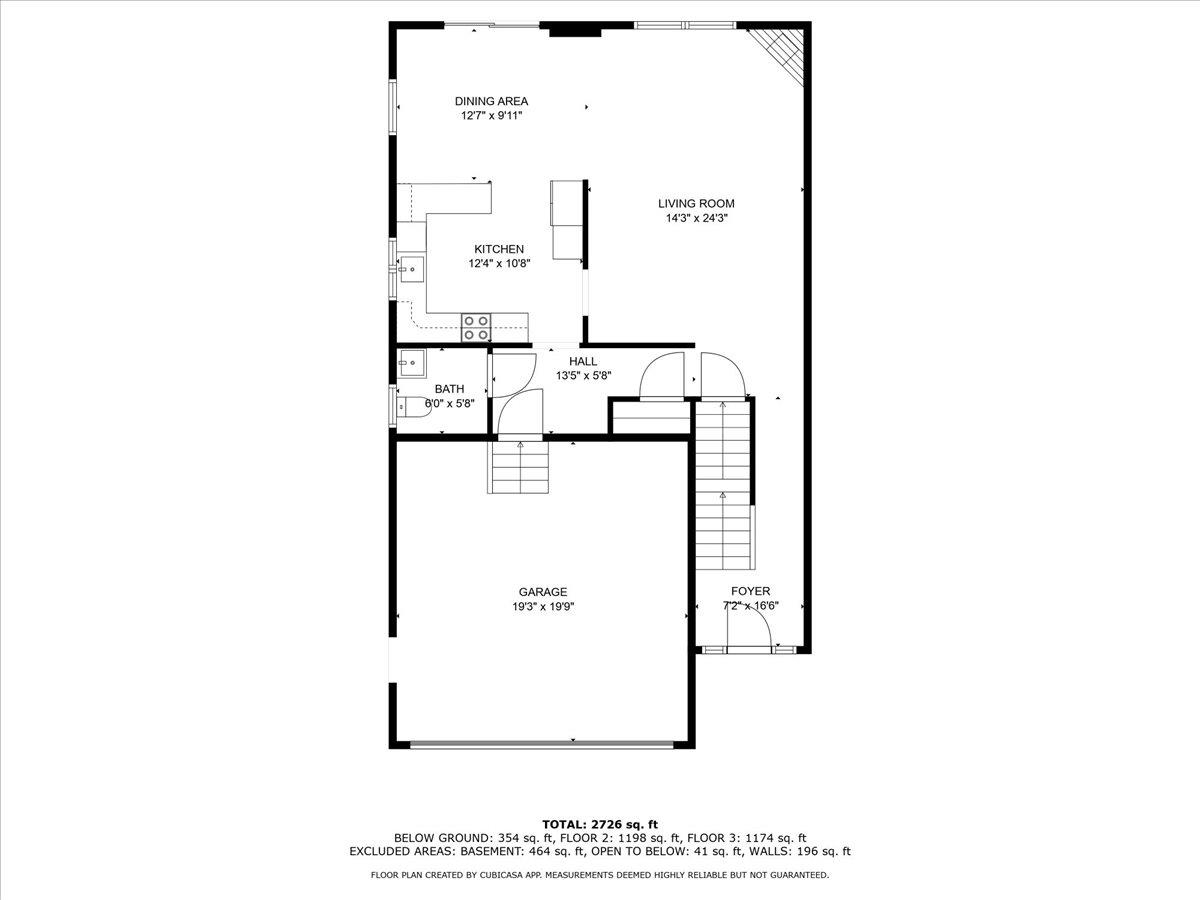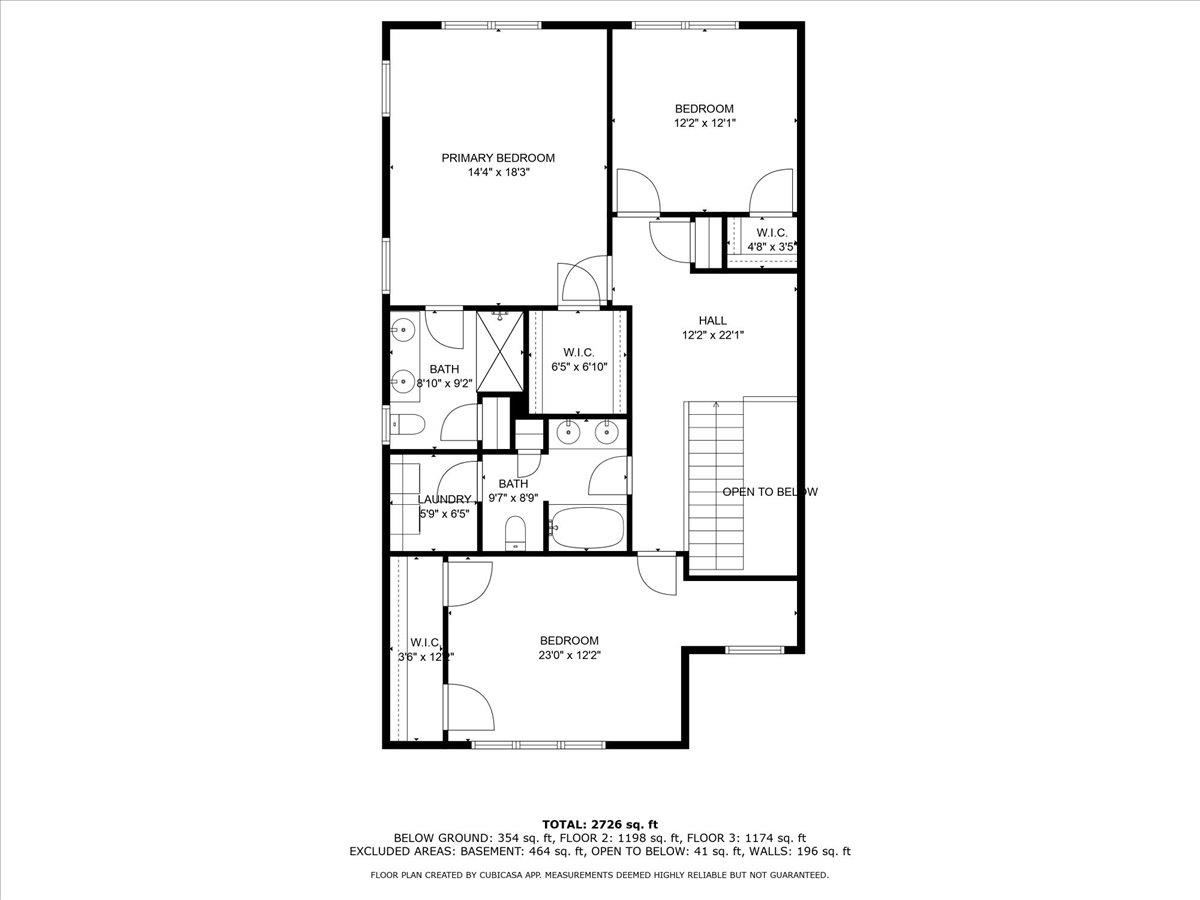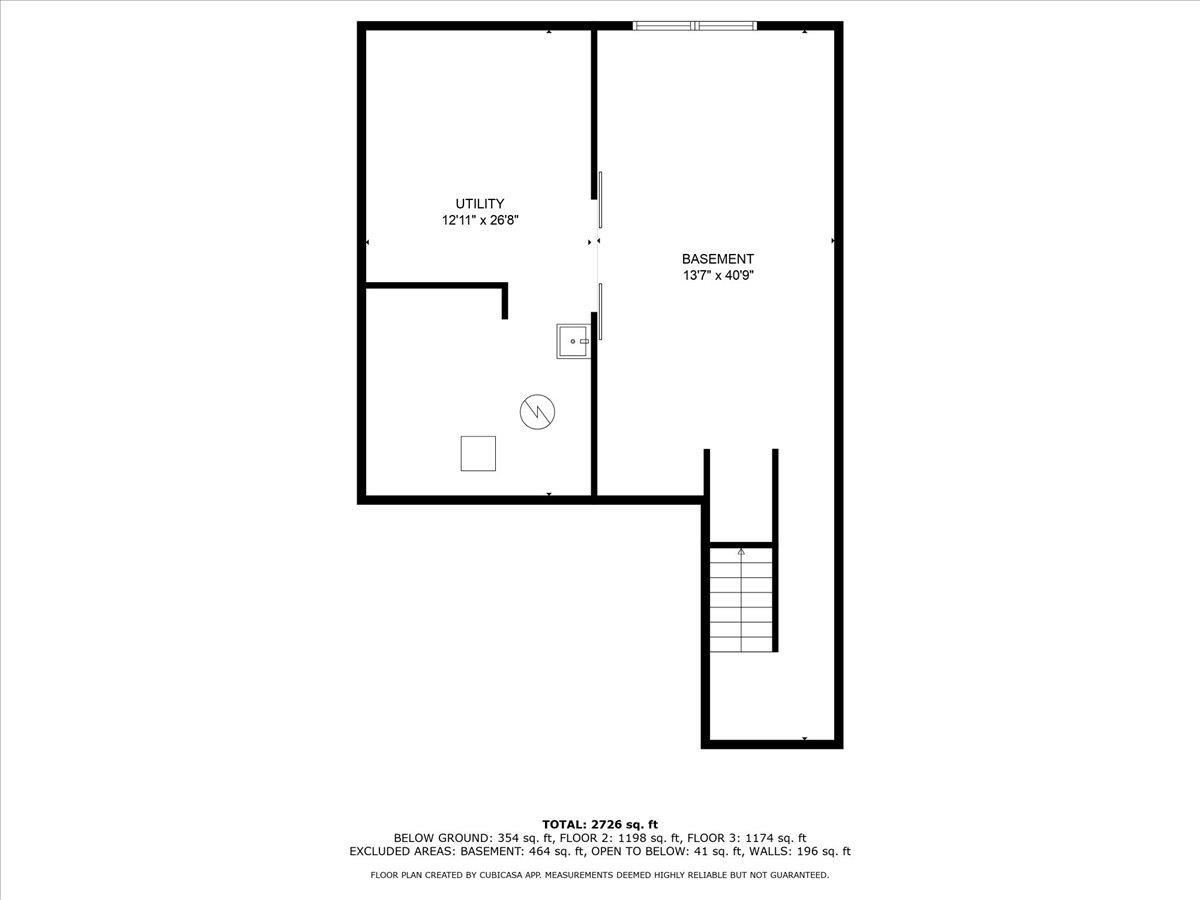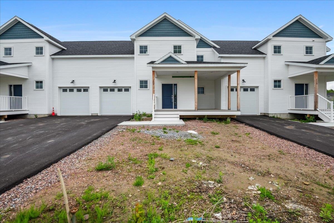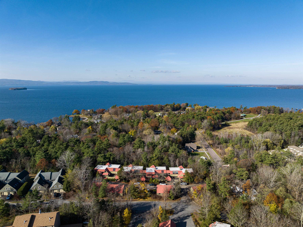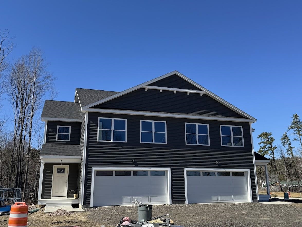1 of 53
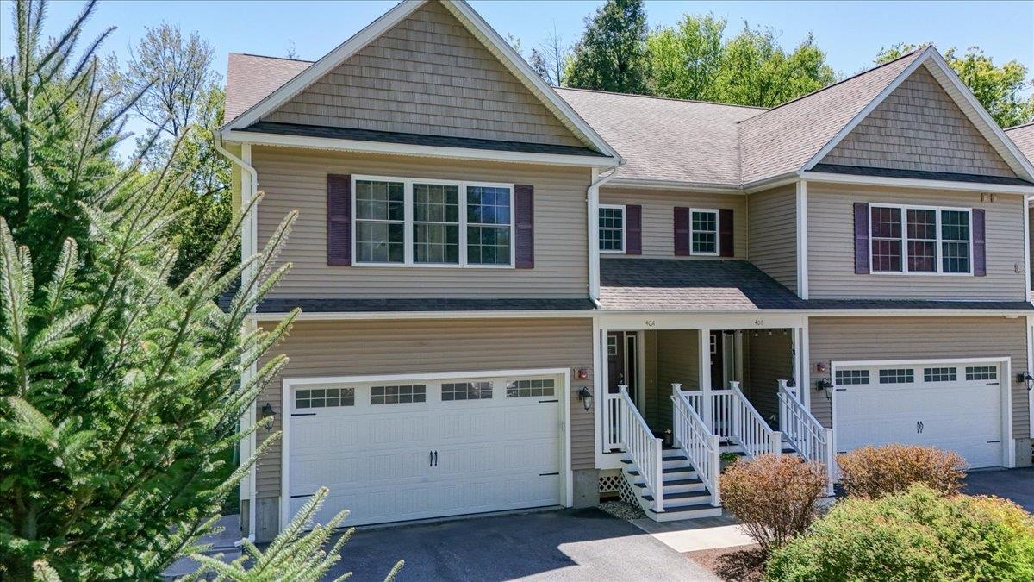
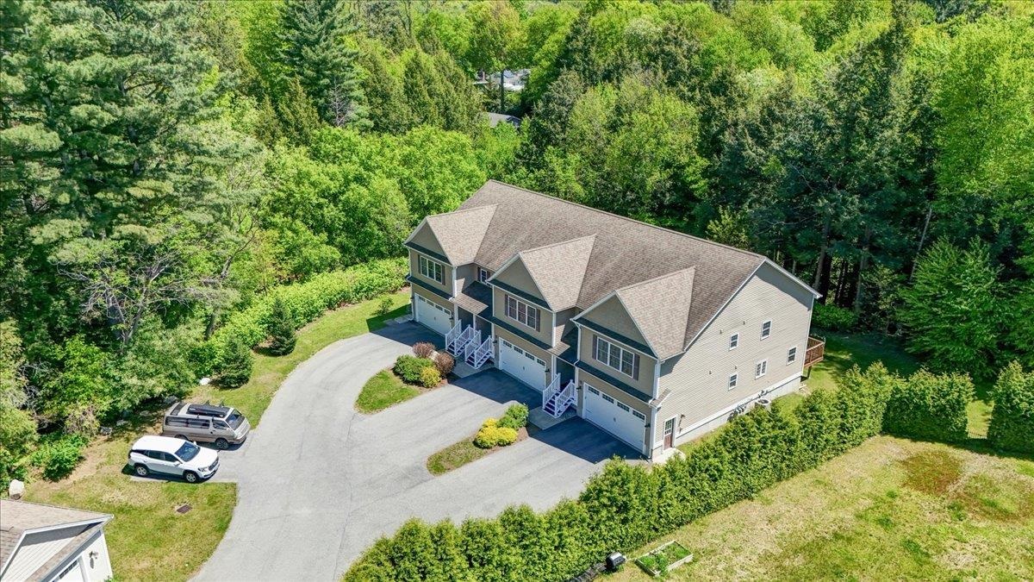
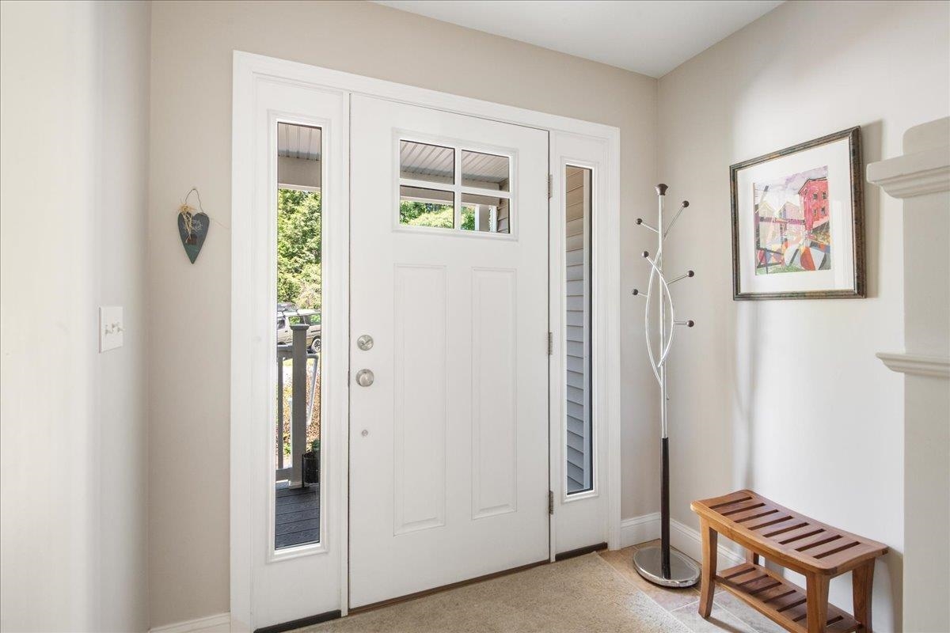
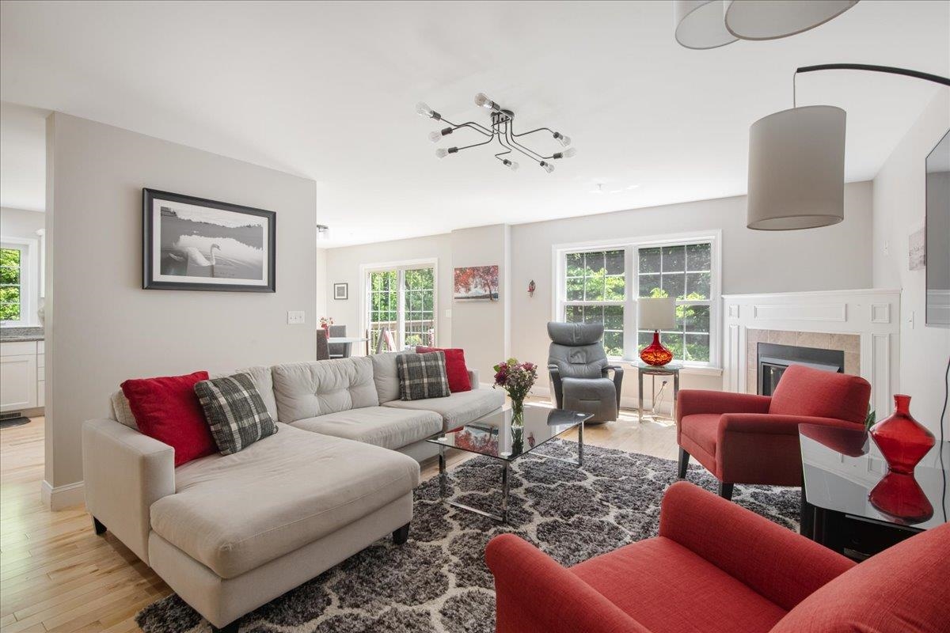
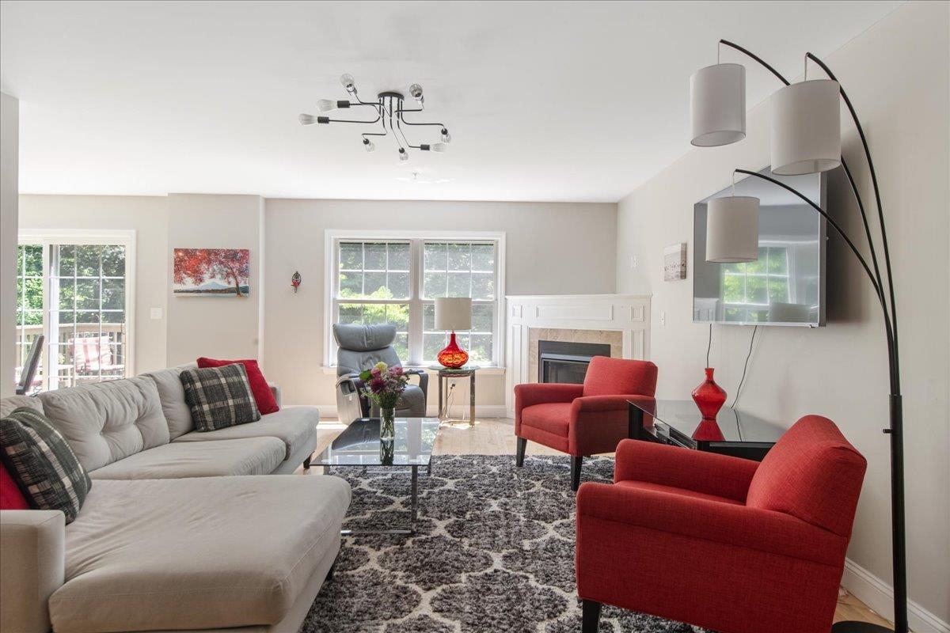
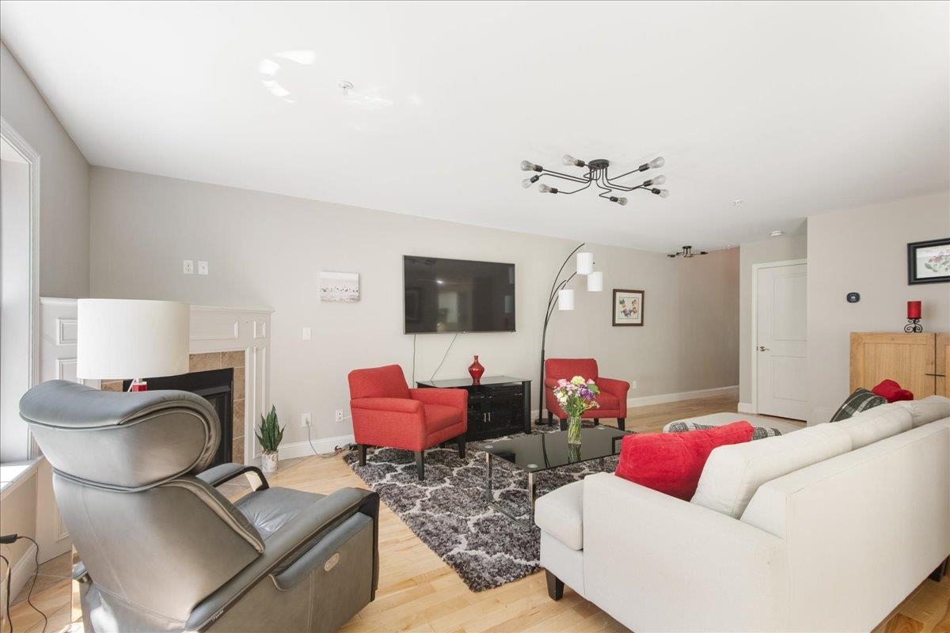
General Property Information
- Property Status:
- Active
- Price:
- $605, 000
- Unit Number
- A
- Assessed:
- $0
- Assessed Year:
- County:
- VT-Chittenden
- Acres:
- 0.00
- Property Type:
- Condo
- Year Built:
- 2017
- Agency/Brokerage:
- Joe Villemaire
Rockstar Real Estate Collective - Bedrooms:
- 3
- Total Baths:
- 3
- Sq. Ft. (Total):
- 2192
- Tax Year:
- 2024
- Taxes:
- $8, 855
- Association Fees:
Welcome home to this beautifully crafted South Burlington townhouse. This end unit offers complete privacy and is surrounded by a natural wooded area. Large windows throughout offer ample light for you to enjoy the comforts of home. The kitchen features bright white cabinetry, top-of-the-line appliances, and a seamless flow into the dining and living areas, creating a large, open, and welcoming space. A gas fireplace warms the living room in cooler months. A half-bath and adjacent mudroom area complete the first floor, providing easy access to the attached two-car garage. Upstairs you’ll find an airy, open loft and three generous bedrooms. The large primary bedroom suite has a beautiful, trayed ceiling with soft cove lighting, a walk-in closet with built-in dressers, and a large walk-in shower in the en-suite bath. The second bedroom offers a generous alcove and walk-in closet for extra space. The third bedroom could also be used as a spacious study. The laundry area is conveniently located next to the full guest bathroom. The full basement offers substantial storage, a large egress window and roughed-in plumbing for another bathroom; ready to be finished to suit your needs. Enjoy peaceful walking trails and a neighborhood park and playground nearby. The HOA conveniently provides your landscaping, plowing, trash/recycling/compost pickup. Located just minutes from South Burlington schools, and amenities, this move-in ready home offers superb ambience, space, and location.
Interior Features
- # Of Stories:
- 2
- Sq. Ft. (Total):
- 2192
- Sq. Ft. (Above Ground):
- 2192
- Sq. Ft. (Below Ground):
- 0
- Sq. Ft. Unfinished:
- 896
- Rooms:
- 5
- Bedrooms:
- 3
- Baths:
- 3
- Interior Desc:
- Fireplace - Gas, Primary BR w/ BA, Walk-in Closet
- Appliances Included:
- Dishwasher, Dryer, Range Hood, Microwave, Refrigerator, Washer, Stove - Gas
- Flooring:
- Carpet, Tile, Wood
- Heating Cooling Fuel:
- Water Heater:
- Basement Desc:
- Concrete, Stairs - Interior, Unfinished
Exterior Features
- Style of Residence:
- End Unit, Townhouse
- House Color:
- Time Share:
- No
- Resort:
- Exterior Desc:
- Exterior Details:
- Deck, Porch - Covered
- Amenities/Services:
- Land Desc.:
- Condo Development, Landscaped, Sidewalks, Walking Trails, Near Paths, Neighborhood
- Suitable Land Usage:
- Roof Desc.:
- Shingle - Architectural
- Driveway Desc.:
- Paved
- Foundation Desc.:
- Concrete
- Sewer Desc.:
- Public
- Garage/Parking:
- Yes
- Garage Spaces:
- 2
- Road Frontage:
- 0
Other Information
- List Date:
- 2025-05-28
- Last Updated:


