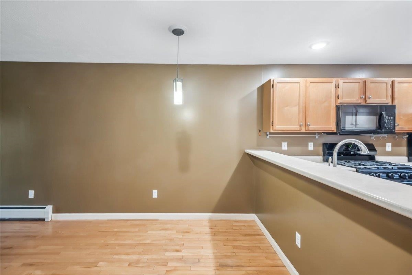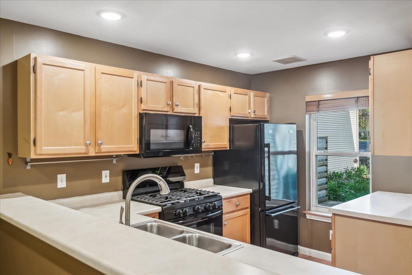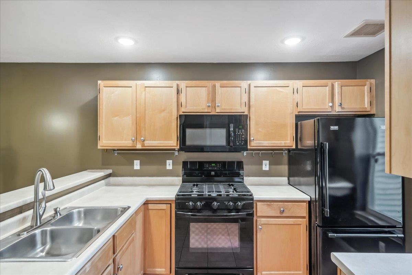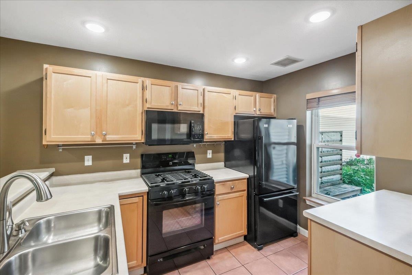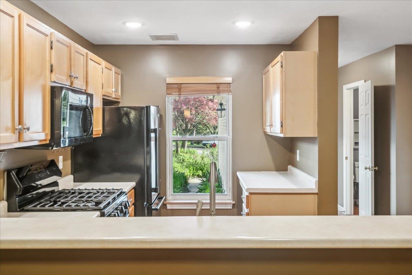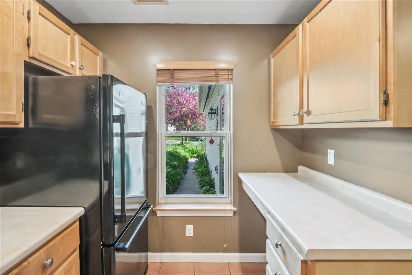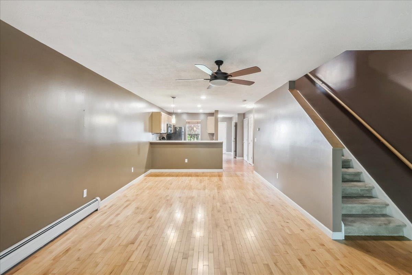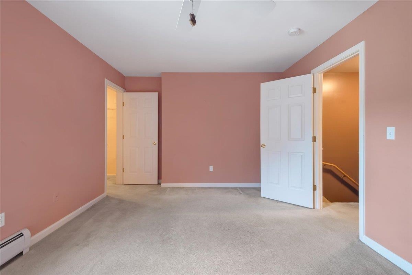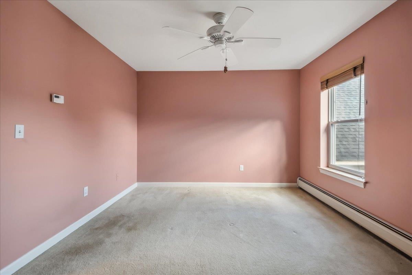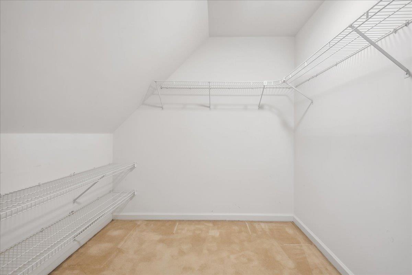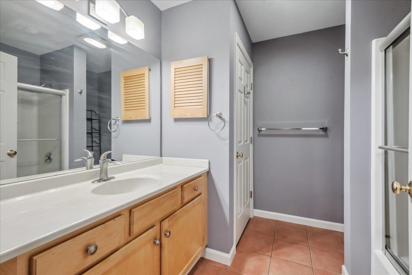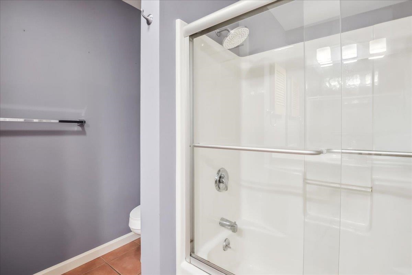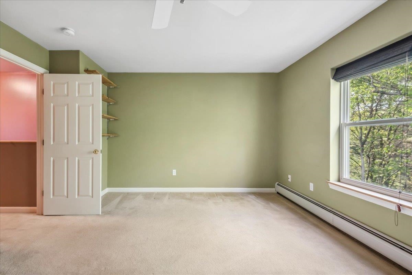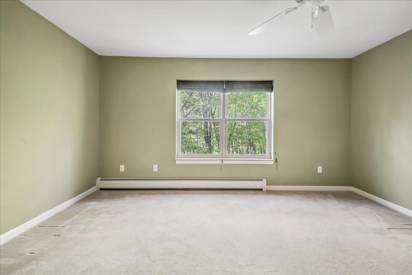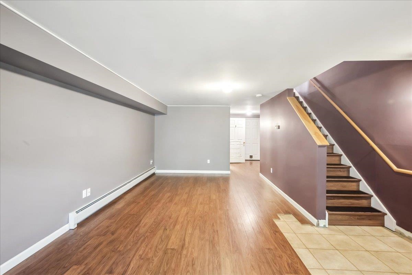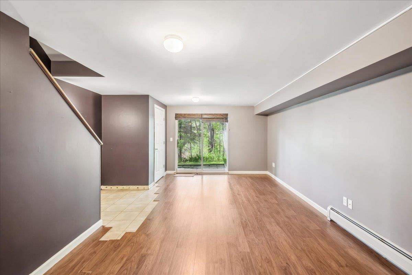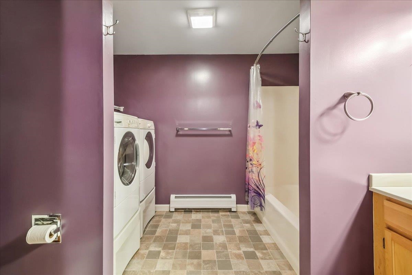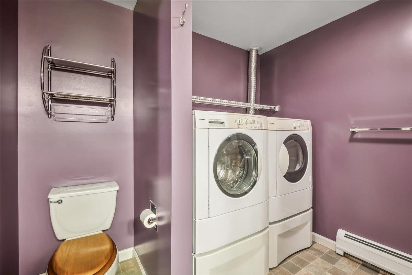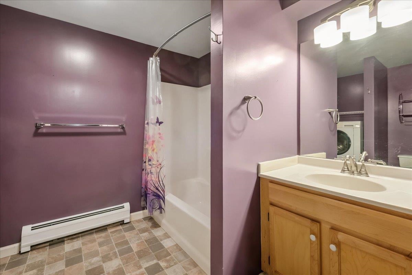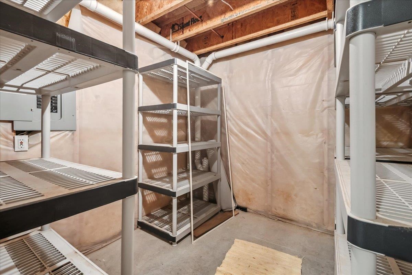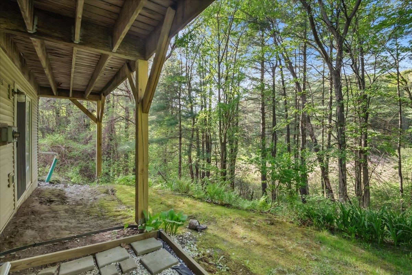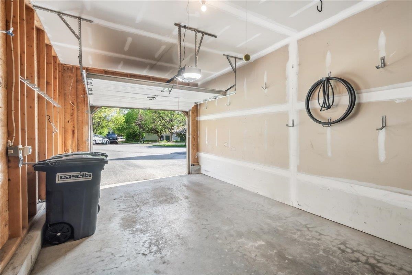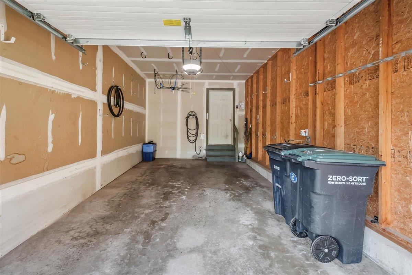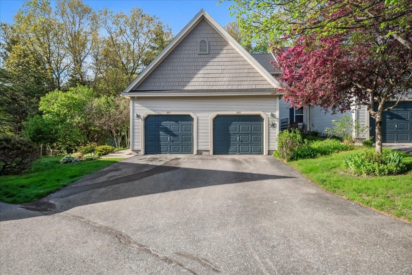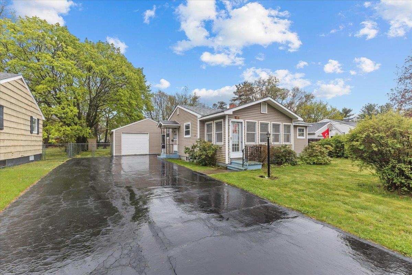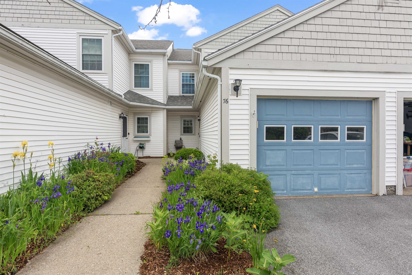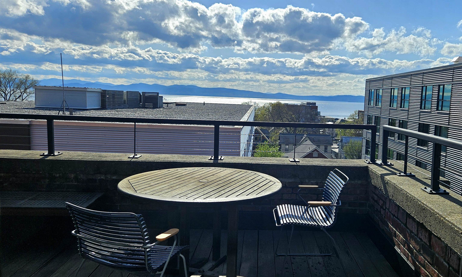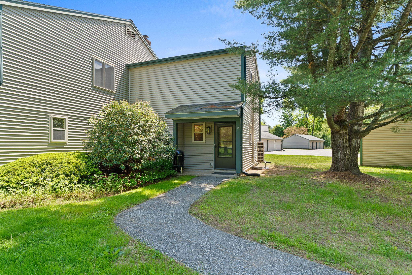1 of 30
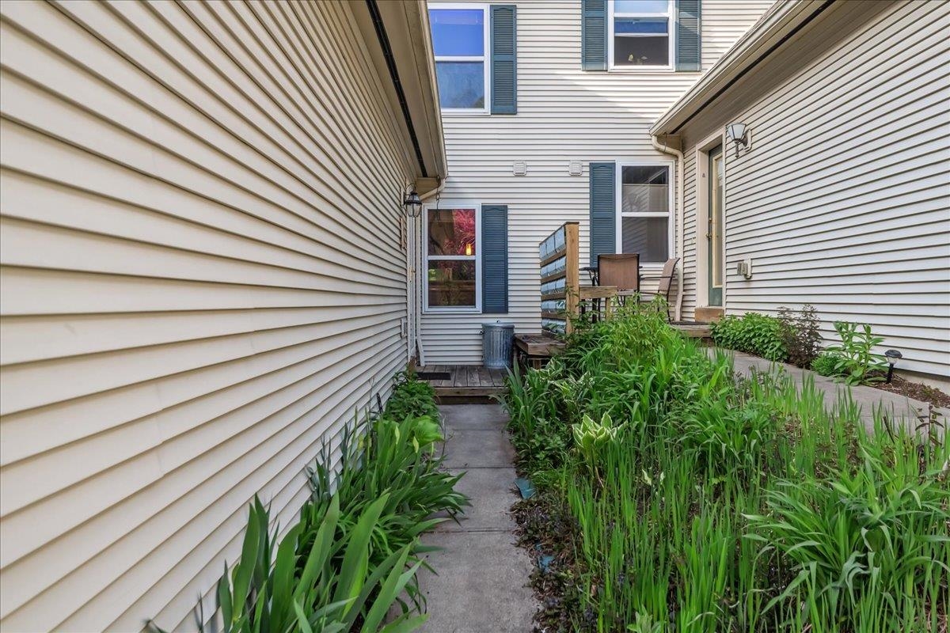
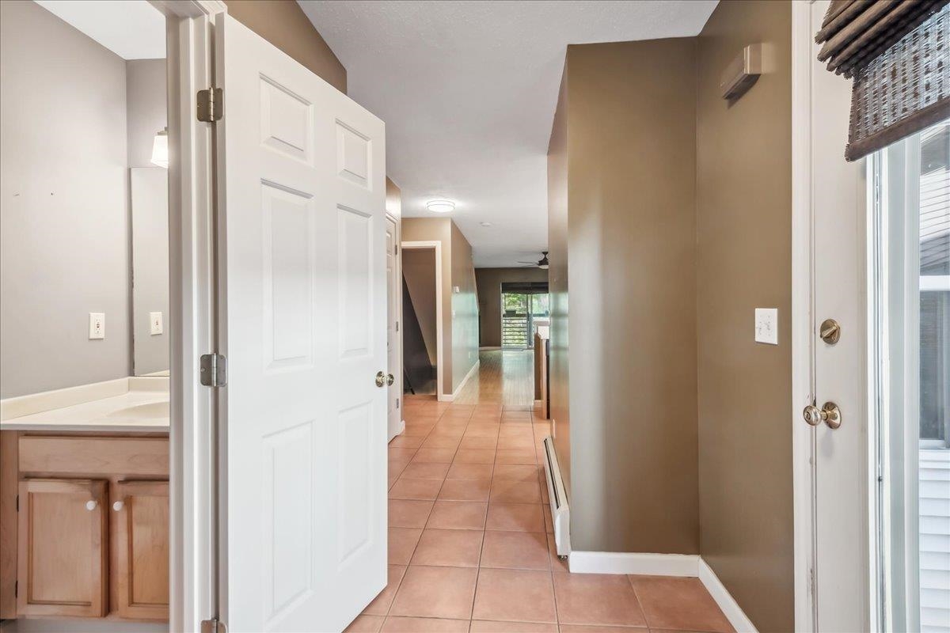
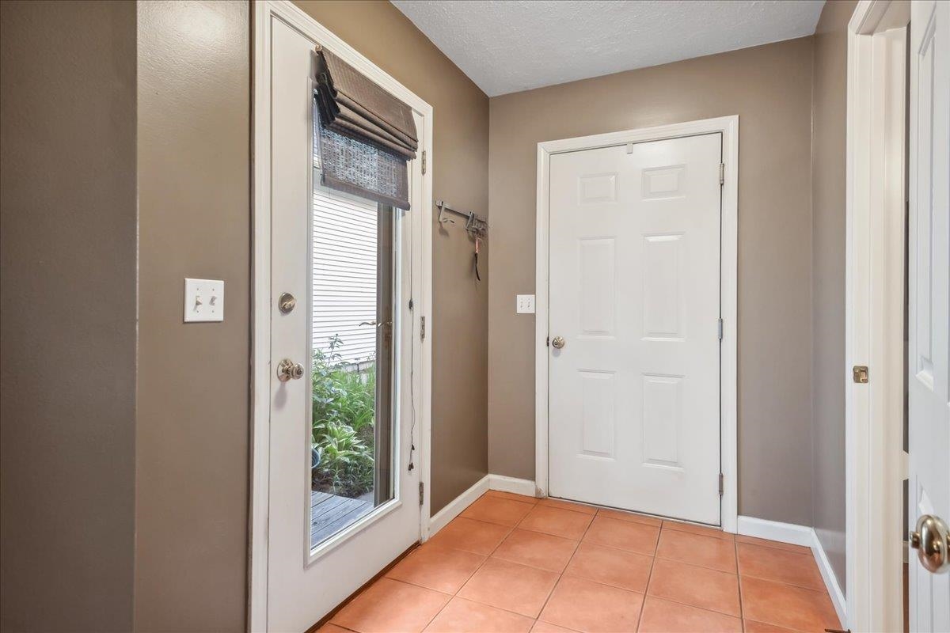
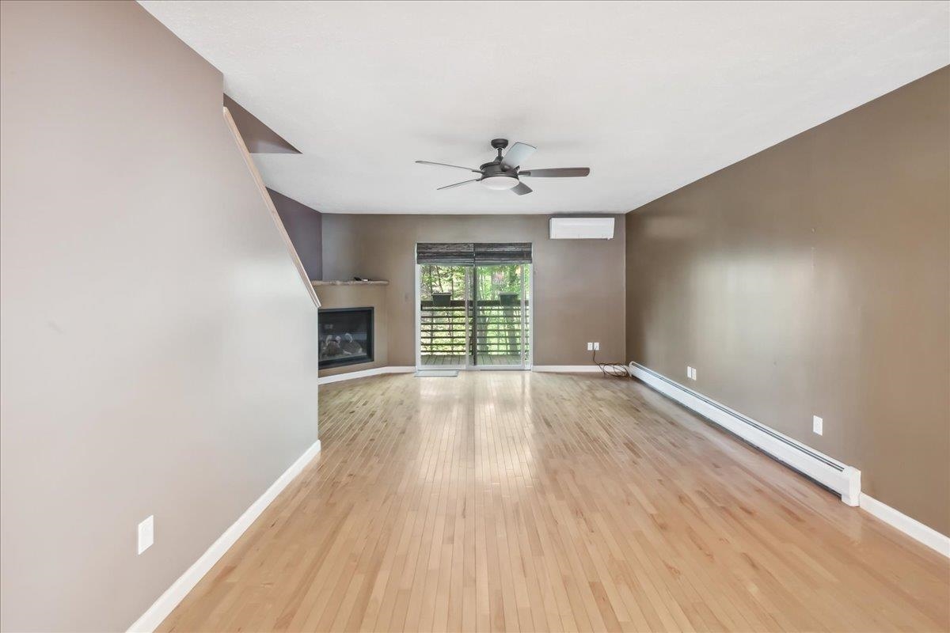
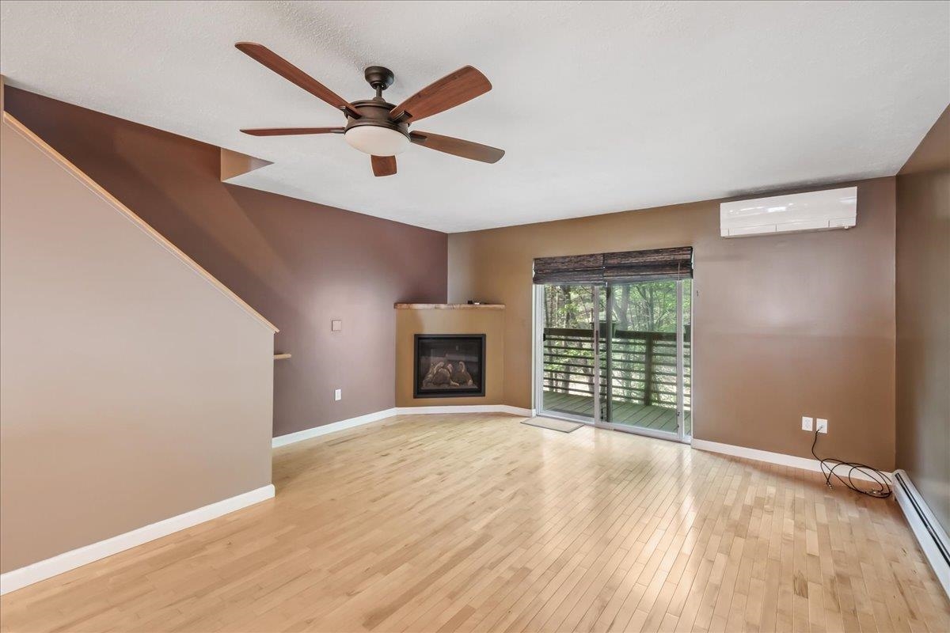
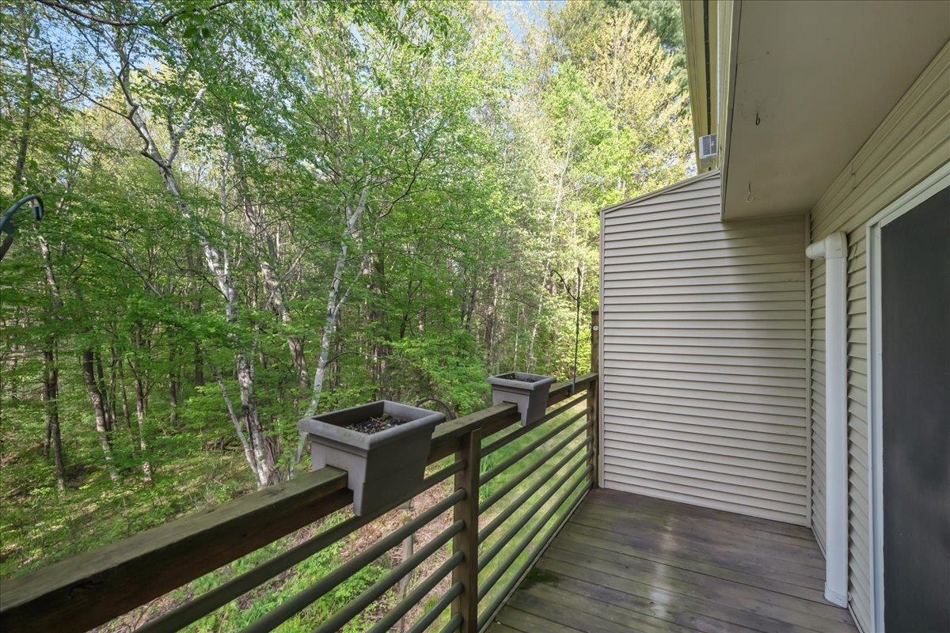
General Property Information
- Property Status:
- Active
- Price:
- $445, 000
- Assessed:
- $0
- Assessed Year:
- County:
- VT-Chittenden
- Acres:
- 0.35
- Property Type:
- Condo
- Year Built:
- 2000
- Agency/Brokerage:
- Rebecca Racine
Ridgeline Real Estate - Bedrooms:
- 2
- Total Baths:
- 3
- Sq. Ft. (Total):
- 1920
- Tax Year:
- 2024
- Taxes:
- $5, 568
- Association Fees:
Walk into this beautifully maintained end unit in the highly desirable Quarry Ridge neighborhood in South Burlington. You'll be surprised by the quiet and beauty this unit provides as you relax on your 2nd floor balcony overlooking a private wooded area. At the same time you are conveniently located within minutes to all of South Burlington's amenities including the BTV airport, UVMMedical Center and I89. Upon entering this three-level, 2bed, 3 bath, end unit townhouse you are greeted with wood floors throughout the first level that provides easy living with an open and spacious kitchen, living room and dining area and a half bath. Moving upstairs, you'll find the bedrooms have ample space with the master bedroom providing a walk in closet just as spacious. Continuing on the 2nd floor you will come upon the second sizable bedroom and full bath. For even more space, travel down to the basement and complete it to your liking with the already completed full bathroom with laundry and additional storage closet. An attached one-car garage, accessible from inside shields you from the elements while getting in and out of our car. The extended driveway also provides additional parking for guests - with sidewalks to enjoy your morning or evening strolls and connect you to your friendly neighbors.
Interior Features
- # Of Stories:
- 2
- Sq. Ft. (Total):
- 1920
- Sq. Ft. (Above Ground):
- 1280
- Sq. Ft. (Below Ground):
- 640
- Sq. Ft. Unfinished:
- 100
- Rooms:
- 4
- Bedrooms:
- 2
- Baths:
- 3
- Interior Desc:
- Blinds, Dining Area, Fireplaces - 1, Kitchen/Dining, Walk-in Closet, Laundry - Basement
- Appliances Included:
- Dishwasher, Disposal, Dryer, Microwave, Refrigerator, Stove - Gas
- Flooring:
- Carpet, Tile
- Heating Cooling Fuel:
- Water Heater:
- Basement Desc:
- Climate Controlled, Concrete Floor, Daylight, Finished, Insulated, Stairs - Interior, Walkout
Exterior Features
- Style of Residence:
- Townhouse
- House Color:
- Beige
- Time Share:
- No
- Resort:
- Exterior Desc:
- Exterior Details:
- Deck, Garden Space, Natural Shade, Window Screens
- Amenities/Services:
- Land Desc.:
- Condo Development, Curbing, Sidewalks, Near Shopping, Neighborhood, Near Hospital
- Suitable Land Usage:
- Roof Desc.:
- Shingle - Fiberglass
- Driveway Desc.:
- Paved
- Foundation Desc.:
- Concrete
- Sewer Desc.:
- Public
- Garage/Parking:
- Yes
- Garage Spaces:
- 1
- Road Frontage:
- 0
Other Information
- List Date:
- 2025-05-28
- Last Updated:


