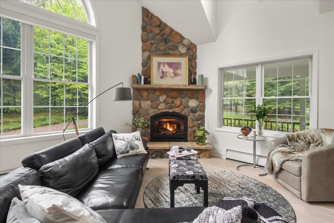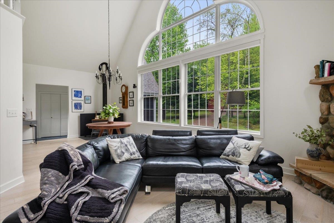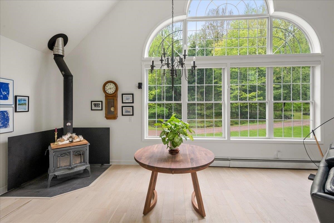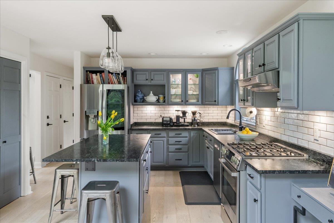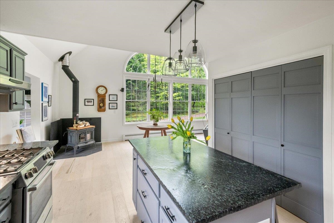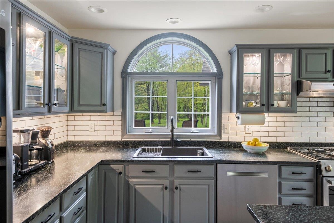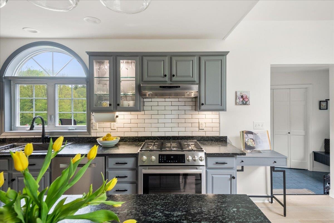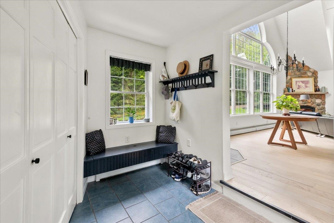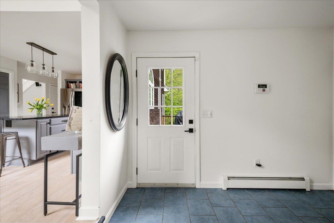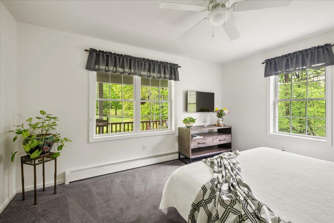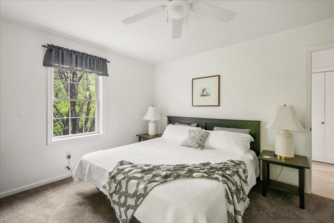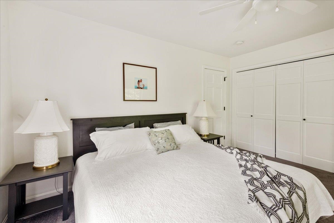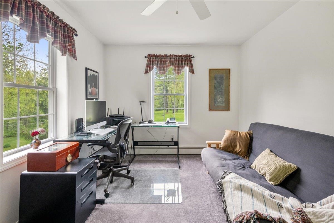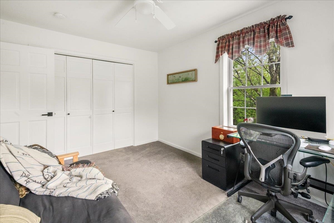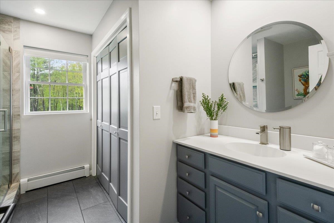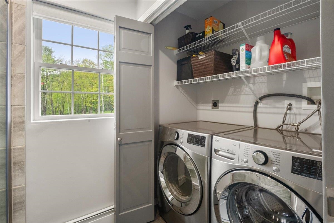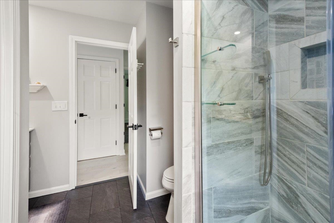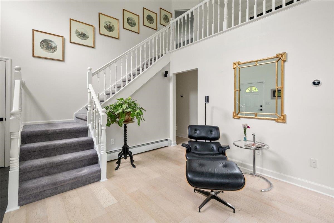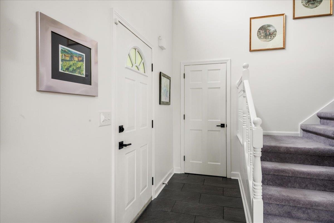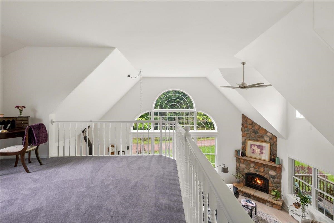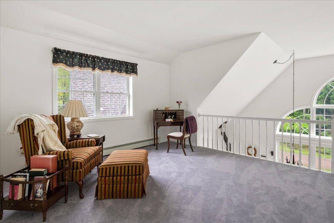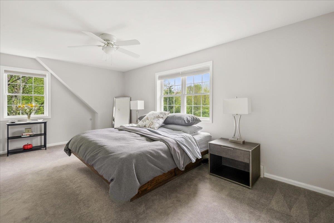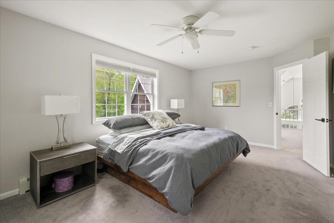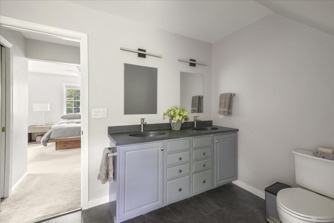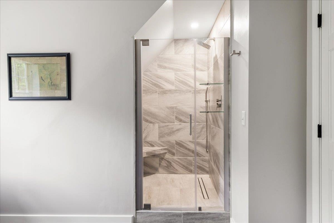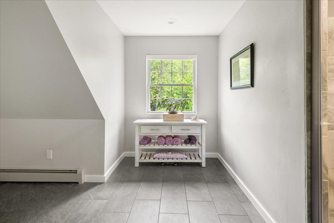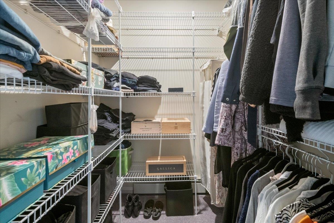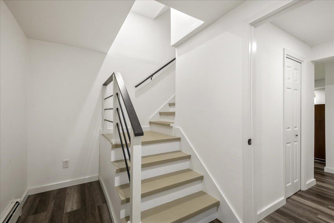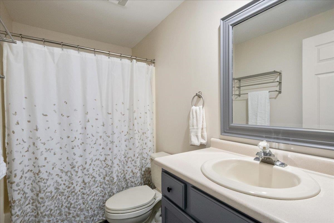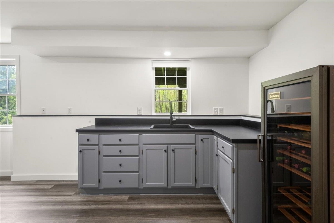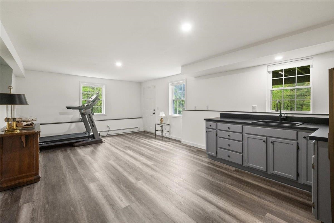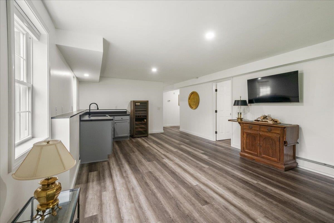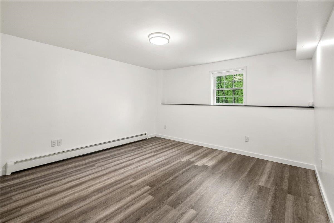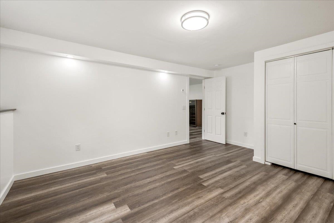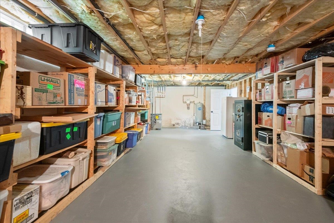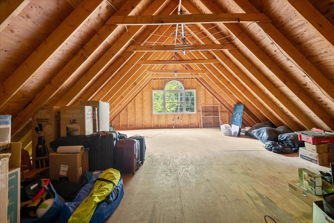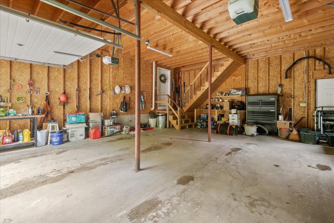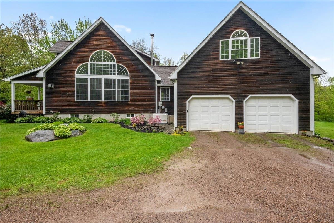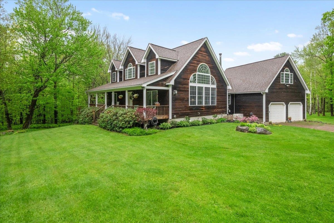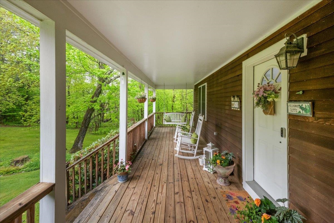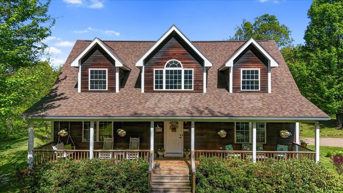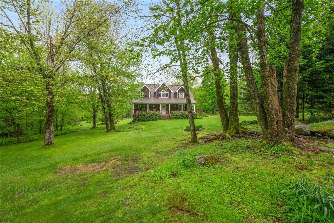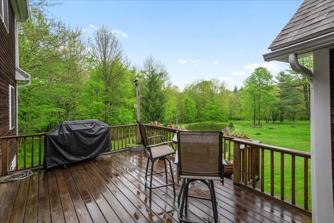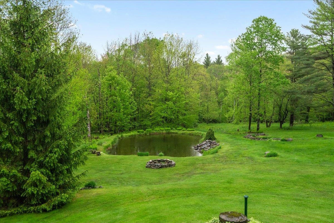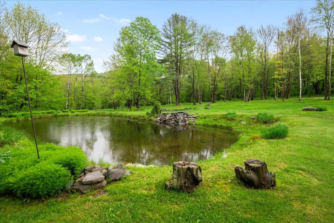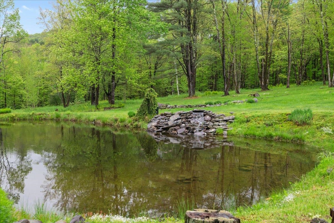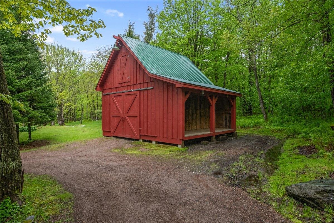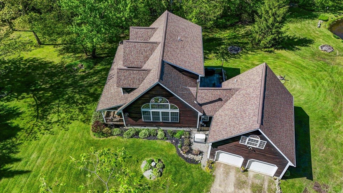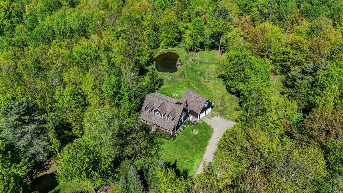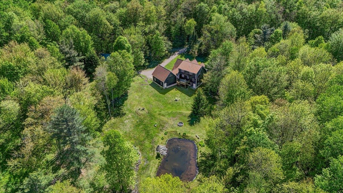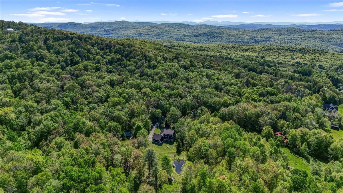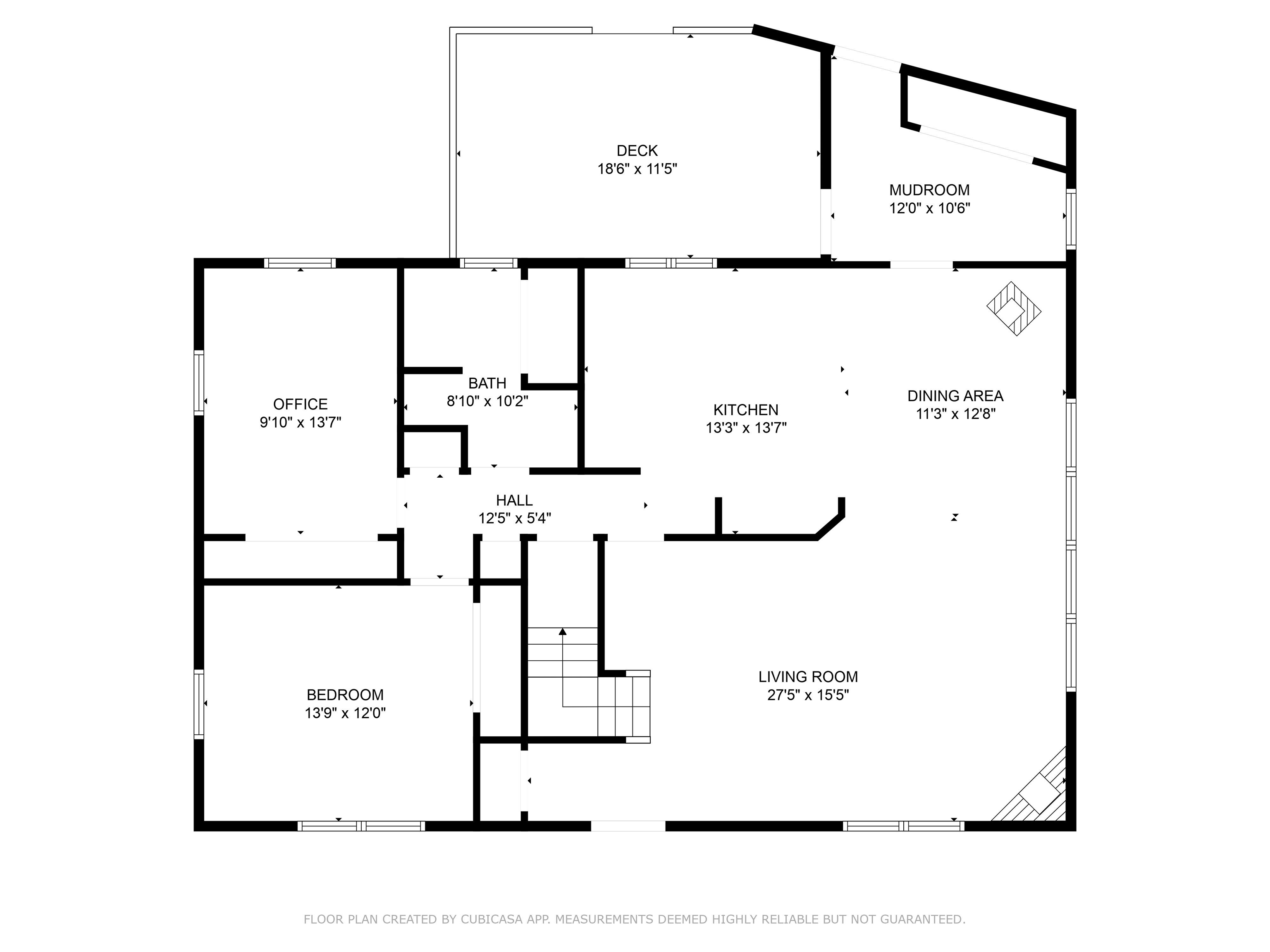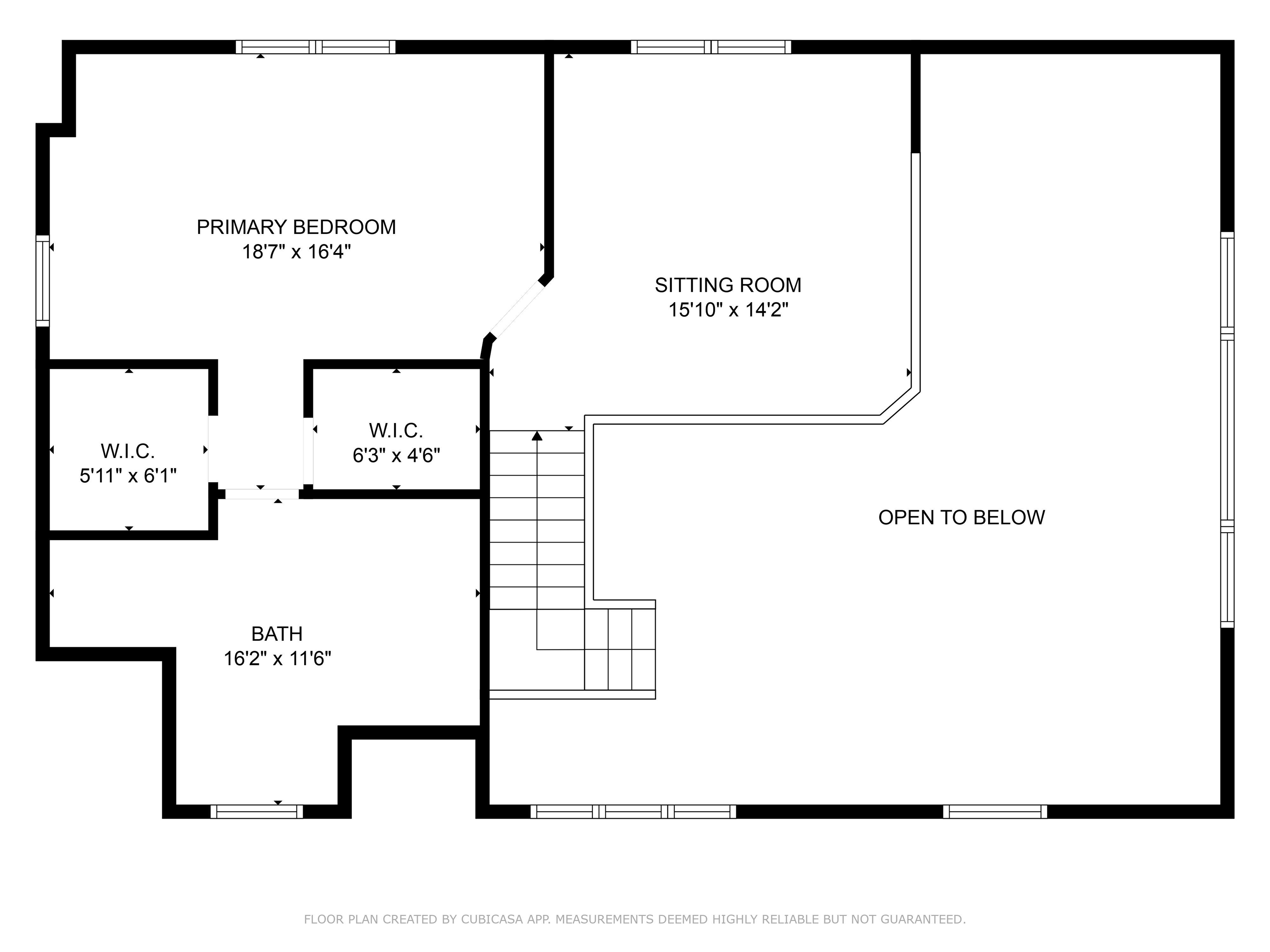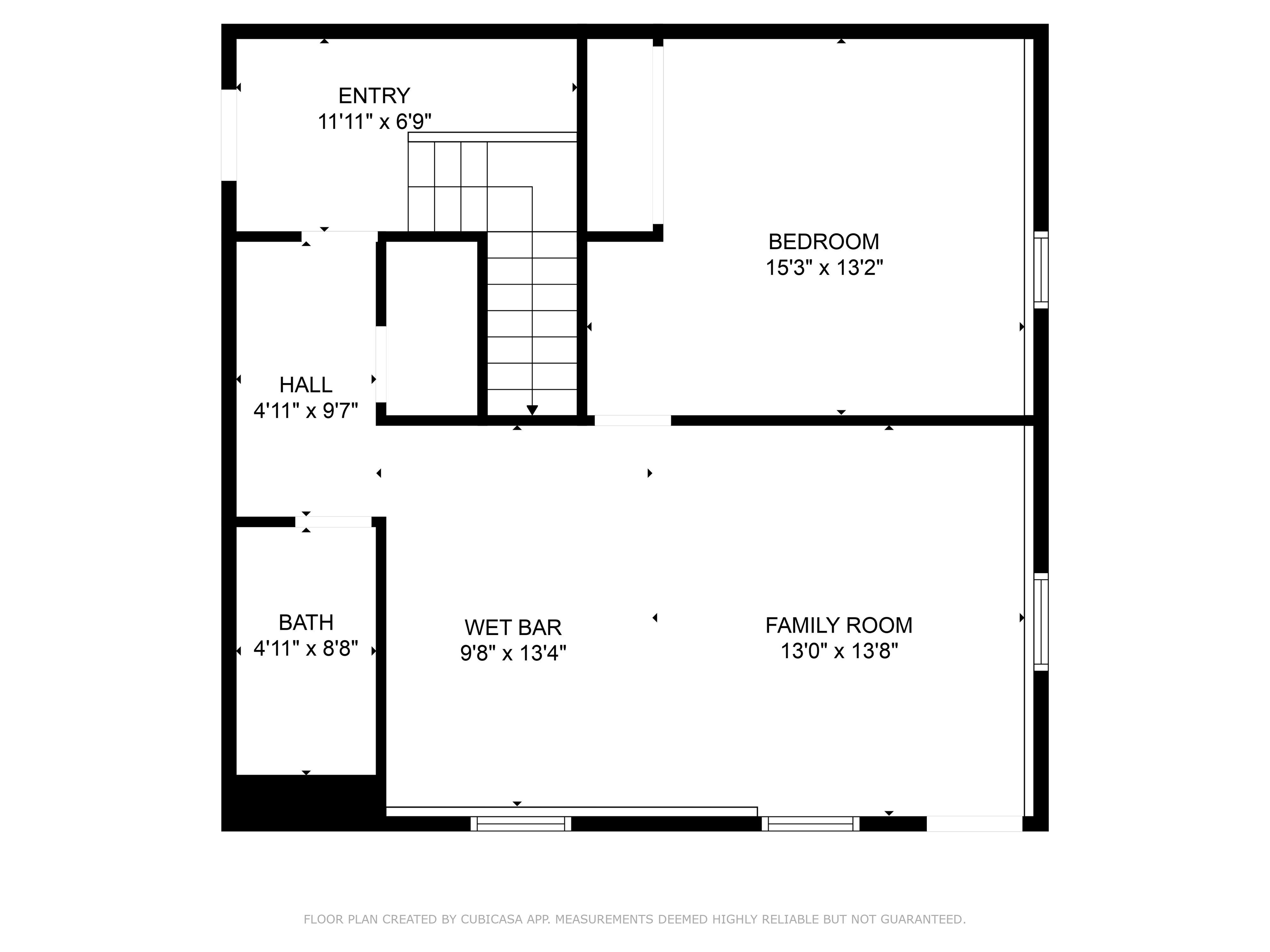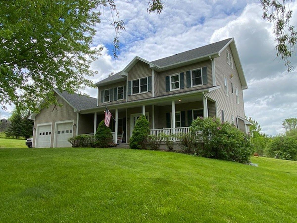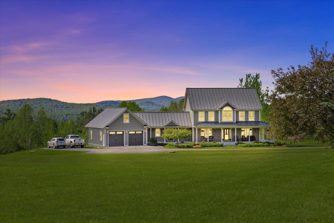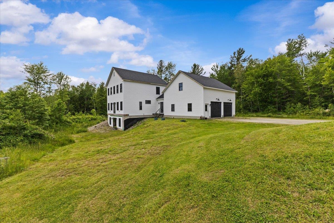1 of 60
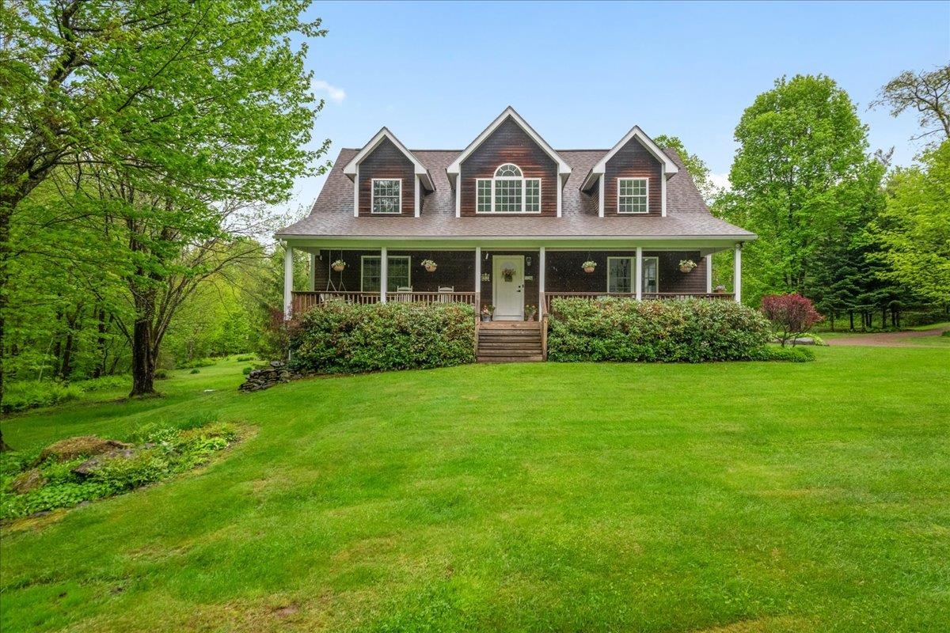
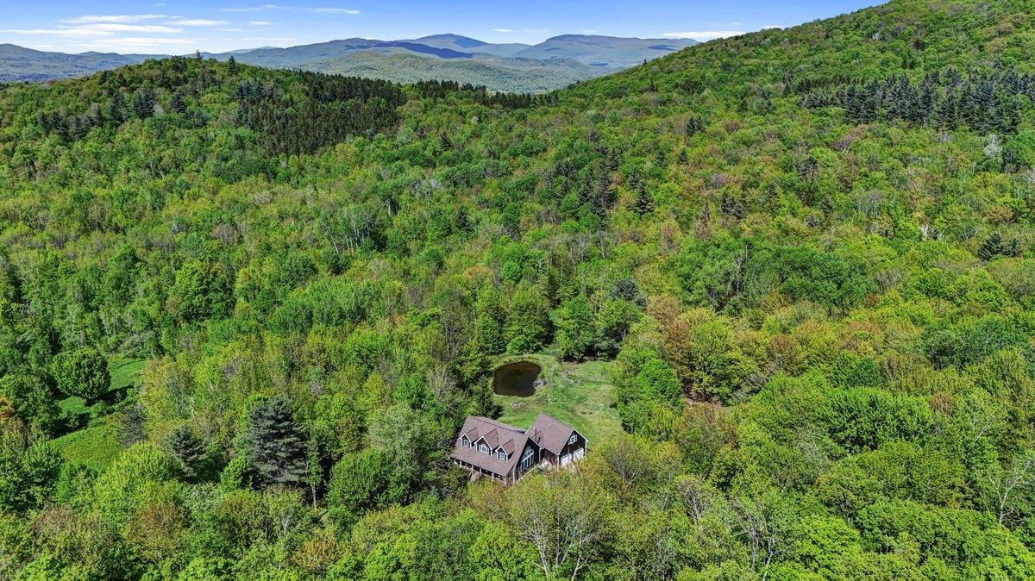
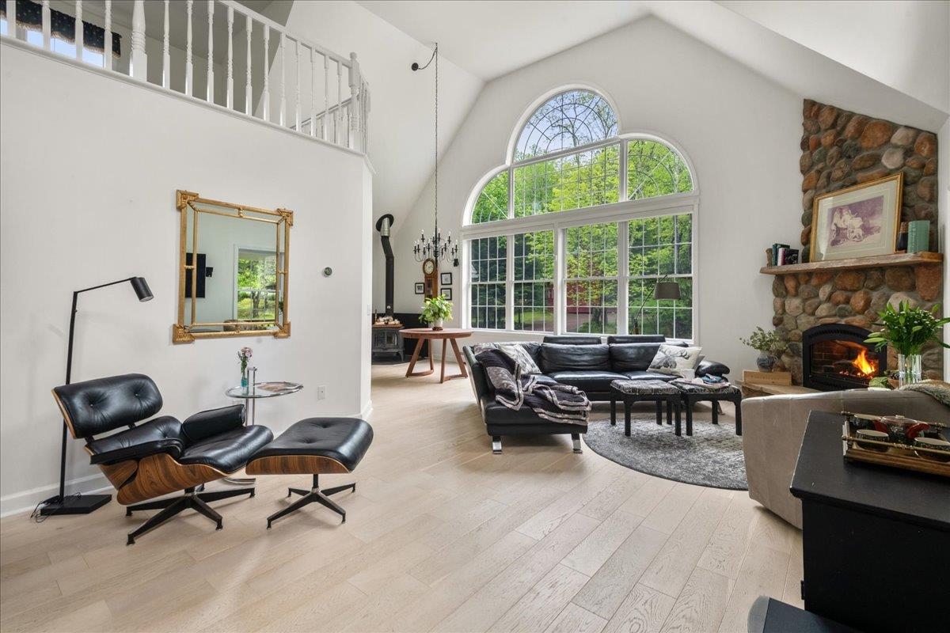
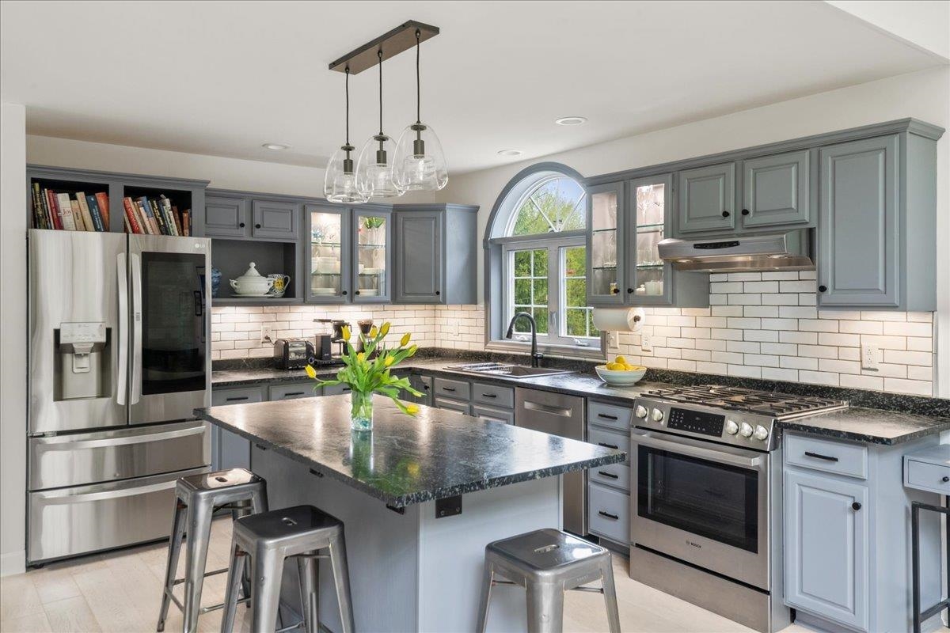
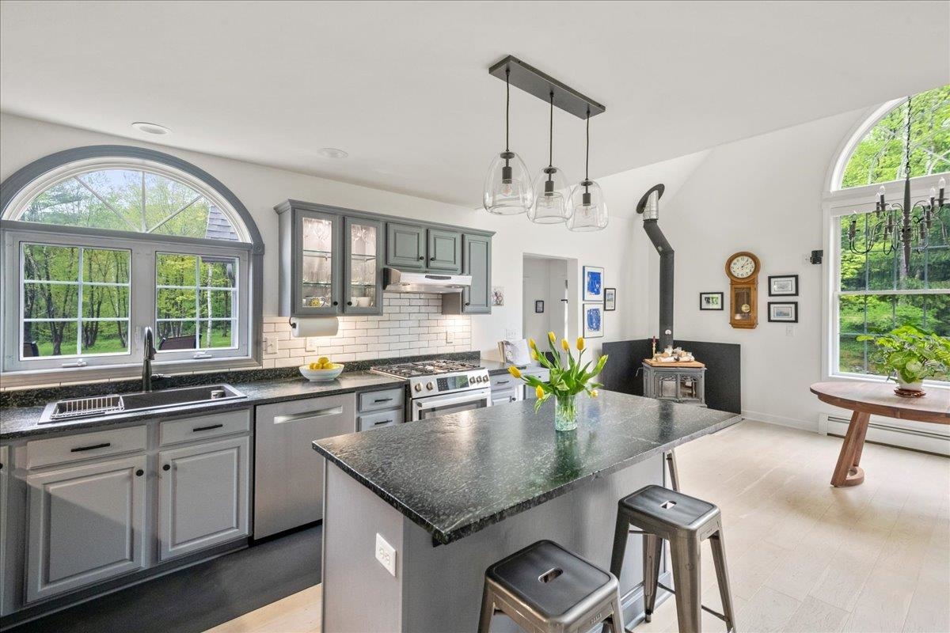
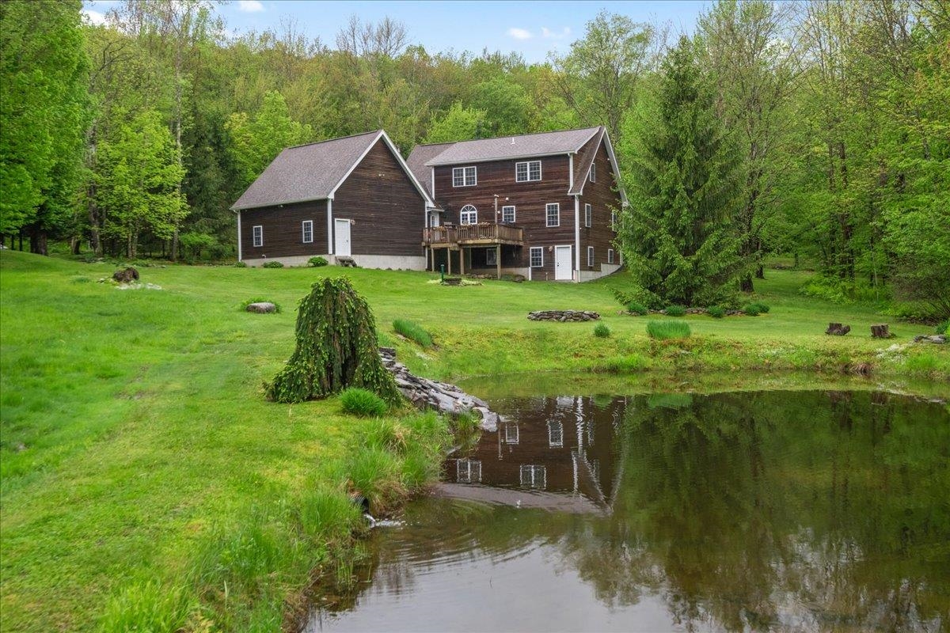
General Property Information
- Property Status:
- Active
- Price:
- $850, 000
- Assessed:
- $0
- Assessed Year:
- County:
- VT-Chittenden
- Acres:
- 15.30
- Property Type:
- Single Family
- Year Built:
- 2001
- Agency/Brokerage:
- The Malley Group
KW Vermont - Bedrooms:
- 3
- Total Baths:
- 3
- Sq. Ft. (Total):
- 2694
- Tax Year:
- 2024
- Taxes:
- $10, 098
- Association Fees:
Tucked away in scenic Underhill, this beautifully maintained home offers the perfect blend of privacy, charm, and convenience—just a short drive to Smugglers' Notch Resort, hiking trails, local shops & more! Set on 15.3 serene acres with a tranquil pond, this property is a true nature lover’s paradise. The expansive great room welcomes you with soaring ceilings, tall windows, newer mechanical blinds and a seamless flow between the entry, living room & dining area. A cozy propane fireplace warms the living space, while a wood stove in the dining area provides supplemental heat. The completely renovated kitchen is a chef’s delight, featuring soapstone countertops, stainless steel appliances & smart under-cabinet lighting. A large mudroom connects to the oversized garage, which includes an unfinished storage loft above. There's a bedroom, office & ¾ bath with laundry on the main level. Upstairs, the private primary suite offers a peaceful retreat with an en suite bath, 2 walk-in closets & a spacious sitting area overlooking the great room. The finished basement offers flexible bonus spaces, with walkout access to the backyard. Relax on the covered front porch or entertain on the back deck with views of the pond & rolling lawn. A barn provides ample room for lawn equipment, kayaks & more. Notable upgrades include a new Generac 14k whole house generator, roof (2022) and septic pump (2023), ensuring peace of mind for years to come! Your dream escape awaits! Real estate agent owned.
Interior Features
- # Of Stories:
- 2
- Sq. Ft. (Total):
- 2694
- Sq. Ft. (Above Ground):
- 2075
- Sq. Ft. (Below Ground):
- 619
- Sq. Ft. Unfinished:
- 686
- Rooms:
- 7
- Bedrooms:
- 3
- Baths:
- 3
- Interior Desc:
- Blinds, Cathedral Ceiling, Gas Fireplace, In-Law Suite, Wood Stove Hook-up, Smart Thermostat
- Appliances Included:
- Dishwasher, Dryer, Range Hood, Gas Range, Refrigerator, Washer, Water Heater off Boiler, Wine Cooler
- Flooring:
- Carpet, Wood
- Heating Cooling Fuel:
- Water Heater:
- Basement Desc:
- Concrete, Concrete Floor, Partially Finished, Walkout, Exterior Access
Exterior Features
- Style of Residence:
- Cape
- House Color:
- Brown
- Time Share:
- No
- Resort:
- Exterior Desc:
- Exterior Details:
- Barn, Garden Space, Porch
- Amenities/Services:
- Land Desc.:
- Pond, Wooded
- Suitable Land Usage:
- Roof Desc.:
- Asphalt Shingle
- Driveway Desc.:
- Gravel
- Foundation Desc.:
- Poured Concrete
- Sewer Desc.:
- 1000 Gallon, Mound
- Garage/Parking:
- Yes
- Garage Spaces:
- 2
- Road Frontage:
- 0
Other Information
- List Date:
- 2025-05-28
- Last Updated:


