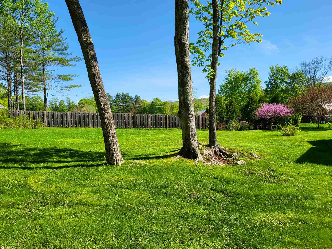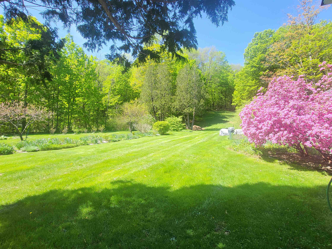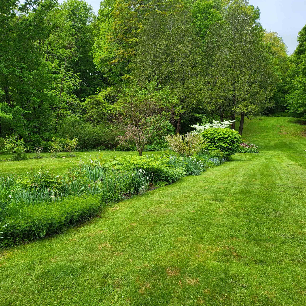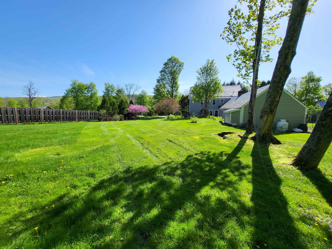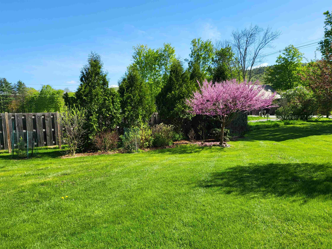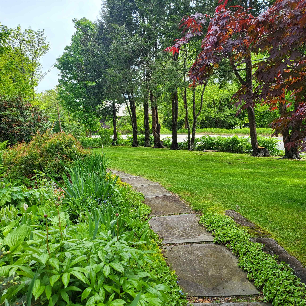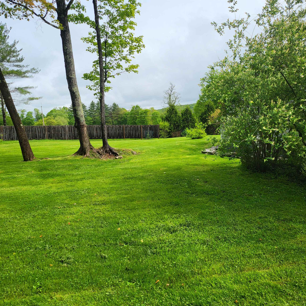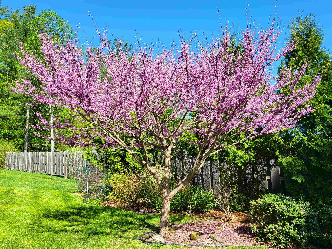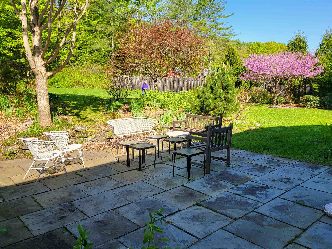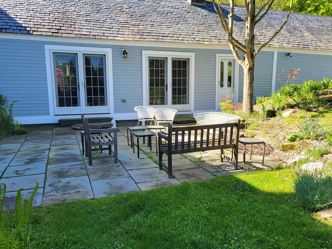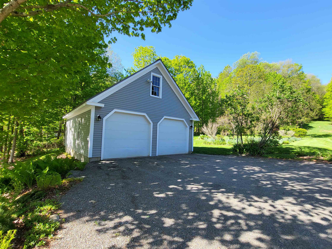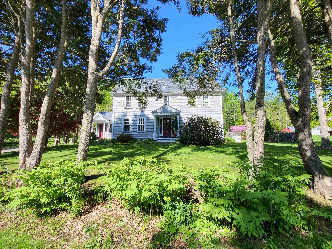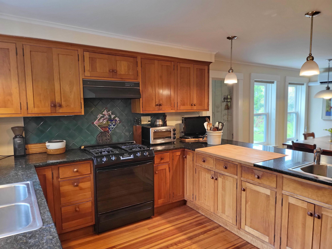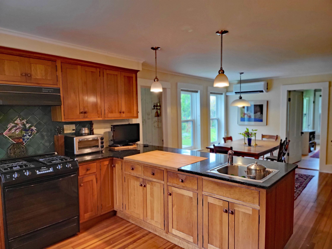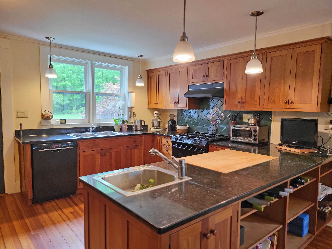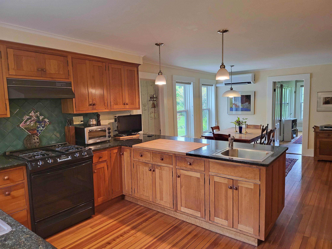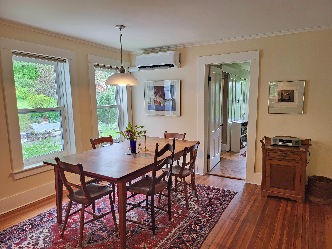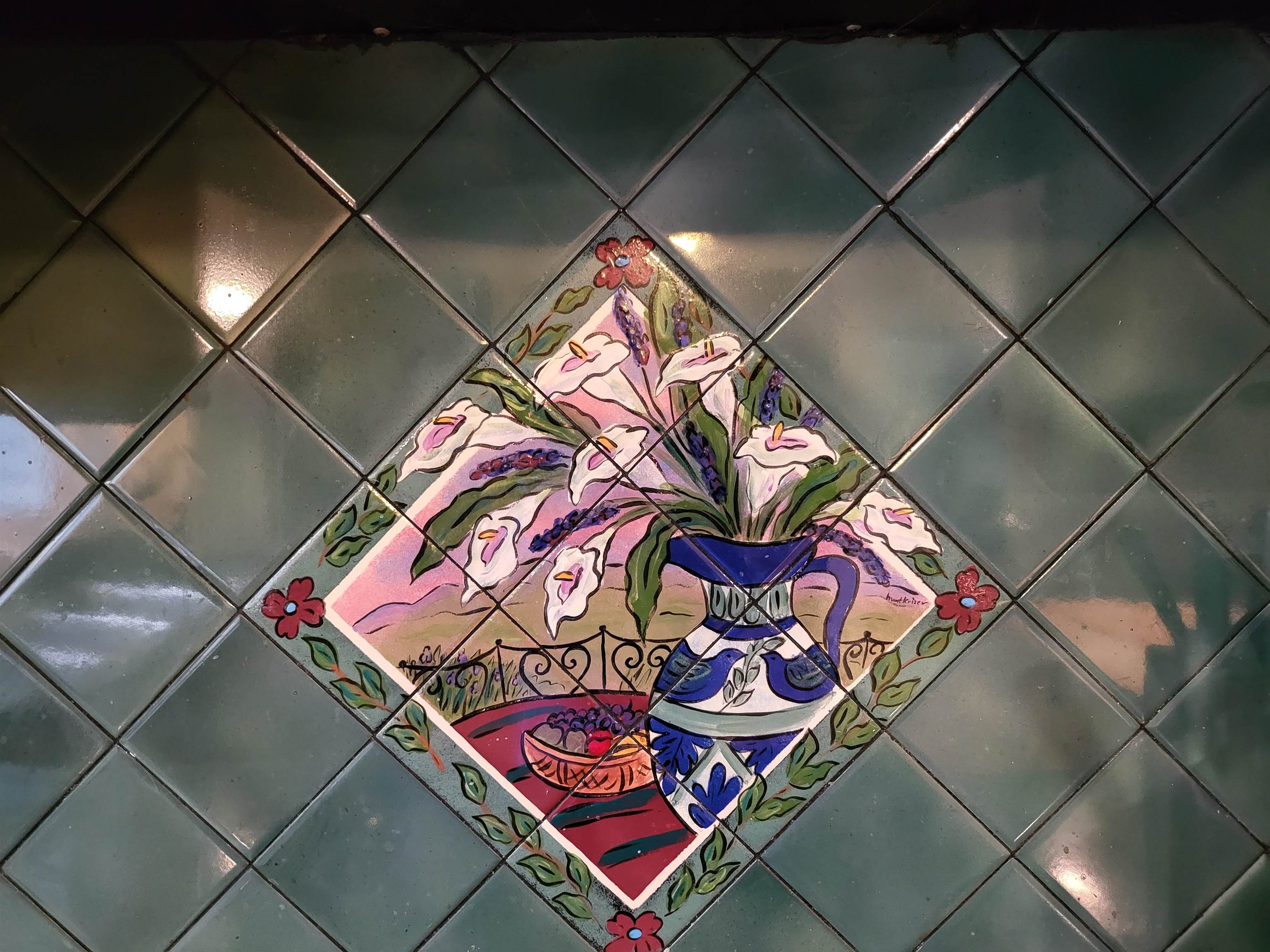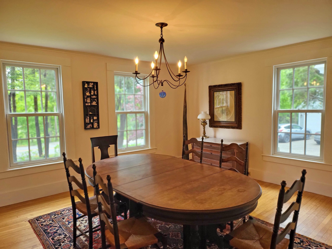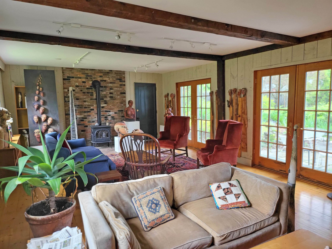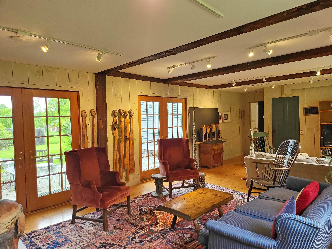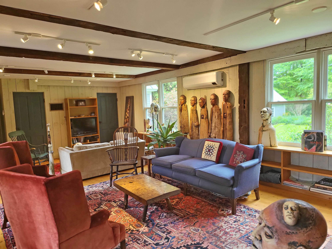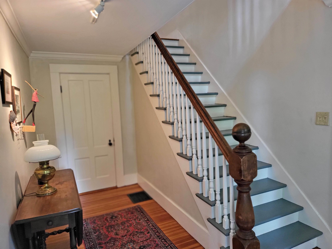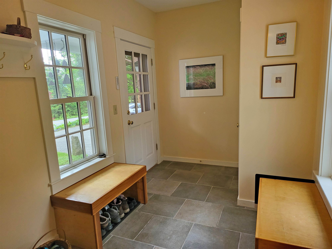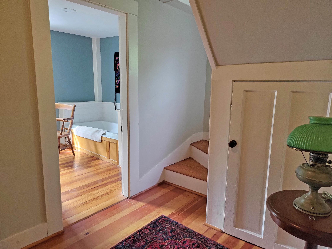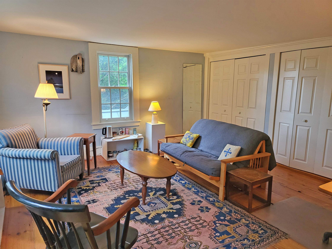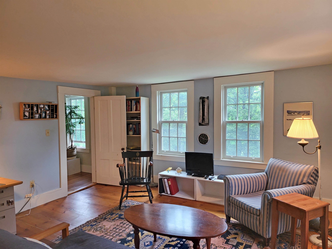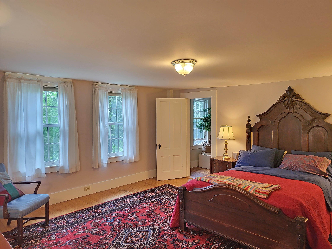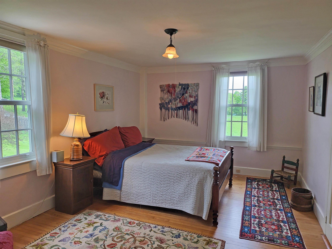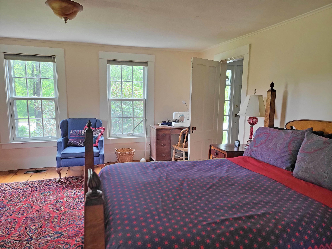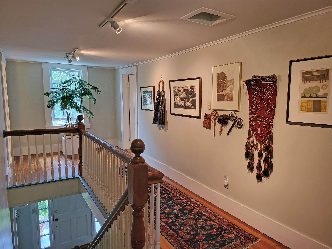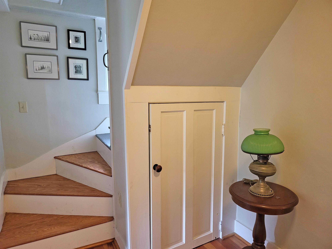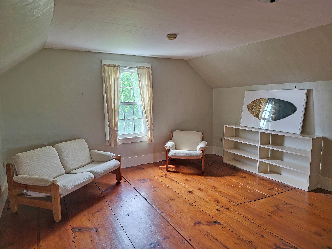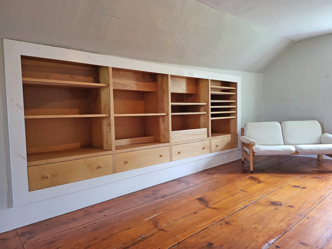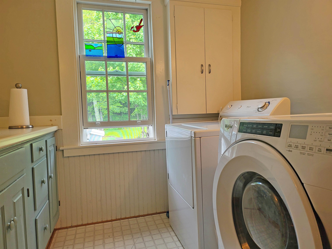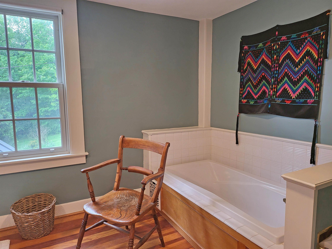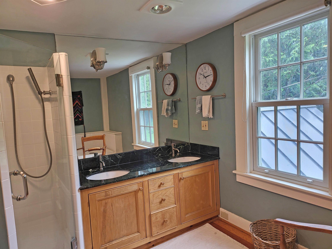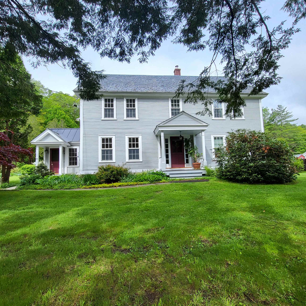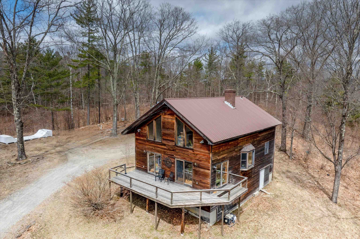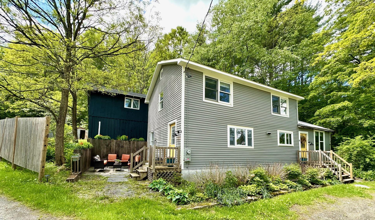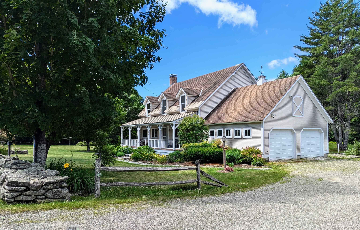1 of 44
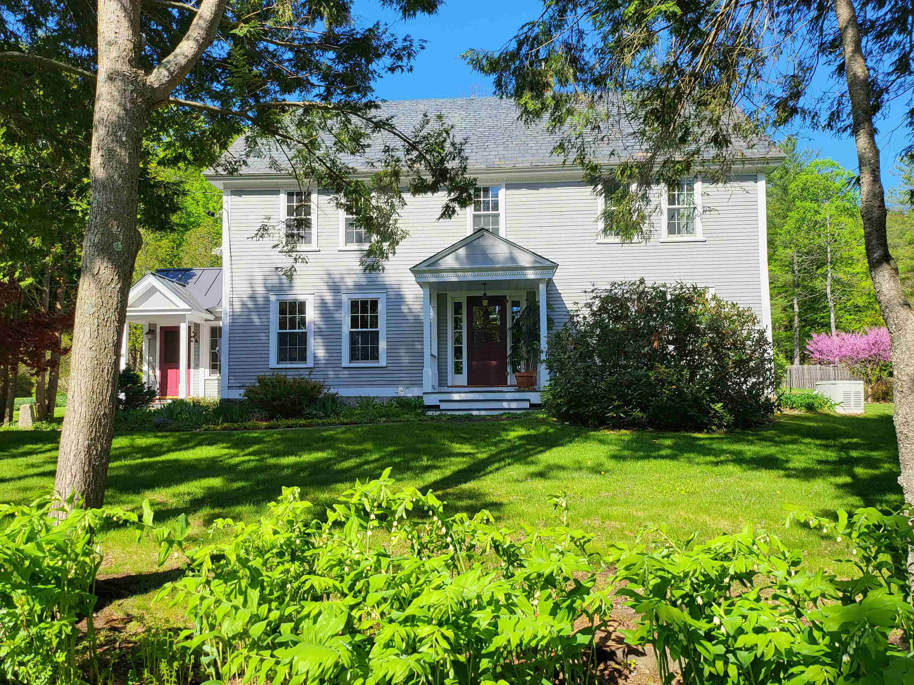
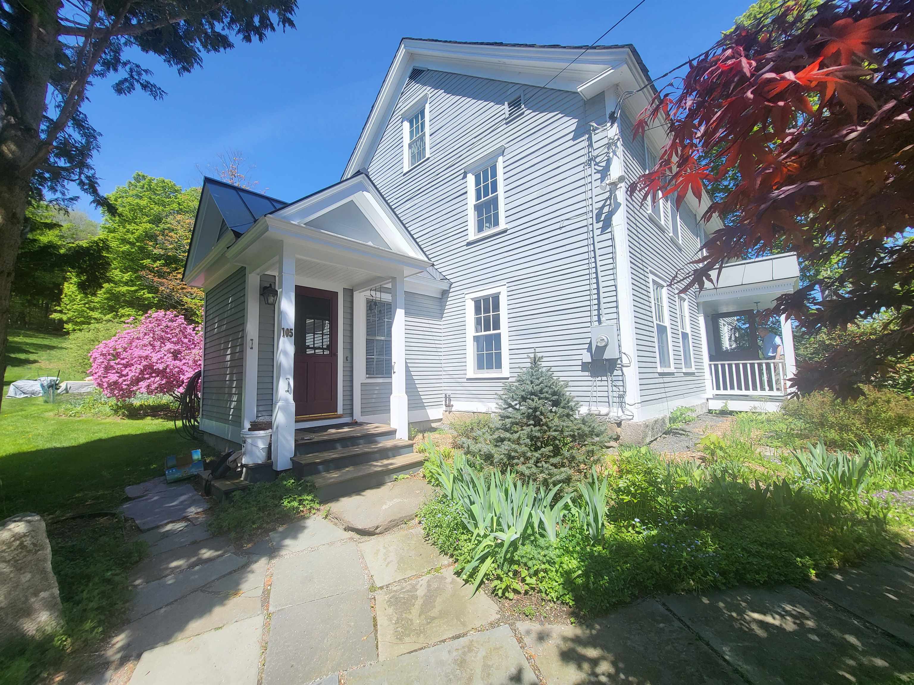
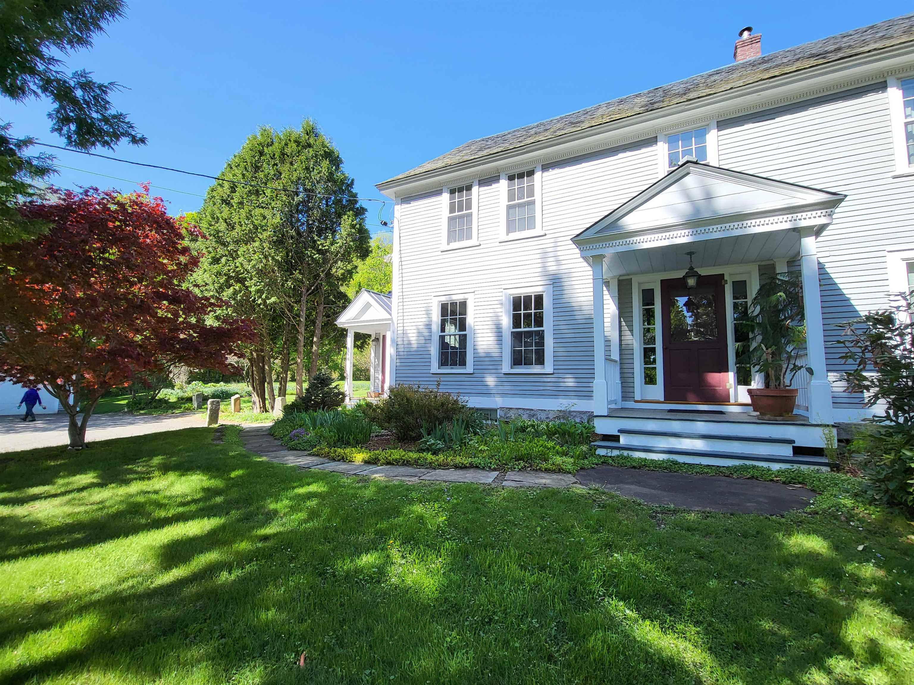
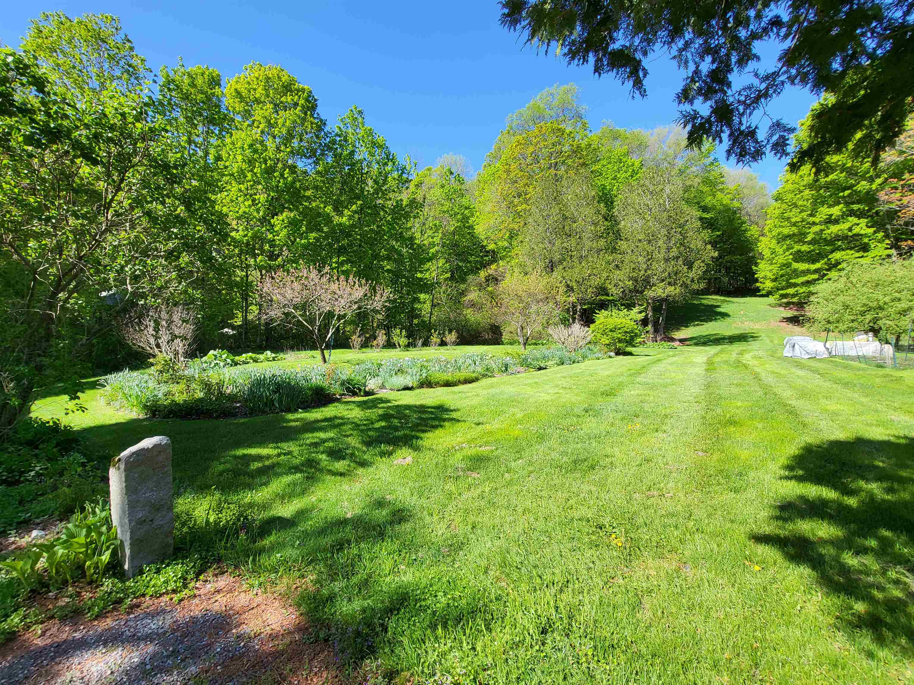
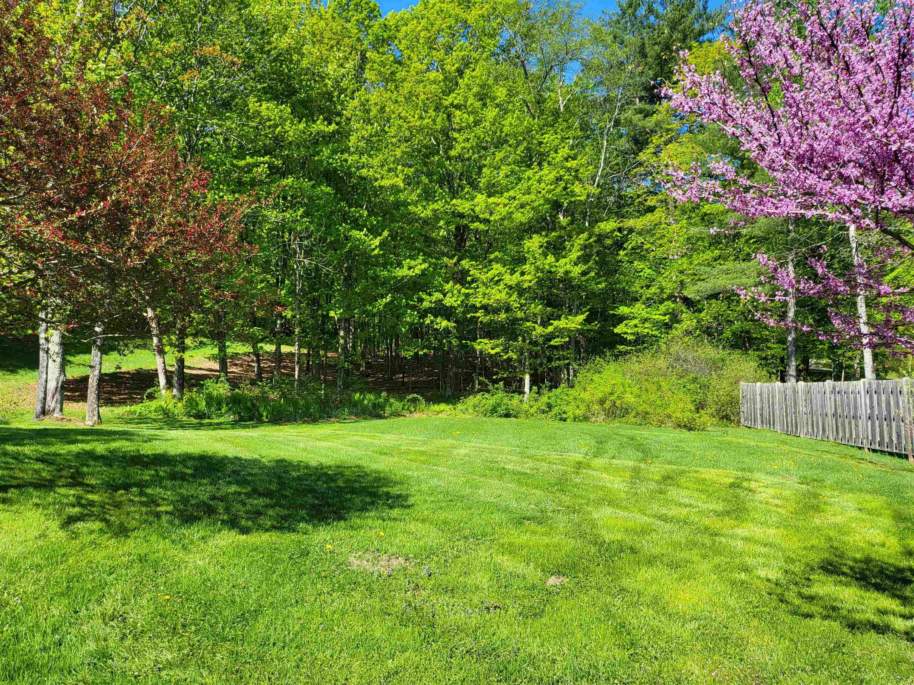
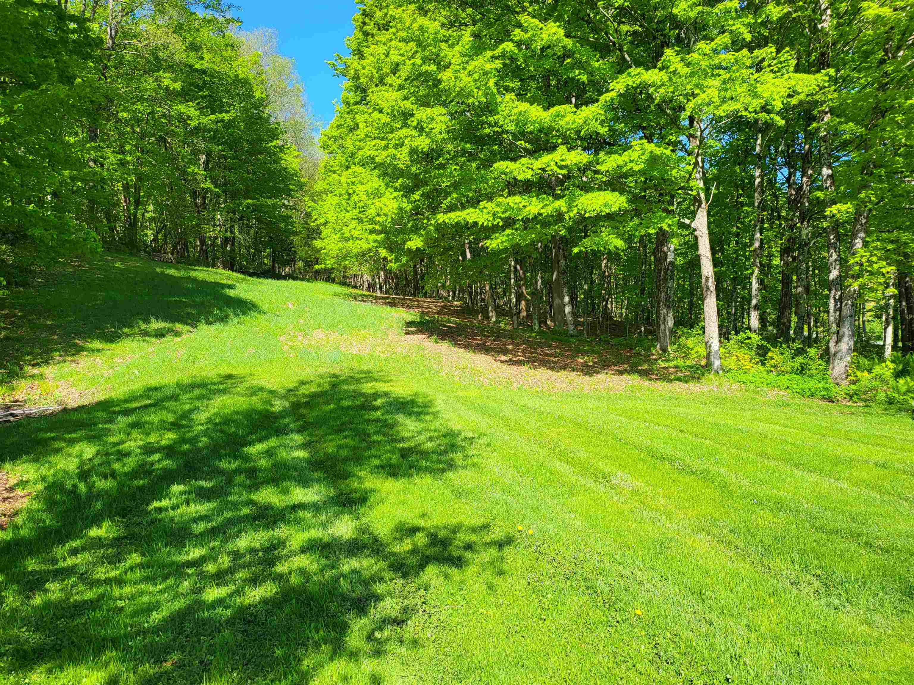
General Property Information
- Property Status:
- Active Under Contract
- Price:
- $625, 000
- Assessed:
- $0
- Assessed Year:
- County:
- VT-Windham
- Acres:
- 2.20
- Property Type:
- Single Family
- Year Built:
- 1800
- Agency/Brokerage:
- Robert Doyle
Berkley & Veller Greenwood Country - Bedrooms:
- 5
- Total Baths:
- 2
- Sq. Ft. (Total):
- 3000
- Tax Year:
- 2024
- Taxes:
- $9, 727
- Association Fees:
Historic 1790 Colonial in Desirable Putney Village This beautifully maintained c.1790 Colonial sits on 2.2 landscaped acres in desirable Putney Village. Surrounded by gardens, stone walkways/patios, and a private rear meadow, the setting is peaceful and picturesque. A detached 2-car garage offers oversized storage and electric doors. Inside, the home blends historic charm with modern updates. The tiled mudroom opens into a spacious kitchen with cherry cabinets, granite countertops, pine floors, and updated appliances. The great room features wide pine floors, exposed beams, brick hearth with propane stove, and double patio doors to a large stone patio. An adjacent artist studio offers built-in cabinetry and shelving. The formal dining room has a wrought iron chandelier, and the first-floor primary suite includes a dressing room or office and a full bath with glass-fronted shower. Upstairs are three generous bedrooms with wood floors and ample closet space. The shared bath includes a glass shower, soaking tub, and dual-sink marble vanity. A charming upper stair leads to a fourth bedroom and finished storage with white pine floors. A rare opportunity to own a historic, move-in-ready home in one of Vermont’s most desirable villages. Delayed showing begin 6/1/25.
Interior Features
- # Of Stories:
- 2.5
- Sq. Ft. (Total):
- 3000
- Sq. Ft. (Above Ground):
- 3000
- Sq. Ft. (Below Ground):
- 0
- Sq. Ft. Unfinished:
- 400
- Rooms:
- 12
- Bedrooms:
- 5
- Baths:
- 2
- Interior Desc:
- Dining Area, Kitchen/Dining, Primary BR w/ BA, Soaking Tub, Laundry - 2nd Floor, Attic - Walkup
- Appliances Included:
- Dishwasher, Dryer, Freezer, Microwave, Oven - Double, Range - Gas, Refrigerator, Washer, Water Heater - Electric, Water Heater - On Demand
- Flooring:
- Ceramic Tile, Hardwood, Softwood
- Heating Cooling Fuel:
- Water Heater:
- Basement Desc:
- Partial
Exterior Features
- Style of Residence:
- Colonial
- House Color:
- White
- Time Share:
- No
- Resort:
- Exterior Desc:
- Exterior Details:
- Barn, Garden Space, Patio, Porch - Covered, Windows - Double Pane
- Amenities/Services:
- Land Desc.:
- Country Setting, Field/Pasture, Landscaped, Level, Open, Sidewalks, Near School(s)
- Suitable Land Usage:
- Roof Desc.:
- Slate
- Driveway Desc.:
- Gravel
- Foundation Desc.:
- Brick, Concrete, Stone
- Sewer Desc.:
- Leach Field - On-Site, Septic
- Garage/Parking:
- Yes
- Garage Spaces:
- 2
- Road Frontage:
- 234
Other Information
- List Date:
- 2025-05-27
- Last Updated:


