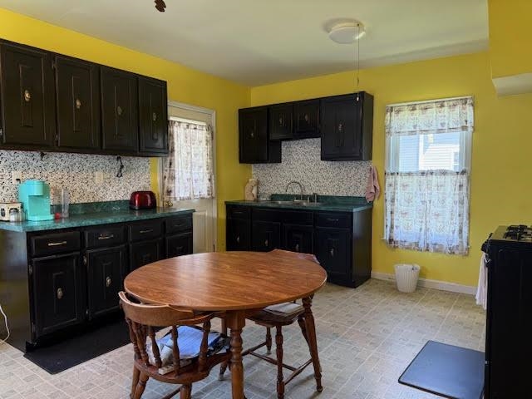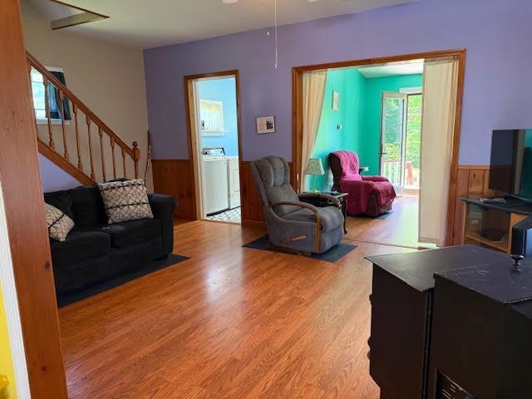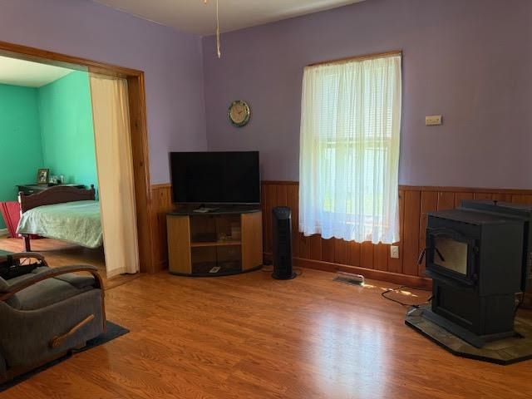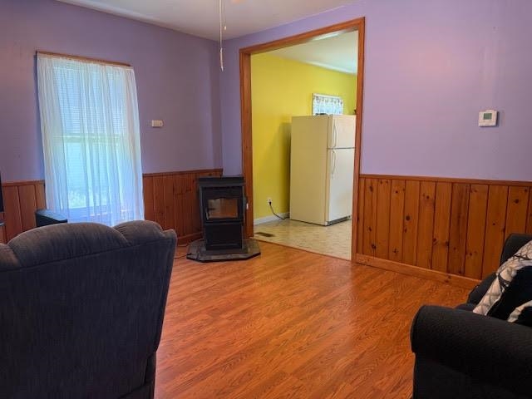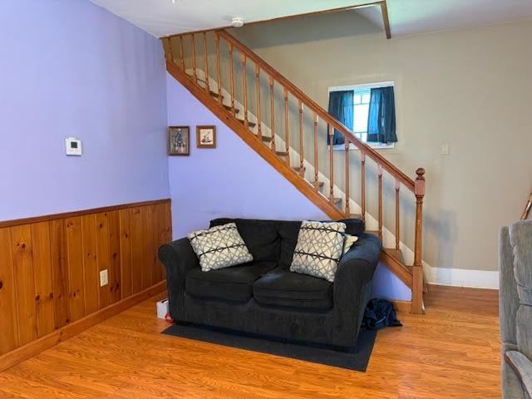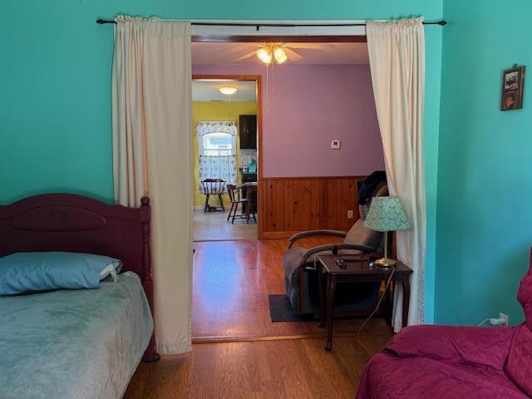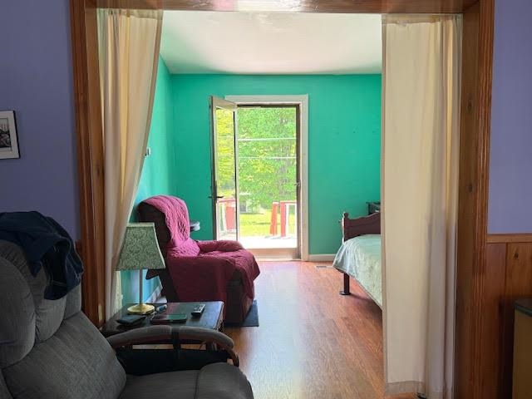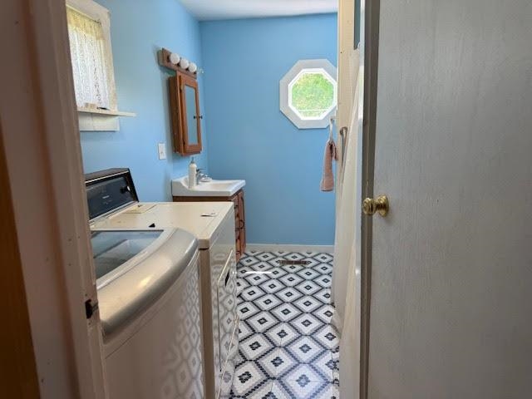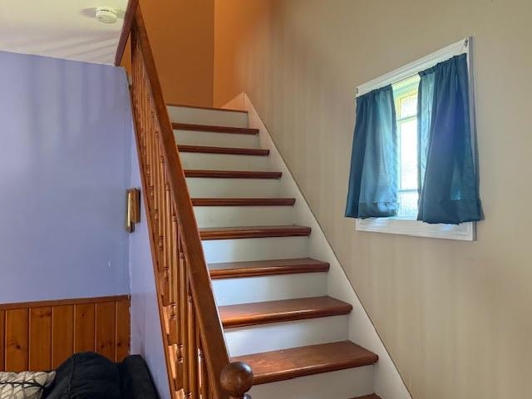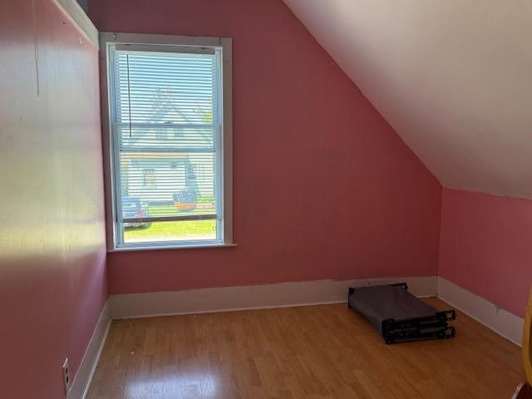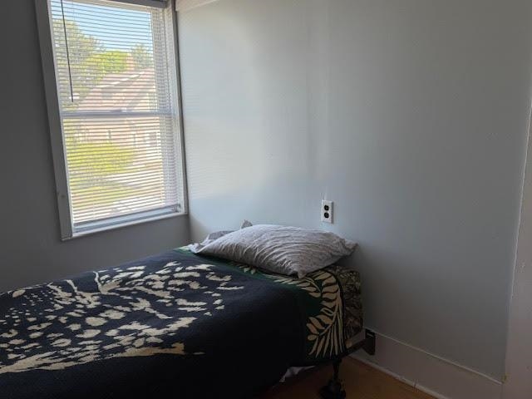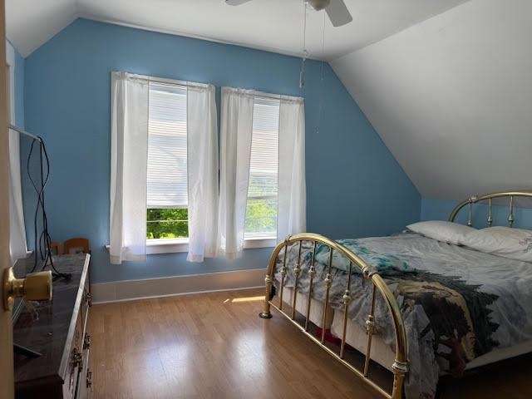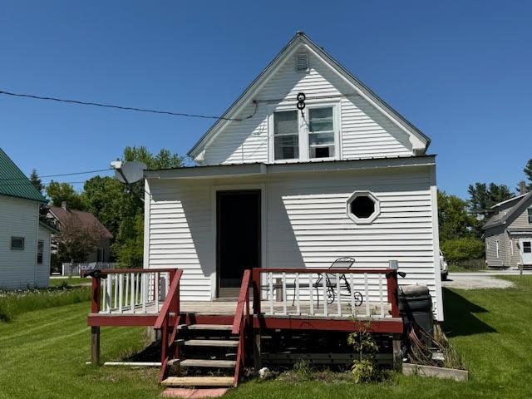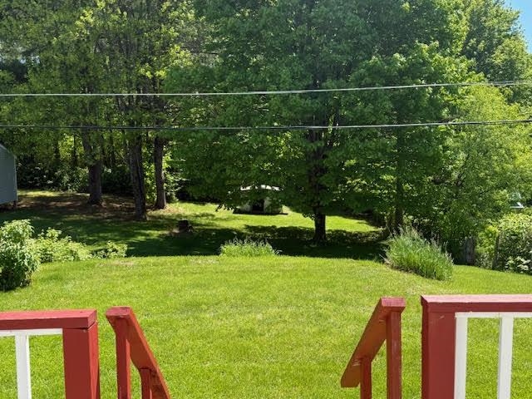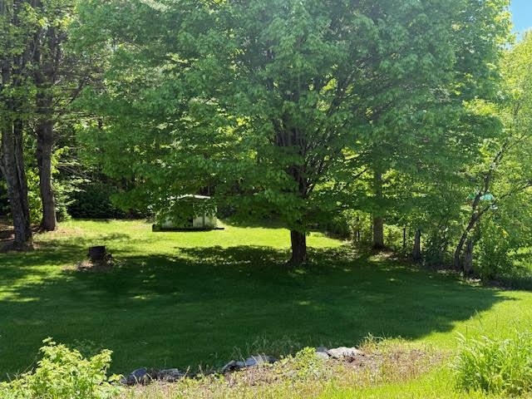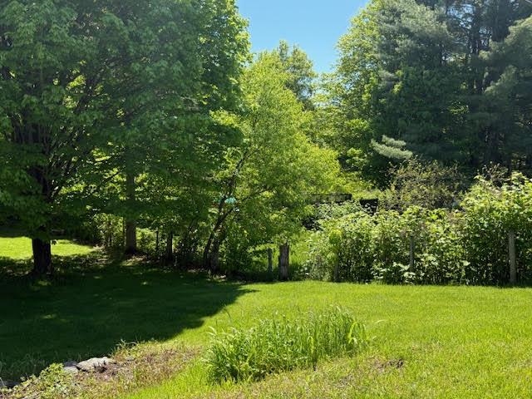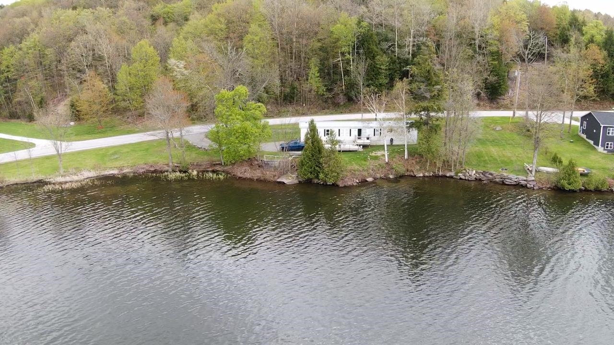1 of 22
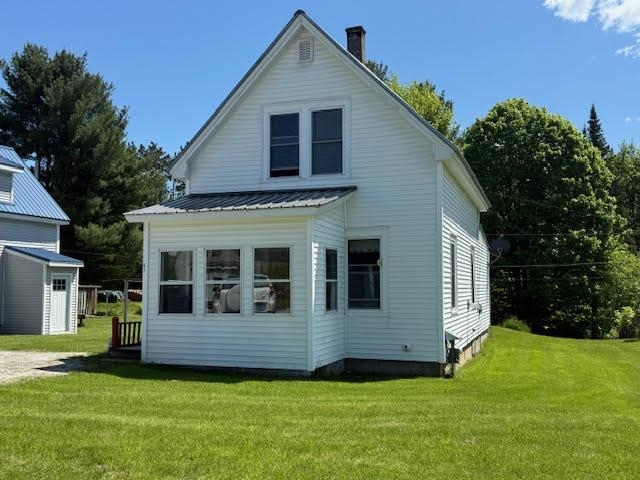
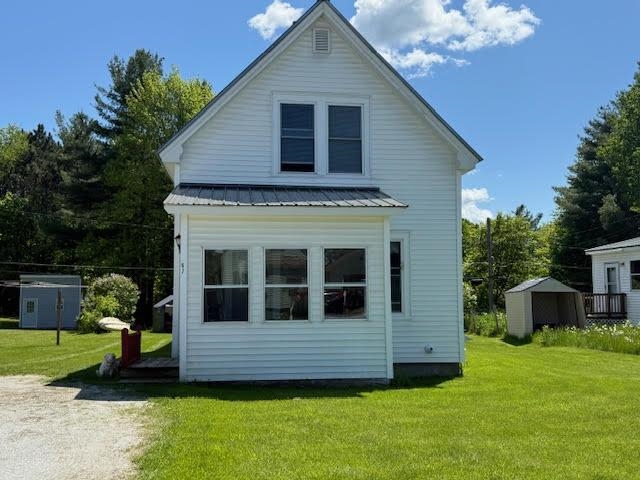
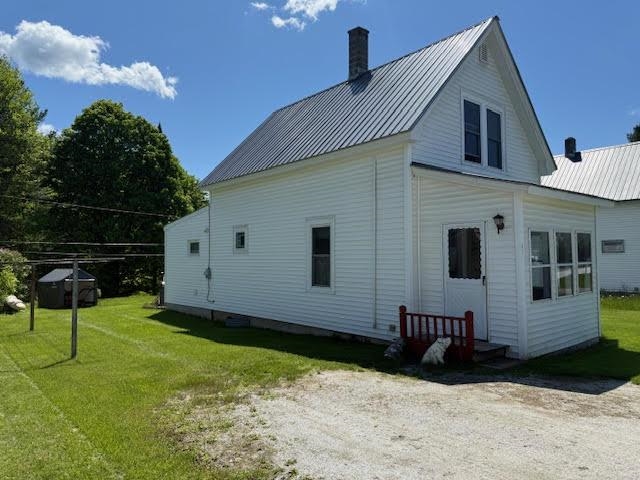
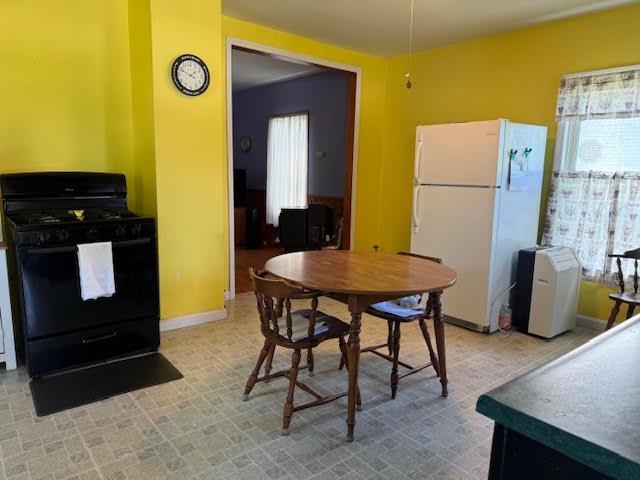
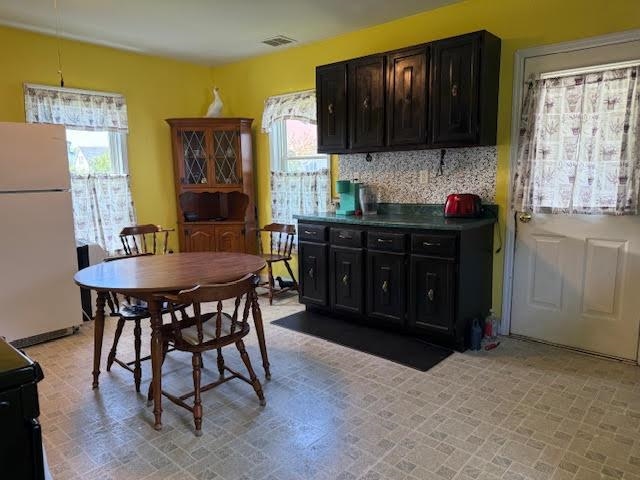
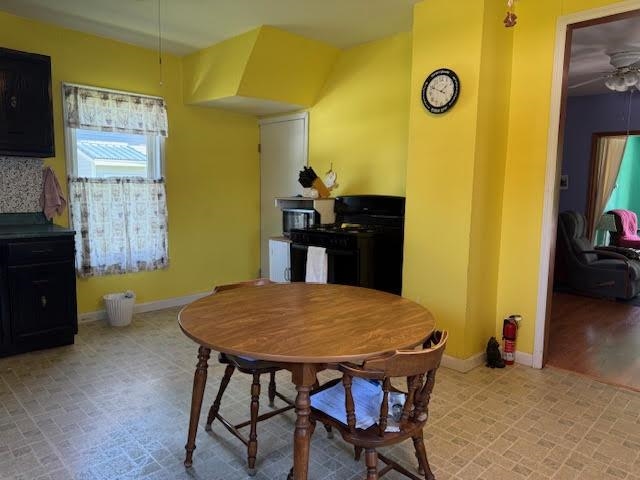
General Property Information
- Property Status:
- Active
- Price:
- $249, 000
- Assessed:
- $0
- Assessed Year:
- County:
- VT-Franklin
- Acres:
- 0.20
- Property Type:
- Single Family
- Year Built:
- 1915
- Agency/Brokerage:
- Stacie M. Callan
CENTURY 21 MRC - Bedrooms:
- 2
- Total Baths:
- 1
- Sq. Ft. (Total):
- 1048
- Tax Year:
- Taxes:
- $0
- Association Fees:
Affordable and Move-In Ready! Lovingly maintained by the same owner for years, this charming home offers affordable living in a prime, convenient location. The first floor features a spacious eat-in kitchen, a cozy living room, a full bath with laundry, and a sun-filled bonus room that opens to a private deck overlooking a backyard bordered by woods—perfect for relaxing or entertaining. Upstairs, you’ll find two comfortable bedrooms. Recent upgrades include a seamless metal roof, new furnace, and efficient pellet stove. The home has been fully insulated, with paneling replaced by sheetrock for added warmth and energy savings. The dry, stand-up basement includes a workshop and extra storage space—ideal for hobbies or gear. Located just minutes from I-89, the hospital, schools, shopping, restaurants, downtown St. Albans, the Canadian border, and nearby trails for outdoor enthusiasts. Don’t miss this move-in ready gem—schedule your showing today!
Interior Features
- # Of Stories:
- 1.5
- Sq. Ft. (Total):
- 1048
- Sq. Ft. (Above Ground):
- 1048
- Sq. Ft. (Below Ground):
- 0
- Sq. Ft. Unfinished:
- 0
- Rooms:
- 5
- Bedrooms:
- 2
- Baths:
- 1
- Interior Desc:
- Ceiling Fan, Kitchen/Dining, Natural Light, Natural Woodwork, Storage - Indoor, Laundry - 1st Floor, Attic - No Access
- Appliances Included:
- Cooktop - Gas, Refrigerator, Washer, Water Heater - Rented, Dryer - Gas
- Flooring:
- Vinyl
- Heating Cooling Fuel:
- Water Heater:
- Basement Desc:
- Concrete, Concrete Floor, Stairs - Interior, Storage Space, Unfinished, Interior Access, Stairs - Basement
Exterior Features
- Style of Residence:
- Cape
- House Color:
- White
- Time Share:
- No
- Resort:
- No
- Exterior Desc:
- Exterior Details:
- Deck, Garden Space, Natural Shade, Porch - Enclosed, Shed
- Amenities/Services:
- Land Desc.:
- Country Setting, Interior Lot, Landscaped, Walking Trails, Wooded, Neighborhood
- Suitable Land Usage:
- Roof Desc.:
- Standing Seam
- Driveway Desc.:
- Crushed Stone
- Foundation Desc.:
- Concrete, Poured Concrete
- Sewer Desc.:
- Public
- Garage/Parking:
- No
- Garage Spaces:
- 0
- Road Frontage:
- 0
Other Information
- List Date:
- 2025-05-27
- Last Updated:


