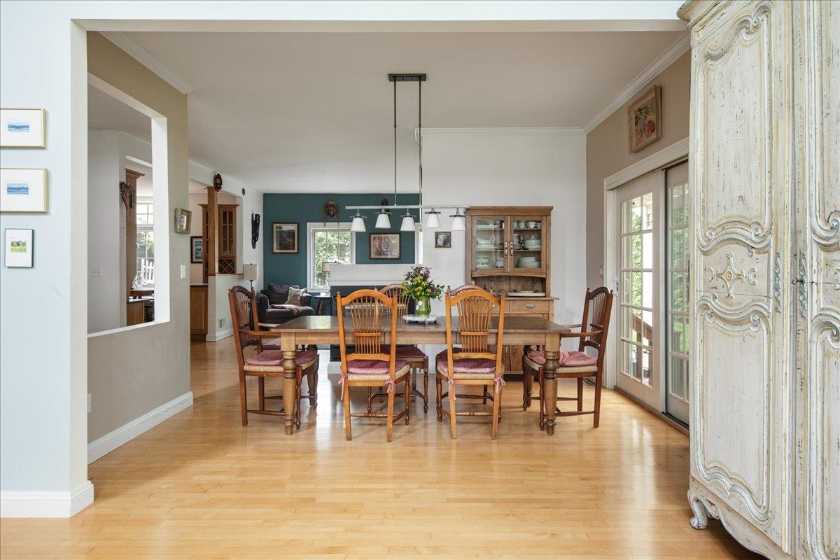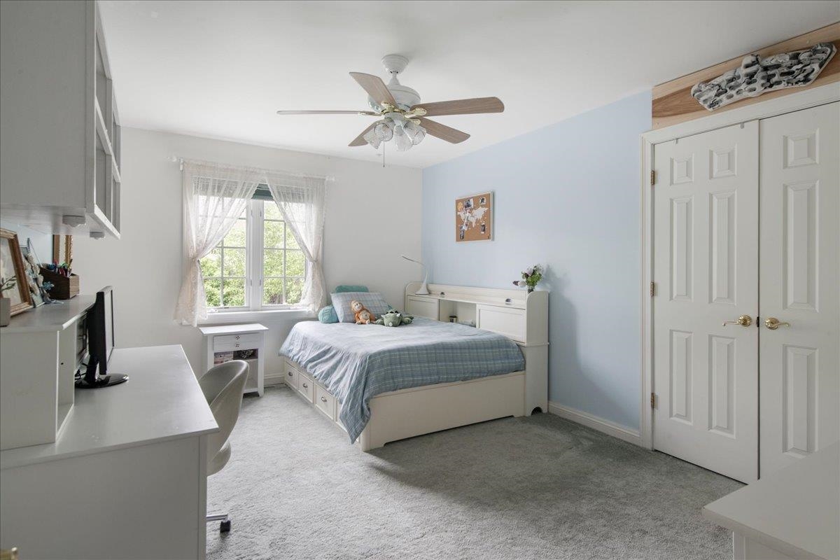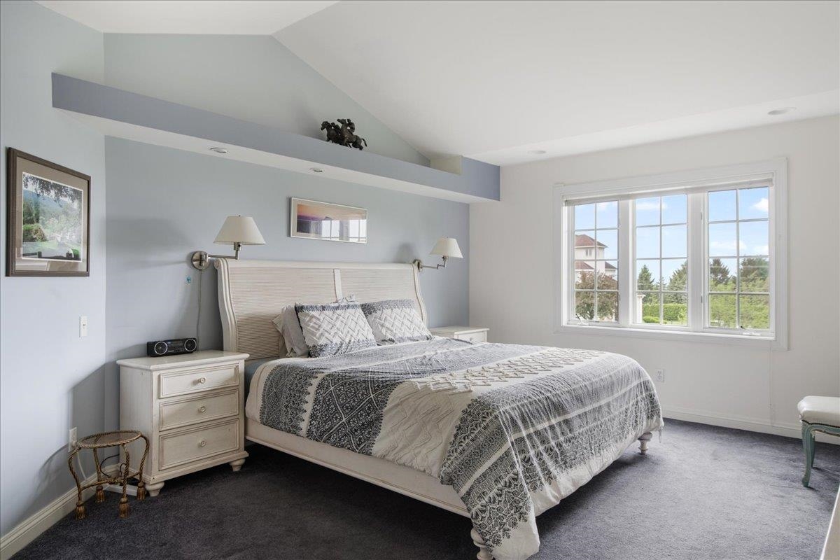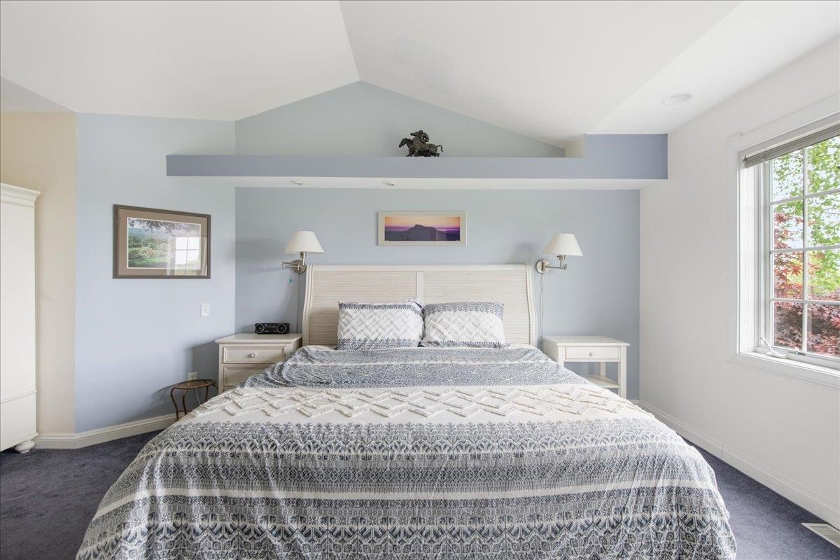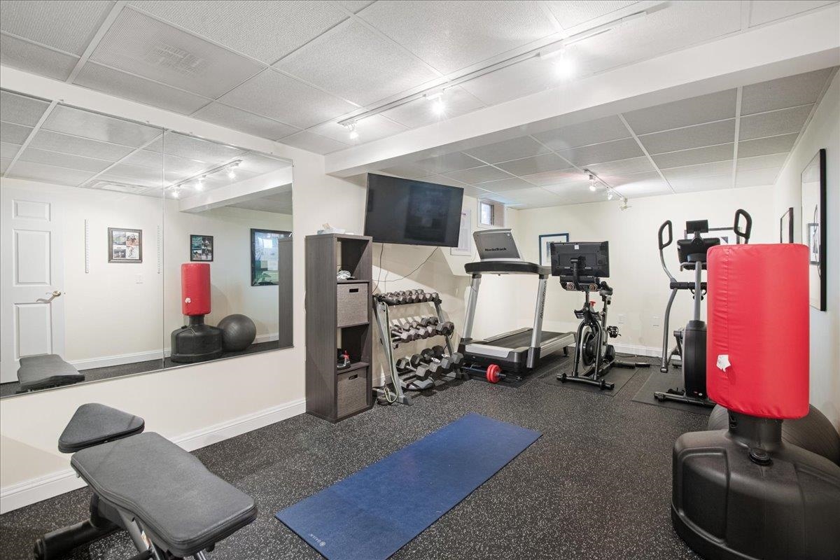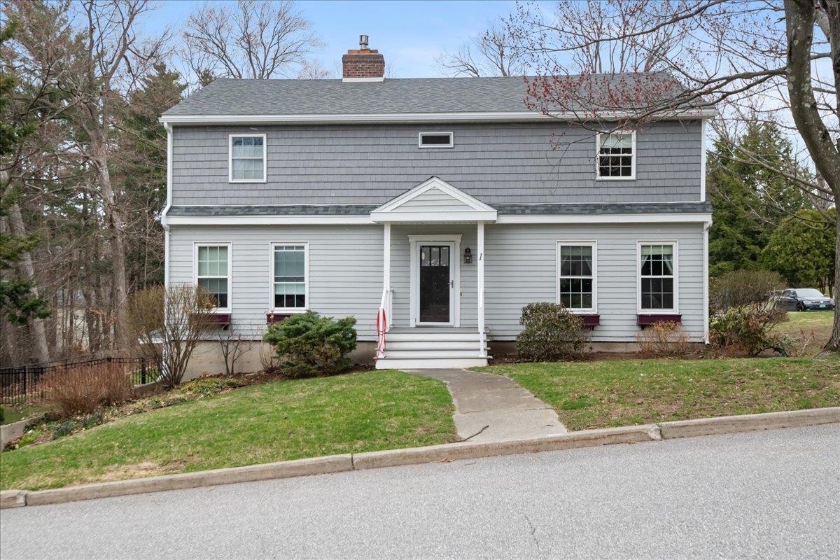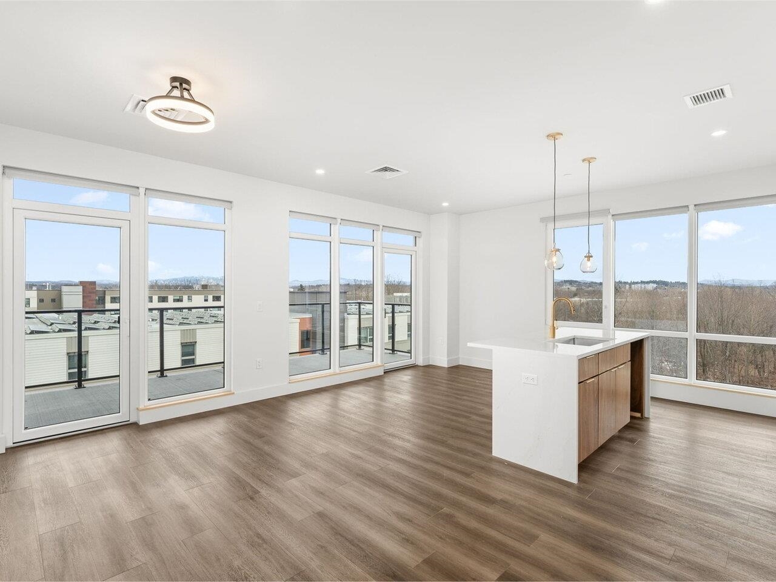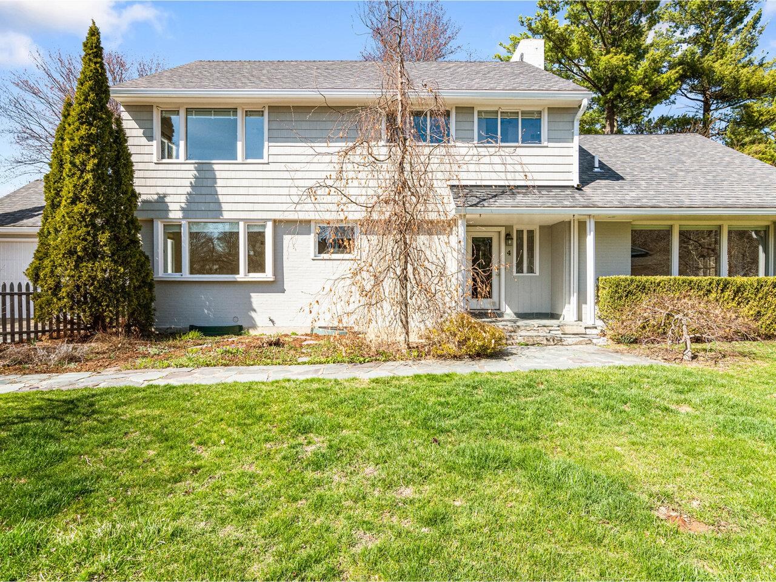1 of 60
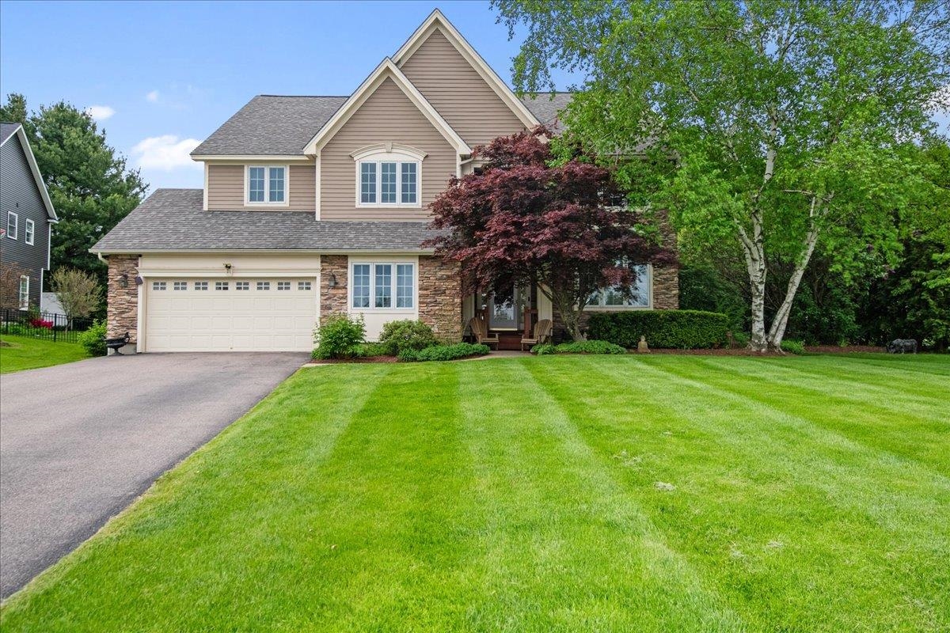
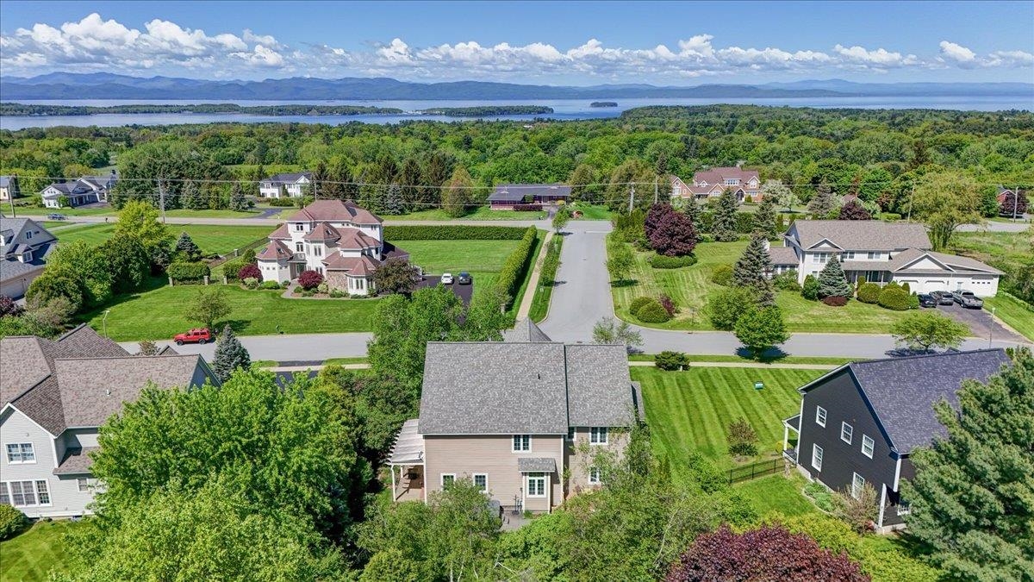
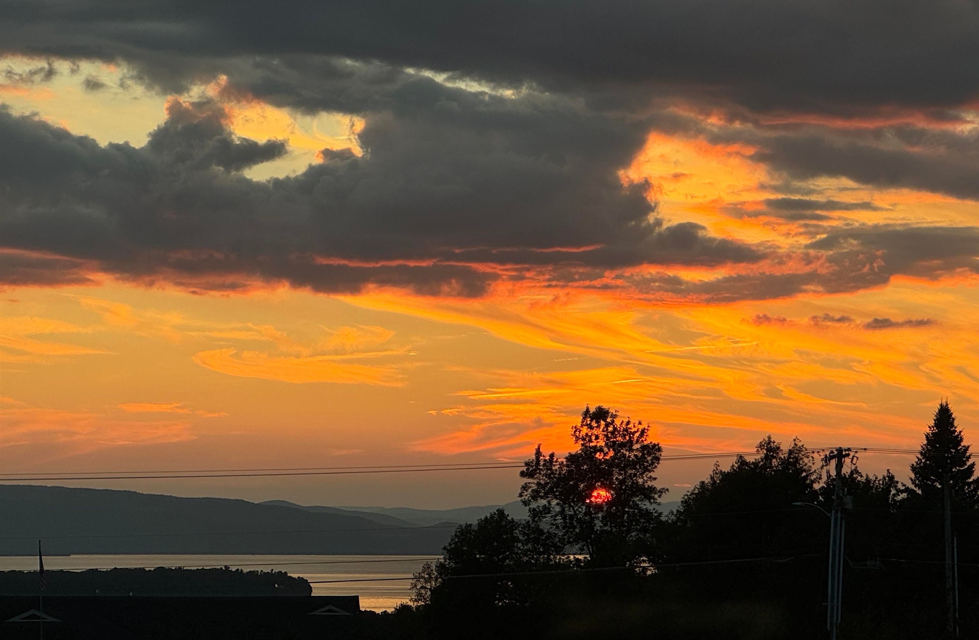
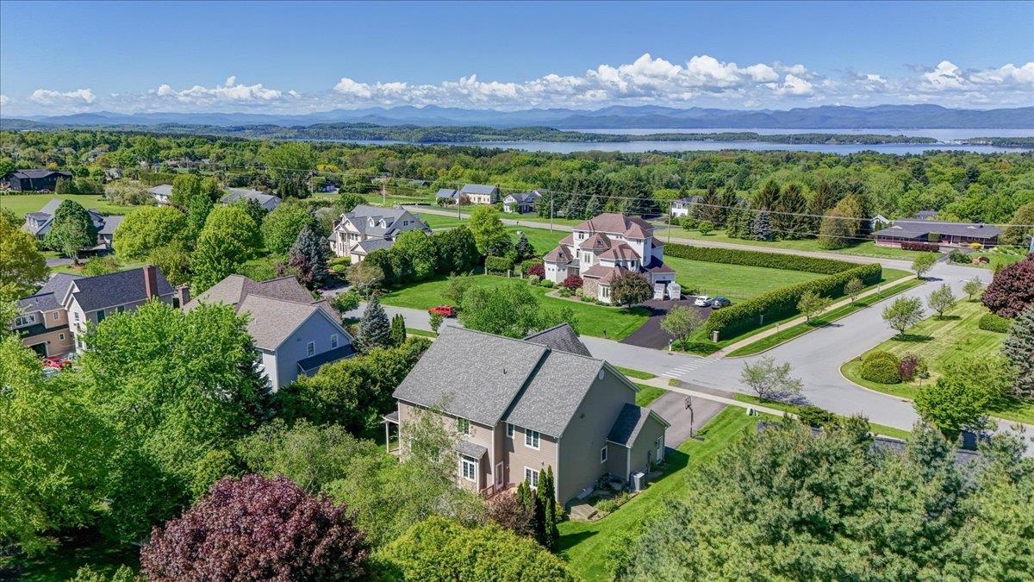
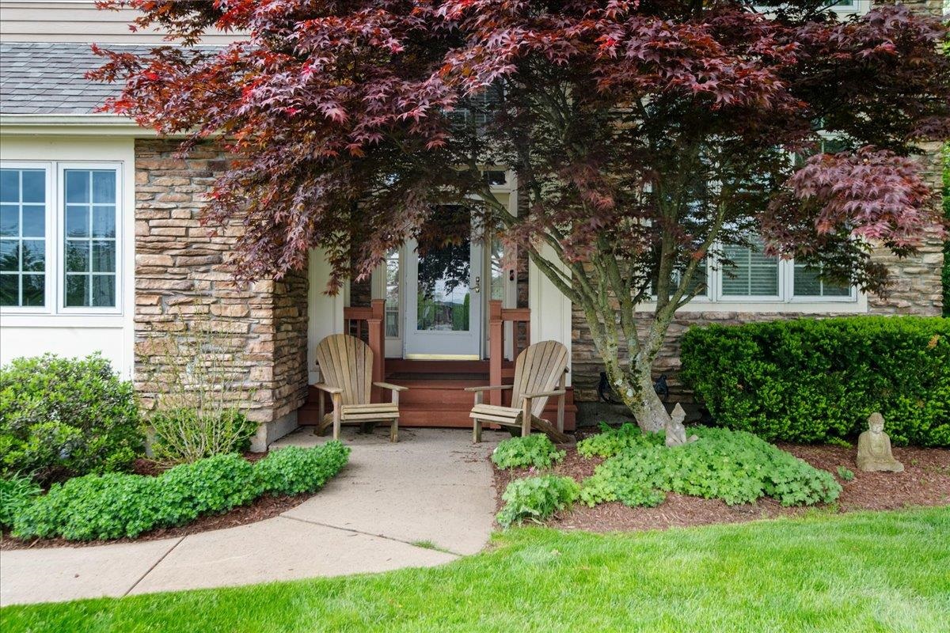
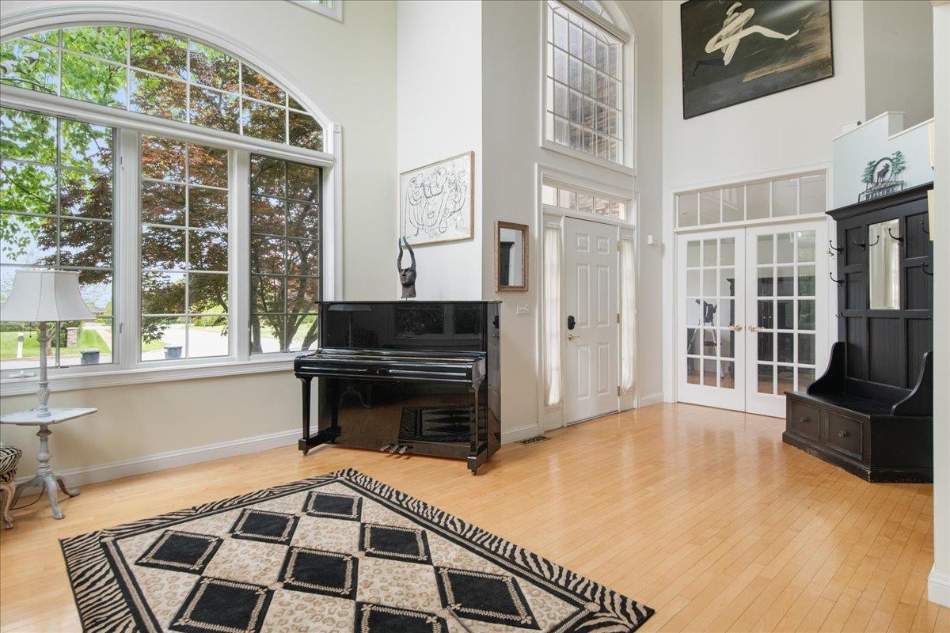
General Property Information
- Property Status:
- Active
- Price:
- $998, 500
- Assessed:
- $0
- Assessed Year:
- County:
- VT-Chittenden
- Acres:
- 0.37
- Property Type:
- Single Family
- Year Built:
- 1997
- Agency/Brokerage:
- Katrina Roberts
Vermont Real Estate Company - Bedrooms:
- 4
- Total Baths:
- 4
- Sq. Ft. (Total):
- 4641
- Tax Year:
- 2024
- Taxes:
- $13, 980
- Association Fees:
Experience Lake Champlain and Adirondack mountain views from this west facing custom designed home in a premier South Burlington location! This stunning colonial offers unique design elements that truly set it apart. An impressive two story grand foyer allows so much light to come through a wall of front facing windows as you enter this home. The first floor includes a three sided gas fireplace pennisula which divides the space between the living and dining room. Two sets of French doors lead to a private stone patio with pergola. The expansive kitchen has a center island, granite counters, red birch cabinetry and a cozy breakfast nook nestled inside a window seat. A first floor bedroom, guest bathroom, and mudroom complete the first floor. Up the staircase is a balcony loft with built-in bookcases. In addition to the two bedrooms and full bathroom on this floor, down the hallway is the master suite which offers stunning views of Lake Champlain and the Adirondacks from both the bedroom and en suite bathroom. A very spacious walk-in closet and a jetted soaking tub make this a refuge of convenience and relaxation. The lower level of this home has both a spacious recreation room and an exercise room with adjacent 3/4 bathroom. With a beautiful rear yard complete with mature trees, a hot tub and deck, there is so much space to relax and entertain family and friends this summer. Come view this distinctive home within minutes to Burlington, its amenitites and Lake Champlain.
Interior Features
- # Of Stories:
- 2
- Sq. Ft. (Total):
- 4641
- Sq. Ft. (Above Ground):
- 3640
- Sq. Ft. (Below Ground):
- 1001
- Sq. Ft. Unfinished:
- 754
- Rooms:
- 8
- Bedrooms:
- 4
- Baths:
- 4
- Interior Desc:
- Blinds, Cathedral Ceiling, Dining Area, Fireplace - Gas, Hot Tub, Kitchen Island, Primary BR w/ BA, Soaking Tub, Storage - Indoor, Vaulted Ceiling, Walk-in Closet, Laundry - 2nd Floor
- Appliances Included:
- Dishwasher, Disposal, Dryer, Microwave, Range - Gas, Refrigerator, Washer, Water Heater - Tank
- Flooring:
- Carpet, Tile, Wood
- Heating Cooling Fuel:
- Water Heater:
- Basement Desc:
- Bulkhead, Concrete, Finished, Full, Stairs - Interior, Storage Space, Interior Access
Exterior Features
- Style of Residence:
- Colonial, Contemporary
- House Color:
- Tan/Stone
- Time Share:
- No
- Resort:
- Exterior Desc:
- Exterior Details:
- Deck, Patio
- Amenities/Services:
- Land Desc.:
- Lake View, Landscaped, Mountain View, Sidewalks, View, Water View, Near Golf Course, Near Paths, Near Shopping, Neighborhood, Near Hospital, Near School(s)
- Suitable Land Usage:
- Roof Desc.:
- Shingle - Asphalt
- Driveway Desc.:
- Paved
- Foundation Desc.:
- Poured Concrete
- Sewer Desc.:
- Public
- Garage/Parking:
- Yes
- Garage Spaces:
- 2
- Road Frontage:
- 100
Other Information
- List Date:
- 2025-05-27
- Last Updated:





