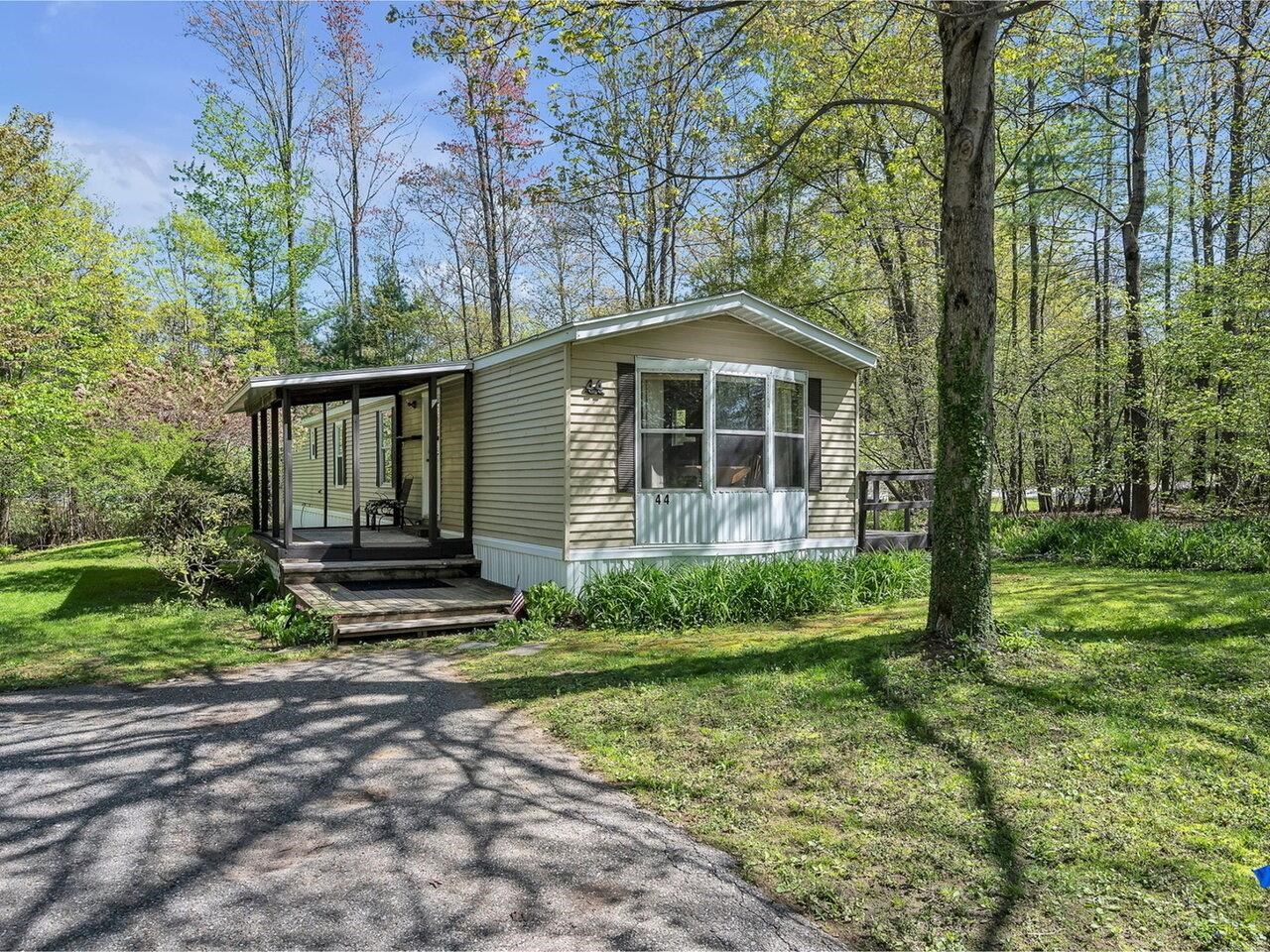1 of 7
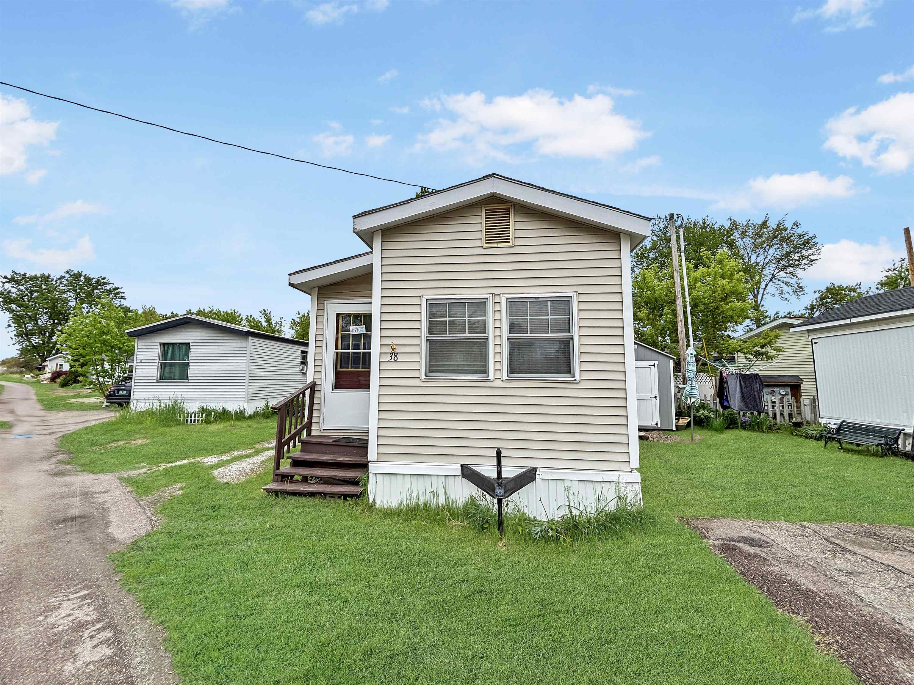
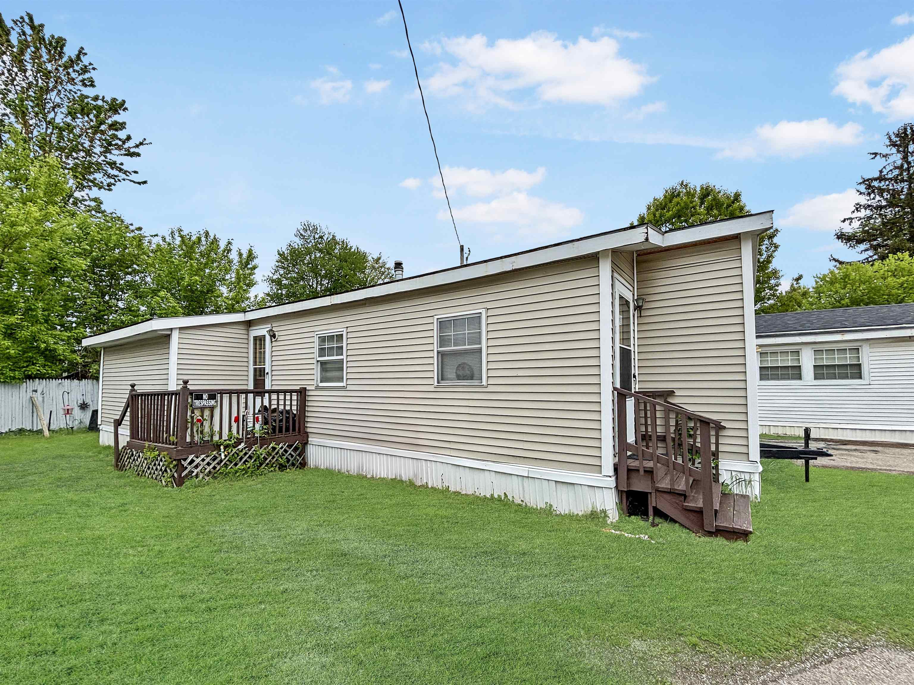
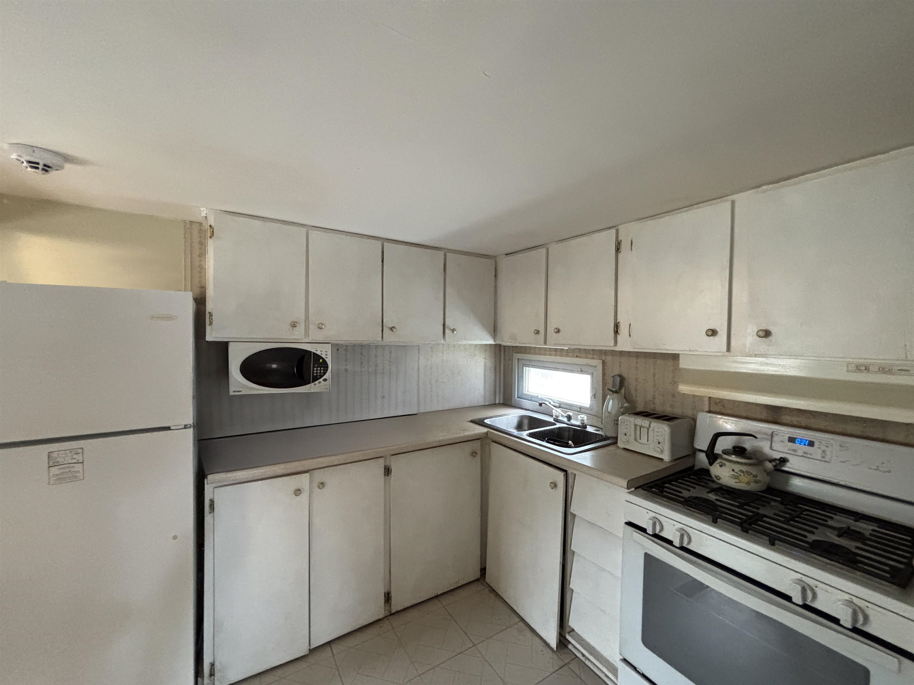
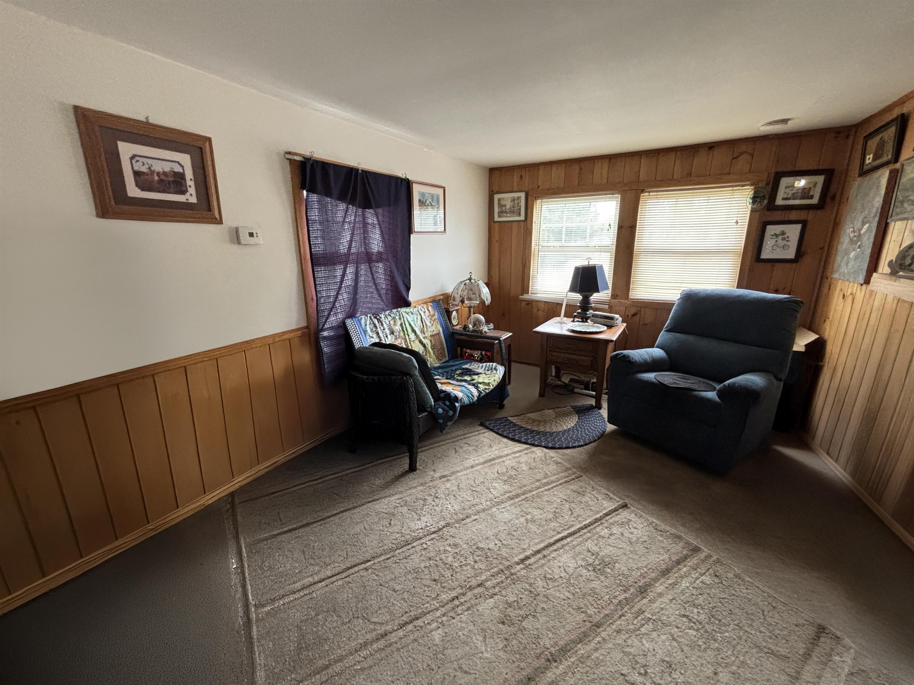
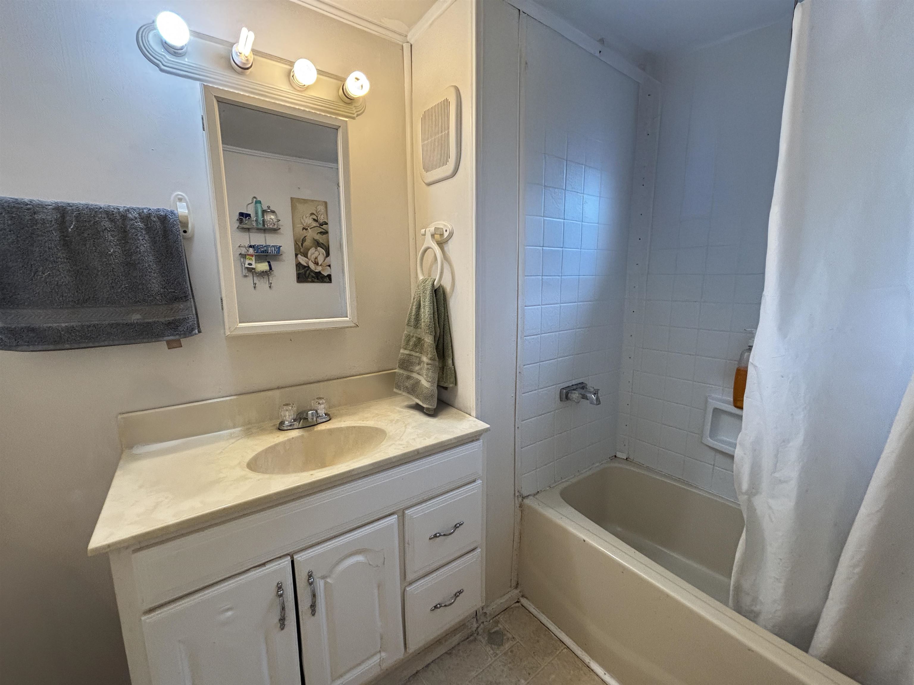
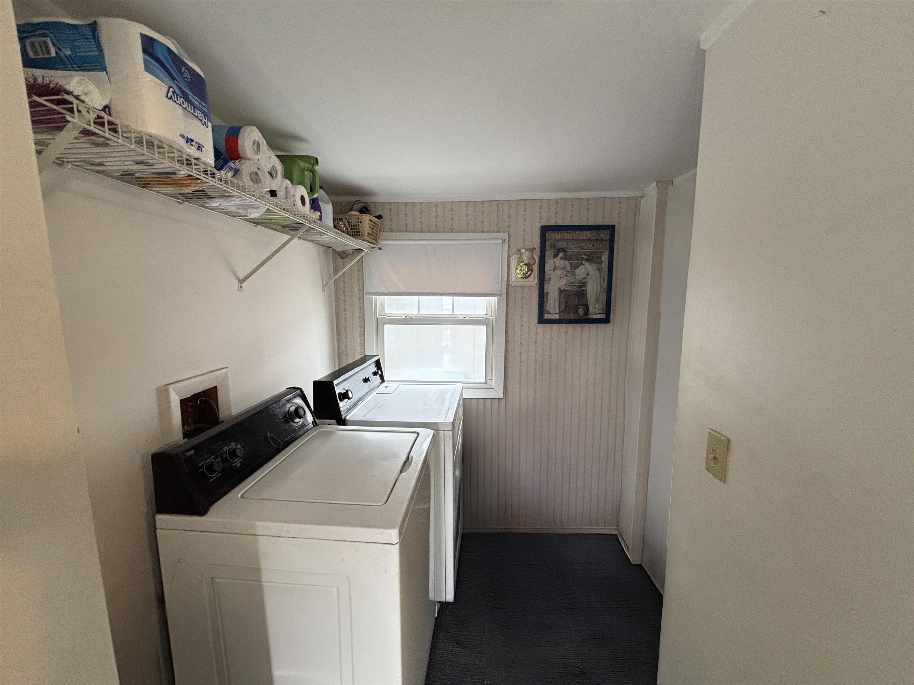
General Property Information
- Property Status:
- Active
- Price:
- $55, 000
- Assessed:
- $0
- Assessed Year:
- County:
- VT-Chittenden
- Acres:
- 0.00
- Property Type:
- Mobile Home
- Year Built:
- 1965
- Agency/Brokerage:
- Blue Slate Realty
Blue Slate Realty - Bedrooms:
- 2
- Total Baths:
- 1
- Sq. Ft. (Total):
- 715
- Tax Year:
- 2025
- Taxes:
- $258
- Association Fees:
Picture this: a cozy single-wide trailer tucked into a friendly park, waiting for someone with a vision to make it their own. Inside, you'll find two bedrooms, perfect for quiet nights or a shared space for laughter with family. The open living and dining area feels like the heart of the home, where you can imagine lazy Sunday mornings with pancakes sizzling and music playing softly, or evenings curled up with a book as the light pours in. There’s a full bathroom that’s got everything you need, and a laundry room that makes life just a little easier—no more hauling baskets to the laundromat. A side deck begs for a string of fairy lights, a couple of chairs, and maybe a cold drink on a warm Vermont evening. Sure, it needs a bit of love—some new flooring to match your style, maybe some fresh paint—but the bones are strong, cared for with diligence, ready to support whatever dreams you bring. With a new furnace, solid roof, & newer siding and skirting, this trailer is a chance to craft a home that’s uniquely yours without breaking the bank. And the location? It’s like the universe conspired to make life easy. You’re just a hop away from public transit, the hospital, and the buzzing energy of Winooski and Burlington. Whether you’re grabbing a coffee at a quirky café, hiking nearby trails, or soaking in the local food scene, this spot puts you right in the middle of it all. Contingent upon tenant finding suitable housing. Showings begin Wednesday, 6/4.
Interior Features
- # Of Stories:
- 1
- Sq. Ft. (Total):
- 715
- Sq. Ft. (Above Ground):
- 715
- Sq. Ft. (Below Ground):
- 0
- Sq. Ft. Unfinished:
- 0
- Rooms:
- 4
- Bedrooms:
- 2
- Baths:
- 1
- Interior Desc:
- Kitchen/Dining, Natural Woodwork, Laundry - 1st Floor
- Appliances Included:
- Microwave, Range - Gas, Refrigerator
- Flooring:
- Carpet, Laminate
- Heating Cooling Fuel:
- Water Heater:
- Basement Desc:
Exterior Features
- Style of Residence:
- Single Wide
- House Color:
- Time Share:
- No
- Resort:
- Exterior Desc:
- Exterior Details:
- Amenities/Services:
- Land Desc.:
- Leased, Level, Near Paths, Near Shopping, Near Public Transportatn, Near Hospital
- Suitable Land Usage:
- Roof Desc.:
- Shingle
- Driveway Desc.:
- Gravel
- Foundation Desc.:
- Pier/Column, Slab - Concrete
- Sewer Desc.:
- Public
- Garage/Parking:
- No
- Garage Spaces:
- 0
- Road Frontage:
- 0
Other Information
- List Date:
- 2025-05-26
- Last Updated:





