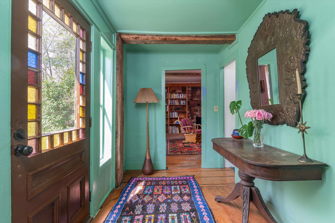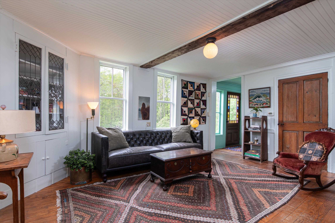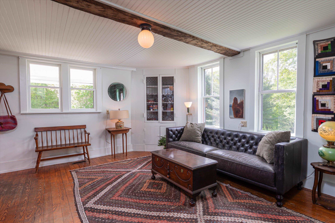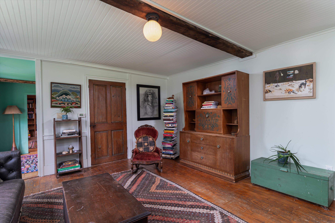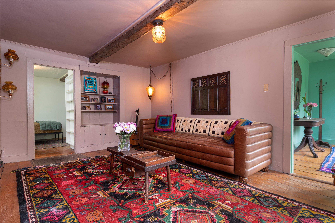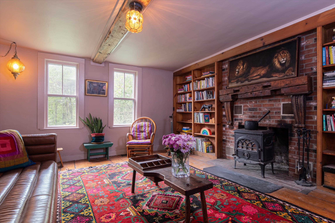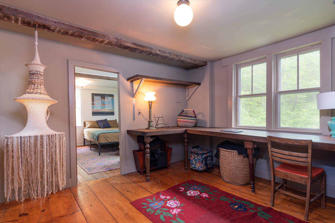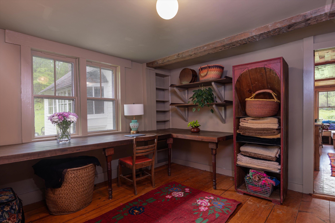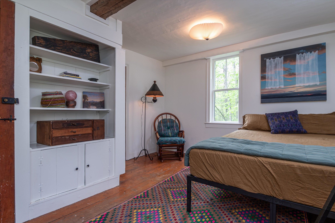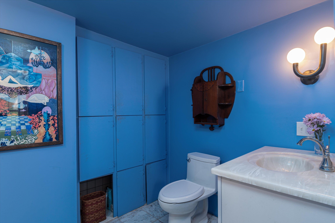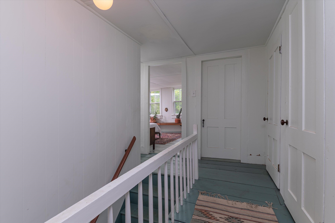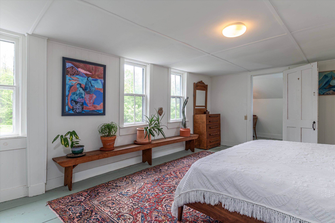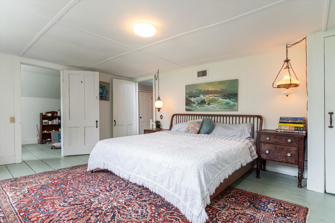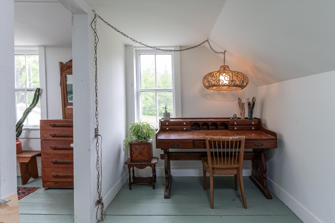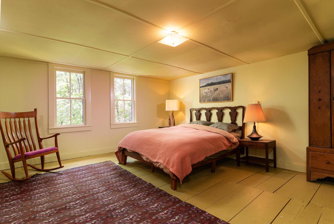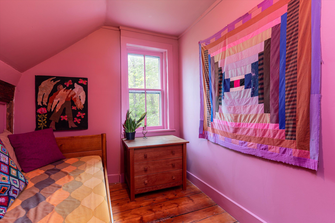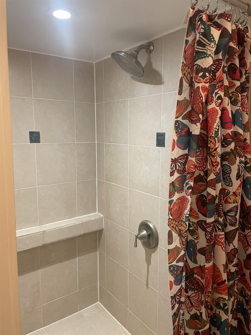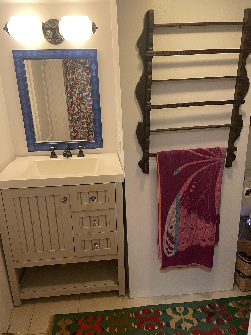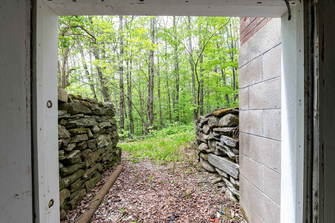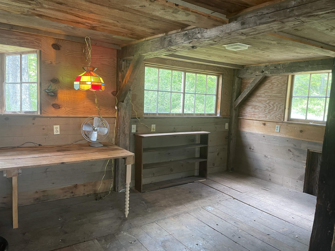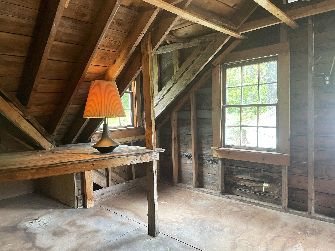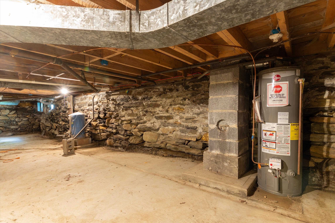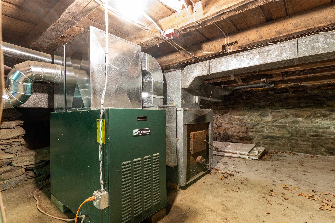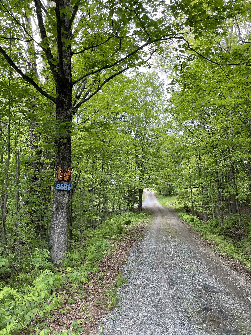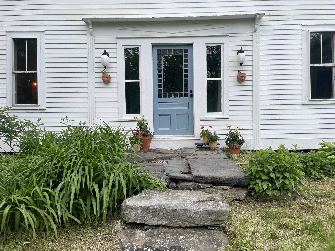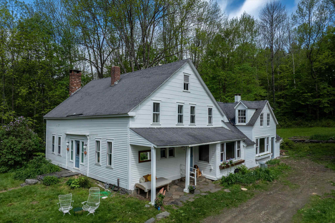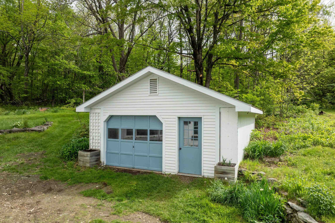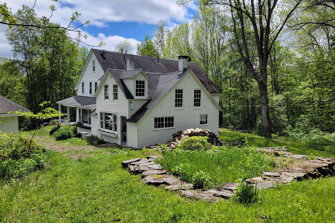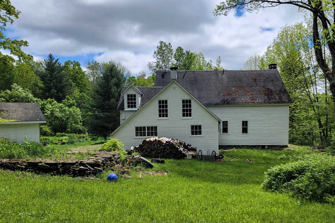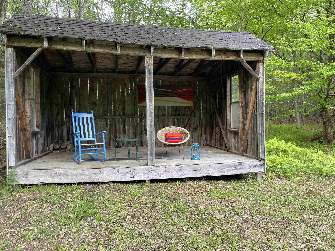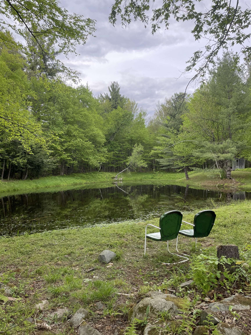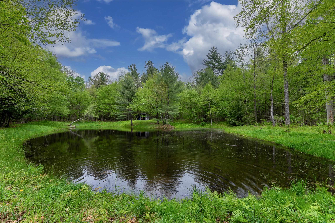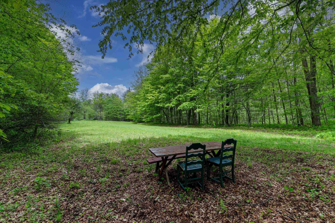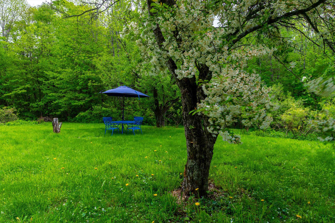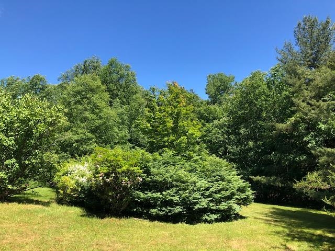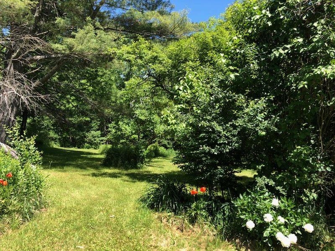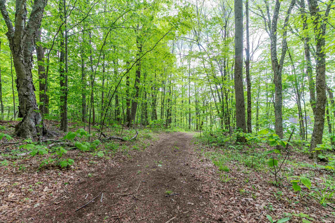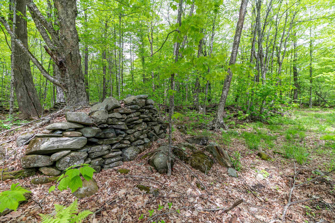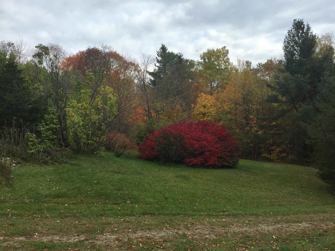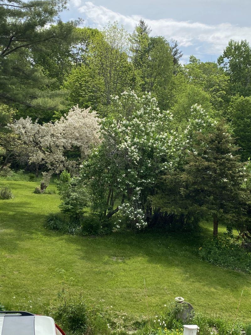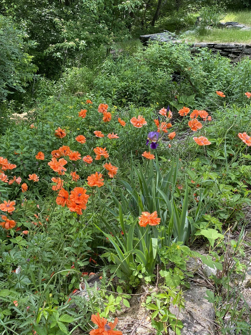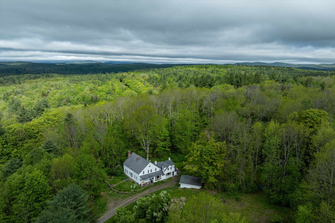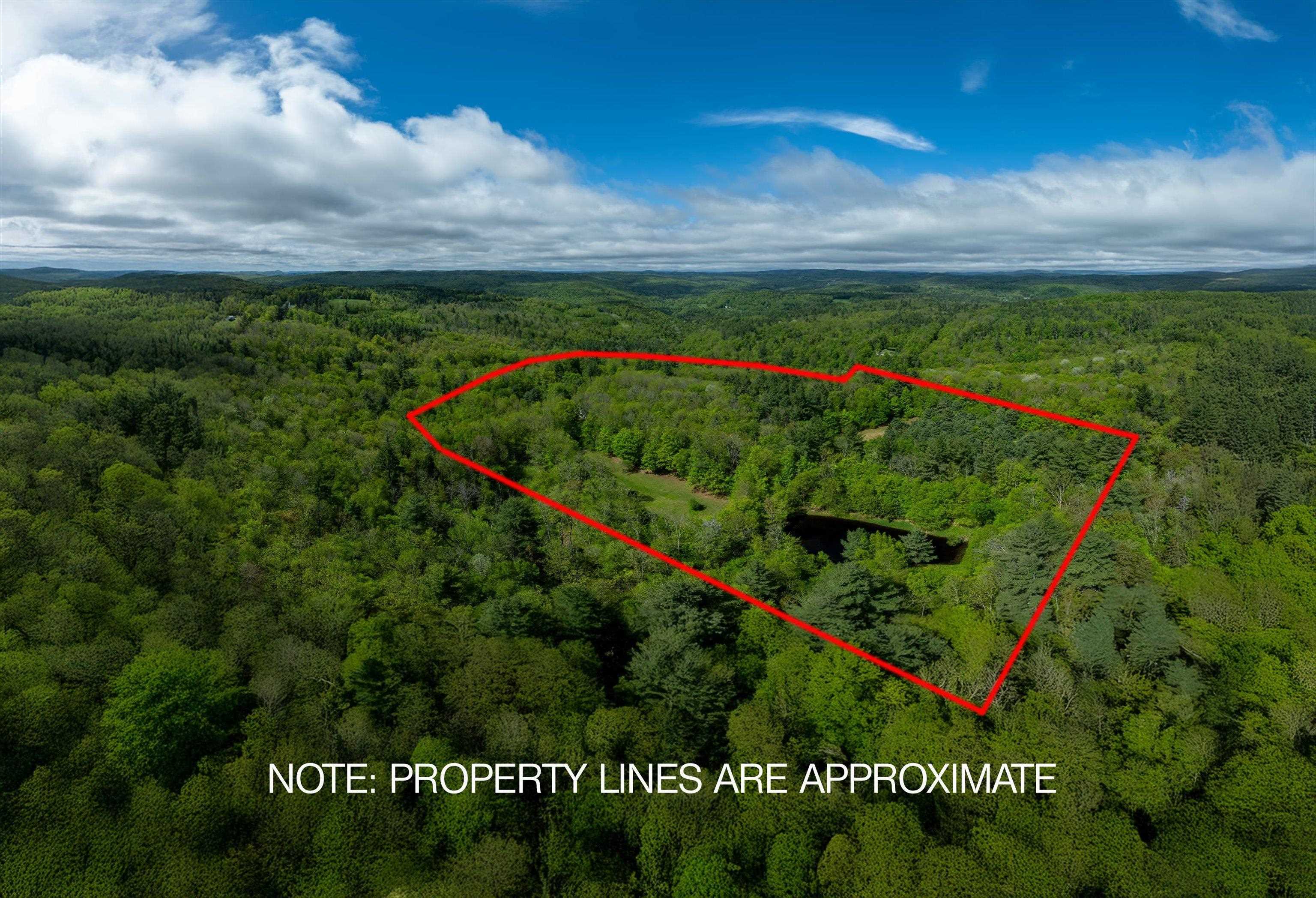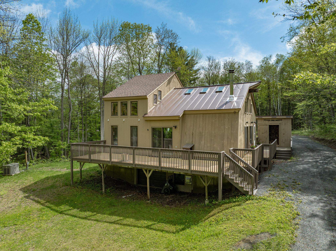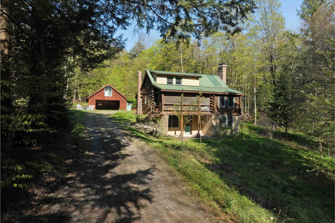1 of 49
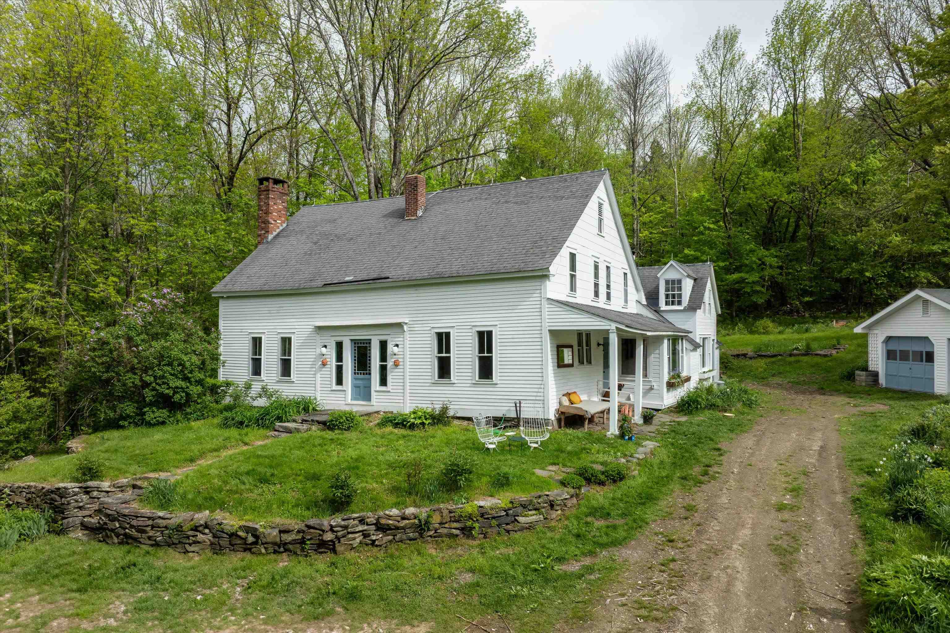
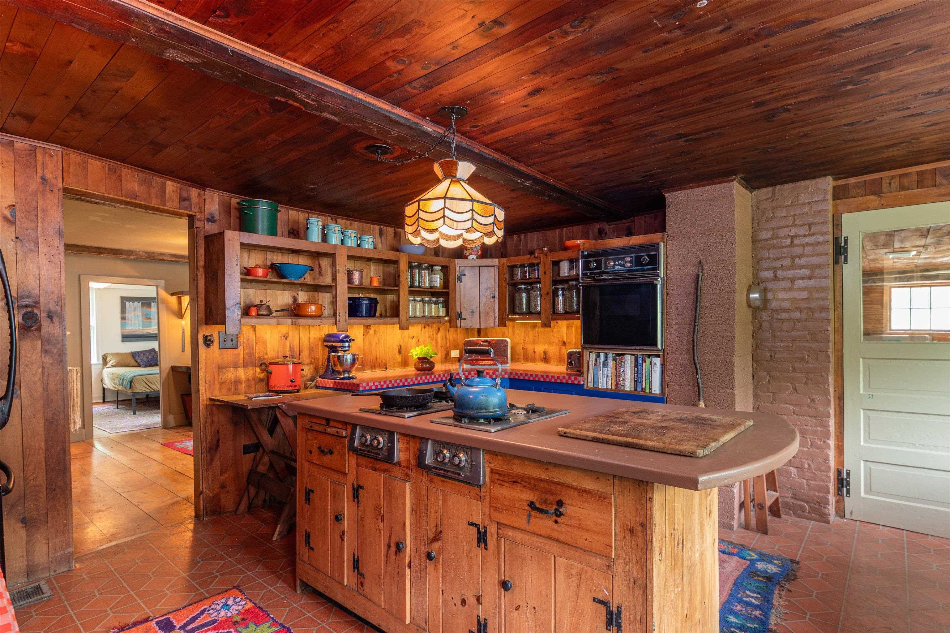
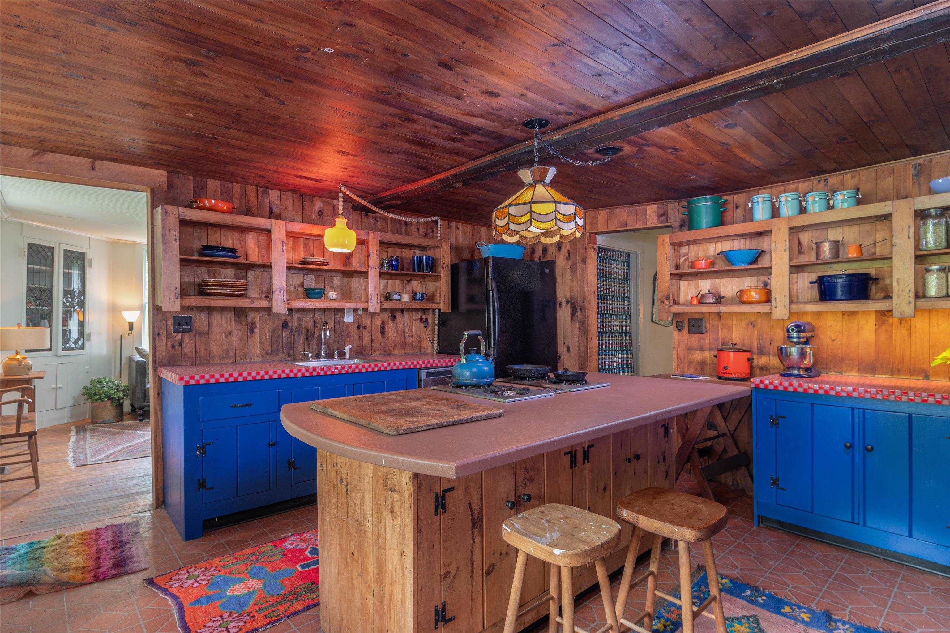
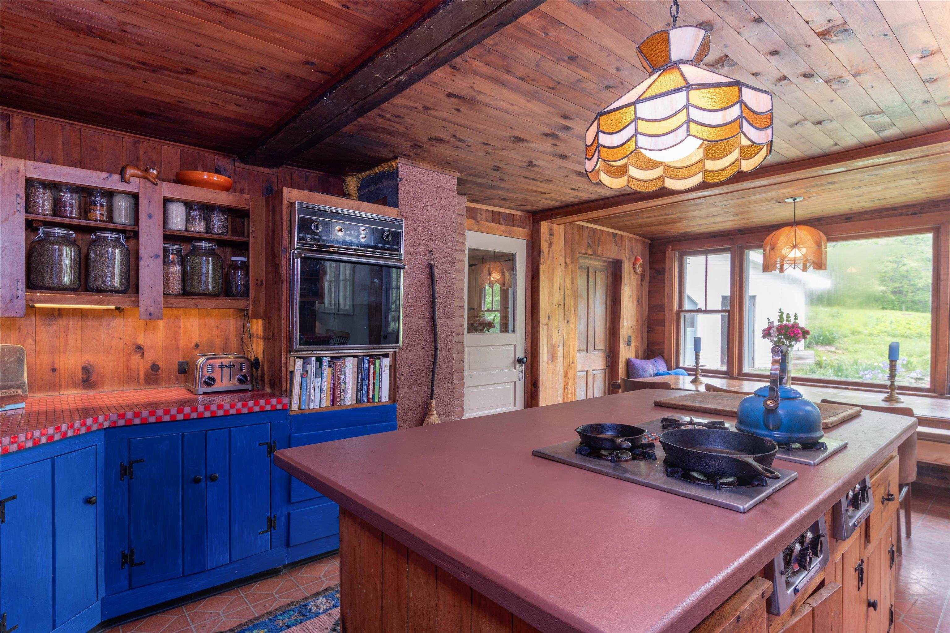
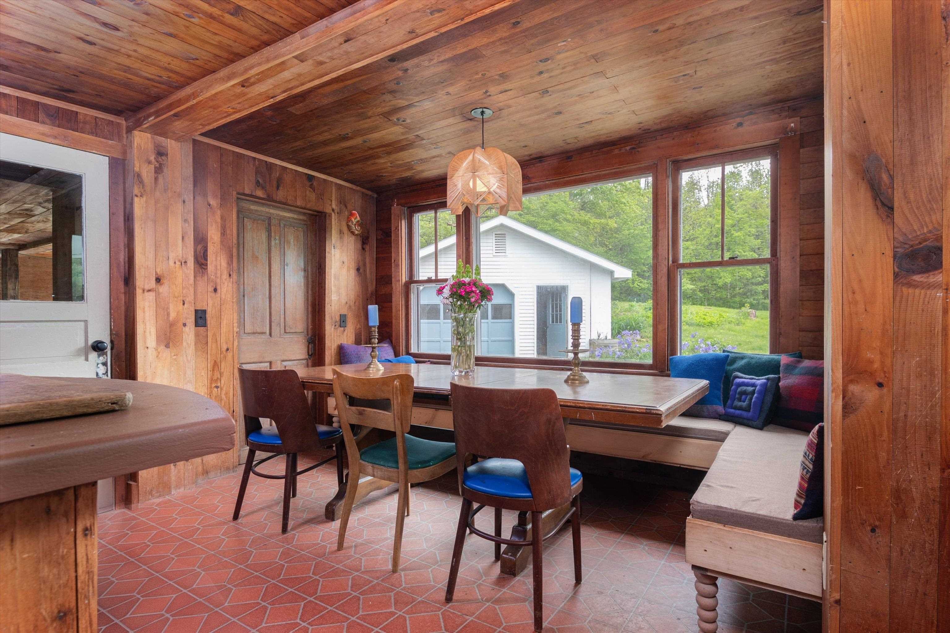
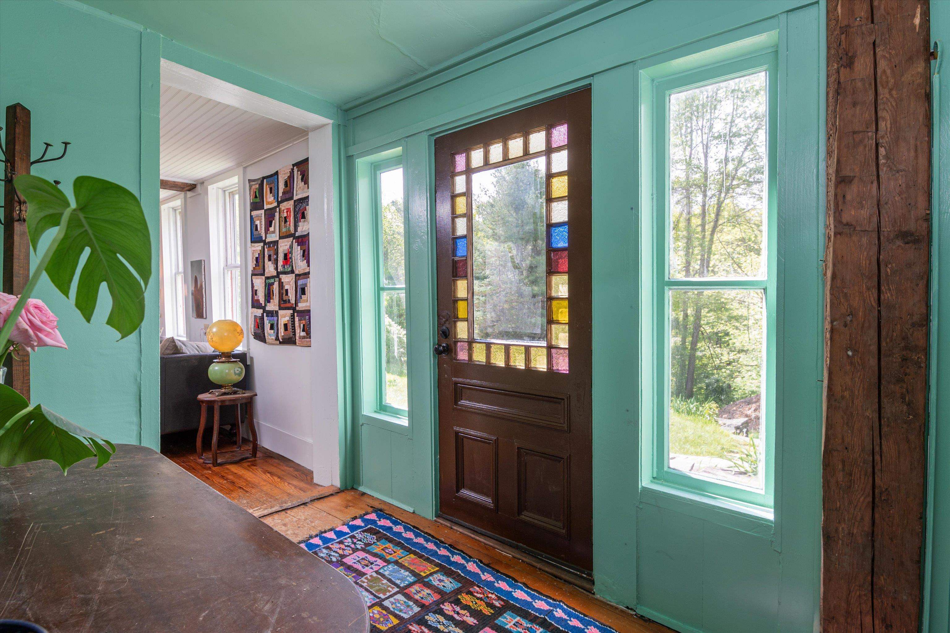
General Property Information
- Property Status:
- Active Under Contract
- Price:
- $549, 000
- Assessed:
- $0
- Assessed Year:
- County:
- VT-Windham
- Acres:
- 24.50
- Property Type:
- Single Family
- Year Built:
- 1820
- Agency/Brokerage:
- Randi Ziter
Brattleboro Area Realty - Bedrooms:
- 4
- Total Baths:
- 2
- Sq. Ft. (Total):
- 2884
- Tax Year:
- 2024
- Taxes:
- $10, 033
- Association Fees:
Set on 24 acres of meadows, mature woods, perennial gardens, stone walls, and a spring-fed pond, this vintage Vermont homestead blends quiet charm with creative spirit. Recently reimagined by a local artist, this private 1820s post-and-beam cape retains its original character, with wide-plank floors, exposed beams, and a flowing circular room layout. The kitchen features an expansive built-in window seat with space for 8+ guests. The first floor also offers a full bath, south-facing living room, fireplace den, and two flexible spaces ready for a home office, library, or bedroom. Upstairs, you’ll find four bedrooms, a Jack & Jill bath with walk-in shower, plus a bonus room. A large, light-filled workshop extends off the kitchen, with an additional lofted space above for storage or future expansion. Whether you’re looking for a full-time home, a weekend retreat, or a unique Airbnb opportunity, this soulful property offers a rare mix of privacy, natural beauty, and historic charm—less than 30 minutes to the vibrant arts hubs of Brattleboro VT and Turners Falls MA, less than 20 minutes to Wilmington, and 10 minutes from Jacksonville which has a general store, woodfired pizza, and a bakery. Enjoy cross-country or downhill skiing at Mt. Snow, summer swimming and boating at nearby Harriman Reservoir, and vibrant fall foliage by your private pond. You may find, however, with all that is here, you never leave home. Showings begin Friday, May 30th by appointment.
Interior Features
- # Of Stories:
- 2
- Sq. Ft. (Total):
- 2884
- Sq. Ft. (Above Ground):
- 2884
- Sq. Ft. (Below Ground):
- 0
- Sq. Ft. Unfinished:
- 1755
- Rooms:
- 8
- Bedrooms:
- 4
- Baths:
- 2
- Interior Desc:
- Dining Area, Fireplace - Wood, Kitchen Island, Kitchen/Dining, Lead/Stain Glass, Living/Dining, Natural Light, Natural Woodwork, Storage - Indoor, Wood Stove Hook-up, Laundry - 1st Floor
- Appliances Included:
- Cooktop - Electric, Dishwasher, Dryer, Microwave, Oven - Wall, Refrigerator, Water Heater-Gas-LP/Bttle
- Flooring:
- Hardwood, Tile, Wood
- Heating Cooling Fuel:
- Water Heater:
- Basement Desc:
- Concrete Floor, Full, Unfinished
Exterior Features
- Style of Residence:
- Cape
- House Color:
- white
- Time Share:
- No
- Resort:
- Exterior Desc:
- Exterior Details:
- Porch
- Amenities/Services:
- Land Desc.:
- Country Setting, Field/Pasture, Landscaped, Level, Pond, Rolling, Secluded, Sloping, Stream, Timber, Walking Trails, Wooded, Rural
- Suitable Land Usage:
- Roof Desc.:
- Shingle - Asphalt
- Driveway Desc.:
- Dirt
- Foundation Desc.:
- Stone
- Sewer Desc.:
- Septic
- Garage/Parking:
- Yes
- Garage Spaces:
- 1
- Road Frontage:
- 1000
Other Information
- List Date:
- 2025-05-26
- Last Updated:


