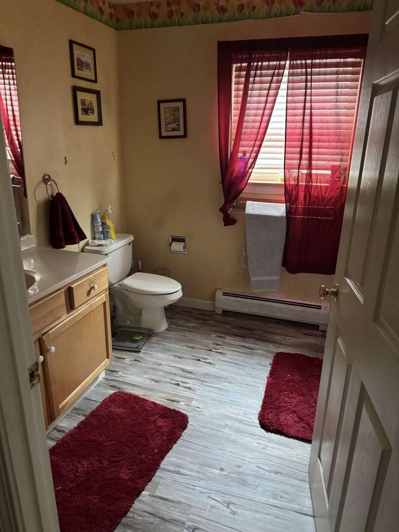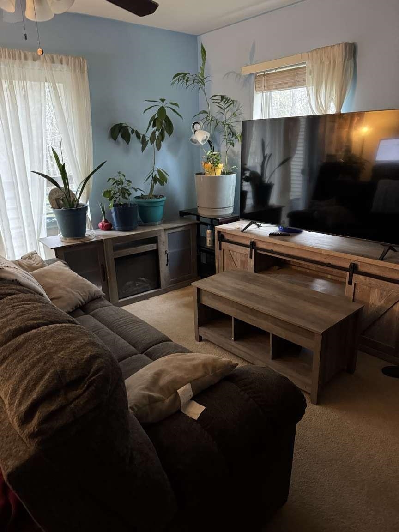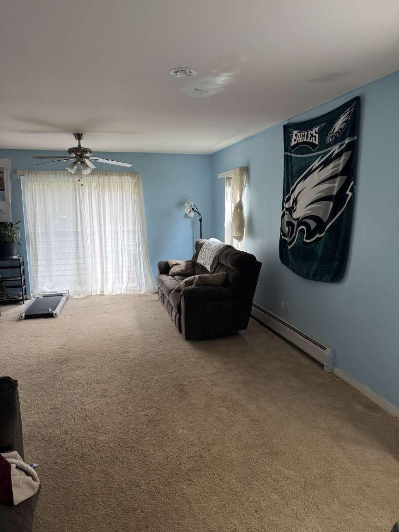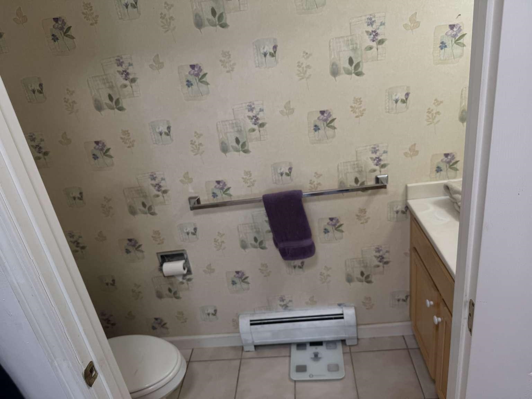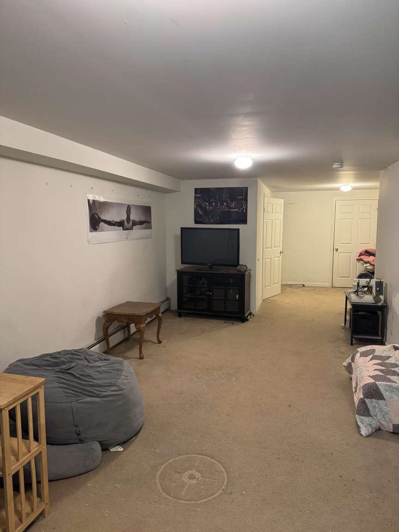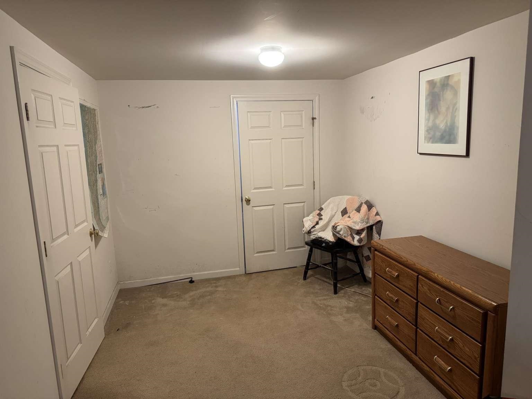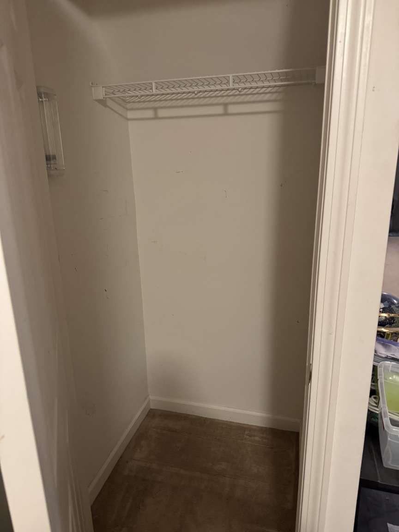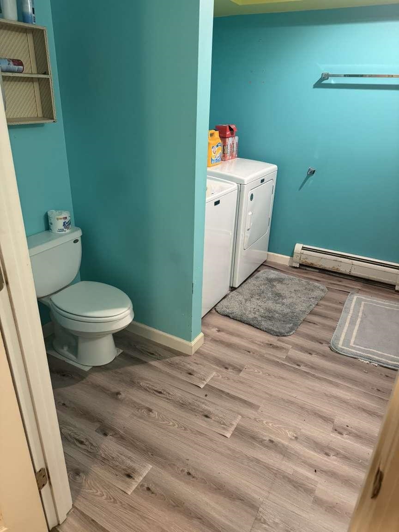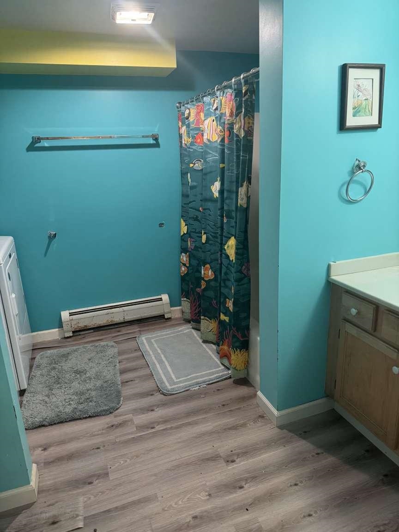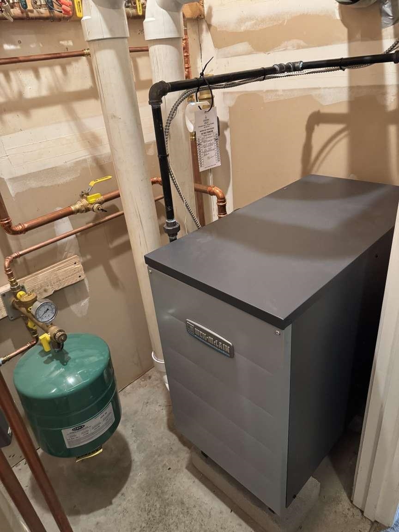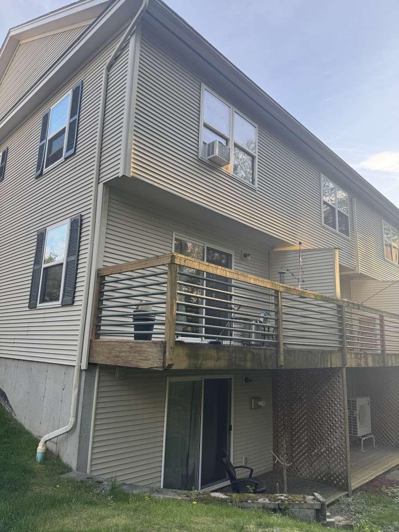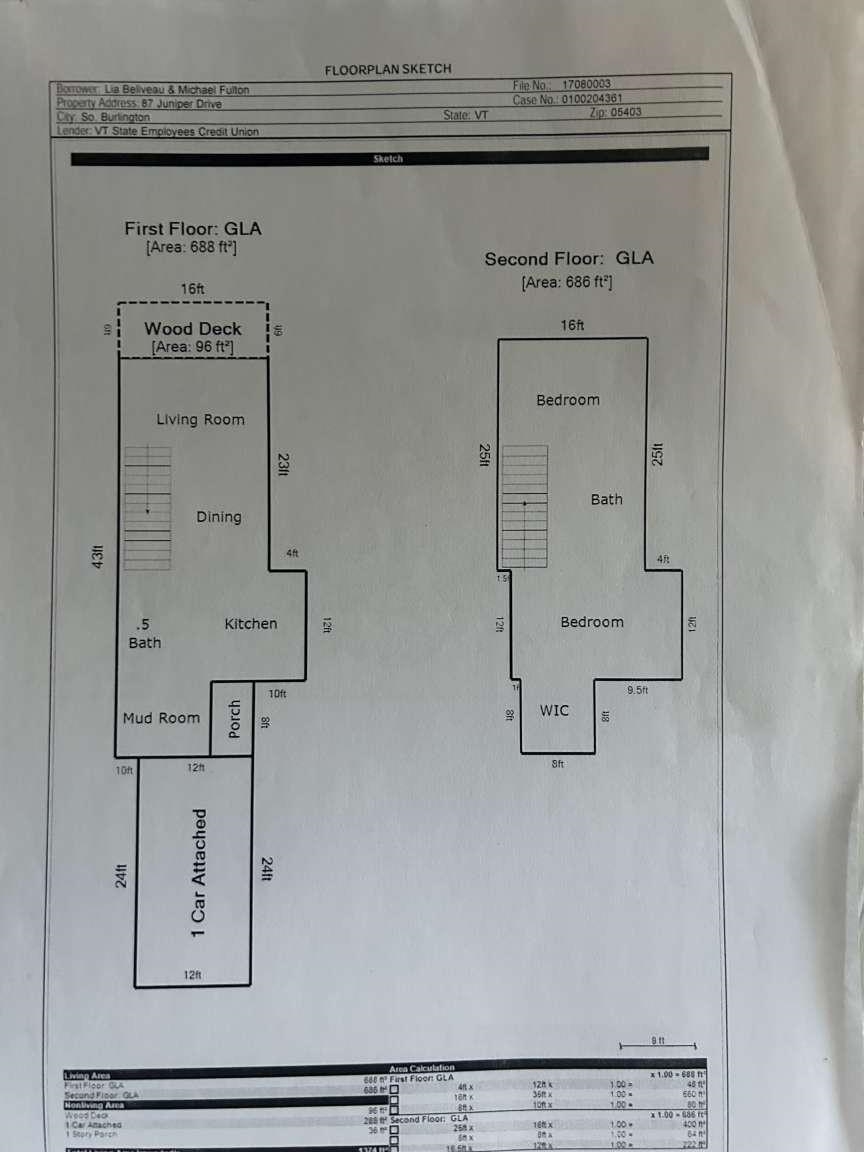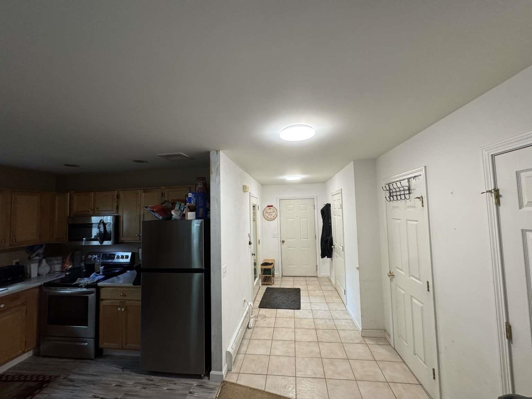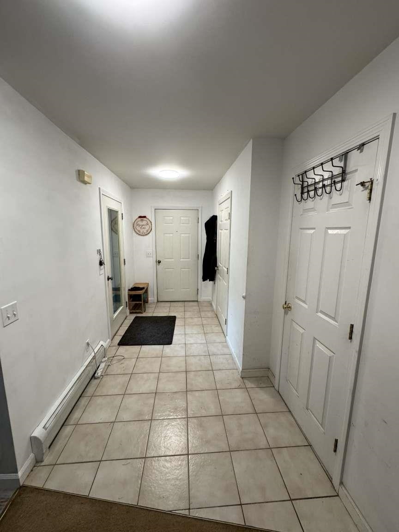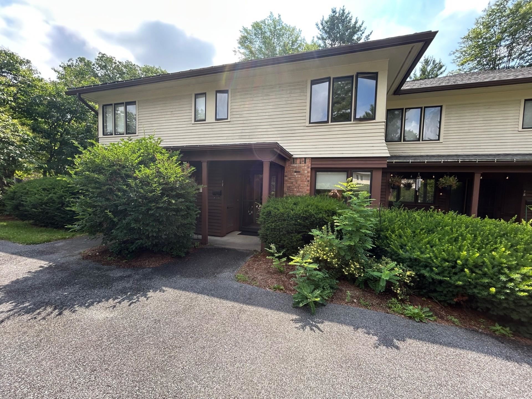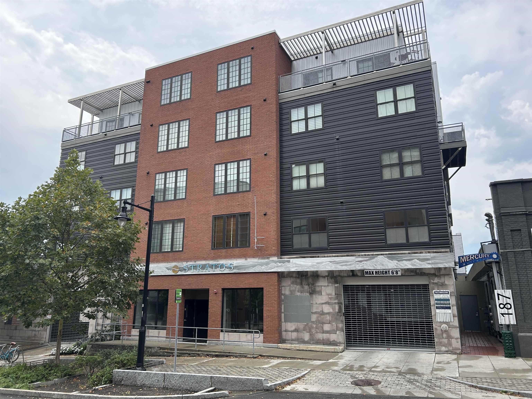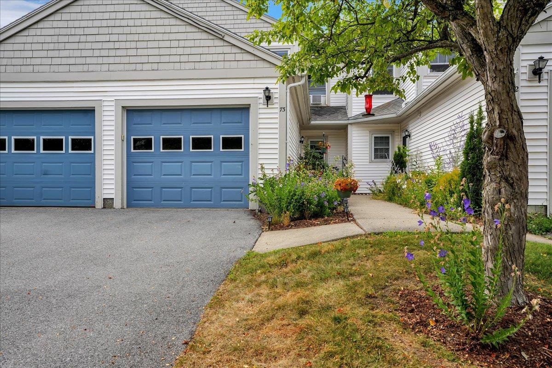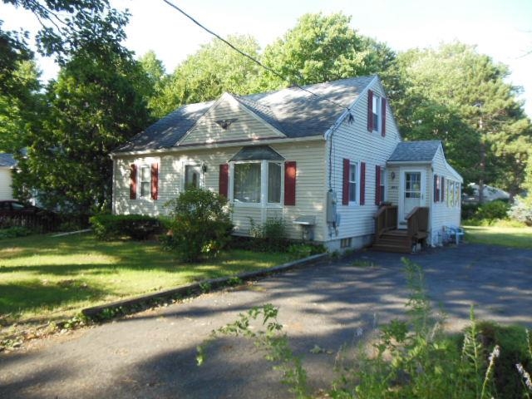1 of 20
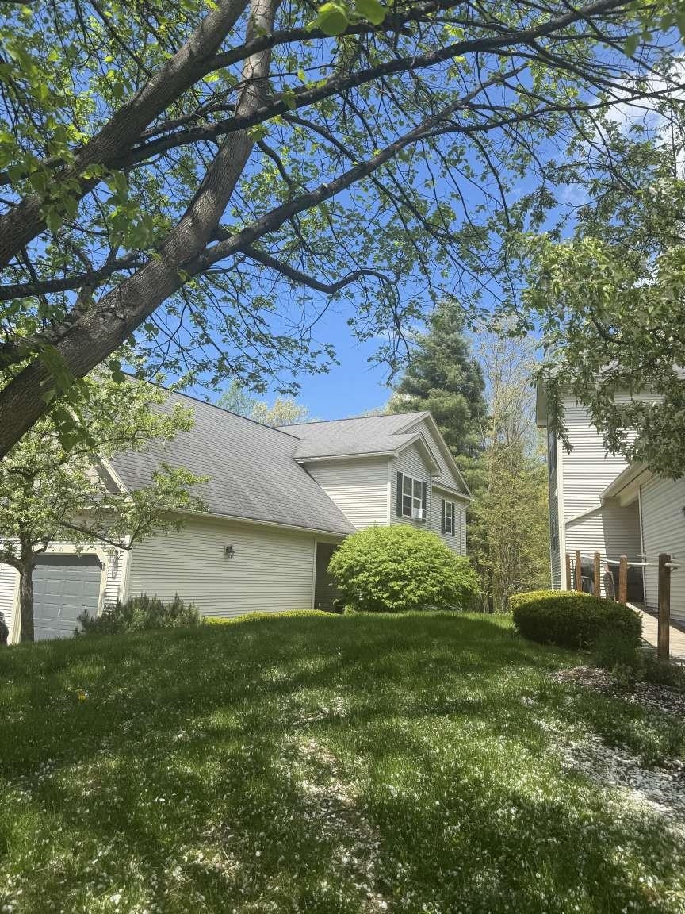
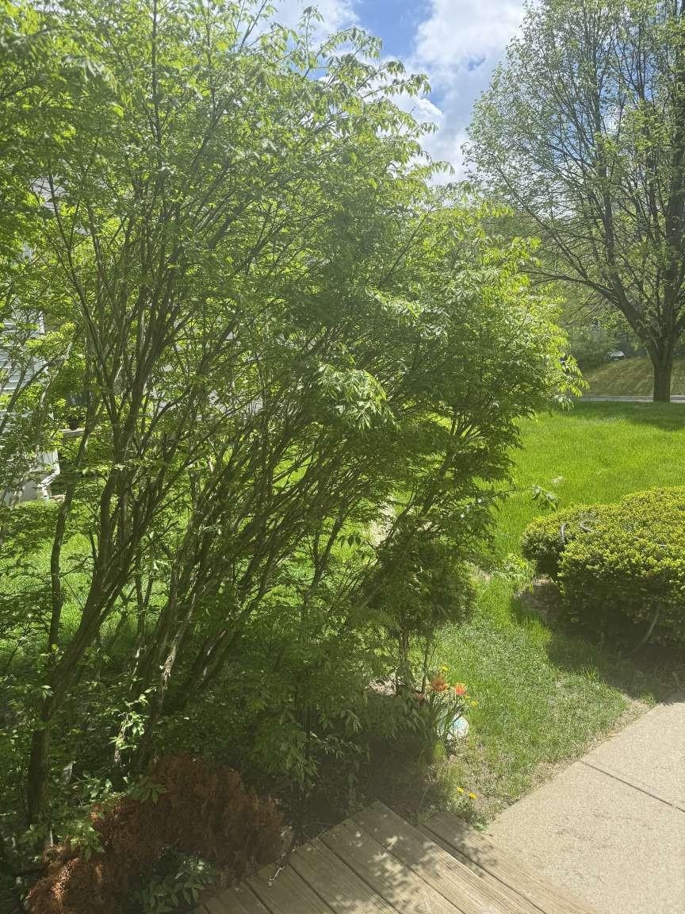
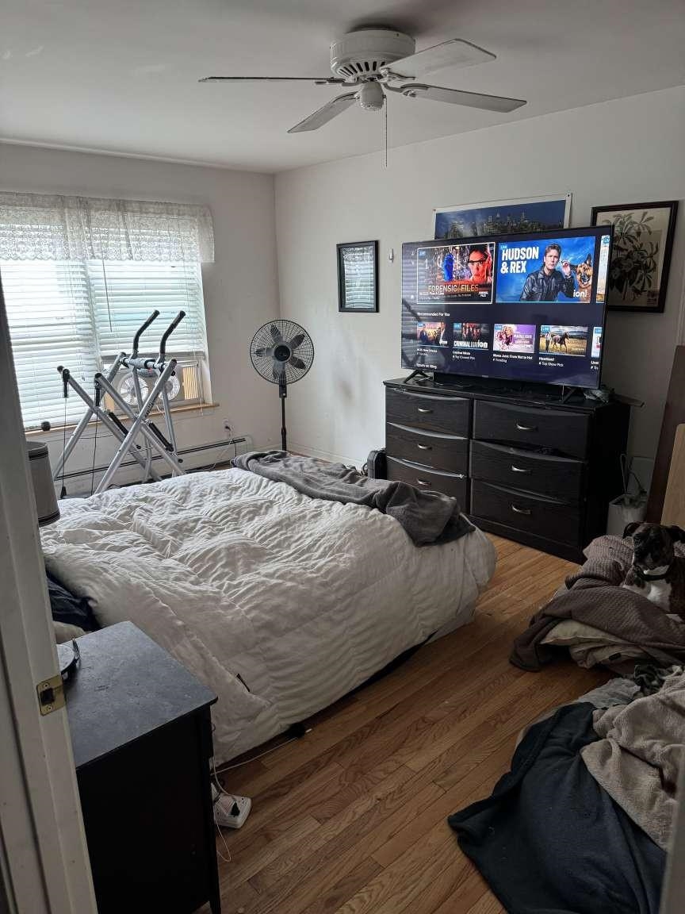
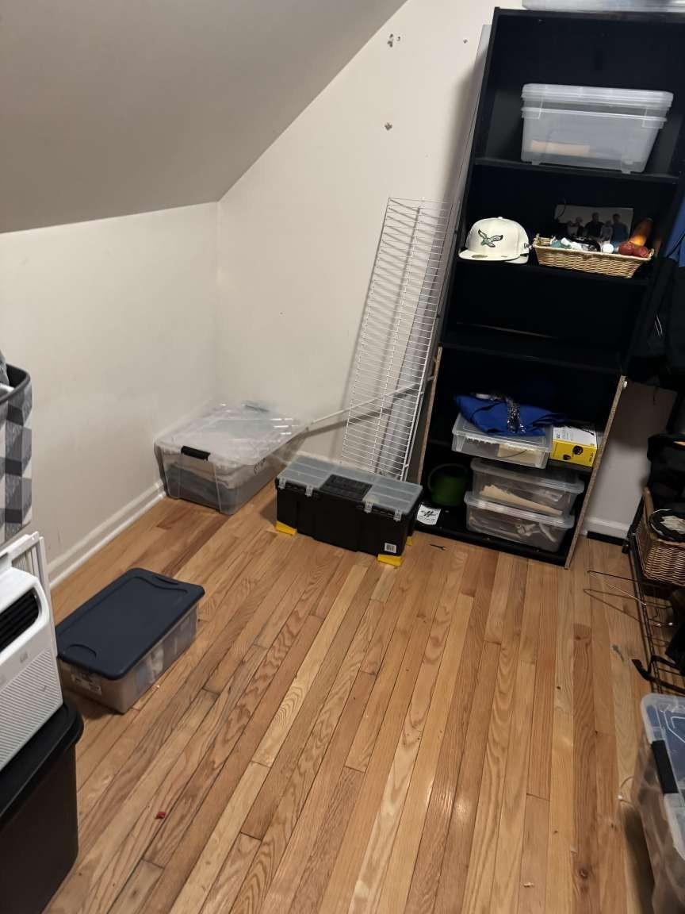
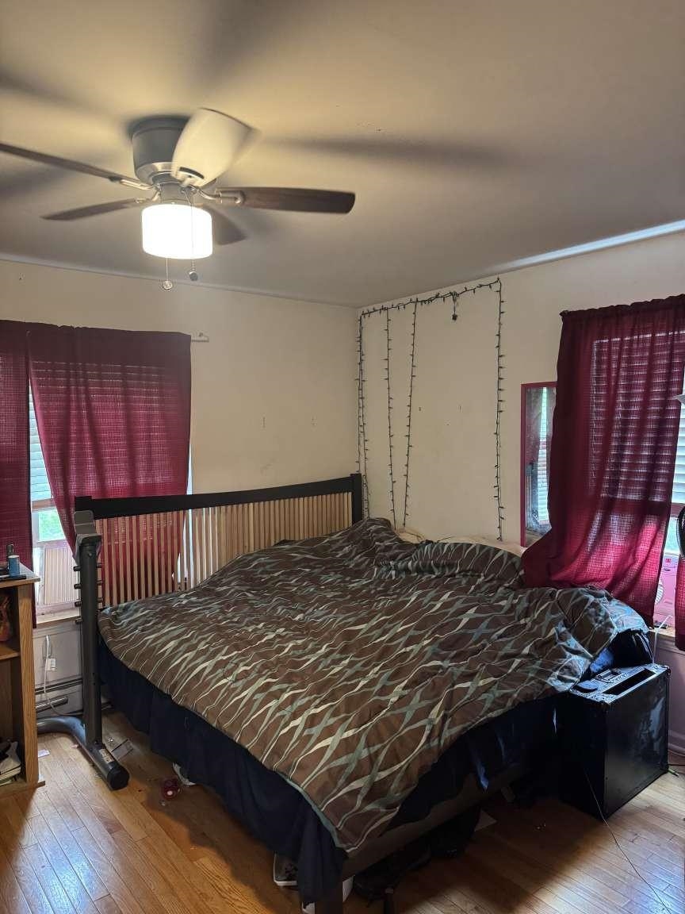
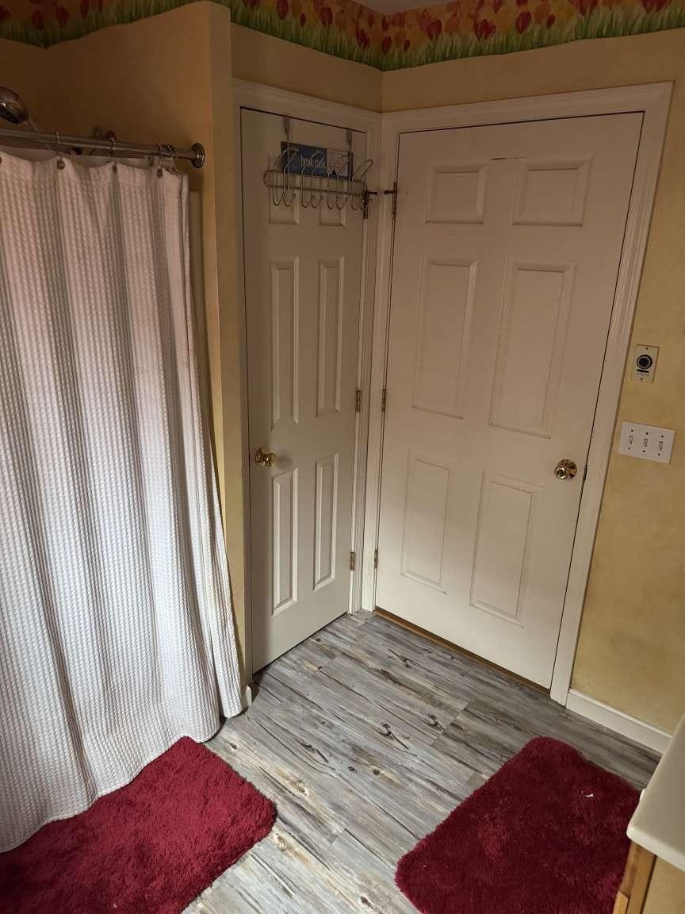
General Property Information
- Property Status:
- Active
- Price:
- $415, 000
- Assessed:
- $278, 100
- Assessed Year:
- 2023
- County:
- VT-Chittenden
- Acres:
- 0.35
- Property Type:
- Condo
- Year Built:
- 2001
- Agency/Brokerage:
- Jason Saphire
www.HomeZu.com - Bedrooms:
- 2
- Total Baths:
- 3
- Sq. Ft. (Total):
- 2304
- Tax Year:
- 2024
- Taxes:
- $5, 500
- Association Fees:
Welcome home to this charming 2 bedroom end unit, 3 level, 2.5 bathroom spacious and sunny townhouse, perfectly situated in a convenient and quiet South Burlington location! With fresh paint throughout and new flooring on the main level and stairs, you won't need to do much to this perfect home -- Move-In-Ready! A brand new heating system installed just this year will keep you warm on those cold winter nights. The open concept first floor is great for entertaining and offers a spacious kitchen, living room and dining area with a half bath and back deck for those warm summer evening dinners outside. Or enjoy a quiet morning with coffee/tea on your porch that looks out over the private wooded area - perfect for watching the birds and squirrels. A walkout basement onto a back patio completes your outdoor enjoyment of this beautiful property. The basement is fully carpeted for a game room, or another bedroom area, with a closet, a full bathroom with washer and dryer - think guest room or roommate with private entrance. There is also an additional storage room. Upstairs, you’ll find two comfortable bedrooms and a full bathroom. The primary bedroom features a walk-in closet. Keep your car warm and snow-free all winter with an attached one-car garage, and one additional vehicle space in the driveway. The HOA fee includes water, sewer, trash, recycling, master insurance, landscaping, and snow removal, making for a low-maintenance lifestyle. Pet friendly. This prime location.
Interior Features
- # Of Stories:
- 3
- Sq. Ft. (Total):
- 2304
- Sq. Ft. (Above Ground):
- 2064
- Sq. Ft. (Below Ground):
- 240
- Sq. Ft. Unfinished:
- 440
- Rooms:
- 4
- Bedrooms:
- 2
- Baths:
- 3
- Interior Desc:
- Blinds, Walkup Attic
- Appliances Included:
- Electric Cooktop, ENERGY STAR Qual Dishwshr, Dryer, Microwave, Electric Range, Refrigerator, Washer
- Flooring:
- Carpet, Hardwood, Laminate
- Heating Cooling Fuel:
- Water Heater:
- Basement Desc:
- Interior Access
Exterior Features
- Style of Residence:
- End Unit, Townhouse
- House Color:
- Beige
- Time Share:
- No
- Resort:
- Exterior Desc:
- Exterior Details:
- Balcony, Deck
- Amenities/Services:
- Land Desc.:
- Condo Development
- Suitable Land Usage:
- Roof Desc.:
- Architectural Shingle
- Driveway Desc.:
- Paved
- Foundation Desc.:
- Concrete
- Sewer Desc.:
- Unknown
- Garage/Parking:
- Yes
- Garage Spaces:
- 1
- Road Frontage:
- 0
Other Information
- List Date:
- 2025-05-25
- Last Updated:


