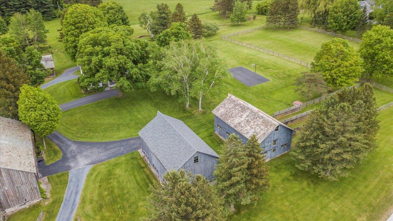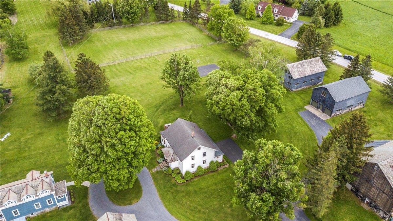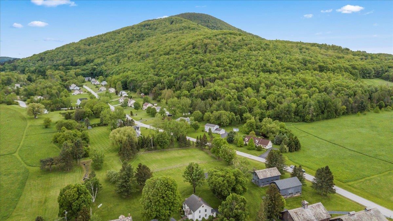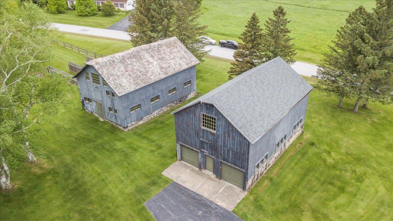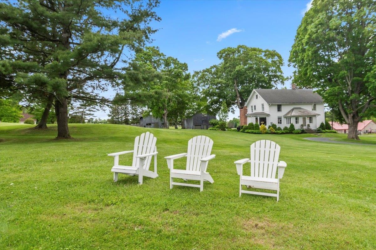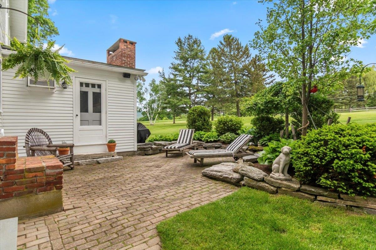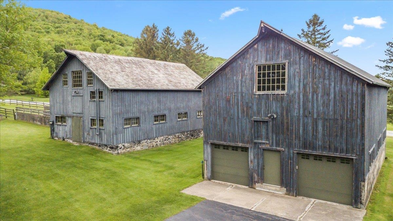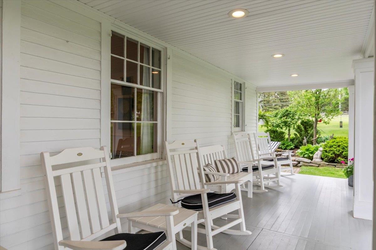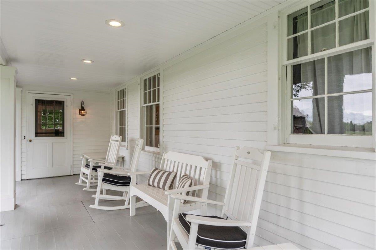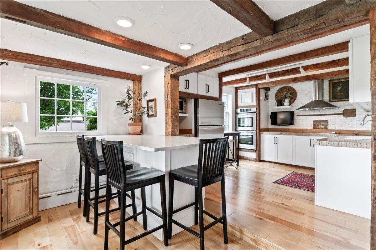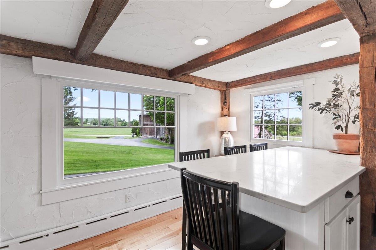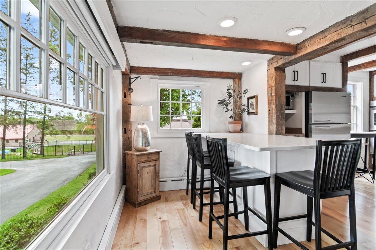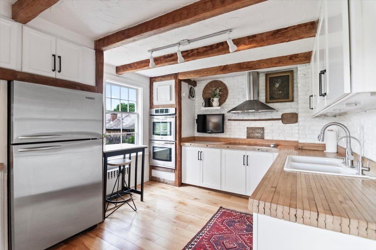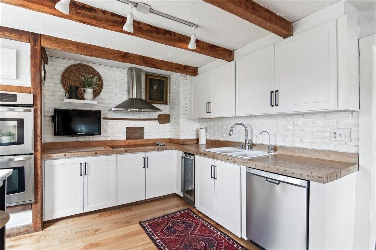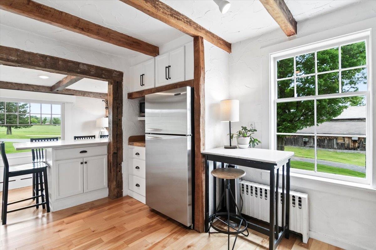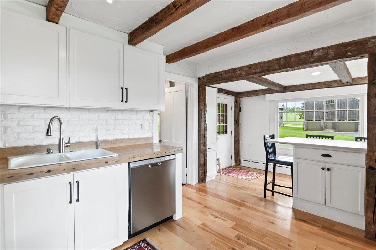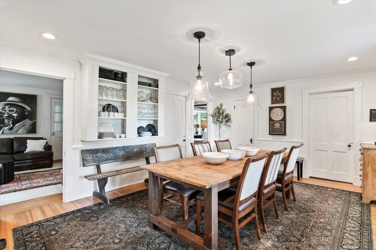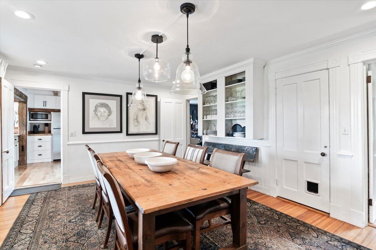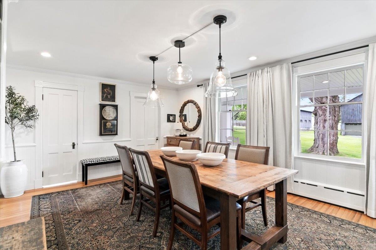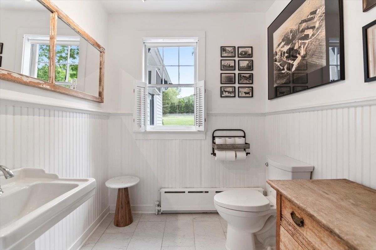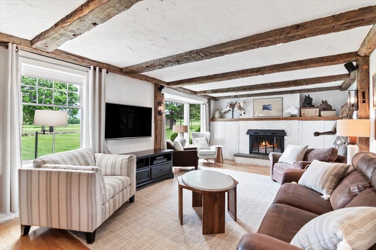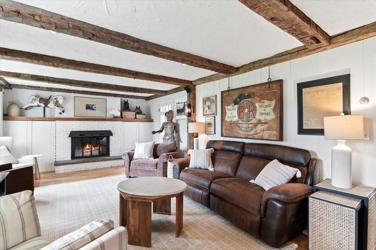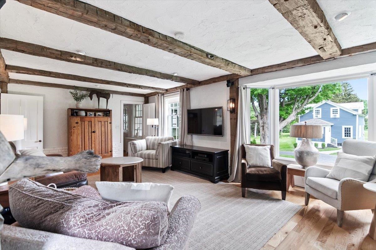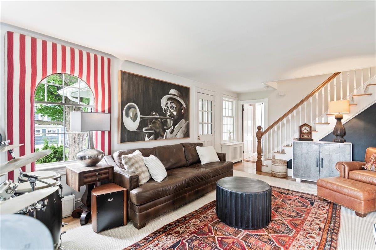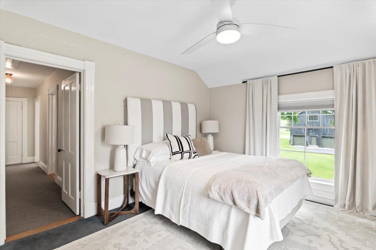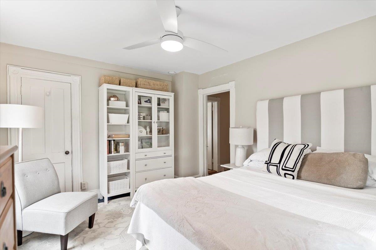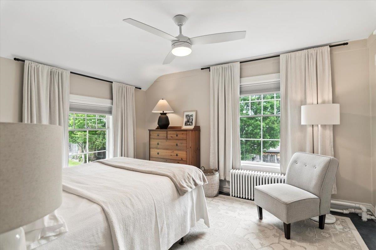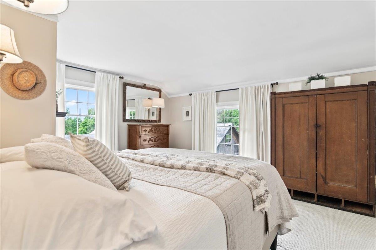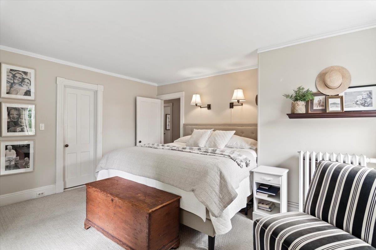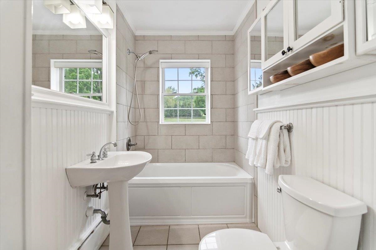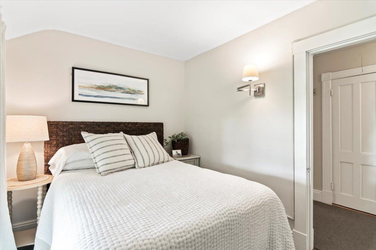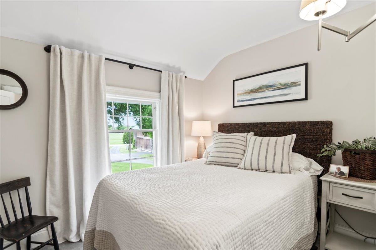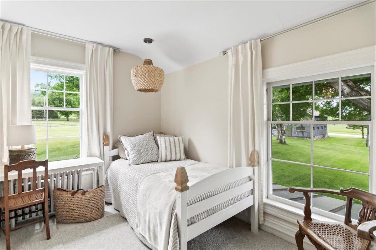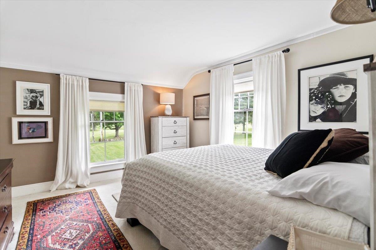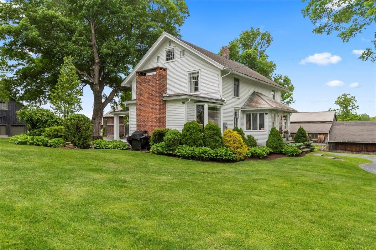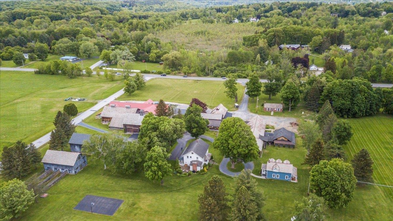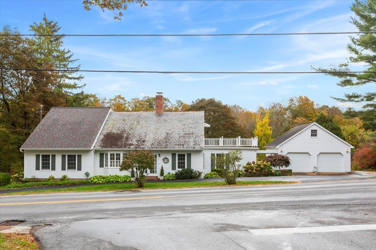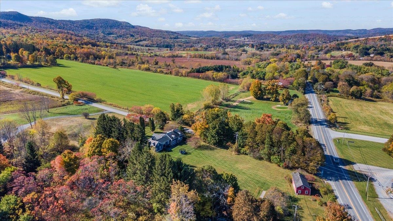1 of 42
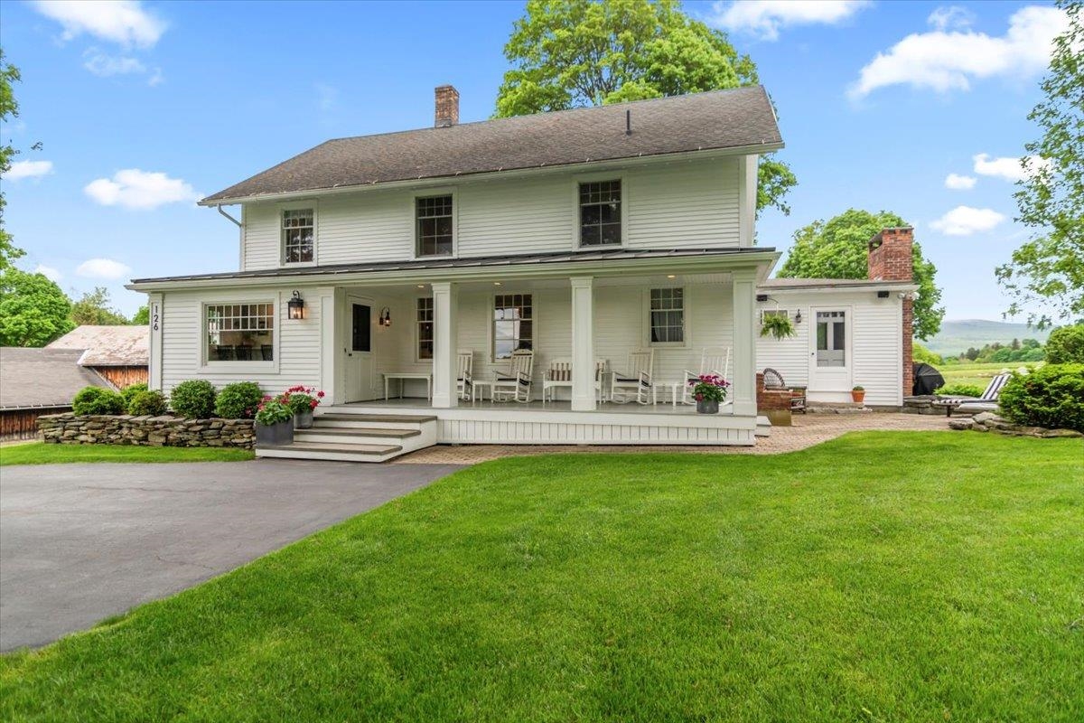
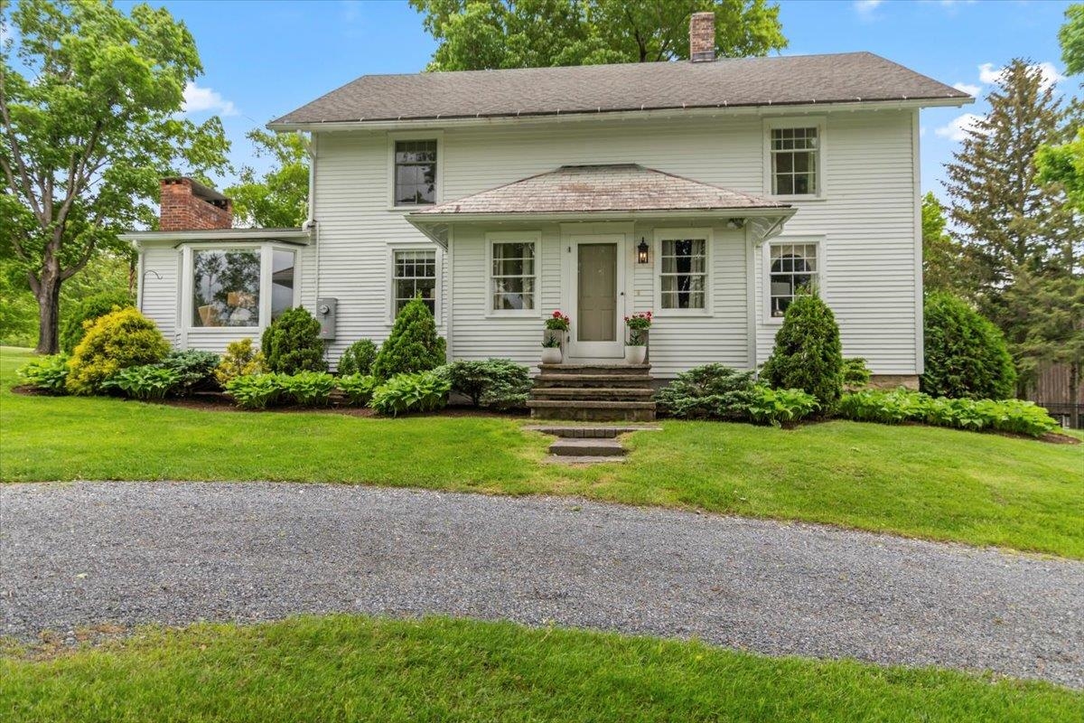
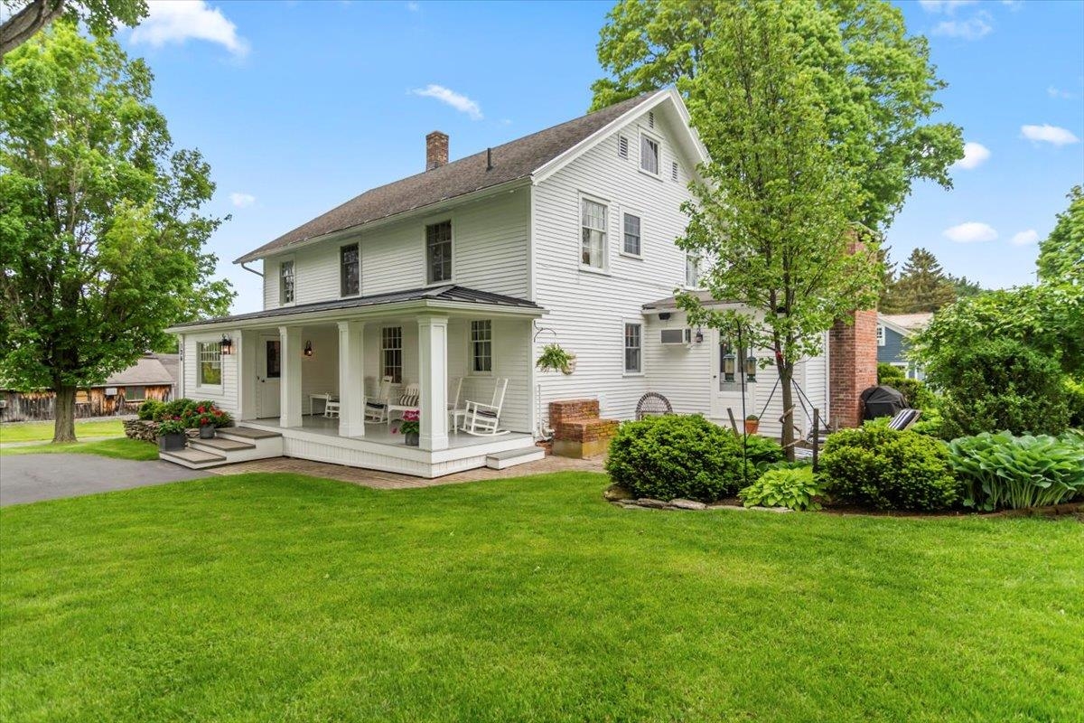
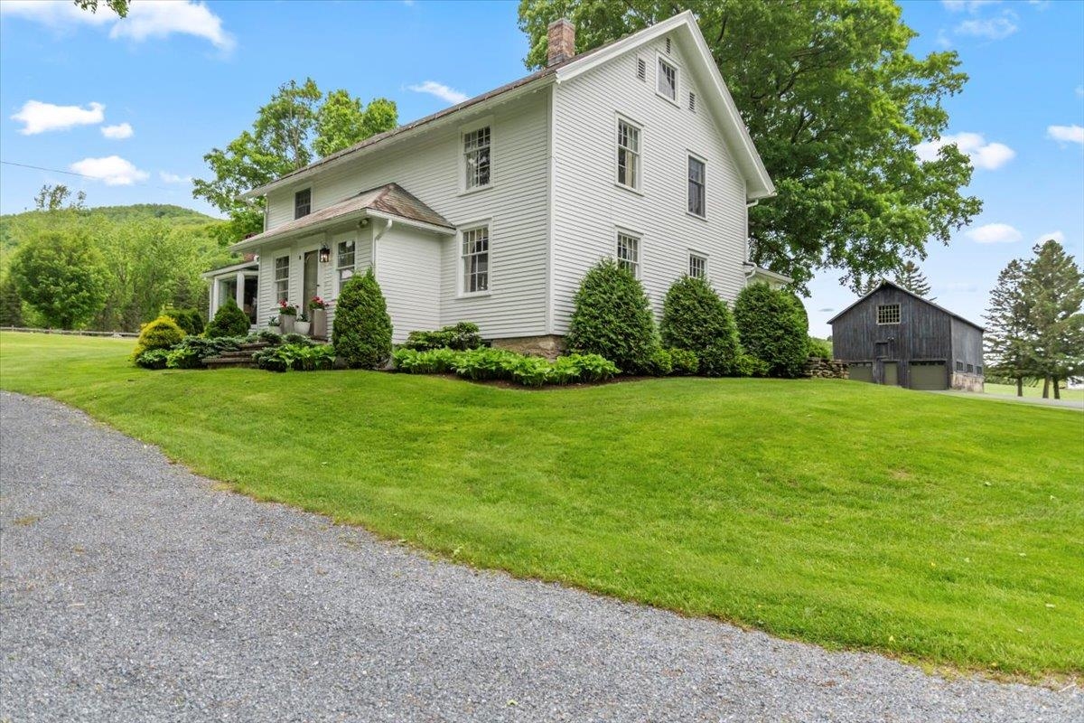
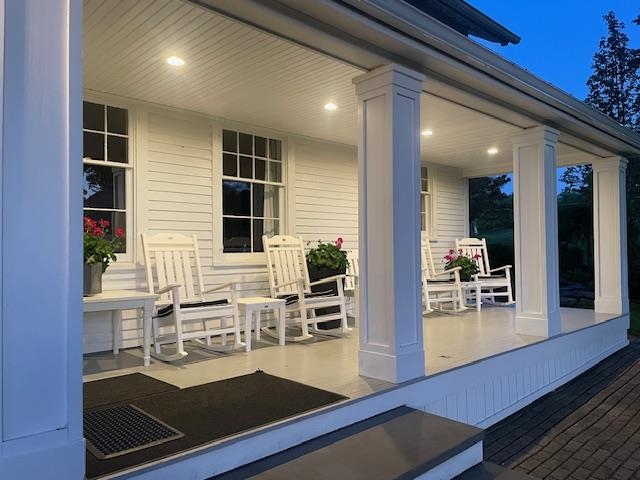
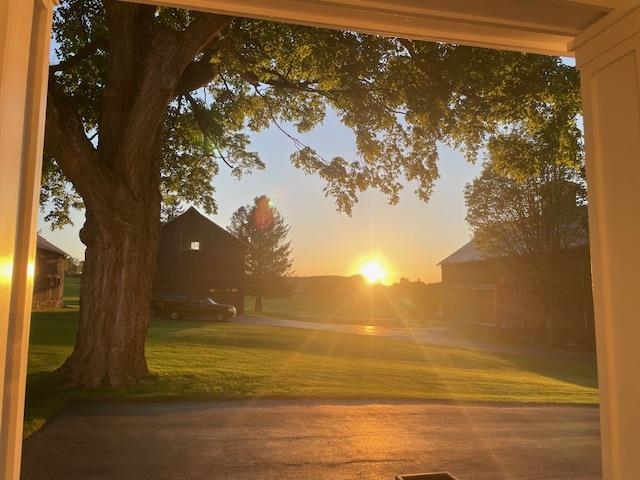
General Property Information
- Property Status:
- Active Under Contract
- Price:
- $795, 000
- Assessed:
- $0
- Assessed Year:
- County:
- VT-Bennington
- Acres:
- 2.72
- Property Type:
- Single Family
- Year Built:
- 1850
- Agency/Brokerage:
- Kelley McCarthy
Mahar McCarthy Real Estate - Bedrooms:
- 5
- Total Baths:
- 2
- Sq. Ft. (Total):
- 2450
- Tax Year:
- Taxes:
- $0
- Association Fees:
Welcome to this stunning 1850s home, perfectly sited on 2.72 acres with breathtaking mountain views. With 5 bedrooms, 2 full baths, and over three decades of loving ownership, this property offers the perfect blend of historic charm and modern updates in a peaceful, scenic setting. Inside, you'll find spacious, light-filled rooms enhanced by large windows and a calming palette of neutral colors throughout. The main level boasts beautiful hardwood floors, a formal living room, and an elegant dining room -ideal for entertaining or family gatherings. The updated kitchen is both functional and stylish, complemented by a large island. The cozy family room features a gas fireplace and a stunning bay window that frames the natural beauty outside, making it a perfect space to relax year-round. Step out onto the architect-designed covered porch and take in the mountain views-it’s a tranquil retreat like no other. Outbuildings include a former four-stall horse barn, now used as excellent storage, and a second barn that has been transformed into a four-car garage with additional storage above -perfect for hobbies, vehicles, or workshop space. This rare property offers historic charm, modern comfort, and unbeatable views-an exceptional opportunity for those seeking space, serenity, and timeless New England character.
Interior Features
- # Of Stories:
- 2
- Sq. Ft. (Total):
- 2450
- Sq. Ft. (Above Ground):
- 2450
- Sq. Ft. (Below Ground):
- 0
- Sq. Ft. Unfinished:
- 1008
- Rooms:
- 9
- Bedrooms:
- 5
- Baths:
- 2
- Interior Desc:
- Gas Fireplace, 1 Fireplace, Kitchen Island, Natural Light, Walk-in Closet, 1st Floor Laundry
- Appliances Included:
- Electric Cooktop, Dishwasher, Dryer, Range Hood, Double Oven, Refrigerator, Washer, Wine Cooler
- Flooring:
- Carpet, Hardwood, Tile, Wood
- Heating Cooling Fuel:
- Water Heater:
- Basement Desc:
- Concrete Floor, Exterior Access
Exterior Features
- Style of Residence:
- Antique, Colonial, Farmhouse
- House Color:
- White
- Time Share:
- No
- Resort:
- Exterior Desc:
- Exterior Details:
- Barn, Partial Fence , Garden Space, Natural Shade, Patio, Covered Porch
- Amenities/Services:
- Land Desc.:
- Country Setting, Field/Pasture, Landscaped, Level, Mountain View, Trail/Near Trail, View, Near Country Club, Near Golf Course, Near Shopping, Near Hospital
- Suitable Land Usage:
- Roof Desc.:
- Architectural Shingle, Slate, Standing Seam
- Driveway Desc.:
- Paved
- Foundation Desc.:
- Stone
- Sewer Desc.:
- Public
- Garage/Parking:
- Yes
- Garage Spaces:
- 4
- Road Frontage:
- 200
Other Information
- List Date:
- 2025-05-23
- Last Updated:


