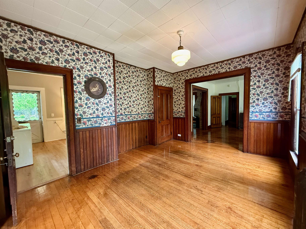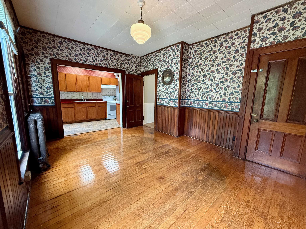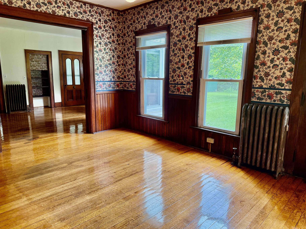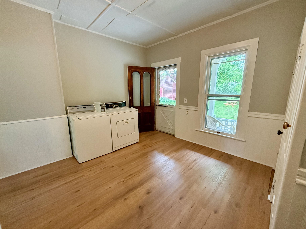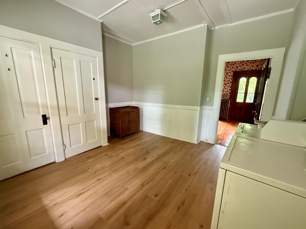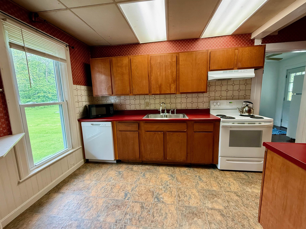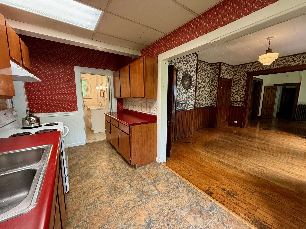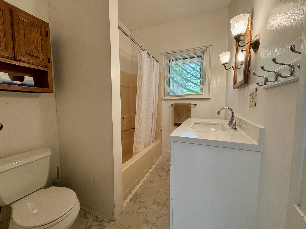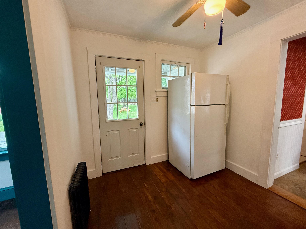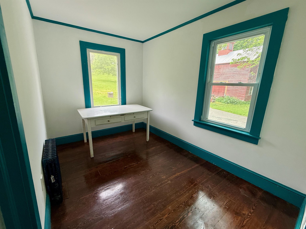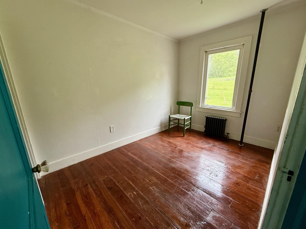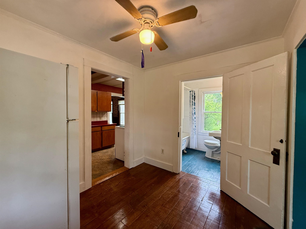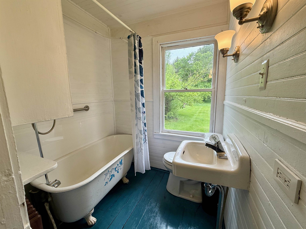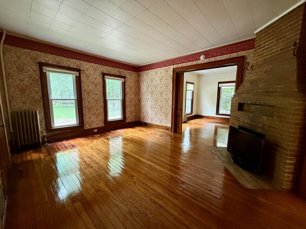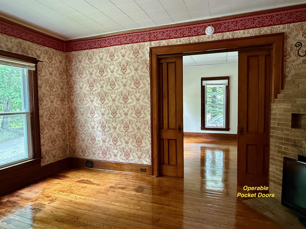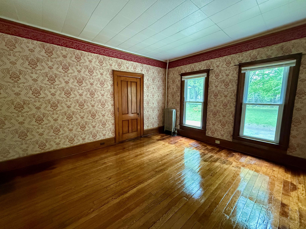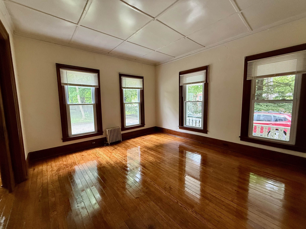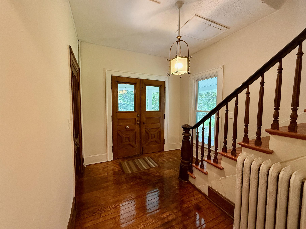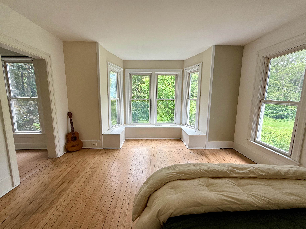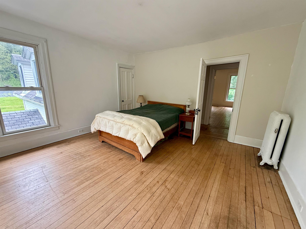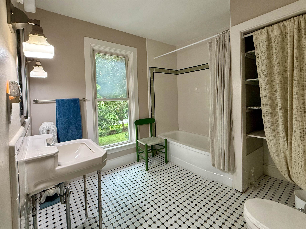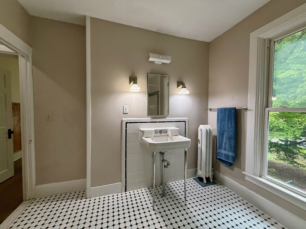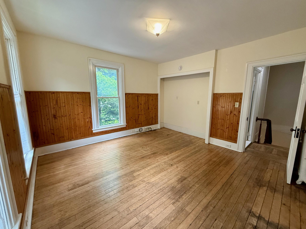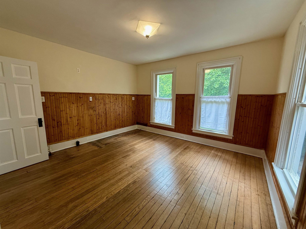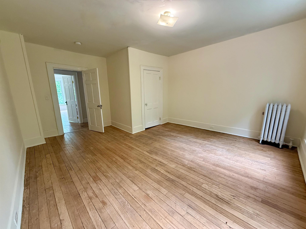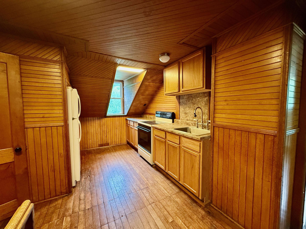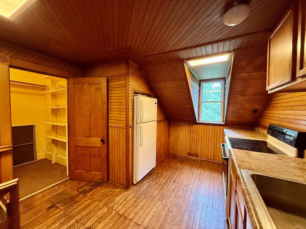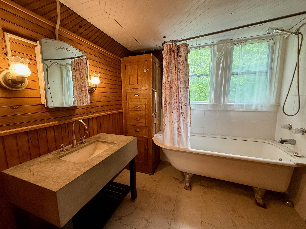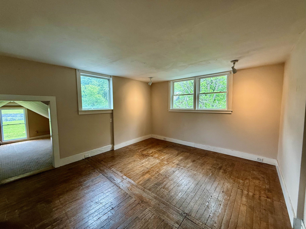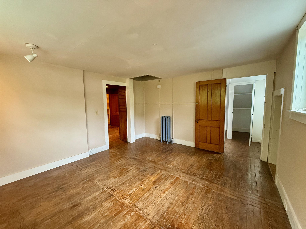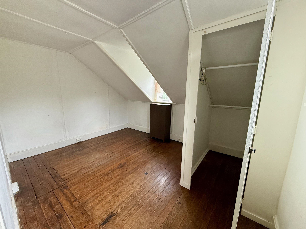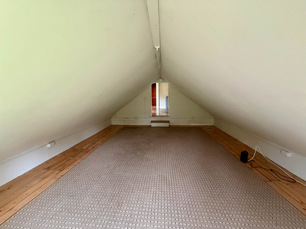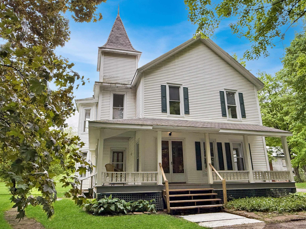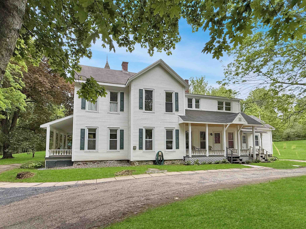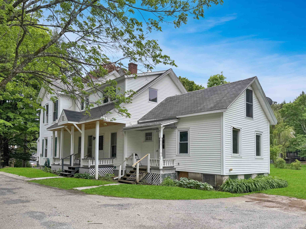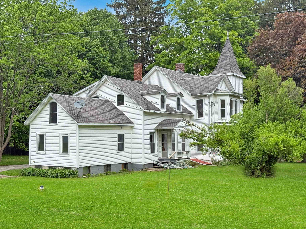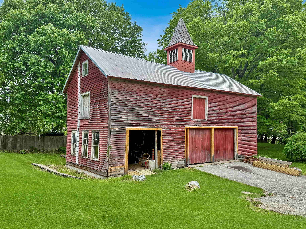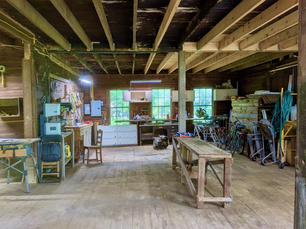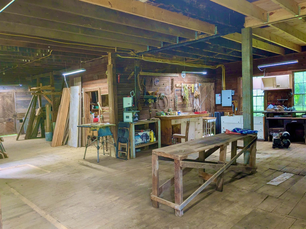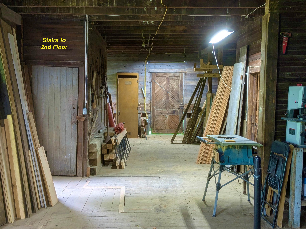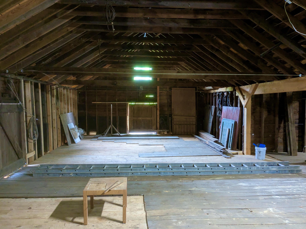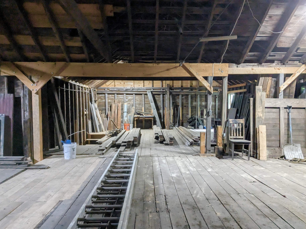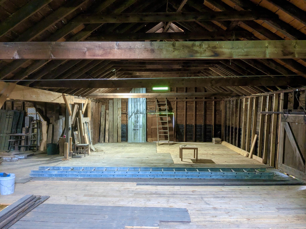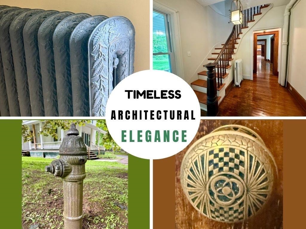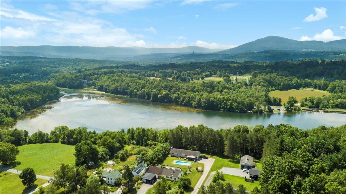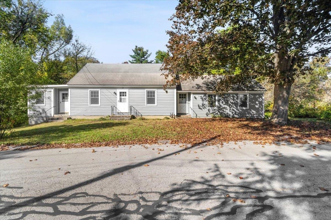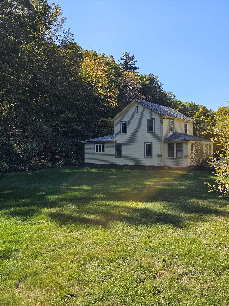1 of 50
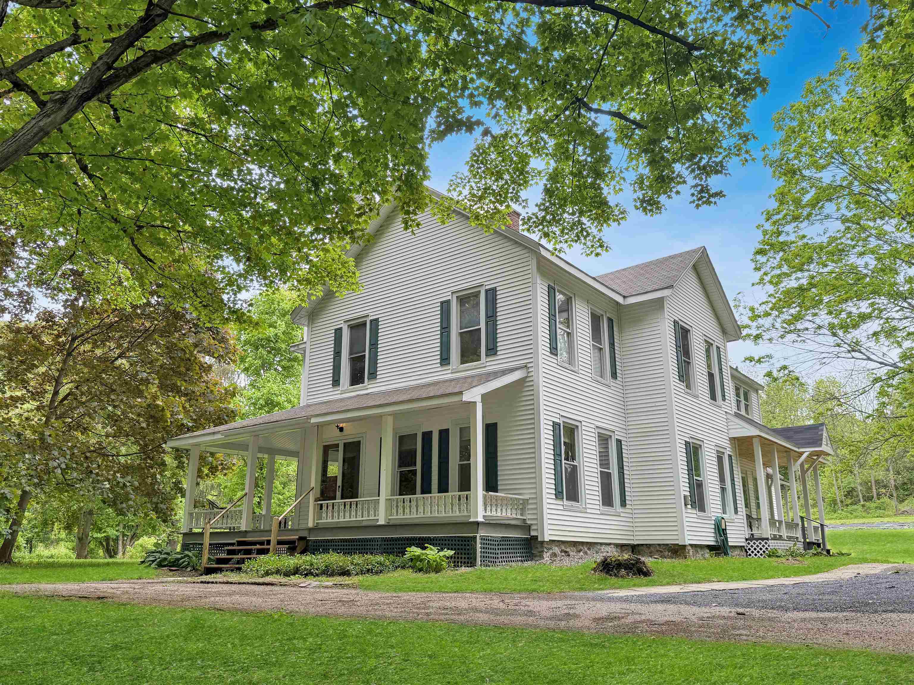
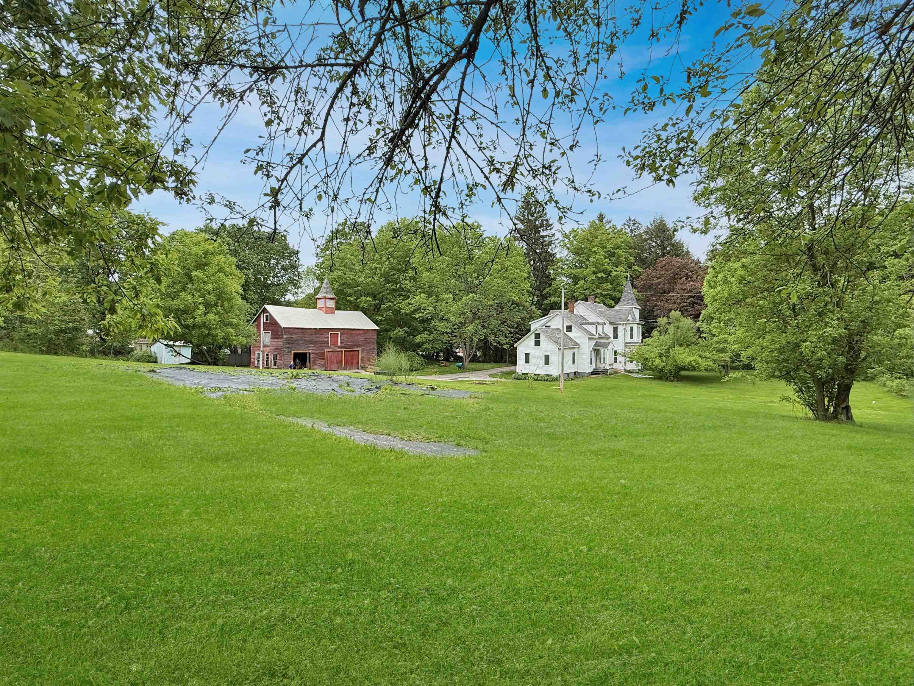
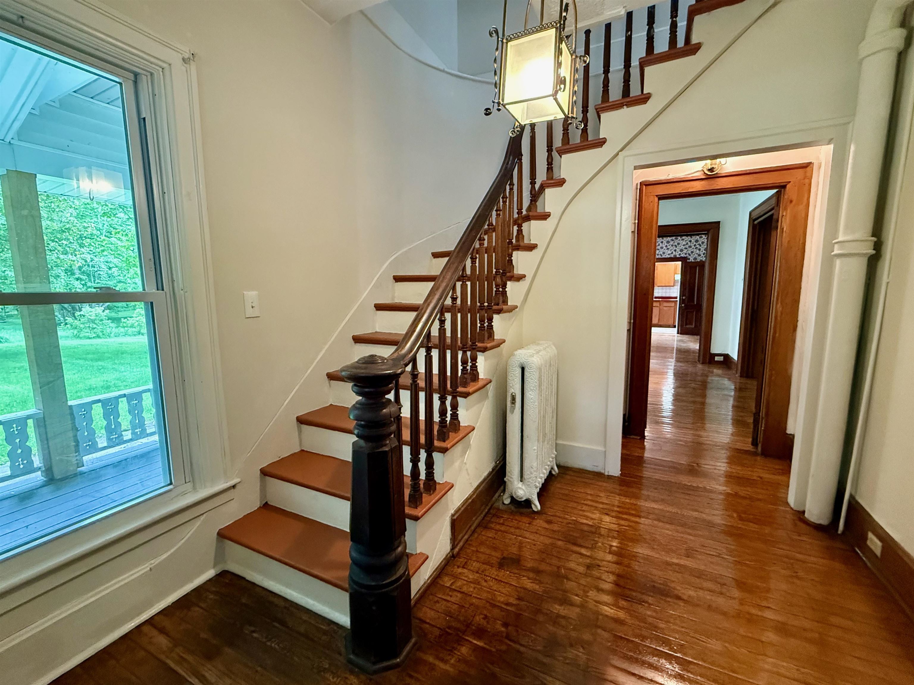
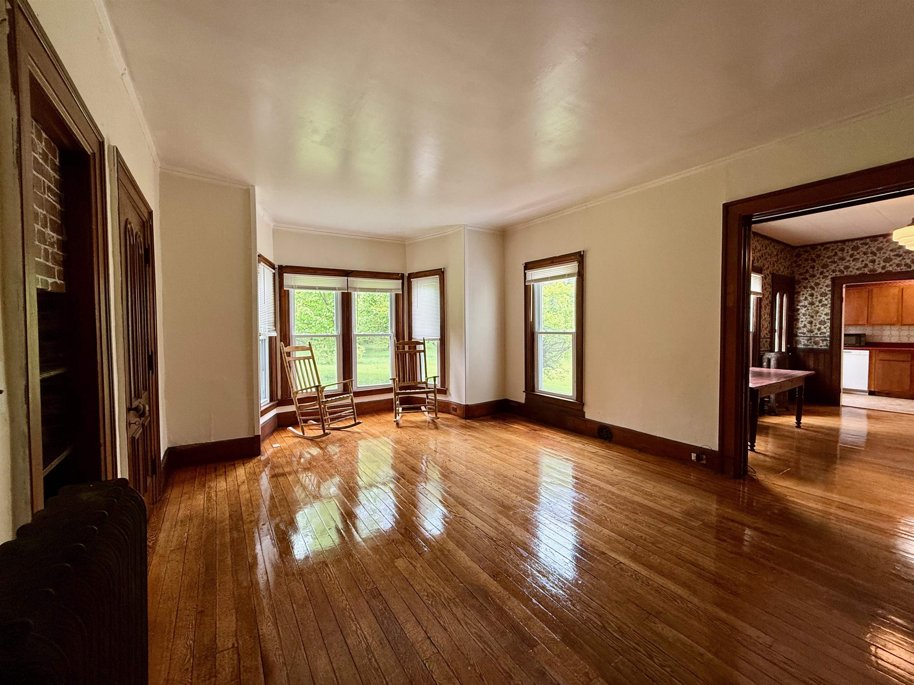
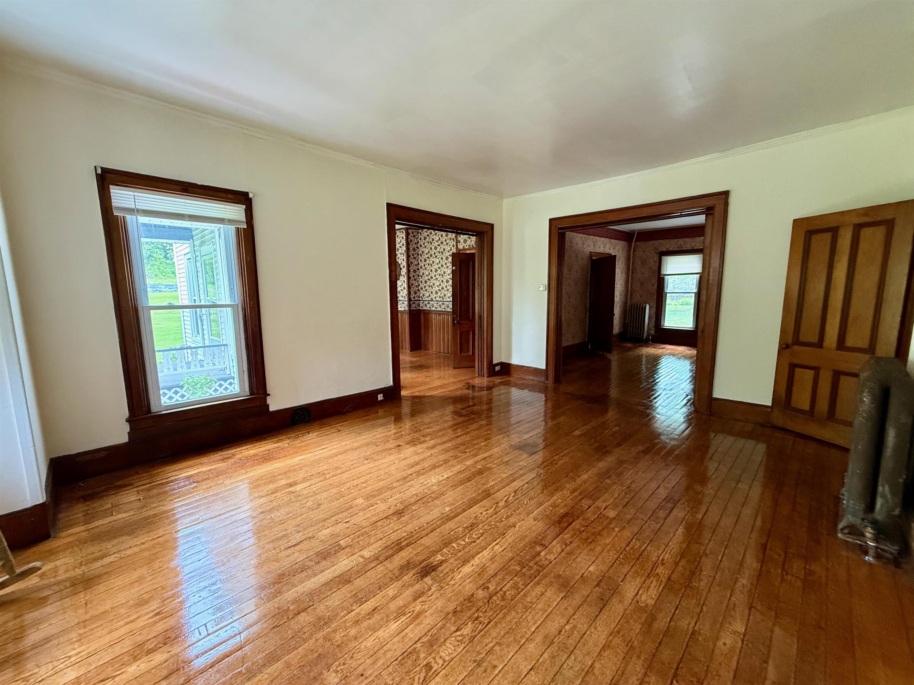
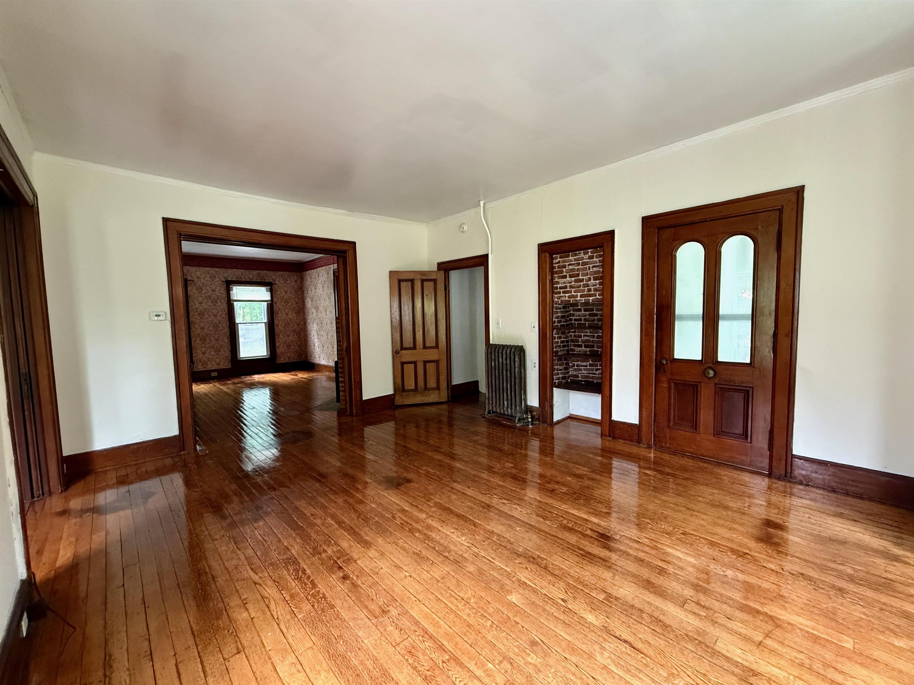
General Property Information
- Property Status:
- Active
- Price:
- $374, 900
- Assessed:
- $0
- Assessed Year:
- County:
- VT-Bennington
- Acres:
- 2.60
- Property Type:
- Single Family
- Year Built:
- 1893
- Agency/Brokerage:
- Brenda Jones
KW Vermont - Bedrooms:
- 5
- Total Baths:
- 4
- Sq. Ft. (Total):
- 3400
- Tax Year:
- Taxes:
- $0
- Association Fees:
Charming Historic Home with Garden, Barn & Flexible Living Spaces This beautiful 100+ year-old home offers over 3, 400 sq. ft. of warmth, character, and room to grow. Flooded with natural light, this home on 2+ acres has three sunny upstairs bedrooms and three baths. In addition to a large living room and full dining room, the main floor has a laundry/mudroom and front and rear parlors that can serve as additional bedrooms, guest rooms, or cozy living spaces. The second floor features its own 2-bedroom, 1-bath apartment—perfect for multi-generational living, hosting guests, or generating extra income. Mature trees, wrap-around porches, a sunny lawn, and an ample garden offer space for planting, play, and relaxation, while a sturdy two-story barn provides endless possibilities—storage, workshop, studio, or hobby space. There is also separately entranced area at the back of the house that can provide office space. The house has many original details, including pocket doors, hardware, and woodwork, as well as double-pane windows throughout. This exceptional property, located in the North Bennington school district, offers a rare combination of history, space, and flexibility. Come and experience the warmth and potential of this one-of-a-kind home.
Interior Features
- # Of Stories:
- 2
- Sq. Ft. (Total):
- 3400
- Sq. Ft. (Above Ground):
- 3400
- Sq. Ft. (Below Ground):
- 0
- Sq. Ft. Unfinished:
- 1200
- Rooms:
- 16
- Bedrooms:
- 5
- Baths:
- 4
- Interior Desc:
- Appliances Included:
- Flooring:
- Heating Cooling Fuel:
- Water Heater:
- Basement Desc:
- Full
Exterior Features
- Style of Residence:
- Colonial
- House Color:
- White
- Time Share:
- No
- Resort:
- Exterior Desc:
- Exterior Details:
- Amenities/Services:
- Land Desc.:
- Hilly
- Suitable Land Usage:
- Roof Desc.:
- Asphalt Shingle
- Driveway Desc.:
- Dirt
- Foundation Desc.:
- Concrete, Stone
- Sewer Desc.:
- Public
- Garage/Parking:
- No
- Garage Spaces:
- 0
- Road Frontage:
- 266
Other Information
- List Date:
- 2025-05-23
- Last Updated:


