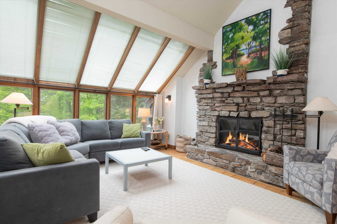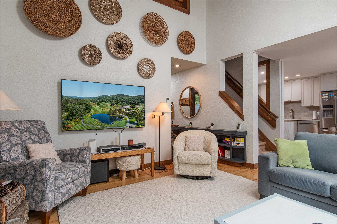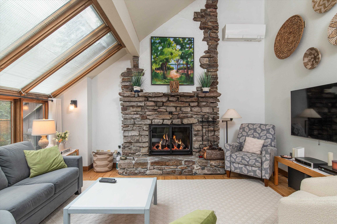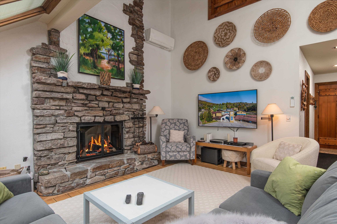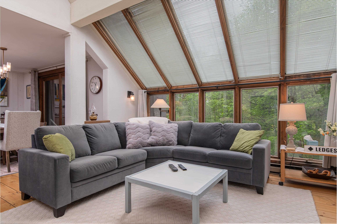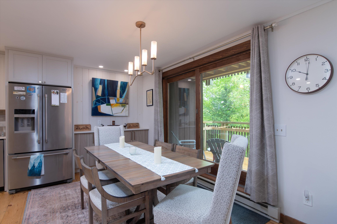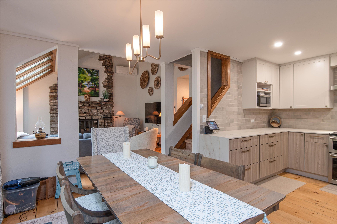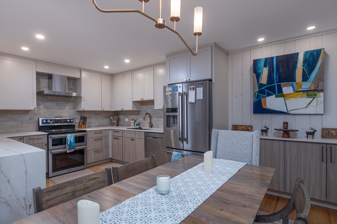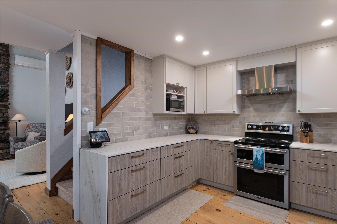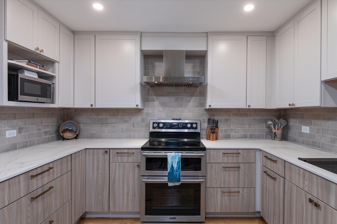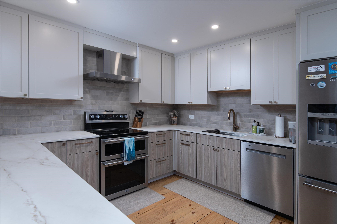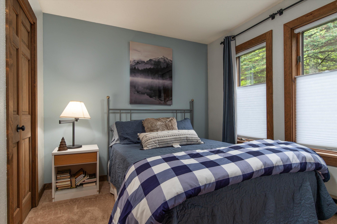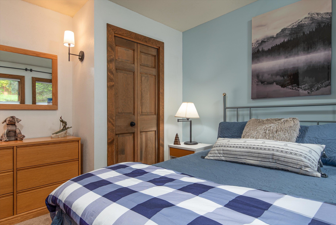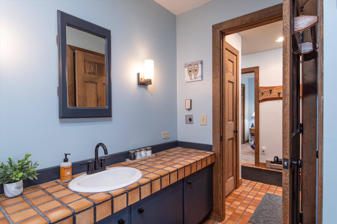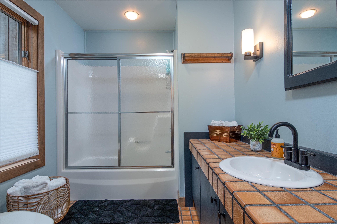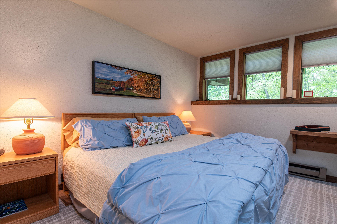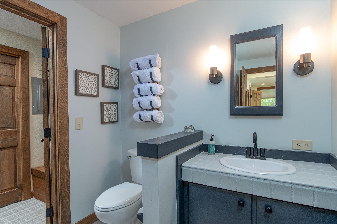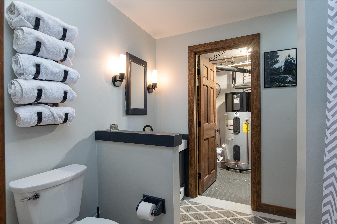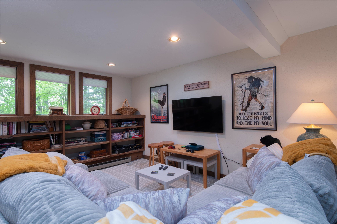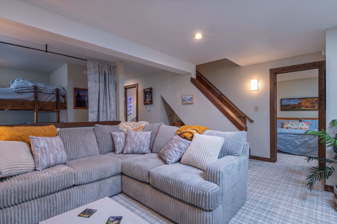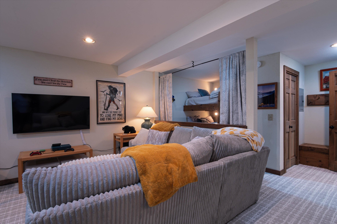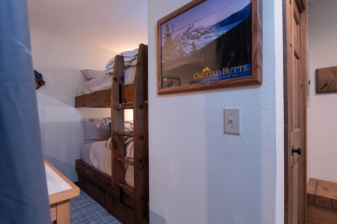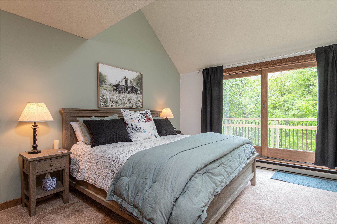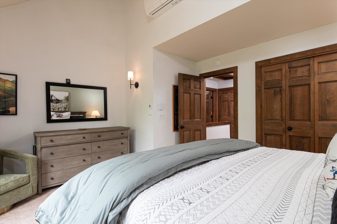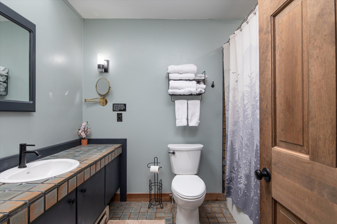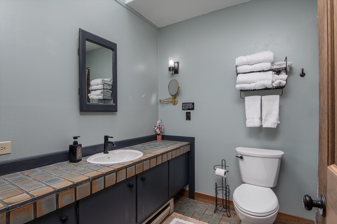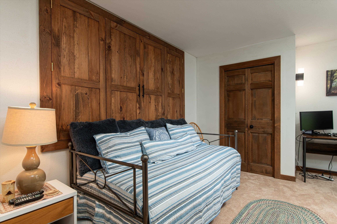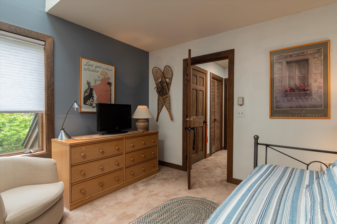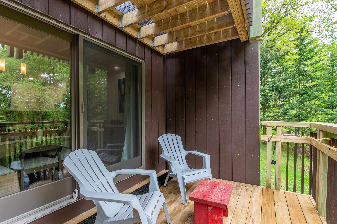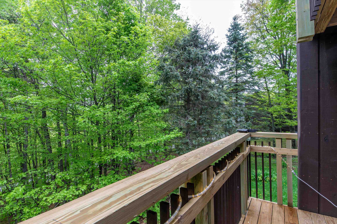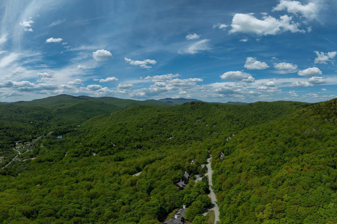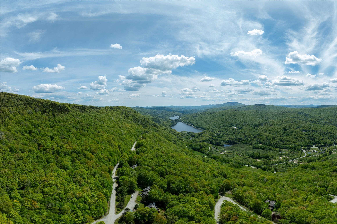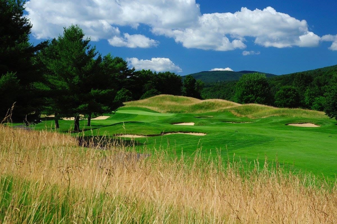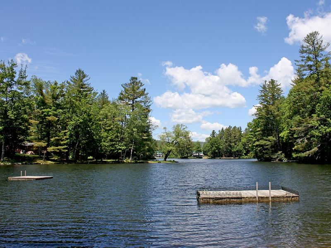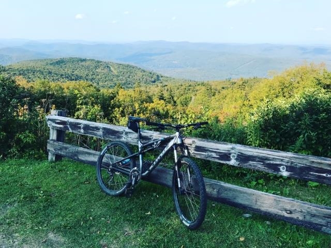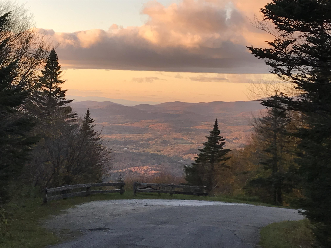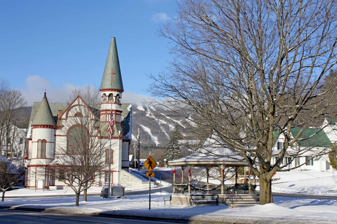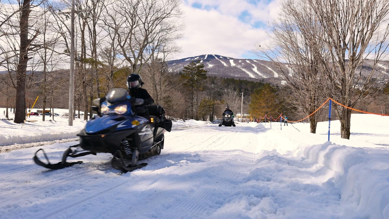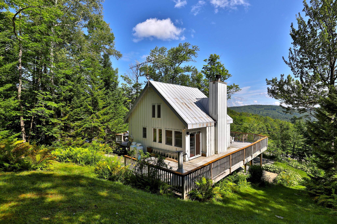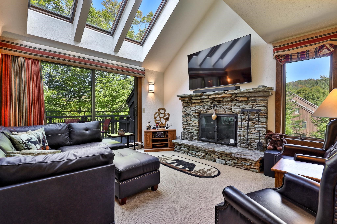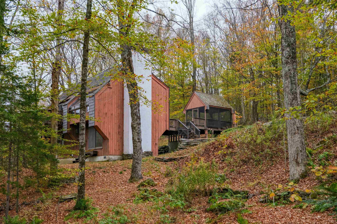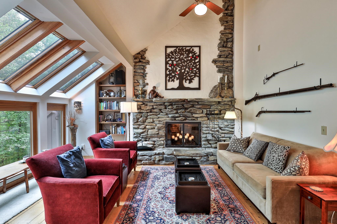1 of 44
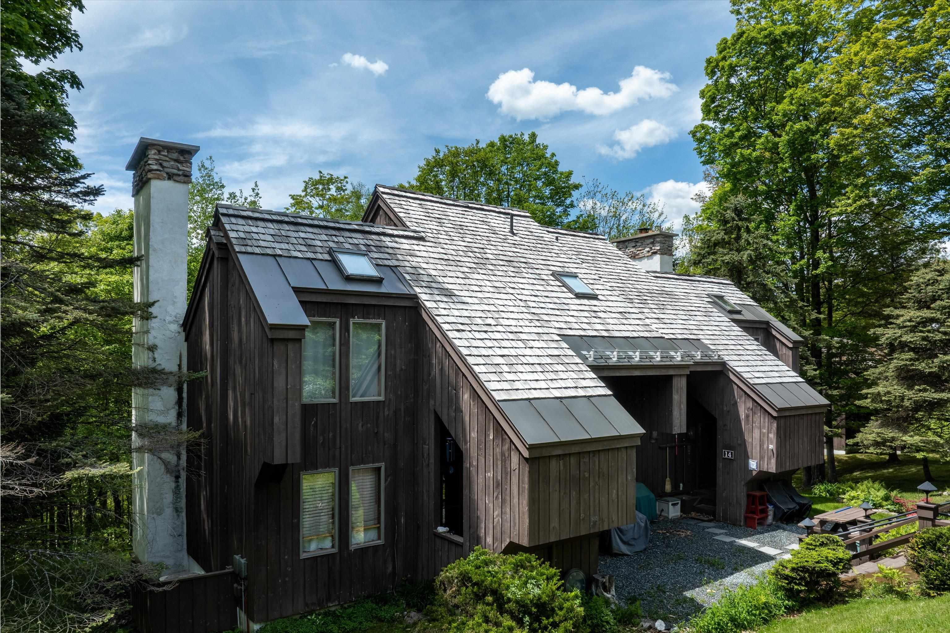
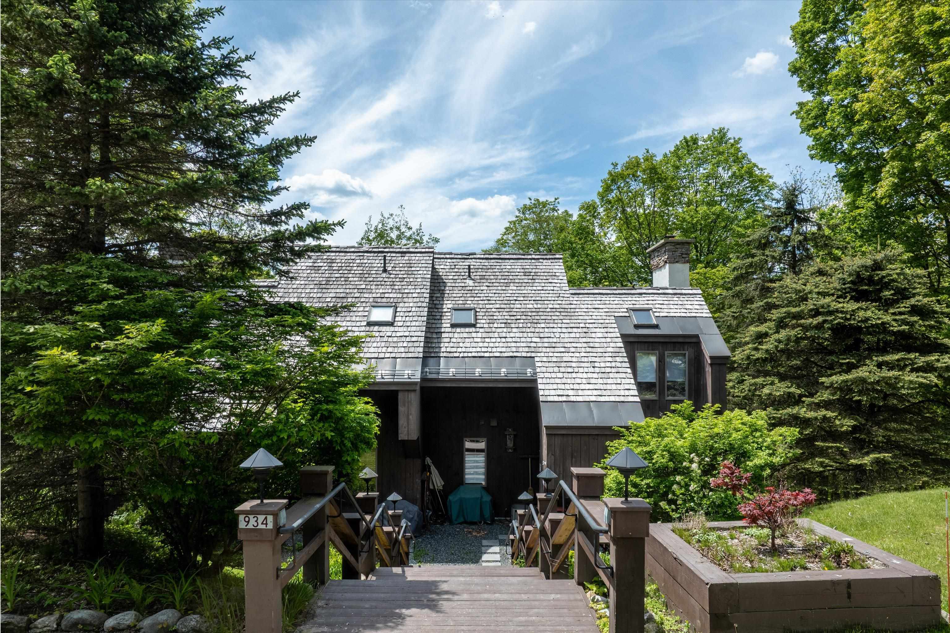
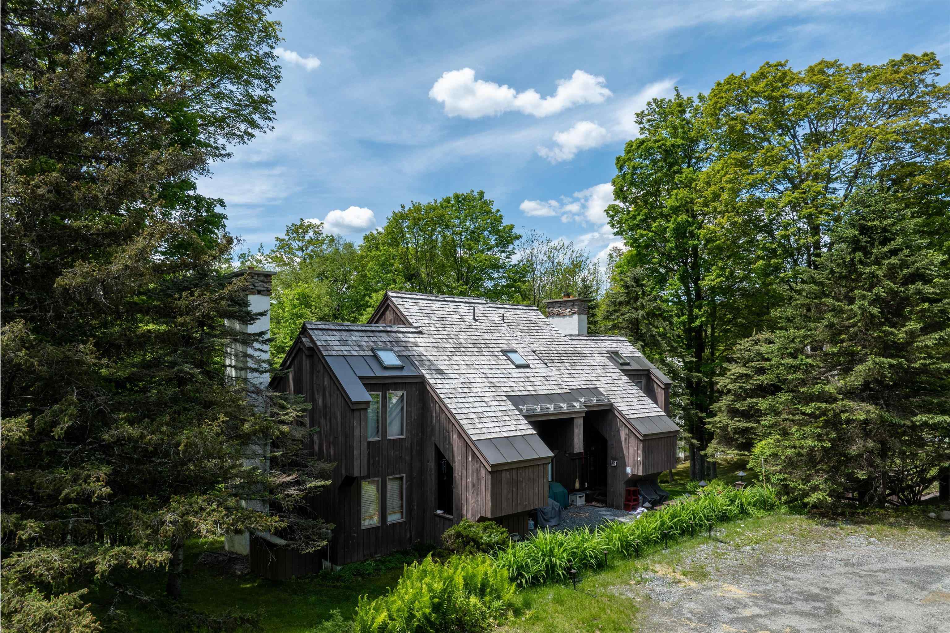
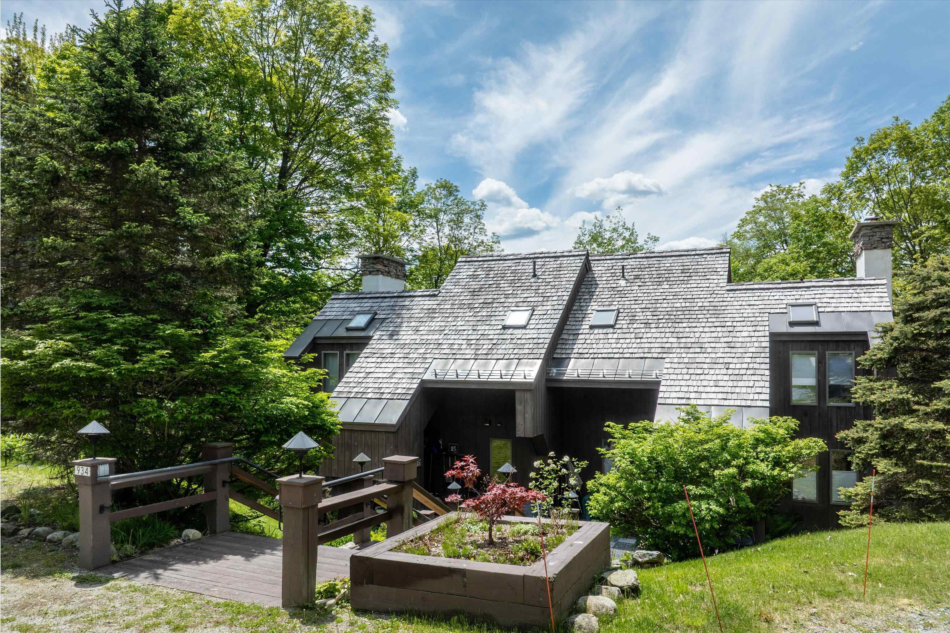
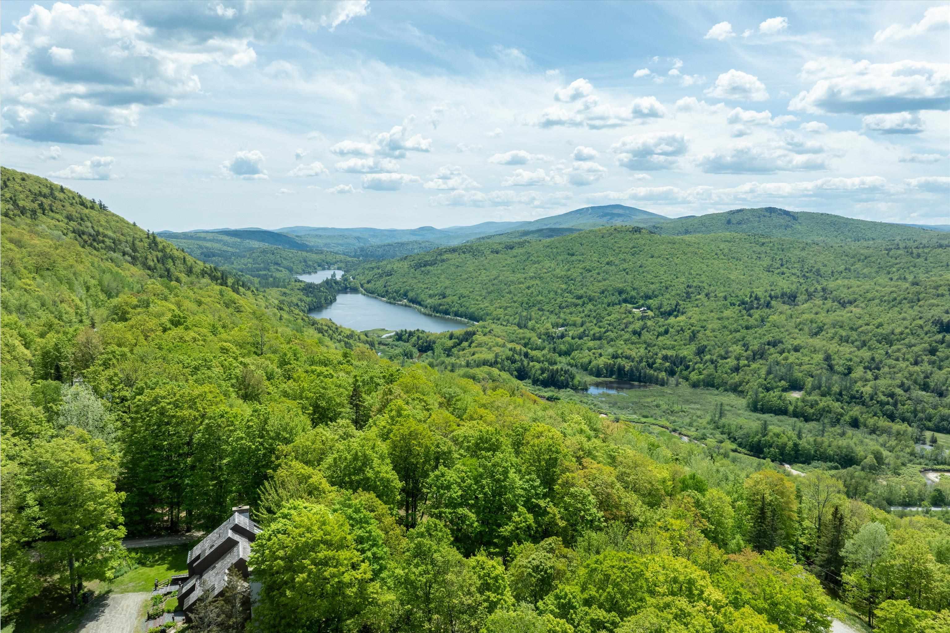
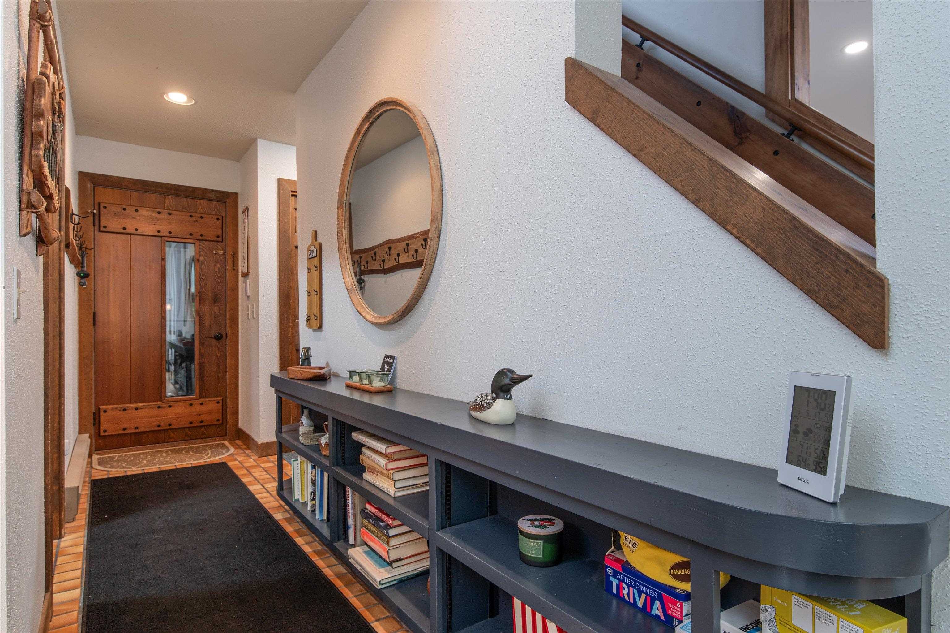
General Property Information
- Property Status:
- Active Under Contract
- Price:
- $475, 000
- Unit Number
- 14
- Assessed:
- $0
- Assessed Year:
- County:
- VT-Windsor
- Acres:
- 0.00
- Property Type:
- Condo
- Year Built:
- 1980
- Agency/Brokerage:
- Matthew Bellantoni
Mary W. Davis Realtor & Assoc., Inc. - Bedrooms:
- 3
- Total Baths:
- 3
- Sq. Ft. (Total):
- 2180
- Tax Year:
- 2025
- Taxes:
- $4, 217
- Association Fees:
Charming Condominium Retreat! Welcome to your dream escape nestled amid breathtaking natural beauty in a 1, 200-acre private resort community designed by the renowned architectural firm Robert Carl Williams Associates. This stunning condominium is one of only three duplex buildings and offers an ideal blend of modern comfort and serene surroundings. Step inside to an updated kitchen with stylish fixtures and ample space for entertaining. The living and dining areas feature beautifully refinished floors, a roaring wood fireplace with signature Hawk stonework and tile, and a new mini-split system for year-round comfort. With three spacious bedrooms + loft/office and three bathrooms, there’s plenty of room for family and friends, complemented by updated fixtures and new carpet in the basement. Two brand-new decks extend your living space outdoors, perfect for sipping morning coffee or enjoying evening sunsets. Surrounded by trails, pristine lakes, and just 15 minutes to Okemo and 25 minutes to Killington, outdoor enthusiasts will be in paradise. Whether gathering by the fire, exploring nature, or hitting the slopes, this retreat offers both relaxation and adventure. Don’t miss your chance to own this unique piece of paradise!
Interior Features
- # Of Stories:
- 3
- Sq. Ft. (Total):
- 2180
- Sq. Ft. (Above Ground):
- 1400
- Sq. Ft. (Below Ground):
- 780
- Sq. Ft. Unfinished:
- 0
- Rooms:
- 10
- Bedrooms:
- 3
- Baths:
- 3
- Interior Desc:
- Attic with Hatch/Skuttle, Blinds, Dining Area, Wood Fireplace, 1 Fireplace, Furnished, Kitchen/Dining, Living/Dining, Natural Light, Natural Woodwork, Skylight, Indoor Storage, Vaulted Ceiling, Window Treatment, 2nd Floor Laundry
- Appliances Included:
- Dishwasher, ENERGY STAR Qual Dryer, Microwave, Other, Double Oven, ENERGY STAR Qual Fridge, ENERGY STAR Qual Washer, Electric Stove, Electric Water Heater, Owned Water Heater, Tank Water Heater
- Flooring:
- Carpet, Tile, Wood
- Heating Cooling Fuel:
- Water Heater:
- Basement Desc:
- Climate Controlled, Daylight, Finished, Full, Insulated, Interior Stairs, Storage Space, Interior Access
Exterior Features
- Style of Residence:
- Contemporary, Townhouse
- House Color:
- Brown
- Time Share:
- No
- Resort:
- Exterior Desc:
- Exterior Details:
- Trash, Balcony, Deck, Garden Space, Natural Shade, Other, Window Screens, Double Pane Window(s)
- Amenities/Services:
- Land Desc.:
- Country Setting, Hilly, Lake Access, Landscaped, Other, Trail/Near Trail, View, Walking Trails, Mountain, Near Golf Course, Near Paths, Near Skiing
- Suitable Land Usage:
- Roof Desc.:
- Metal, Wood Shingle
- Driveway Desc.:
- Common/Shared, Crushed Stone
- Foundation Desc.:
- Concrete
- Sewer Desc.:
- Community
- Garage/Parking:
- No
- Garage Spaces:
- 0
- Road Frontage:
- 0
Other Information
- List Date:
- 2025-05-23
- Last Updated:


