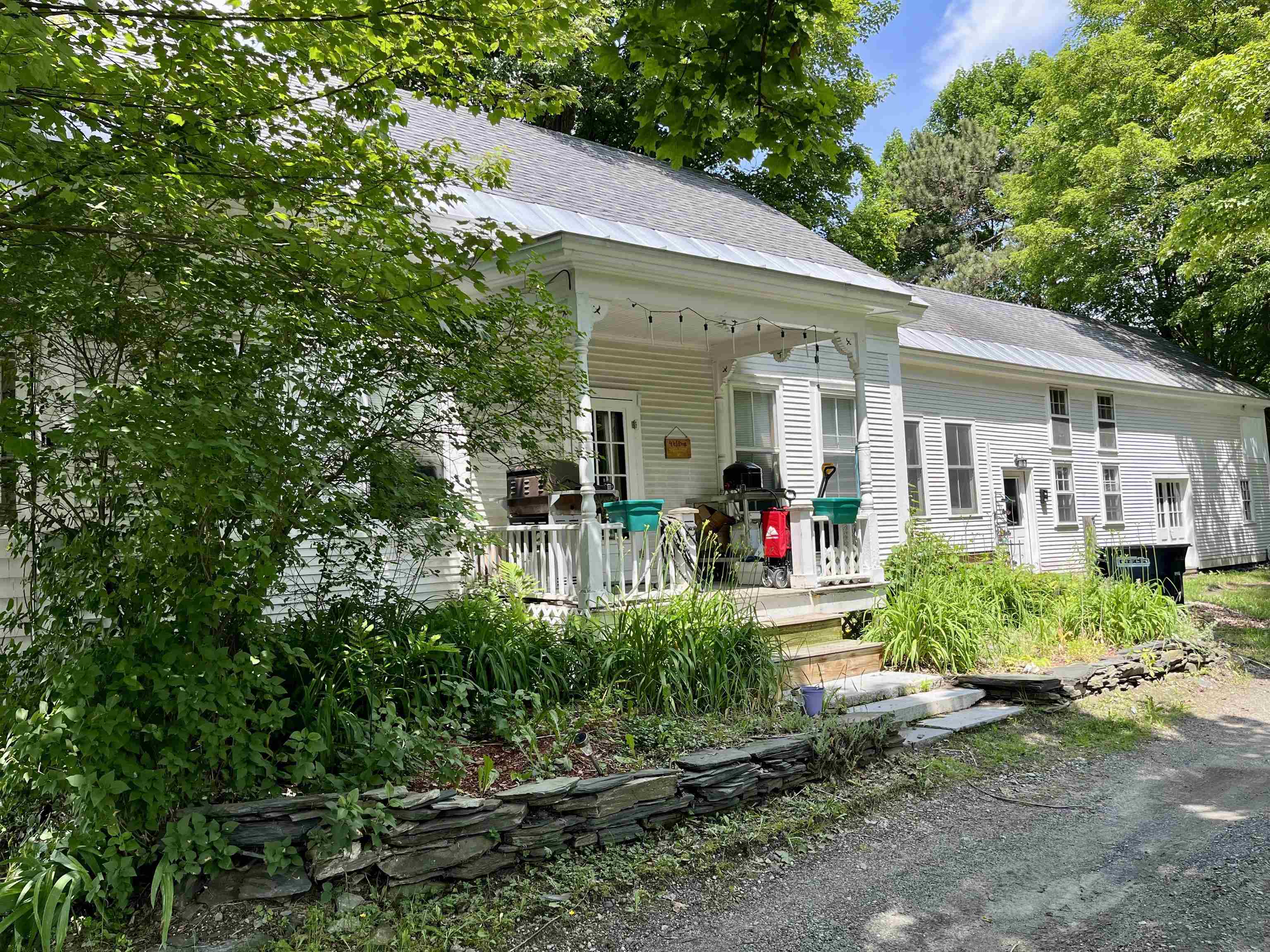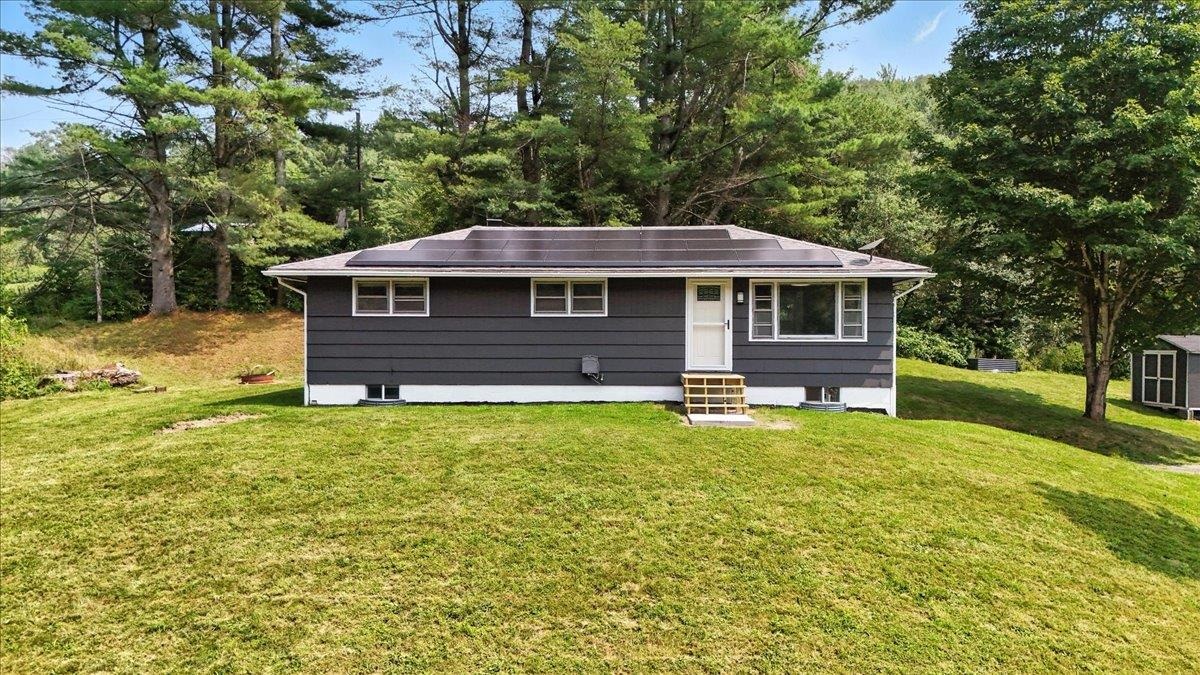1 of 42






General Property Information
- Property Status:
- Active
- Price:
- $395, 000
- Assessed:
- $0
- Assessed Year:
- County:
- VT-Washington
- Acres:
- 1.13
- Property Type:
- Single Family
- Year Built:
- 1971
- Agency/Brokerage:
- Will Hurd
Coldwell Banker Hickok and Boardman - Bedrooms:
- 3
- Total Baths:
- 2
- Sq. Ft. (Total):
- 2376
- Tax Year:
- 2024
- Taxes:
- $6, 787
- Association Fees:
This inviting, 3-bedroom, 2-bath home on a large corner lot in Northfield feels like home the second you enter. Surrounded by a tight knit neighborhood, it’s the perfect blend of comfort and community. Step inside to an expansive mudroom with direct access to your two-car garage and upstairs. The first level features a cozy living room with a wood-burning fireplace and access to a patio and backyard - complete with a garden area. With over an acre of land, the possibilities are endless. Two bedrooms and a full bathroom on the first level provide flexibility for guests, home offices, or multi-generational living. Upstairs, the heart of the home shines with a well-appointed kitchen featuring ample counter space and a large pantry. The kitchen opens into a dining area and living room, which flow into an additional family room. From here, step directly onto your covered back porch for peaceful mornings or evening gatherings. The upper level also includes a spacious primary bedroom and another full bathroom with laundry, offering ease and functionality. The neighborhood features a great loop for recreation, and close proximity to baseball fields and hiking trails. Conveniently located near Dog River, Norwich University, and the beloved Falls General Store, this property combines comfort, convenience, and community in one package. Some websites report future flooding hazard threats based on the entire county's history, and not this or any specific property. Open House Sat 7/12 1-3
Interior Features
- # Of Stories:
- 2
- Sq. Ft. (Total):
- 2376
- Sq. Ft. (Above Ground):
- 2376
- Sq. Ft. (Below Ground):
- 0
- Sq. Ft. Unfinished:
- 0
- Rooms:
- 7
- Bedrooms:
- 3
- Baths:
- 2
- Interior Desc:
- Dining Area, Gas Fireplace, Wood Fireplace, 2 Fireplaces, Kitchen/Dining, Kitchen/Family, Kitchen/Living, Natural Light, Indoor Storage, 2nd Floor Laundry
- Appliances Included:
- Dishwasher, Dryer, Range Hood, Microwave, Refrigerator, Washer, Electric Stove, Electric Water Heater, Owned Water Heater
- Flooring:
- Carpet, Hardwood
- Heating Cooling Fuel:
- Water Heater:
- Basement Desc:
Exterior Features
- Style of Residence:
- Colonial
- House Color:
- Time Share:
- No
- Resort:
- Exterior Desc:
- Exterior Details:
- Garden Space, Natural Shade, Covered Porch, Shed, Storage
- Amenities/Services:
- Land Desc.:
- Corner, Recreational, Walking Trails, Near Paths, Neighborhood, Near School(s)
- Suitable Land Usage:
- Roof Desc.:
- Metal, Standing Seam
- Driveway Desc.:
- Paved
- Foundation Desc.:
- Concrete Slab
- Sewer Desc.:
- 1000 Gallon, Septic
- Garage/Parking:
- Yes
- Garage Spaces:
- 2
- Road Frontage:
- 300
Other Information
- List Date:
- 2025-05-22
- Last Updated:










































