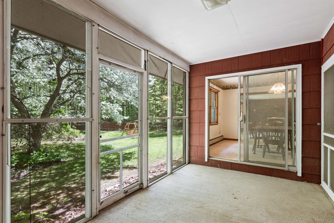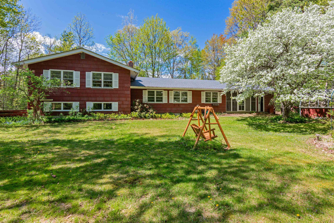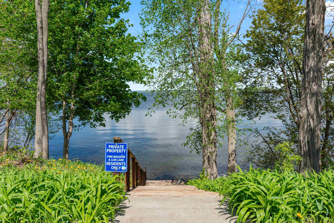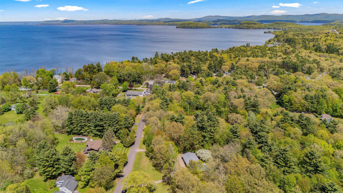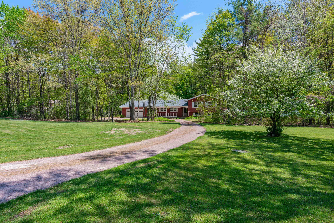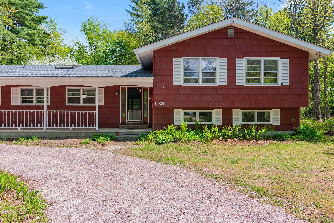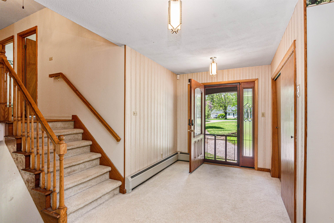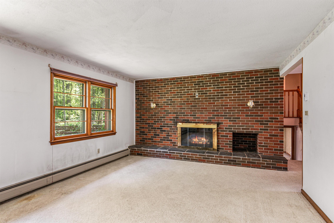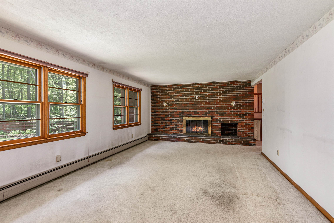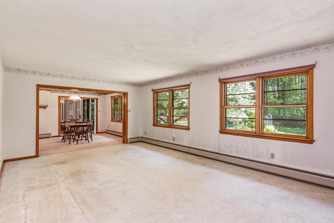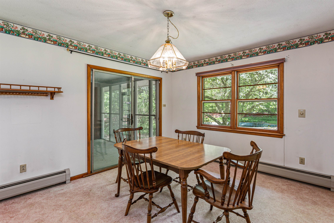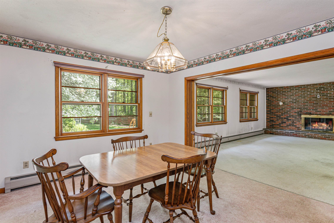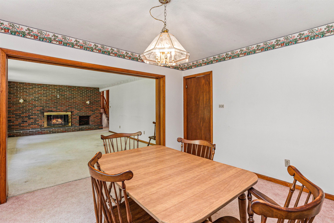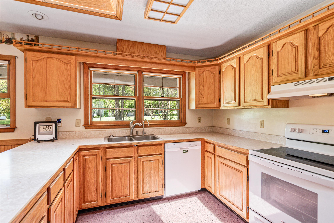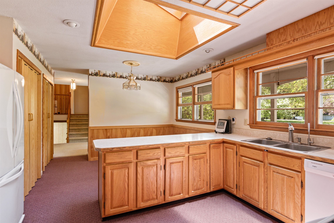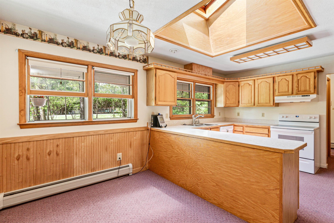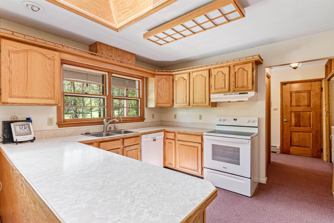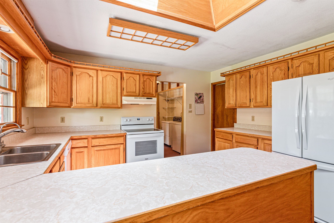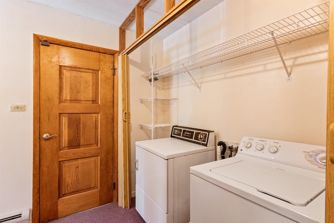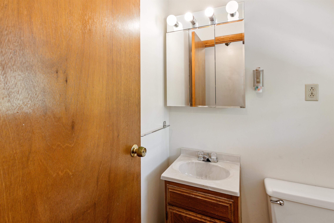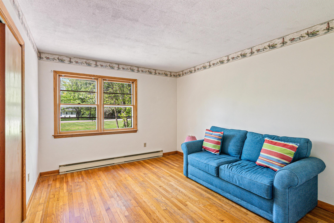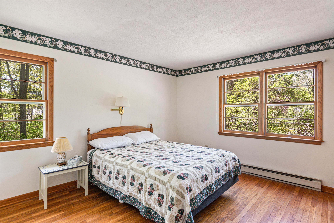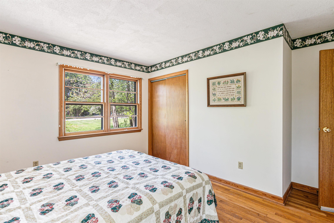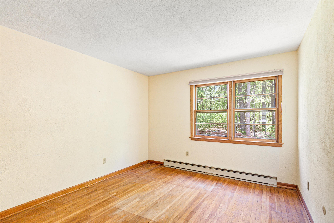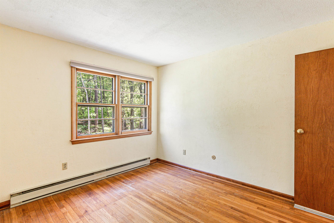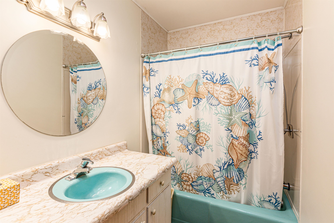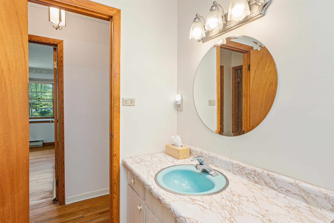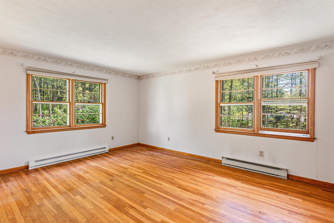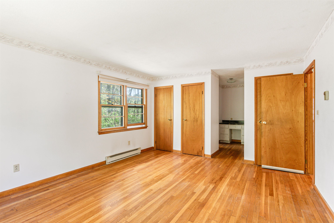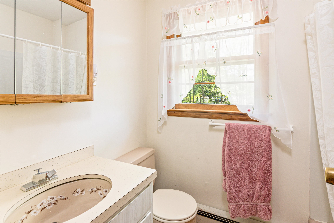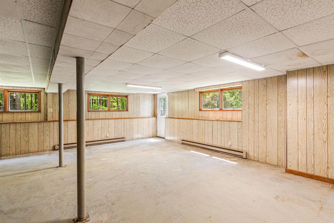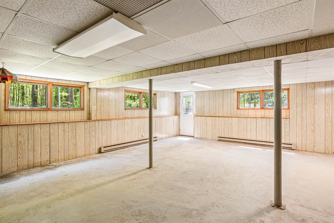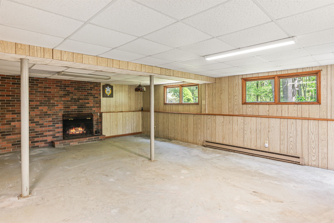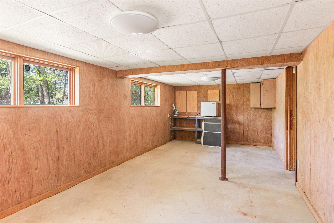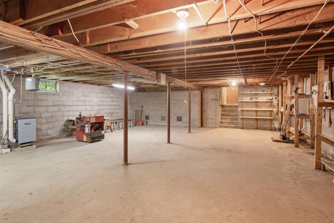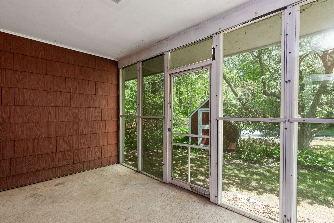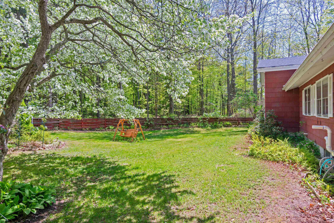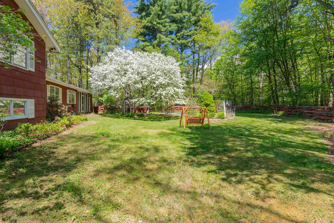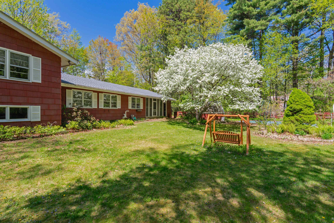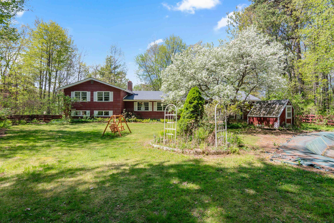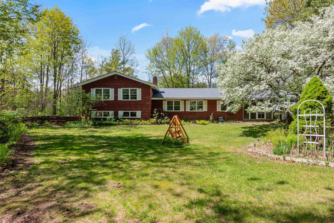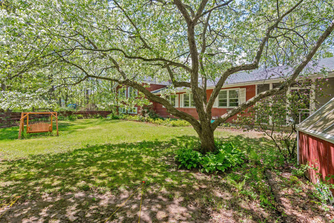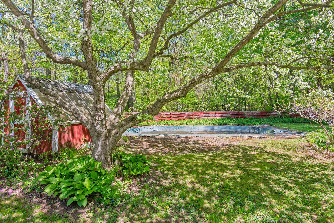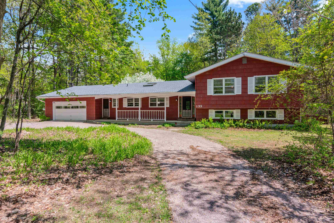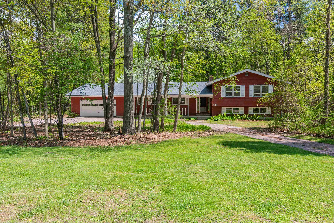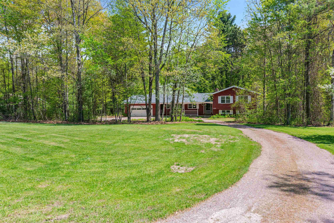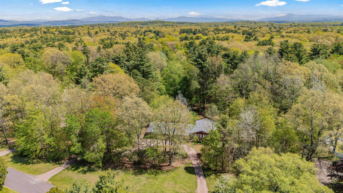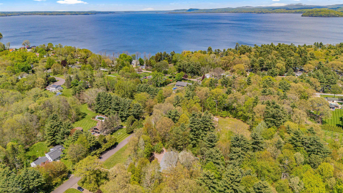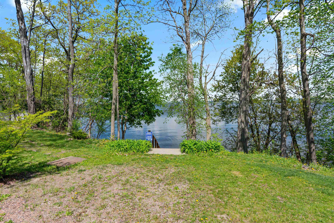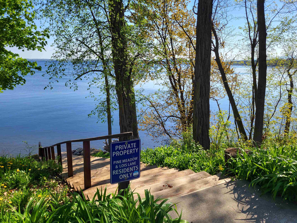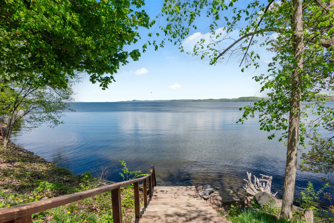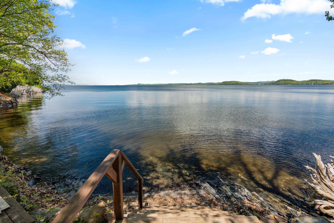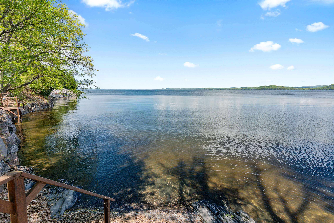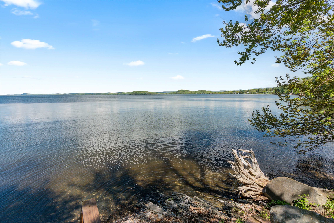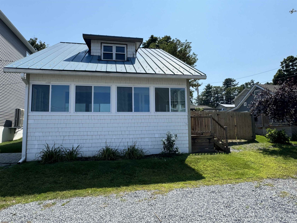1 of 60
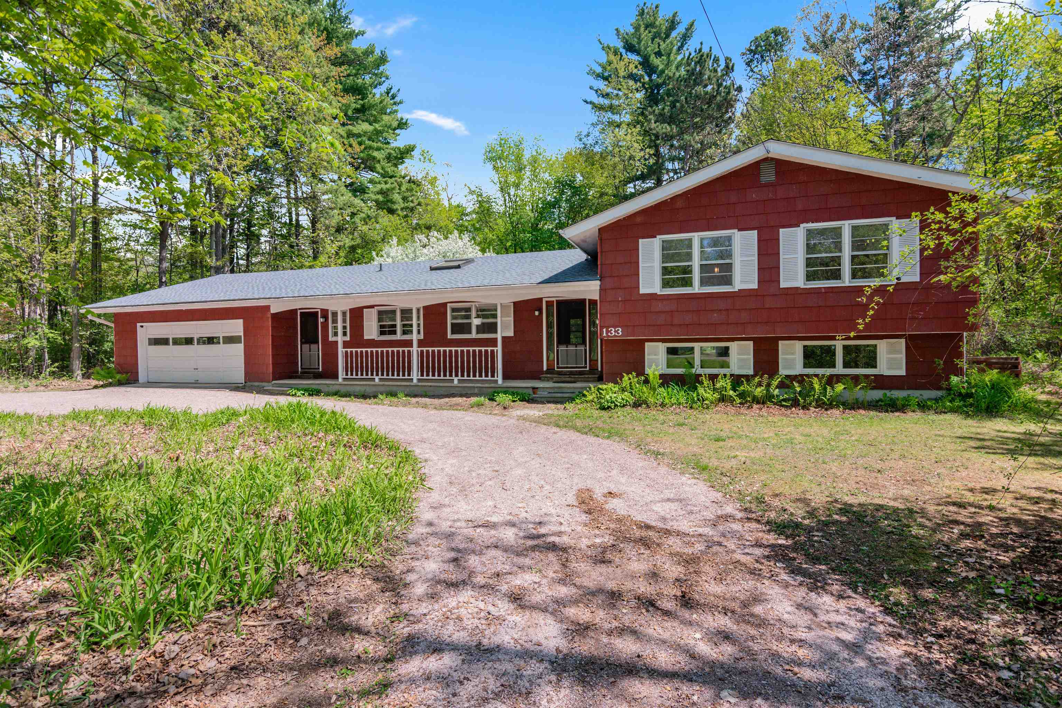
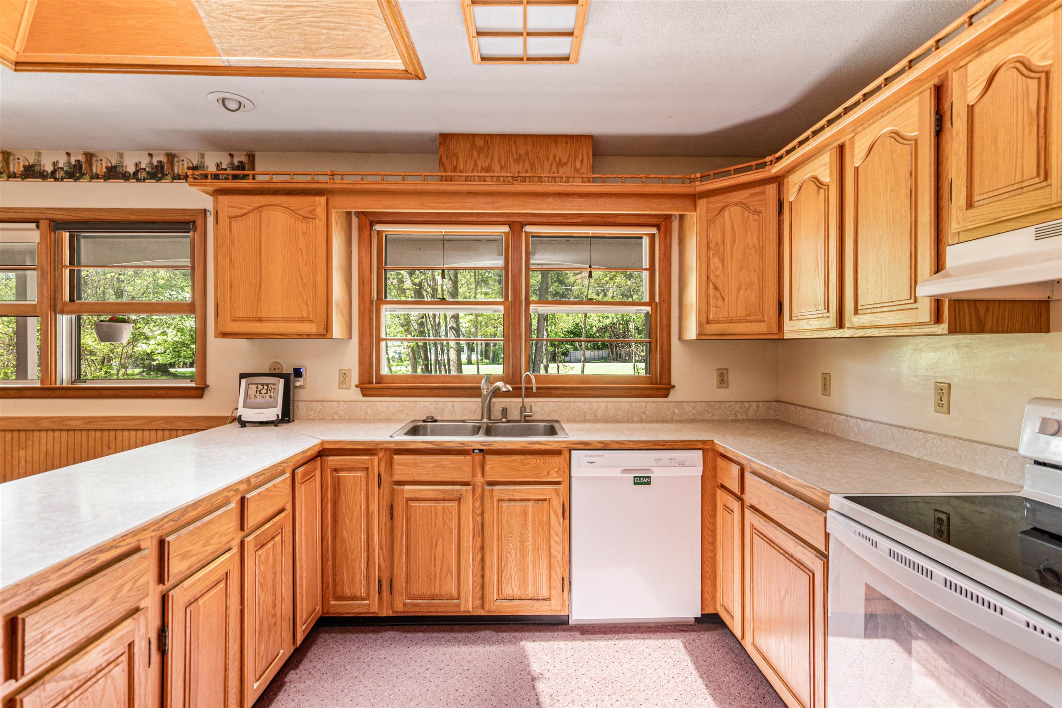

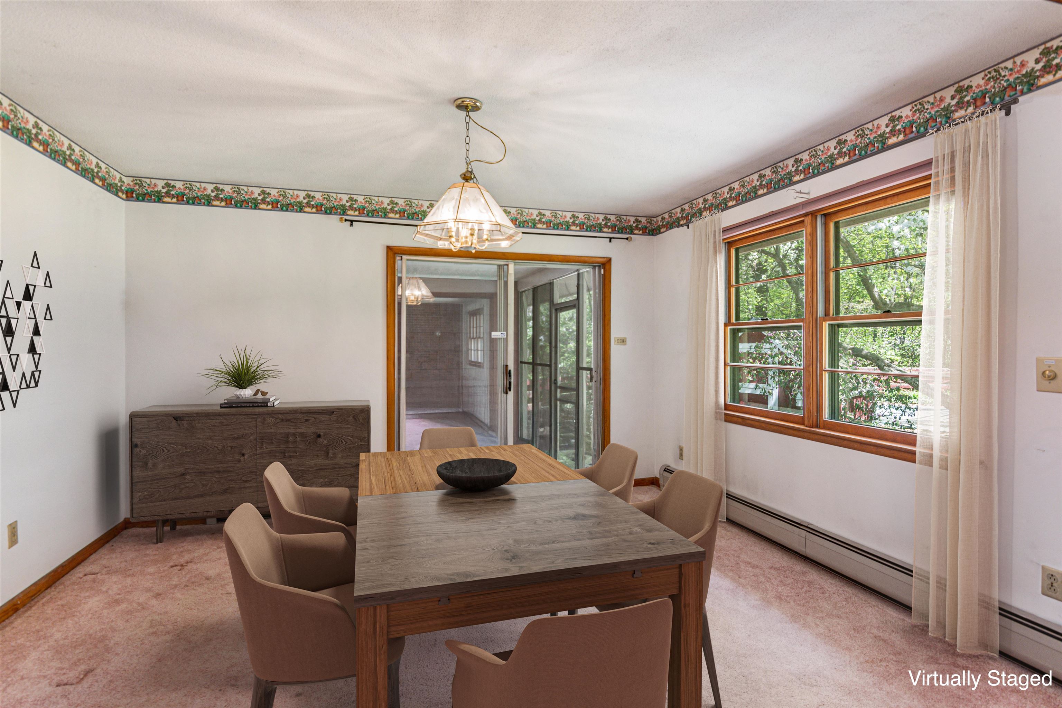
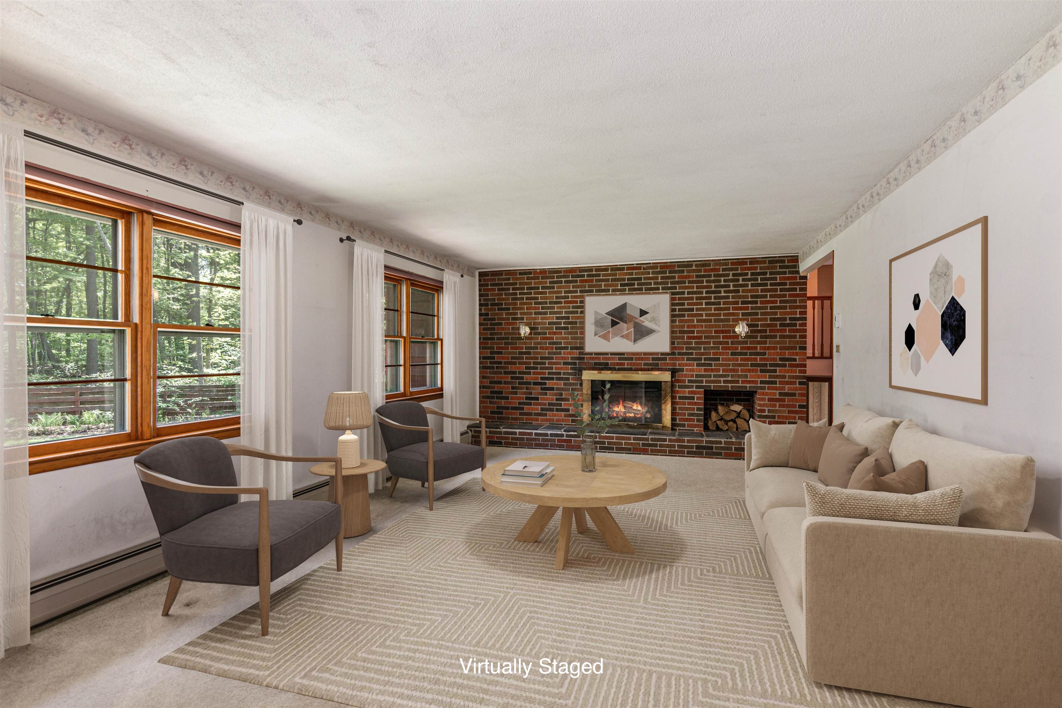
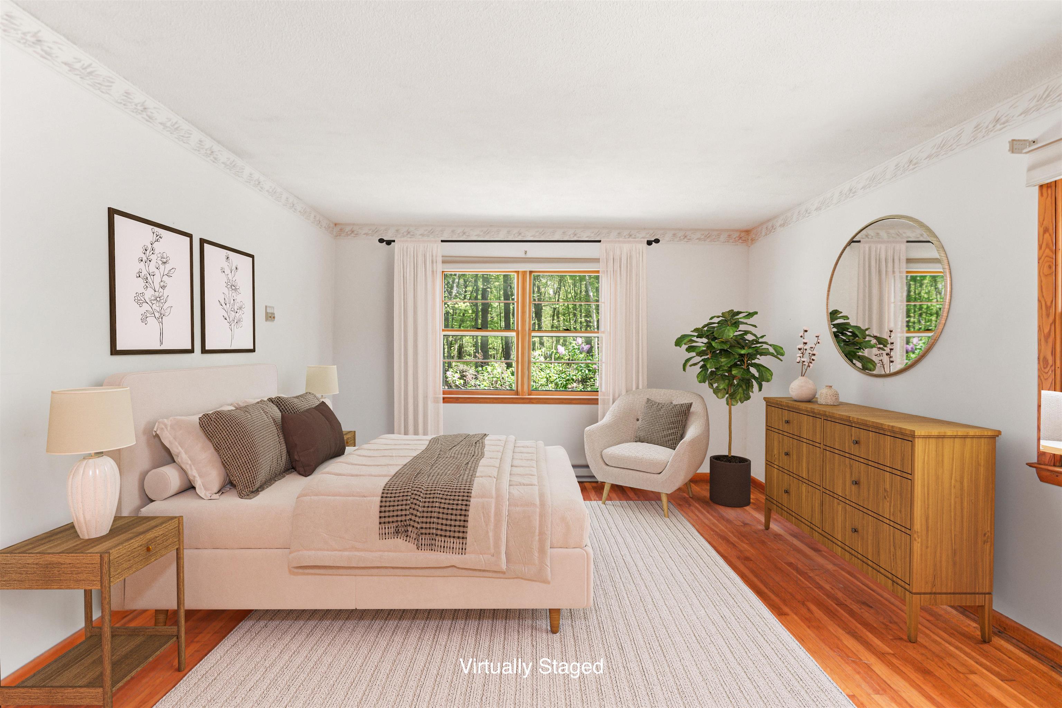
General Property Information
- Property Status:
- Active Under Contract
- Price:
- $589, 000
- Assessed:
- $0
- Assessed Year:
- County:
- VT-Chittenden
- Acres:
- 2.07
- Property Type:
- Single Family
- Year Built:
- 1968
- Agency/Brokerage:
- Templeton Real Estate Group
KW Vermont - Bedrooms:
- 4
- Total Baths:
- 3
- Sq. Ft. (Total):
- 1882
- Tax Year:
- 2024
- Taxes:
- $8, 773
- Association Fees:
In a location that rarely sees homes hit the market, this Colchester property offers space, serenity and a true sense of possibility! Lovingly maintained by its original owners for decades, this custom-built split-level sits on over 2 acres in the sought-after Porters Point neighborhood. Set on a quiet street with just 16 homes, the property offers rare privacy, space and a peaceful setting—plus the neighborhood’s private Lake Champlain beach access and mooring rights just down the road. Inside, the home offers unlimited potential with standout features like a beautiful brick fireplace in the living room, hardwood floors and a sunny, spacious kitchen and breakfast nook. The dining room opens to a 3-season porch overlooking the tree-lined backyard. The bedrooms are generously sized, including a large primary with three closets and an en suite bath. Downstairs, with the addition of some flooring, the perfect bonus space awaits, complete with a second brick fireplace. Outside, enjoy an in-ground pool, mature landscaping, flower beds and a garden shed in a serene backyard retreat—ideal for relaxing, gardening or hosting summer gatherings! A half-moon driveway and attached two-car garage add functionality, and updates like the new roof (2025) and boiler (2023) offer lasting value. Just minutes from the bike path, Airport Park, the Colchester Causeway and local schools, plus only 15 minutes to Burlington—this is a rare opportunity in one of the area’s most desirable locations.
Interior Features
- # Of Stories:
- 1
- Sq. Ft. (Total):
- 1882
- Sq. Ft. (Above Ground):
- 1882
- Sq. Ft. (Below Ground):
- 0
- Sq. Ft. Unfinished:
- 1832
- Rooms:
- 7
- Bedrooms:
- 4
- Baths:
- 3
- Interior Desc:
- Ceiling Fan, Dining Area, Fireplaces - 1, Kitchen/Dining, Living/Dining, Primary BR w/ BA, Natural Light, Natural Woodwork, Laundry - 1st Floor
- Appliances Included:
- Dishwasher, Dryer, Range Hood, Range - Electric, Refrigerator, Washer, Water Heater-Gas-LP/Bttle, Water Heater - Off Boiler, Water Heater - Tank, Water Heater
- Flooring:
- Carpet, Hardwood
- Heating Cooling Fuel:
- Water Heater:
- Basement Desc:
- Concrete Floor, Full, Stairs - Interior, Unfinished, Walkout, Exterior Access
Exterior Features
- Style of Residence:
- Split Level
- House Color:
- Red
- Time Share:
- No
- Resort:
- No
- Exterior Desc:
- Exterior Details:
- Boat Mooring, Fence - Full, Garden Space, Natural Shade, Pool - In Ground, Porch - Covered, Porch - Enclosed, Shed
- Amenities/Services:
- Land Desc.:
- Beach Access, Lake Access, Level, Open, Trail/Near Trail, Wooded, Neighborhood
- Suitable Land Usage:
- Roof Desc.:
- Shingle - Architectural
- Driveway Desc.:
- Crushed Stone
- Foundation Desc.:
- Block
- Sewer Desc.:
- Private
- Garage/Parking:
- Yes
- Garage Spaces:
- 2
- Road Frontage:
- 243
Other Information
- List Date:
- 2025-05-22
- Last Updated:


