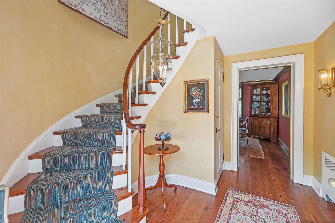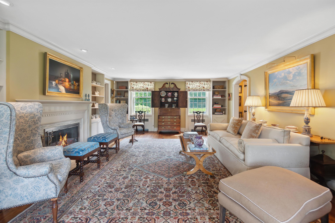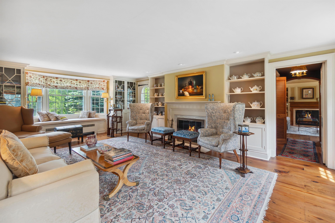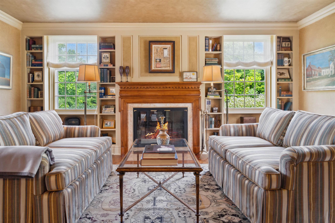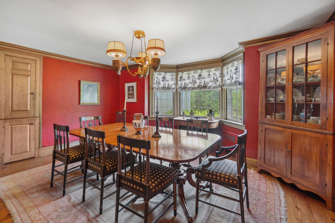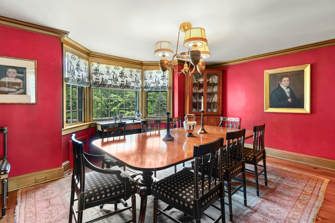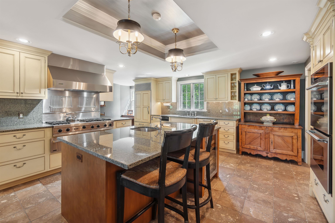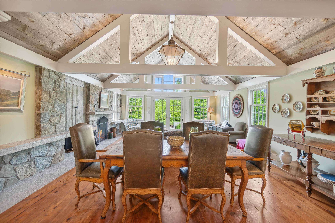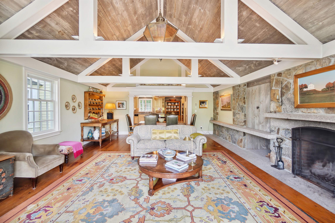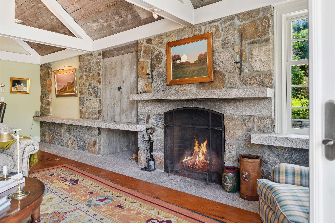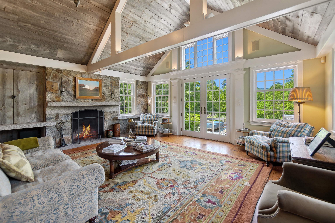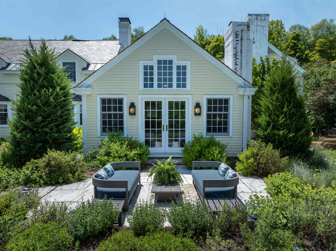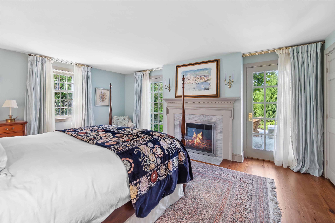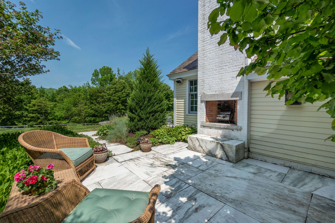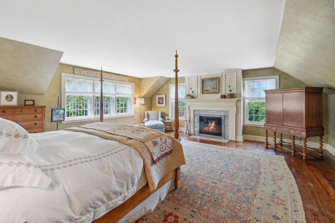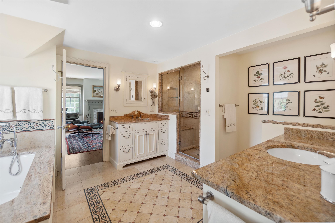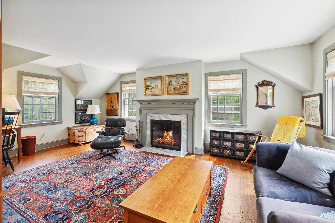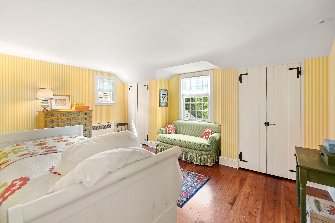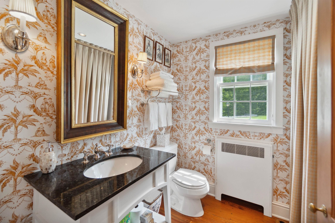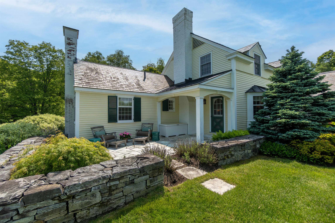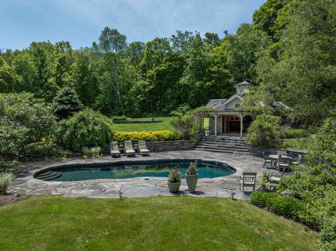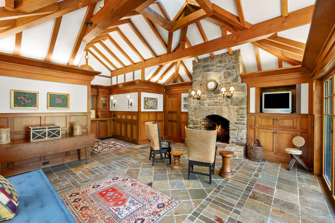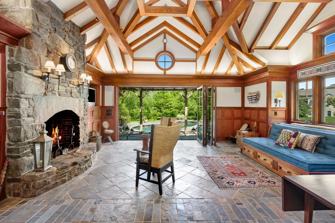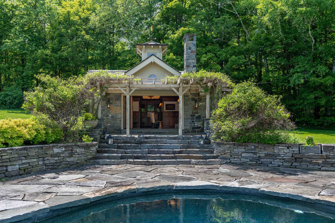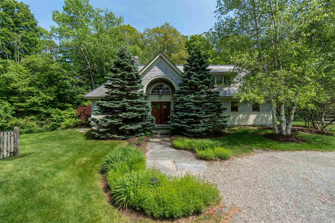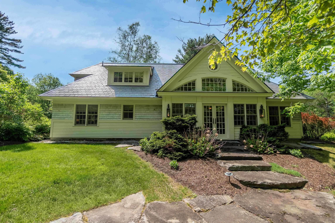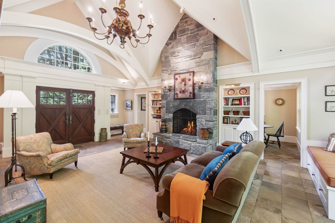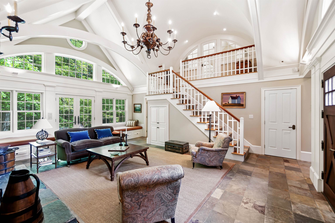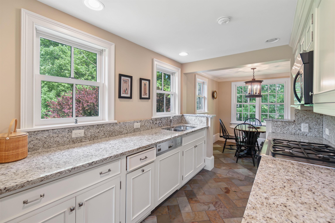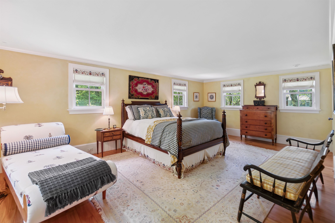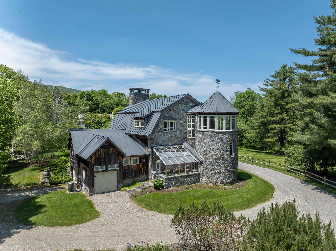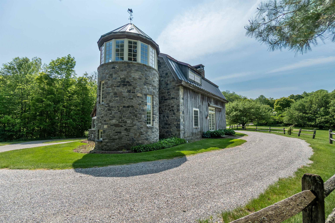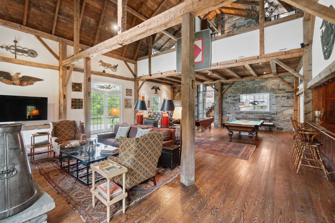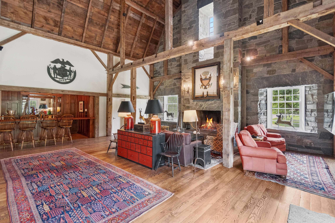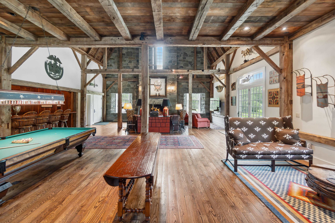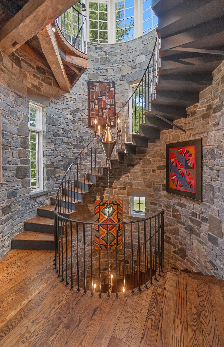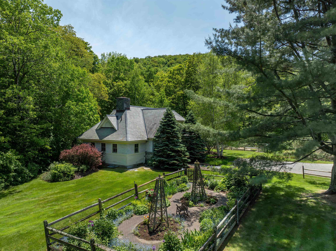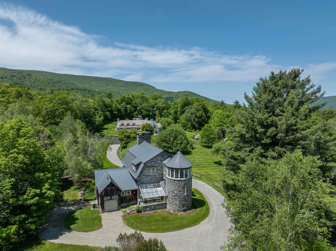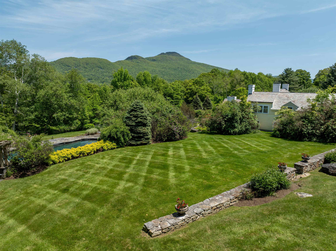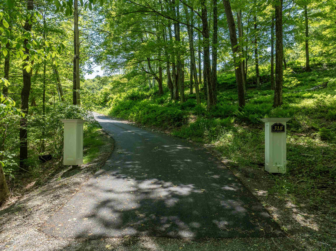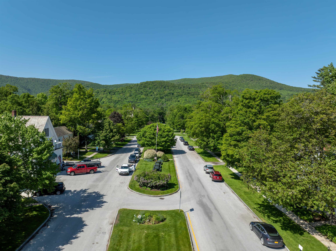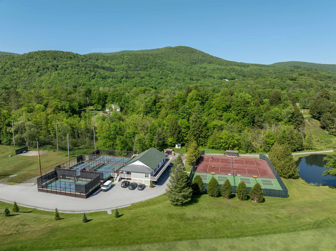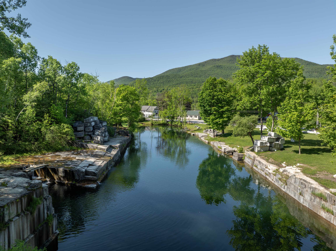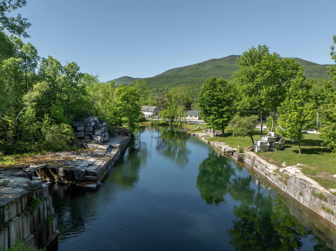1 of 50
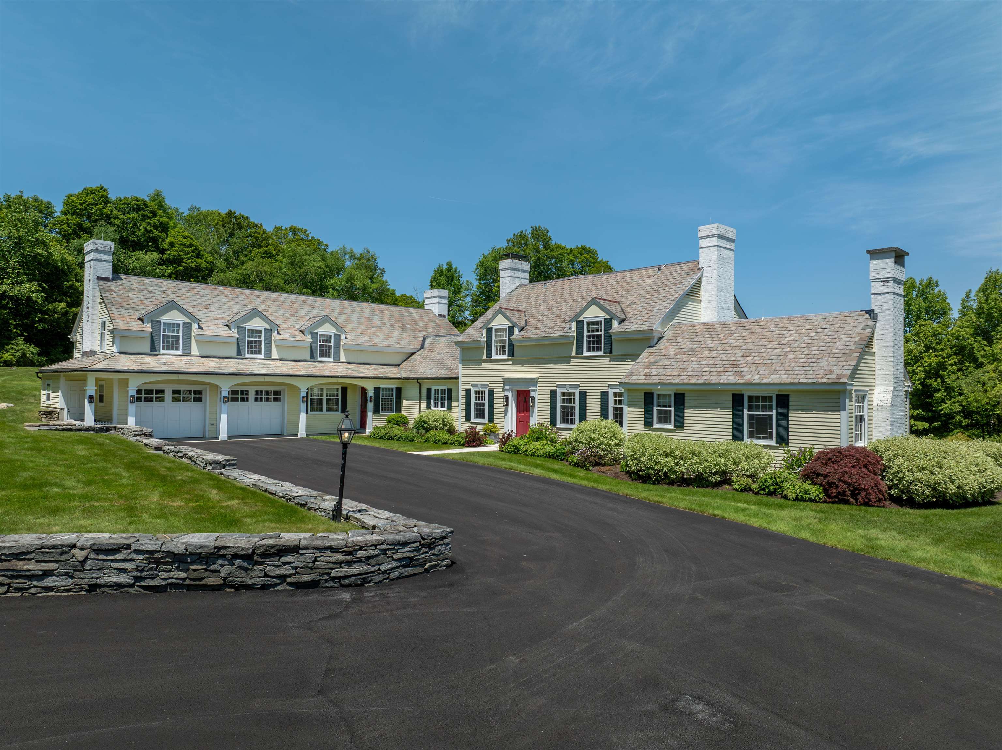
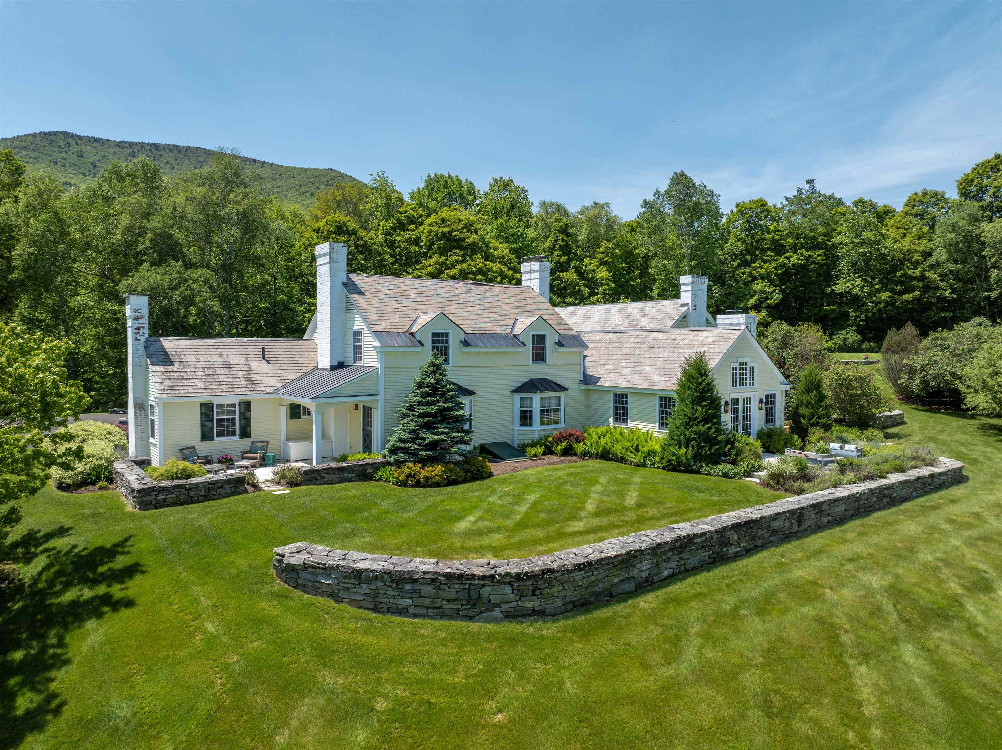
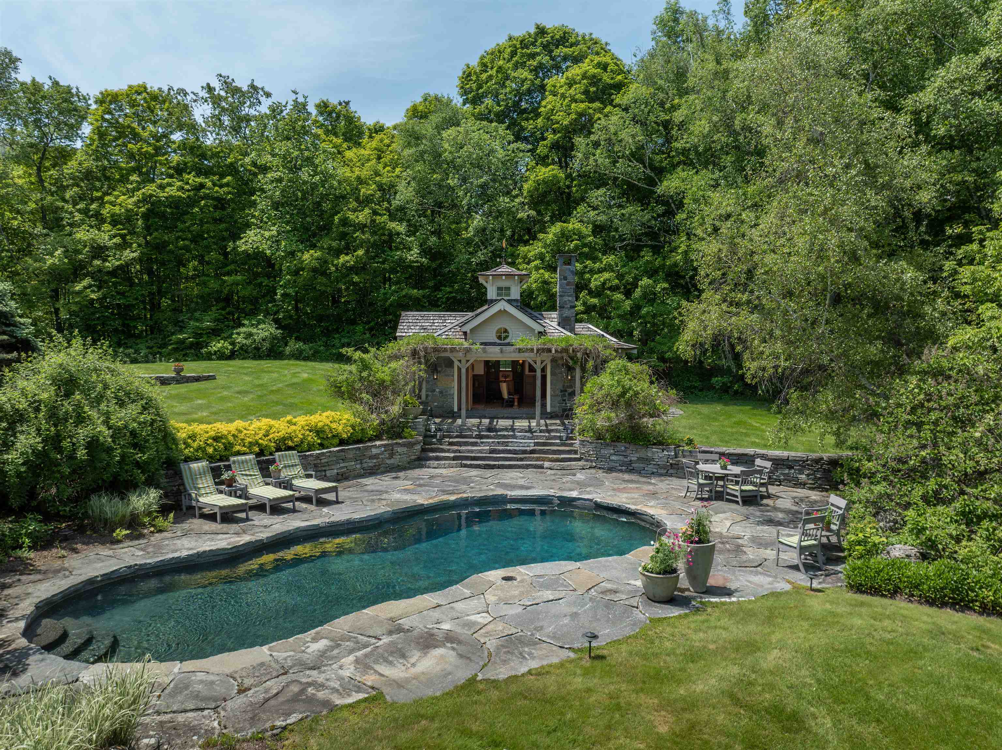

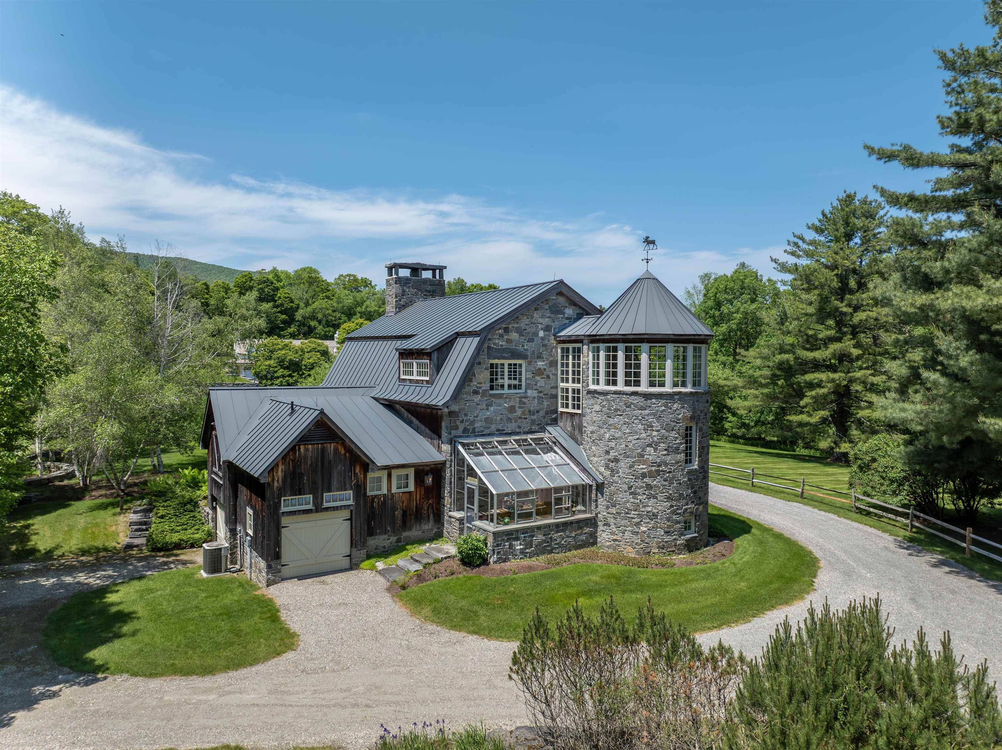
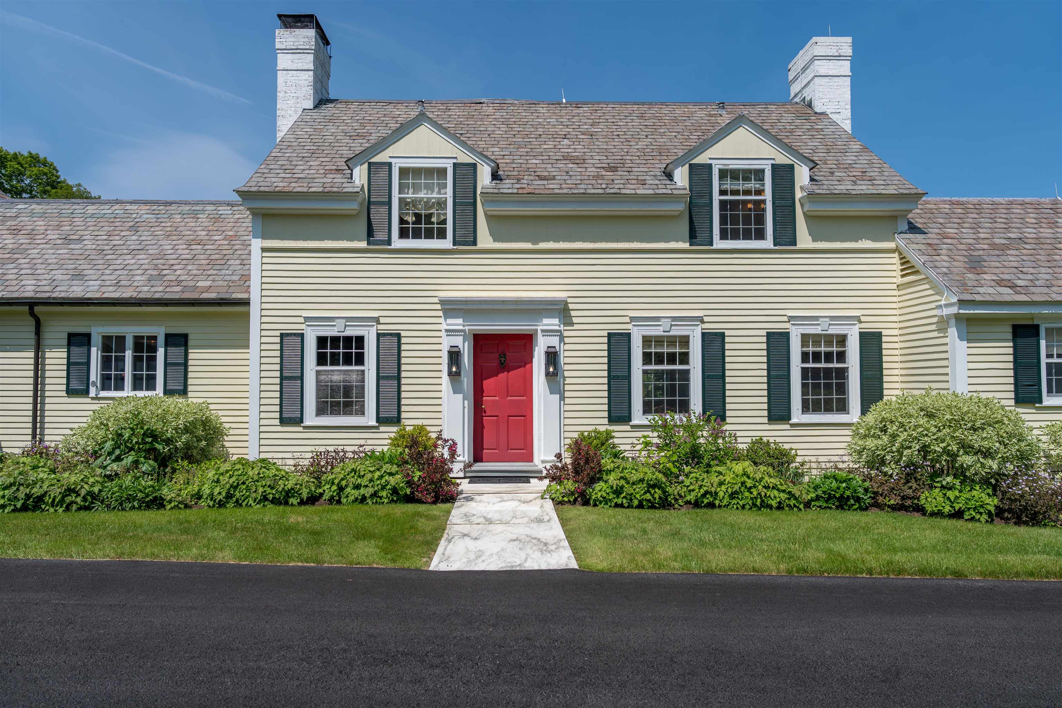
General Property Information
- Property Status:
- Active Under Contract
- Price:
- $4, 500, 000
- Assessed:
- $0
- Assessed Year:
- County:
- VT-Bennington
- Acres:
- 9.40
- Property Type:
- Single Family
- Year Built:
- 1941
- Agency/Brokerage:
- Richard Slocum
Four Seasons Sotheby's Int'l Realty - Bedrooms:
- 7
- Total Baths:
- 10
- Sq. Ft. (Total):
- 7422
- Tax Year:
- 2025
- Taxes:
- $56, 970
- Association Fees:
Welcome to a truly exceptional estate where classic charm and modern craftsmanship unite on 9 secluded acres in the heart of coveted Dorset, Vermont. Meticulously curated with no detail overlooked and no expense spared, this remarkable property features a beautifully renovated 1941 Colonial residence, complemented by a collection of newer luxury companion buildings that together create a one of a kind Vermont haven.The main house offers 5 spacious bedrooms and 6 beautifully appointed bathrooms, anchored by 6 fireplaces and a dramatic post and beam great room that brings rustic warmth and grandeur. Thoughtfully restored to preserve its timeless character, the home seamlessly integrates refined finishes and modern comforts throughout.Beyond the main residence, a 2 bedroom, 2 bathroom guest cottage offers elegant accommodations for visitors, while the pool house includes an outdoor shower, full kitchen, fireplace, bathroom, and a sparkling in ground pool, perfect for summer days and evening entertaining.A stone and timber recreational barn stands as a showpiece of the estate, featuring a custom bar with a massive stone fireplace, a luxurious full bathroom with steam shower, a temperature controlled wine cellar, a lofted office space as well as a personal gym offering both a social hub and private escape.Throughout the property, intricate stonework and fine masonry frame the extensive flower and vegetable gardens as well as the meandering stream
Interior Features
- # Of Stories:
- 2
- Sq. Ft. (Total):
- 7422
- Sq. Ft. (Above Ground):
- 7422
- Sq. Ft. (Below Ground):
- 0
- Sq. Ft. Unfinished:
- 1203
- Rooms:
- 17
- Bedrooms:
- 7
- Baths:
- 10
- Interior Desc:
- Bar, Dining Area, Wood Fireplace, 3+ Fireplaces, Hearth, In-Law/Accessory Dwelling, Kitchen Island, Kitchen/Family, Primary BR w/ BA, Natural Light, Natural Woodwork, Security, Indoor Storage, Surround Sound Wiring, Vaulted Ceiling, Walk-in Closet, Walk-in Pantry, Wet Bar
- Appliances Included:
- Dishwasher, Disposal, Dryer, Microwave, Double Oven, Gas Range, Refrigerator, Washer, Owned Water Heater, Warming Drawer, Exhaust Fan, Water Heater
- Flooring:
- Tile, Wood
- Heating Cooling Fuel:
- Water Heater:
- Basement Desc:
- Concrete, Concrete Floor, Exterior Stairs, Interior Stairs, Storage Space, Unfinished, Basement Stairs
Exterior Features
- Style of Residence:
- Colonial
- House Color:
- yellow
- Time Share:
- No
- Resort:
- Exterior Desc:
- Exterior Details:
- Barn, Partial Fence , Garden Space, Guest House, Natural Shade, Outbuilding, Patio, In-Ground Pool, Greenhouse
- Amenities/Services:
- Land Desc.:
- Country Setting, Landscaped, Mountain View, Secluded, Sloping, View, Wooded, Near Country Club, Near Golf Course
- Suitable Land Usage:
- Roof Desc.:
- Slate
- Driveway Desc.:
- Circular, Paved
- Foundation Desc.:
- Concrete, Poured Concrete
- Sewer Desc.:
- Private, Septic
- Garage/Parking:
- Yes
- Garage Spaces:
- 2
- Road Frontage:
- 0
Other Information
- List Date:
- 2025-05-21
- Last Updated:


