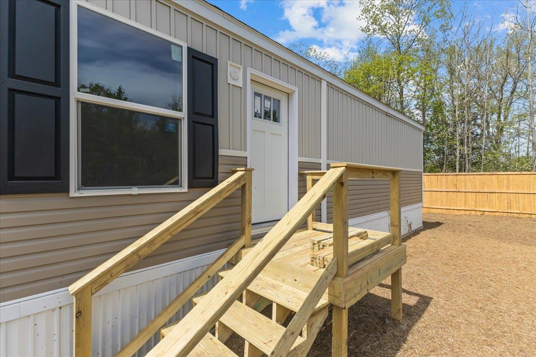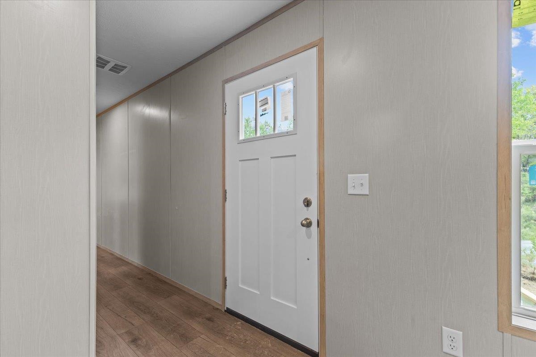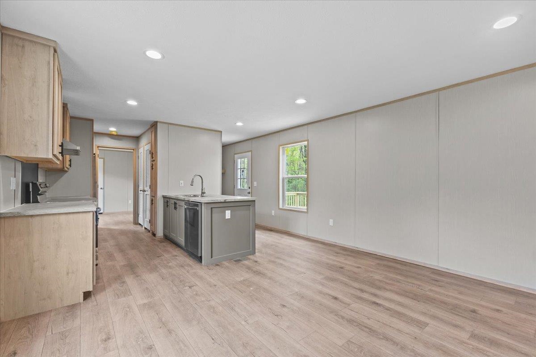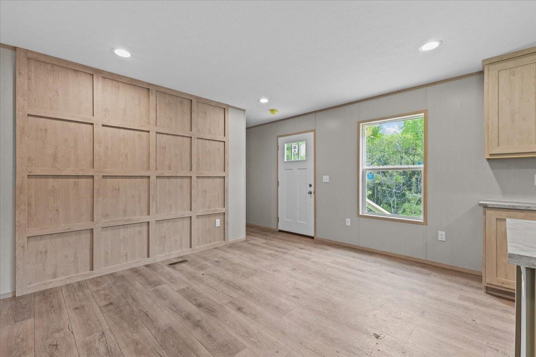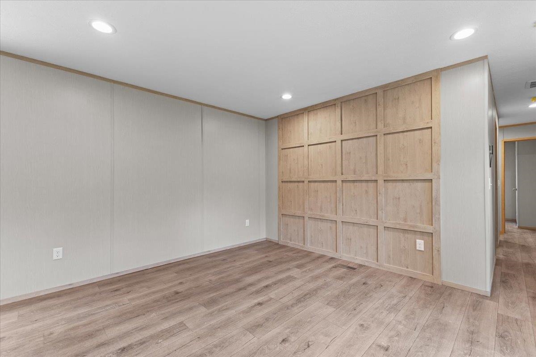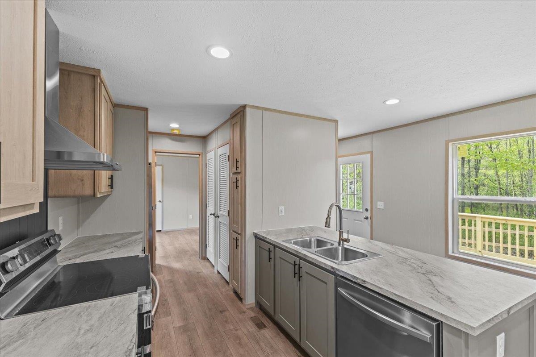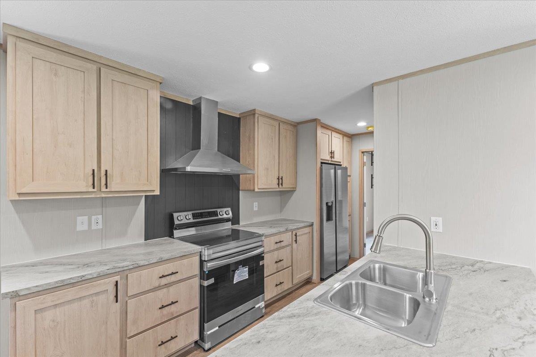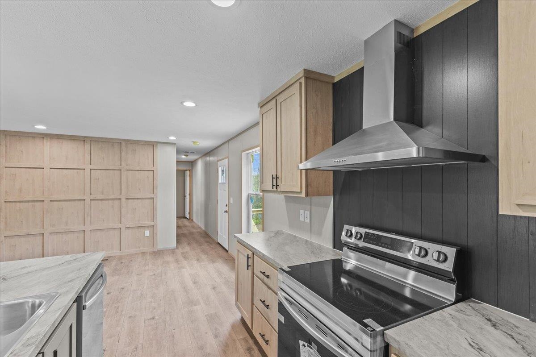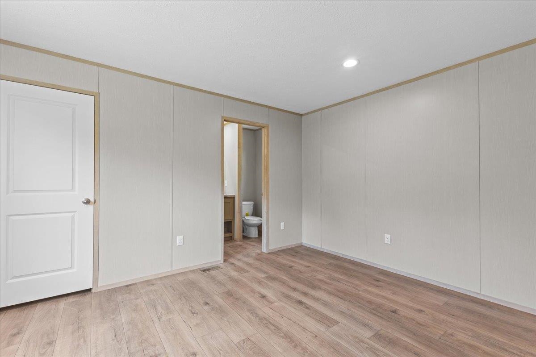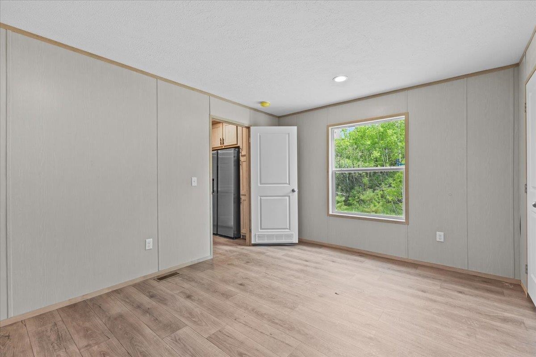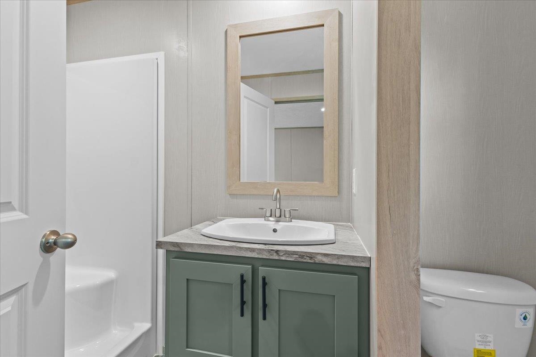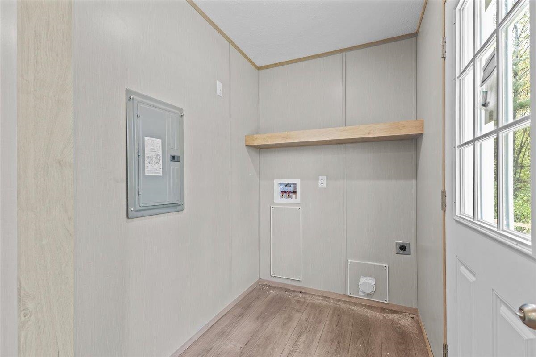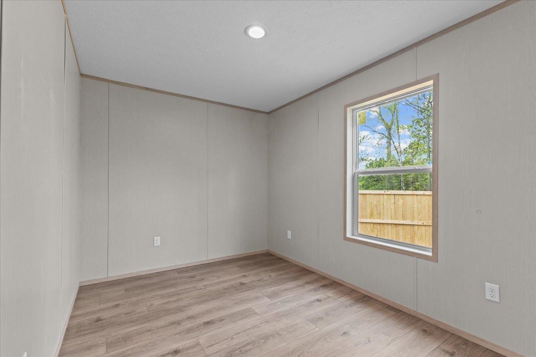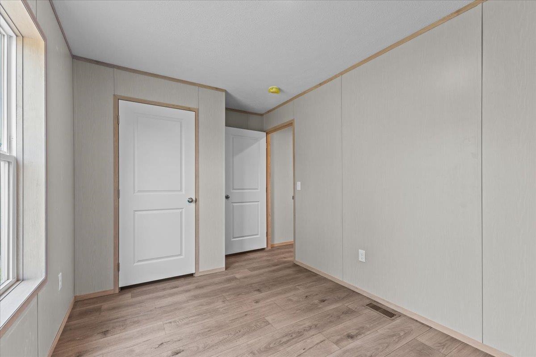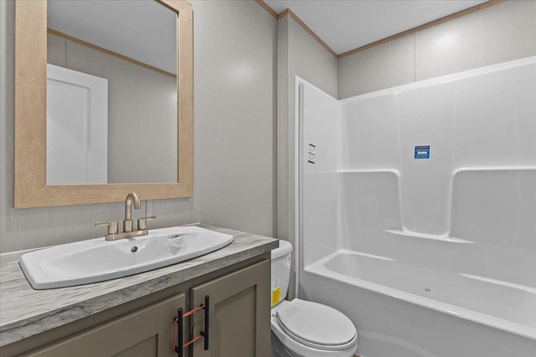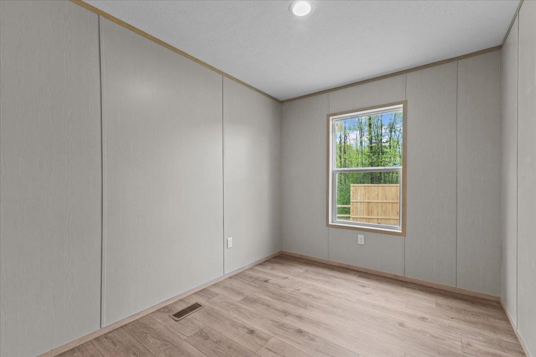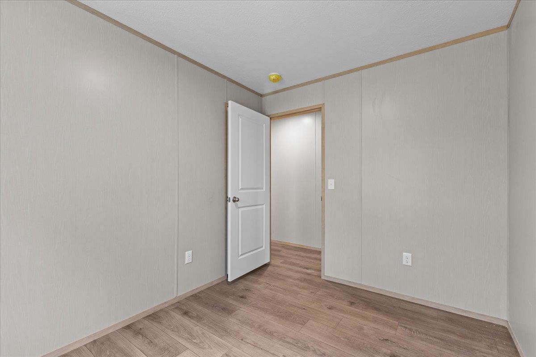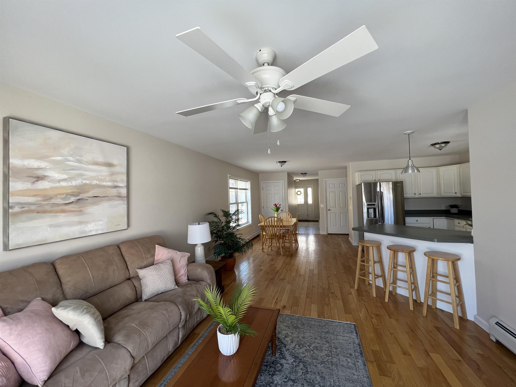1 of 24
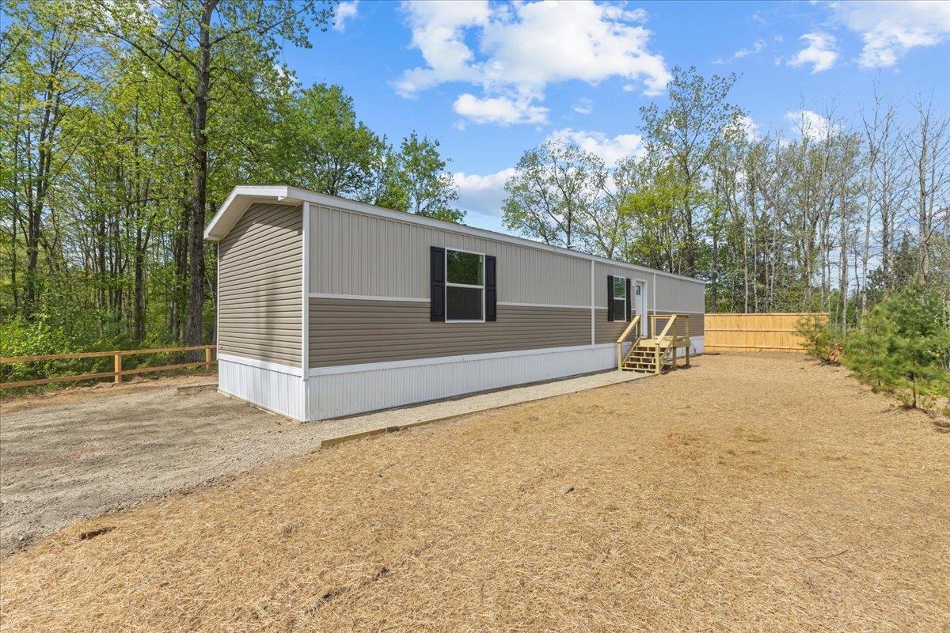
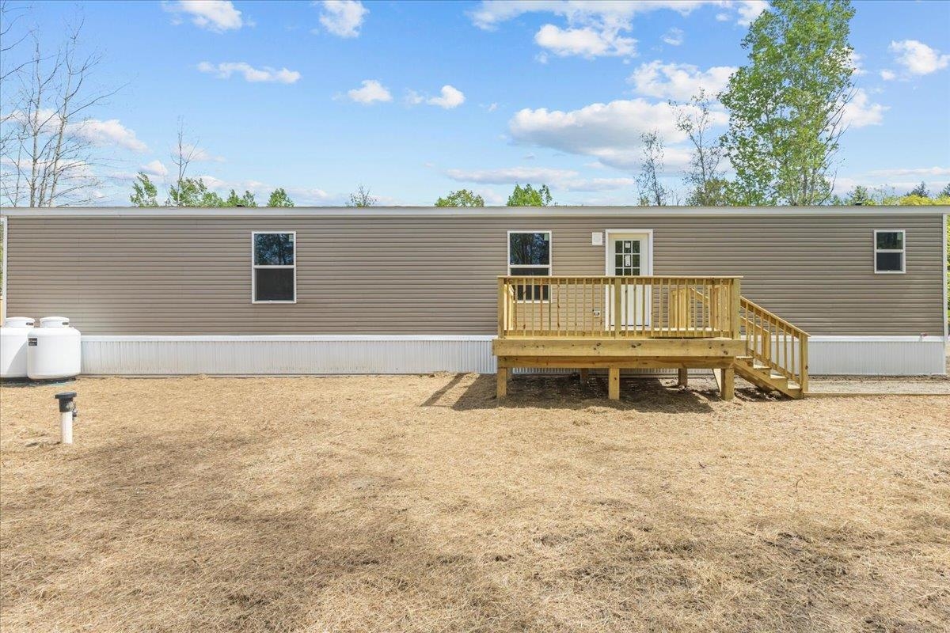
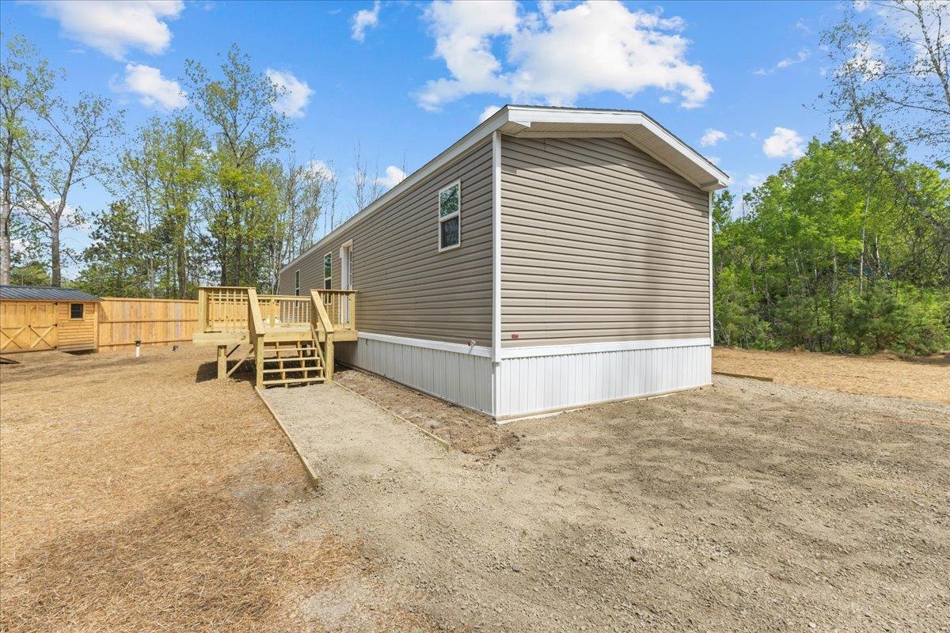
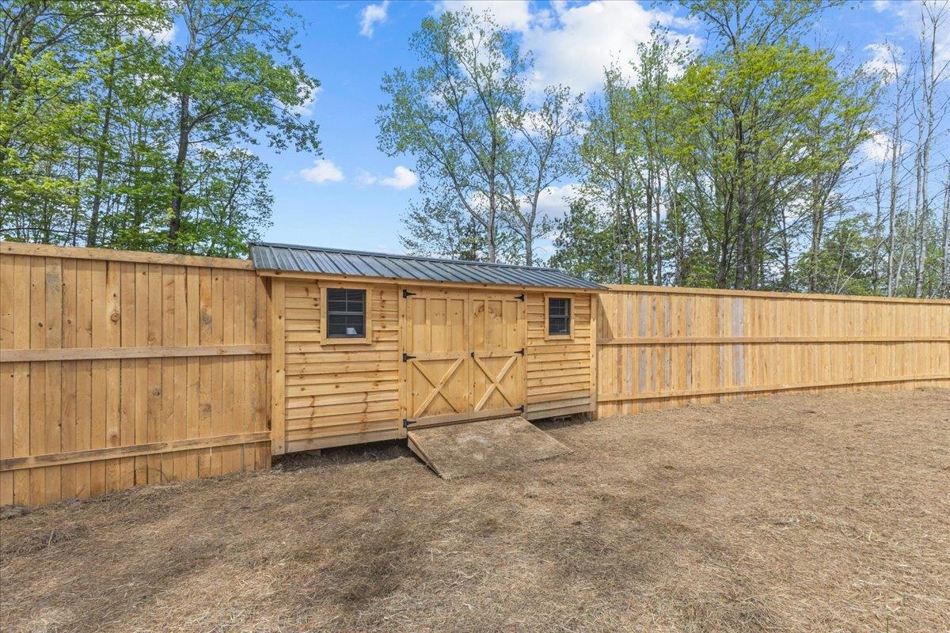
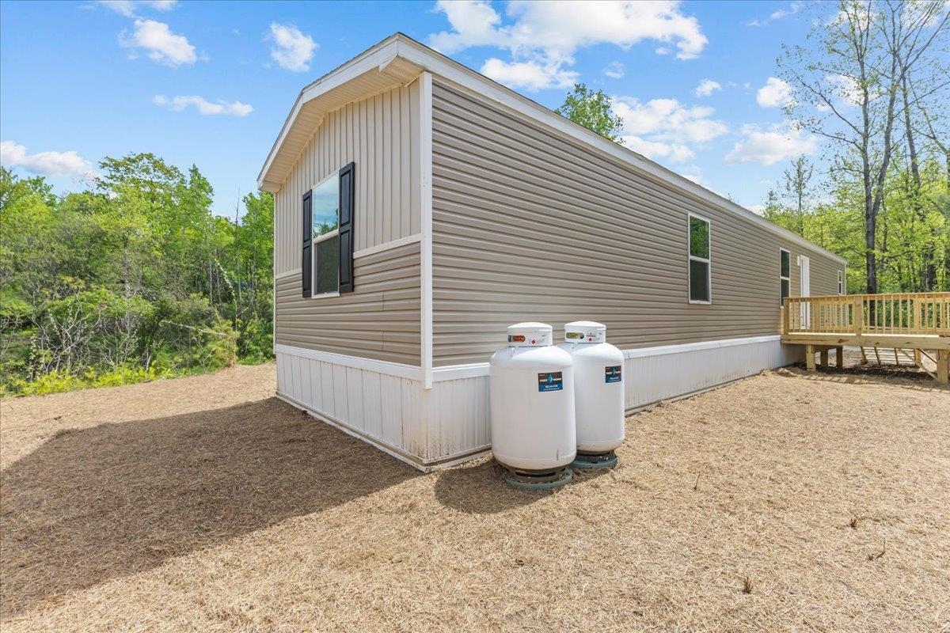
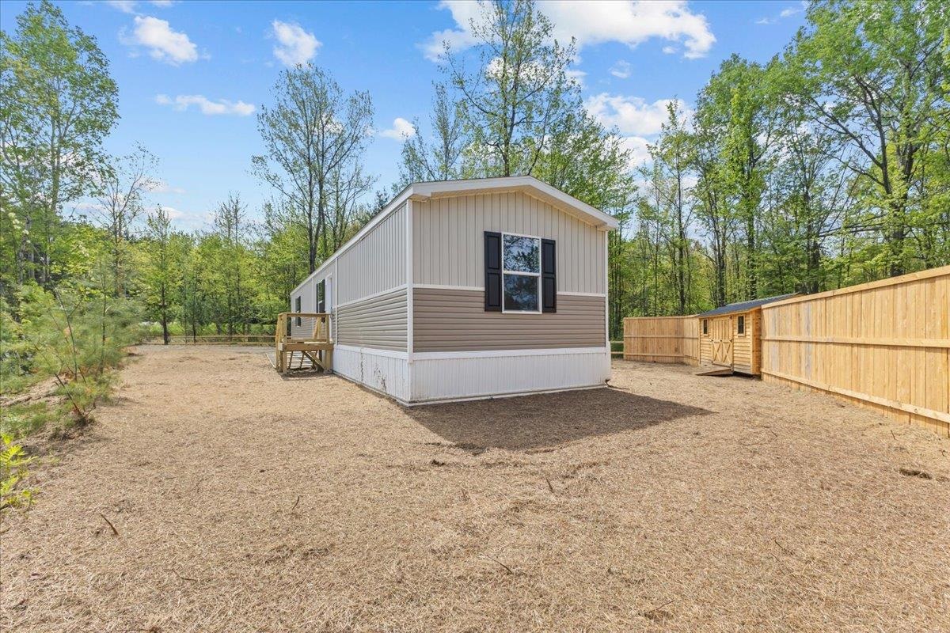
General Property Information
- Property Status:
- Active
- Price:
- $309, 900
- Assessed:
- $0
- Assessed Year:
- County:
- VT-Chittenden
- Acres:
- 1.00
- Property Type:
- Mobile Home
- Year Built:
- 2025
- Agency/Brokerage:
- Jason Lefebvre
RE/MAX North Professionals - Bedrooms:
- 3
- Total Baths:
- 2
- Sq. Ft. (Total):
- 1120
- Tax Year:
- Taxes:
- $0
- Association Fees:
Brand-New Modern Living on 1 Acre. Welcome to your brand-new, beautifully crafted 3-bedroom, 2-bath home from Clayton Homes’ Epic Journey Series, ideally set on a spacious 1-acre lot just minutes from Interstate 89, Georgia Center, and Milton Village. This thoughtfully designed single-level home offers 1120 sq. ft. of efficient and stylish living space. Step inside to discover an open-concept layout with Lux linoleum flooring, LED recessed lighting, and a accent wall in the living area. The modern kitchen features DuraCraft® cabinets, a large island with a deep stainless steel sink, stainless appliances, and a designer range hood. The primary suite includes a spacious bath with a shower unit, and ample storage. Two additional bedrooms and a second full bath complete the versatile floor plan. Outside, enjoy partiallly fenced yard with a new storage shed great for tools, toys, or hobbies. There's plenty of room to relax, garden, or entertain. With easy access to I-89 and just a short drive to amenities in Georgia and Milton, this location offers the perfect blend of convenience.
Interior Features
- # Of Stories:
- 1
- Sq. Ft. (Total):
- 1120
- Sq. Ft. (Above Ground):
- 1120
- Sq. Ft. (Below Ground):
- 0
- Sq. Ft. Unfinished:
- 0
- Rooms:
- 5
- Bedrooms:
- 3
- Baths:
- 2
- Interior Desc:
- Primary BR w/ BA, Laundry - 1st Floor
- Appliances Included:
- Dishwasher, Range - Electric, Refrigerator
- Flooring:
- Laminate
- Heating Cooling Fuel:
- Water Heater:
- Basement Desc:
Exterior Features
- Style of Residence:
- Manuf/Mobile
- House Color:
- Time Share:
- No
- Resort:
- Exterior Desc:
- Exterior Details:
- Deck, Fence - Partial
- Amenities/Services:
- Land Desc.:
- Country Setting, Level, Wooded
- Suitable Land Usage:
- Roof Desc.:
- Shingle
- Driveway Desc.:
- Gravel
- Foundation Desc.:
- Slab - Concrete
- Sewer Desc.:
- Leach Field - Mound, Septic
- Garage/Parking:
- No
- Garage Spaces:
- 0
- Road Frontage:
- 300
Other Information
- List Date:
- 2025-05-18
- Last Updated:


