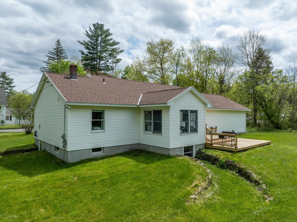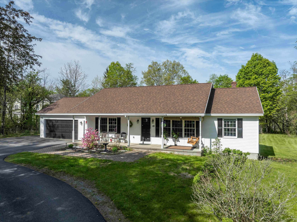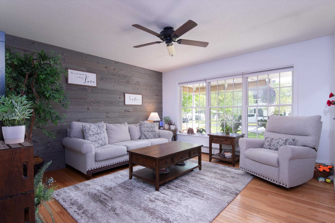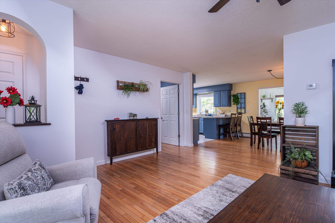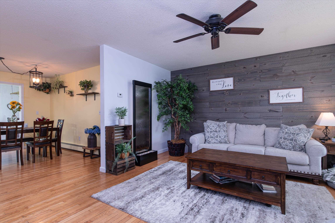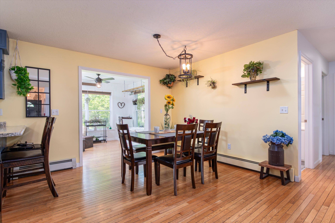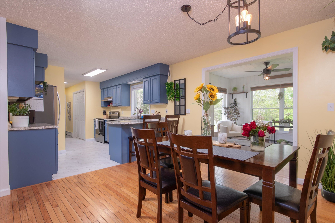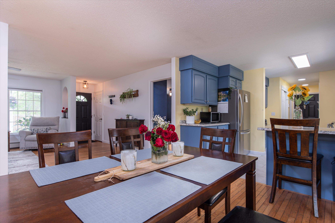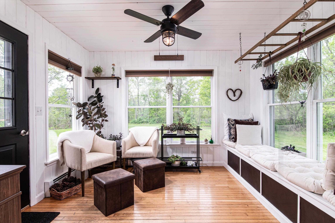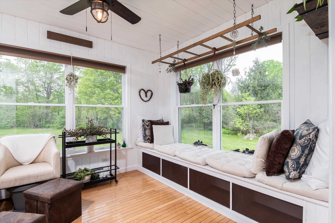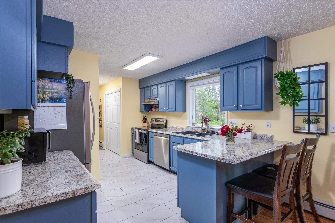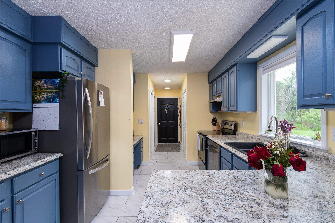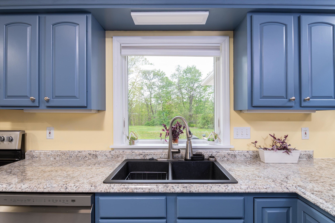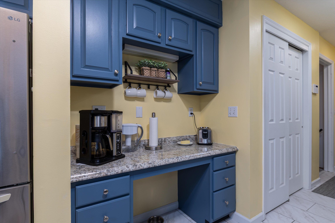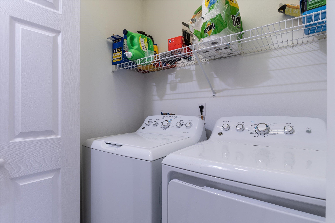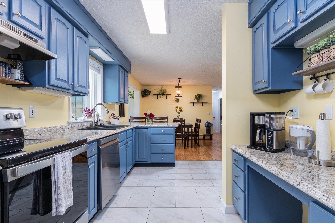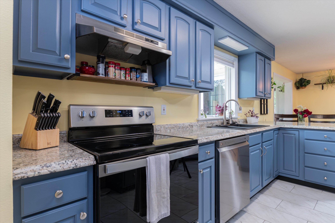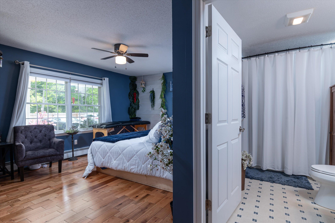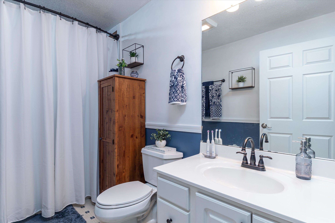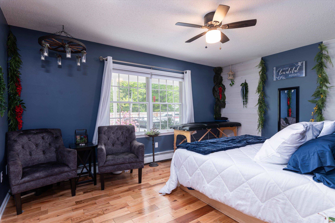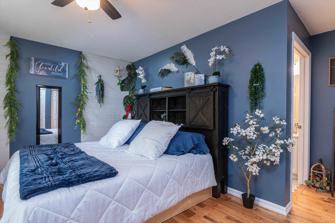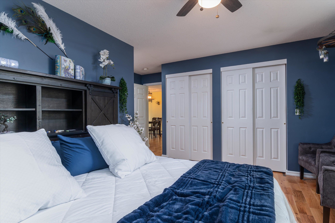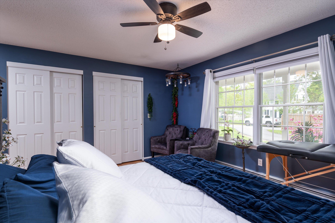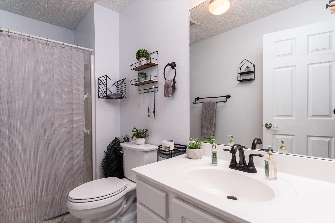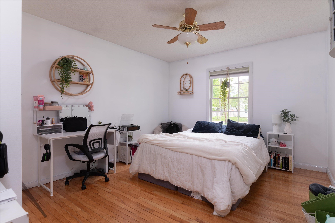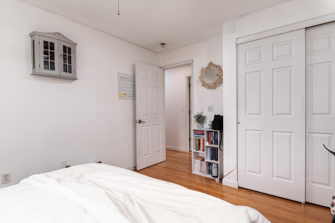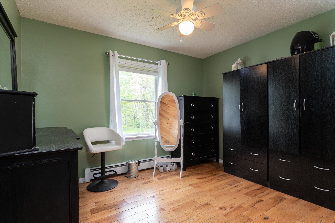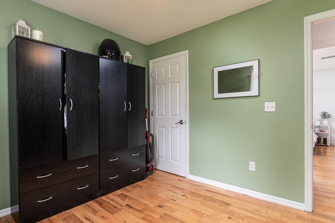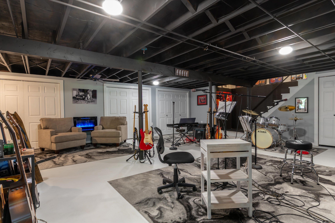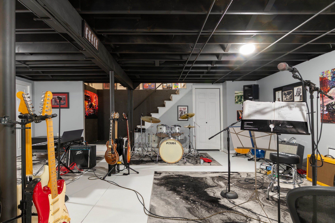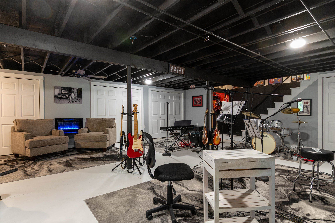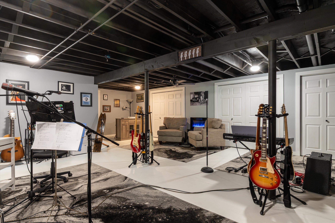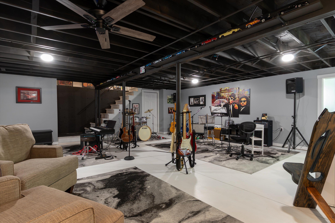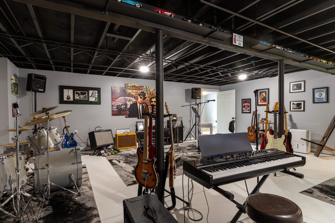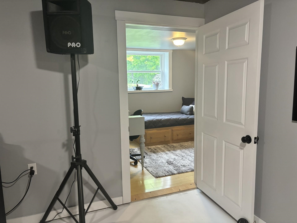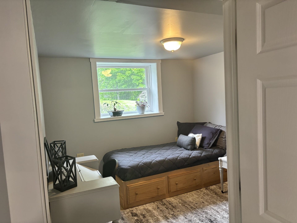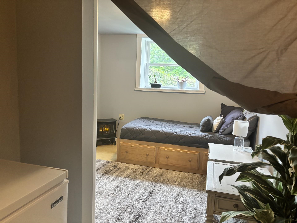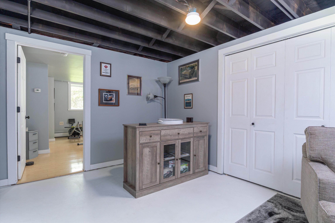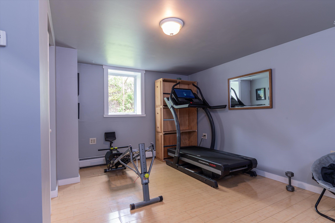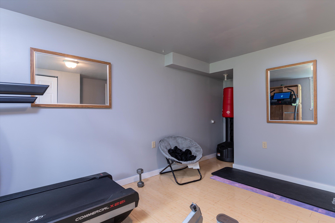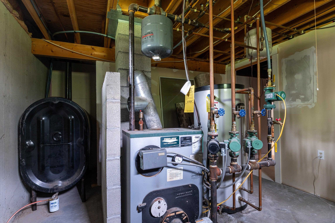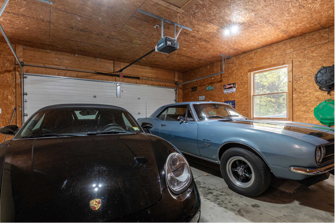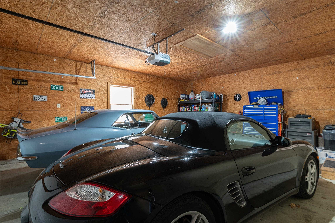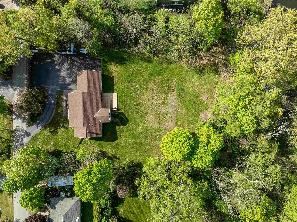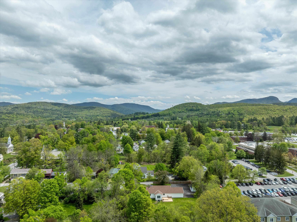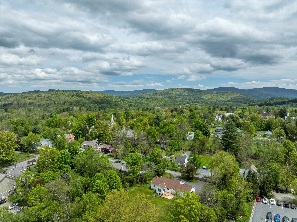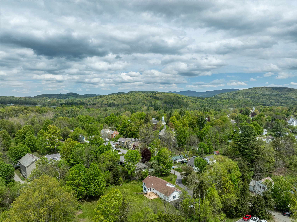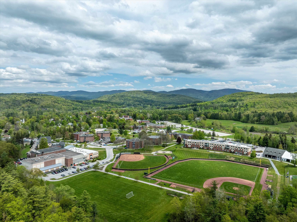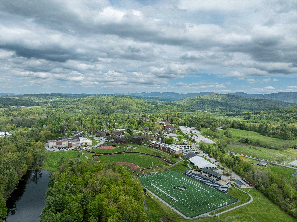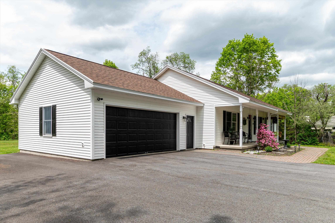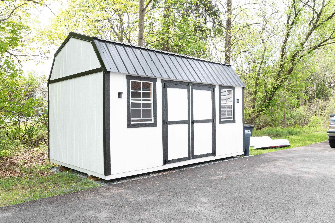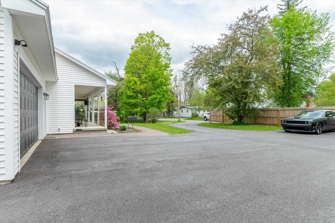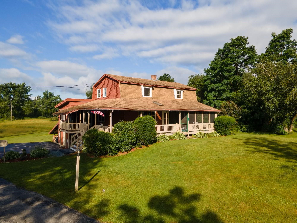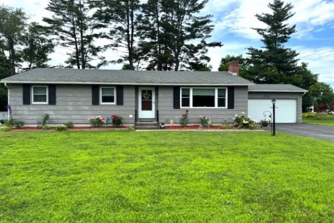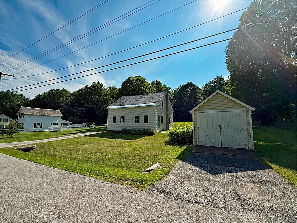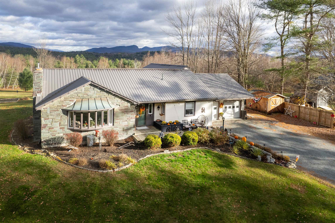1 of 59
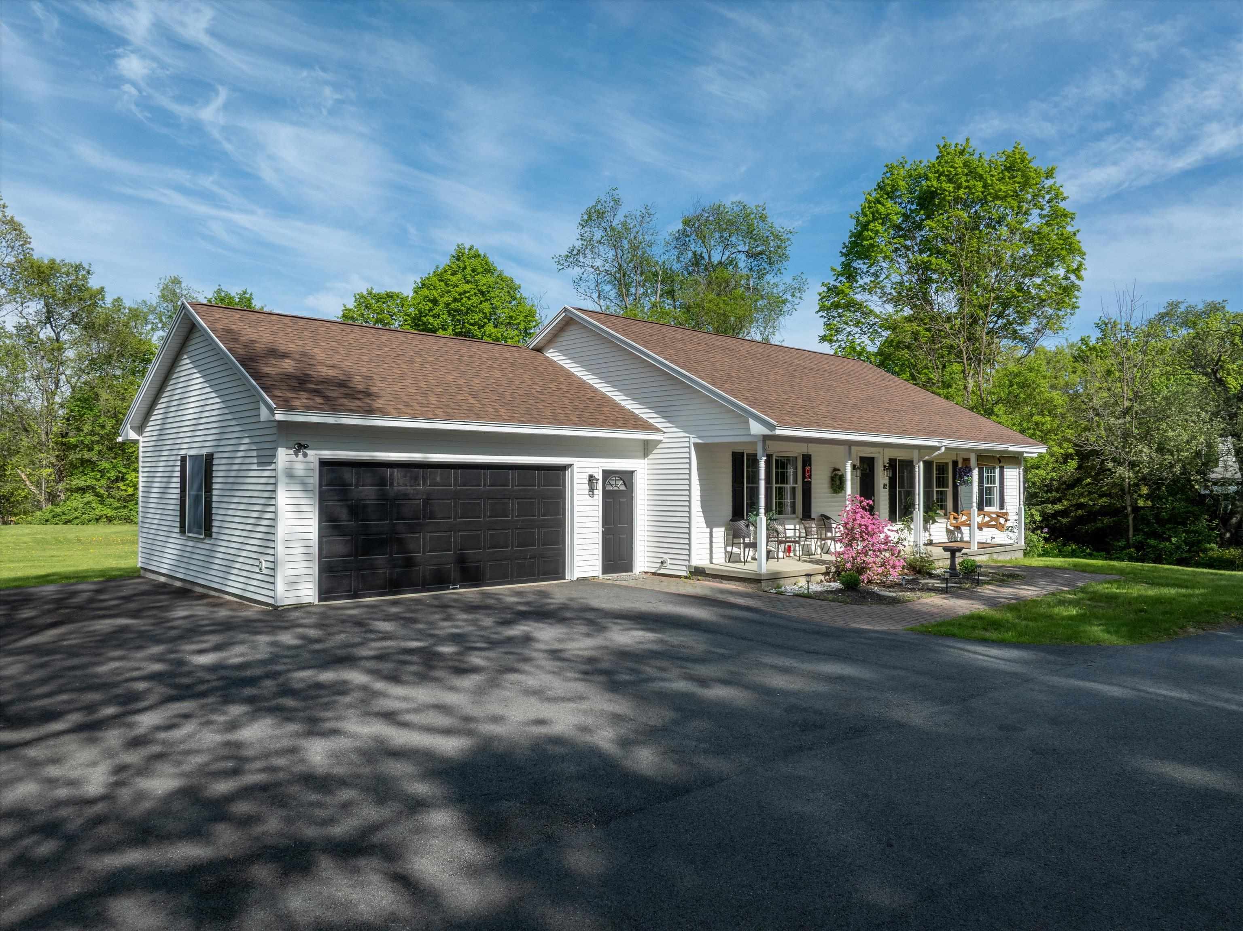

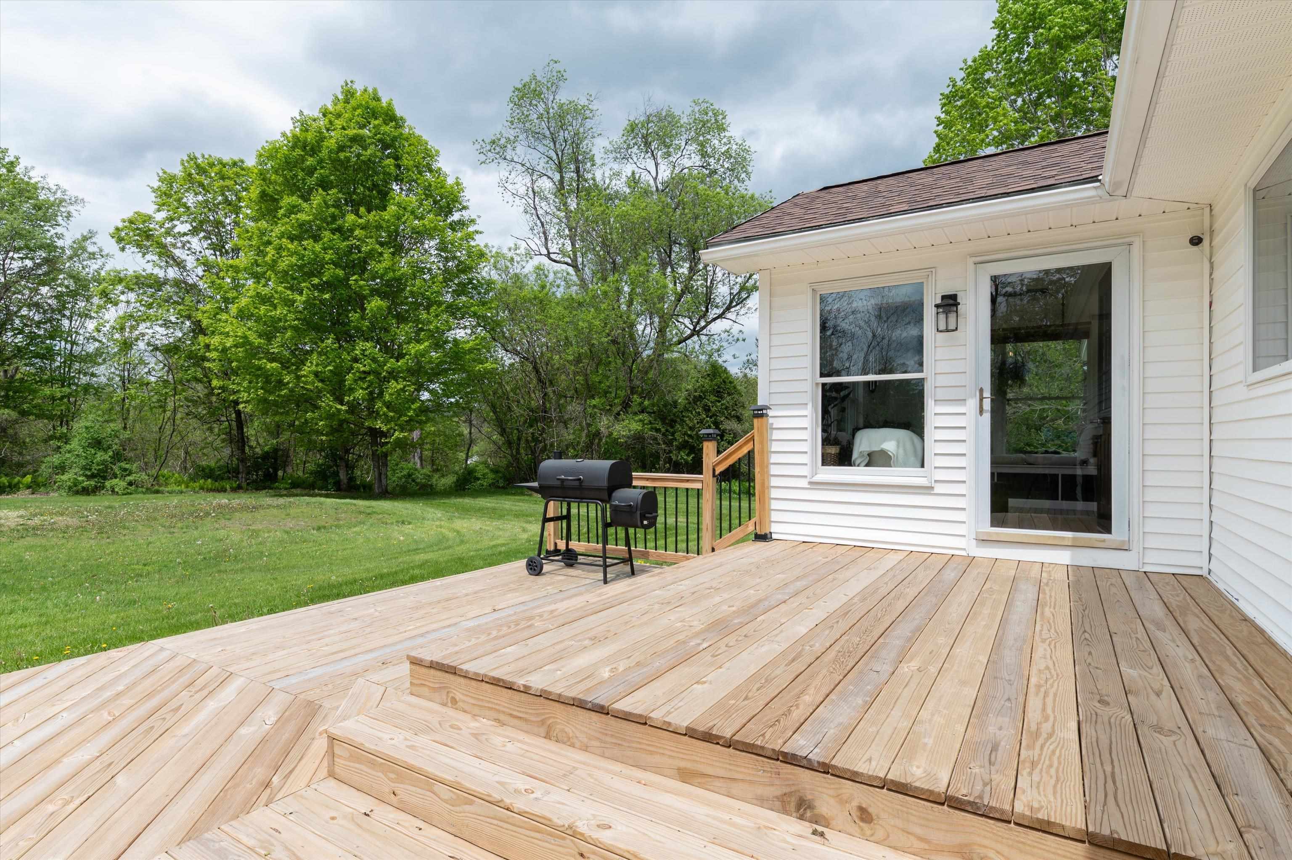
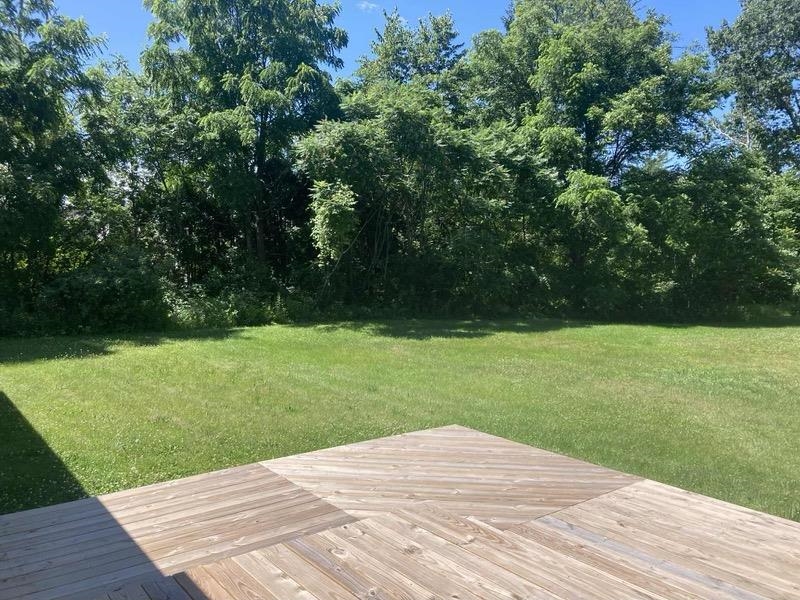
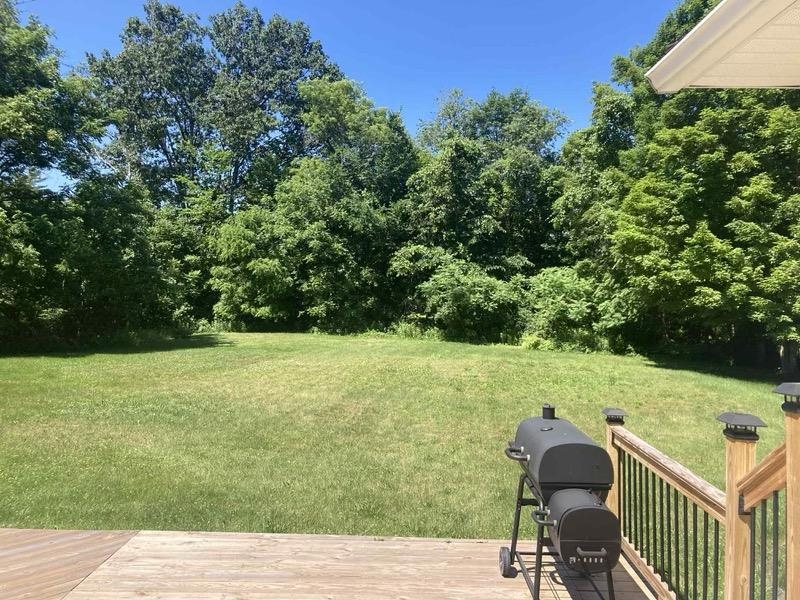
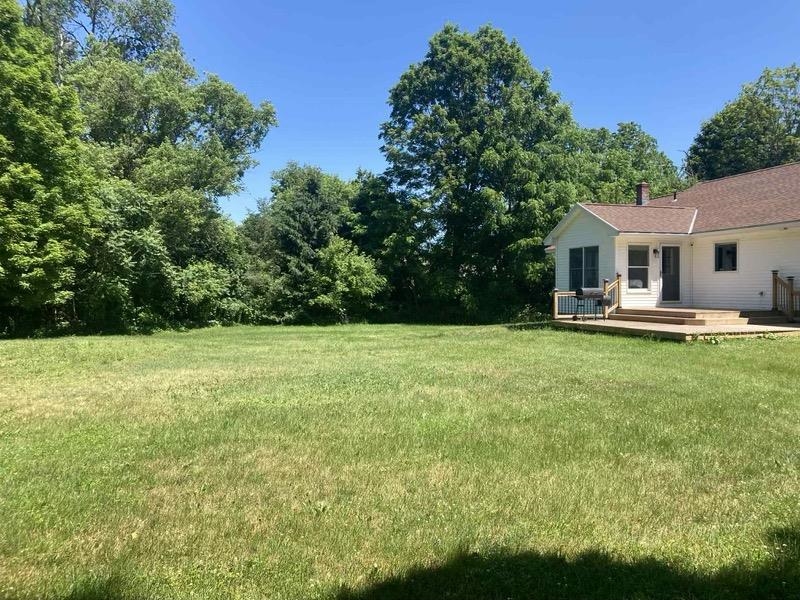
General Property Information
- Property Status:
- Active
- Price:
- $439, 948
- Assessed:
- $210, 200
- Assessed Year:
- 2015
- County:
- VT-Rutland
- Acres:
- 0.80
- Property Type:
- Single Family
- Year Built:
- 2002
- Agency/Brokerage:
- Rondene Wanner
EXP Realty - Bedrooms:
- 3
- Total Baths:
- 2
- Sq. Ft. (Total):
- 2931
- Tax Year:
- 2025
- Taxes:
- $4, 534
- Association Fees:
Welcome to a spacious ranch-style home just steps from the heart of Castleton University. Situated on 0.8-acre, this 4, 268 square foot home offers the perfect blend of comfort and convenience in a village setting. The living area flows seamlessly into the dining space and the stunningly crafted sunroom—often overflowing with natural light and views into the backyard as the Vermont seasons change. This thoughtfully designed layout includes three generously sized bedrooms and two full baths. The kitchen is well situated, providing access to the attached two-car garage, main-floor laundry, and interior entry to the finished heated basement space. Upgrades that have enhanced this property’s value and appeal often not visible in RVM automated values, also including a new rear deck and newly constructed permitted 10' x 16' shed. The lower level does add approximately 1, 403 square feet of heated living space, featuring an electric fireplace, abundant storage closets, and TWO VERSATILE BONUS ROOMS—ideal for guest accommodations, workspace or home gym. Just a half mile to the Amtrak station, 4 miles over to Lake Bomoseen or Brown’s Orchard & Farmstand. A walk to Birdseye Diner across from the Castleton Village Store. Only a couple miles to the Castleton Community Health and Prunier’s local Market.
Interior Features
- # Of Stories:
- 1
- Sq. Ft. (Total):
- 2931
- Sq. Ft. (Above Ground):
- 1528
- Sq. Ft. (Below Ground):
- 1403
- Sq. Ft. Unfinished:
- 1337
- Rooms:
- 7
- Bedrooms:
- 3
- Baths:
- 2
- Interior Desc:
- Ceiling Fan, Dining Area, Primary BR w/ BA, Natural Light, Security, 1st Floor Laundry
- Appliances Included:
- Dishwasher, Disposal, Range Hood, Refrigerator, Electric Stove
- Flooring:
- Carpet
- Heating Cooling Fuel:
- Water Heater:
- Basement Desc:
- Climate Controlled, Concrete, Concrete Floor, Finished, Interior Stairs
Exterior Features
- Style of Residence:
- Ranch
- House Color:
- Time Share:
- No
- Resort:
- No
- Exterior Desc:
- Exterior Details:
- Deck, Partial Fence , Covered Porch, Shed, Window Screens, Double Pane Window(s)
- Amenities/Services:
- Land Desc.:
- Country Setting, Landscaped, Level, Trail/Near Trail, In Town, Near Paths, Neighborhood, Near Public Transportatn, Near School(s)
- Suitable Land Usage:
- Other, Residential
- Roof Desc.:
- Shingle
- Driveway Desc.:
- Paved
- Foundation Desc.:
- Concrete
- Sewer Desc.:
- Public
- Garage/Parking:
- Yes
- Garage Spaces:
- 2
- Road Frontage:
- 155
Other Information
- List Date:
- 2025-05-16
- Last Updated:


