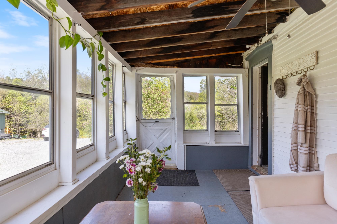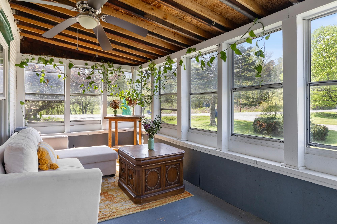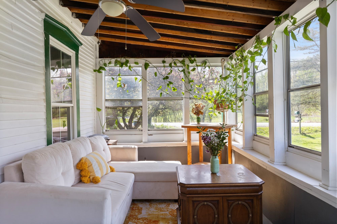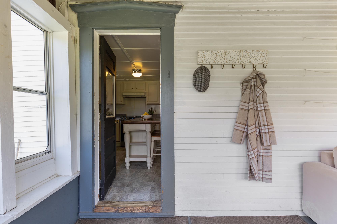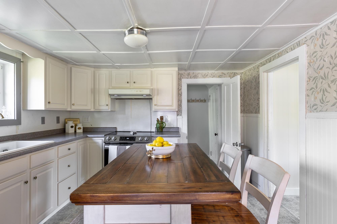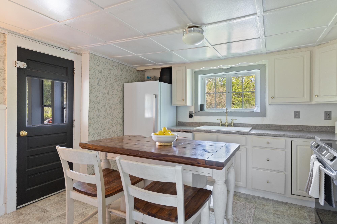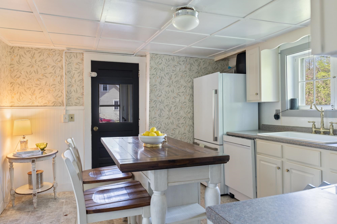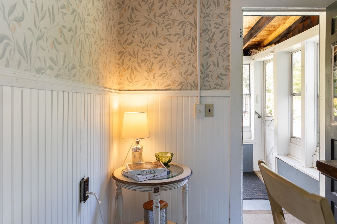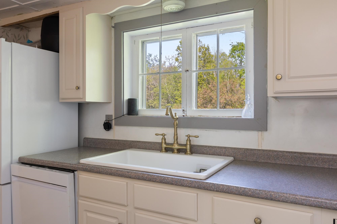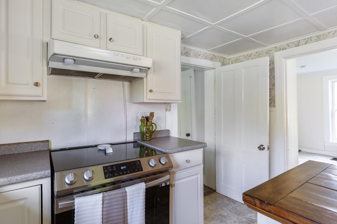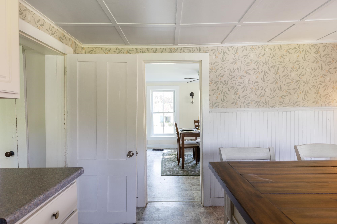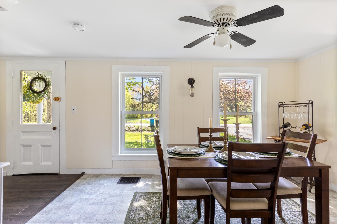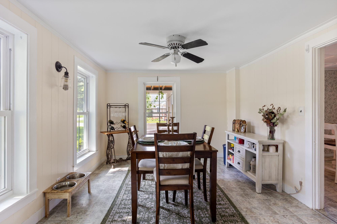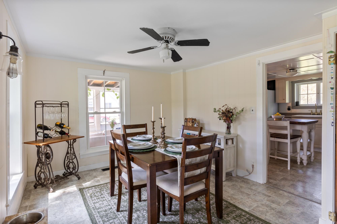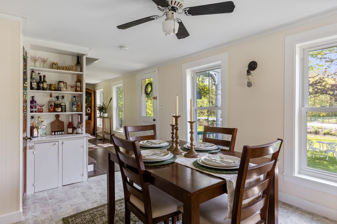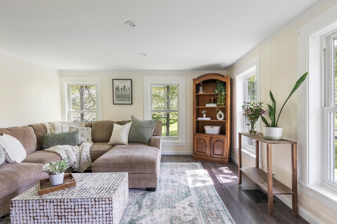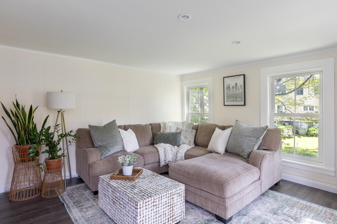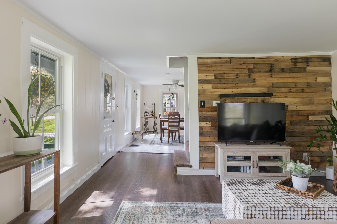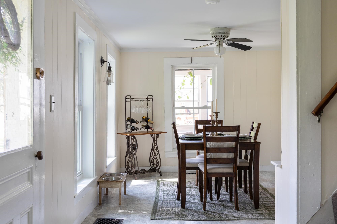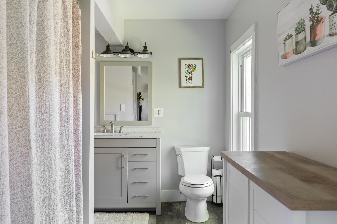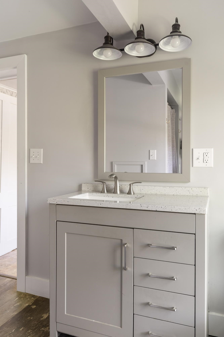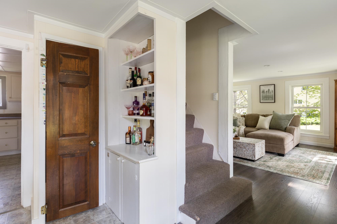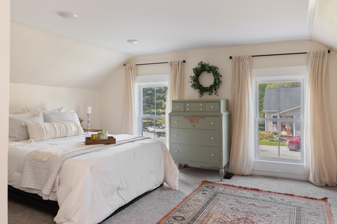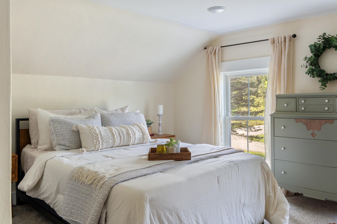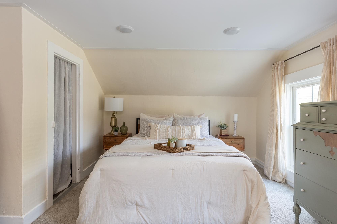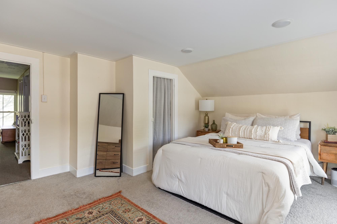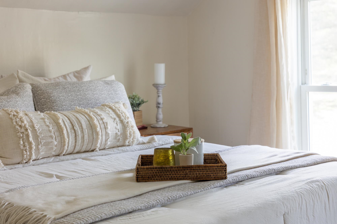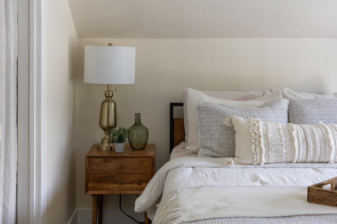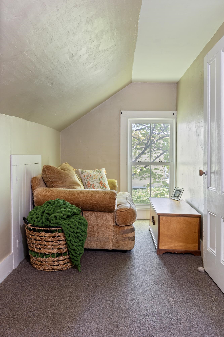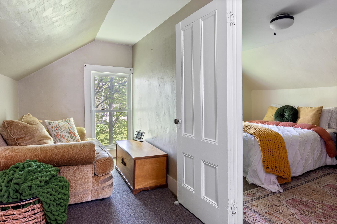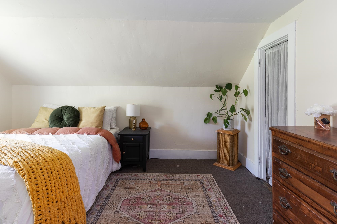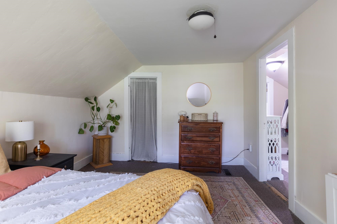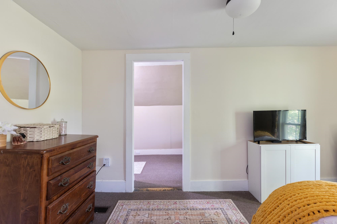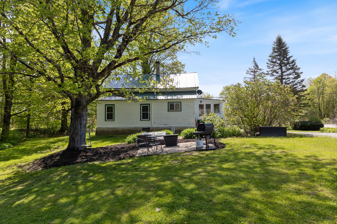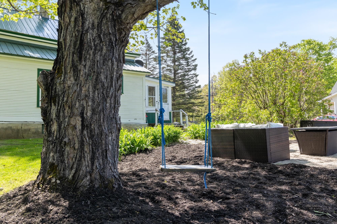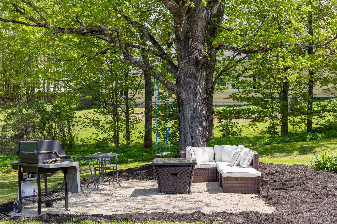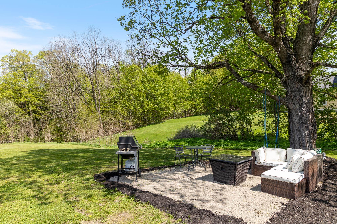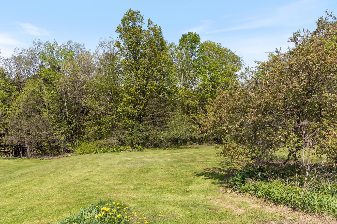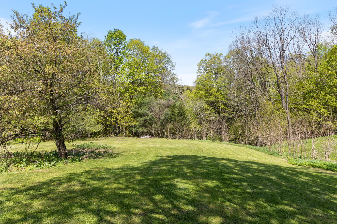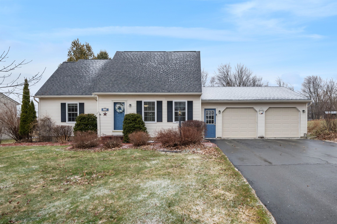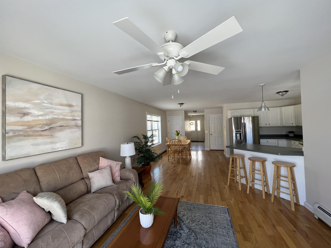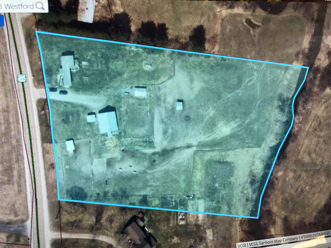1 of 45
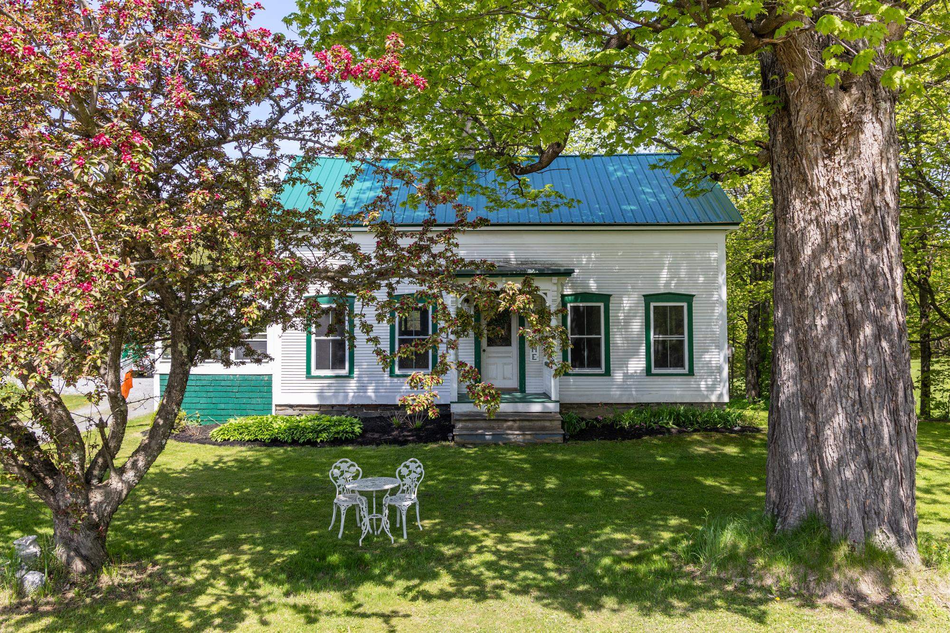
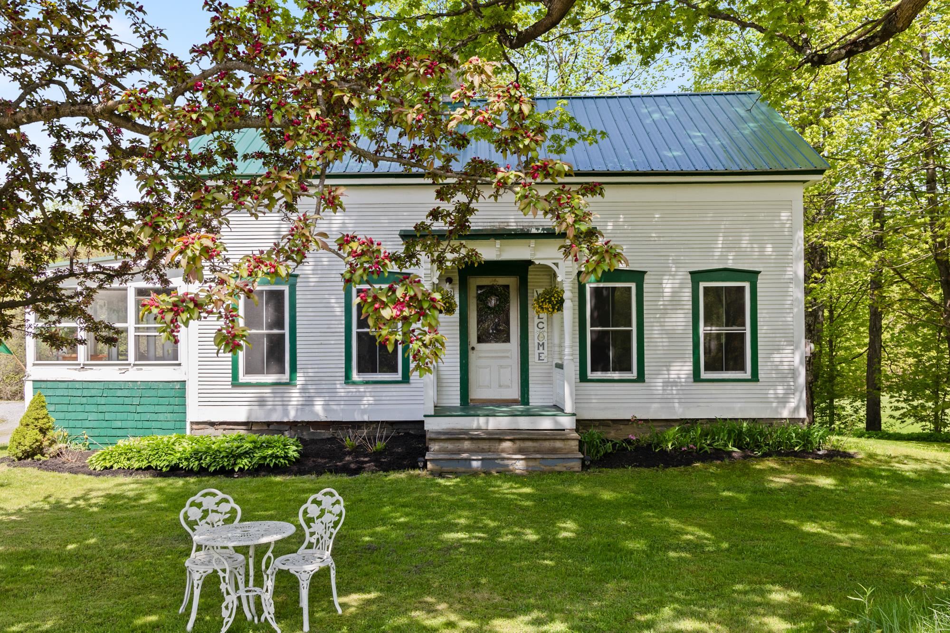
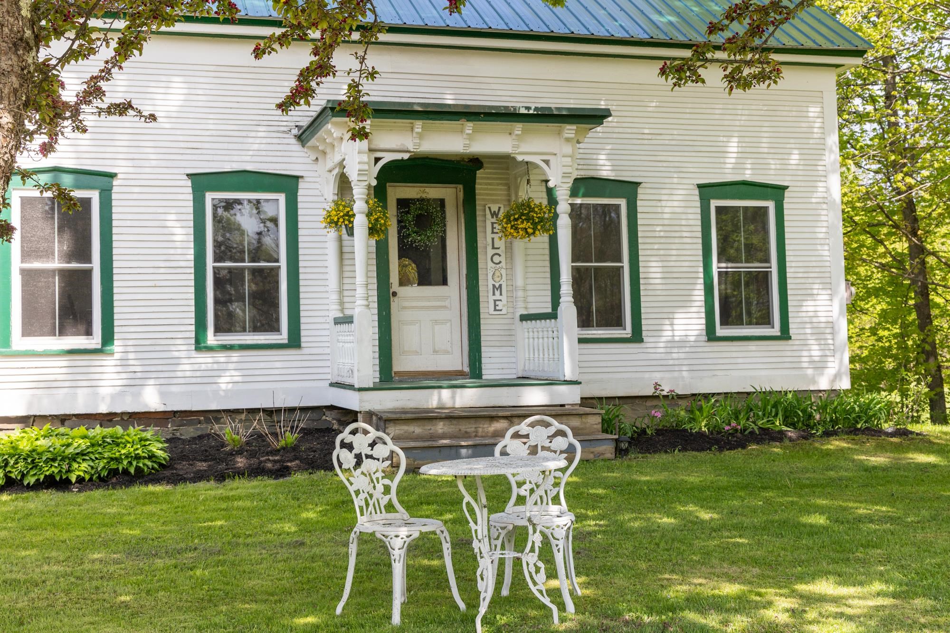
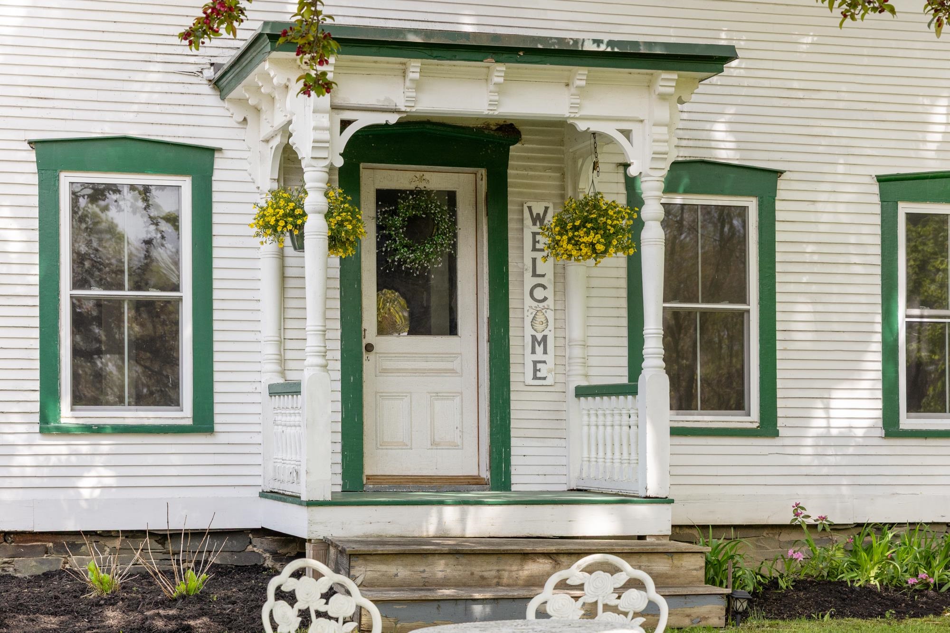
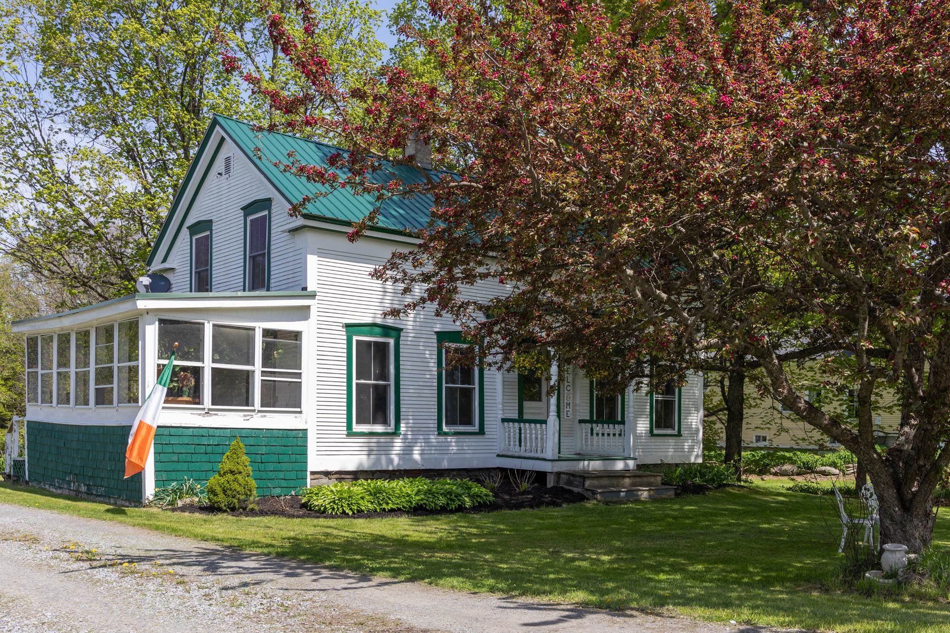
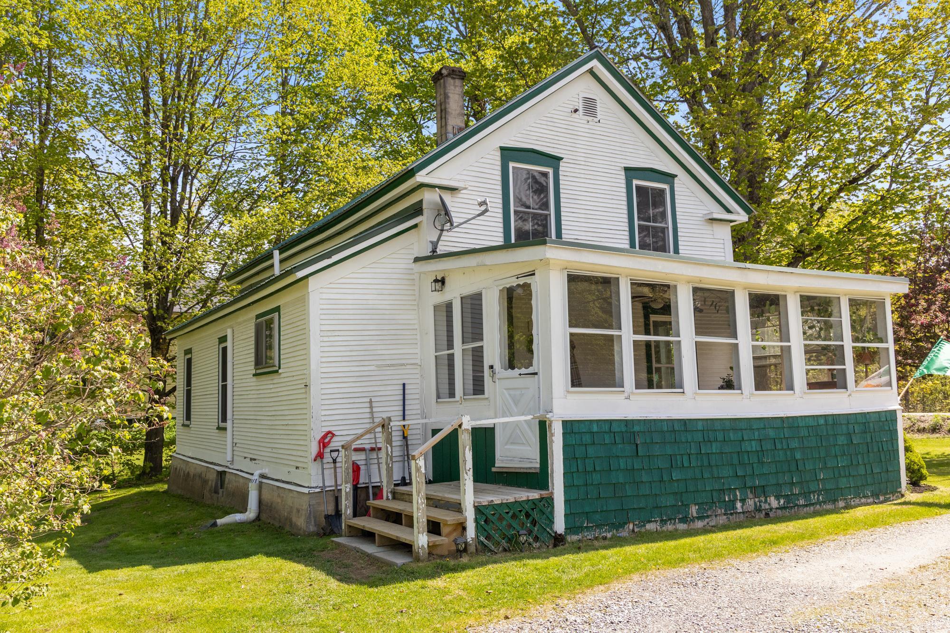
General Property Information
- Property Status:
- Active
- Price:
- $354, 900
- Assessed:
- $0
- Assessed Year:
- County:
- VT-Chittenden
- Acres:
- 0.72
- Property Type:
- Single Family
- Year Built:
- 1881
- Agency/Brokerage:
- Mikail Stein
RE/MAX North Professionals - Bedrooms:
- 2
- Total Baths:
- 1
- Sq. Ft. (Total):
- 1343
- Tax Year:
- 2024
- Taxes:
- $3, 870
- Association Fees:
Few homes like this one still exist! Built in 1881 and treated with love this home shines with character but has modern updates making it an efficient and comfortable place to call home. You'll likely spend every beautiful day on the enclosed 3 season porch, and a great entrance into the home as you continue into the kitchen with replaced and painted kitchen walls, new sink and faucet (2023) and new kitchen appliances (2022). Off of the kitchen find newer laminate flooring throughout the first floor including the dining room adorned by a historical built in cabinet. Continue into the large living room with 4 large windows allowing in ample sunlight. Both the living and dining room ceilings were replaced in 2025. Also on the first floor find the spacious bathroom with newer vanity and washer/dryer. The private second floor contains the bedroom and a reading nook on the landing. The Primary bedroom ceiling was also replaced in 2025, allows in great light from large windows and has overhead lighting and a good sized guest bedroom. Both bedrooms have ample closet space. The basement is now dry and worry free for the next owner as a dry basement system was installed costing over $15, 000. The oil furnace is 5 years old. All of the windows have been replaced in the last 5 years, and the interior has been freshly painted. Many additional small projects as well! 15 Min to the Essex Experience, 25 Min to Smugglers Notch, & 30min to Burlington! Seller is a licensed Agent.
Interior Features
- # Of Stories:
- 1.5
- Sq. Ft. (Total):
- 1343
- Sq. Ft. (Above Ground):
- 1343
- Sq. Ft. (Below Ground):
- 0
- Sq. Ft. Unfinished:
- 791
- Rooms:
- 6
- Bedrooms:
- 2
- Baths:
- 1
- Interior Desc:
- Ceiling Fan, Dining Area, Kitchen Island, Natural Light, Natural Woodwork, Laundry - 1st Floor
- Appliances Included:
- Cooktop - Down-Draft, Dishwasher, Dryer, Range Hood, Refrigerator, Washer, Stove - Electric
- Flooring:
- Carpet, Laminate, Vinyl
- Heating Cooling Fuel:
- Water Heater:
- Basement Desc:
- Other, Sump Pump
Exterior Features
- Style of Residence:
- Cape
- House Color:
- White
- Time Share:
- No
- Resort:
- Exterior Desc:
- Exterior Details:
- Patio, Porch - Enclosed, Porch - Screened
- Amenities/Services:
- Land Desc.:
- Country Setting, Neighborhood
- Suitable Land Usage:
- Roof Desc.:
- Metal
- Driveway Desc.:
- Gravel
- Foundation Desc.:
- Brick, Fieldstone, Other
- Sewer Desc.:
- Septic
- Garage/Parking:
- No
- Garage Spaces:
- 0
- Road Frontage:
- 0
Other Information
- List Date:
- 2025-05-16
- Last Updated:


