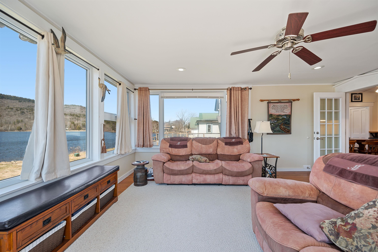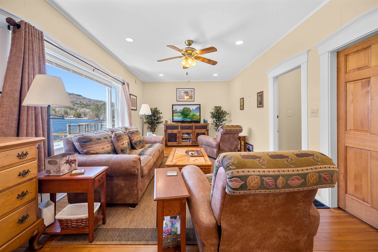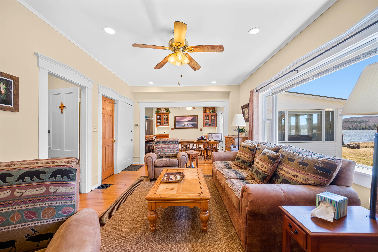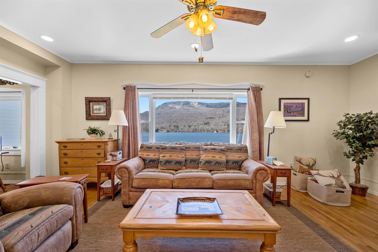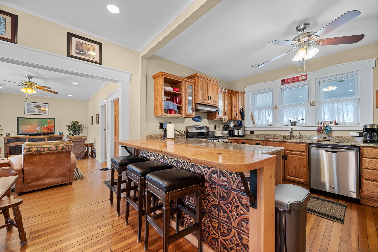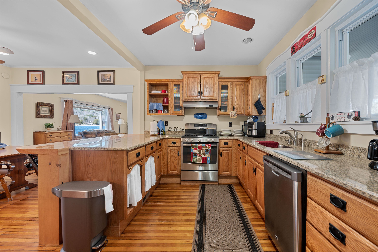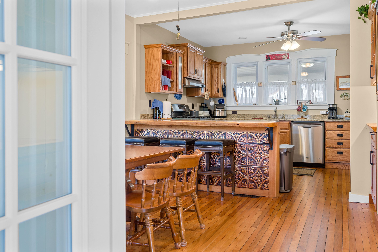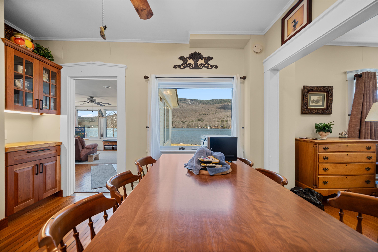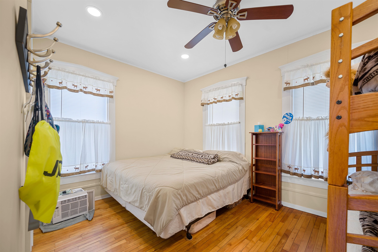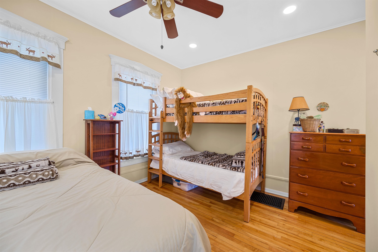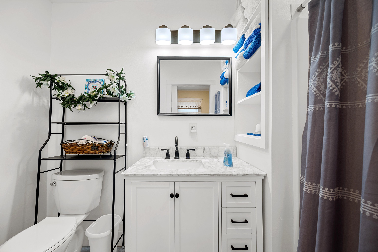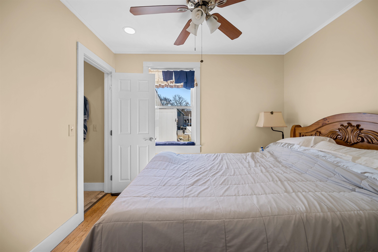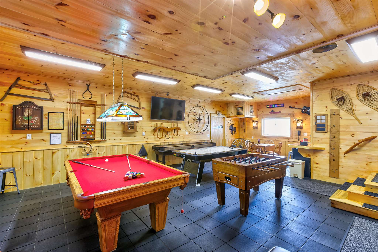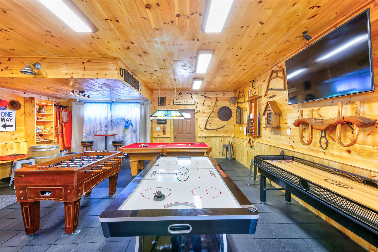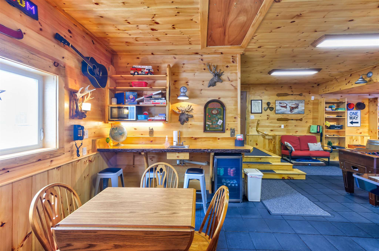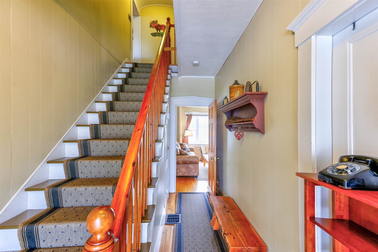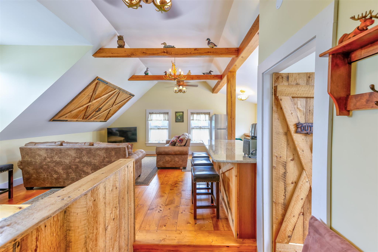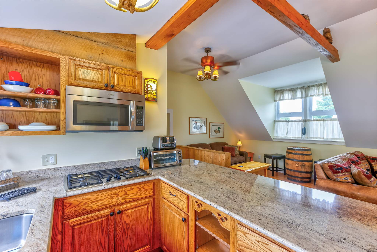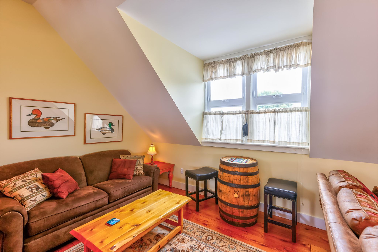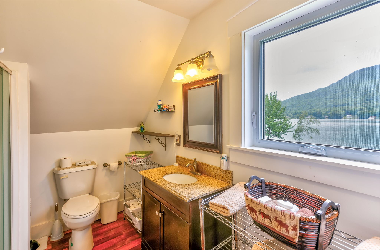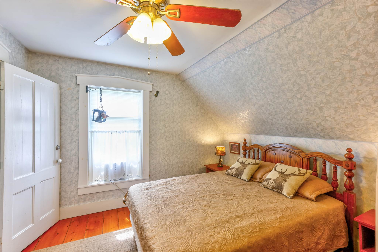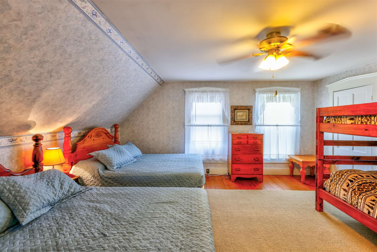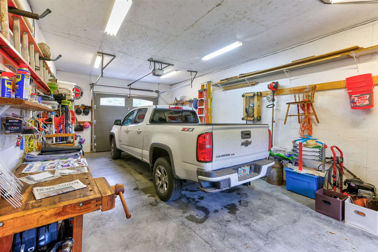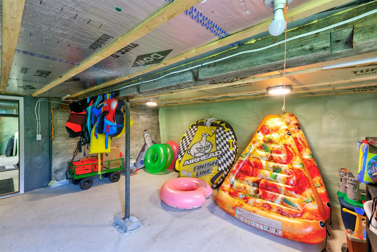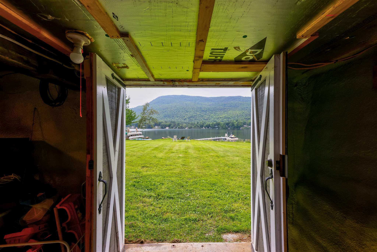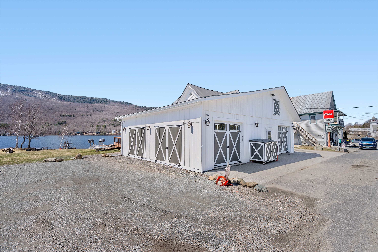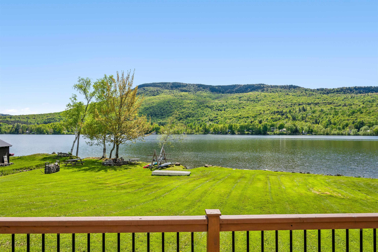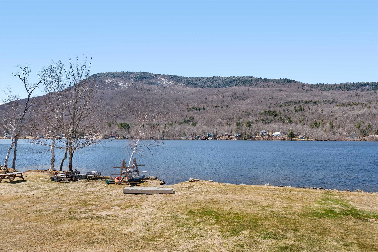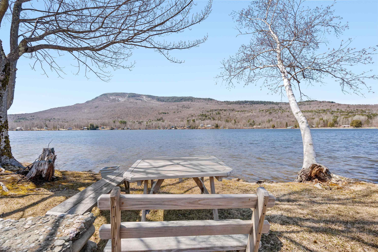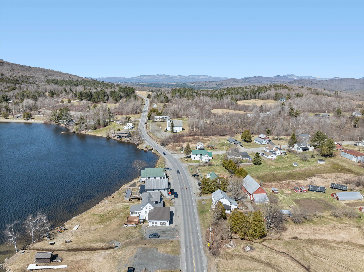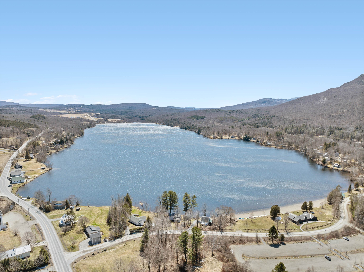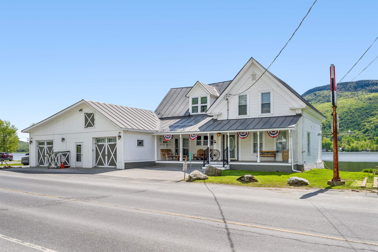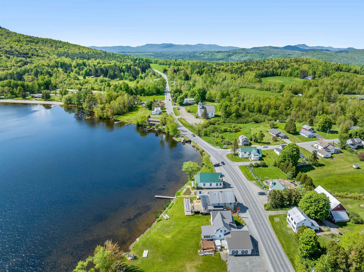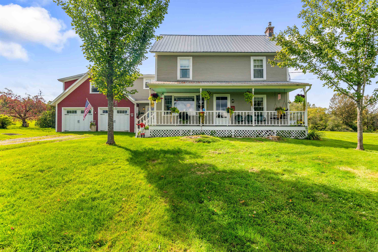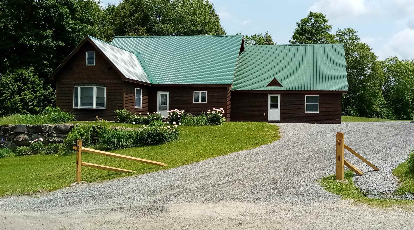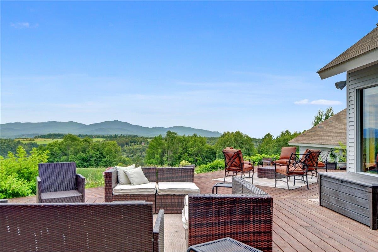1 of 39
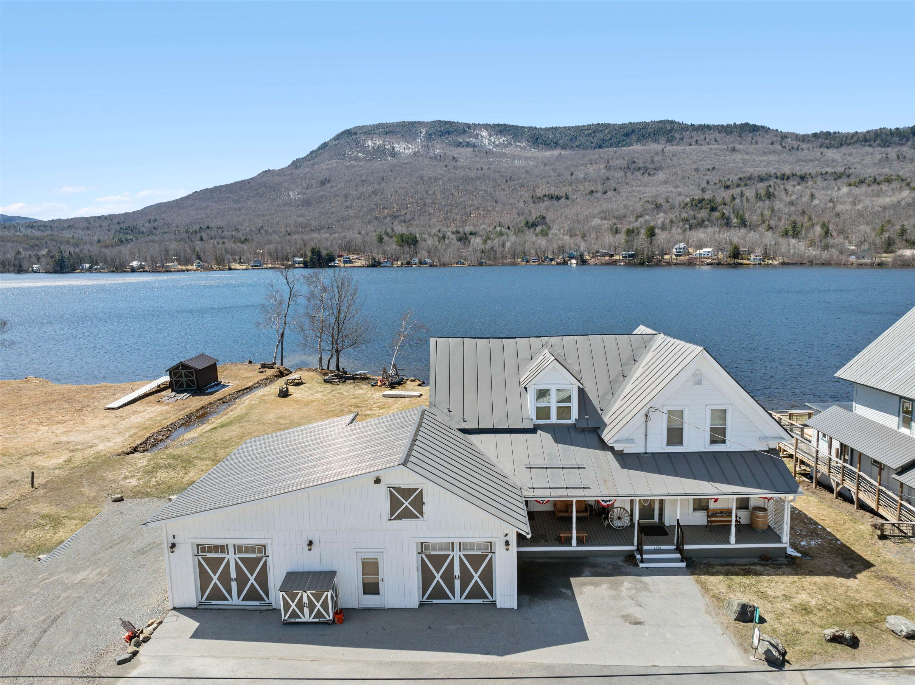
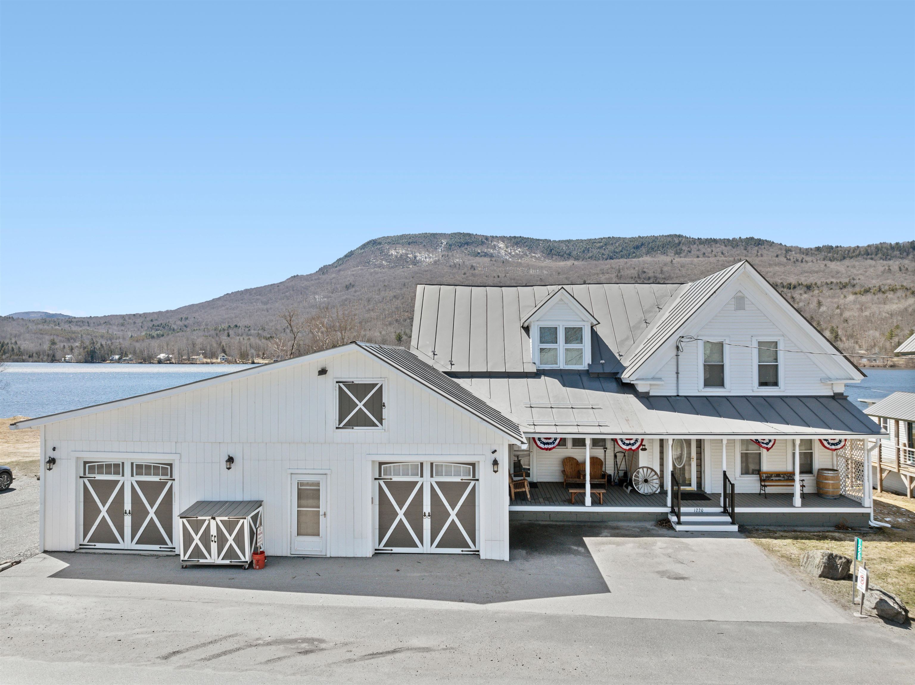
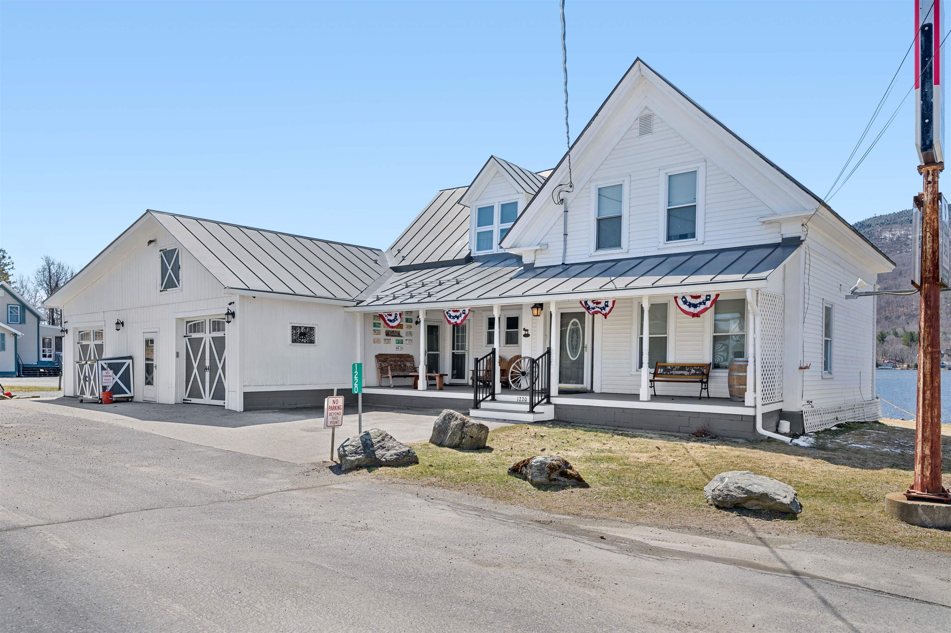
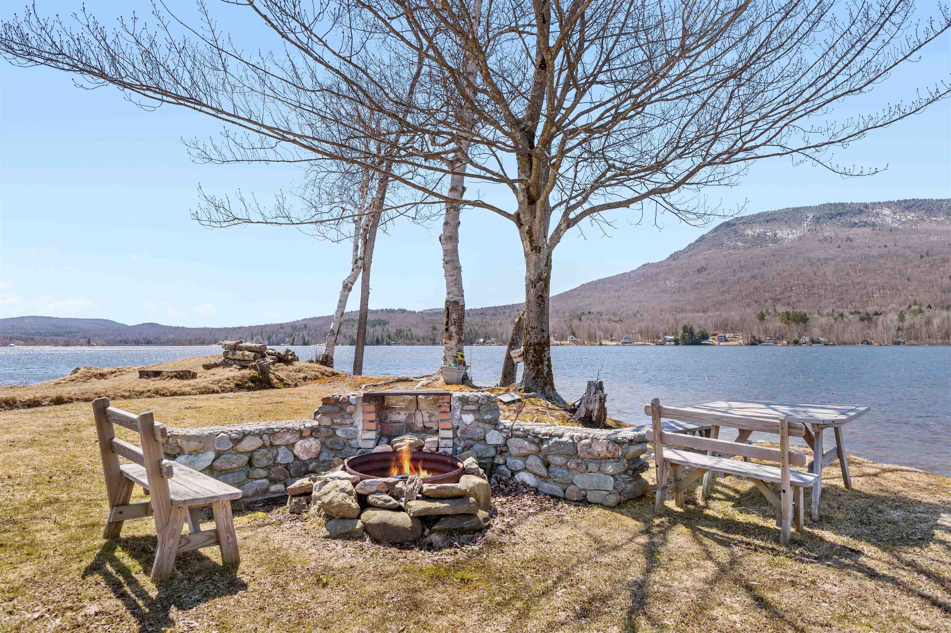
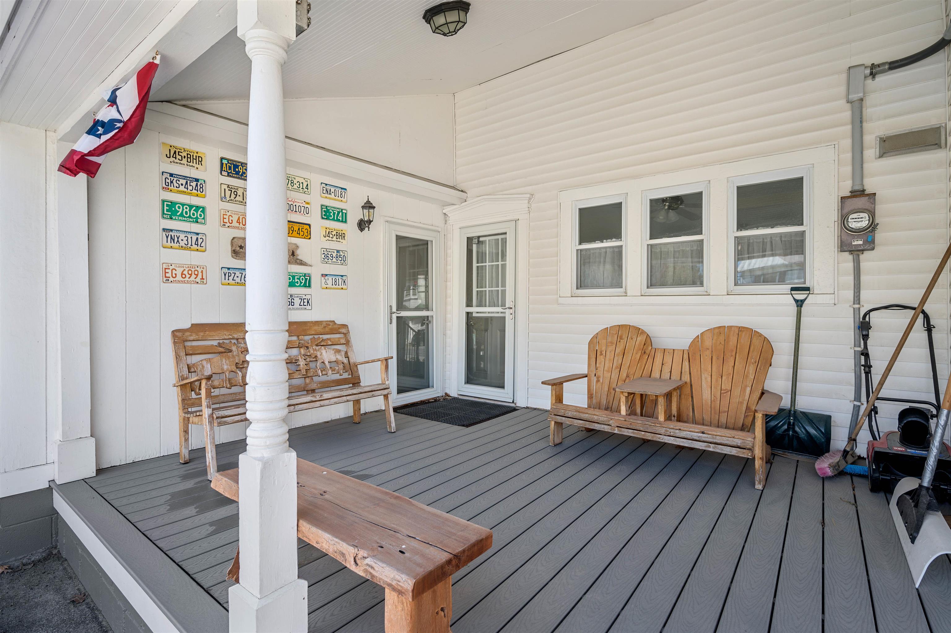
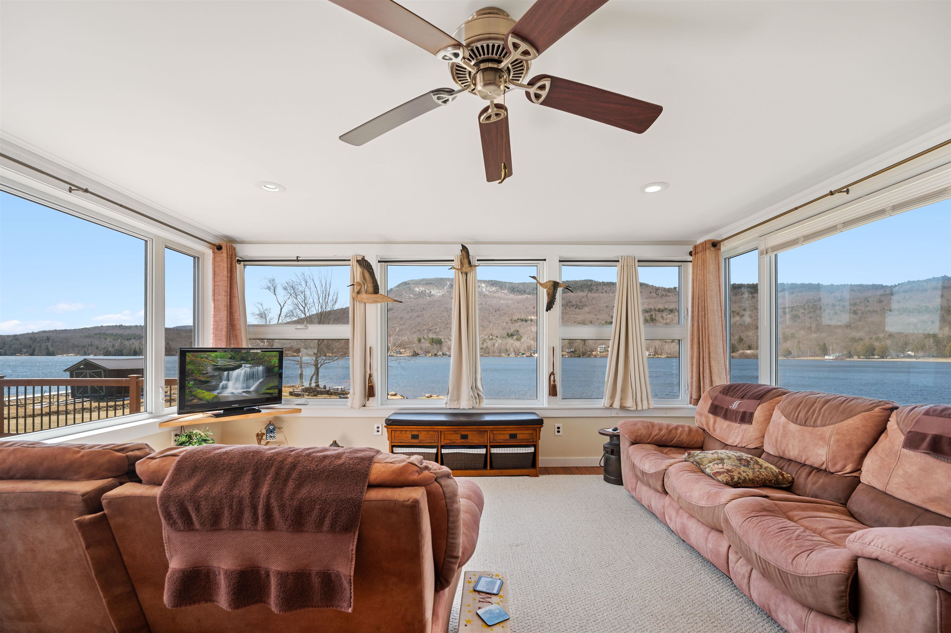
General Property Information
- Property Status:
- Active
- Price:
- $899, 000
- Assessed:
- $0
- Assessed Year:
- County:
- VT-Lamoille
- Acres:
- 0.57
- Property Type:
- Single Family
- Year Built:
- 1880
- Agency/Brokerage:
- Pall Spera
Pall Spera Company Realtors-Stowe
pall.spera@pallspera.com - Cooperation Fee:
- 2.00%*
- Bedrooms:
- 4
- Total Baths:
- 4
- Sq. Ft. (Total):
- 3074
- Tax Year:
- 2025
- Taxes:
- $8, 534
- Association Fees:
Welcome to "Lake Escape" — a meticulously maintained fully furnished property (including boat, docks and wave runner) offering a unique opportunity for year-round lakefront living in the heart of Elmore. This versatile home is perfect as a primary residence with the option for supplemental rental income or as a fully income-producing investment property. With a strong rental history in both short-term and long-term markets, it has consistently delivered excellent returns. The home is thoughtfully designed with two separate living spaces, each featuring private entrances and self-contained amenities, making it ideal for multi-generational living, vacation rentals, or a combination of both. Each unit includes two spacious bedrooms, a fully equipped kitchen, and comfortable, well-appointed living areas. Additional highlights include a game room for added entertainment and a fully insulated, dry basement offering lower-level storage with exterior access—perfect for kayaks, paddleboards, floats, and other lake gear. Located just steps from the pristine waters of Lake Elmore and next door to the cherished Elmore Store, this property offers the perfect balance of relaxation and convenience. Whether you're seeking a peaceful retreat, a savvy investment, or a blend of both, "Lake Escape" is a rare gem in an unbeatable location.
Interior Features
- # Of Stories:
- 2
- Sq. Ft. (Total):
- 3074
- Sq. Ft. (Above Ground):
- 3074
- Sq. Ft. (Below Ground):
- 0
- Sq. Ft. Unfinished:
- 1064
- Rooms:
- 10
- Bedrooms:
- 4
- Baths:
- 4
- Interior Desc:
- Blinds, Dining Area, Draperies, Living/Dining, Natural Woodwork
- Appliances Included:
- Dishwasher, Disposal, Dryer, Range Hood, Microwave, Mini Fridge, Gas Range, Refrigerator, Washer, Owned Water Heater, Wine Cooler
- Flooring:
- Hardwood, Vinyl
- Heating Cooling Fuel:
- Water Heater:
- Basement Desc:
- Concrete, Concrete Floor, Full, Insulated, Interior Stairs, Storage Space, Walkout
Exterior Features
- Style of Residence:
- Farmhouse, Multi-Family
- House Color:
- White
- Time Share:
- No
- Resort:
- Exterior Desc:
- Exterior Details:
- Boat Launch, Dry Dock, Deck, Garden Space, Private Dock, Storage, Window Screens, Double Pane Window(s)
- Amenities/Services:
- Land Desc.:
- Level, Open, Trail/Near Trail, Waterfront, Adjoins St/Nat'l Forest, Near Paths, Near Snowmobile Trails, Neighborhood
- Suitable Land Usage:
- Roof Desc.:
- Standing Seam
- Driveway Desc.:
- Paved
- Foundation Desc.:
- Concrete, Fieldstone, Concrete Slab
- Sewer Desc.:
- 750 Gallon, Concrete, On-Site Septic Exists
- Garage/Parking:
- Yes
- Garage Spaces:
- 2
- Road Frontage:
- 130
Other Information
- List Date:
- 2025-05-15
- Last Updated:
- 2025-08-01 20:03:15
All cooperation fees must be agreed upon in writing in a fully executed Commission Allocation Agreement and will be paid at closing. These cooperation fees are negotiated solely between an agent and client and are not fixed, pre-established or controlled.


