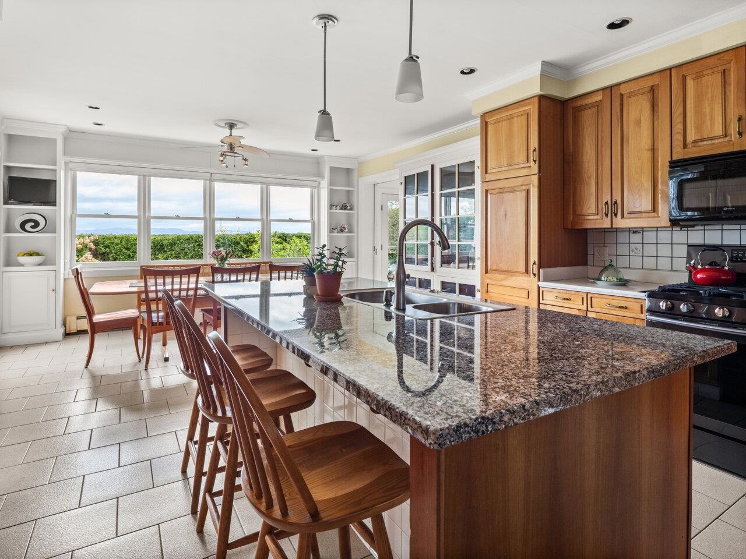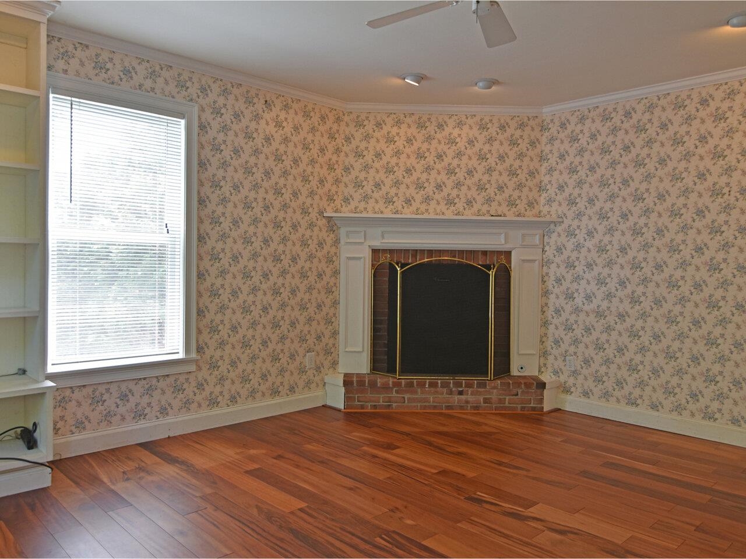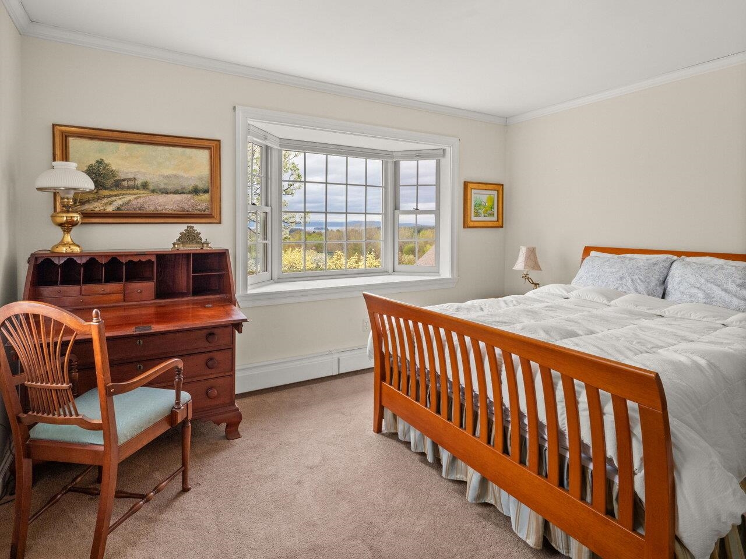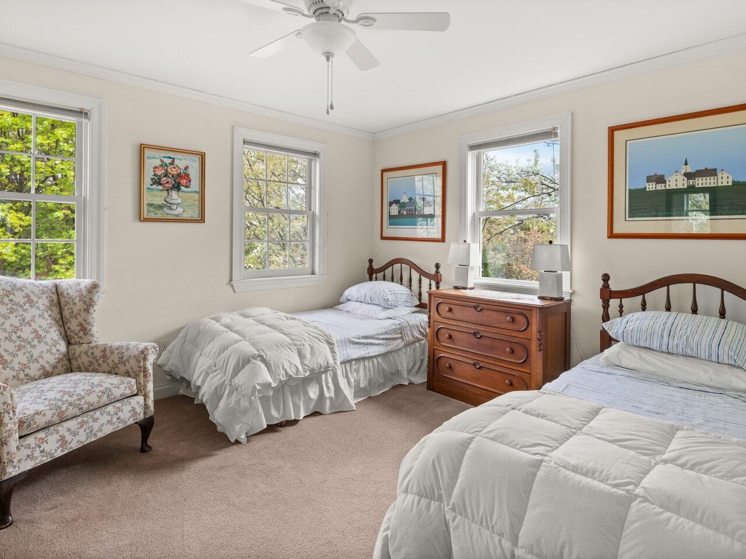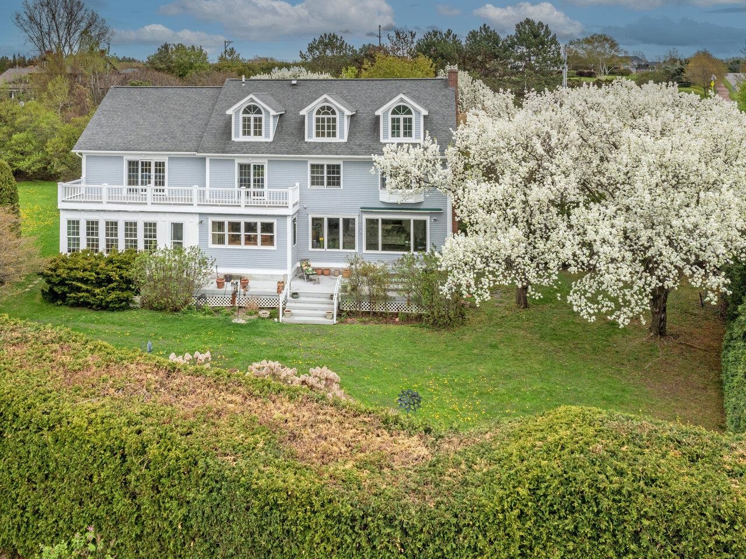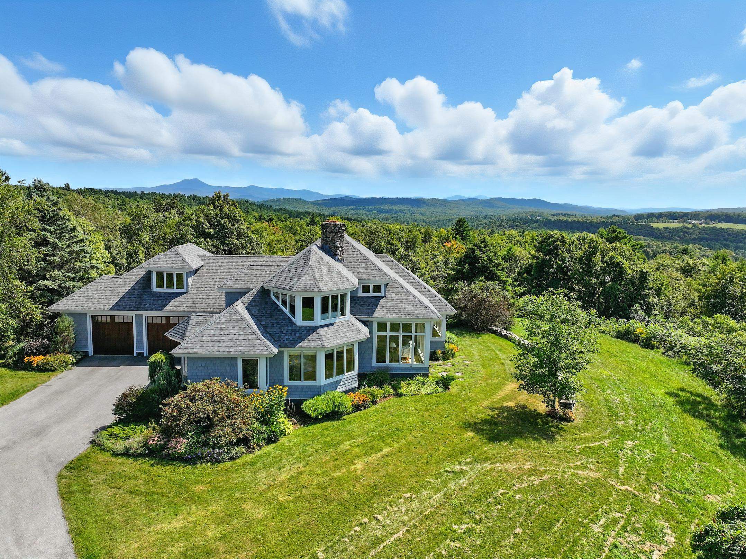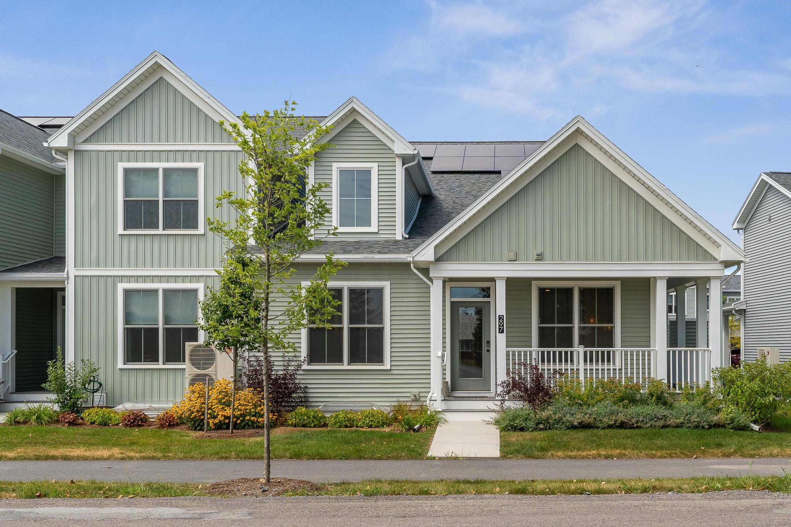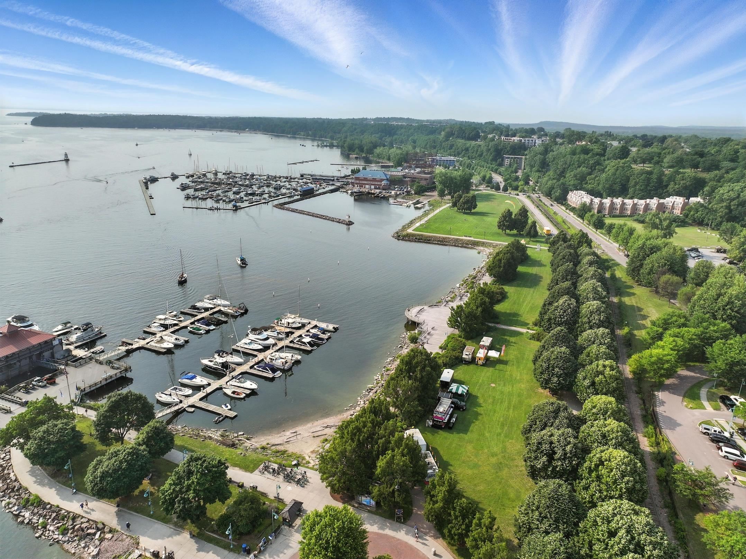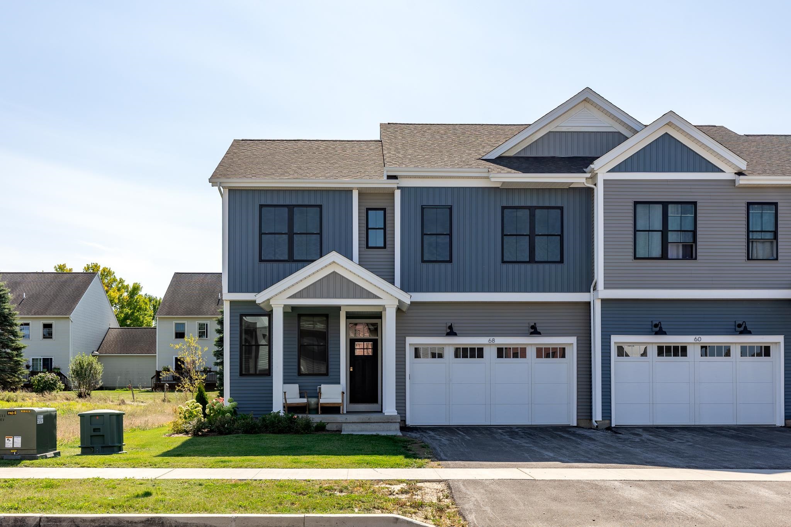1 of 55
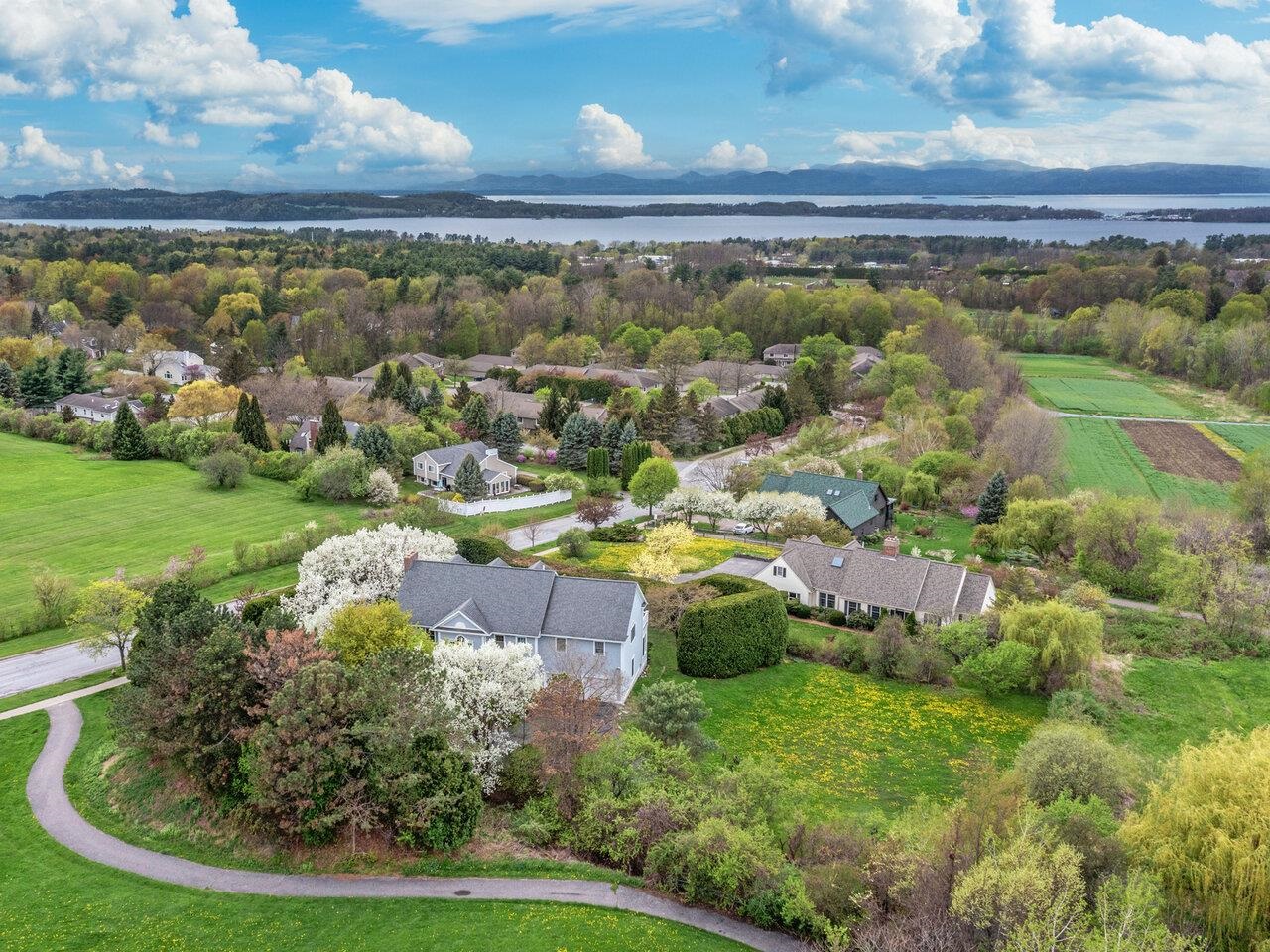





General Property Information
- Property Status:
- Active Under Contract
- Price:
- $1, 185, 000
- Assessed:
- $0
- Assessed Year:
- County:
- VT-Chittenden
- Acres:
- 0.84
- Property Type:
- Single Family
- Year Built:
- 1987
- Agency/Brokerage:
- Brian M. Boardman
Coldwell Banker Hickok and Boardman - Bedrooms:
- 5
- Total Baths:
- 4
- Sq. Ft. (Total):
- 4179
- Tax Year:
- 2025
- Taxes:
- $16, 954
- Association Fees:
This custom-built colonial on a large lot offers beautiful views of Lake Champlain, Shelburne Point, and the Adirondack Mountains beyond. Extensively landscaped, this .84 acre property offers total privacy yet is centrally located close to everything. The gracious two-story foyer welcomes you to an expansive family room with a wall of windows overlooking the back deck, gardens, and the view. The large eat-in kitchen features a granite island and countertops and opens to a relaxing year-round sunroom. There’s a formal living room with fireplace and a formal dining room which is currently set up as an office. The second floor offers four bedrooms with an expansive primary suite with access to a large balcony facing west with views of the lake and mountains. There is an open landing on the second floor which could be an office or exercise room. The finished third floor has total flexibility with a bedroom and a full bath on one side and large flex space on the other side. This is an ideal location with easy access to UVM Medical Center, the Airport, Downtown Burlington, and bike/recreation paths.
Interior Features
- # Of Stories:
- 3
- Sq. Ft. (Total):
- 4179
- Sq. Ft. (Above Ground):
- 4179
- Sq. Ft. (Below Ground):
- 0
- Sq. Ft. Unfinished:
- 1504
- Rooms:
- 10
- Bedrooms:
- 5
- Baths:
- 4
- Interior Desc:
- Attic with Hatch/Skuttle, Blinds, Ceiling Fan, Wood Fireplace, 2 Fireplaces, Kitchen Island, Primary BR w/ BA, Soaking Tub, Indoor Storage, Walk-in Closet, Whirlpool Tub, 2nd Floor Laundry, Bidet
- Appliances Included:
- Dishwasher, Disposal, Dryer, Microwave, Gas Range, Trash Compactor, ENERGY STAR Qual Washer, Domestic Water Heater, Natural Gas Water Heater, Owned Water Heater
- Flooring:
- Carpet, Ceramic Tile, Hardwood
- Heating Cooling Fuel:
- Water Heater:
- Basement Desc:
- Concrete, Interior Stairs, Sump Pump, Unfinished
Exterior Features
- Style of Residence:
- Colonial
- House Color:
- Time Share:
- No
- Resort:
- Exterior Desc:
- Exterior Details:
- Balcony, Deck, Window Screens
- Amenities/Services:
- Land Desc.:
- Curbing, Lake View, Landscaped, Mountain View, Sidewalks, Near Paths
- Suitable Land Usage:
- Roof Desc.:
- Architectural Shingle
- Driveway Desc.:
- Paved
- Foundation Desc.:
- Concrete
- Sewer Desc.:
- Public
- Garage/Parking:
- Yes
- Garage Spaces:
- 2
- Road Frontage:
- 149
Other Information
- List Date:
- 2025-05-15
- Last Updated:













