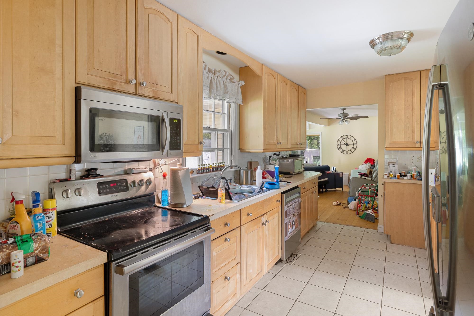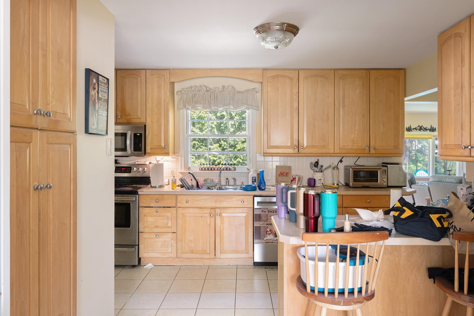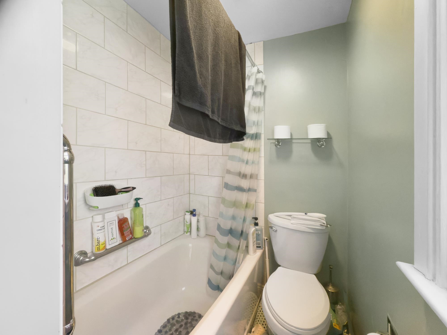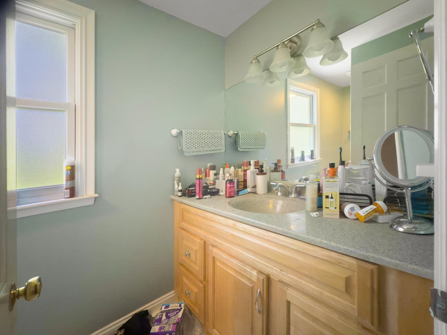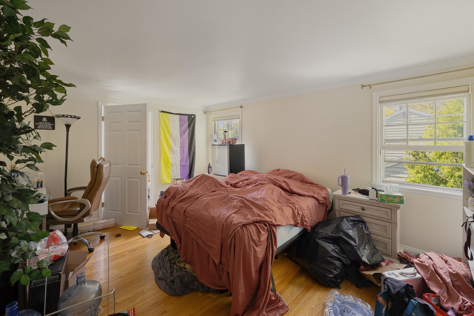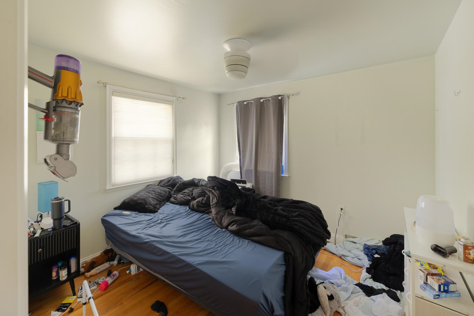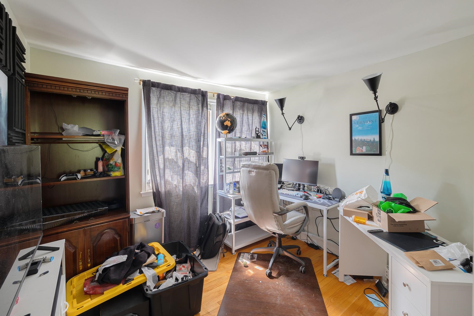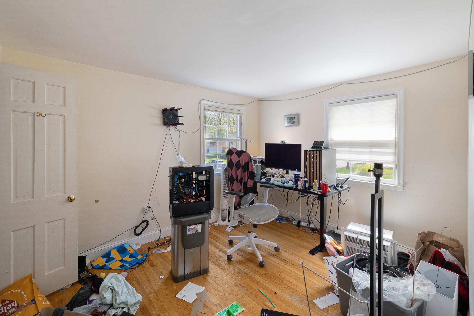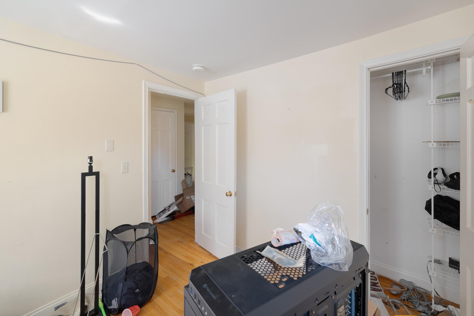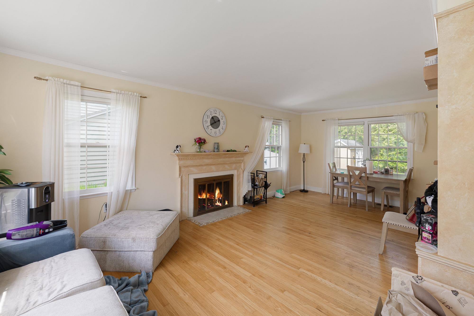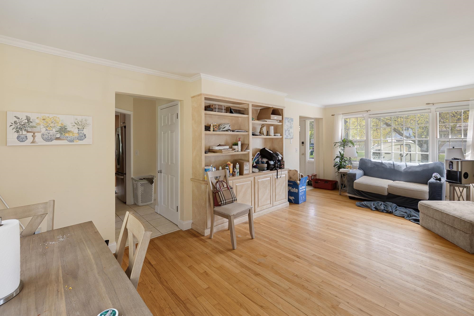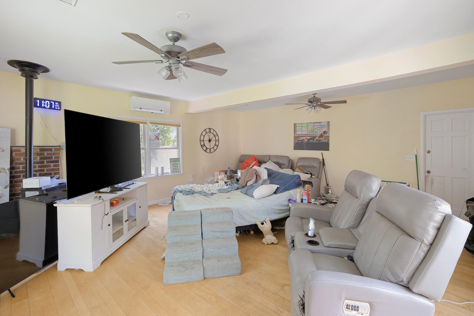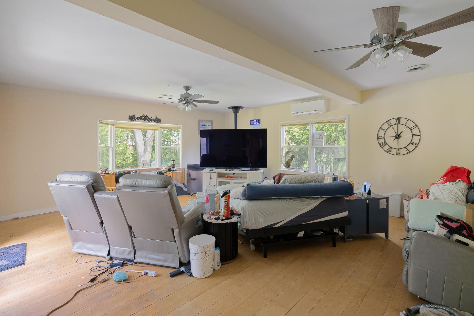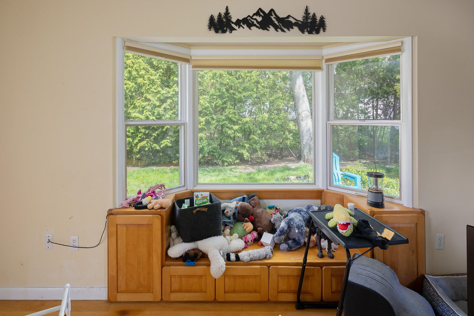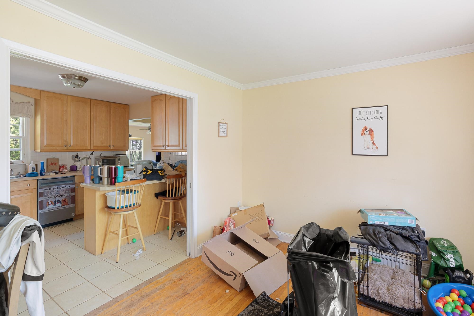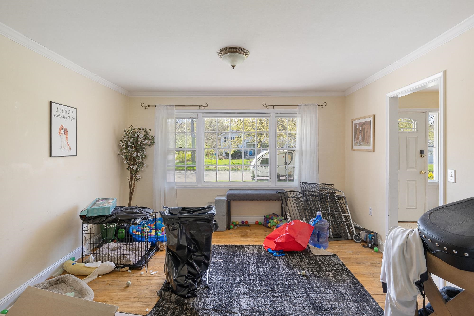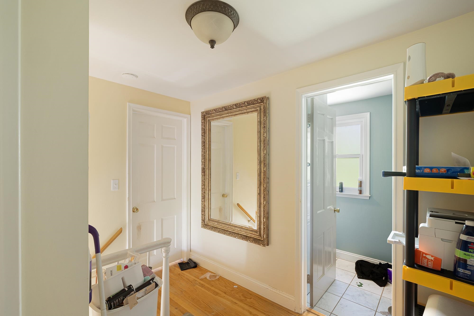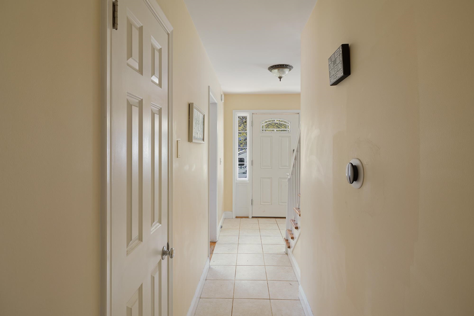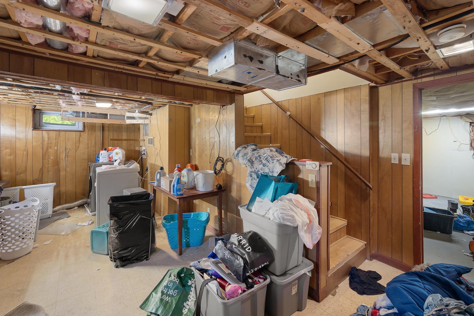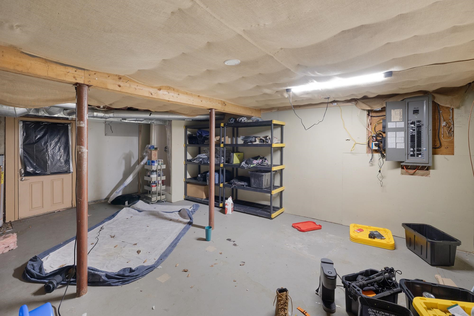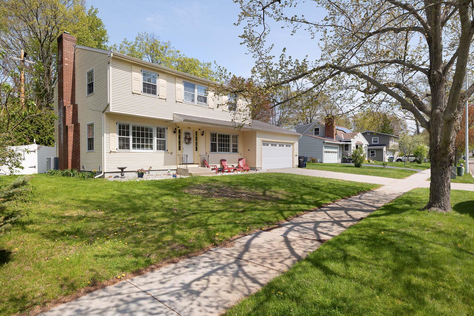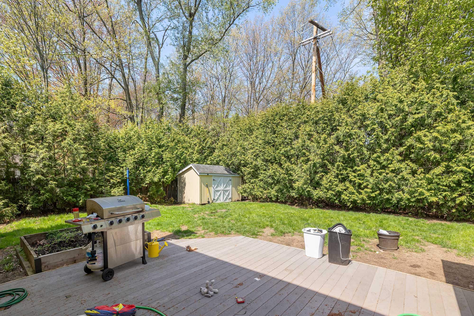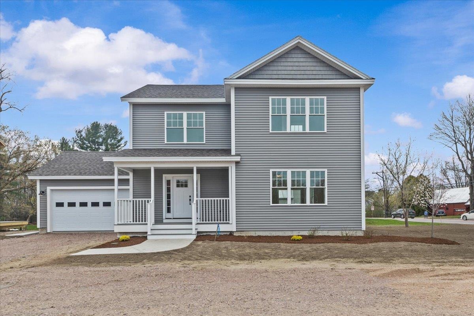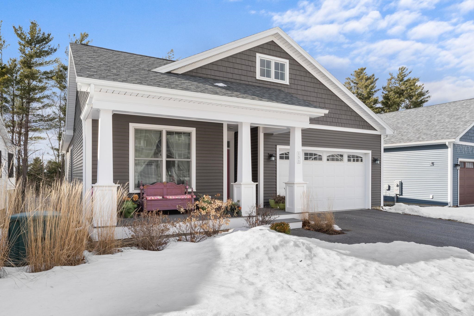1 of 34




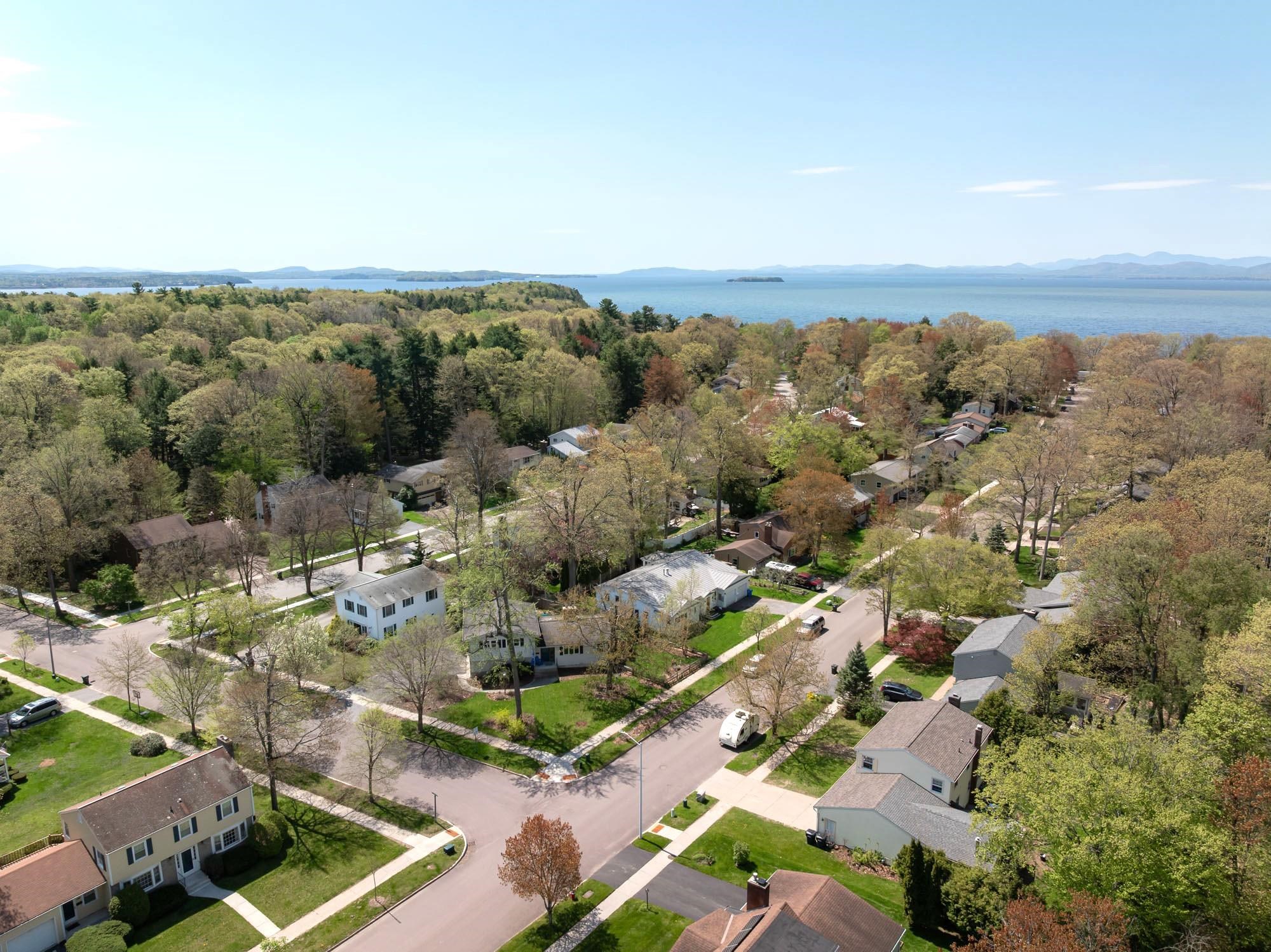
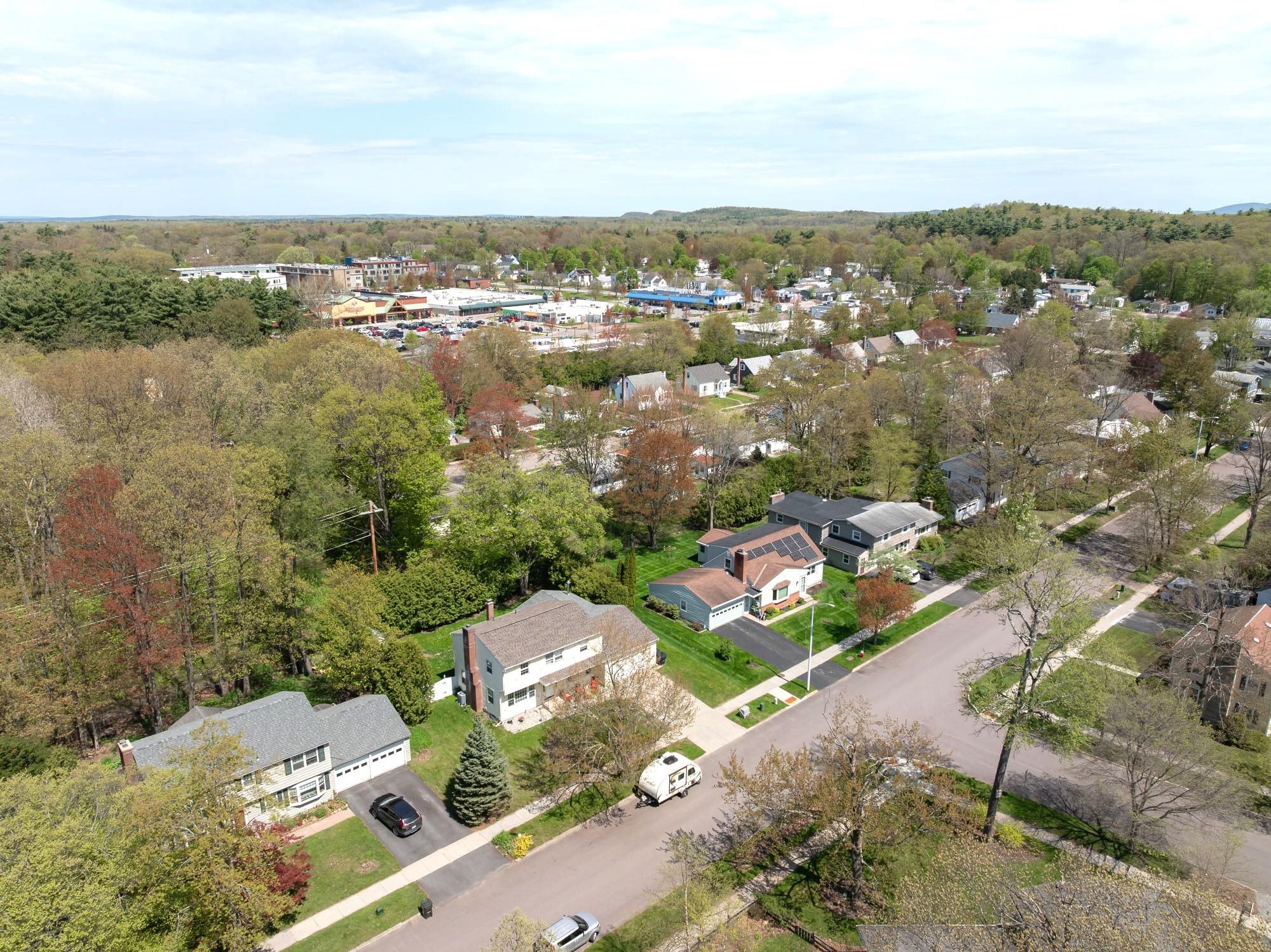
General Property Information
- Property Status:
- Active
- Price:
- $694, 900
- Assessed:
- $0
- Assessed Year:
- County:
- VT-Chittenden
- Acres:
- 0.21
- Property Type:
- Single Family
- Year Built:
- 1965
- Agency/Brokerage:
- Derek Greene
Derek Greene - Bedrooms:
- 4
- Total Baths:
- 3
- Sq. Ft. (Total):
- 2578
- Tax Year:
- 2024
- Taxes:
- $10, 497
- Association Fees:
Bring your vision—and maybe some extra boxes! This spacious 4-bedroom, 2.5-bath home in Burlington's Lakewood Estates has great bones and even greater potential. With over 2, 500 sq ft, a brand-new roof, stainless-steel appliances, and hardwood floors, it’s got the updates you want—just add elbow grease and imagination. The kitchen sports solid wood cabinets and durable Formica counters, and the open layout is ideal for entertaining or reorganizing your latest thrift store haul. The home will be sold with personal items remaining, and the price has been adjusted to reflect that. Tucked against serene woods near Leddy Park and steps from Appletree Bay, it’s located in a dream location. No same day showings. Our showings are limited and set on specific days & times, call us for details. The home will be left uncleaned, and could have some unwanted belongings but is priced lower for a fast sale. Buyer may need to be flexible on closing dates. Sold in As-Is condition. Seller has no condition info, so any SPDS may be inaccurate. Buyer responsible for their own due diligence.
Interior Features
- # Of Stories:
- 2
- Sq. Ft. (Total):
- 2578
- Sq. Ft. (Above Ground):
- 2578
- Sq. Ft. (Below Ground):
- 0
- Sq. Ft. Unfinished:
- 0
- Rooms:
- 8
- Bedrooms:
- 4
- Baths:
- 3
- Interior Desc:
- Appliances Included:
- Dishwasher, Dryer, Microwave, Range - Gas, Refrigerator, Washer
- Flooring:
- Hardwood
- Heating Cooling Fuel:
- Water Heater:
- Basement Desc:
- Finished, Interior Access
Exterior Features
- Style of Residence:
- Colonial
- House Color:
- Time Share:
- No
- Resort:
- Exterior Desc:
- Exterior Details:
- Amenities/Services:
- Land Desc.:
- Other
- Suitable Land Usage:
- Roof Desc.:
- Shingle
- Driveway Desc.:
- Concrete
- Foundation Desc.:
- Slab - Concrete
- Sewer Desc.:
- Public
- Garage/Parking:
- Yes
- Garage Spaces:
- 2
- Road Frontage:
- 0
Other Information
- List Date:
- 2025-05-15
- Last Updated:


