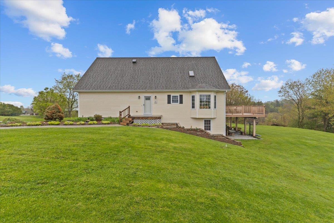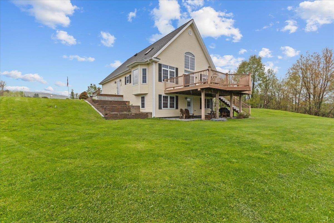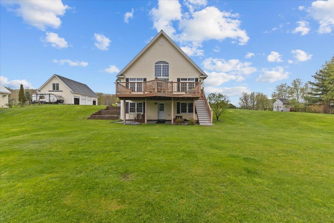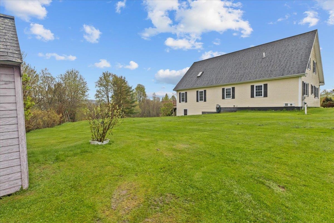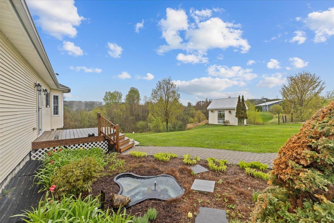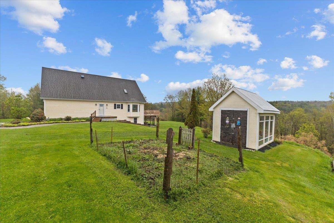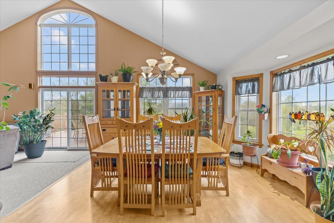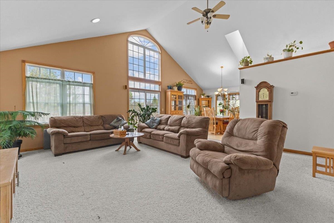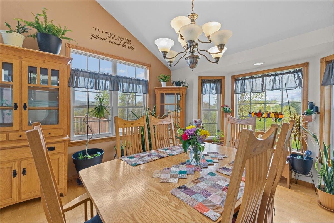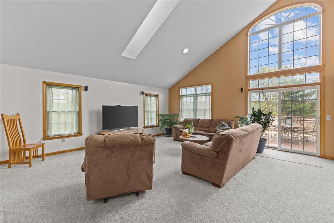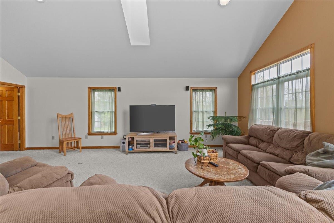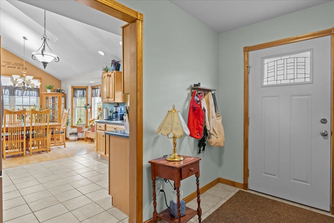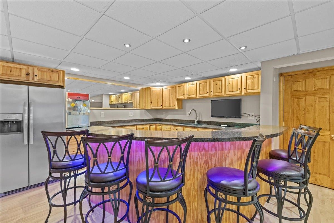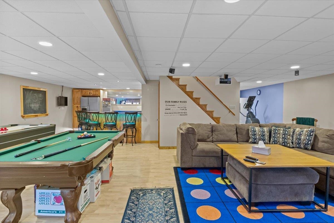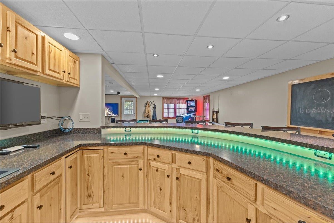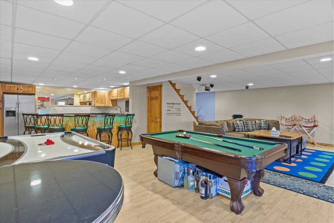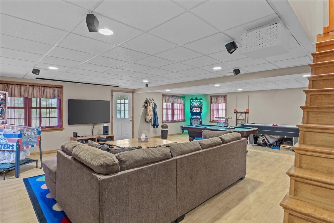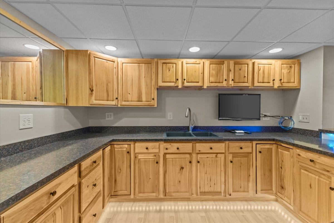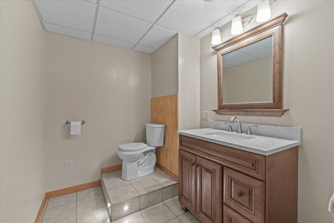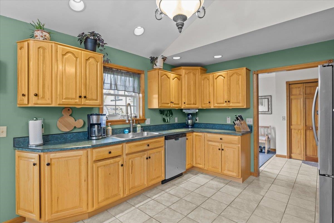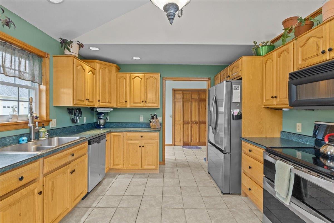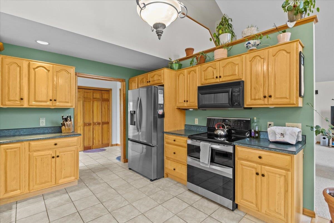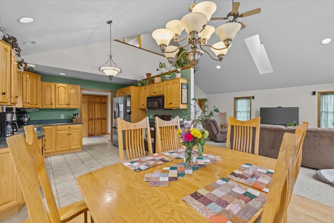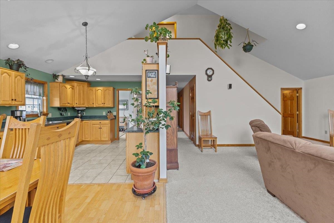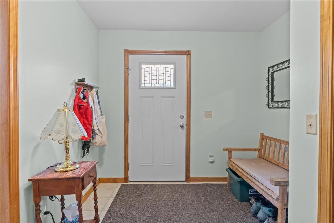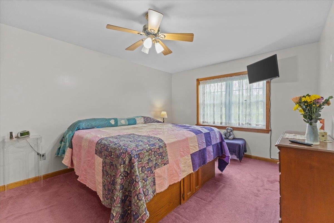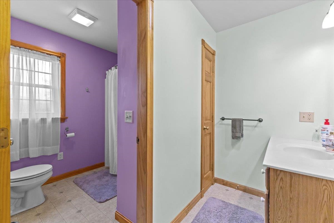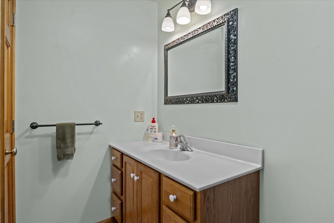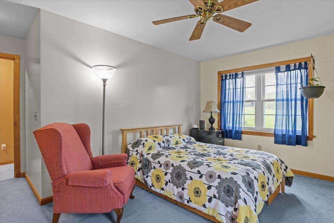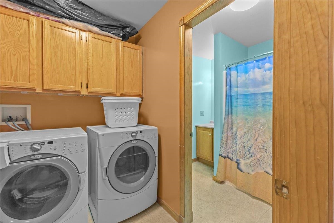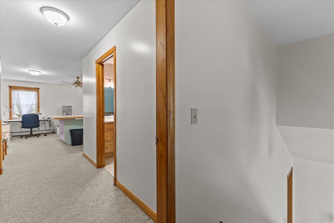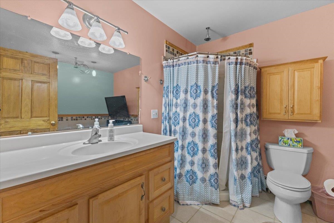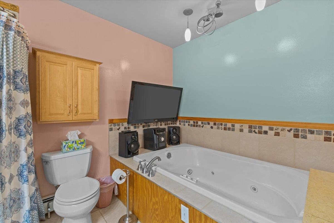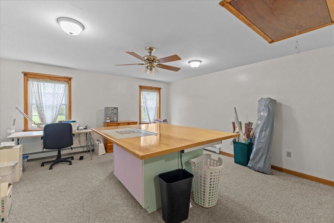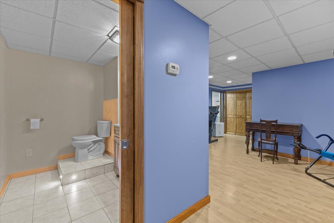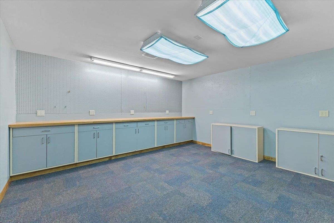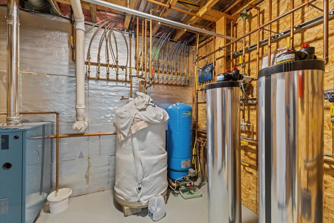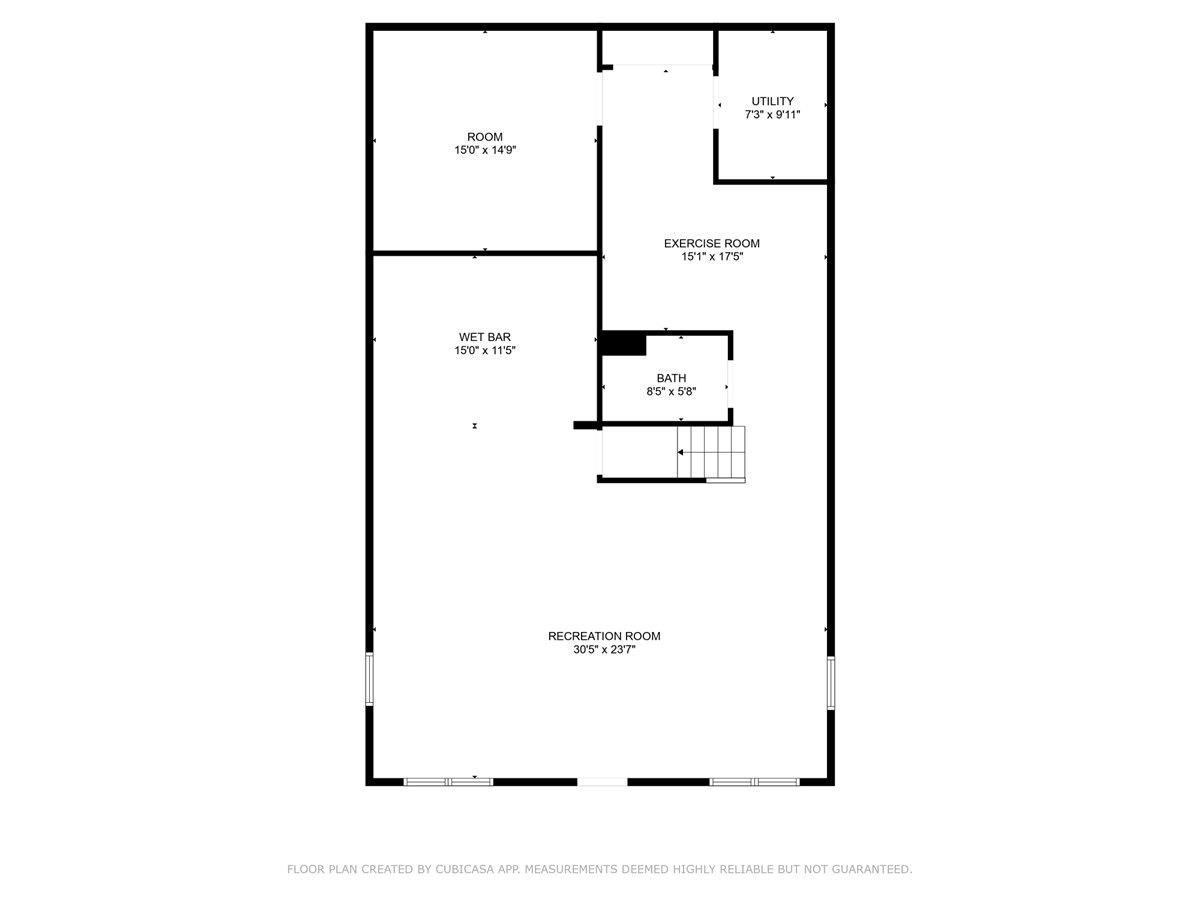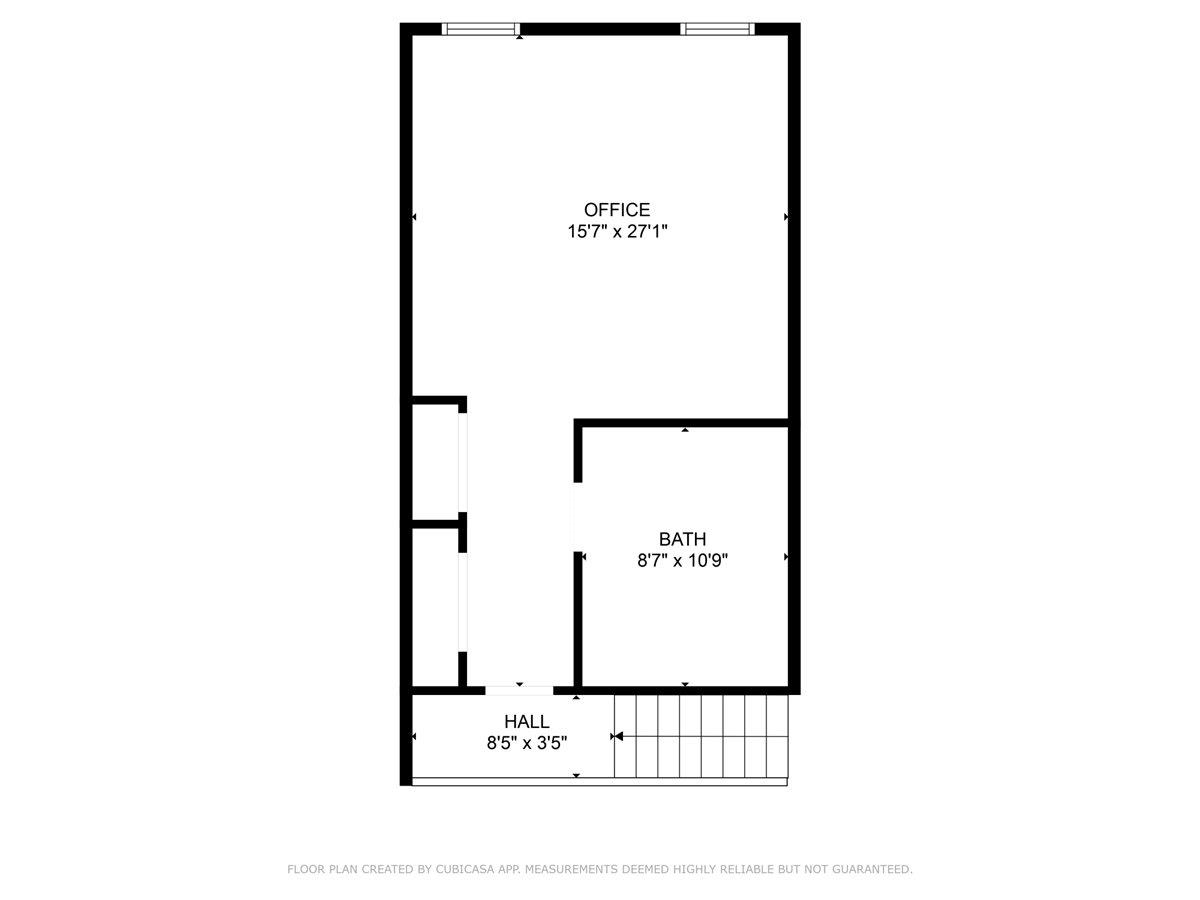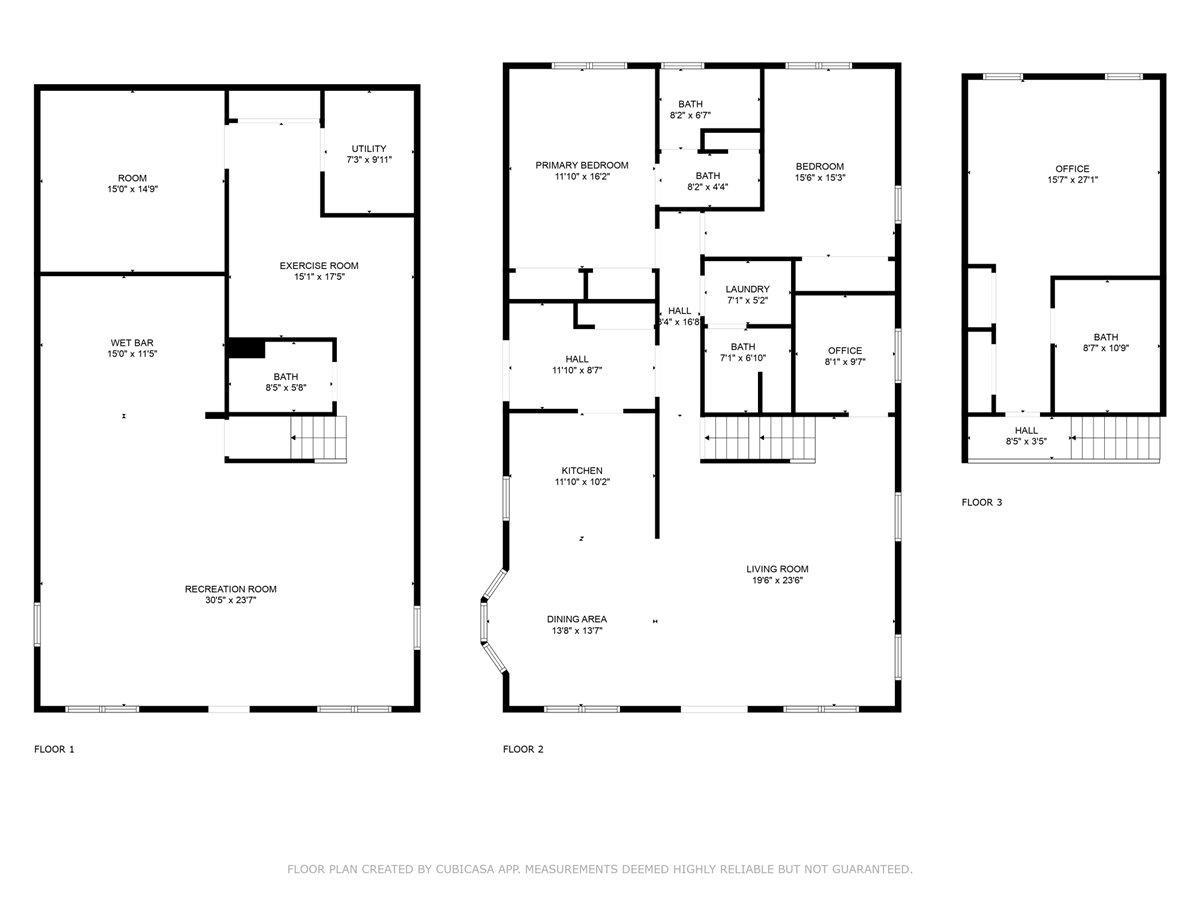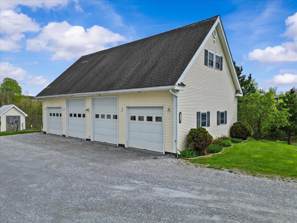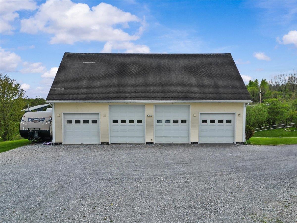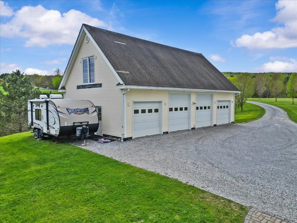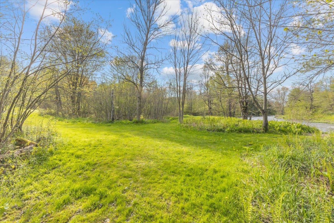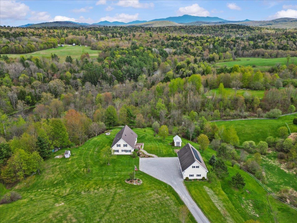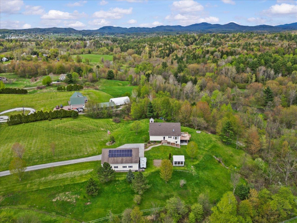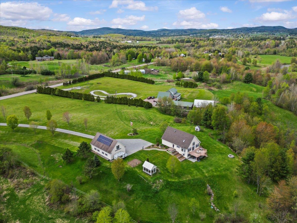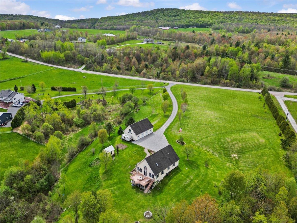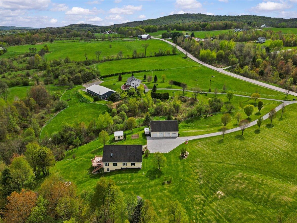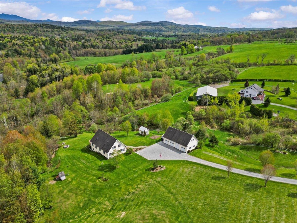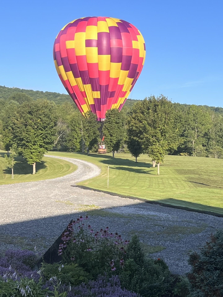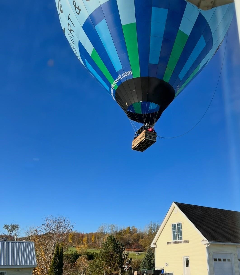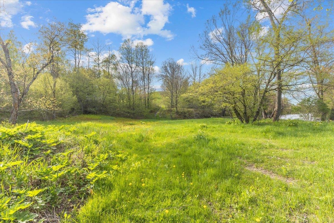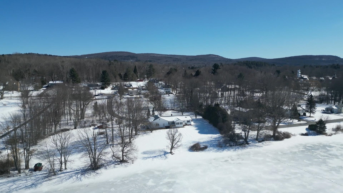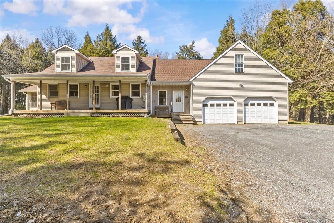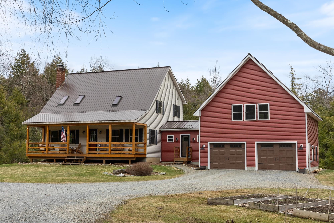1 of 60
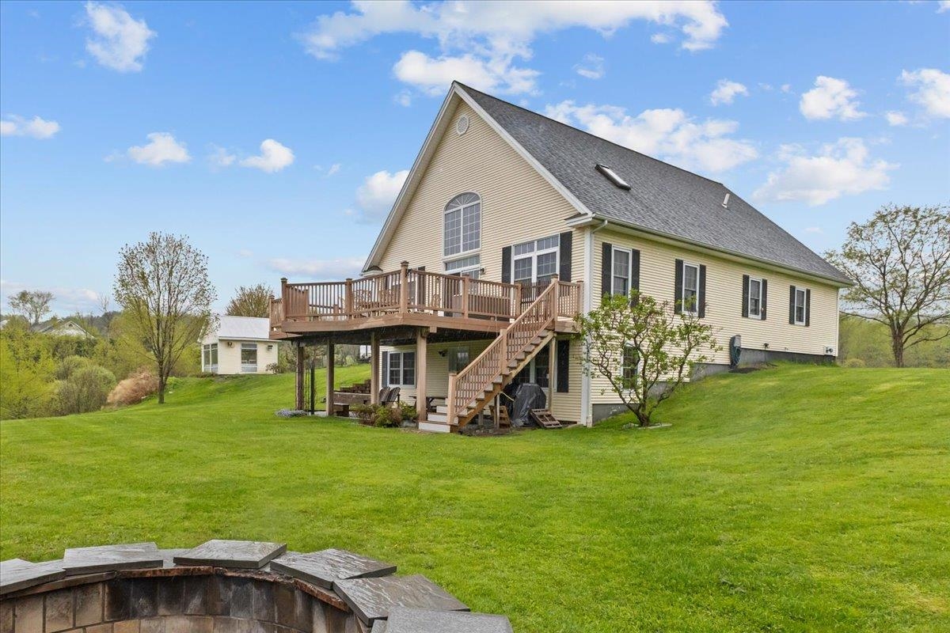
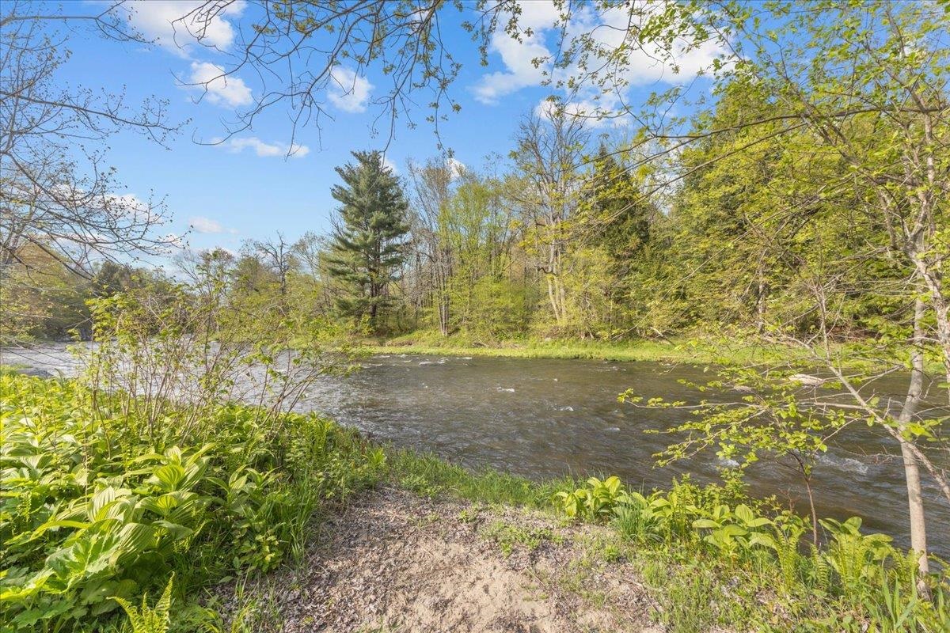
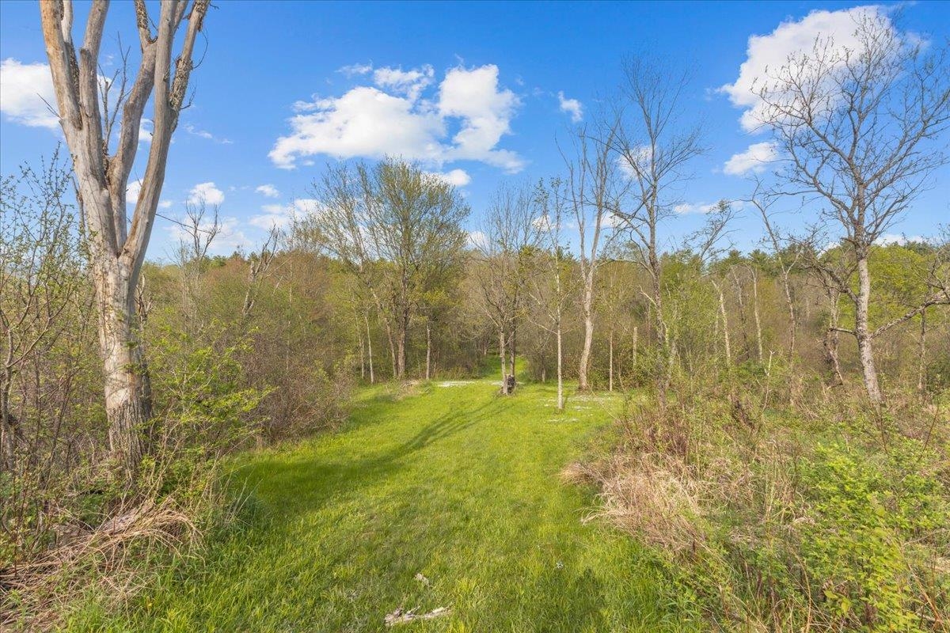
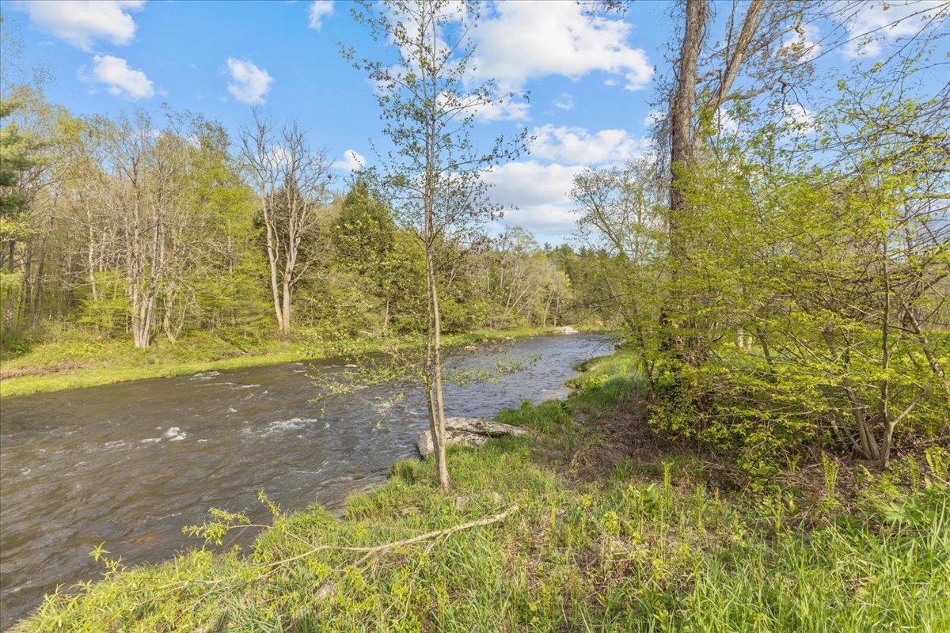
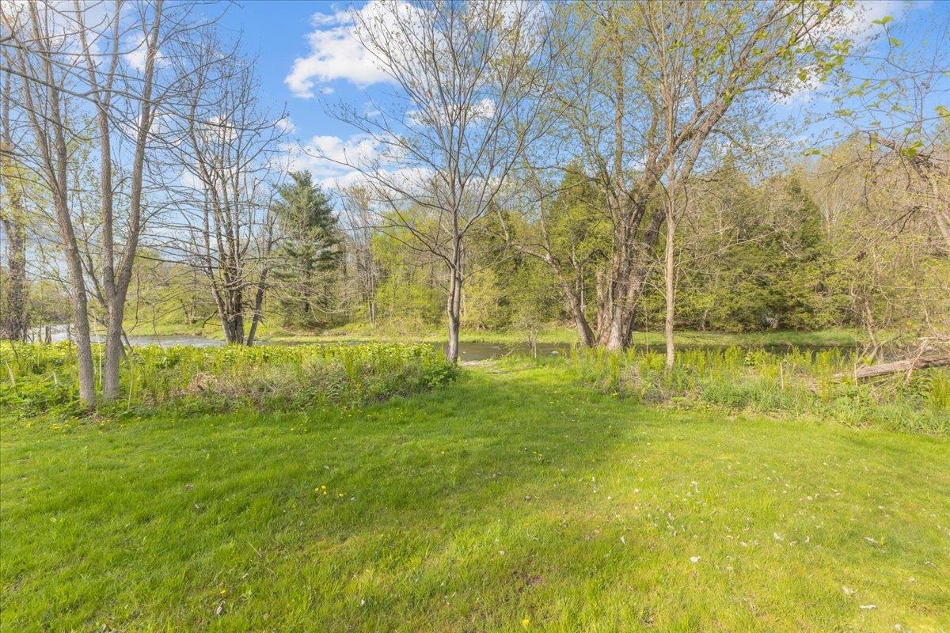
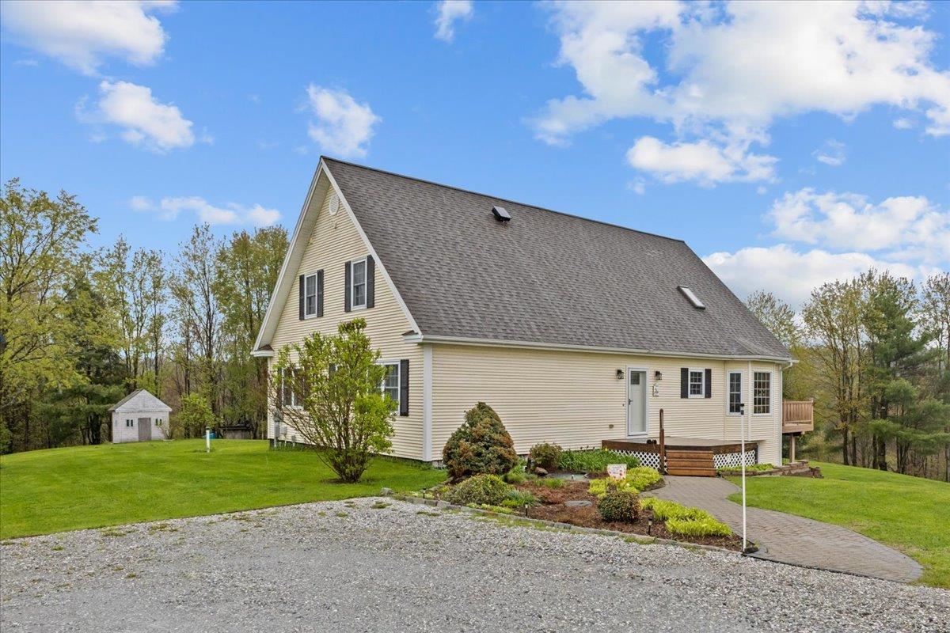
General Property Information
- Property Status:
- Active
- Price:
- $710, 000
- Assessed:
- $0
- Assessed Year:
- County:
- VT-Chittenden
- Acres:
- 10.60
- Property Type:
- Single Family
- Year Built:
- 2002
- Agency/Brokerage:
- Flex Realty Group
Flex Realty - Bedrooms:
- 3
- Total Baths:
- 3
- Sq. Ft. (Total):
- 3776
- Tax Year:
- 2024
- Taxes:
- $9, 098
- Association Fees:
Rare opportunity to own a 3-bed, 3.5-bath riverfront oasis! Stroll down a lovingly maintained 6-ft-wide path to a sprawling, grassy, & majestic riverfront retreat complete w/ your own beach. W/ ample space & serene surroundings, it's perfect for kayaking, paddleboarding, or fishing. The home is set on a beautifully landscaped lot featuring a large, flat front yard adorned w/ vibrant flower beds, including a charming stepped garden along the house. 2 sheds provide convenient storage for gardening tools. A long driveway leads you to a beautiful home w/ a large 4-bay garage featuring high ceilings & overhead storage. Propane hookups under the rear deck make grilling or setting up a generator convenient. Step inside to a large mudroom w/ a closet for organized entry. The open-concept kitchen, dining, & living areas boast vaulted ceilings & expansive windows that flood the space w/ natural light. Low-maintenance composite decking & vinyl siding mean more time to enjoy the property. The 1st floor offers a large bedroom w/ a full ensuite bath, plus a laundry room & a ¾ bath. Upstairs, a large 2nd bedroom boasts an ensuite w/ a jetted tub. All bedrooms & the mudroom feature ample closet space. The finished walkout basement is an entertainer’s dream—complete w/ a beautifully crafted bar, Hickory cabinetry, sink, & refrigerator. Just outside, a patio & firepit provide the perfect setting for gatherings. And don’t forget the blueberry bushes—ideal for summer picking & homemade pies.
Interior Features
- # Of Stories:
- 1.5
- Sq. Ft. (Total):
- 3776
- Sq. Ft. (Above Ground):
- 2112
- Sq. Ft. (Below Ground):
- 1664
- Sq. Ft. Unfinished:
- 0
- Rooms:
- 6
- Bedrooms:
- 3
- Baths:
- 3
- Interior Desc:
- Central Vacuum, Bar, Blinds, Cathedral Ceiling, Ceiling Fan, Dining Area, Home Theatre Wiring, Kitchen/Dining, Kitchen/Family, Kitchen/Living, Light Fixtures -Enrgy Rtd, Lighting - LED, Lighting - T8 Fluorescent, Living/Dining, Primary BR w/ BA, Natural Light, Natural Woodwork, Skylight, Skylights - Energy Rated, Storage - Indoor, Surround Sound Wiring, Vaulted Ceiling, Whirlpool Tub, Programmable Thermostat, Laundry - 1st Floor, Attic - Pulldown
- Appliances Included:
- Dishwasher, Dryer, Range - Electric, Refrigerator, Washer
- Flooring:
- Carpet, Ceramic Tile, Laminate, Vinyl
- Heating Cooling Fuel:
- Water Heater:
- Basement Desc:
- Concrete, Full, Walkout, Exterior Access
Exterior Features
- Style of Residence:
- Colonial
- House Color:
- Time Share:
- No
- Resort:
- Exterior Desc:
- Exterior Details:
- Deck, Doors - Energy Star, Garden Space, Outbuilding, Shed, Storage, Window Screens, Windows - Double Pane, Windows - Energy Star, Greenhouse
- Amenities/Services:
- Land Desc.:
- Country Setting, Hilly, Landscaped, Major Road Frontage, Mountain View, River, River Frontage, View, Water View, Wooded
- Suitable Land Usage:
- Roof Desc.:
- Shingle - Asphalt
- Driveway Desc.:
- Gravel
- Foundation Desc.:
- Pier/Column, Poured Concrete, Slab w/ Frost Wall
- Sewer Desc.:
- Leach Field - Mound, Mound, On-Site Septic Exists
- Garage/Parking:
- Yes
- Garage Spaces:
- 4
- Road Frontage:
- 284
Other Information
- List Date:
- 2025-05-15
- Last Updated:


