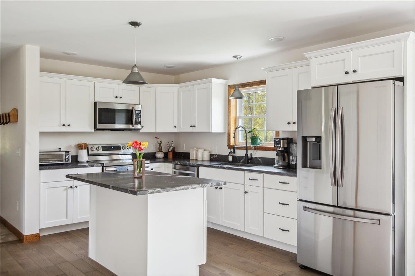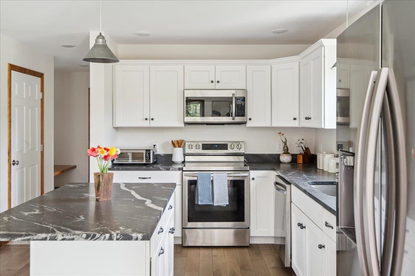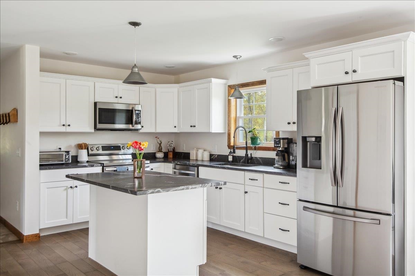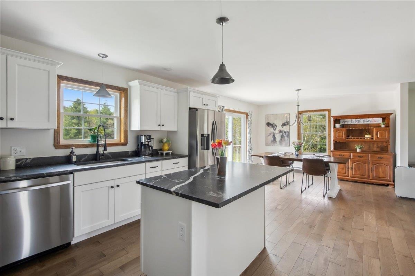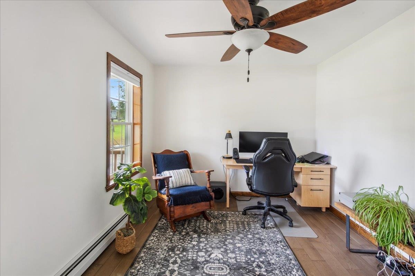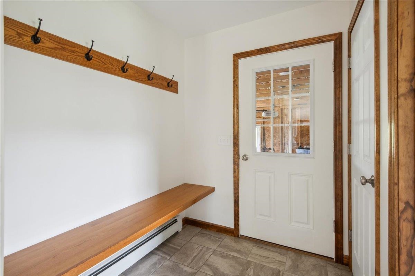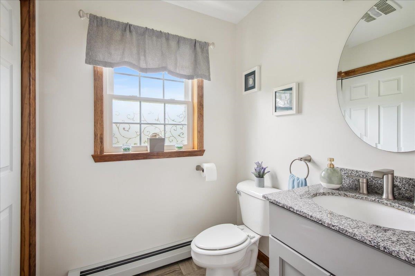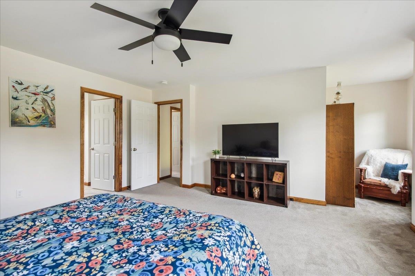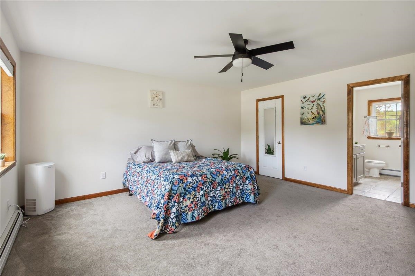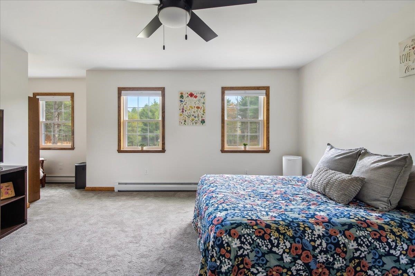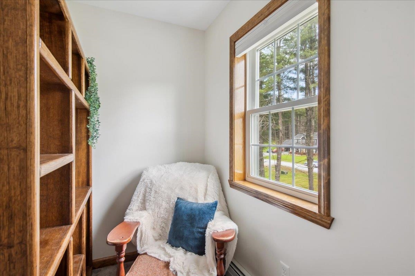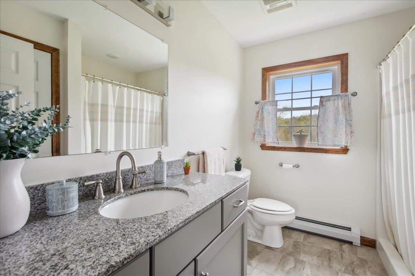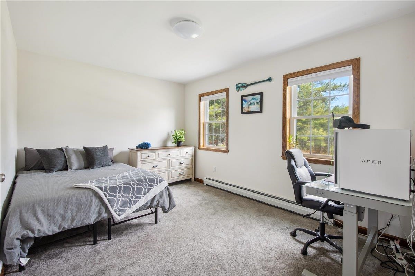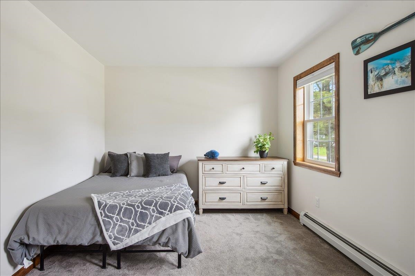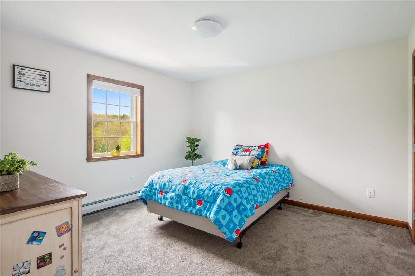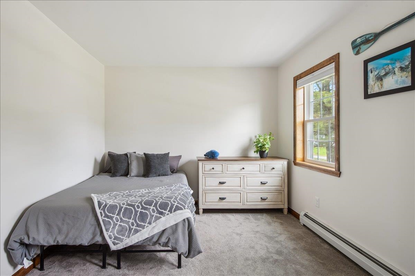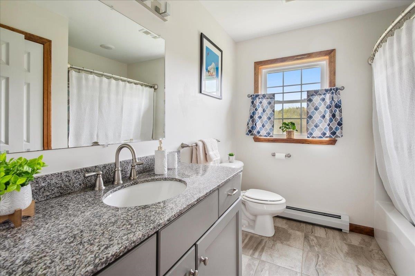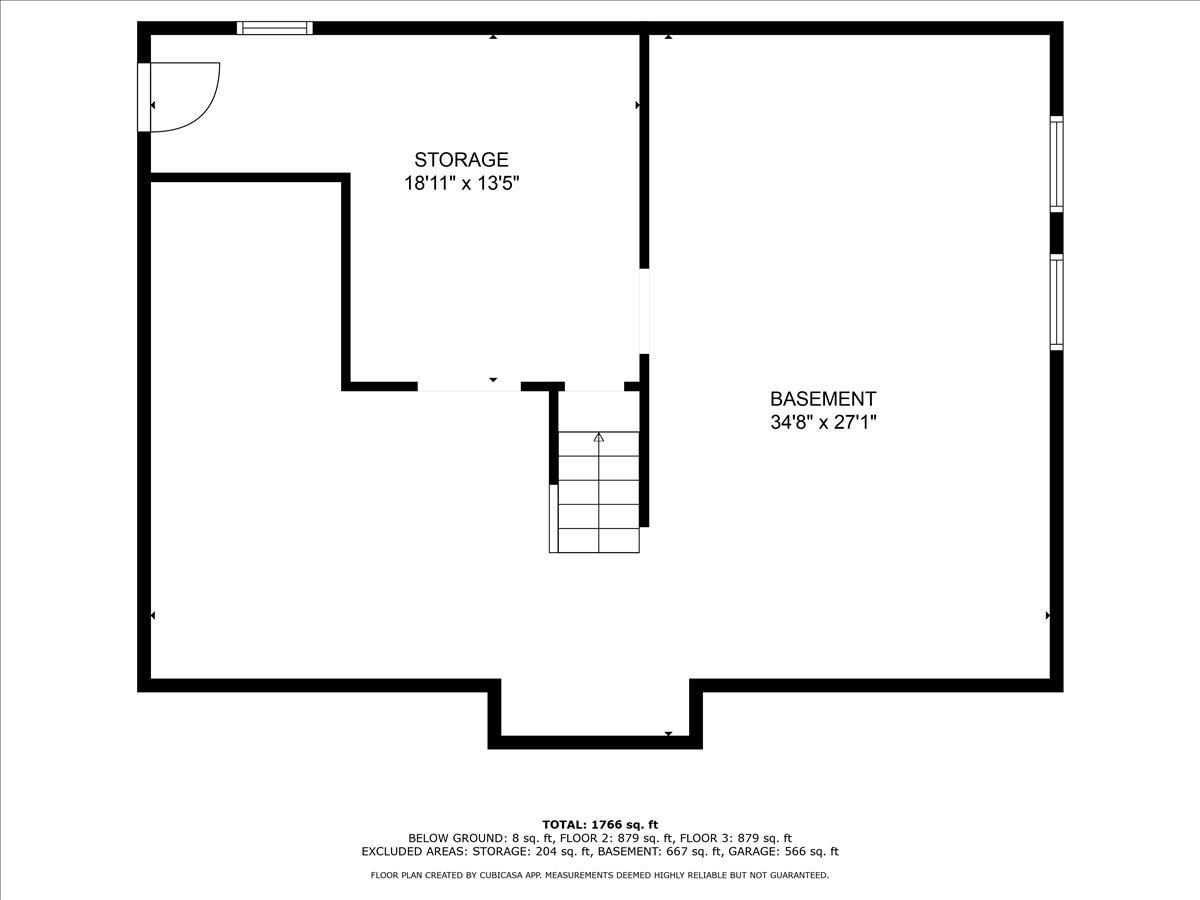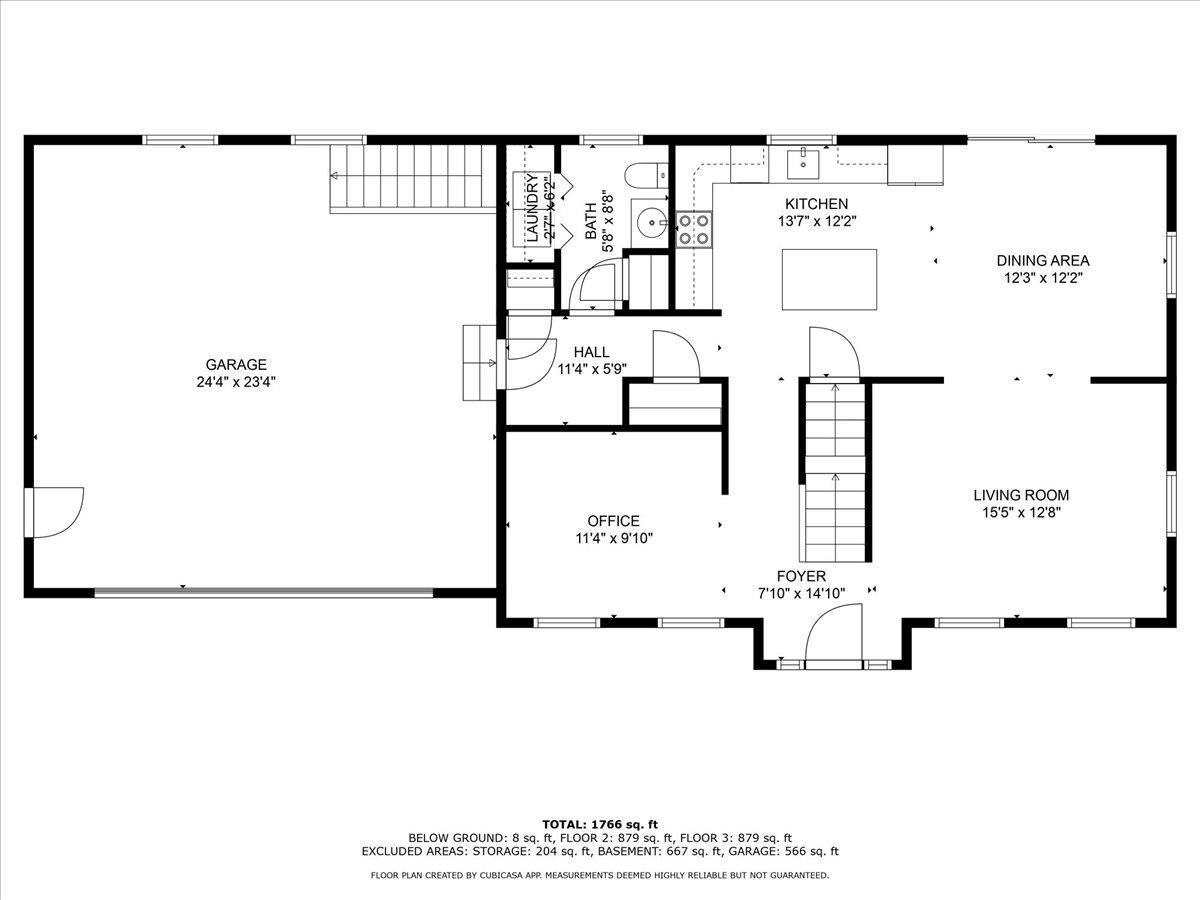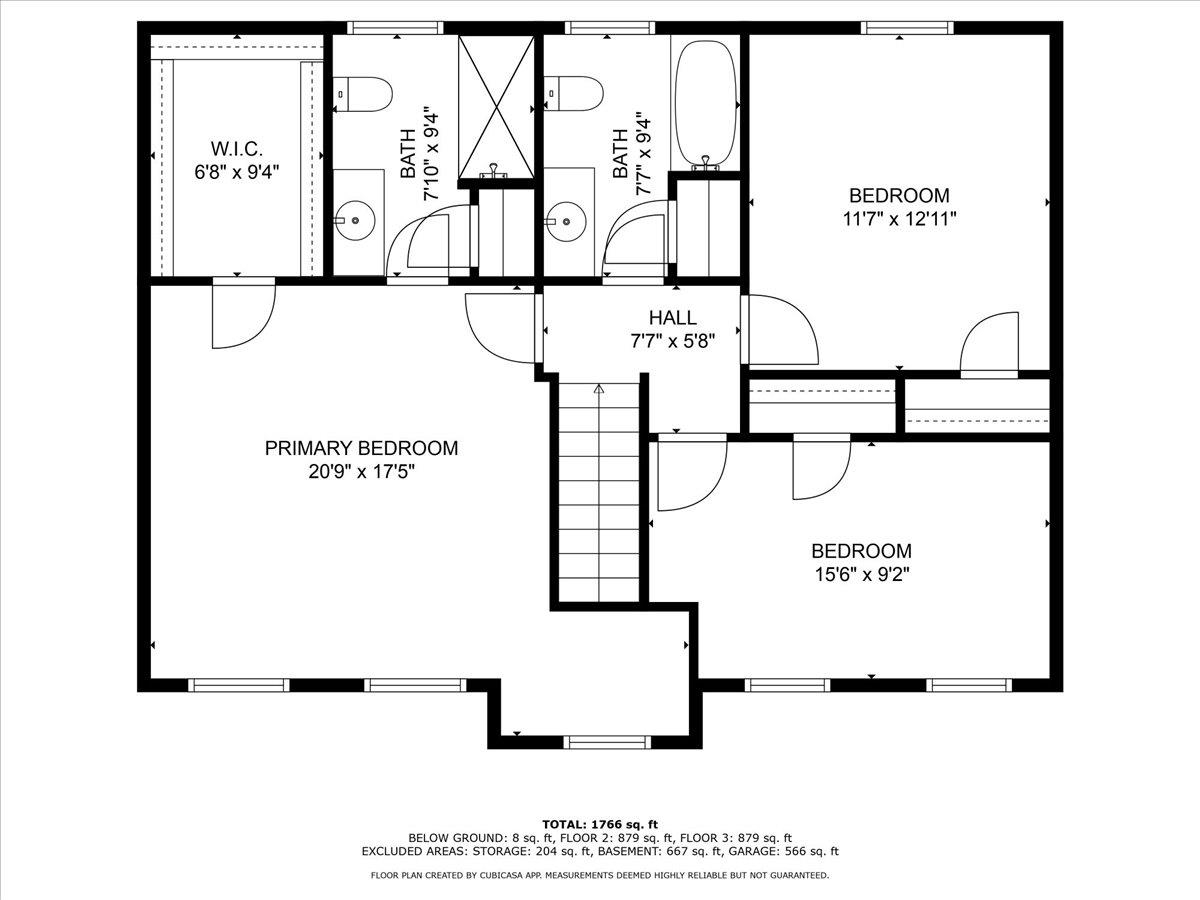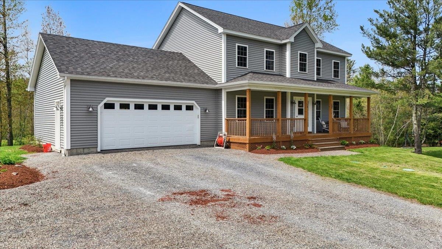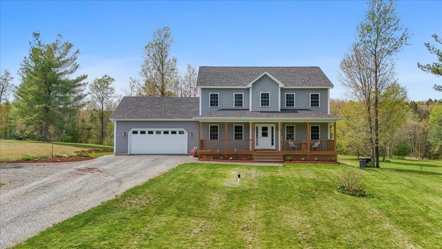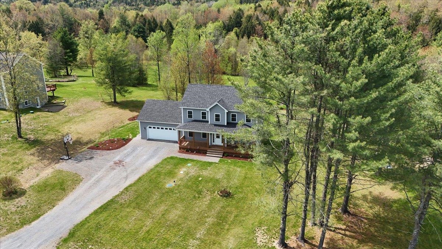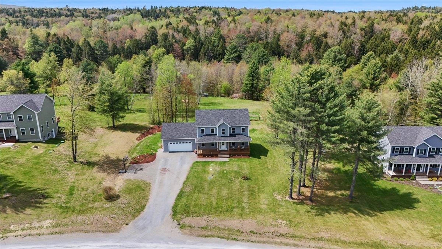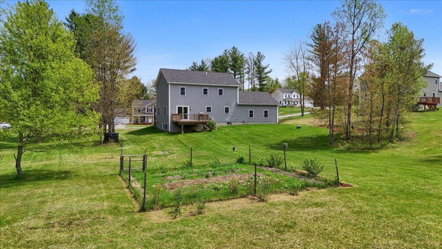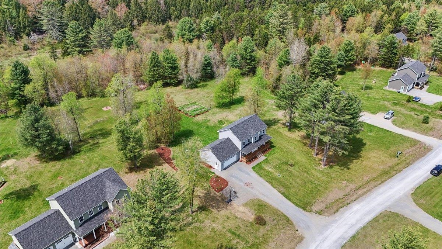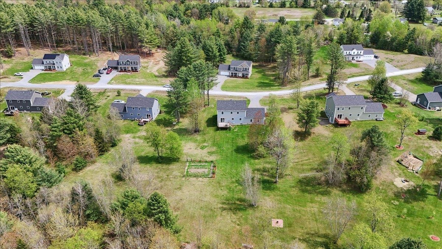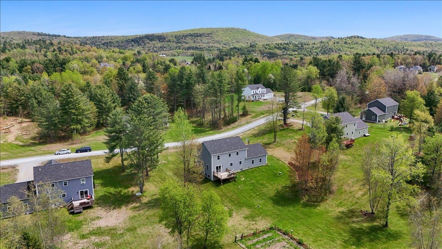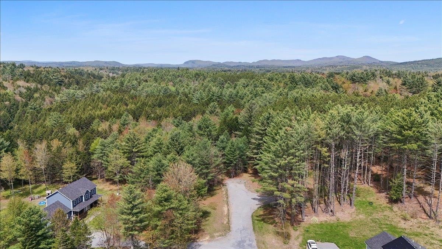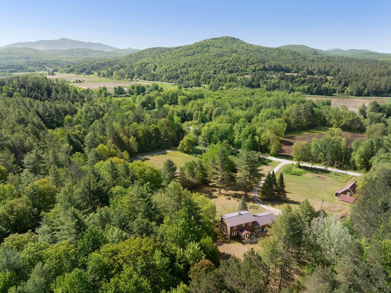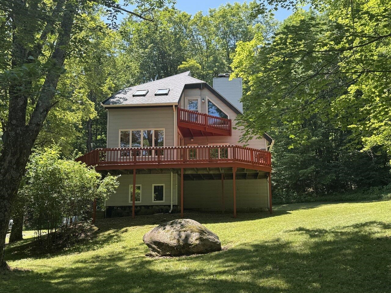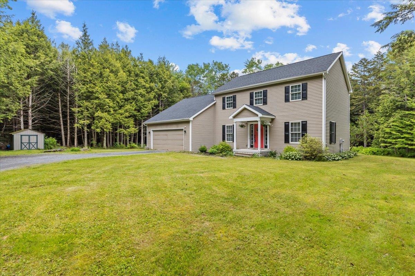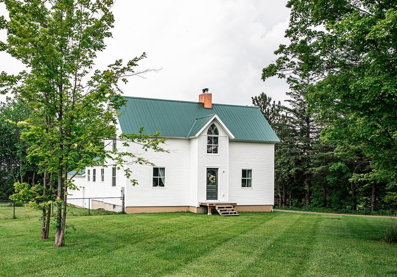1 of 35
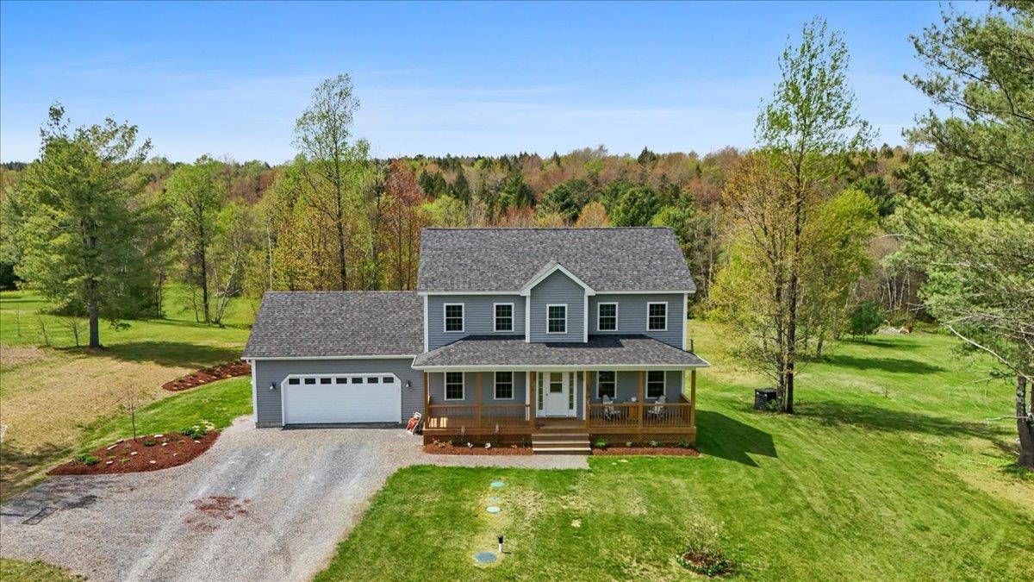
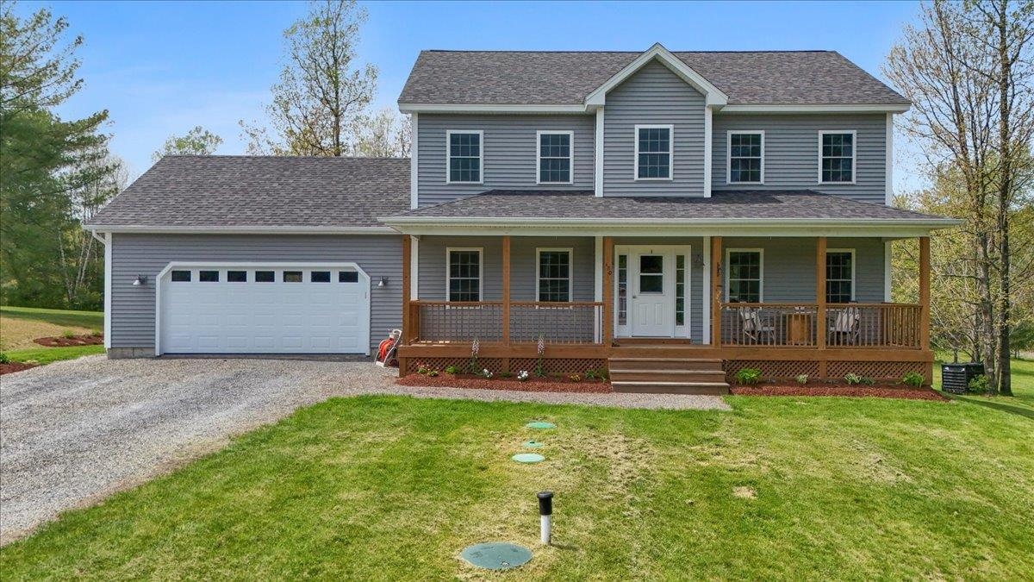
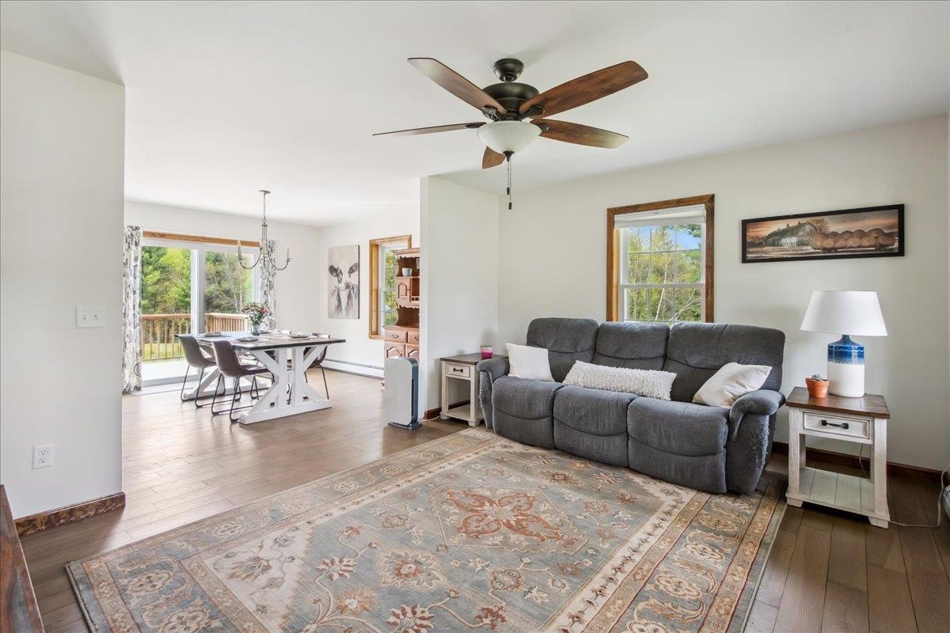
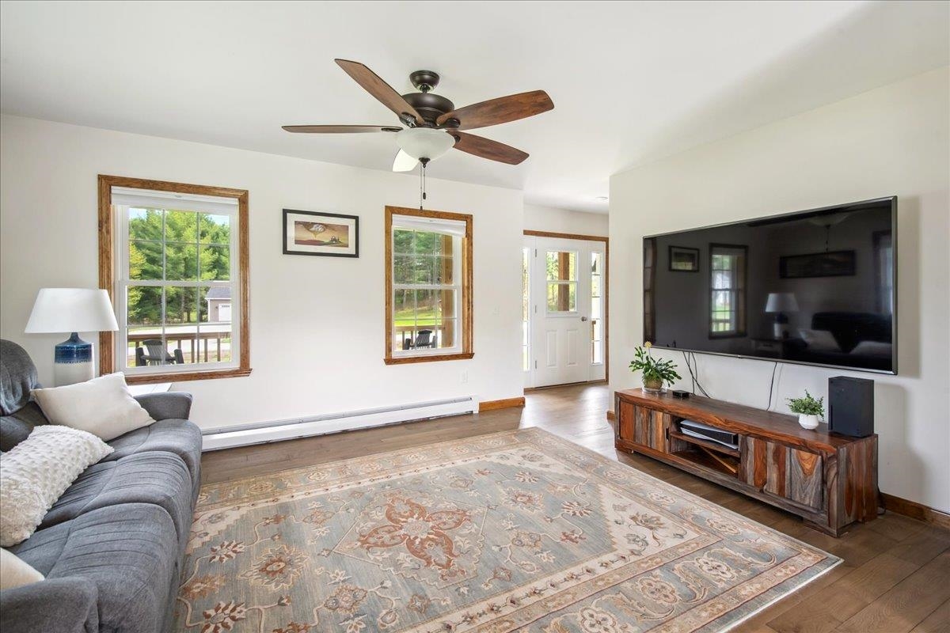
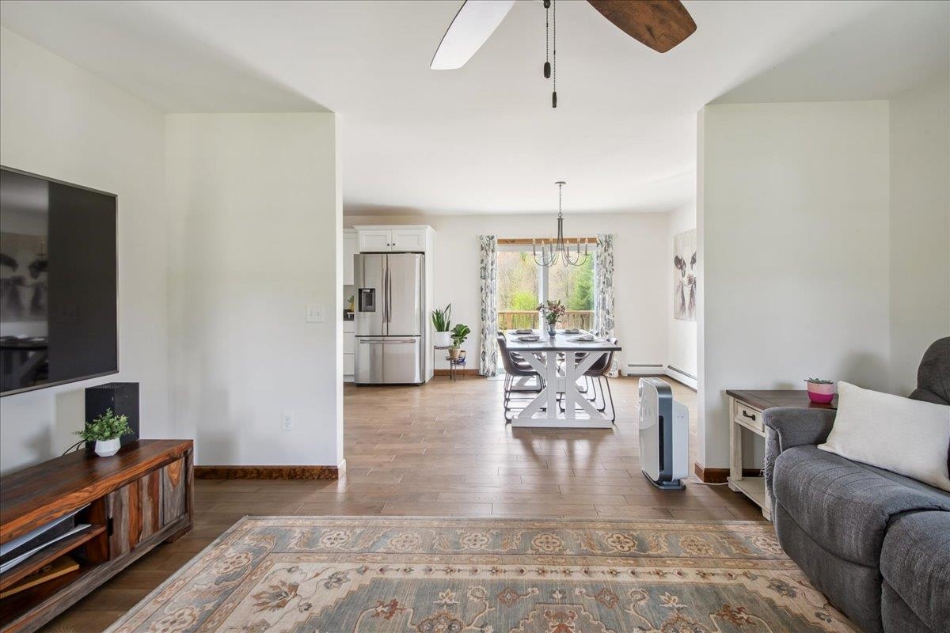
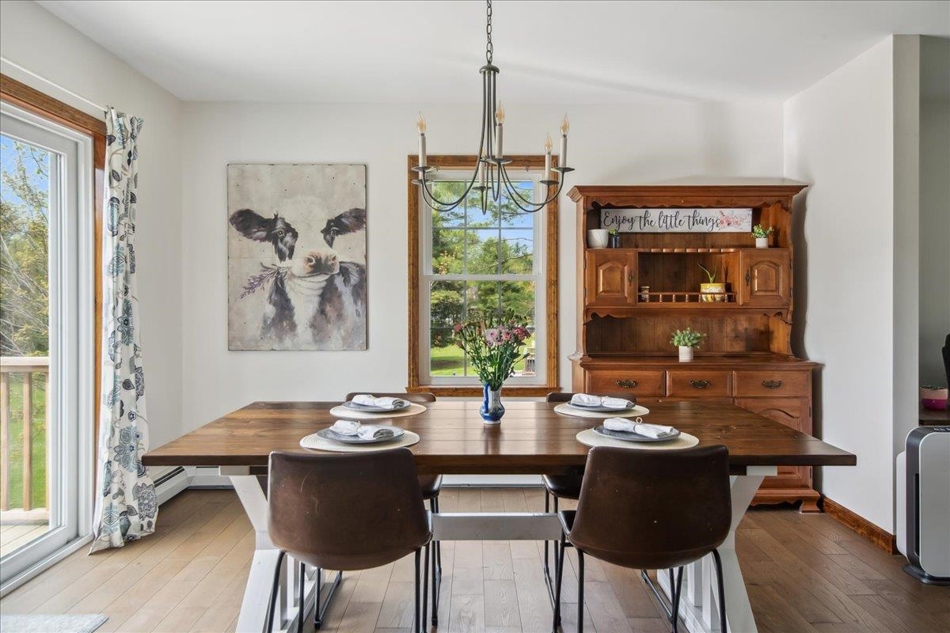
General Property Information
- Property Status:
- Active Under Contract
- Price:
- $599, 000
- Assessed:
- $0
- Assessed Year:
- 2025
- County:
- VT-Chittenden
- Acres:
- 1.45
- Property Type:
- Single Family
- Year Built:
- 2021
- Agency/Brokerage:
- Andrea Hossley
Ridgeline Real Estate - Bedrooms:
- 3
- Total Baths:
- 3
- Sq. Ft. (Total):
- 1904
- Tax Year:
- 2024
- Taxes:
- $7, 778
- Association Fees:
Welcome to 180 Sandy Knoll, a beautifully maintained 3-bedroom, 2.5-bath colonial set on 1.45 acres in a thoughtfully designed 10-home subdivision. Built in 2021, this home offers the charm of a newer build without today’s high price tag, plus access to 24+ shared acres of woods and walking trails. The open-concept main level features a bright kitchen, dining, and living area—ideal for everyday living and entertaining. A separate office or den provides a quiet retreat. Upstairs, you’ll find three spacious bedrooms, including a peaceful primary suite with private bath. Energy-efficient heating keeps things comfortable year-round. Step outside to a large backyard for gardening or play, or relax on the covered farmer’s porch. The full basement is already framed and ready to finish for added space. Enjoy the peace of country living just minutes from amenities—10 minutes to Steeple Market and Minor’s, 20 to the Essex Experience, Milton, and Georgia, and 30–40 minutes to St. Albans and Burlington. A rare find that offers space, nature, and community!
Interior Features
- # Of Stories:
- 2
- Sq. Ft. (Total):
- 1904
- Sq. Ft. (Above Ground):
- 1904
- Sq. Ft. (Below Ground):
- 0
- Sq. Ft. Unfinished:
- 952
- Rooms:
- 6
- Bedrooms:
- 3
- Baths:
- 3
- Interior Desc:
- Blinds, Ceiling Fan, Dining Area, Kitchen Island, Primary BR w/ BA, Natural Light, Storage - Indoor, Walk-in Closet, Laundry - 1st Floor
- Appliances Included:
- Dishwasher, Dryer, Range Hood, Microwave, Refrigerator, Washer, Stove - Electric
- Flooring:
- Carpet, Vinyl Plank
- Heating Cooling Fuel:
- Water Heater:
- Basement Desc:
- Stairs - Exterior, Stairs - Interior, Unfinished
Exterior Features
- Style of Residence:
- Colonial
- House Color:
- Grey
- Time Share:
- No
- Resort:
- No
- Exterior Desc:
- Exterior Details:
- Deck, Garden Space, Porch - Covered
- Amenities/Services:
- Land Desc.:
- Level, Open, Subdivision, Walking Trails, Wooded, Neighborhood
- Suitable Land Usage:
- Roof Desc.:
- Shingle - Architectural
- Driveway Desc.:
- Gravel
- Foundation Desc.:
- Poured Concrete
- Sewer Desc.:
- Private
- Garage/Parking:
- Yes
- Garage Spaces:
- 2
- Road Frontage:
- 0
Other Information
- List Date:
- 2025-05-15
- Last Updated:


