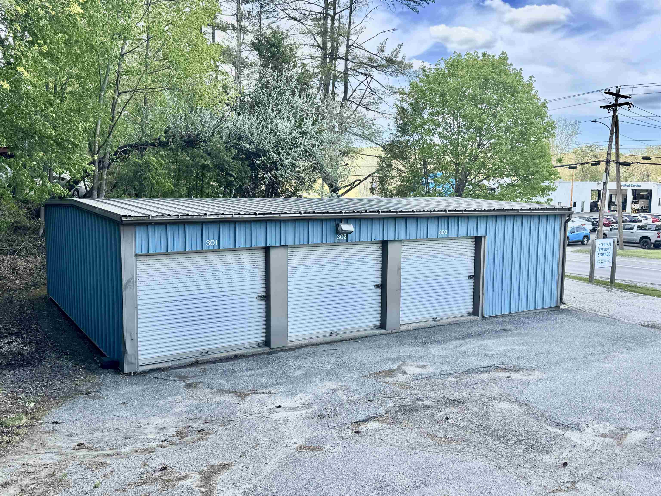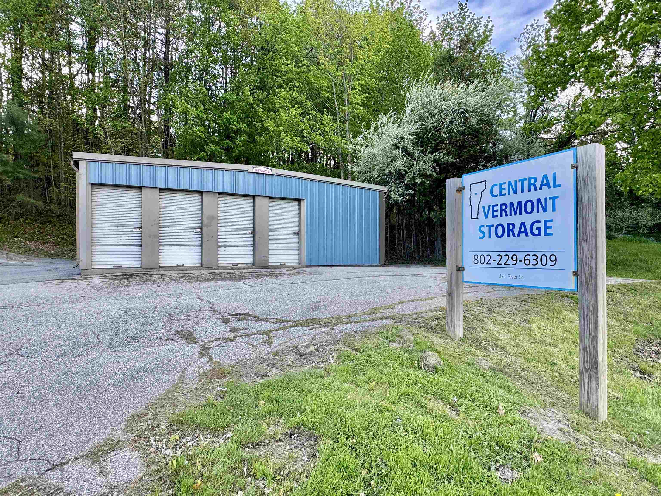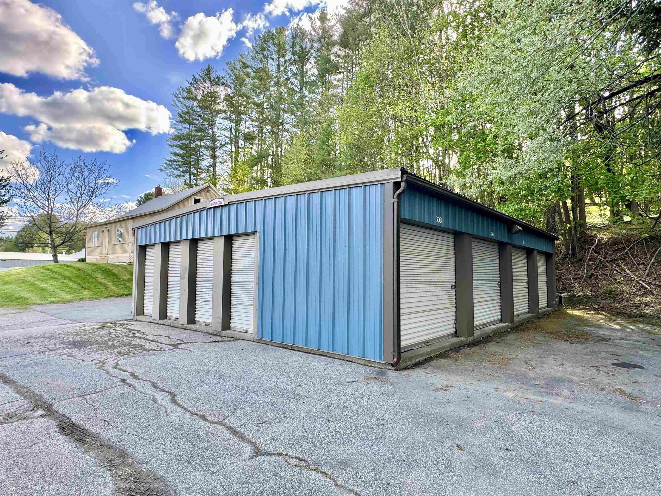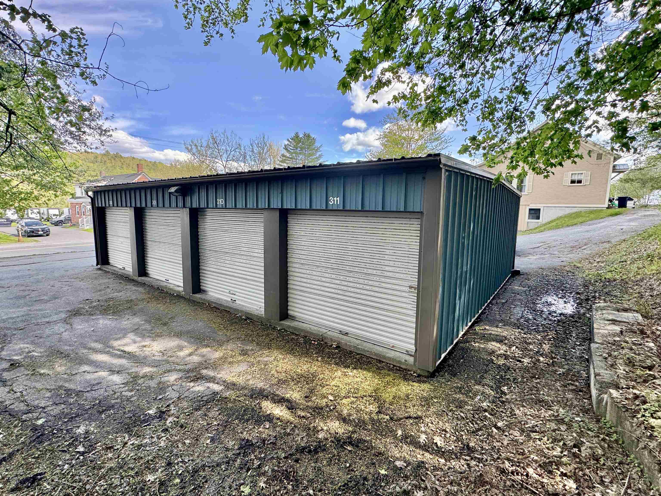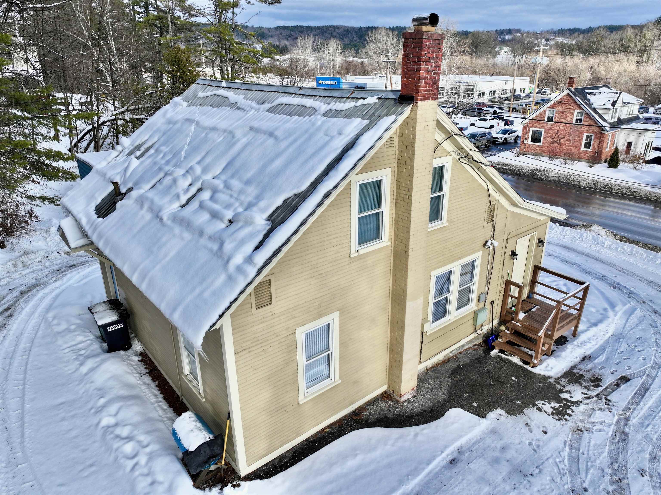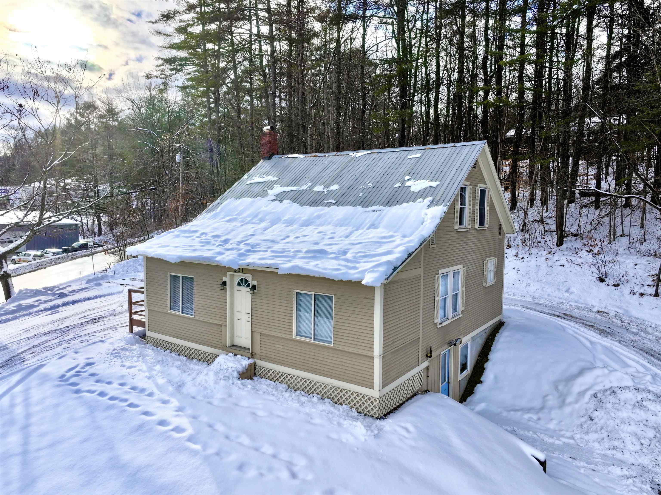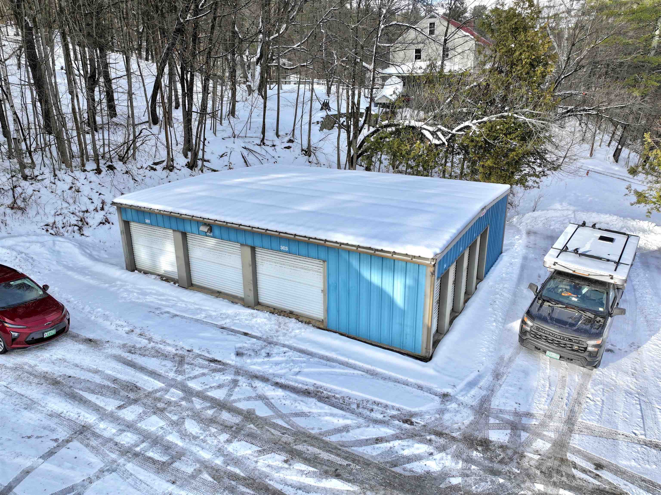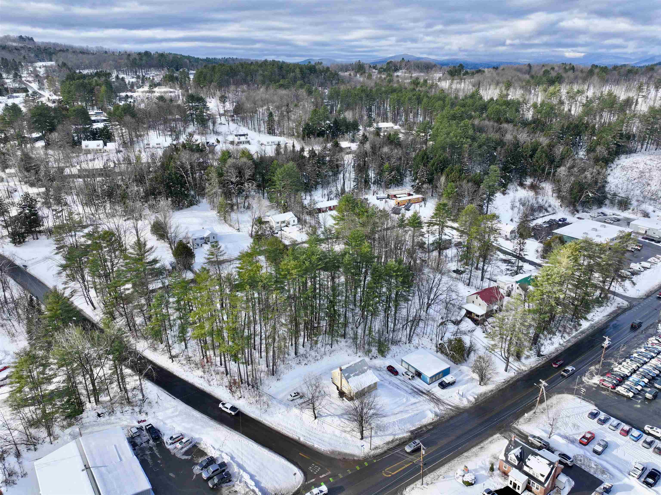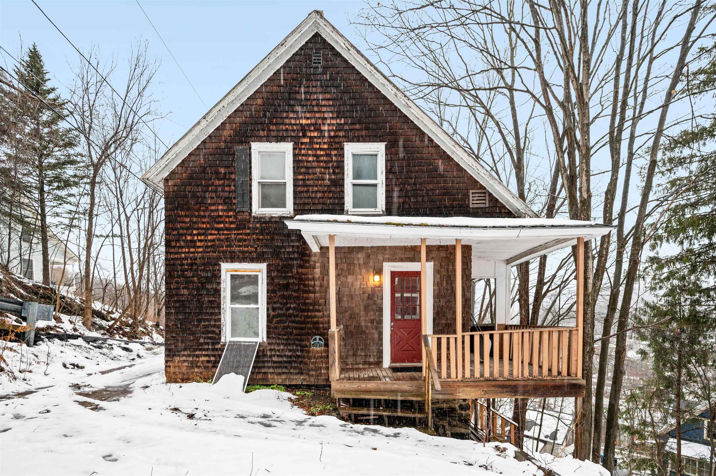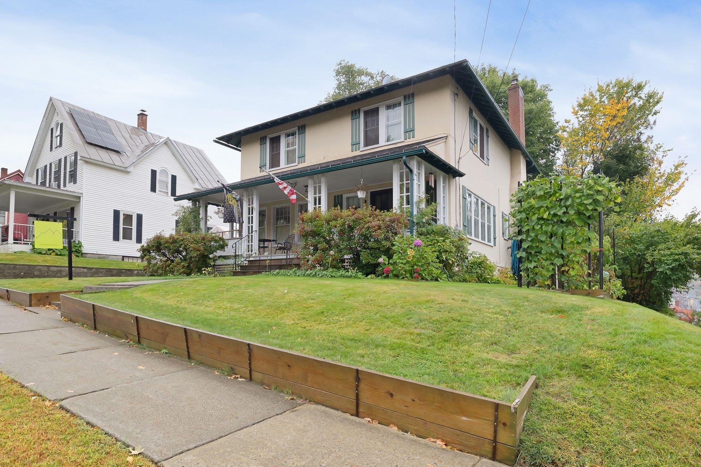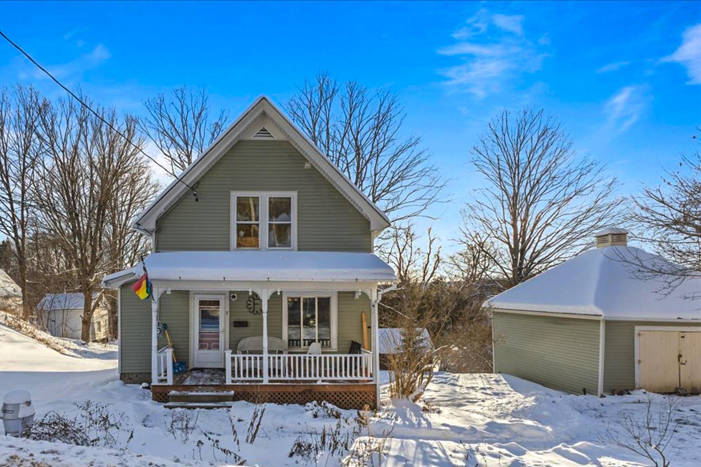1 of 60






General Property Information
- Property Status:
- Active
- Price:
- $349, 000
- Assessed:
- $523, 300
- Assessed Year:
- County:
- VT-Washington
- Acres:
- 1.12
- Property Type:
- Single Family
- Year Built:
- 1934
- Agency/Brokerage:
- Martha Lange
BHHS Vermont Realty Group/Waterbury - Bedrooms:
- 3
- Total Baths:
- 1
- Sq. Ft. (Total):
- 1316
- Tax Year:
- 2025
- Taxes:
- $9, 448
- Association Fees:
Tax bill dropped $3k this tax year! Unique property with many possibilities. It has an amazing 300 ft of road frontage and exposure. Live in the home and have the storage units pay your expenses. Or rent the house to tenants or a business to add to the income from the storage units. This property just went through a change of use permit (attached) from Commercial to Residential zoning. The very well maintained 1934 three-bedroom, one bathroom cape home has been getting $3, 600./month with all utilities included for three tenants paying weekly. The home has been an office building for several businesses in the past. The home has hardwood floors, a main floor bedroom, living room, mud room, den, dining room, closet with stackable laundry unit, kitchen with back door access and an updated bathroom. The house does not have direct entry to the basement that is accessed by a private locked door in the lower parking area of the circular paved driveway. There are 4 inside locked storage units in the basement that bring in $240/month total. Next to the house, there are 11 storage units in a single building and they are of varying sizes. That building currently generates $755/month. All units are likely to be charging under market rates, but there are many long term renters.
Interior Features
- # Of Stories:
- 1.5
- Sq. Ft. (Total):
- 1316
- Sq. Ft. (Above Ground):
- 1316
- Sq. Ft. (Below Ground):
- 0
- Sq. Ft. Unfinished:
- 875
- Rooms:
- 9
- Bedrooms:
- 3
- Baths:
- 1
- Interior Desc:
- Appliances Included:
- Refrigerator
- Flooring:
- Carpet, Hardwood, Vinyl
- Heating Cooling Fuel:
- Water Heater:
- Basement Desc:
- Assigned Storage, Locked Storage, Unfinished, Walkout
Exterior Features
- Style of Residence:
- Cape
- House Color:
- Time Share:
- No
- Resort:
- No
- Exterior Desc:
- Exterior Details:
- Outbuilding
- Amenities/Services:
- Land Desc.:
- City Lot, Corner, Rental Complex
- Suitable Land Usage:
- Roof Desc.:
- Metal
- Driveway Desc.:
- Circular, Paved
- Foundation Desc.:
- Concrete
- Sewer Desc.:
- Public
- Garage/Parking:
- No
- Garage Spaces:
- 0
- Road Frontage:
- 300
Other Information
- List Date:
- 2025-05-14
- Last Updated:
















































