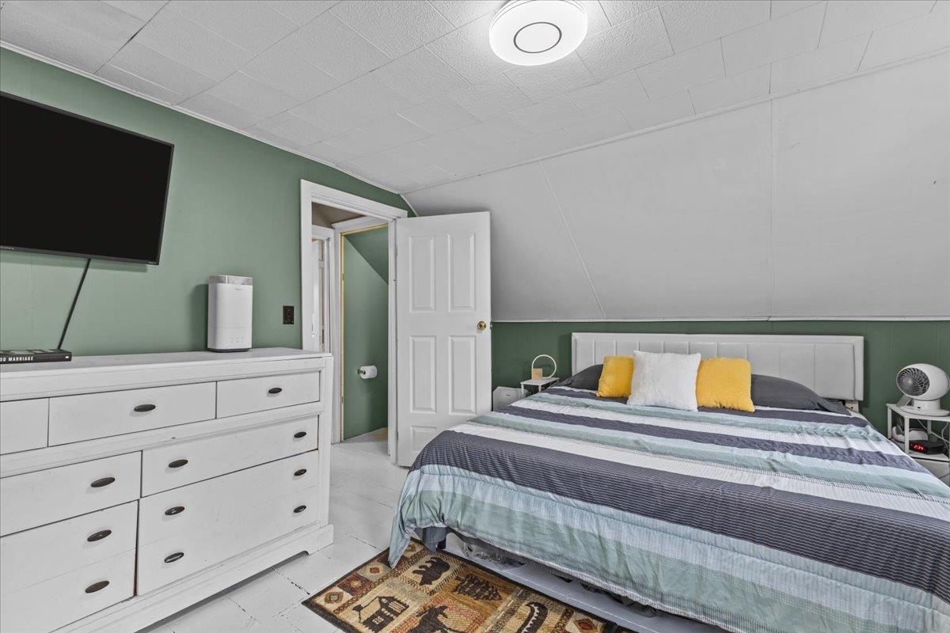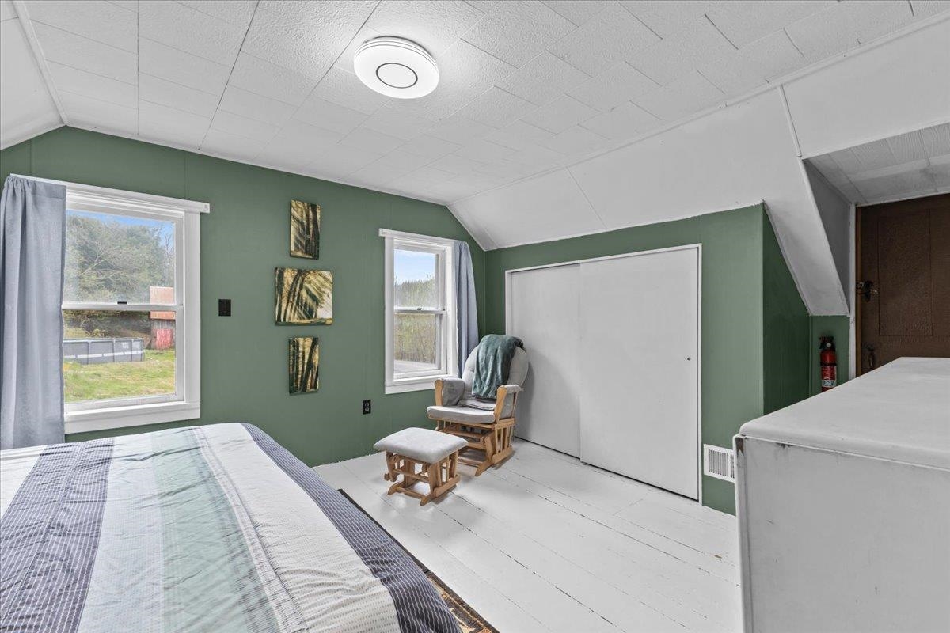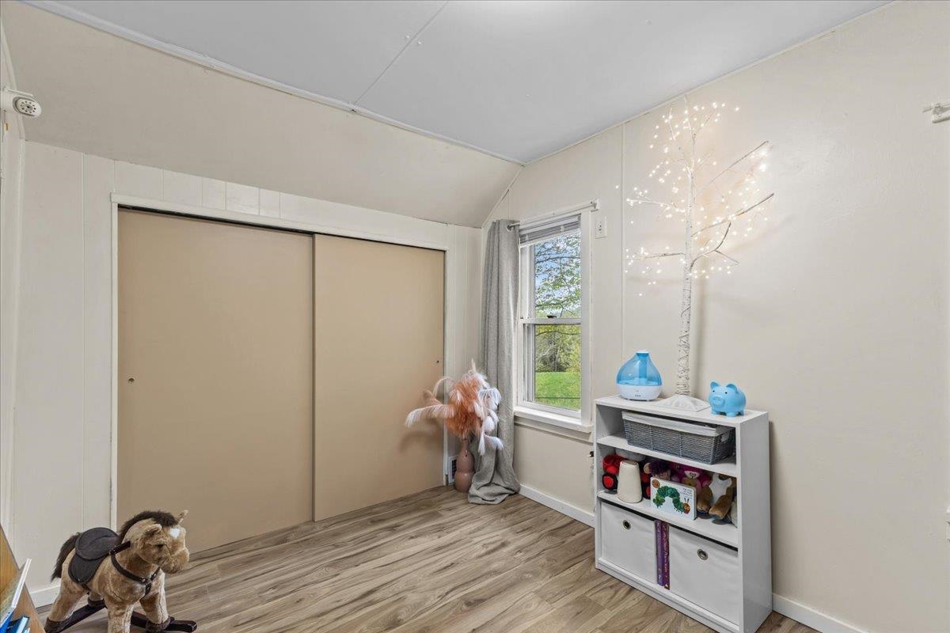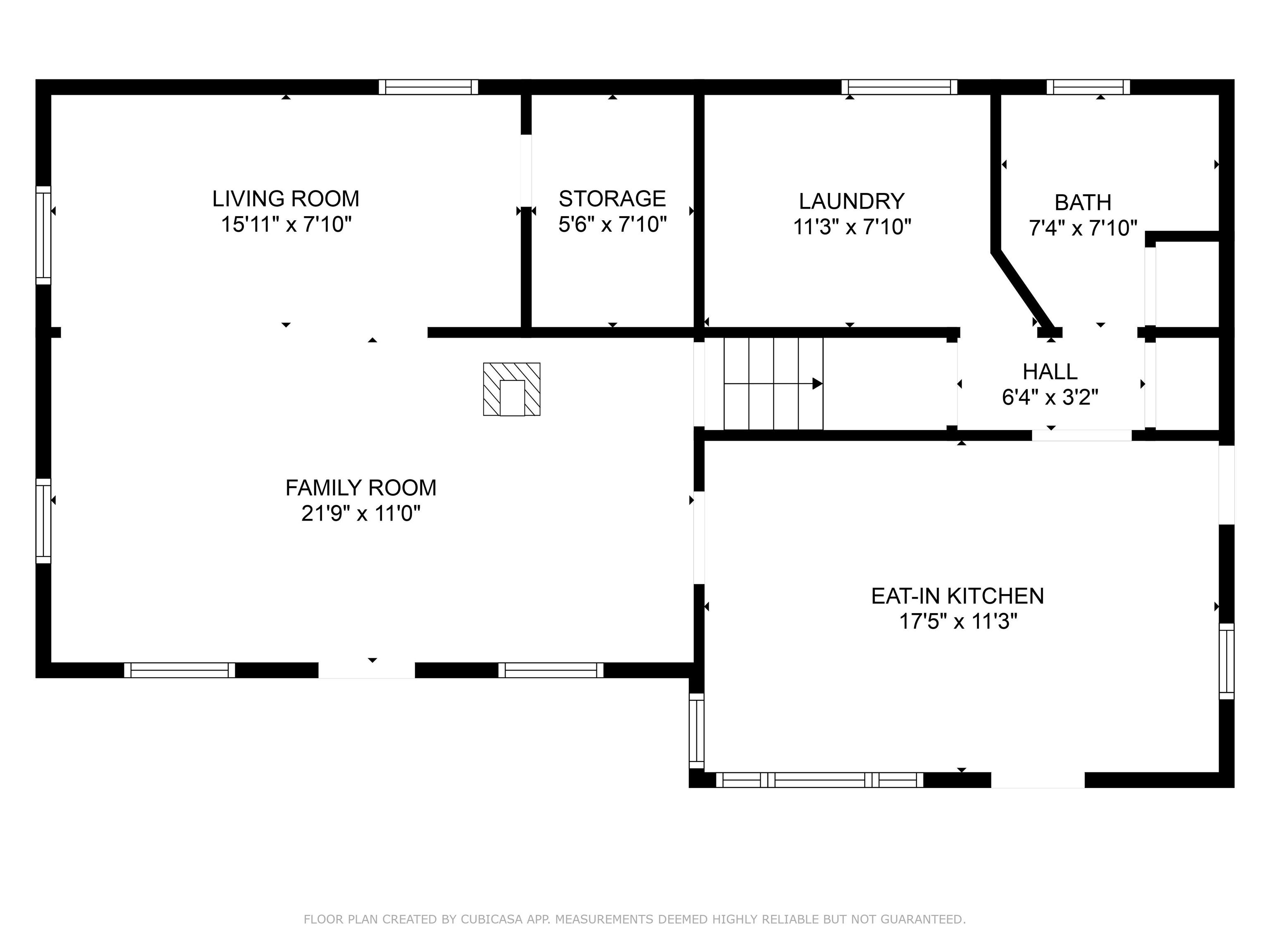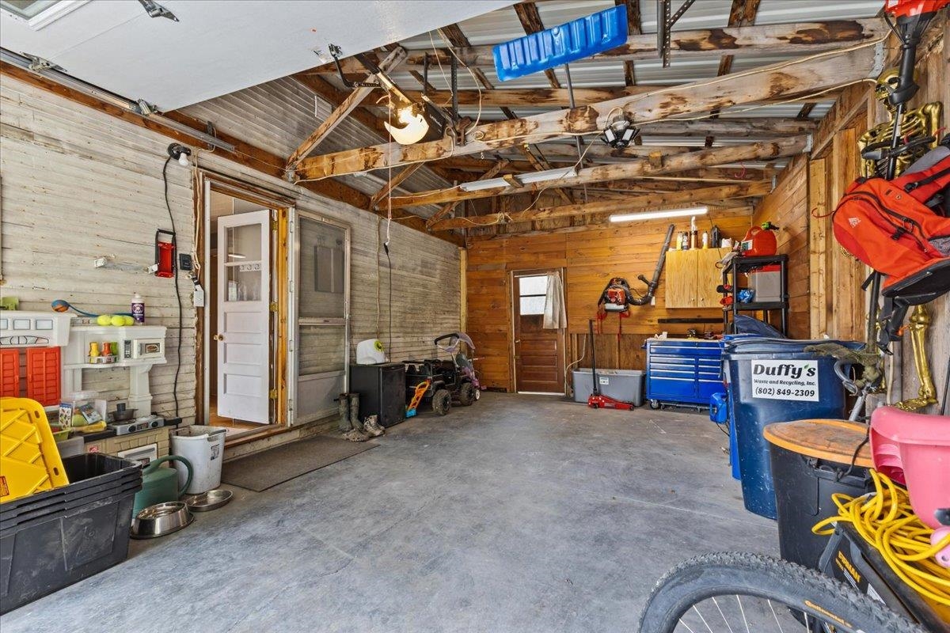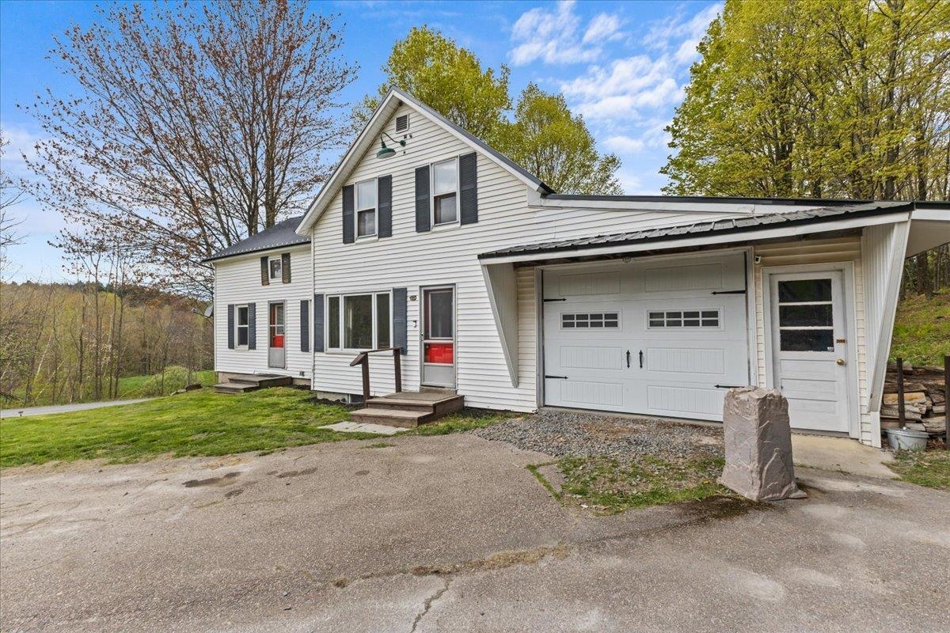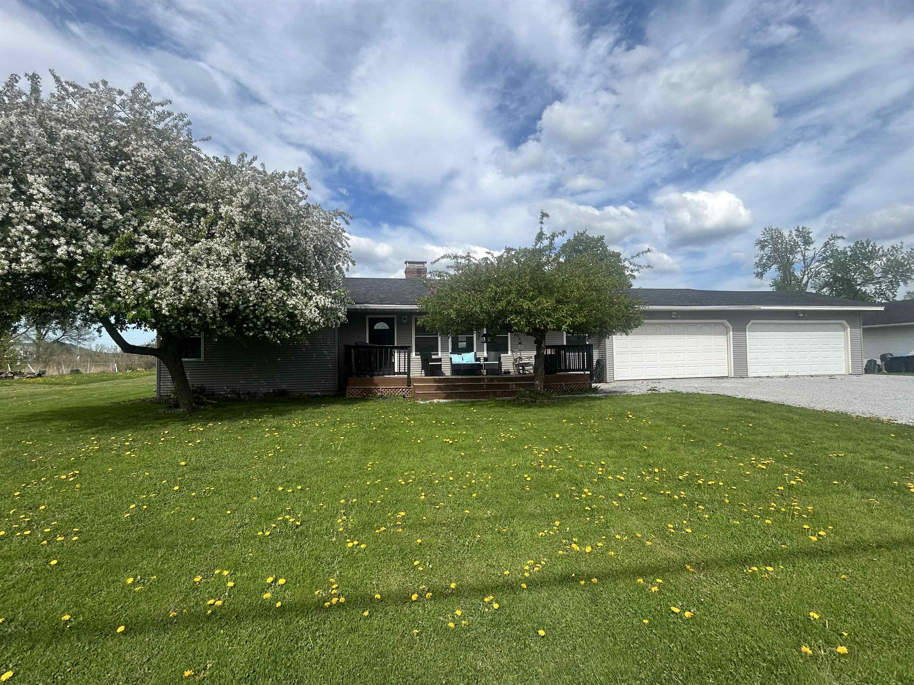1 of 30
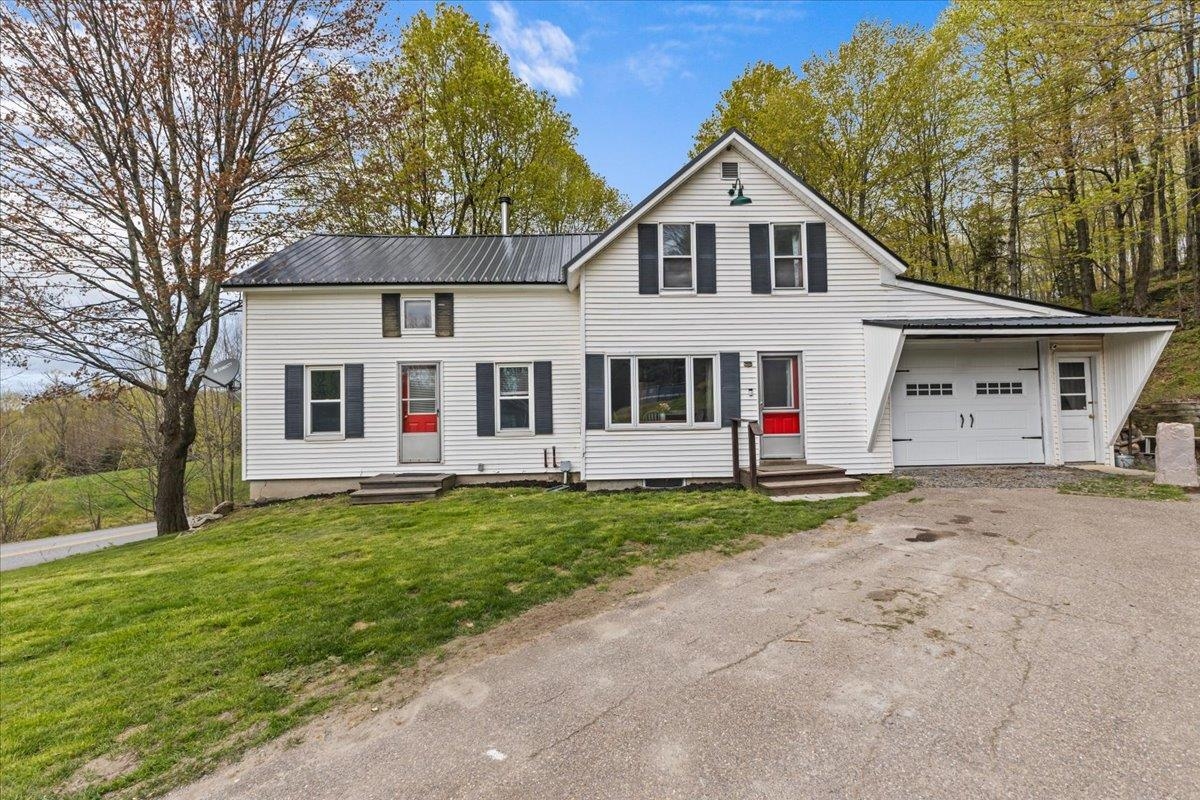
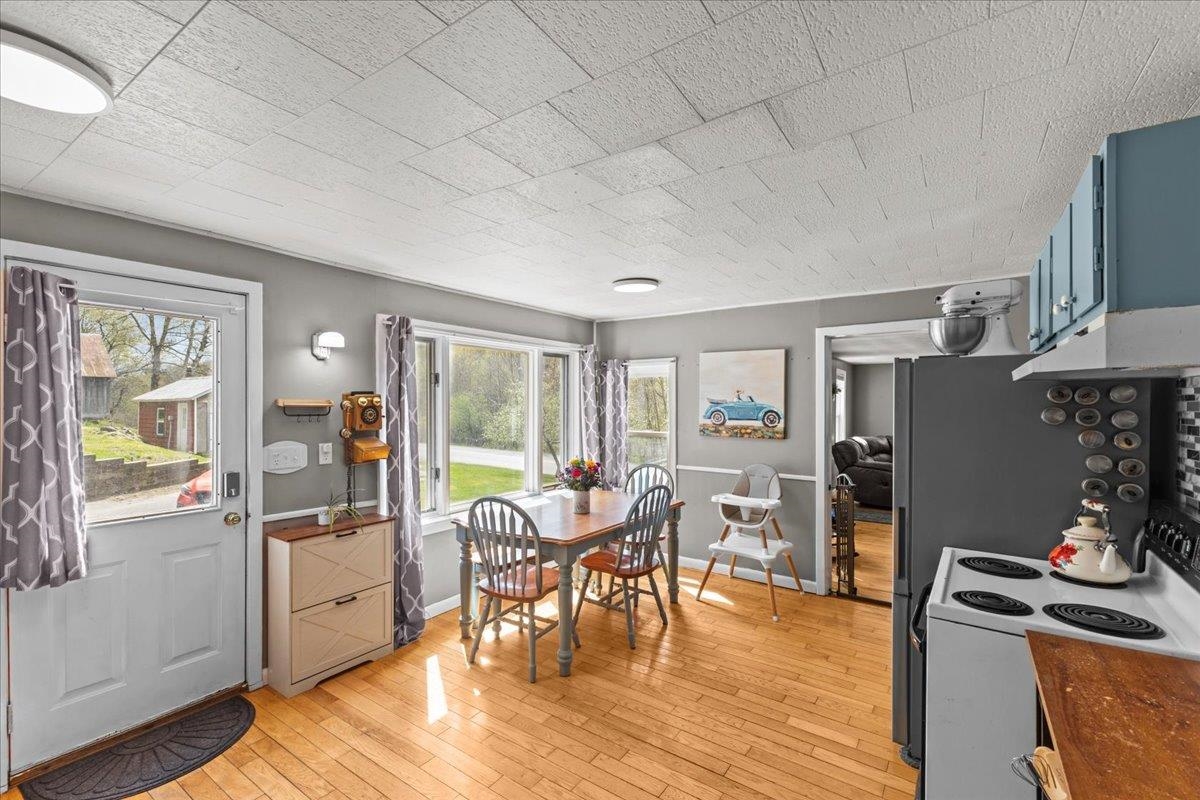
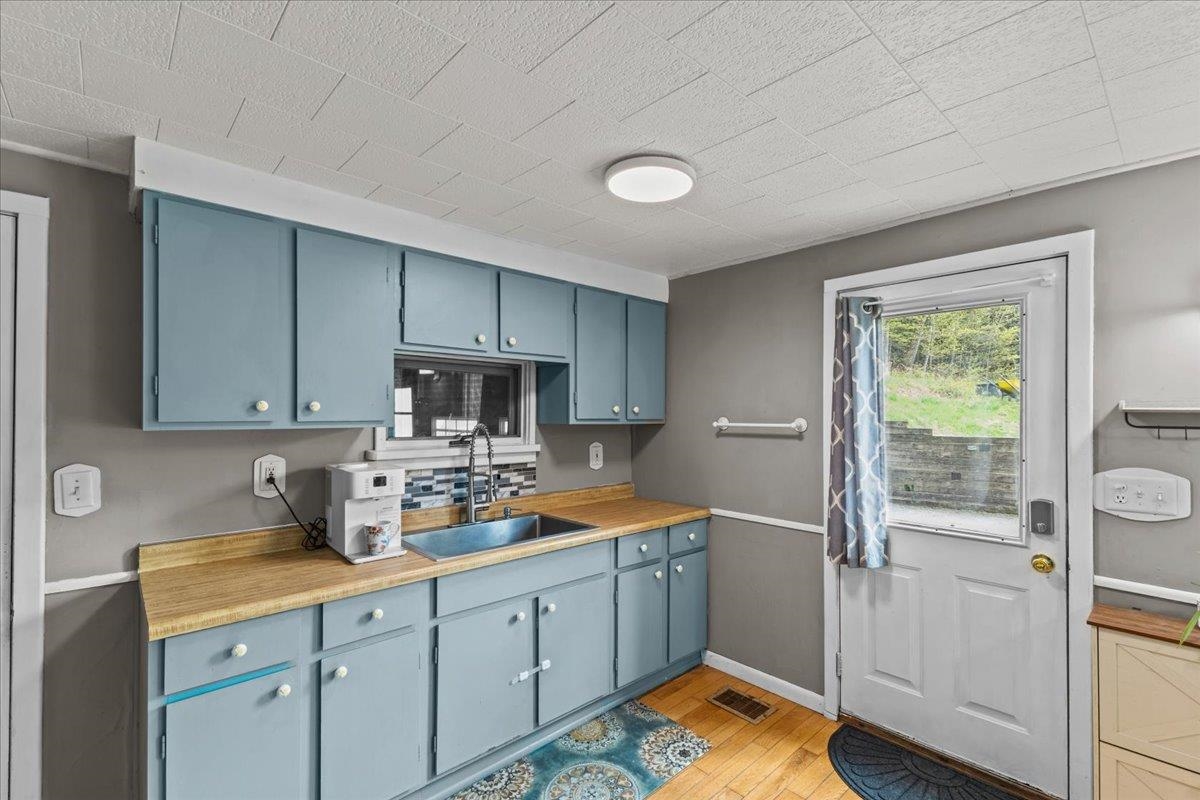



General Property Information
- Property Status:
- Active
- Price:
- $330, 000
- Assessed:
- $0
- Assessed Year:
- County:
- VT-Franklin
- Acres:
- 2.00
- Property Type:
- Single Family
- Year Built:
- 1920
- Agency/Brokerage:
- The Malley Group
KW Vermont - Bedrooms:
- 2
- Total Baths:
- 2
- Sq. Ft. (Total):
- 1588
- Tax Year:
- 2024
- Taxes:
- $4, 430
- Association Fees:
Situated on 2 peaceful acres, this charming 2-bedroom farmhouse offers the perfect blend of rustic character & everyday comfort. The sunny eat-in kitchen features ocean blue cabinetry and room for a full dining table, making it a cheerful space that invites you to gather with loved ones. Just off of the kitchen, the laundry room adds practicality, offering plenty of extra storage and space for folding or organizing. The living room is spacious & cozy, anchored by a wood stove that promises warm winter nights. There’s ample space for a large sectional, and a dedicated storage nook that keeps toys, games, or books neatly tucked away. Nearby, the main-level full bathroom is conveniently located for guests and everyday living. Upstairs, you'll find two comfortable bedrooms and a half bathroom, as well as a generous unfinished bonus room full of potential—whether you dream of a home office, guest suite, or studio space, it’s ready for your vision. Outside, a large barn stands ready for animals, equipment, or creative endeavors. A separate shed with a garage door makes an ideal workshop. In the backyard, you'll find a designated fire pit area for gathering under the stars. There’s also an above-ground pool for cooling off in the summer and maple trees on the property just waiting to be tapped. Whether you're looking for a peaceful place to call home, a mini-homestead, or simply more room to breathe, this farmhouse offers all that & so much more!
Interior Features
- # Of Stories:
- 1.5
- Sq. Ft. (Total):
- 1588
- Sq. Ft. (Above Ground):
- 1588
- Sq. Ft. (Below Ground):
- 0
- Sq. Ft. Unfinished:
- 1310
- Rooms:
- 5
- Bedrooms:
- 2
- Baths:
- 2
- Interior Desc:
- Kitchen/Dining, Laundry - 1st Floor
- Appliances Included:
- Range - Electric, Refrigerator, Water Heater - Electric
- Flooring:
- Vinyl, Wood
- Heating Cooling Fuel:
- Water Heater:
- Basement Desc:
- Concrete Floor, Unfinished, Interior Access, Exterior Access, Stairs - Basement
Exterior Features
- Style of Residence:
- Farmhouse
- House Color:
- White
- Time Share:
- No
- Resort:
- Exterior Desc:
- Exterior Details:
- Amenities/Services:
- Land Desc.:
- Hilly, Wooded
- Suitable Land Usage:
- Roof Desc.:
- Standing Seam
- Driveway Desc.:
- Paved
- Foundation Desc.:
- Block, Slab - Concrete
- Sewer Desc.:
- Private, Septic
- Garage/Parking:
- Yes
- Garage Spaces:
- 1
- Road Frontage:
- 0
Other Information
- List Date:
- 2025-05-14
- Last Updated:






