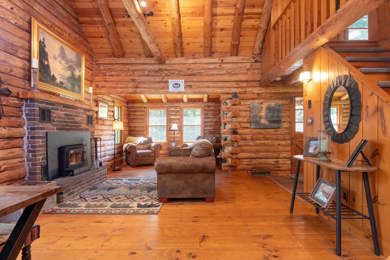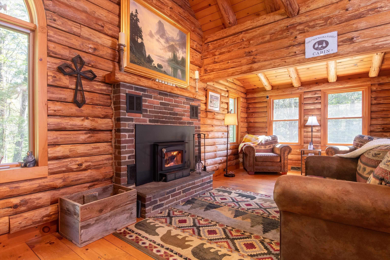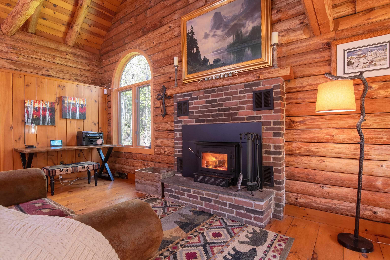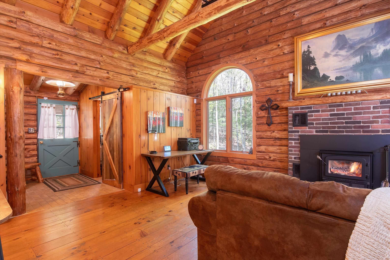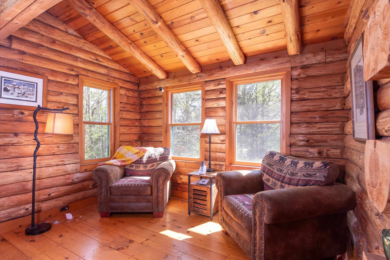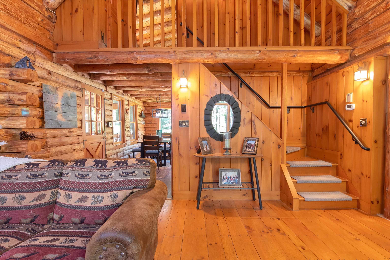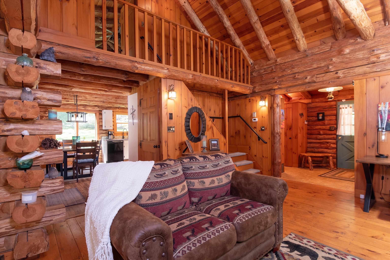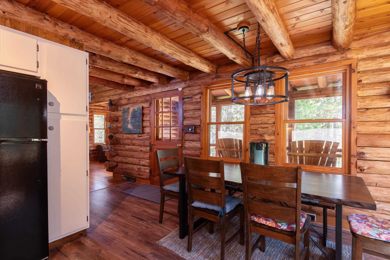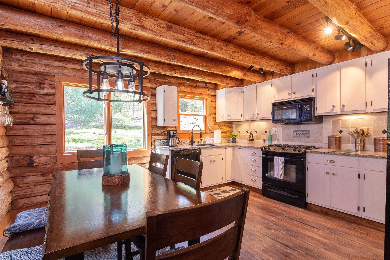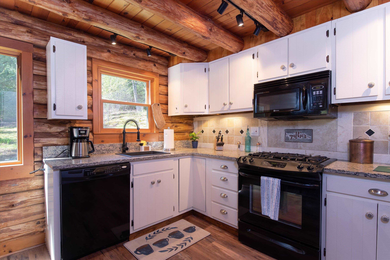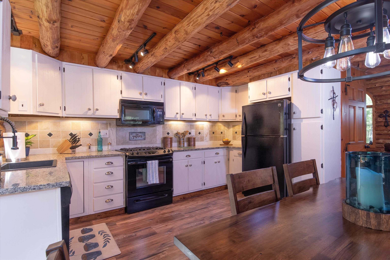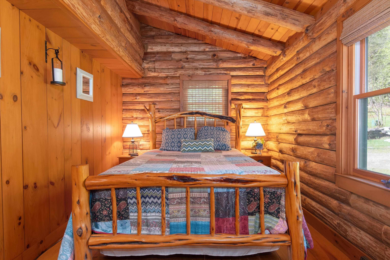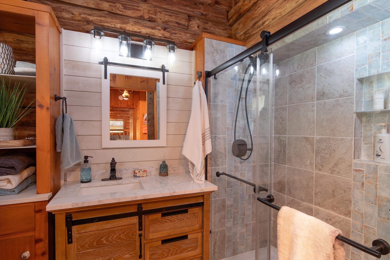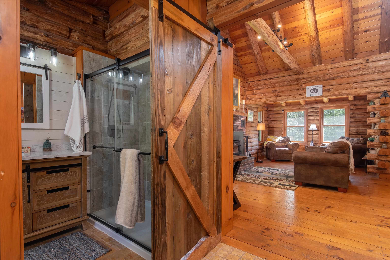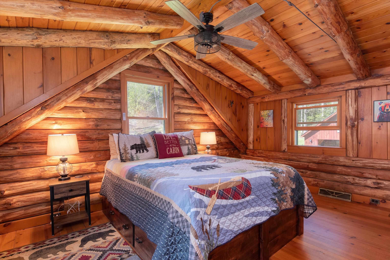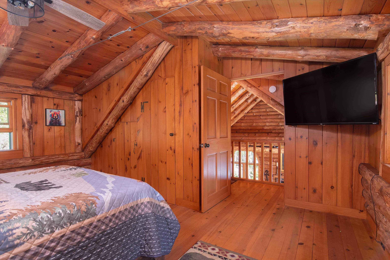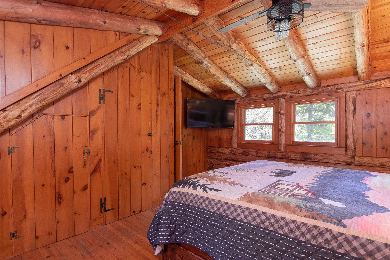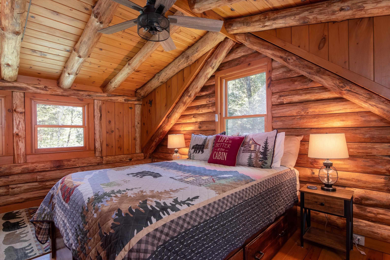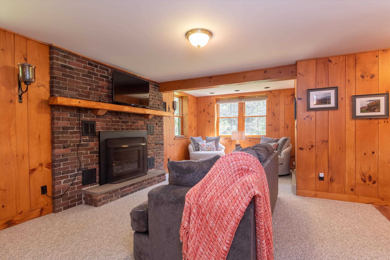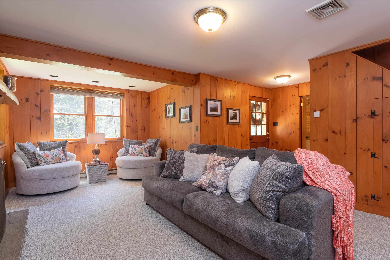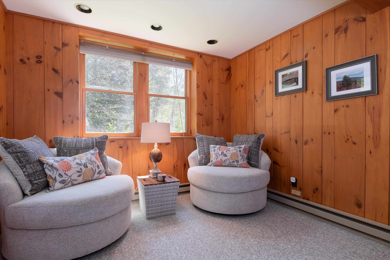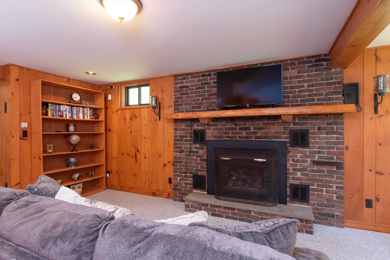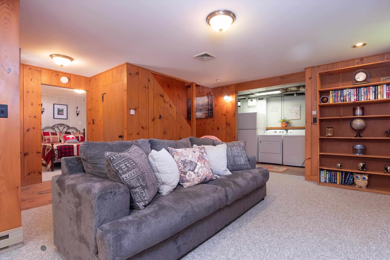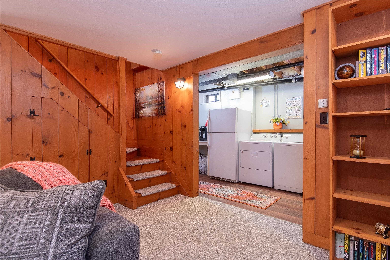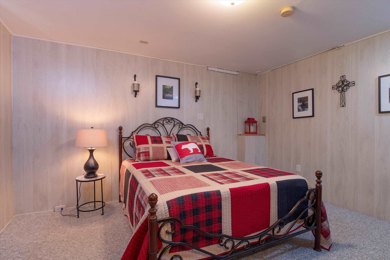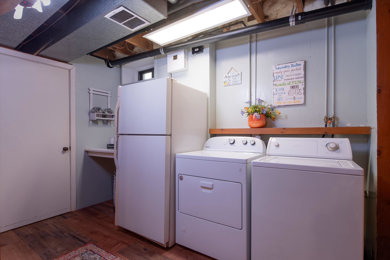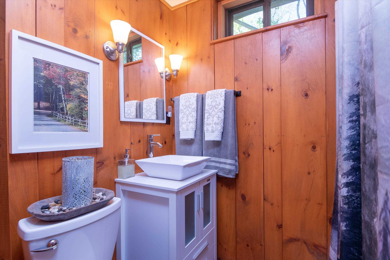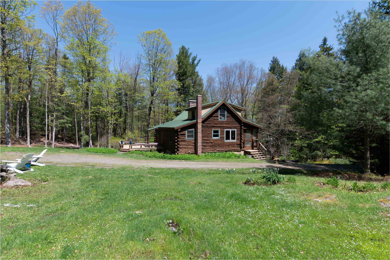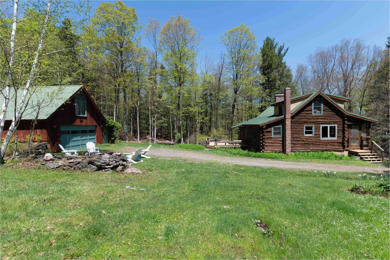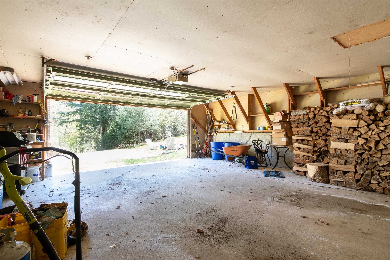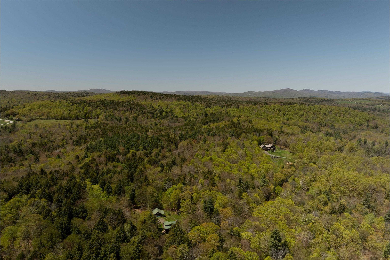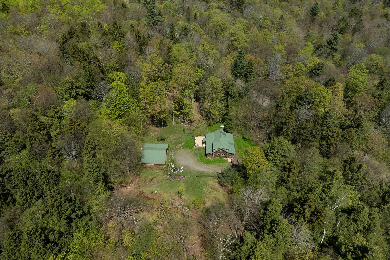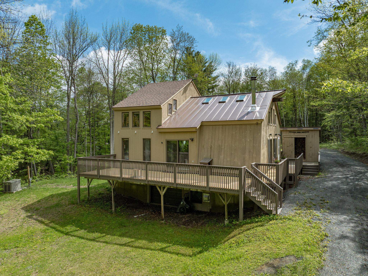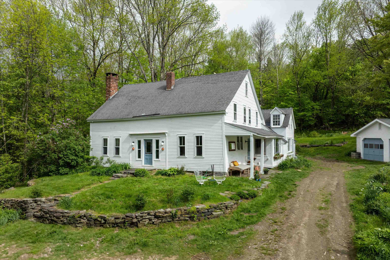1 of 38
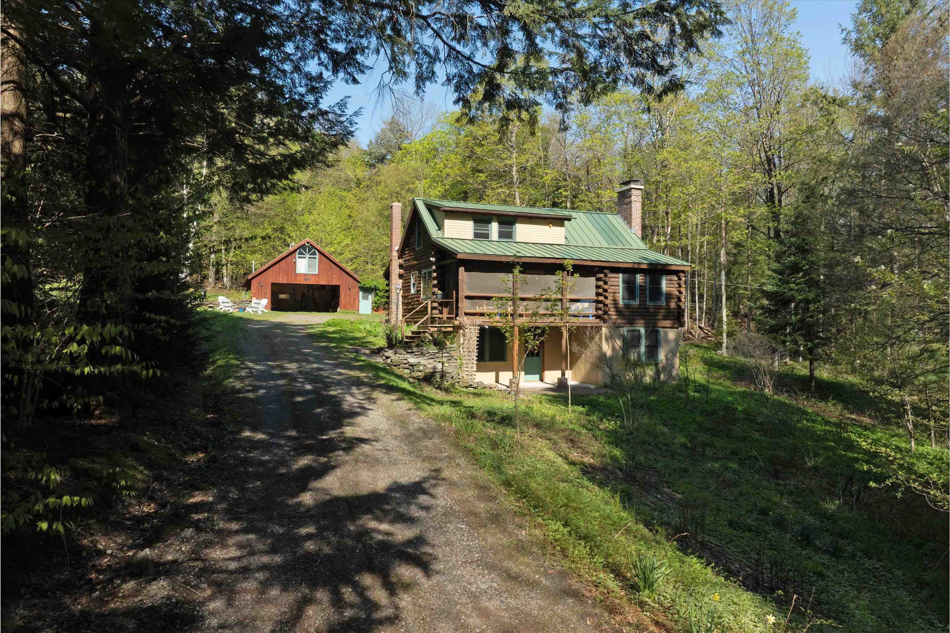
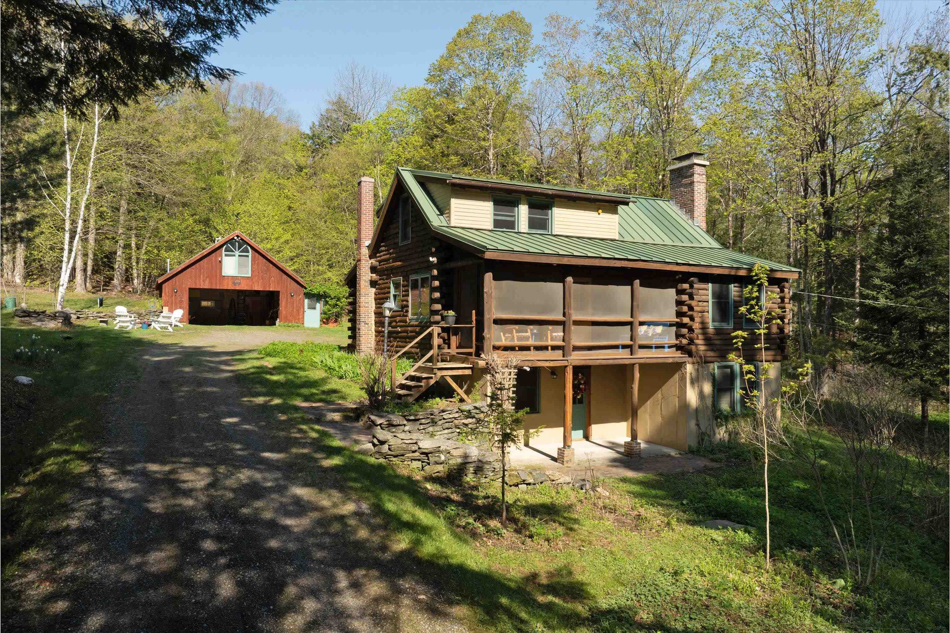
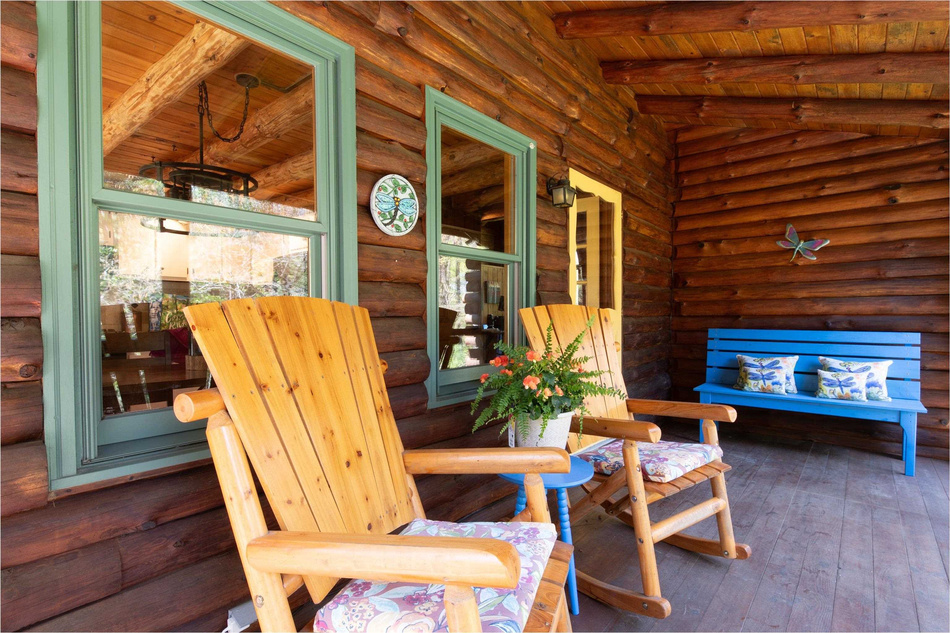
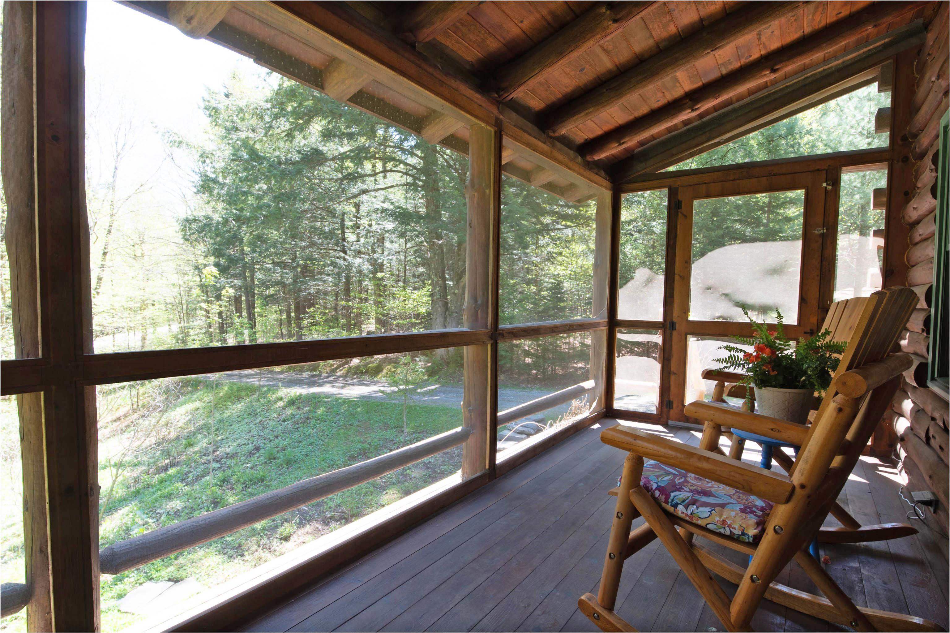
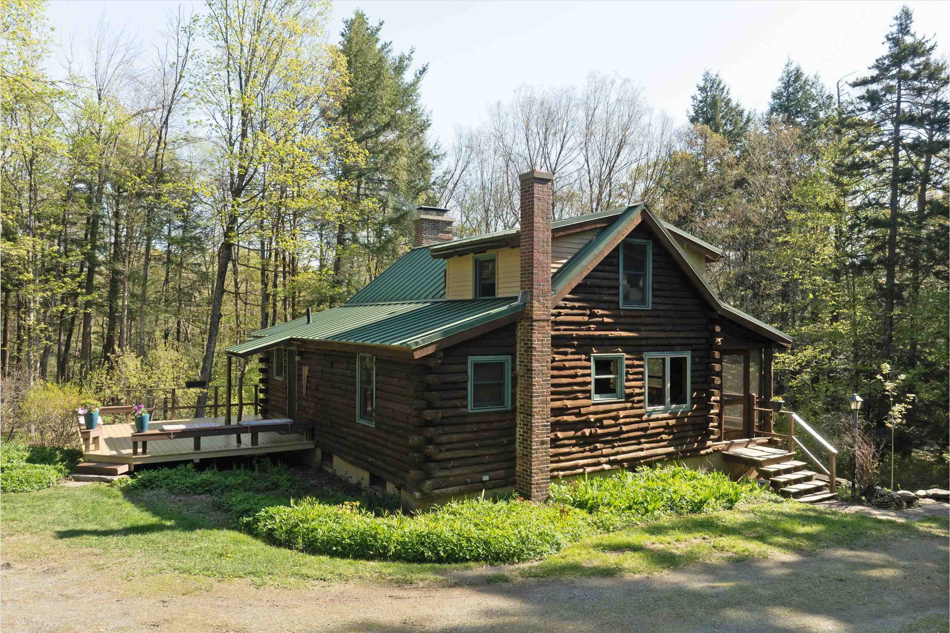
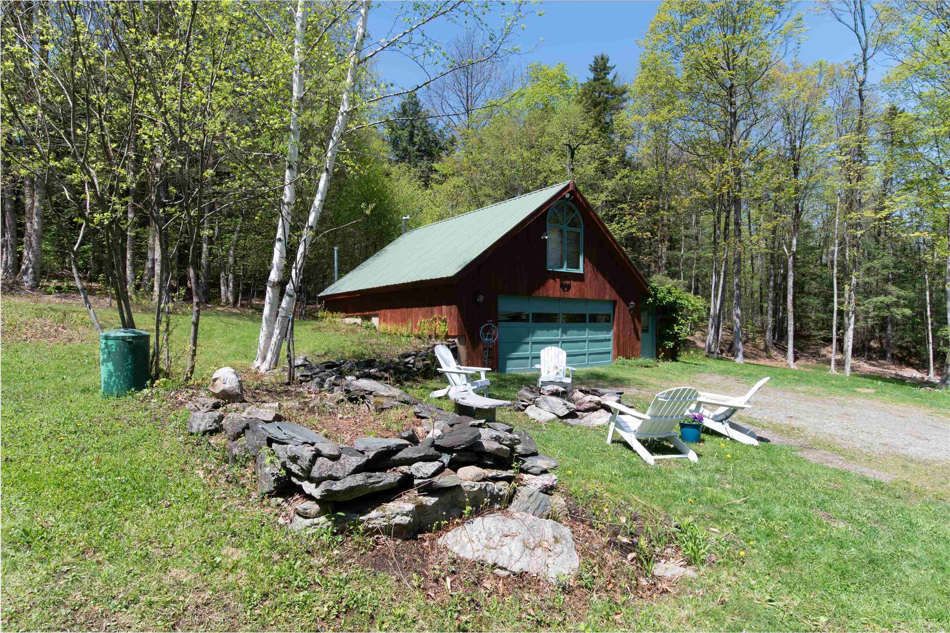
General Property Information
- Property Status:
- Active Under Contract
- Price:
- $480, 000
- Assessed:
- $0
- Assessed Year:
- County:
- VT-Windham
- Acres:
- 11.60
- Property Type:
- Single Family
- Year Built:
- 1975
- Agency/Brokerage:
- Claire Renaud
Berkley & Veller Greenwood Country - Bedrooms:
- 2
- Total Baths:
- 3
- Sq. Ft. (Total):
- 1750
- Tax Year:
- 2024
- Taxes:
- $6, 732
- Association Fees:
Discover the perfect blend of rustic charm and modern updates in this beautiful two-bedroom, two-and-a-half-bath log home tucked away in a peaceful, private setting. Whether you're looking for a serene full-time residence, a weekend getaway, or an investment opportunity, this home offers comfort, character, and convenience. Inside, you’ll find a spacious layout with warm wood accents and a welcoming atmosphere. The main level features an inviting living room with a wood-burning stove and updated lighting, perfect for cozy evenings. The kitchen has been tastefully remodeled with new granite countertops, tile backsplash, LVP flooring, and modern lighting, creating a stylish and functional space for cooking and entertaining. The main-level bathroom has been completely renovated, and a custom stairwell with handcrafted railing and treads adds a unique touch of craftsmanship. Upstairs, the bedroom suite includes a newly installed half bath and ceiling fan, offering a quiet and comfortable retreat. The walk-out basement expands your living space with a partially updated full bathroom and all-new flooring throughout, including both carpet and LVP. Set in a desirable, tucked-away location, this log home provides the privacy you crave while still being conveniently located. With recent upgrades and timeless appeal, this move-in-ready property is a rare find.
Interior Features
- # Of Stories:
- 1.5
- Sq. Ft. (Total):
- 1750
- Sq. Ft. (Above Ground):
- 1200
- Sq. Ft. (Below Ground):
- 550
- Sq. Ft. Unfinished:
- 200
- Rooms:
- 6
- Bedrooms:
- 2
- Baths:
- 3
- Interior Desc:
- Appliances Included:
- Dishwasher, Dryer, Range Hood, Microwave, Range - Gas, Refrigerator, Washer, Water Heater - Tank
- Flooring:
- Carpet, Softwood, Vinyl
- Heating Cooling Fuel:
- Water Heater:
- Basement Desc:
- Concrete Floor, Full, Partially Finished, Walkout, Interior Access, Exterior Access
Exterior Features
- Style of Residence:
- Log
- House Color:
- Brown
- Time Share:
- No
- Resort:
- Exterior Desc:
- Exterior Details:
- Amenities/Services:
- Land Desc.:
- Country Setting, Landscaped, Sloping
- Suitable Land Usage:
- Roof Desc.:
- Standing Seam
- Driveway Desc.:
- Dirt
- Foundation Desc.:
- Concrete
- Sewer Desc.:
- 1000 Gallon, Concrete, Leach Field - Existing
- Garage/Parking:
- Yes
- Garage Spaces:
- 2
- Road Frontage:
- 680
Other Information
- List Date:
- 2025-05-14
- Last Updated:


