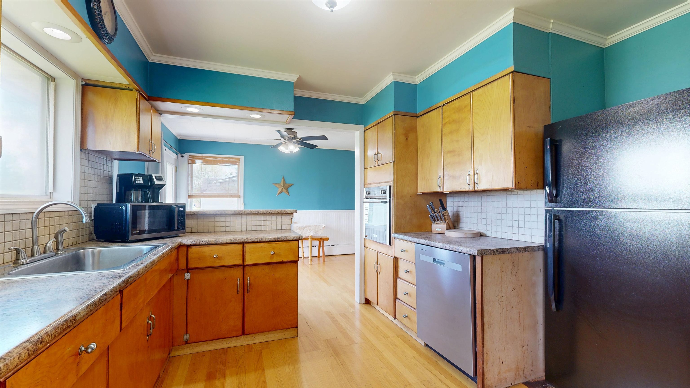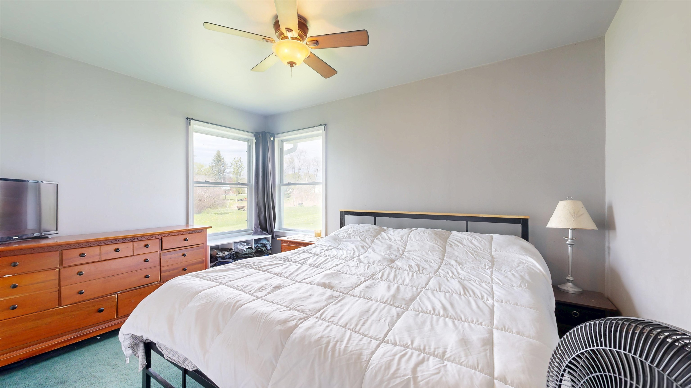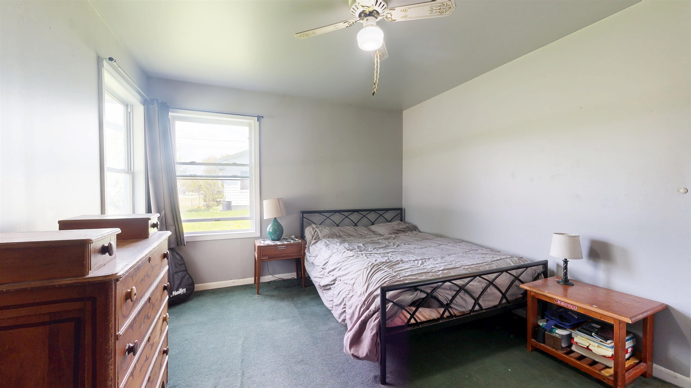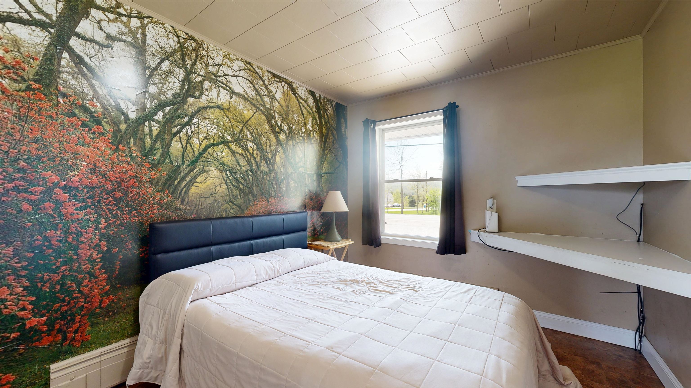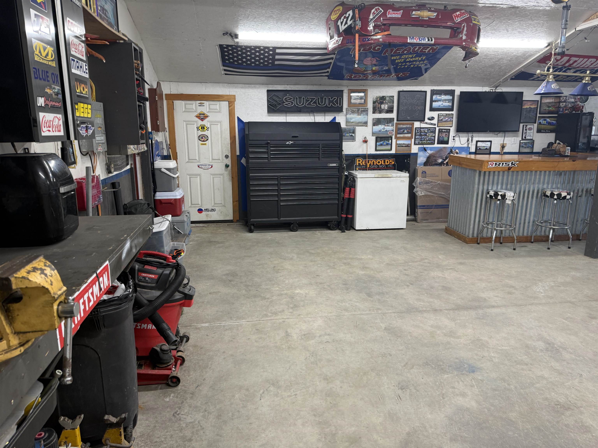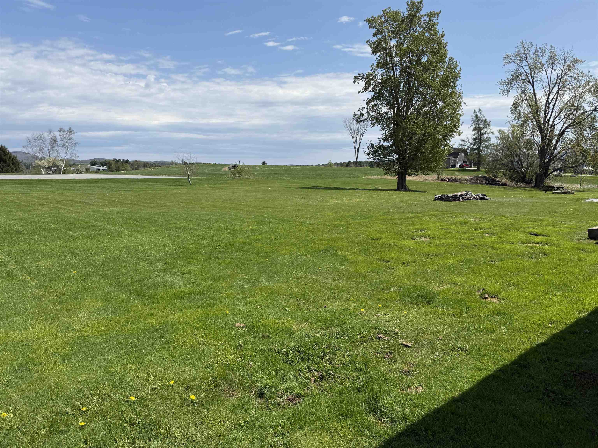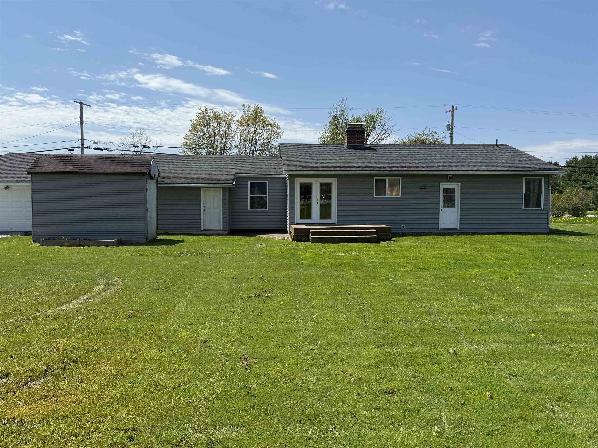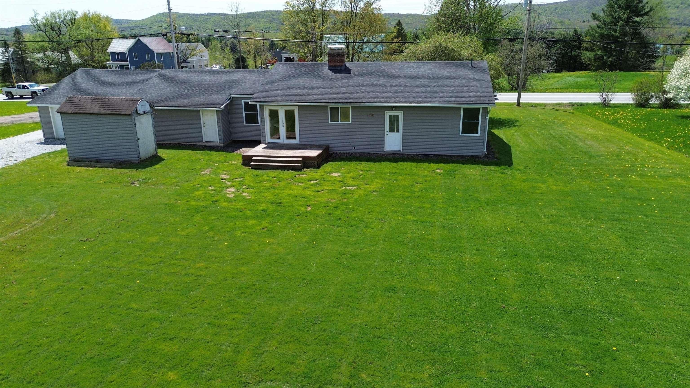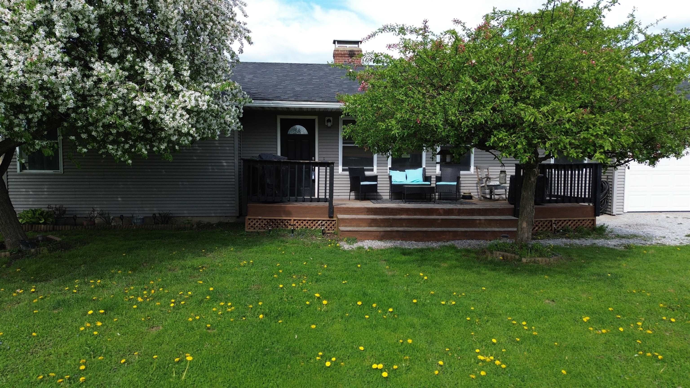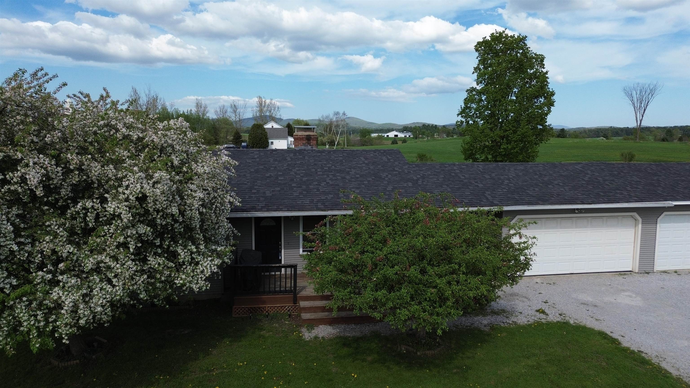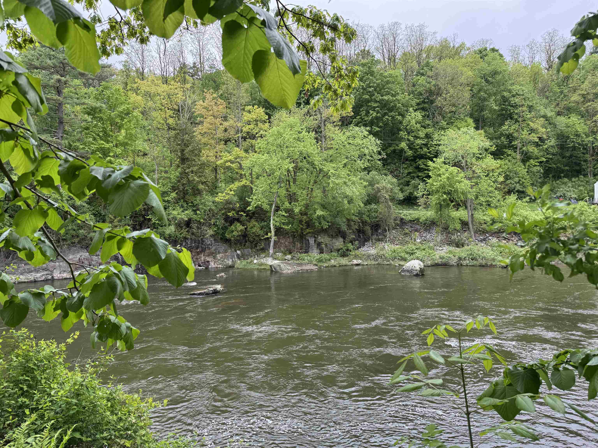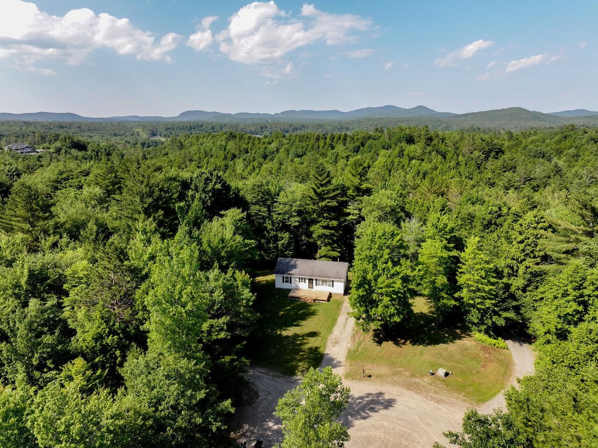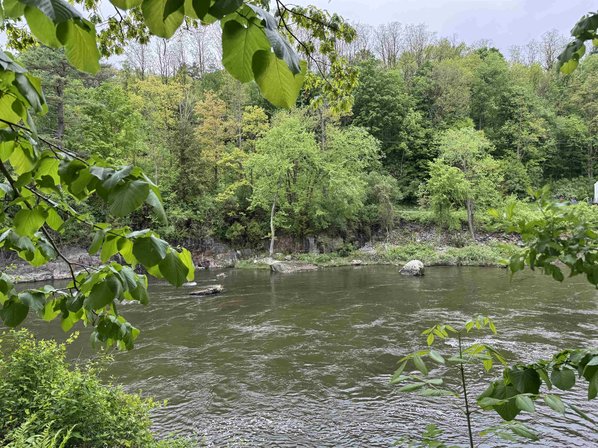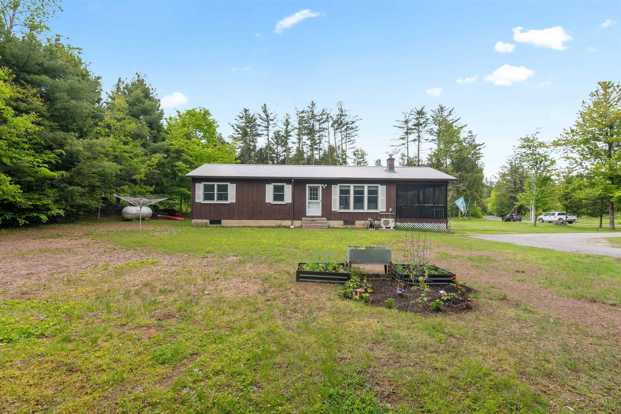1 of 16
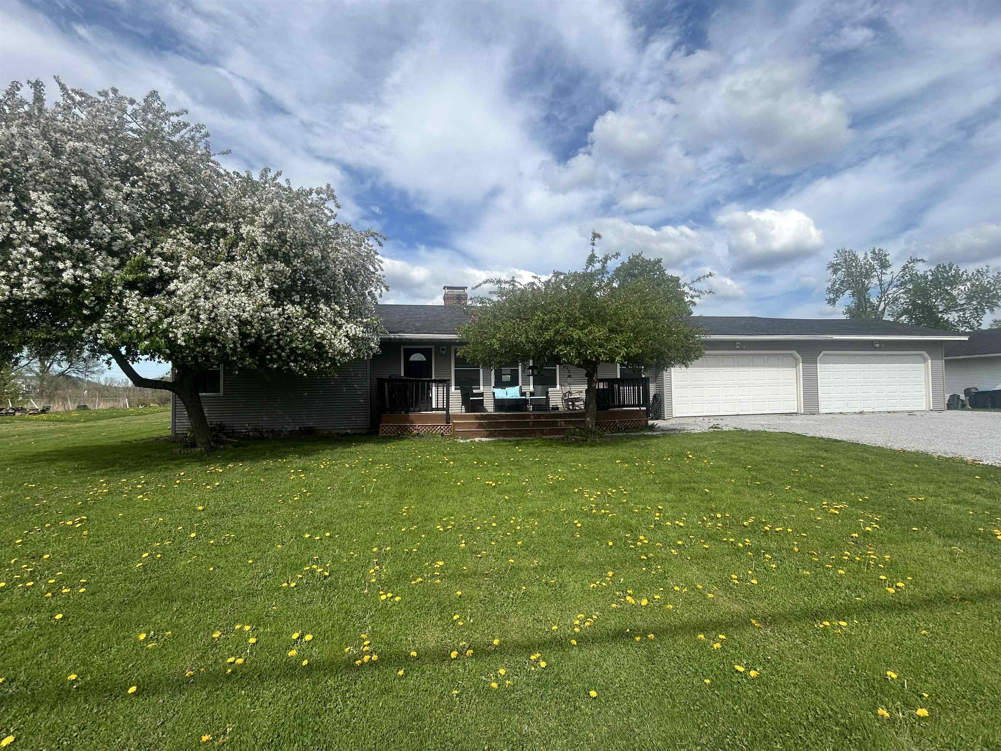

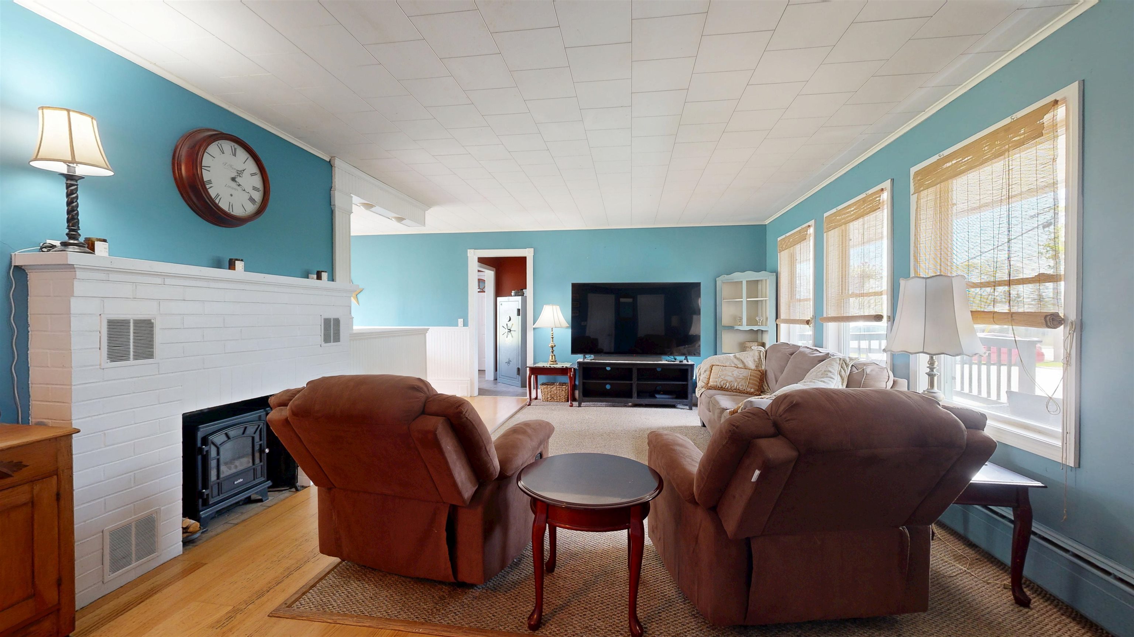
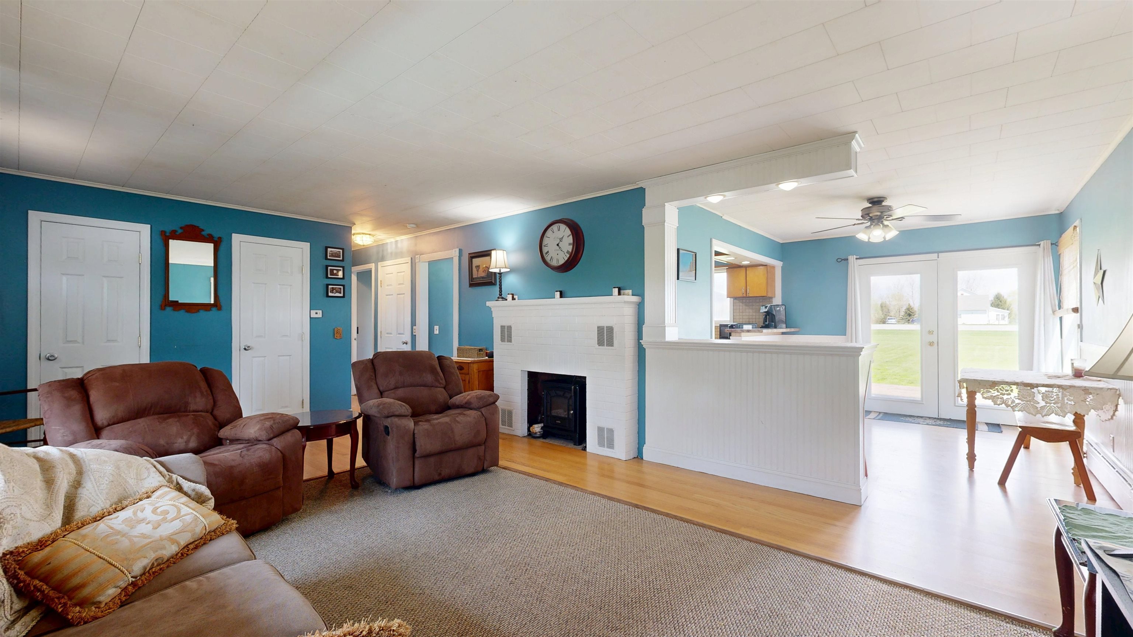
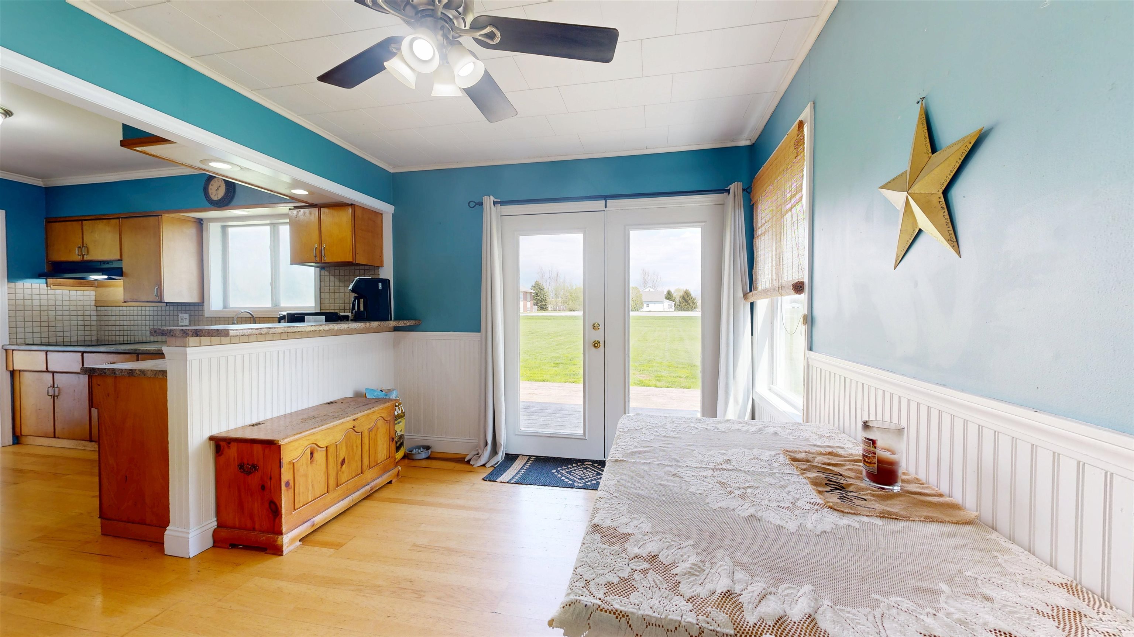
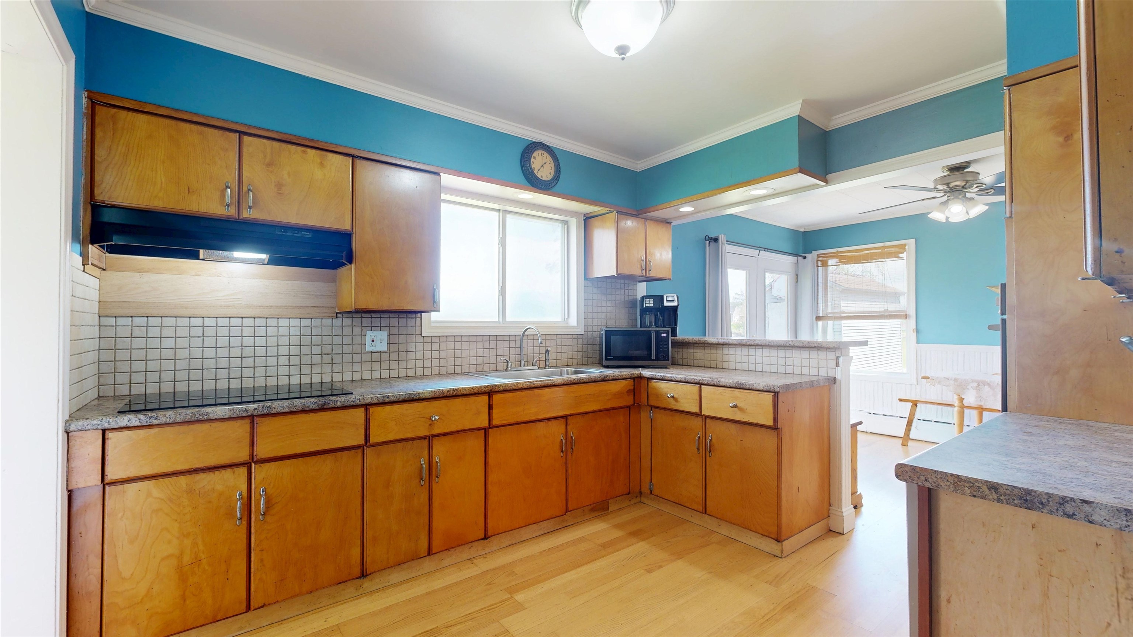
General Property Information
- Property Status:
- Active Under Contract
- Price:
- $399, 000
- Assessed:
- $0
- Assessed Year:
- County:
- VT-Franklin
- Acres:
- 0.54
- Property Type:
- Single Family
- Year Built:
- 1963
- Agency/Brokerage:
- The Nancy Jenkins Team
Nancy Jenkins Real Estate - Bedrooms:
- 3
- Total Baths:
- 2
- Sq. Ft. (Total):
- 1258
- Tax Year:
- 2025
- Taxes:
- $4, 512
- Association Fees:
Welcome to this beautiful one-level home in the heart of Fairfax, offering comfort, convenience, and stunning mountain views. This 3-bedroom, 1.5-bath home features a spacious layout, including a large living room with an abundance of natural light. The generous kitchen and dining area include a built-in breakfast bar—perfect for everyday living and entertaining alike. An attached 3-bay heated garage provides exceptional convenience during Vermont winters and offers ample space for storage or car enthusiasts—an absolute dream setup. Outside, enjoy a large, level backyard ideal for playing, gardening, or simply relaxing. The home is situated on a quiet street with sidewalks and is just a short walk from town amenities. With numerous recent updates, this home effortlessly combines functionality, charm, and an unbeatable location. Perfectly positioned for both work and play, you're just 10 minutes from Essex, Milton, and St. Albans; 30 minutes from Burlington; and only 20 minutes from Smugglers' Notch for skiing and year-round recreation. This is Vermont living at its finest!
Interior Features
- # Of Stories:
- 1
- Sq. Ft. (Total):
- 1258
- Sq. Ft. (Above Ground):
- 1258
- Sq. Ft. (Below Ground):
- 0
- Sq. Ft. Unfinished:
- 1222
- Rooms:
- 6
- Bedrooms:
- 3
- Baths:
- 2
- Interior Desc:
- Natural Light
- Appliances Included:
- Cooktop - Electric, Dishwasher, Dryer, Microwave, Refrigerator, Washer
- Flooring:
- Wood
- Heating Cooling Fuel:
- Water Heater:
- Basement Desc:
- Unfinished
Exterior Features
- Style of Residence:
- Ranch
- House Color:
- Time Share:
- No
- Resort:
- Exterior Desc:
- Exterior Details:
- Deck
- Amenities/Services:
- Land Desc.:
- Mountain View, View, Walking Trails
- Suitable Land Usage:
- Roof Desc.:
- Shingle - Asphalt
- Driveway Desc.:
- Crushed Stone
- Foundation Desc.:
- Concrete
- Sewer Desc.:
- Public
- Garage/Parking:
- Yes
- Garage Spaces:
- 3
- Road Frontage:
- 133
Other Information
- List Date:
- 2025-05-13
- Last Updated:


