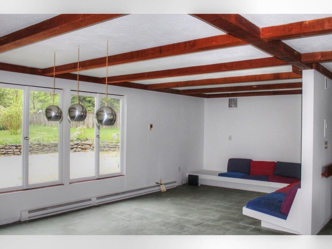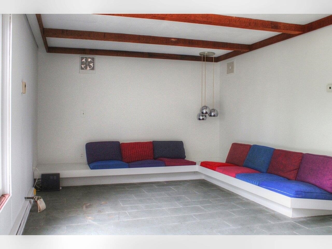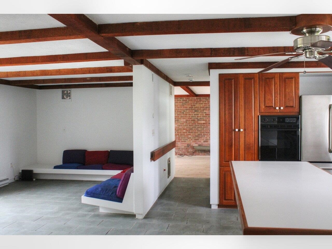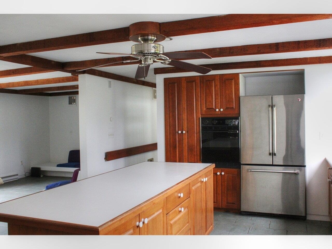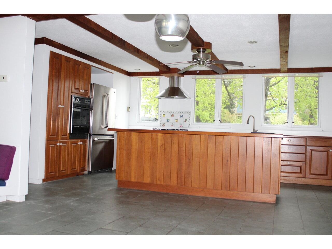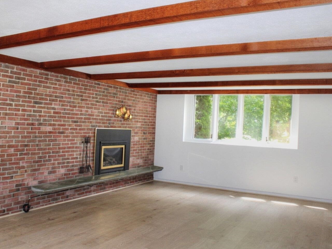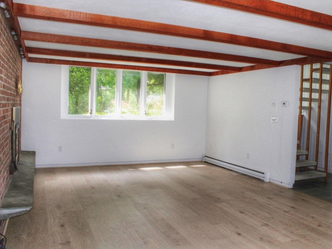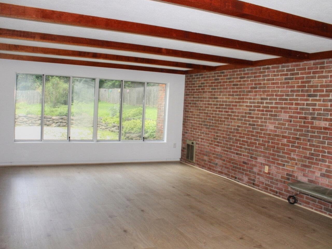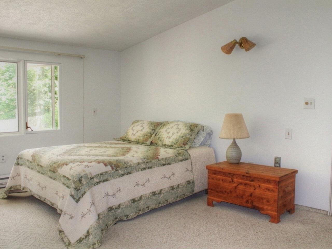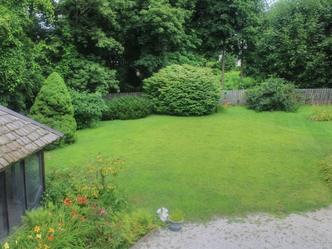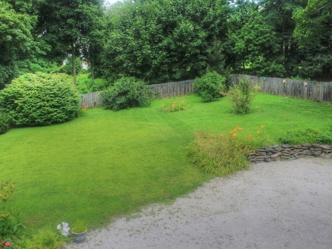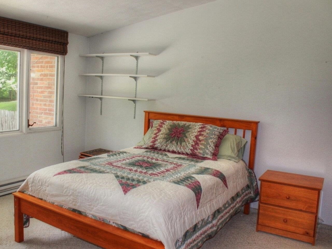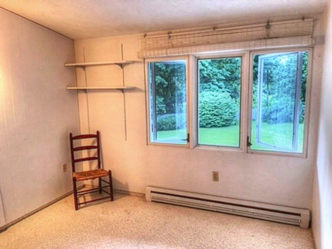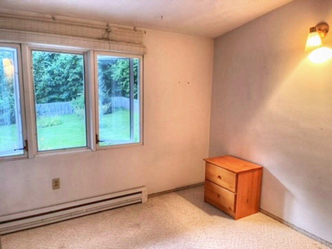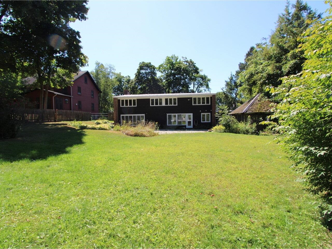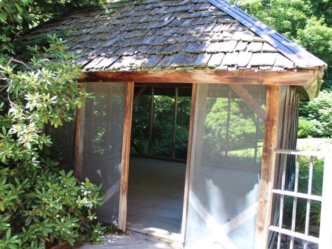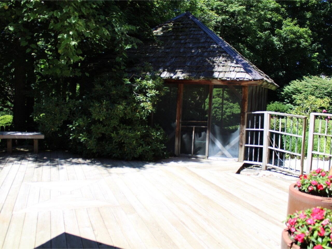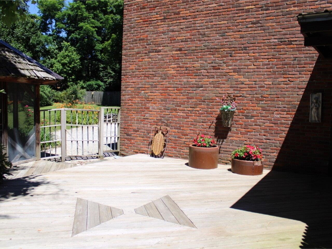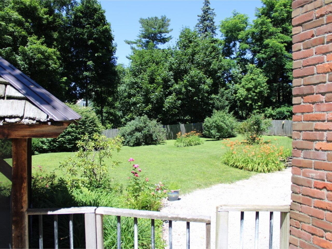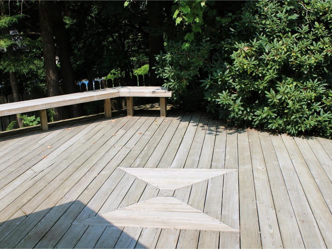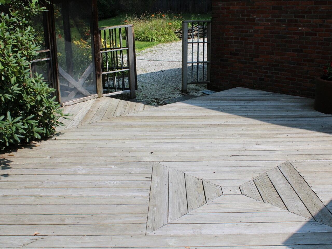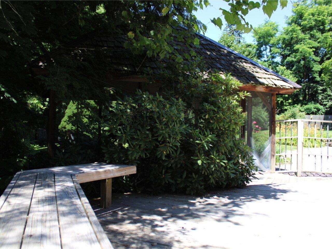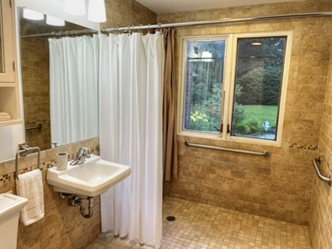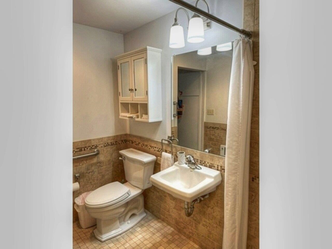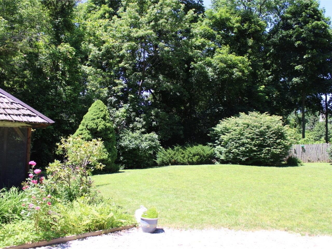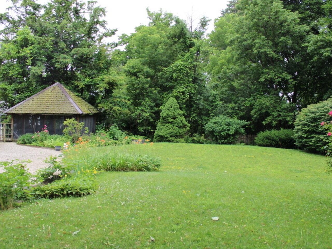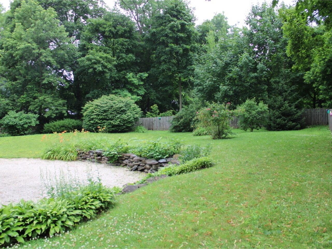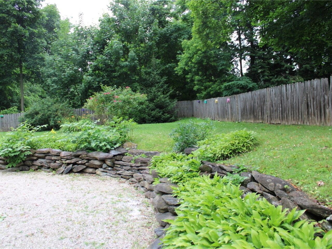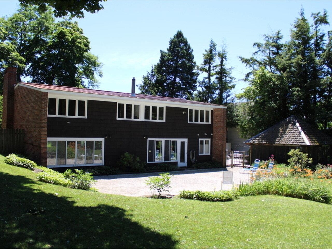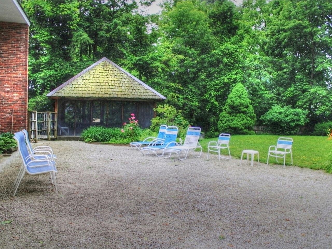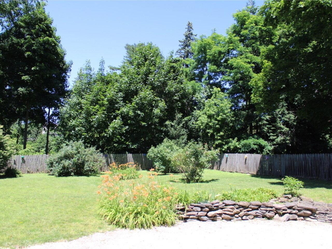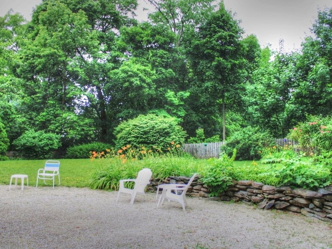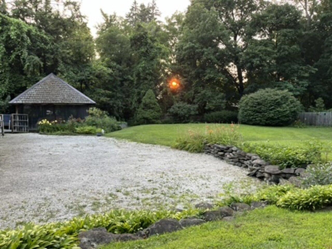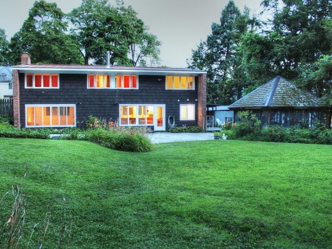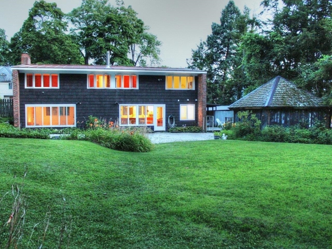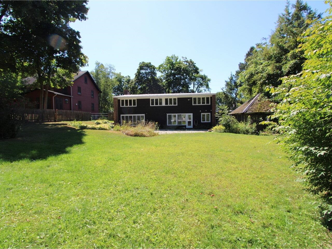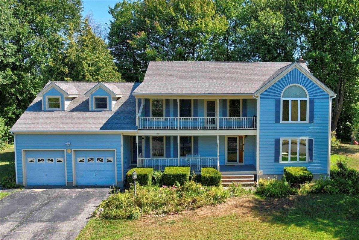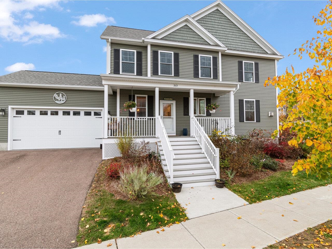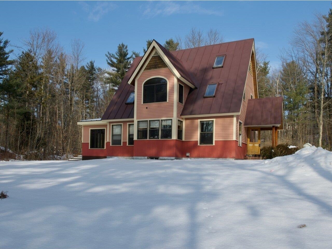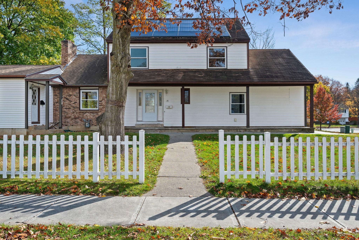1 of 42

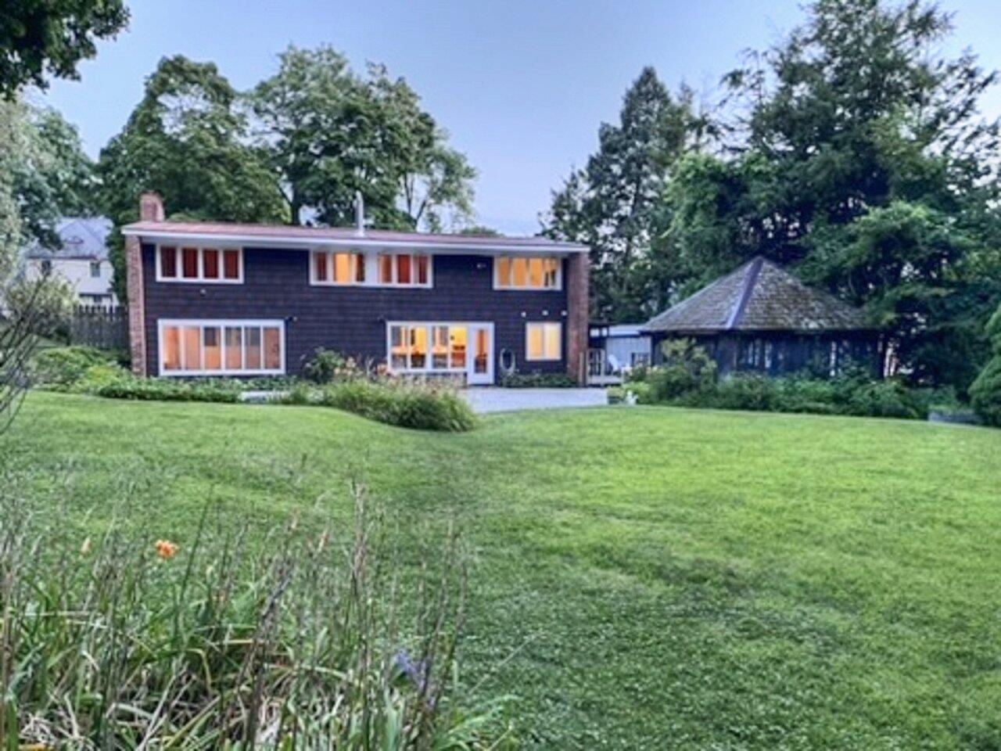
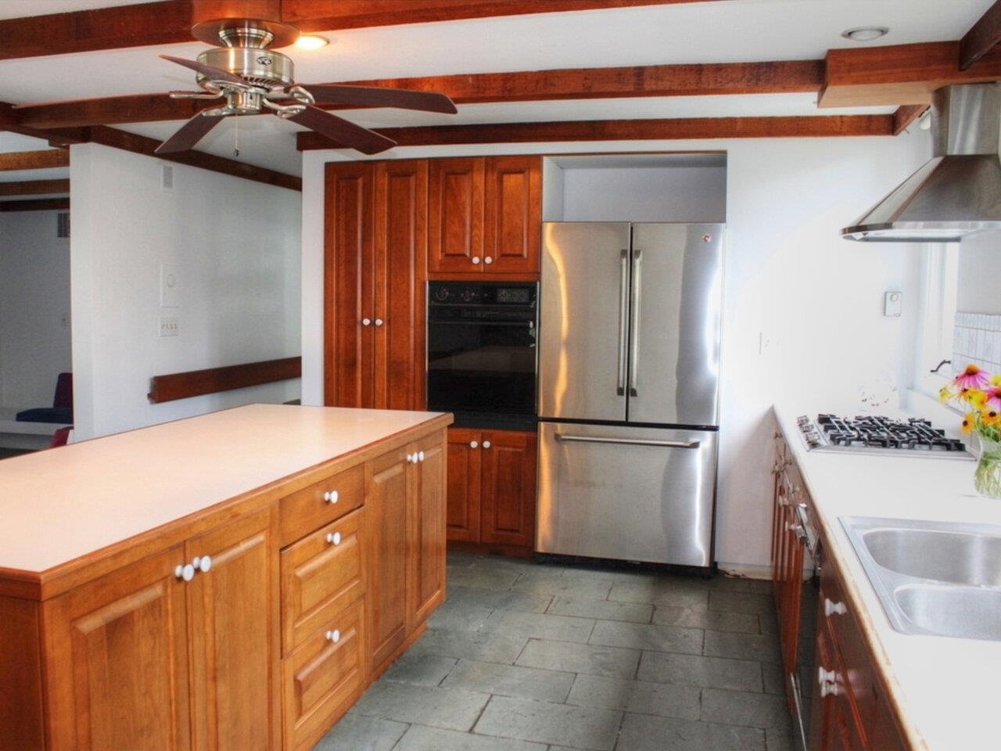
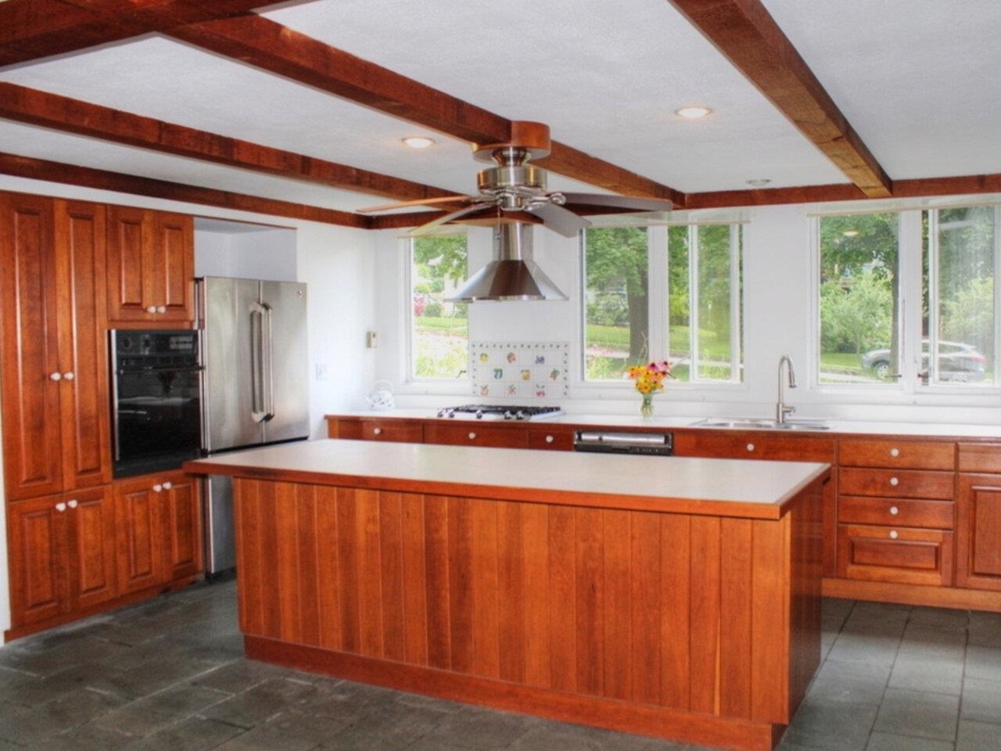
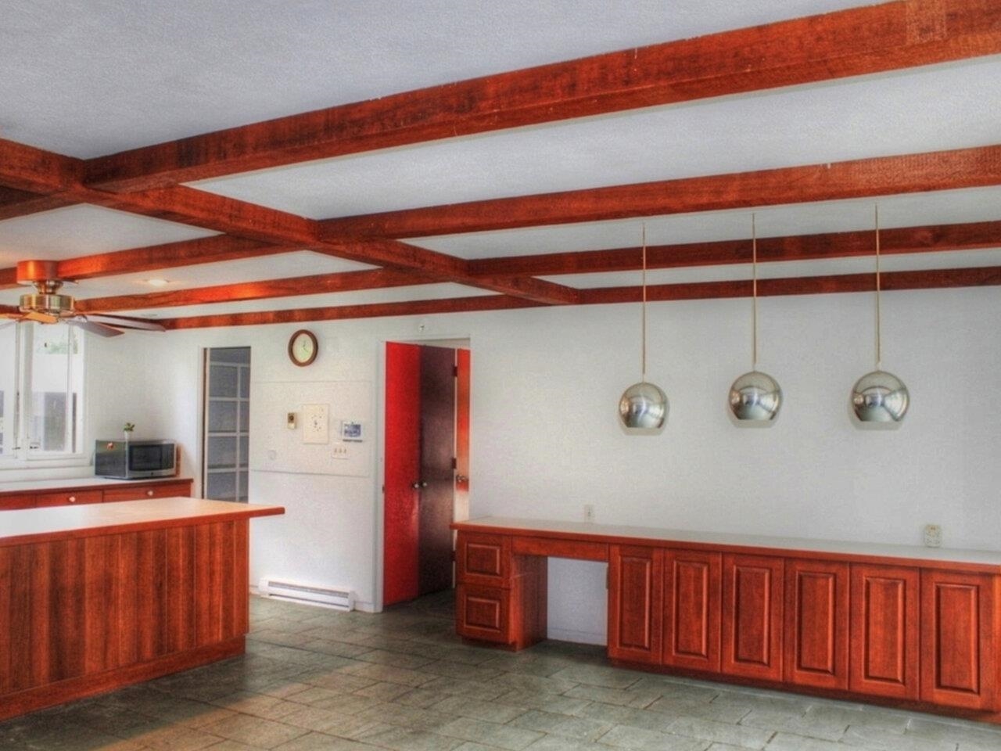
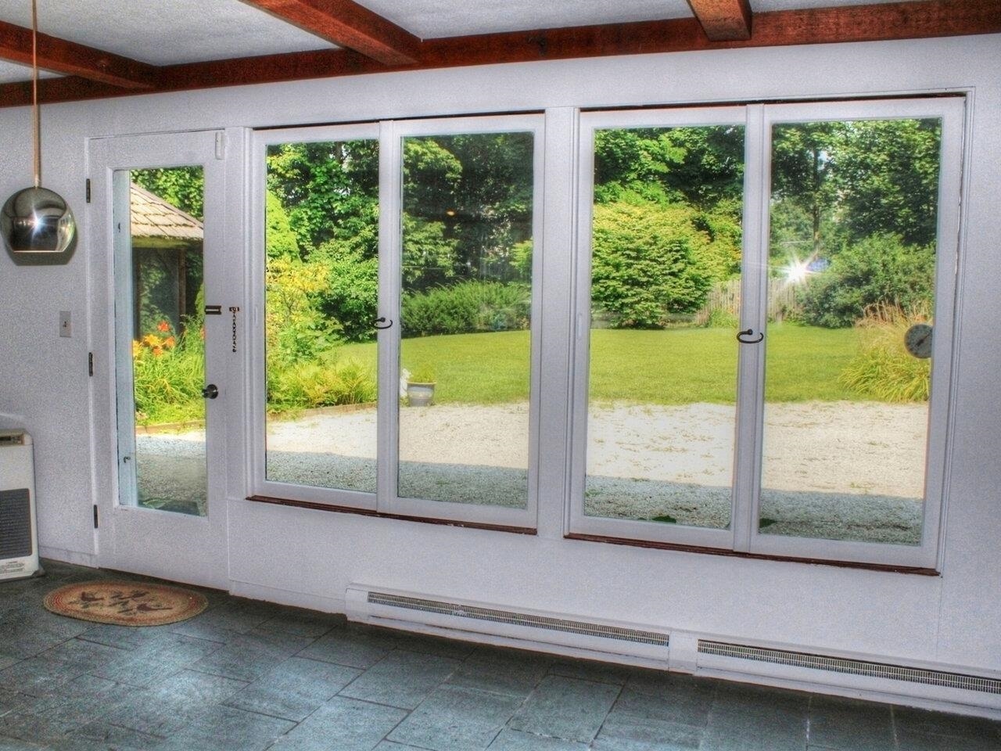
General Property Information
- Property Status:
- Active
- Price:
- $839, 000
- Assessed:
- $0
- Assessed Year:
- County:
- VT-Chittenden
- Acres:
- 0.43
- Property Type:
- Single Family
- Year Built:
- 1959
- Agency/Brokerage:
- Cindy Feloney
Coldwell Banker Hickok and Boardman - Bedrooms:
- 5
- Total Baths:
- 3
- Sq. Ft. (Total):
- 2434
- Tax Year:
- 2024
- Taxes:
- $15, 325
- Association Fees:
Quintessential mid-century modern home designed by acclaimed local architect Marcel Beaudin. This large family home sits on .43 private acres in Burlington's sought-after Hill Section. A new Standing Seam Roof was completed in October 2024, along with fresh exterior and interior paint. Inside, the spacious kitchen has top-of-the-line cherry cabinets, a matching large custom-built island and buffet that opens directly to the dining and built-in sitting area. Ideal for gatherings! A wall oven, 5-burner gas cooktop stove, plenty of counter space, cabinet storage, and walk-in pantry are a home chef's dream. A full wall of south and north-facing windows offers abundant natural light, with access to the backyard for outdoor entertainment. The living room has a cozy gas fireplace, new flooring, and a full view of the front and back yards. The downstairs bathroom is fully tiled with handicap accessible walk-in shower, expansive mudroom, and main-floor laundry. Five bedrooms upstairs have ample closet space and the primary bedroom has a private bath with a large walk-in closet. Additional amenities include a screened-in bungalow and a custom-designed handcrafted deck with built-in seating, bridging the home to the bungalow, and the fenced-in backyard for seamless indoor/outdoor living. A garage with storage and off-street parking for five cars completes the property. Close to UVM/Medical Center, this is a rare opportunity to personalize this classic gem!
Interior Features
- # Of Stories:
- 2
- Sq. Ft. (Total):
- 2434
- Sq. Ft. (Above Ground):
- 2434
- Sq. Ft. (Below Ground):
- 0
- Sq. Ft. Unfinished:
- 0
- Rooms:
- 8
- Bedrooms:
- 5
- Baths:
- 3
- Interior Desc:
- Central Vacuum, Ceiling Fan, Dining Area, Gas Fireplace, Kitchen Island, Kitchen/Dining, Primary BR w/ BA, Natural Light, Security, Security Door(s), Walk-in Pantry, 1st Floor Laundry
- Appliances Included:
- Gas Cooktop, Dishwasher, Dryer, Microwave, Wall Oven, Refrigerator, Washer, Gas Stove, Electric Water Heater, Owned Water Heater
- Flooring:
- Carpet, Laminate, Slate/Stone
- Heating Cooling Fuel:
- Water Heater:
- Basement Desc:
Exterior Features
- Style of Residence:
- Raised Ranch
- House Color:
- Time Share:
- No
- Resort:
- Exterior Desc:
- Exterior Details:
- Gazebo, Patio, Window Screens, Storm Window(s)
- Amenities/Services:
- Land Desc.:
- City Lot, Curbing, Landscaped, Level
- Suitable Land Usage:
- Roof Desc.:
- Standing Seam
- Driveway Desc.:
- Paved
- Foundation Desc.:
- Concrete Slab
- Sewer Desc.:
- Public
- Garage/Parking:
- Yes
- Garage Spaces:
- 1
- Road Frontage:
- 100
Other Information
- List Date:
- 2025-05-09
- Last Updated:


