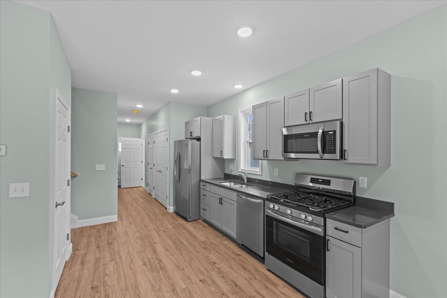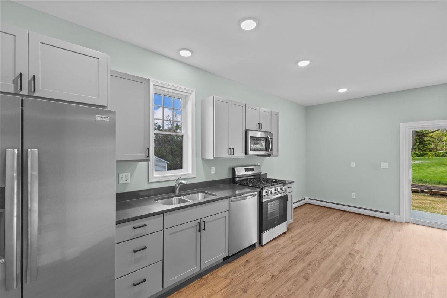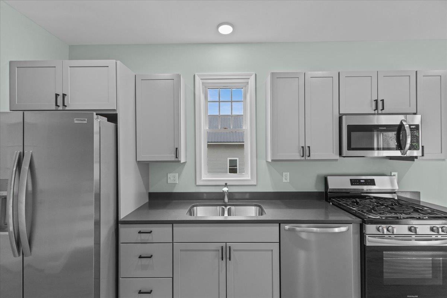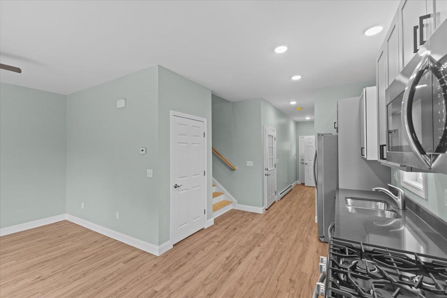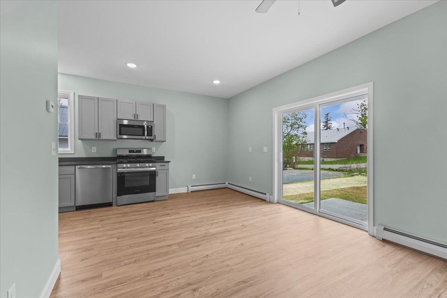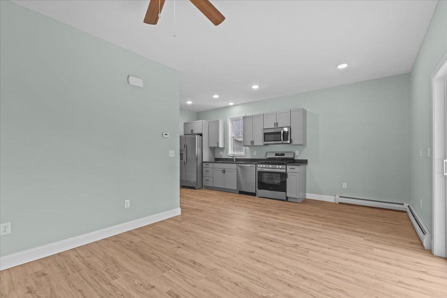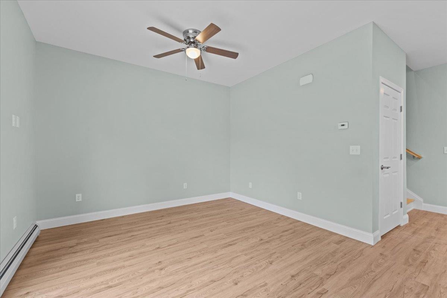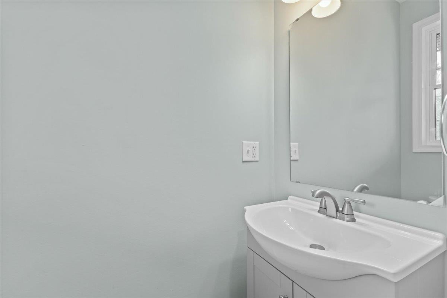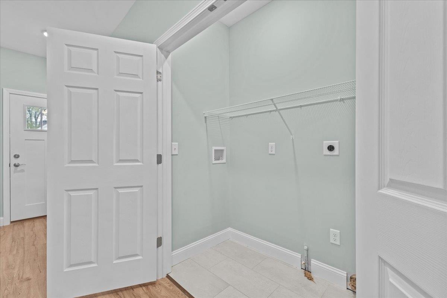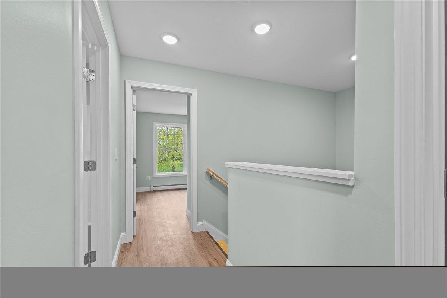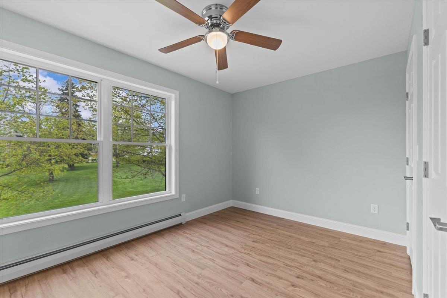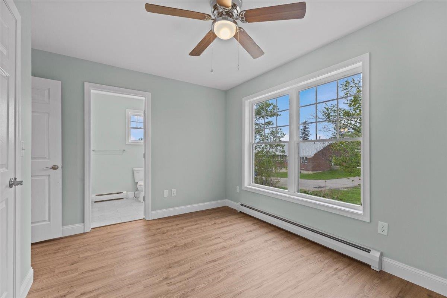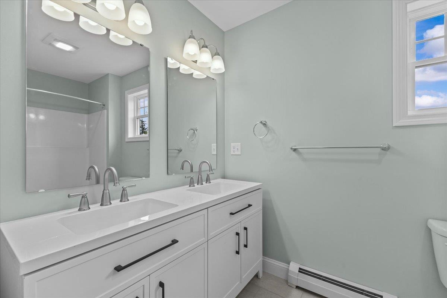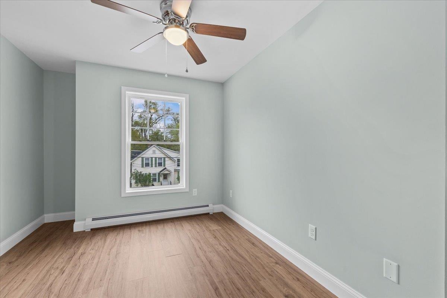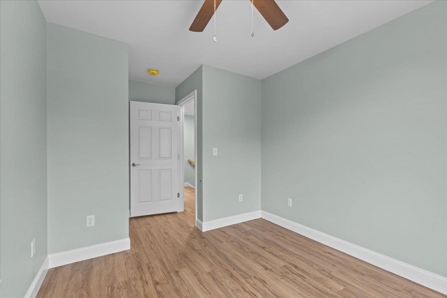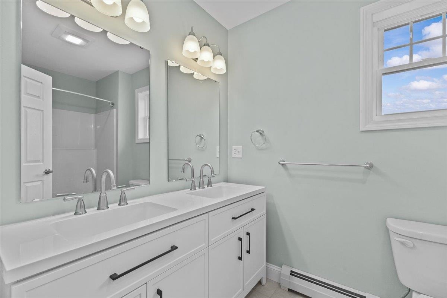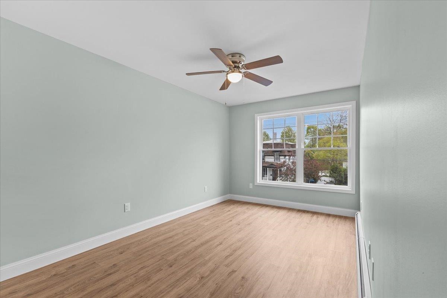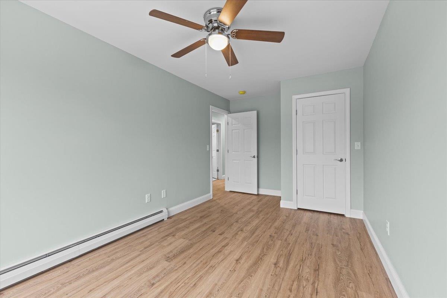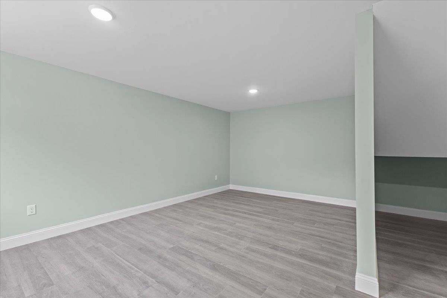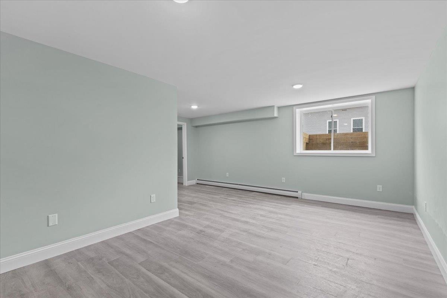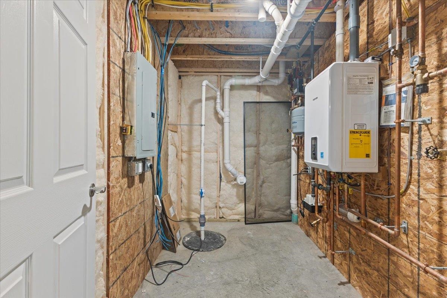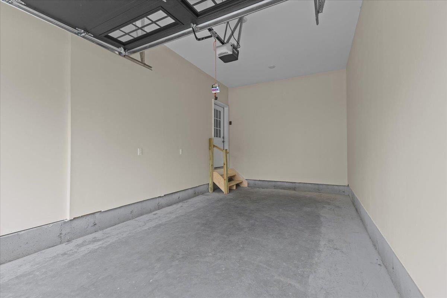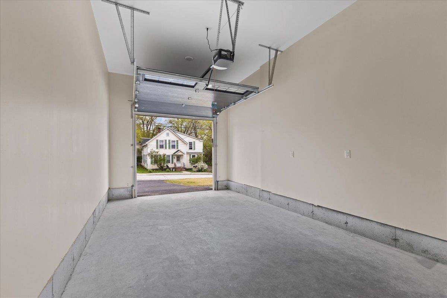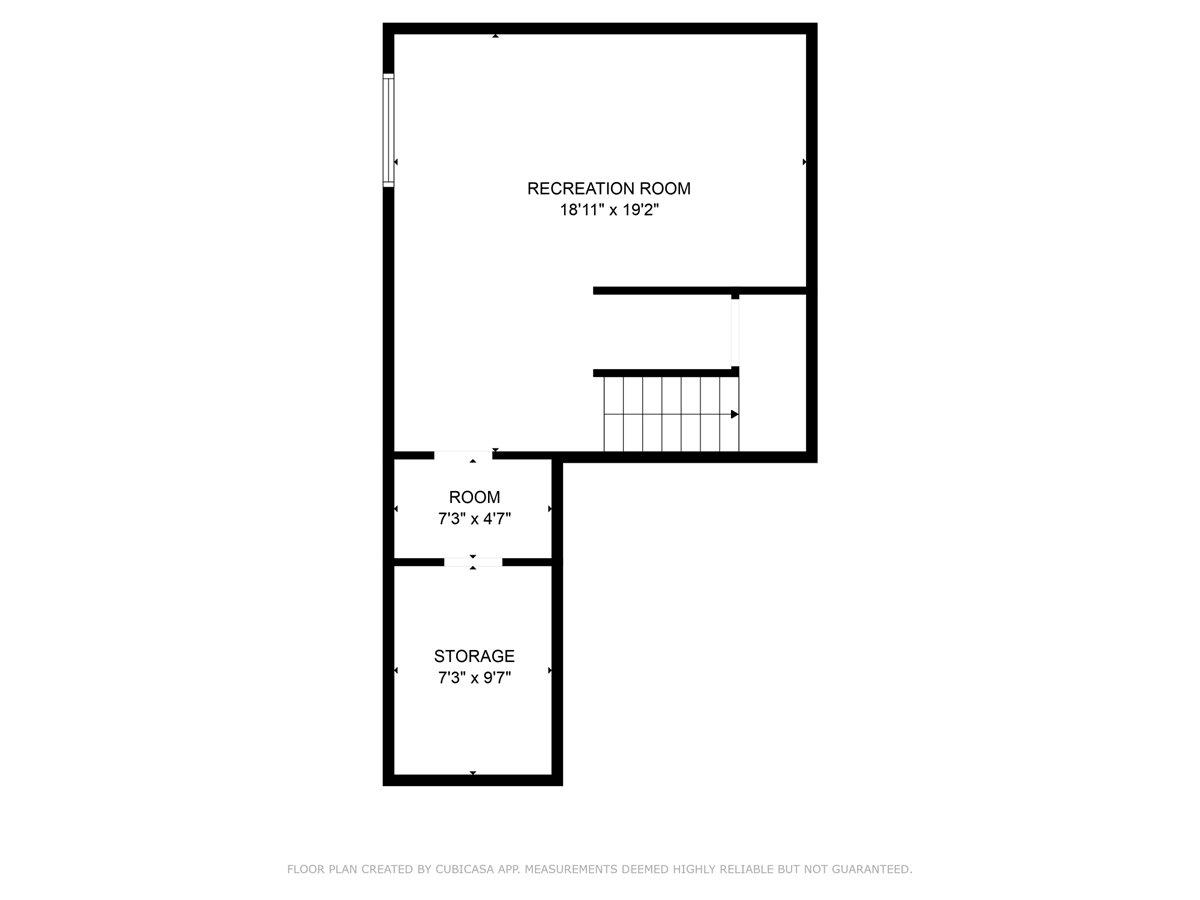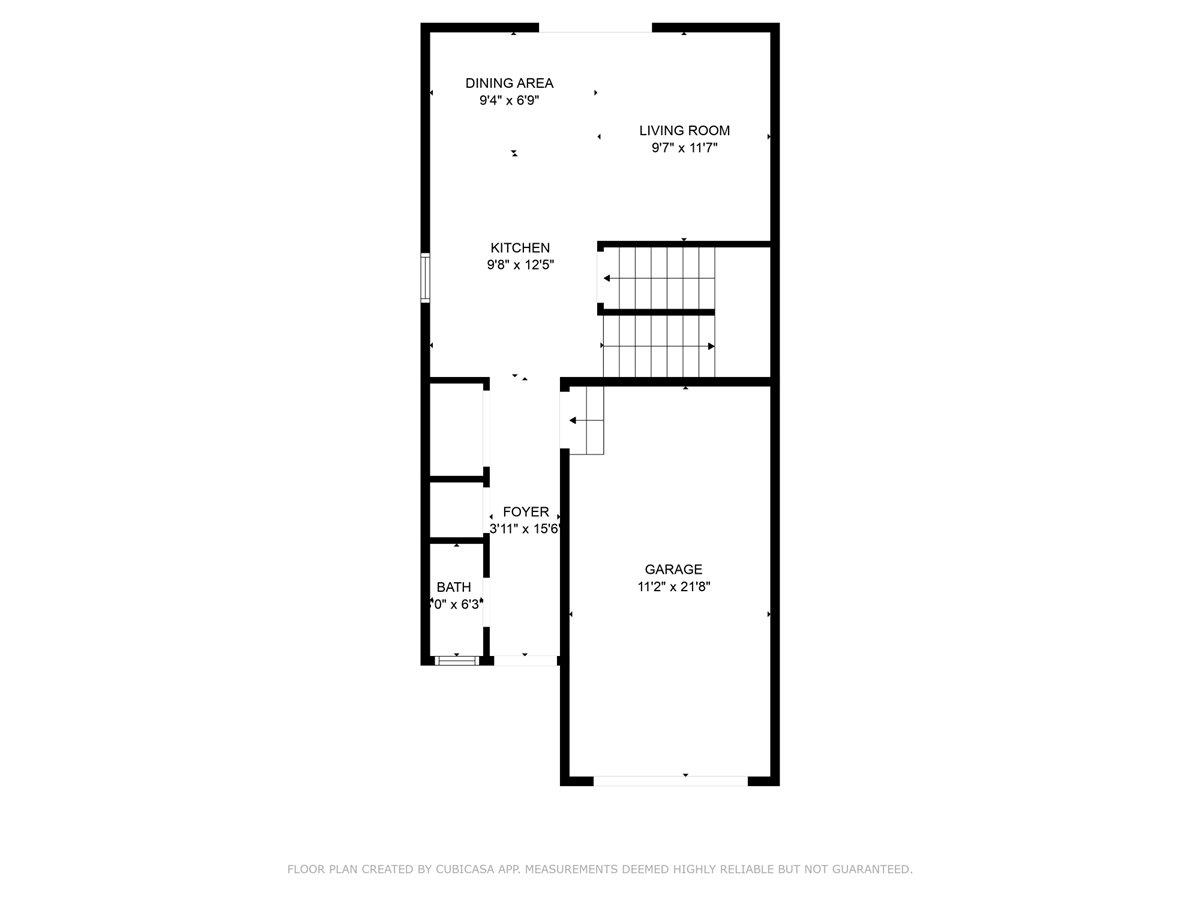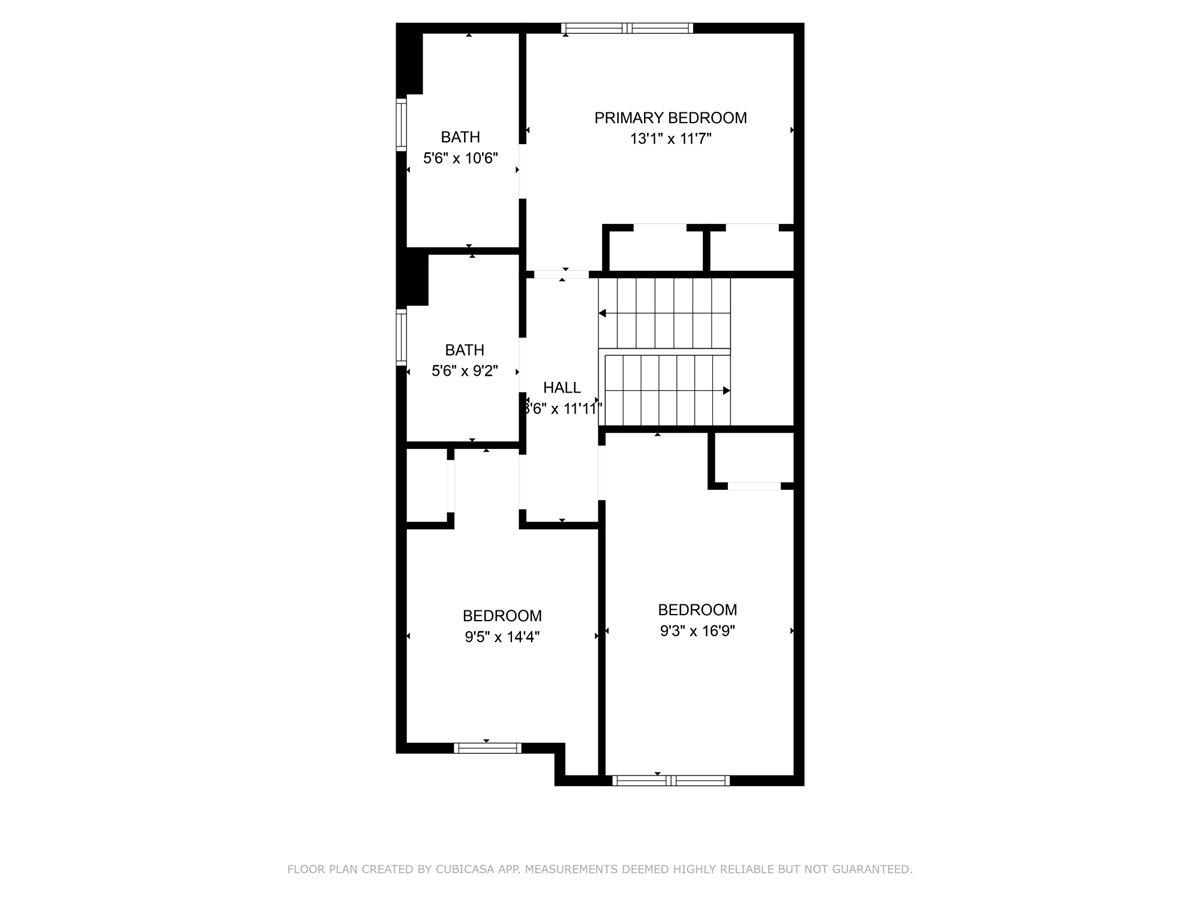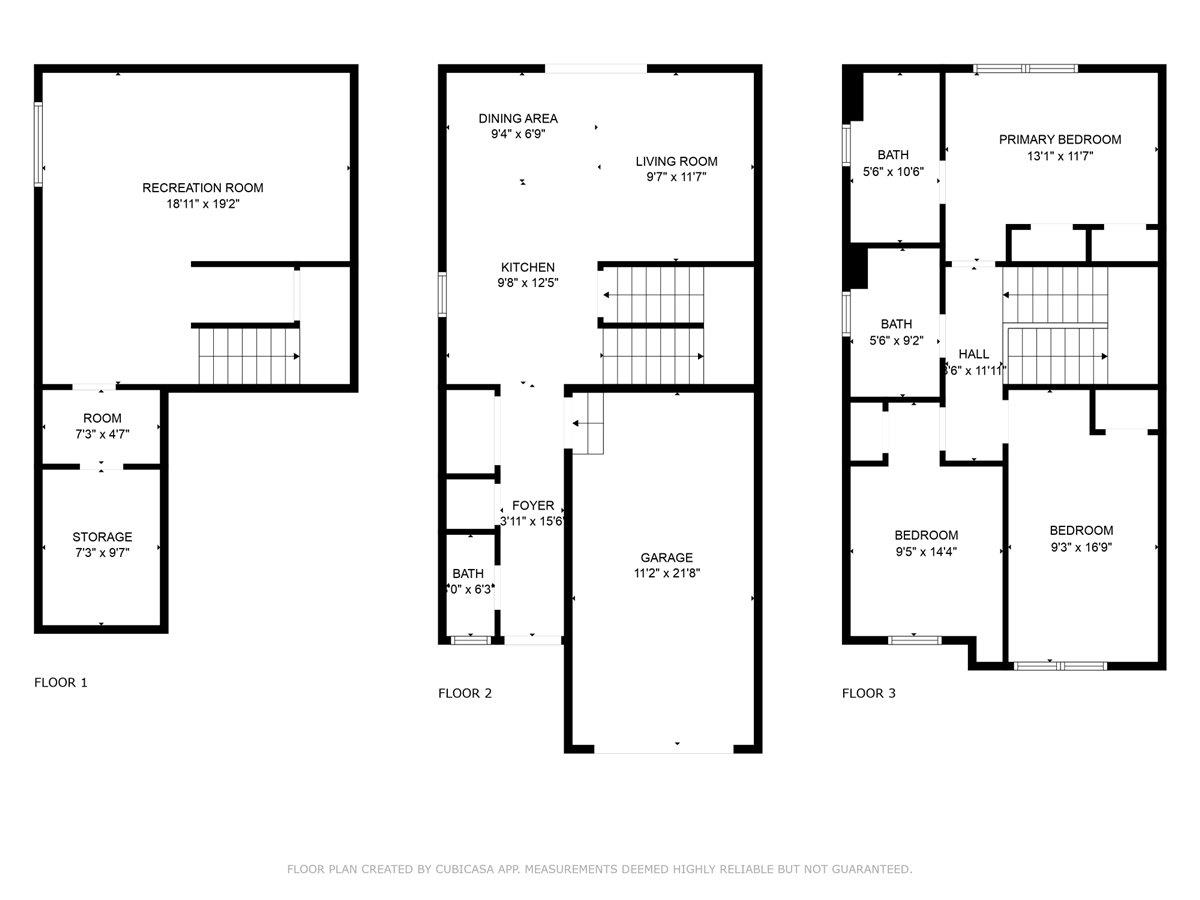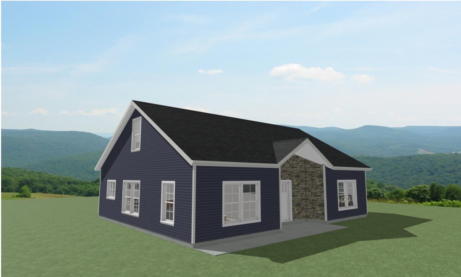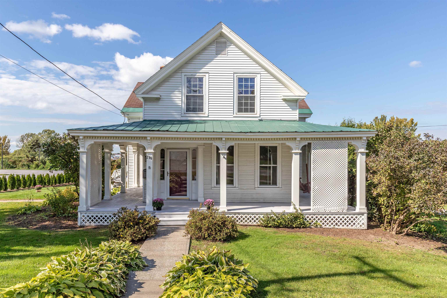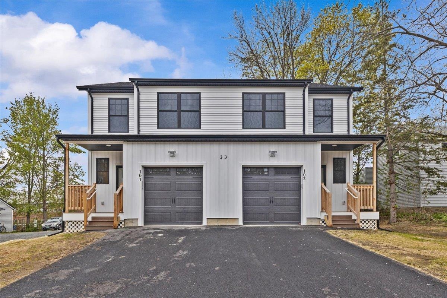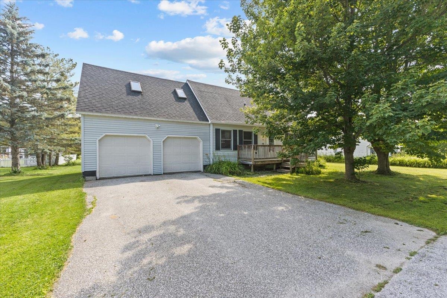1 of 33
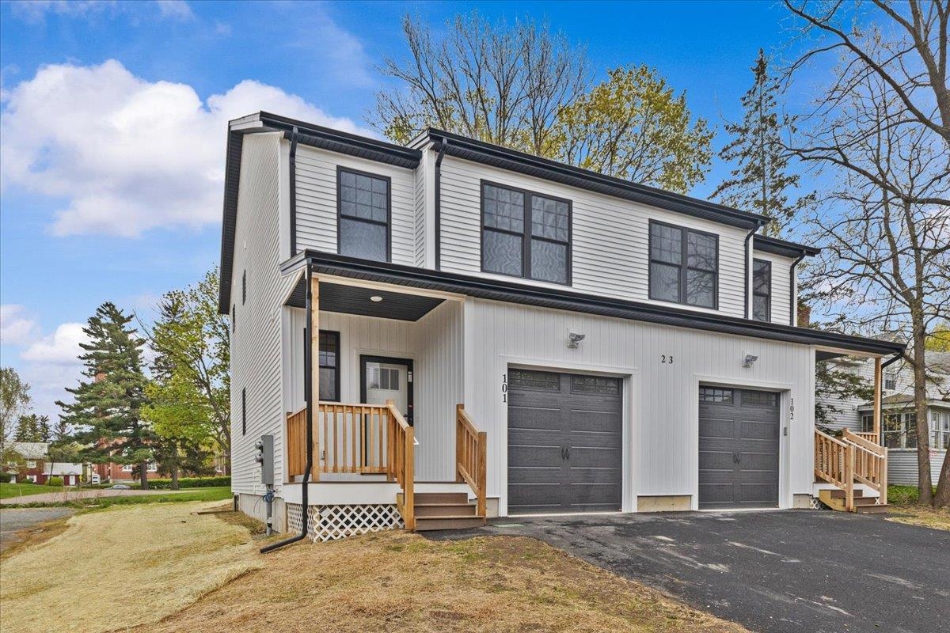
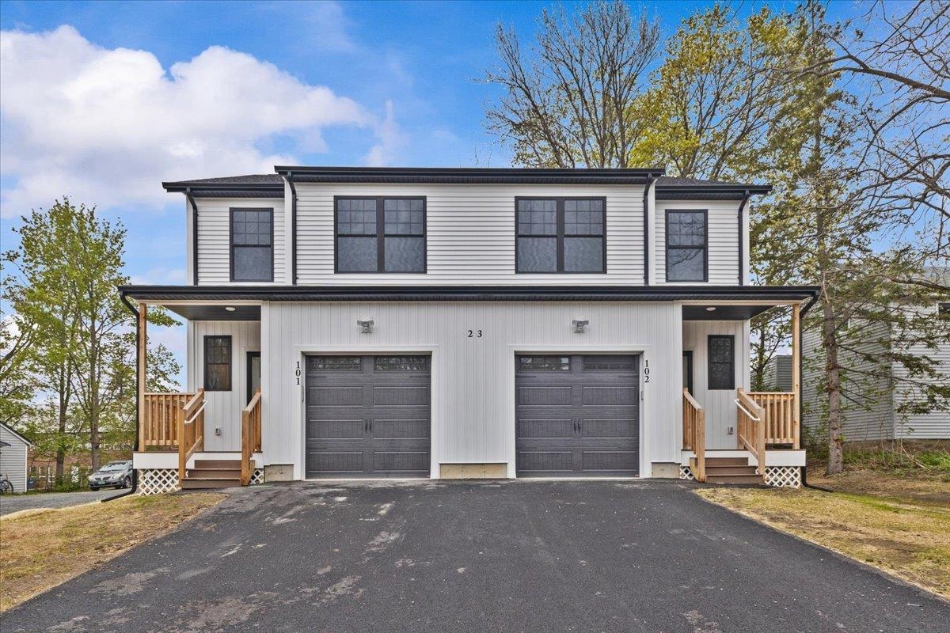
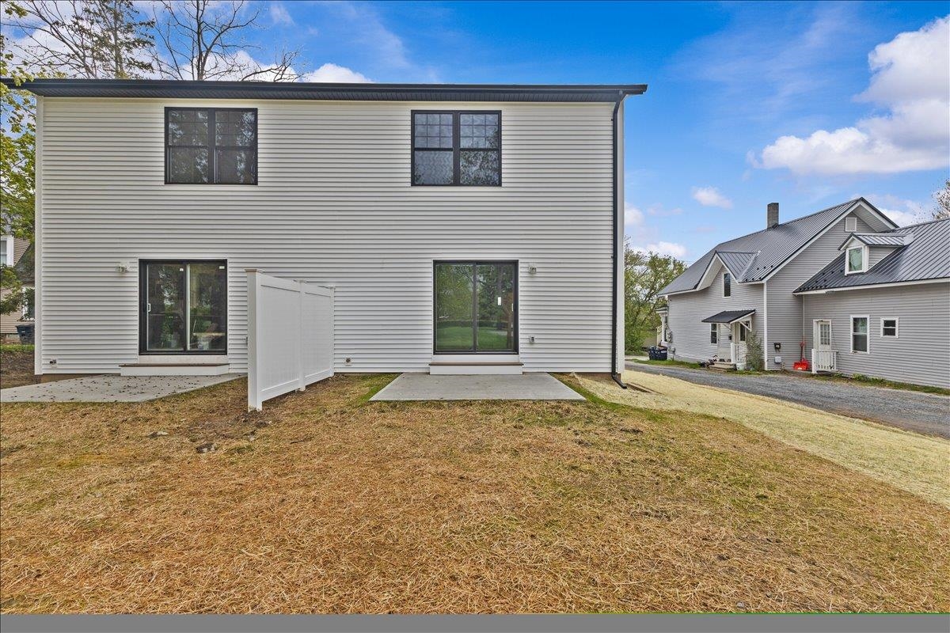
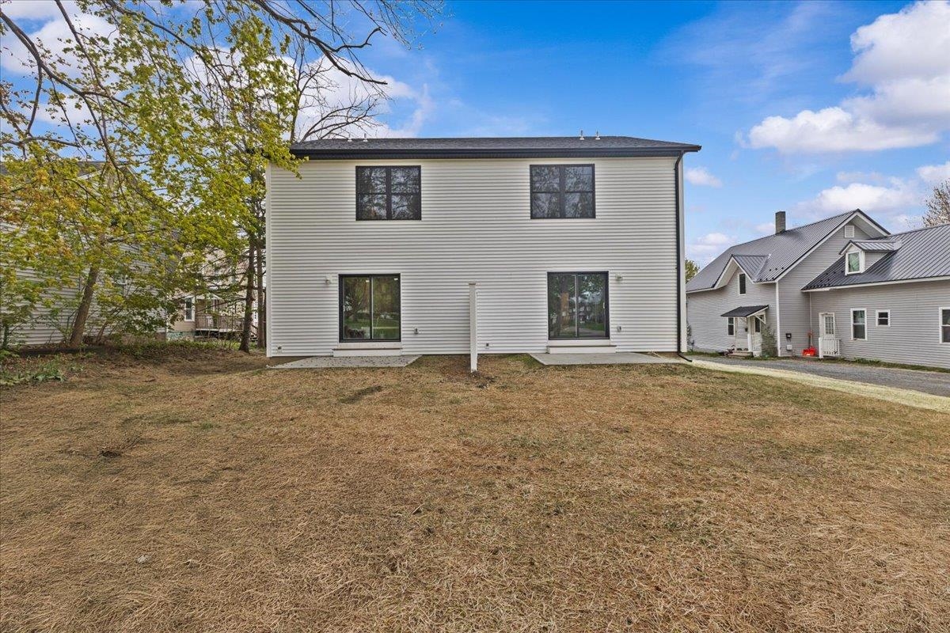
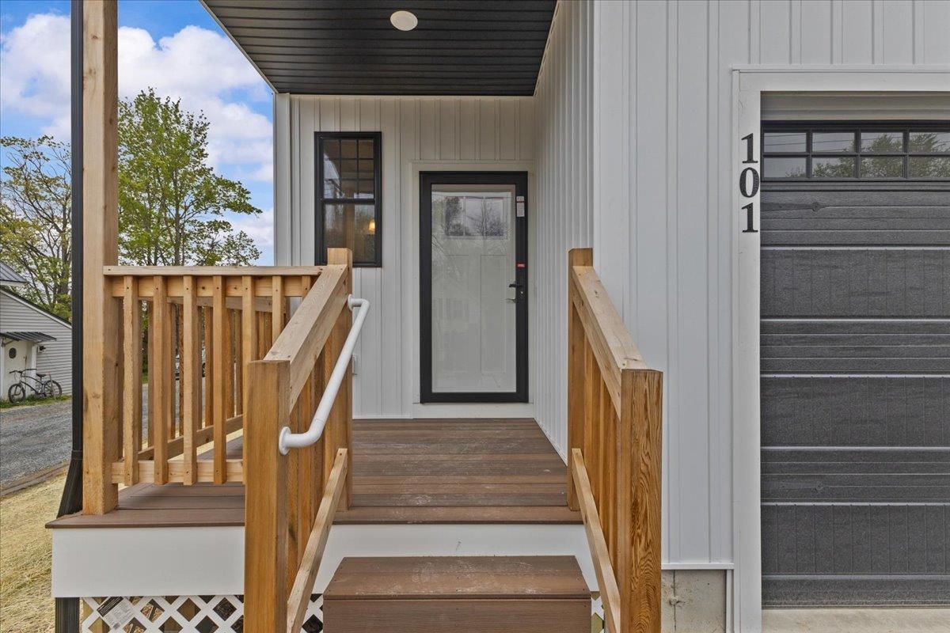
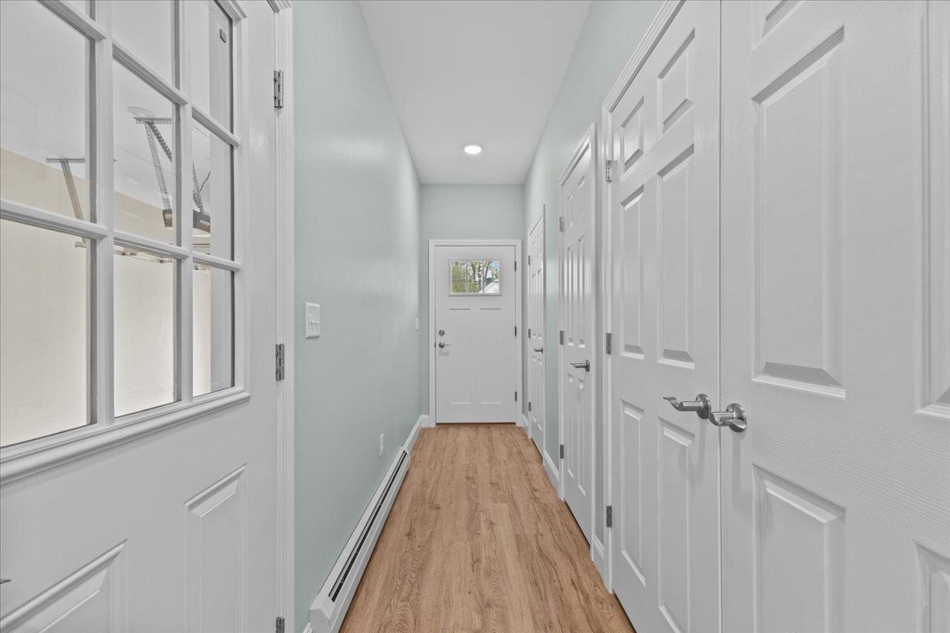
General Property Information
- Property Status:
- Active
- Price:
- $399, 900
- Unit Number
- 101
- Assessed:
- $0
- Assessed Year:
- County:
- VT-Franklin
- Acres:
- 0.00
- Property Type:
- Condo
- Year Built:
- 2025
- Agency/Brokerage:
- Darcy Handy
RE/MAX North Professionals - Bedrooms:
- 3
- Total Baths:
- 3
- Sq. Ft. (Total):
- 1643
- Tax Year:
- Taxes:
- $1, 622
- Association Fees:
Welcome to this stylish, new-construction townhouse built in 2025 and nestled within a friendly PUD (no restrictive condo regs)—you can garden, fence, and even have pets! Offering 1, 643?sq ft, this two-story home features 3 bedrooms, 2.5 baths, and a smartly designed open floor plan ideal for entertaining. The chef’s kitchen is equipped with quartz countertops, stainless-steel appliances and abundant cabinetry. Upstairs, the generous primary suite includes a spa-like full bath and walk-in closet, complemented by two additional bedrooms and a full bath. The fully finished daylight basement adds flexible space—ideal for a home gym, media room, or play area. A one-car finished garage with direct entry and extra storage completes this setup. Enjoy a covered porch and quality finishes like vinyl plank/tile flooring, LED lighting, ceiling fans, and baseboard hot-water heat. Public sewer, cable/internet ready, and climate-controlled basement. HOA covers landscaping and snow removal ($100/mo). Prime location—just minutes to I-89, downtown St. Albans, schools, park, and Northwestern Medical Center. Ideal for professionals, families, or downsizers seeking low-maintenance living with flexibility and style. Listing Agent related to Seller.
Interior Features
- # Of Stories:
- 2
- Sq. Ft. (Total):
- 1643
- Sq. Ft. (Above Ground):
- 1243
- Sq. Ft. (Below Ground):
- 400
- Sq. Ft. Unfinished:
- 98
- Rooms:
- 6
- Bedrooms:
- 3
- Baths:
- 3
- Interior Desc:
- Attic with Hatch/Skuttle, Ceiling Fan, Kitchen/Dining, Kitchen/Living, LED Lighting, Living/Dining, Primary BR w/ BA, Natural Light
- Appliances Included:
- Dishwasher, Microwave, Refrigerator, Gas Stove
- Flooring:
- Tile, Vinyl Plank
- Heating Cooling Fuel:
- Water Heater:
- Basement Desc:
- Climate Controlled, Daylight, Finished, Full, Insulated, Interior Stairs, Interior Access
Exterior Features
- Style of Residence:
- Townhouse
- House Color:
- White
- Time Share:
- No
- Resort:
- Exterior Desc:
- Exterior Details:
- Patio, Covered Porch
- Amenities/Services:
- Land Desc.:
- City Lot, Level, PRD/PUD, Near Shopping, Near Hospital, Near School(s)
- Suitable Land Usage:
- Roof Desc.:
- Asphalt Shingle
- Driveway Desc.:
- Paved
- Foundation Desc.:
- Concrete
- Sewer Desc.:
- Public
- Garage/Parking:
- Yes
- Garage Spaces:
- 1
- Road Frontage:
- 0
Other Information
- List Date:
- 2025-05-09
- Last Updated:


