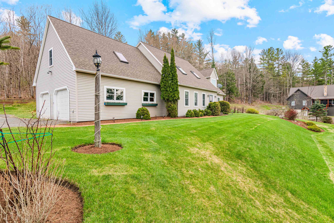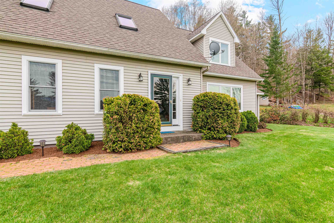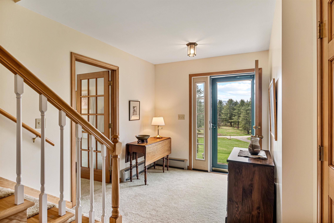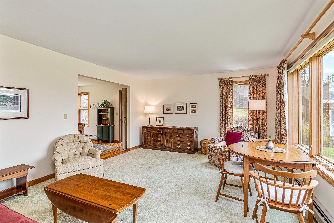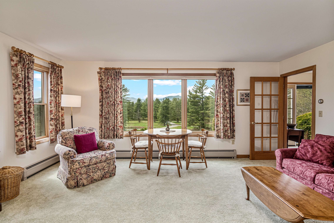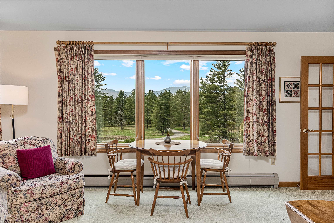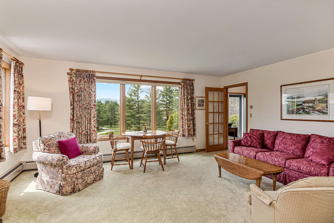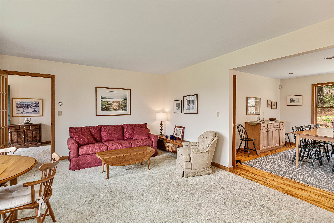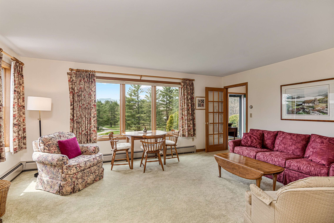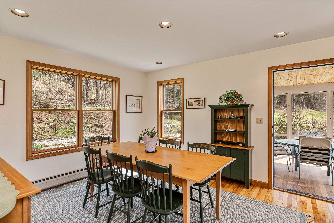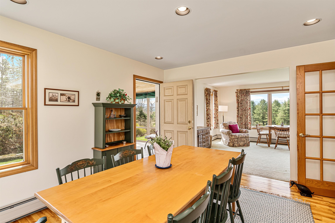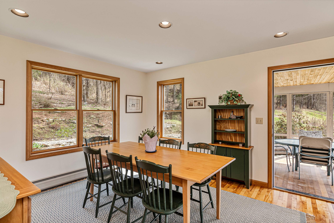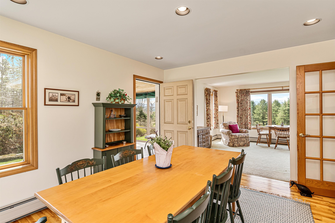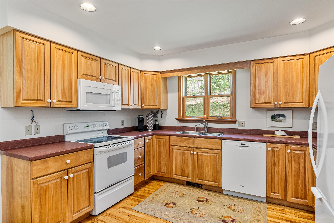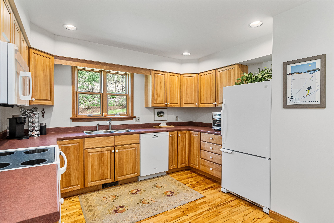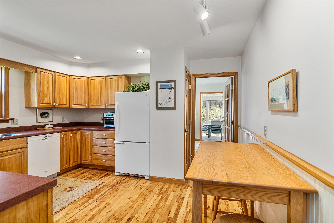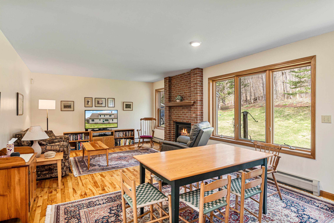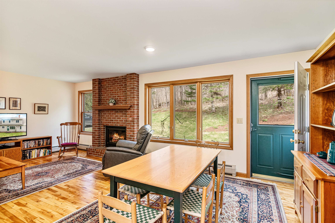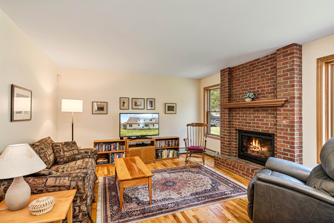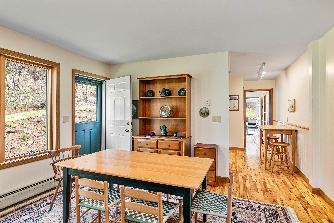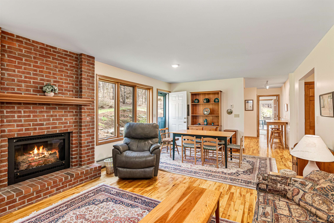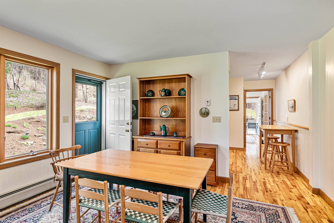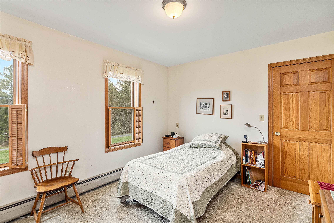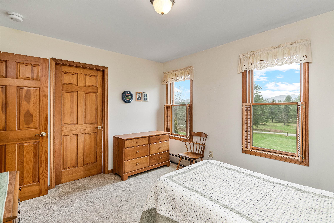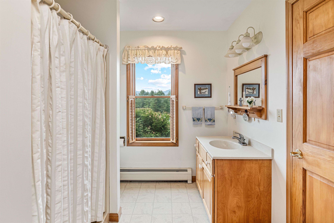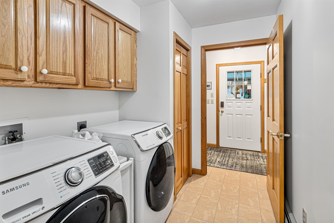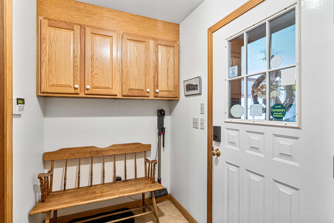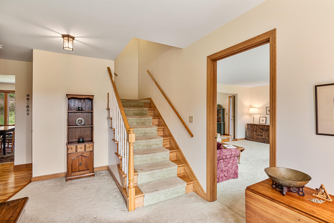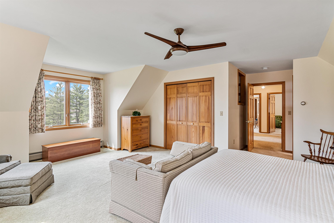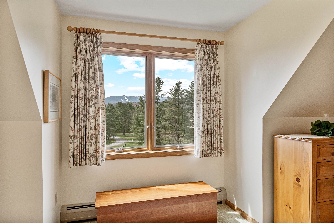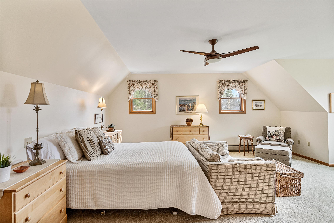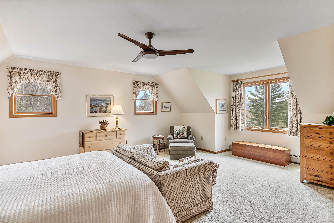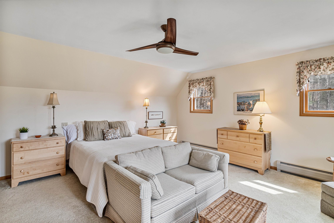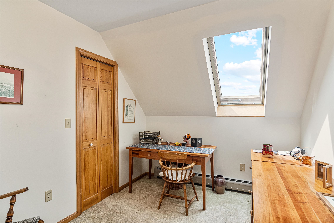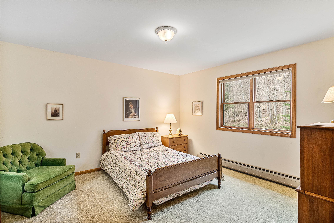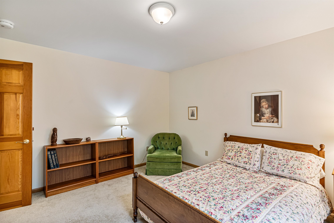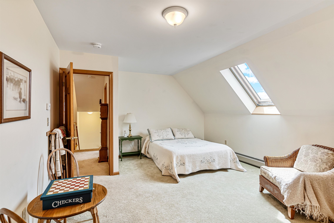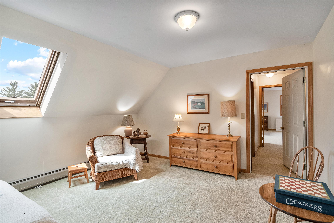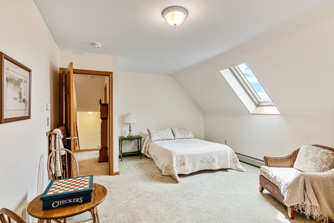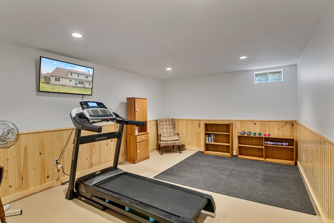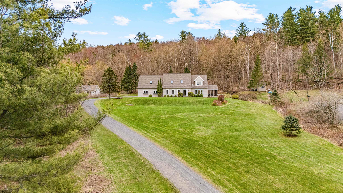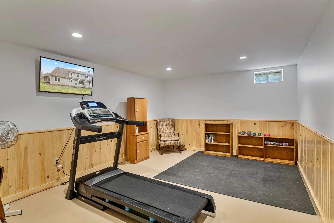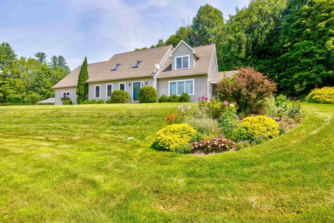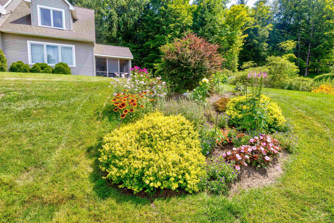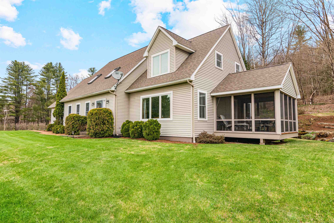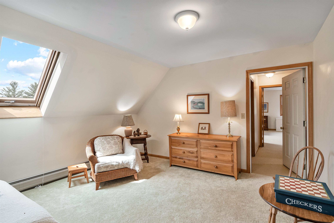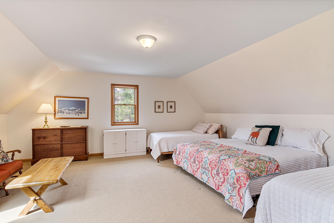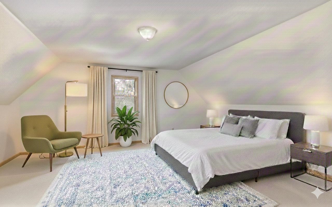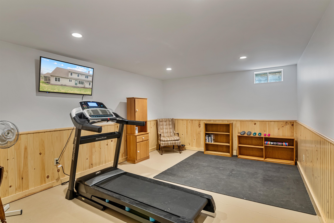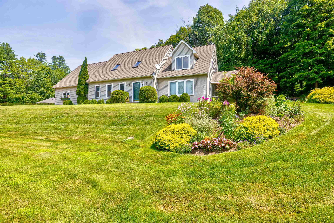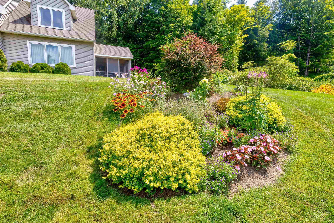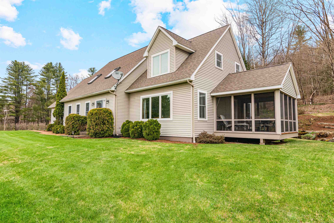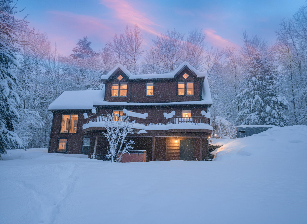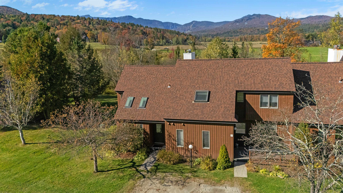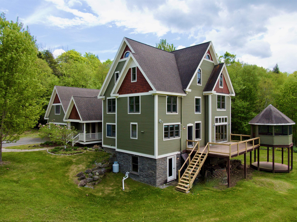1 of 58
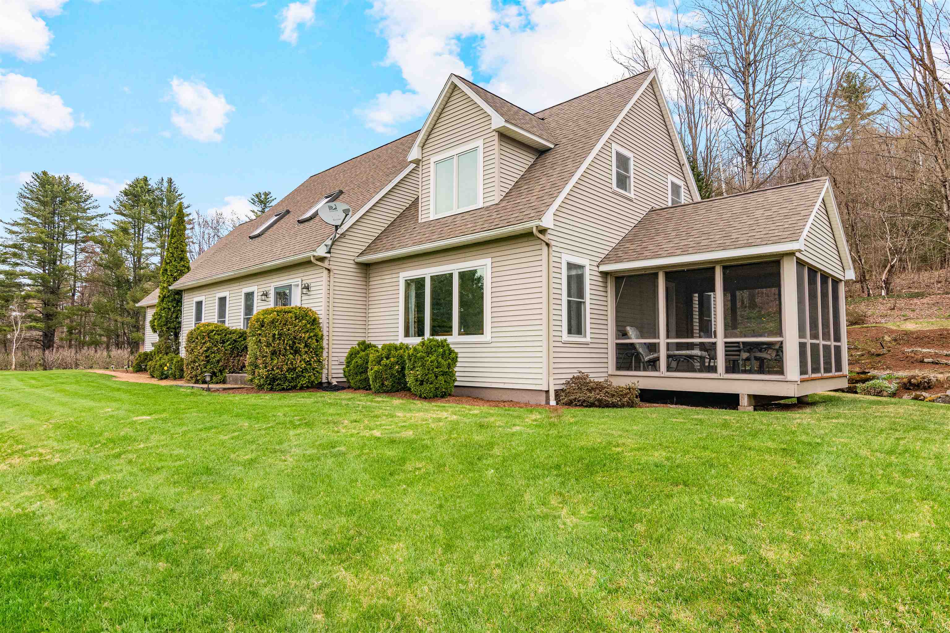
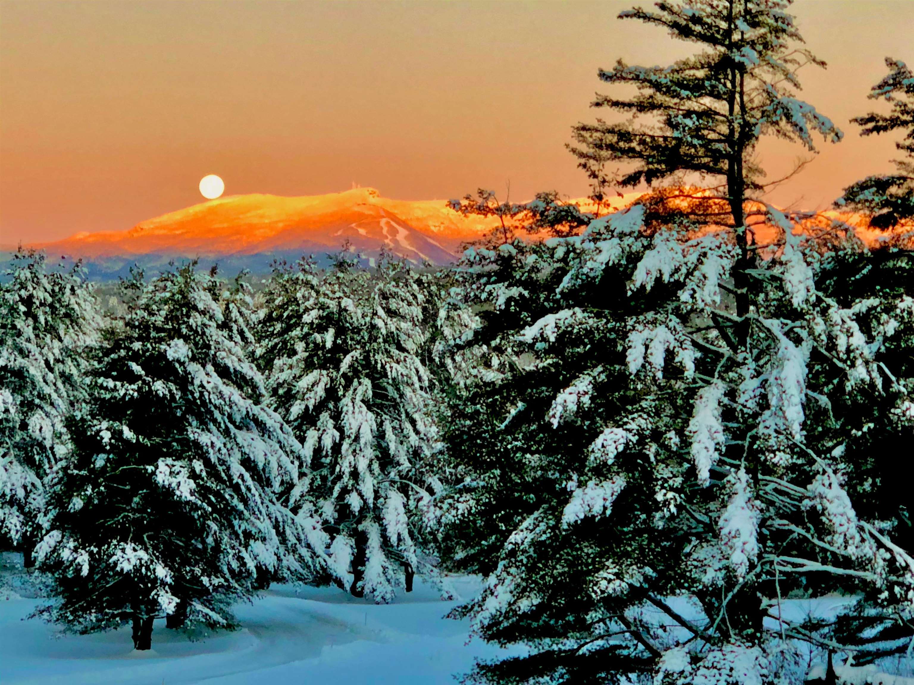
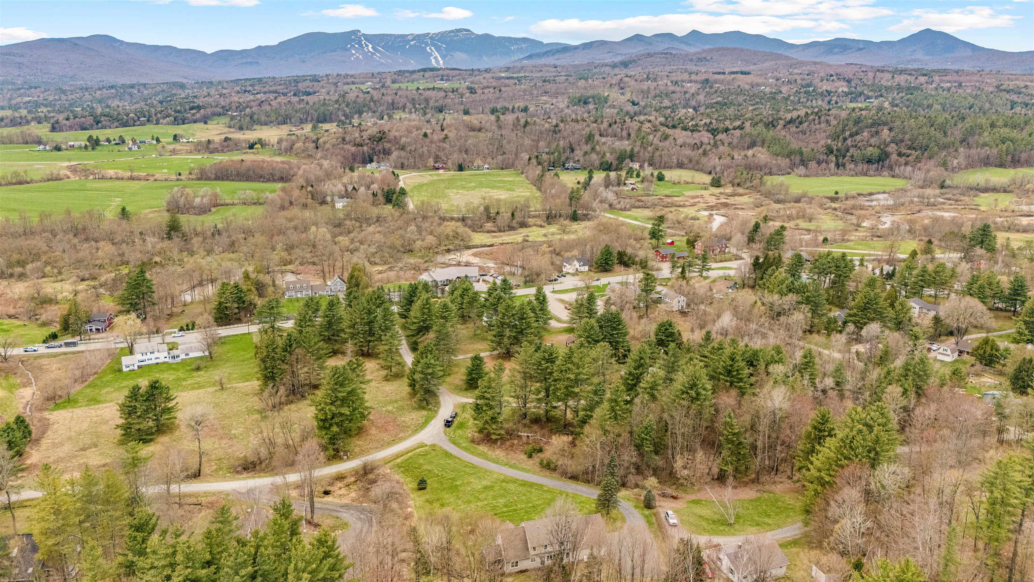
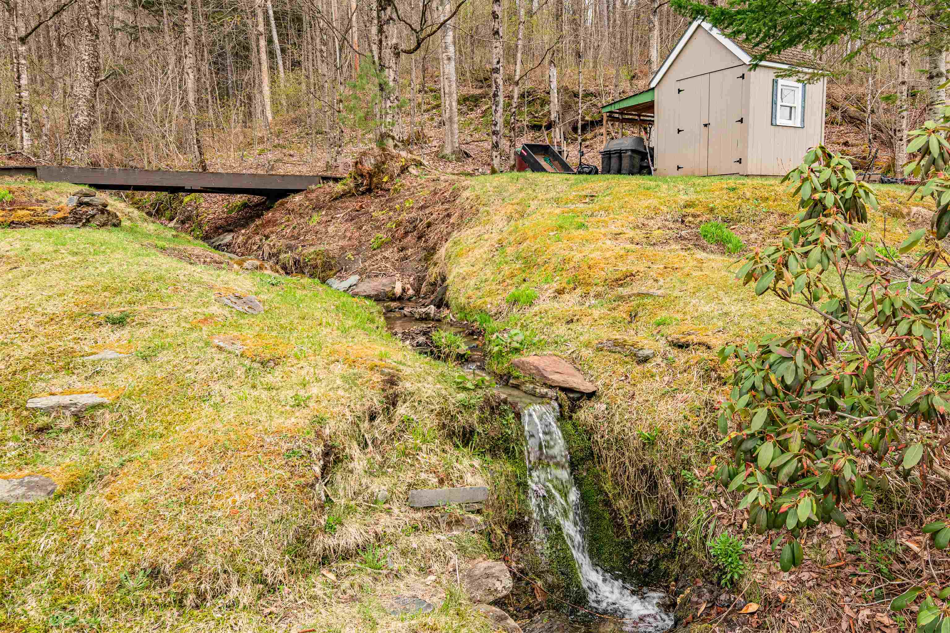
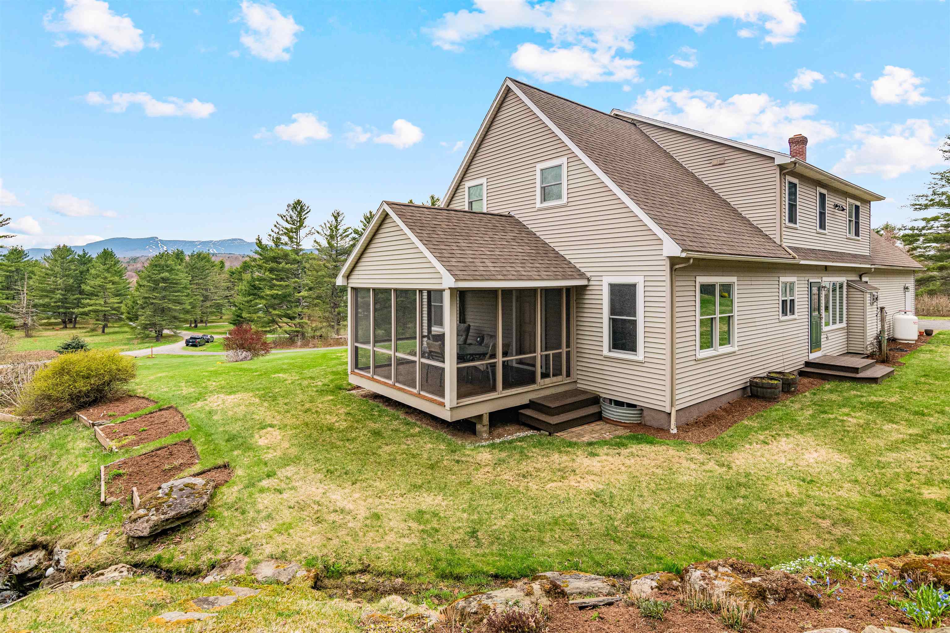
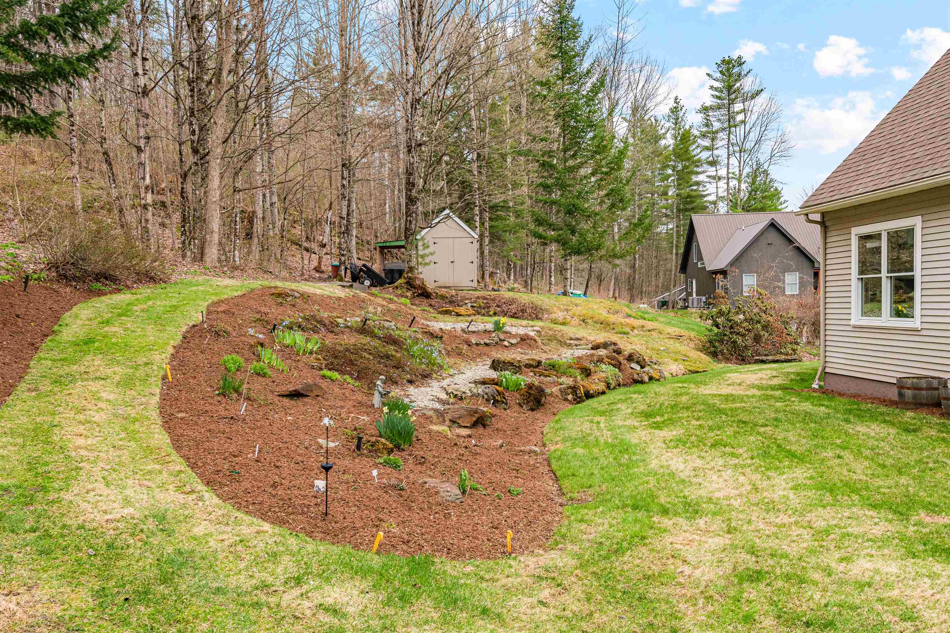
General Property Information
- Property Status:
- Active
- Price:
- $998, 000
- Assessed:
- $0
- Assessed Year:
- County:
- VT-Lamoille
- Acres:
- 0.92
- Property Type:
- Single Family
- Year Built:
- 1997
- Agency/Brokerage:
- Susan ORourke
Pall Spera Company Realtors-Stowe
Susan.ORourke@pallspera.com - Cooperation Fee:
- 2.50%*
- Bedrooms:
- 4
- Total Baths:
- 3
- Sq. Ft. (Total):
- 3528
- Tax Year:
- 2025
- Taxes:
- $10, 578
- Association Fees:
Welcome to your dream home! This meticulously maintained 4-bedroom, 3-bath residence offers sweeping, unobstructed views of Mt. Mansfield and the surrounding mountain range. Set on a picturesque lot bordered by a gentle brook and framed by well-established perennial gardens, this property is a true Vermont gem. Inside you'll find spacious rooms and beautiful birch floors throughout the main living area. The home features a comfortable family room with propane fireplace, a dedicated dining room, 3 season porch and a warm, inviting living room. an ideal floor plan to host a large family gathering without stepping on each other's toes. Set the kids up with a movie or a board game, then open up a bottle of wine and make yourselves comfortable around the roaring gas fireplace. Enjoy peaceful mornings and vibrant evenings in the charming three-season screened-in porch while listening to the sound of the nearby brook. Upstairs, a finished bonus space over the garage provides flexible options for a home office, guest suite, or playroom. The partially finished lower level allows for many other opportunities such as an exercise room or rec room. Plus there is additional space that could be finished as well. Don't miss your chance to own this special home that combines natural beauty, comfort, and character in every detail. All ideally located just a minute from the grocery store and the back way up to the mountain. And.... just minutes from downtown historic Stowe, Vermont!
Interior Features
- # Of Stories:
- 2
- Sq. Ft. (Total):
- 3528
- Sq. Ft. (Above Ground):
- 3248
- Sq. Ft. (Below Ground):
- 280
- Sq. Ft. Unfinished:
- 1184
- Rooms:
- 15
- Bedrooms:
- 4
- Baths:
- 3
- Interior Desc:
- Dining Area, Draperies, Gas Fireplace, 1 Fireplace, Primary BR w/ BA, Security, 1st Floor Laundry
- Appliances Included:
- Dishwasher, Dryer, Microwave, Electric Range, Refrigerator, Washer
- Flooring:
- Carpet, Hardwood
- Heating Cooling Fuel:
- Water Heater:
- Basement Desc:
- Concrete, Concrete Floor, Full, Partially Finished, Interior Stairs, Basement Stairs
Exterior Features
- Style of Residence:
- Cape, Contemporary
- House Color:
- Time Share:
- No
- Resort:
- Exterior Desc:
- Exterior Details:
- Garden Space, Outbuilding, Covered Porch, Enclosed Porch, Screened Porch, Shed
- Amenities/Services:
- Land Desc.:
- Country Setting, Landscaped, Mountain View
- Suitable Land Usage:
- Roof Desc.:
- Architectural Shingle
- Driveway Desc.:
- Crushed Stone
- Foundation Desc.:
- Poured Concrete
- Sewer Desc.:
- 1000 Gallon, Leach Field, Private, Septic
- Garage/Parking:
- Yes
- Garage Spaces:
- 2
- Road Frontage:
- 0
Other Information
- List Date:
- 2025-05-08
- Last Updated:
- 2026-02-24 23:58:59
All cooperation fees must be agreed upon in writing in a fully executed Commission Allocation Agreement and will be paid at closing. These cooperation fees are negotiated solely between an agent and client and are not fixed, pre-established or controlled.


