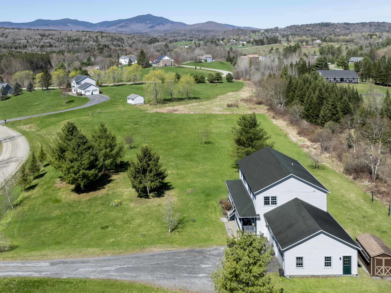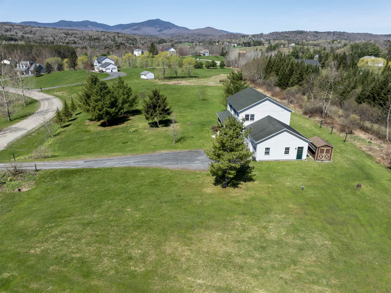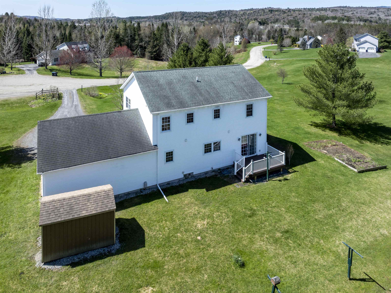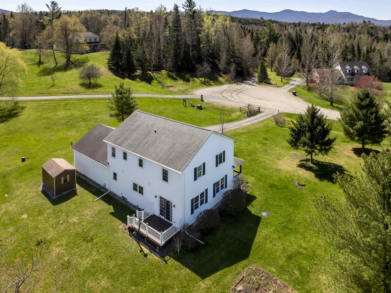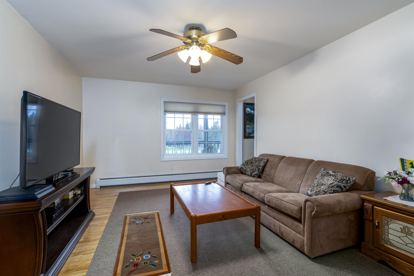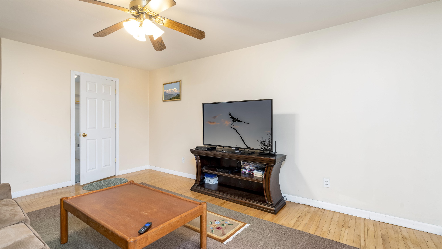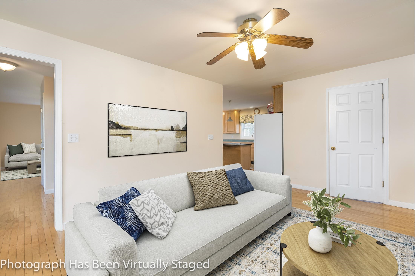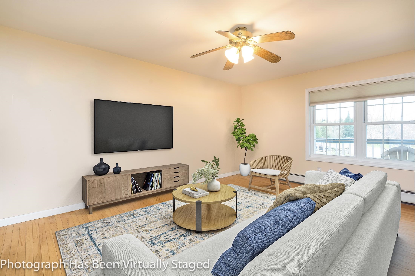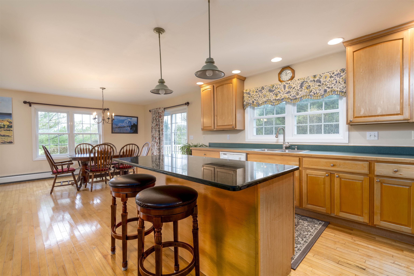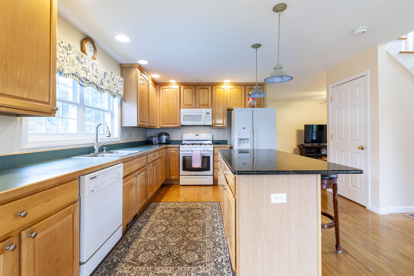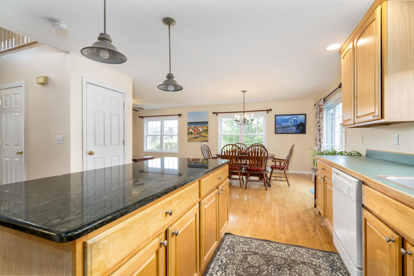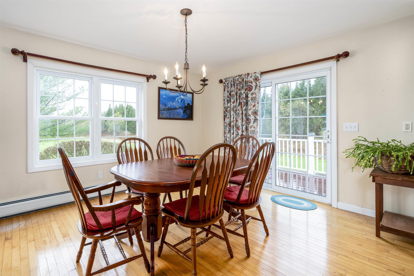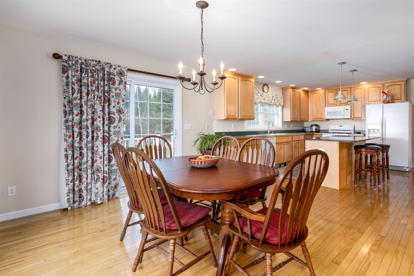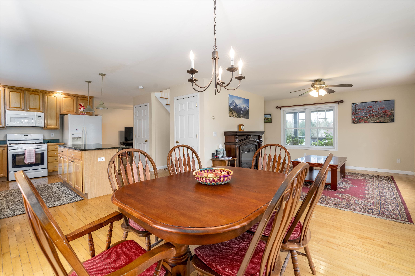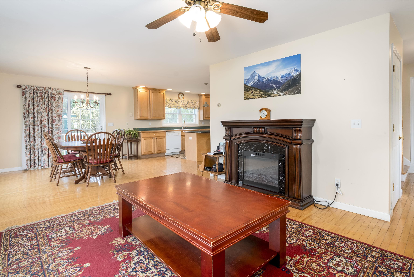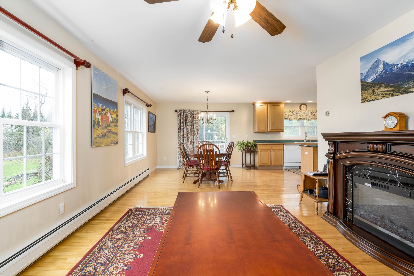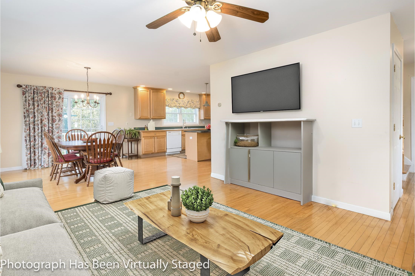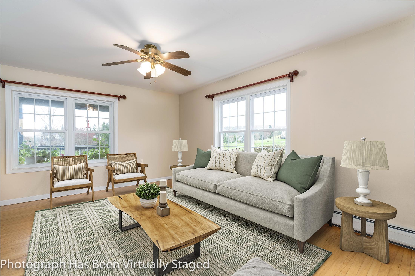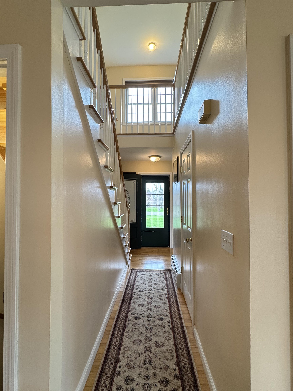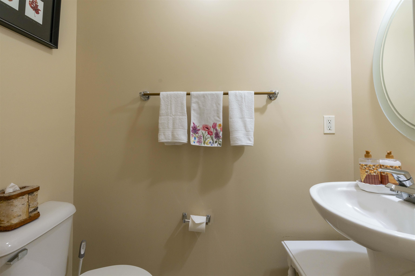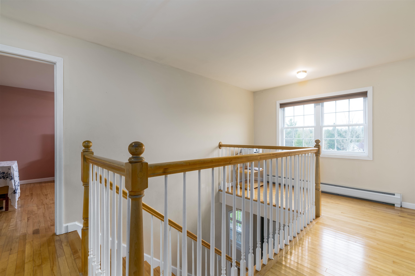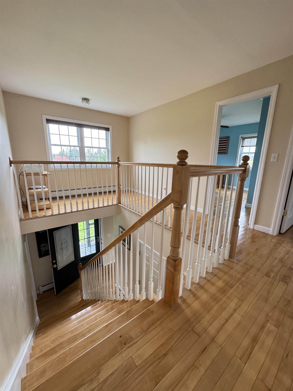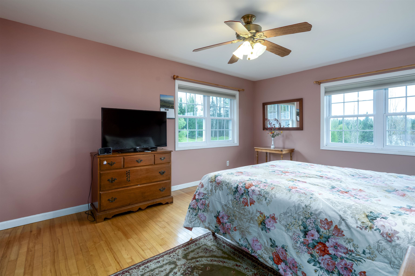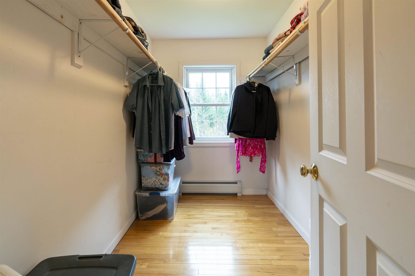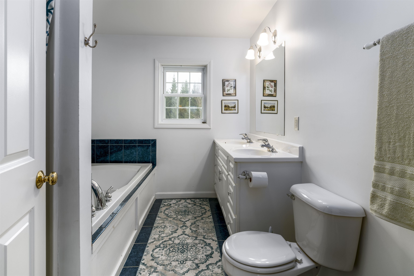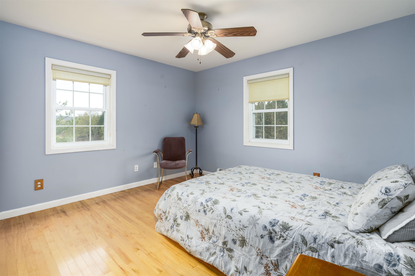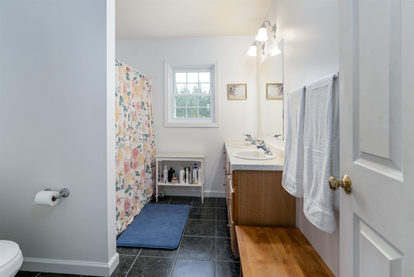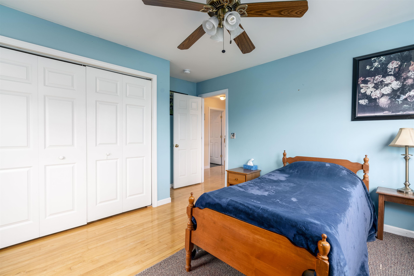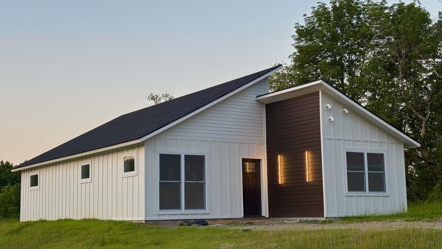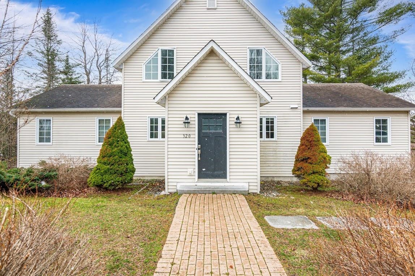1 of 35
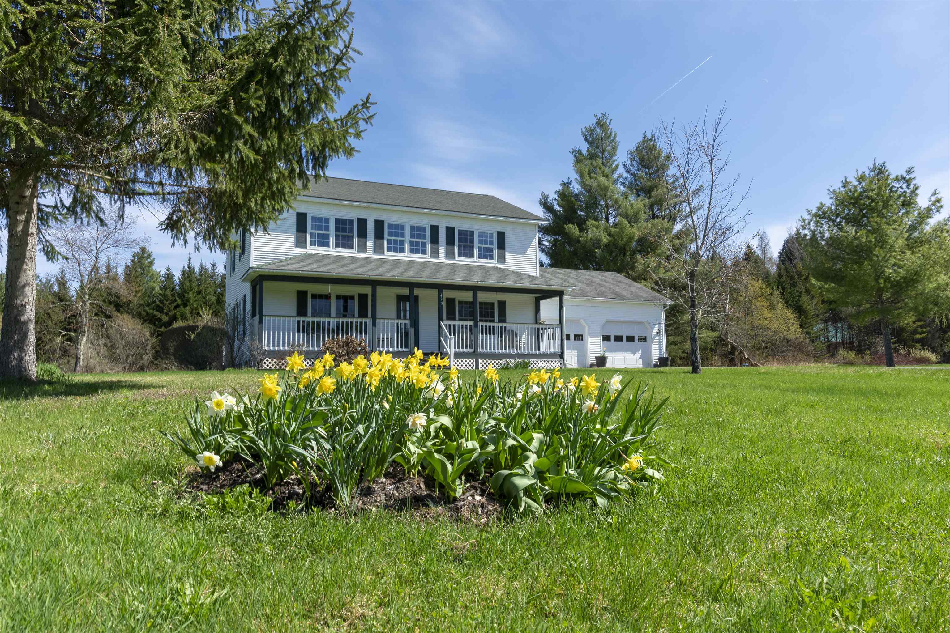
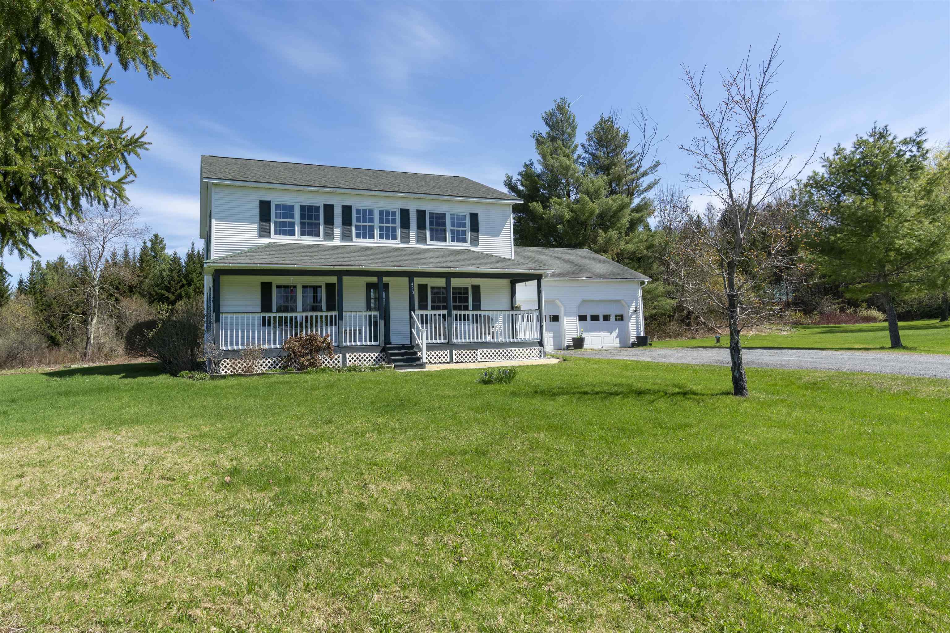
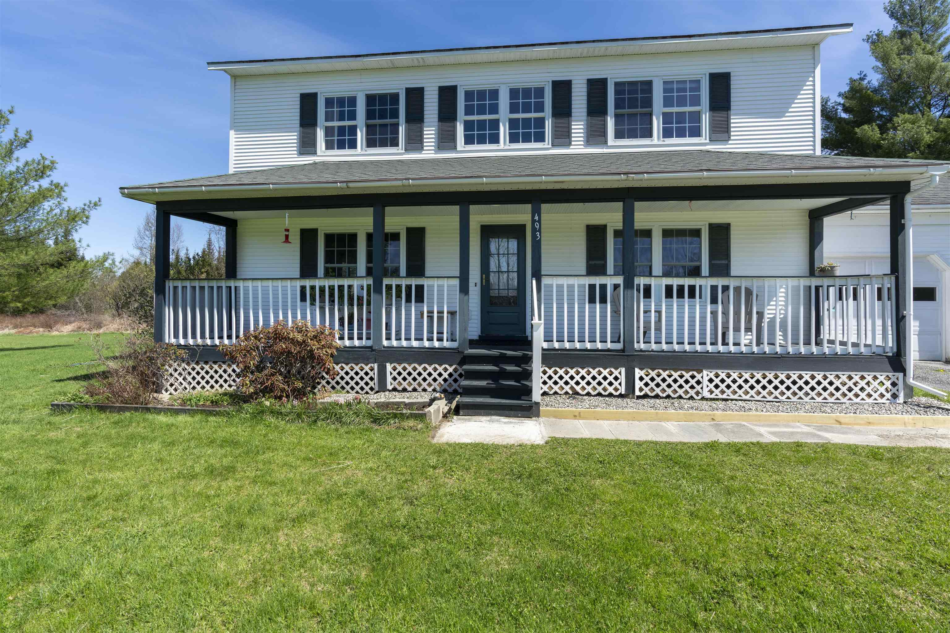
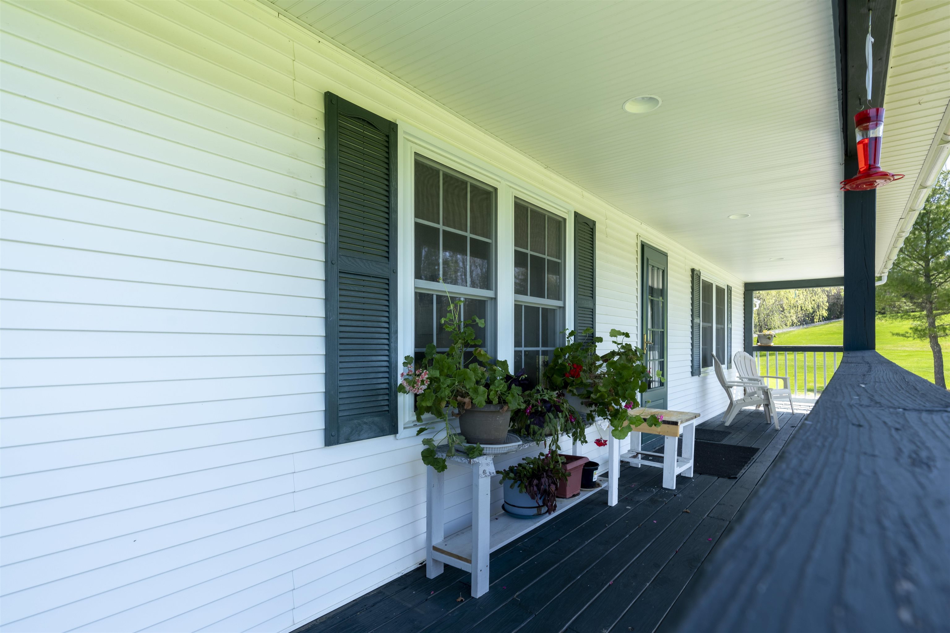
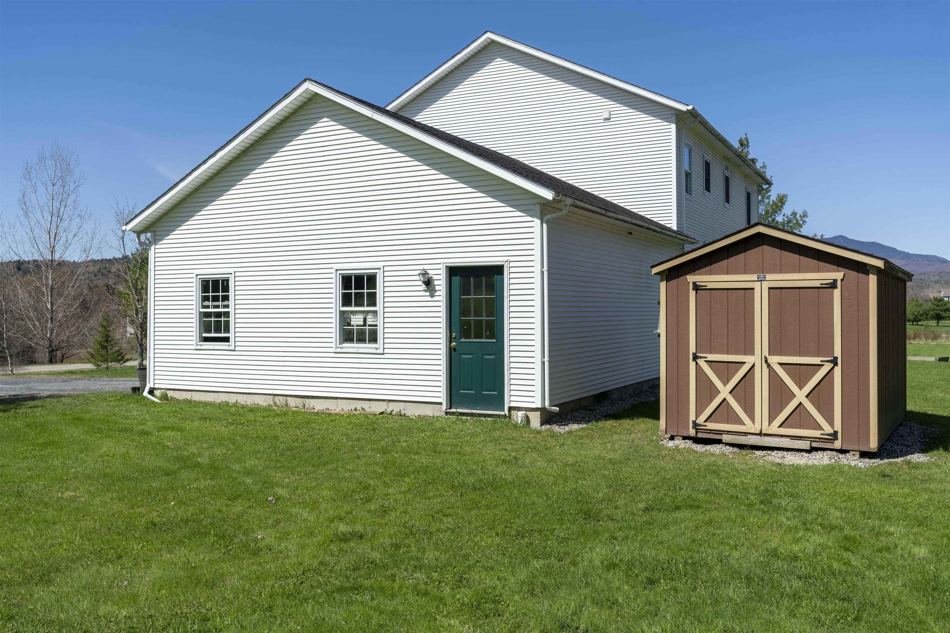
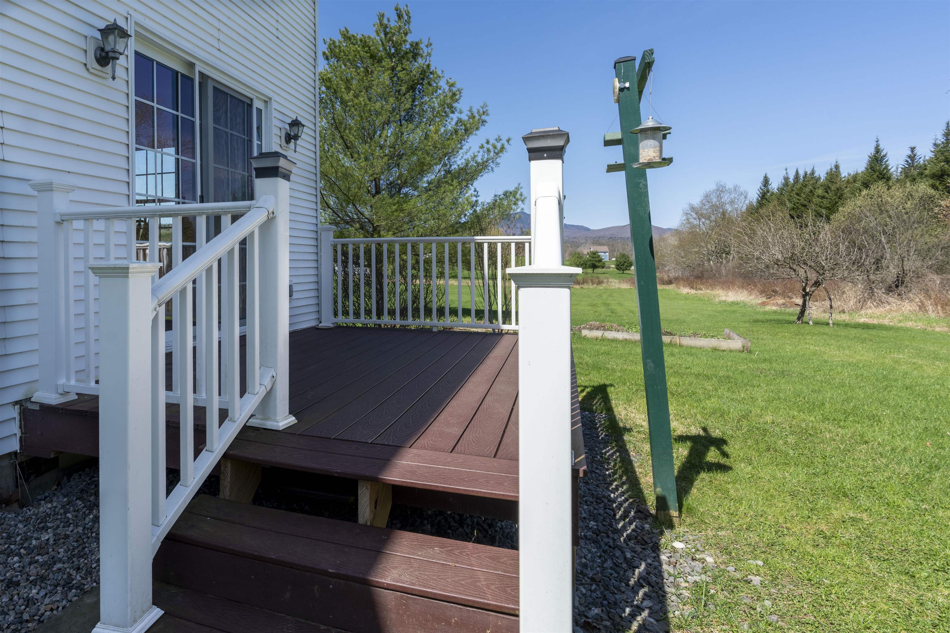
General Property Information
- Property Status:
- Active Under Contract
- Price:
- $659, 000
- Assessed:
- $0
- Assessed Year:
- County:
- VT-Lamoille
- Acres:
- 2.40
- Property Type:
- Single Family
- Year Built:
- 2002
- Agency/Brokerage:
- Erika Gaudreau
KW Vermont - Bedrooms:
- 3
- Total Baths:
- 3
- Sq. Ft. (Total):
- 2921
- Tax Year:
- 2024
- Taxes:
- $9, 854
- Association Fees:
Live with ease on a quiet cul-de-sac in one of Morristown’s most welcoming neighborhoods. Whether it’s dropping the kids at school, grabbing coffee from your favorite local café, swinging by the grocery store, or picking up dinner on a busy evening—everything you need is just minutes away. And when the weekend comes, you’re perfectly positioned to head to the mountains for skiing, hiking, or dining out in nearby Stowe. This beautifully maintained home blends timeless charm with modern comfort. From the inviting farmer’s porch to the sun-drenched interior, every detail is designed to feel like home. Hardwood floors flow through a warm, welcoming living room into a well-appointed kitchen with ample cabinetry—ideal for everyday living and effortless entertaining. A flexible main-level room offers the perfect space to work, play, or create. Upstairs, the spacious primary suite features a walk-in closet and private bath, while two additional bedrooms share a bright full bathroom. The finished basement adds valuable flexibility—perfect for a home office, game room, or extra storage. A two-car garage adds everyday convenience. With year-round recreation, small-town charm, and modern amenities, this move-in ready home truly offers the best of Vermont living. Note: some photos are virtually staged.
Interior Features
- # Of Stories:
- 2
- Sq. Ft. (Total):
- 2921
- Sq. Ft. (Above Ground):
- 2016
- Sq. Ft. (Below Ground):
- 905
- Sq. Ft. Unfinished:
- 103
- Rooms:
- 7
- Bedrooms:
- 3
- Baths:
- 3
- Interior Desc:
- Ceiling Fan, Dining Area, Kitchen Island, Kitchen/Living, Primary BR w/ BA, Natural Light, Natural Woodwork, Storage - Indoor, Walk-in Closet, Laundry - 1st Floor
- Appliances Included:
- Dishwasher - Energy Star, Dryer, Microwave, Range - Gas, Refrigerator, Washer - Energy Star
- Flooring:
- Hardwood, Tile
- Heating Cooling Fuel:
- Water Heater:
- Basement Desc:
- Partially Finished, Stairs - Interior, Storage Space, Sump Pump
Exterior Features
- Style of Residence:
- Colonial, Farmhouse
- House Color:
- White
- Time Share:
- No
- Resort:
- Exterior Desc:
- Exterior Details:
- Patio, Porch - Covered, Shed, Storage
- Amenities/Services:
- Land Desc.:
- Landscaped, Subdivision, View, Near Shopping, Neighborhood, Near Hospital
- Suitable Land Usage:
- Roof Desc.:
- Shingle, Shingle - Architectural
- Driveway Desc.:
- Gravel
- Foundation Desc.:
- Concrete
- Sewer Desc.:
- Leach Field - Off-Site, On-Site Septic Exists
- Garage/Parking:
- Yes
- Garage Spaces:
- 2
- Road Frontage:
- 275
Other Information
- List Date:
- 2025-05-08
- Last Updated:


