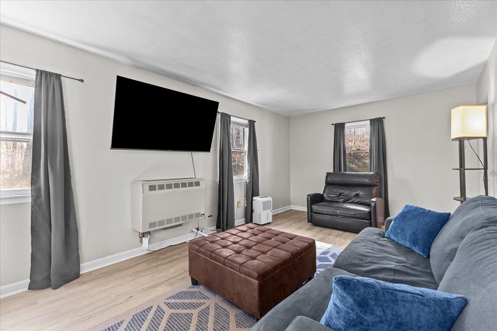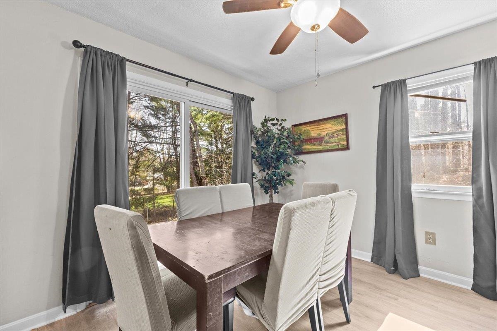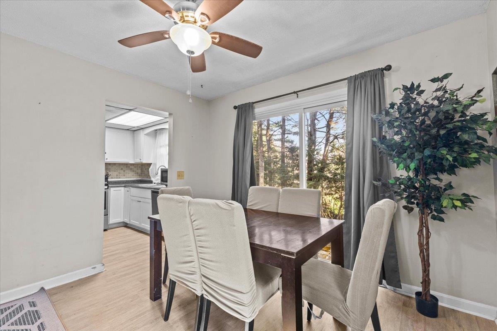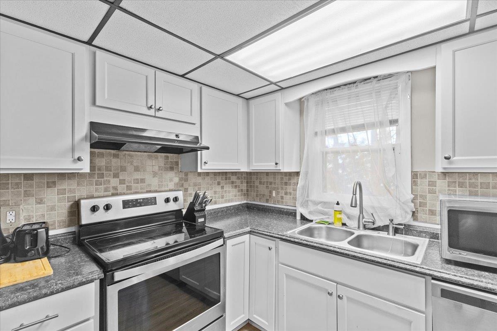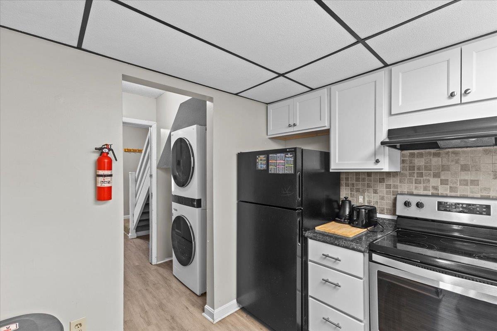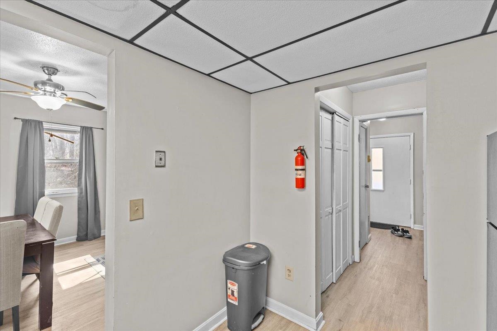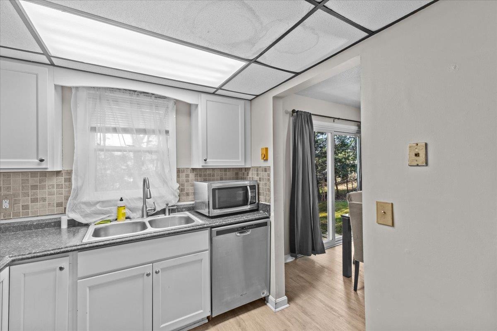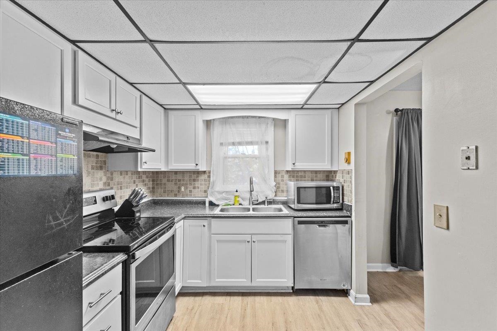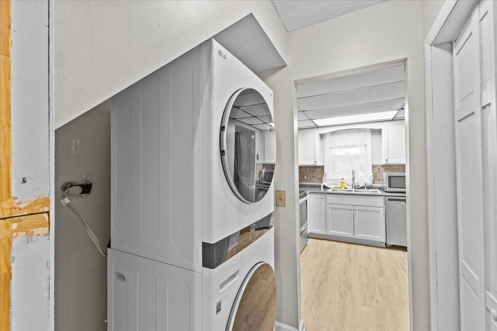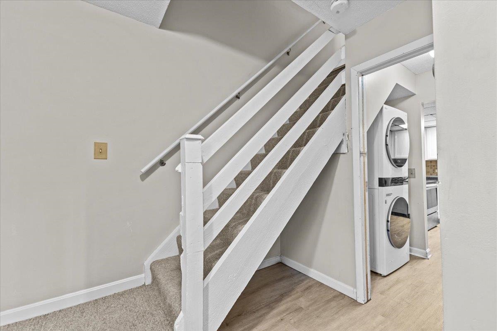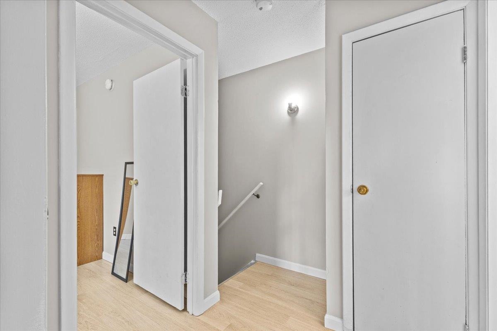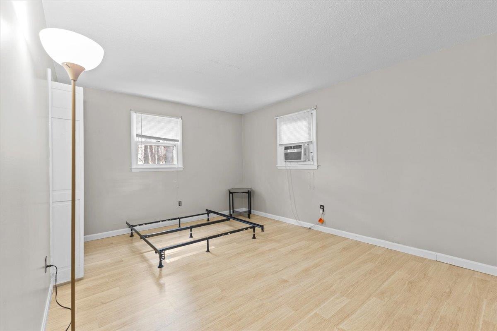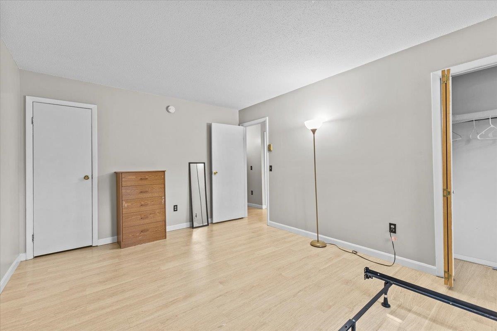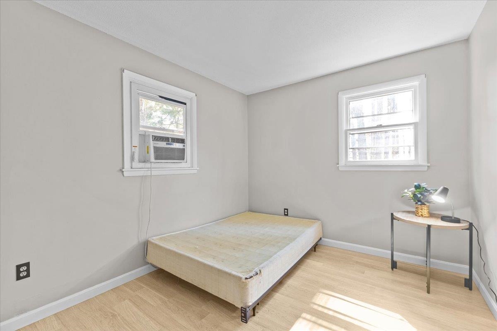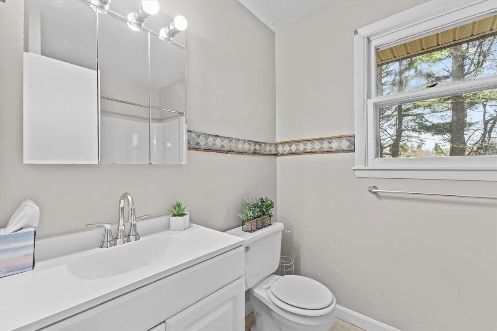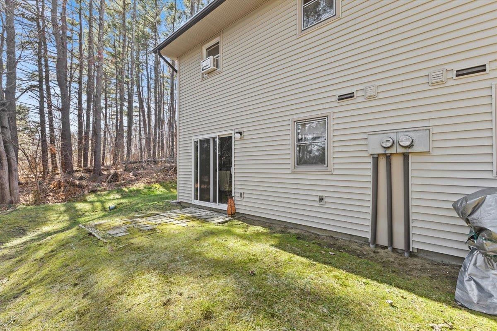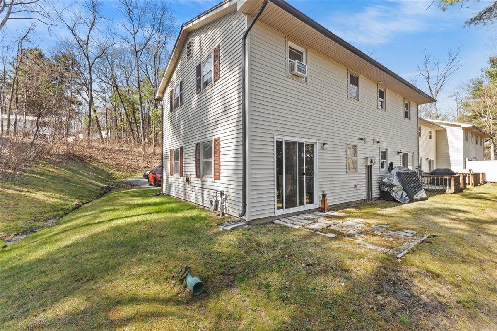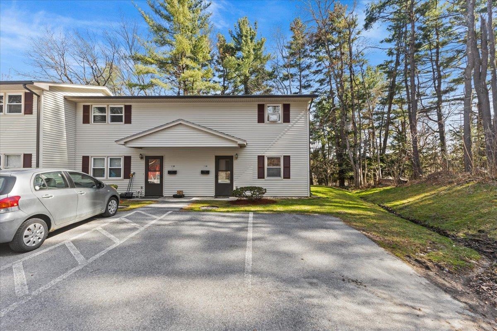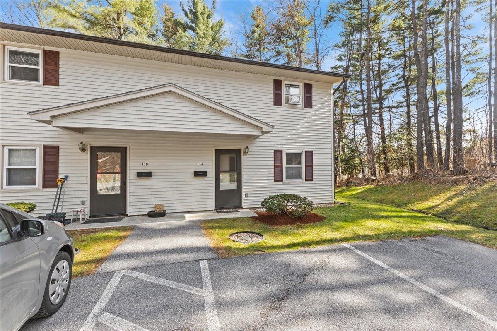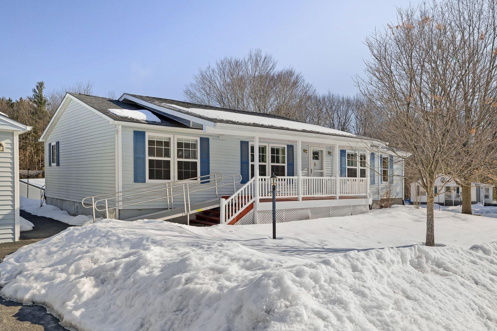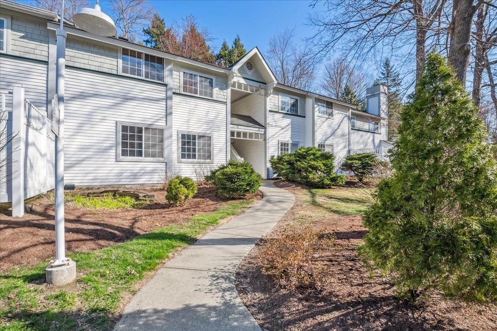1 of 25
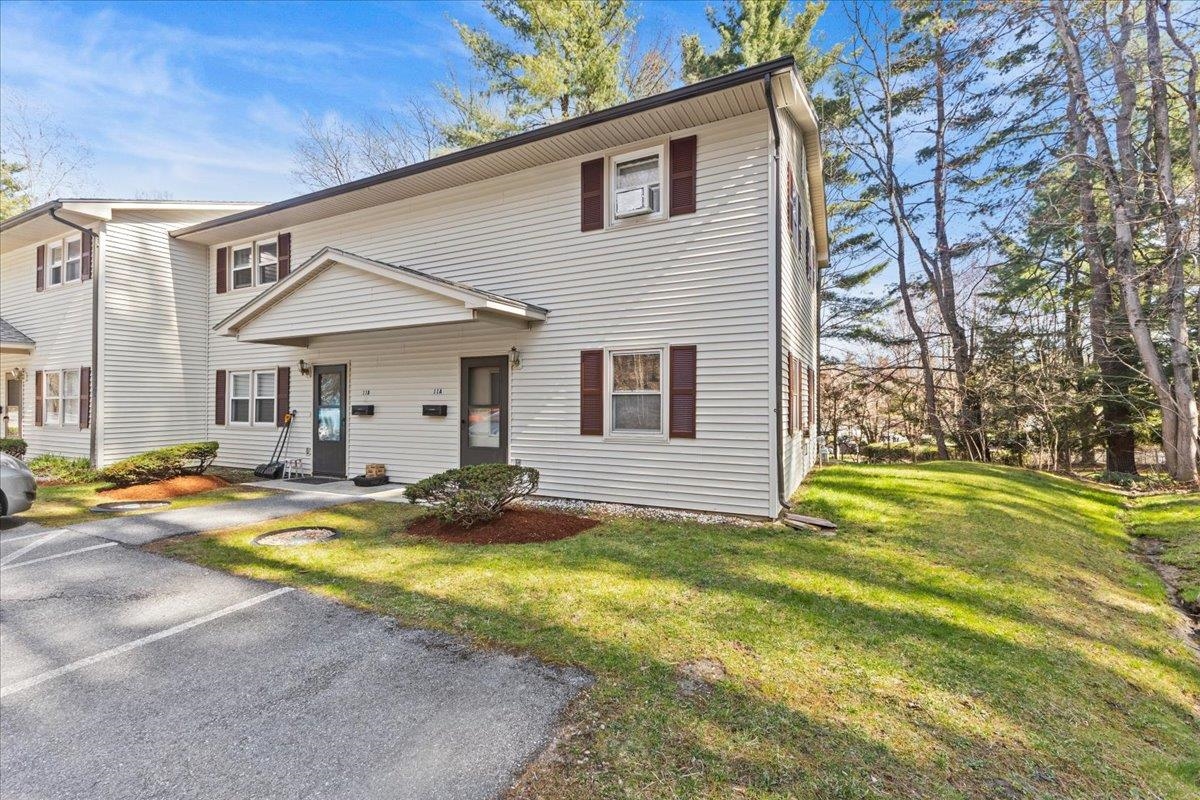
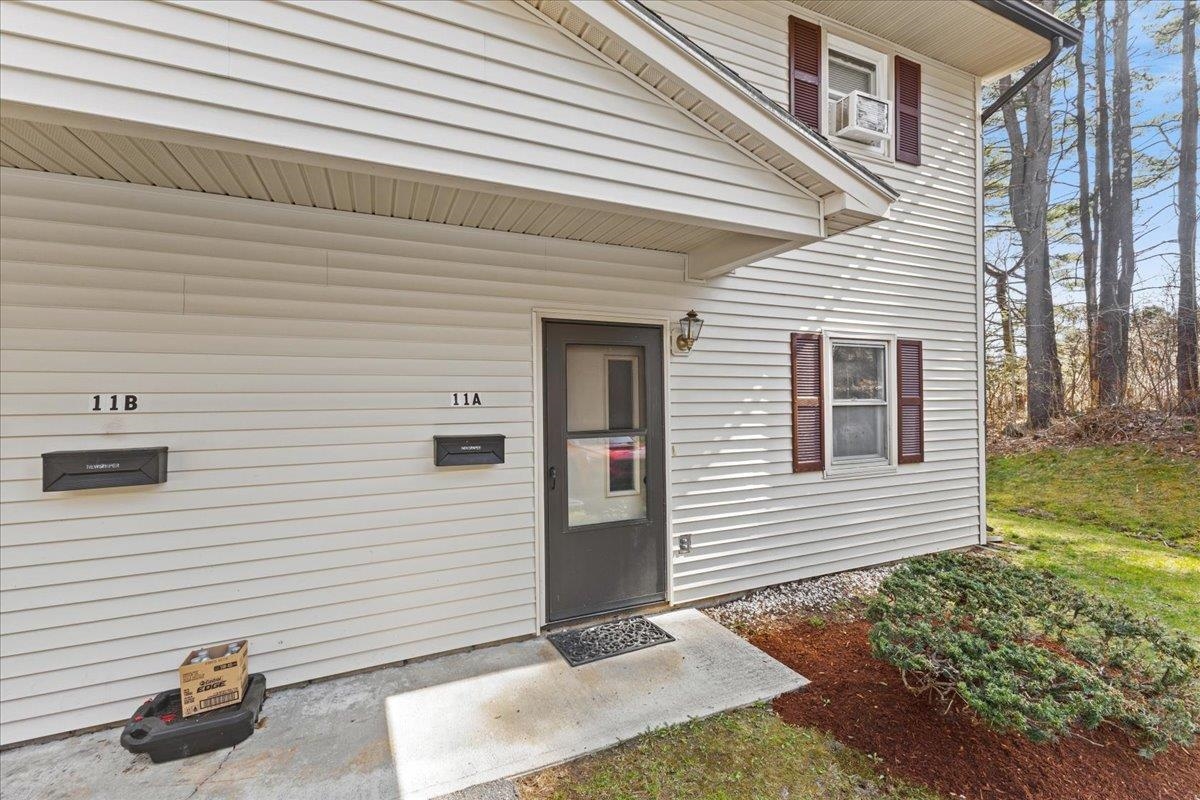


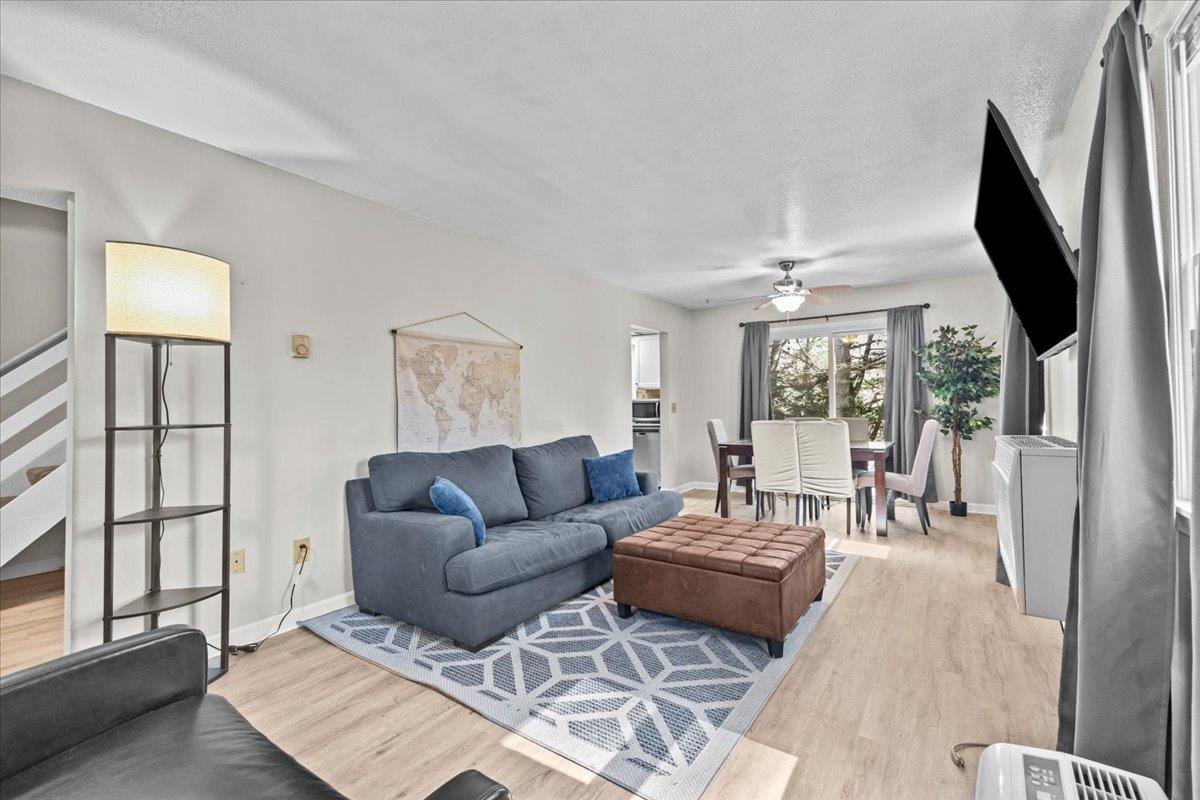
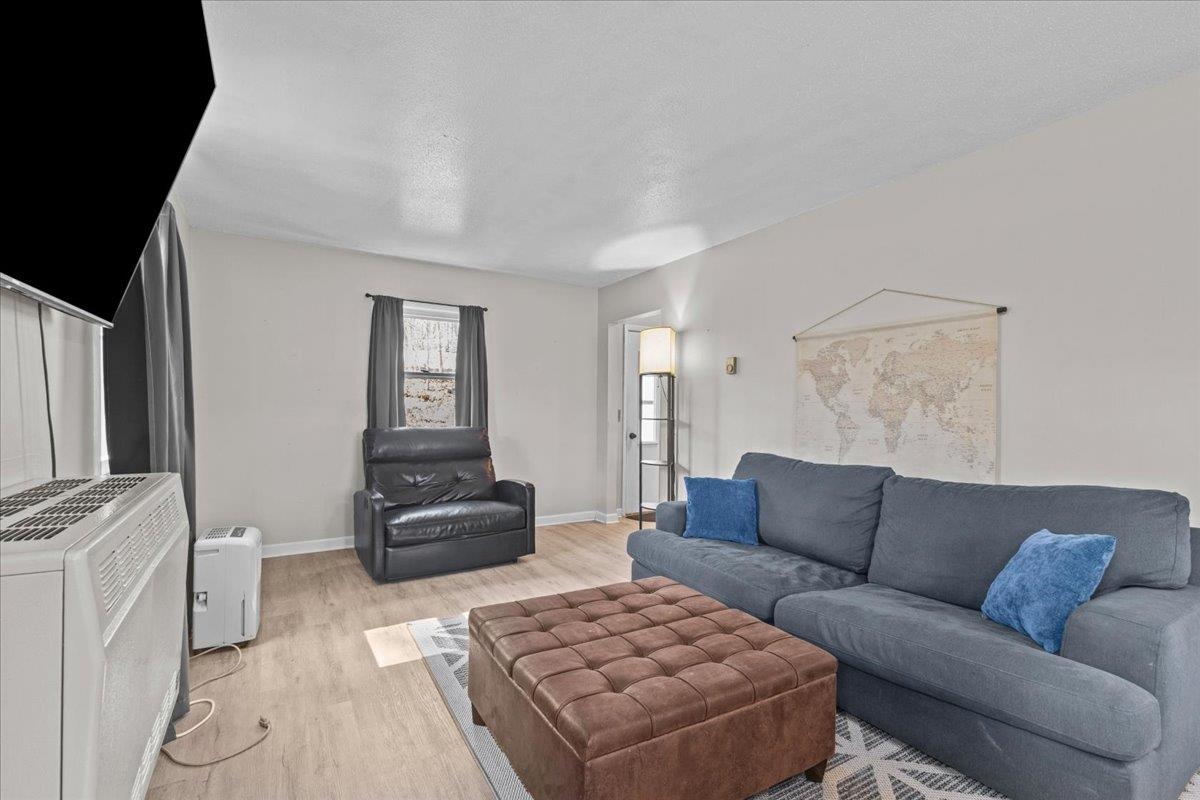
General Property Information
- Property Status:
- Active
- Price:
- $285, 000
- Unit Number
- 11a
- Assessed:
- $0
- Assessed Year:
- County:
- VT-Chittenden
- Acres:
- 0.00
- Property Type:
- Condo
- Year Built:
- 1978
- Agency/Brokerage:
- Robert Foley
Flat Fee Real Estate - Bedrooms:
- 2
- Total Baths:
- 1
- Sq. Ft. (Total):
- 960
- Tax Year:
- Taxes:
- $3, 963
- Association Fees:
End unit in a prime location for a great value. This 2 bed, 1 bath townhouse is located in the heart of Essex offering easy access to local schools, shops, restaurants and more. While conveniently located this unit is also very private being tucked back in a wooded development. As you enter you find that this home has been completely updated. The first floor features an open floor plan with a kitchen that was upgraded in 2020 with new flooring, cabinets and appliances. The kitchen looks out to the dining area which features upgraded flooring and new slider leading to the home's private patio. The dining area looks out to the renovated spacious living room. The living room heater was upgraded to natural gas in 2022 The first floor also has the home's updated front load washer and dryer. Upstairs you will find the home's 2 bedrooms as well as the home's full bath. Both bedrooms are spacious and featuring new flooring. The bathroom has likewise been upgraded with a new vanity. On warmer evenings enjoy the home's patio as well as the community's large amount of common land. This home is an easy commute to UVM Medical Center, Burlington Airport and a short drive to the Essex Experience. A rare find and a must see.
Interior Features
- # Of Stories:
- 2
- Sq. Ft. (Total):
- 960
- Sq. Ft. (Above Ground):
- 960
- Sq. Ft. (Below Ground):
- 0
- Sq. Ft. Unfinished:
- 0
- Rooms:
- 4
- Bedrooms:
- 2
- Baths:
- 1
- Interior Desc:
- Dining Area, Kitchen/Dining
- Appliances Included:
- Dishwasher, Dryer, Microwave, Refrigerator, Washer
- Flooring:
- Vinyl
- Heating Cooling Fuel:
- Water Heater:
- Basement Desc:
Exterior Features
- Style of Residence:
- Townhouse
- House Color:
- Time Share:
- No
- Resort:
- Exterior Desc:
- Exterior Details:
- Patio
- Amenities/Services:
- Land Desc.:
- Condo Development
- Suitable Land Usage:
- Roof Desc.:
- Shingle
- Driveway Desc.:
- Paved
- Foundation Desc.:
- Slab - Concrete
- Sewer Desc.:
- Public
- Garage/Parking:
- No
- Garage Spaces:
- 0
- Road Frontage:
- 0
Other Information
- List Date:
- 2025-05-02
- Last Updated:


